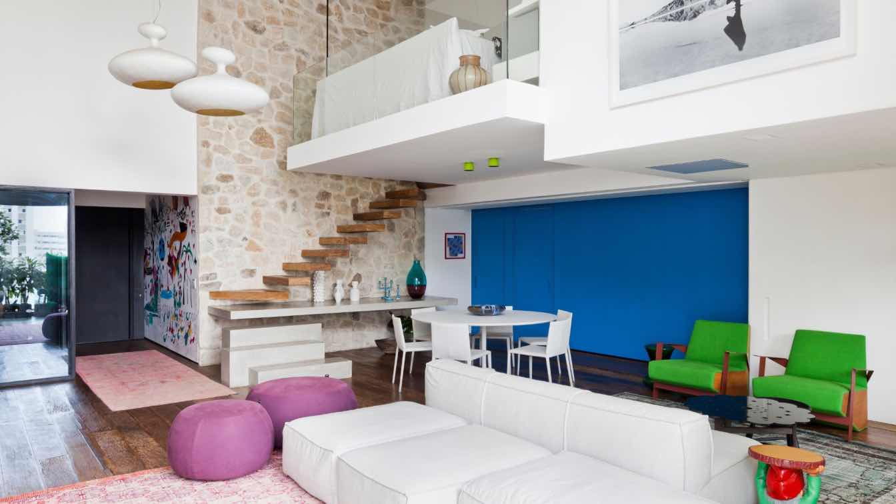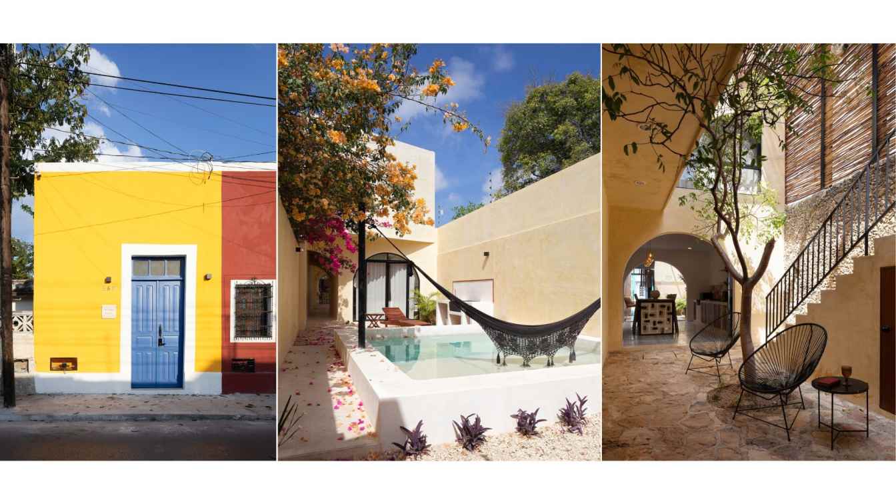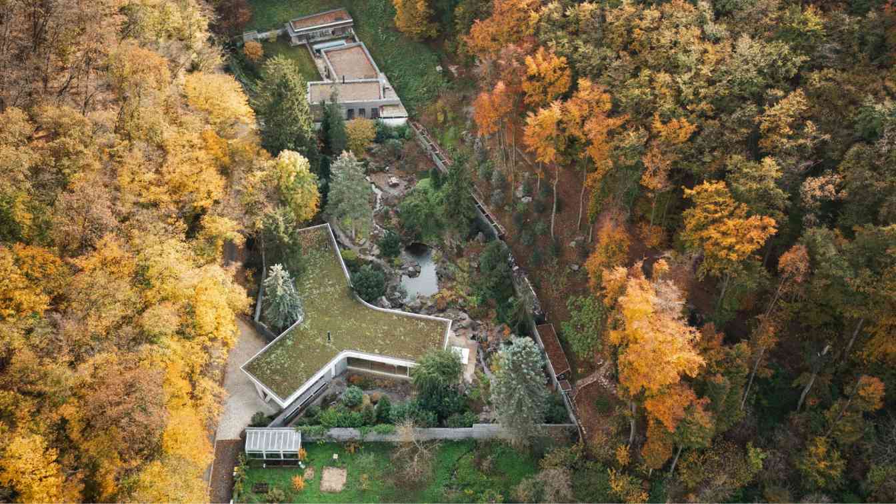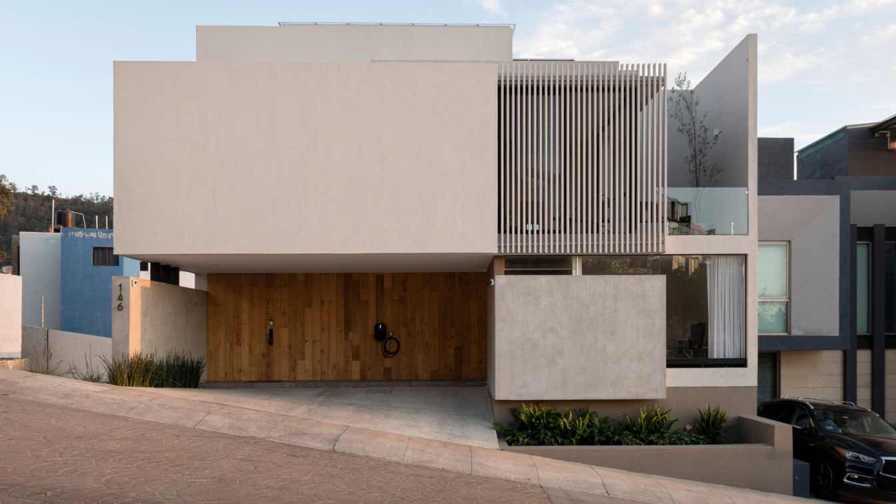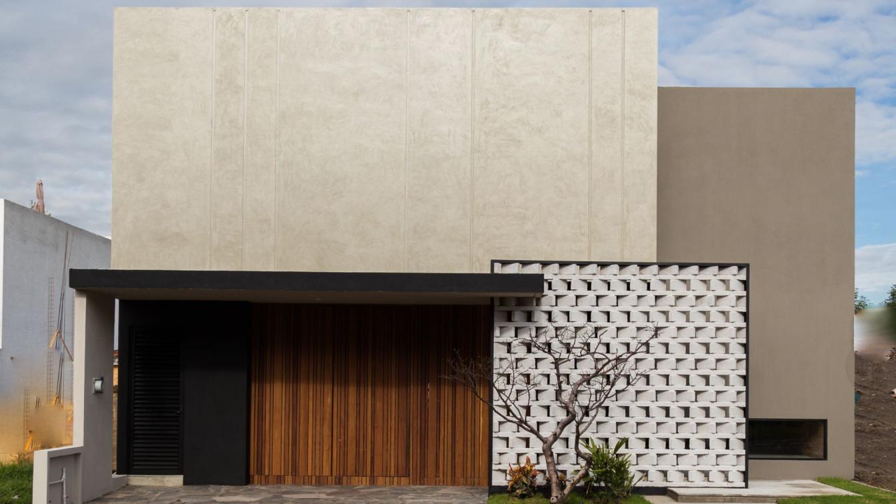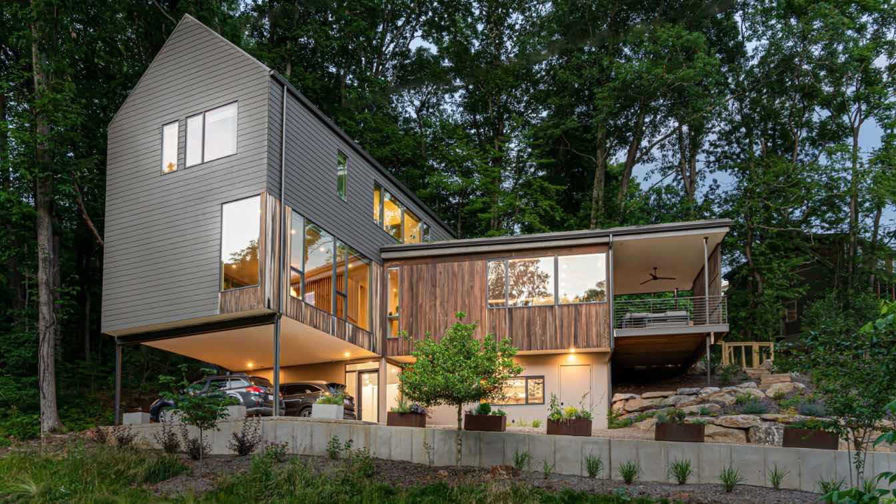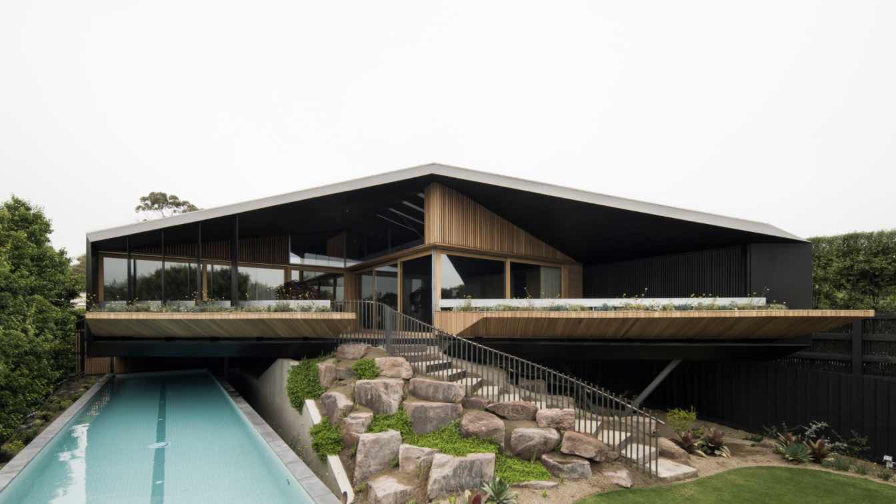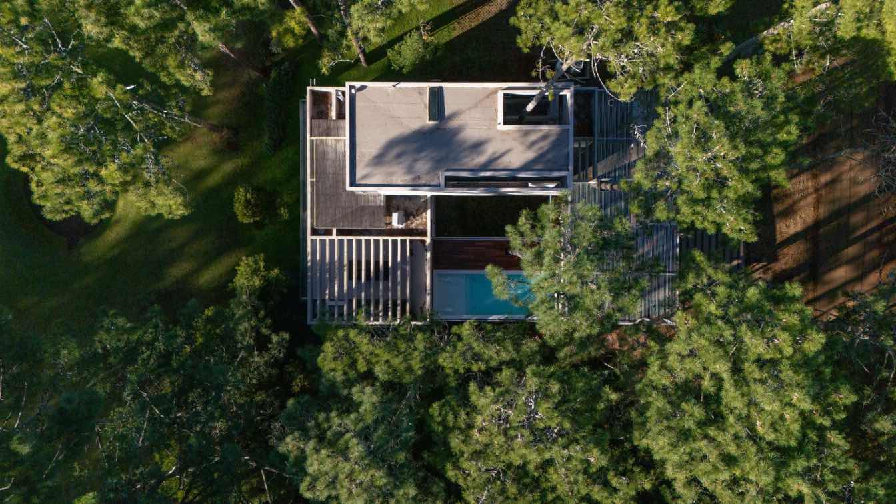With 200 square meters and double-height ceilings, the project located in the Campo Belo neighborhood of São Paulo reflects the personality of a family of four with warmth and creativity.
Project name
Apartamento Julliana Camargo
Architecture firm
Studio Julliana Camargo
Location
Campo Belo Neighborhood, São Paulo, Brazil
Photography
Maíra Acayaba, Marco Antonio
Principal architect
Julliana Camargo
Collaborators
Moroso, Kvadrat, Divinos Trancoso, Marcenaria Simão, Lumini, Pedras Morumbi, Pagliotto
Interior design
Studio Julliana Camargo
Environmental & MEP engineering
Typology
Residential › Apartment
"Casa El Encanto Ermita" is a single-family home project that seeks to reinterpret the lifestyle of a house in the historic center of Mérida, integrating new spaces adapted to the needs of contemporary life, without losing sight of respect for the original architecture of the house.
Project name
Casa Encanto Ermita
Architecture firm
Atelier 16 Arquitectura
Location
Merida, Yucatán, Mexico
Photography
Tamara Uribe, Santiago Heyser
Principal architect
Lucía Ríos Santos, Martha Santos Cadena
Design team
Lucía Ríos Santos, Martha Santos Cadena
Collaborators
Adriana Romero (Mural)
Interior design
Atelier 16 taller de Arquitectura
Material
Wood, Stone, Concrete
Typology
Residential › House
The Banánka family house responds to its natural surroundings through a raw and honest use of natural materials, a restrained horizontal form, and the clarity of minimalist design. Living here is defined by a seamless connection between the interior and the outdoors, primarily achieved through large glazed walls that stretch along significant porti...
Architecture firm
Paulíny Hovorka Architects
Principal architect
Braňo Hovorka, Martin Paulíny
Design team
Veronika Ivanovičová, Lenka Kopfová, Radovan Krajňak, Natália Galko Michalová
Collaborators
Structural engineer: Pavol Hubinský. Landscape architect: Martin Sučič. Monolithic structure contractor: Texo Group. Window and glazed walls supplier: KOYA windows. Bespoke furniture supplier: DL INTERIER. Bathroom and kitchen supplier: Design Club. Built-in grill supplier: Gargo. Furniture and lighting supplier: Triform Factory.
Built area
Built-up area 416 m² Gross floor area 300 m² Usable floor area 244 m²
Structural engineer
Pavol Hubinský
Material
Exposed concrete – load-bearing walls, exterior columns, and ceilings with an imprint of board-formed wooden shuttering. Galvanized steel – interior load-bearing columns, gabion baskets. Phenolic foam – wall thermal insulation. PIR boards – roof thermal insulation. Oak – engineered multilayer flooring. Thermally modified pine (thermo-pine) – terrace decking, slatted wall cladding for both interior and exterior, door paneling. Stone – gabion infill used as cladding for interior and exterior walls, fence infill. Microcement plaster – wall finishes, door surfaces. Aluminum – window and door frames, concealed door frames, exterior blinds.
Typology
Residential › House
Arrayán house is a project designed for a young family of four members, seeking a private and warm refuge with a very clear focus: to carefully control the views toward the outside.
Project name
Arrayán House
Architecture firm
Eric Guzmán Arquitectos
Location
Morelia, Michoacán, Mexico
Principal architect
Eric Guzmán
Design team
Eric Guzmán Arquitectos
Typology
Residential › House
Casa Suiza 3 is an architectural proposal that stands out for its natural, harmonious, and contemporary design, based on the use of raw materials such as exposed and polished concrete, natural brick, steel, white quarry stone, and wood. These elements, along with a careful integration of natural light through domes.
Project name
Casa Suiza 3
Architecture firm
GM Arquitectos
Location
Suiza 3, Parque Berna, Lomas de Angelópolis, Puebla, Mexico
Photography
Hazel Aradillas
Principal architect
Carlos Rodolfo Molina Salgado
Design team
GM Arquitectos
Collaborators
Área de proyectos
Interior design
GM Arquitectos
Supervision
GM Arquitectos
Construction
GM Arquitectos
Material
Brick, Concrete, Wood, Metal and Glass
Typology
Residential › House
Rusafova Markulis Architects: Norfolk house was designed for a couple and their two young children.
Project name
Norfolk Residence
Architecture firm
Rusafova Markulis Architects
Location
Asheville, North Carolina, United States Of America
Principal architect
Maria Rusafova, Jakub Markulis
Interior design
Mother Studio
Landscape
Living Roofs, Inc
Construction
Steel Root Builders
Typology
Residential › Single Family House
This single-storey residence offers a contemporary reimagining of pavilion-style living, sensitively integrated within its sloping coastal site. Anchored by natural rock formations and supported by a prominent V-shaped steel column, the house appears to float above the landscape.
Architecture firm
FIGR Architecture Studio
Location
Mount Martha, VIC, Australia
Photography
Tom Blachford
Principal architect
Michael Artemenko, Adi Atic
Design team
Michael Artemenko, Adi Atic
Collaborators
Landscape Consultant: MUD Office / Builder: VIVID Construction Company/ Styling: Natalie James Styling
Interior design
FIGR Architecture Studio
Civil engineer
D&A Consulting Group
Structural engineer
DSL Consulting
Environmental & MEP
Sustainable Development Consultants
Supervision
Builder: VIVID Construction Company
Tools used
Rhinoceros 3D, Revit
Construction
VIVID Construction Company
Material
ROOFING: Trimdeck Monument Colorbond; EXTERNAL WALLS:Blackbutt Shiplapped Cladding; INTERNAL WALLS:Big River Blackbutt Armour Panel in Osmo Polyx Oil; FLOORING:Big River Blackbutt Armour Panel Finished in Osmo Polyx Oil; WINDOW FRAMES: Double Glazed Windows with Blackbutt Timber Window Frames; LIGHTING: Unios by Lights and Tracks; KITCHEN: Porcelain Benchtop, Cabinetry in Armourply from Big River Group, Armourply Floors, Black stained Blackbutt shipplaped wall and ceiling cladding, Fridge from Subzero, Oven/ Cooktop Vzug; BATHROOM: Big River Blackbutt Armour Panel Finished in Osmo Polyx Oil; HEATING AND COOLING: Central Heating & Cooling
Typology
Residential › House
Choique House is situated in a residential area of small lots bordering the golf course in Cariló city. A restrictive building code together with the demands set in the program, led to a project that optimizes not only the constructed area but also the virtual volume.
Project name
Choique House
Architecture firm
Estudio Galera Arquitectura
Location
Cariló, Pinamar County, Buenos Aires, Argentina
Design team
Ariel Galera, Cesar Amarante, Francisco Villamil, Luisina Noya, Micol Rodriguez
Collaborators
Soledad Van Schaik, Juan Cruz Ance, Facundo Casales. Project supervisor: Pablo Ahumada. Administration Management: Verónica Coleman. Text editing and translation: Soledad Pereyra. Surveyor: Ariel Triana. Custom metal working: Marcelo Herrero
Completion year
2021 – 2023
Structural engineer
Javier Mendía
Environmental & MEP
Electricity: Gabriel Jaimón. Sanitation: Cristian Carrizo. Ducts and sheet metal: Rubén Calvo
Construction
Lenis Constructora.
Material
Concrete, Steel, Glass
Typology
Residential › House

