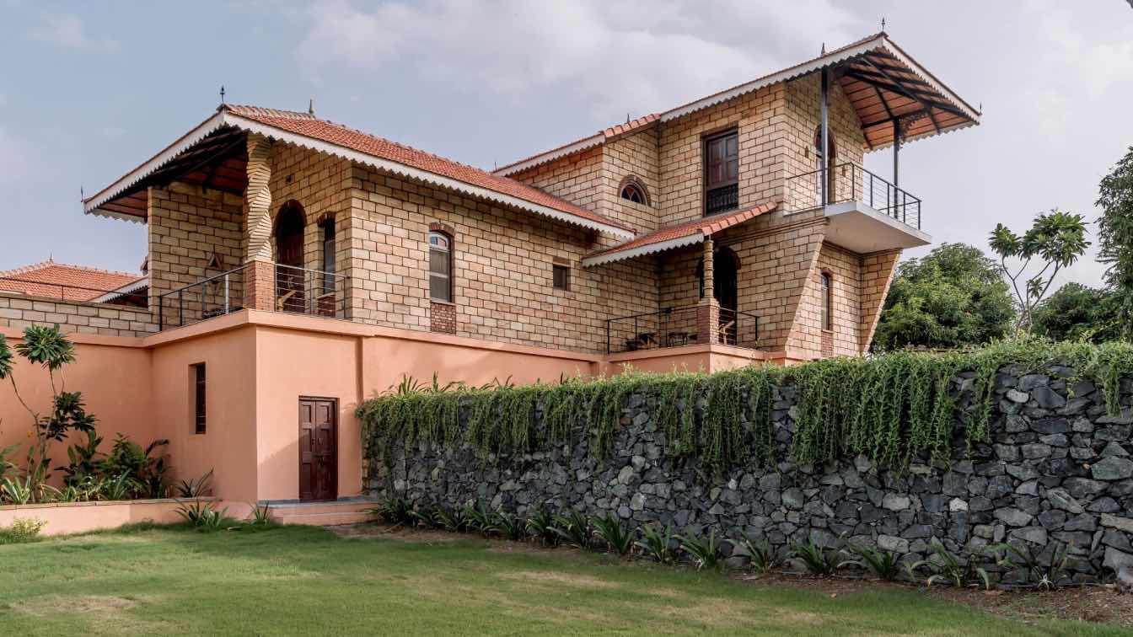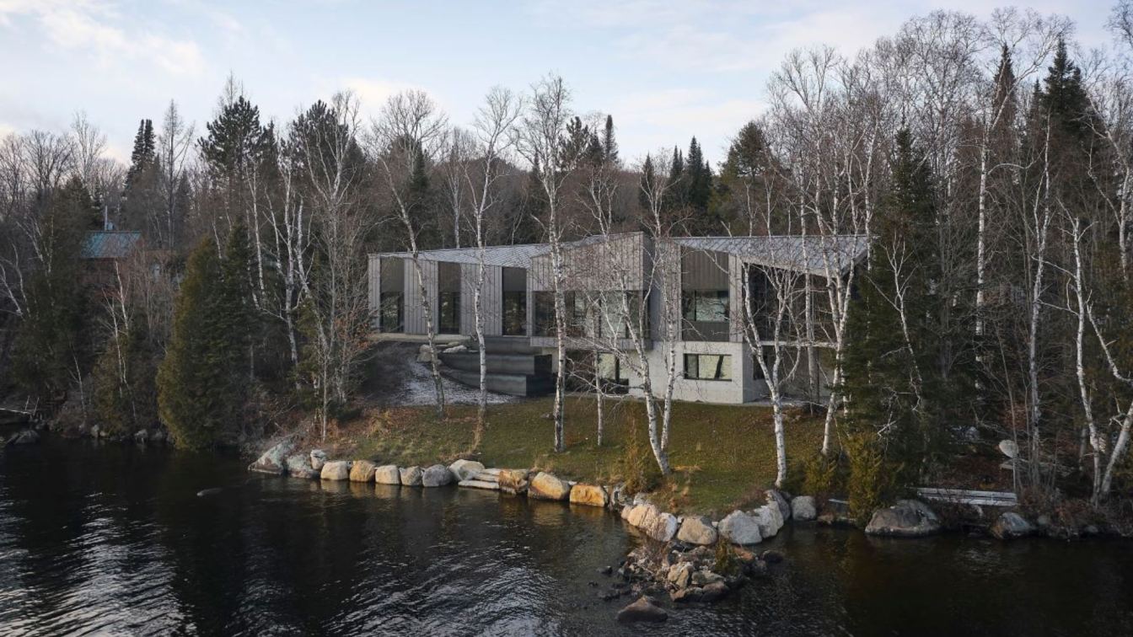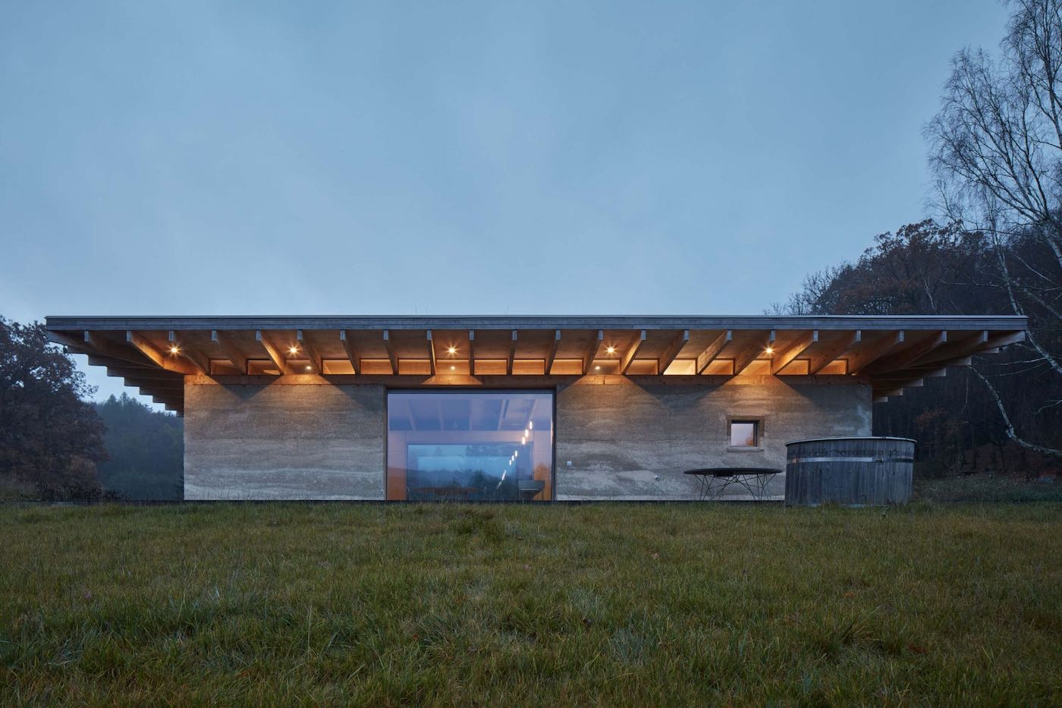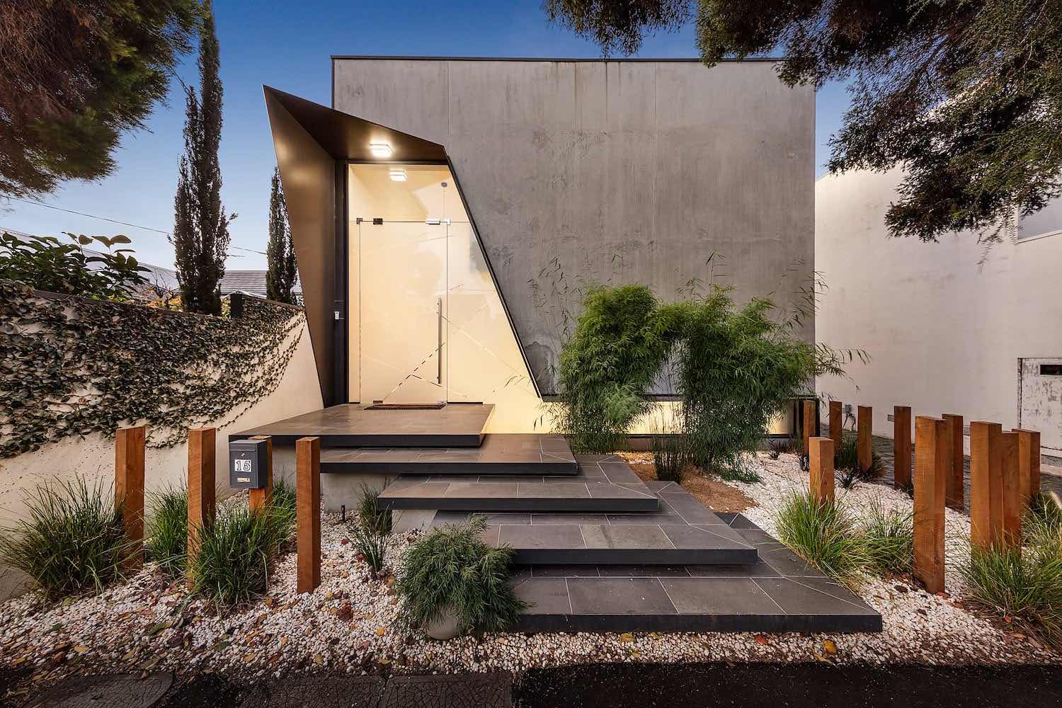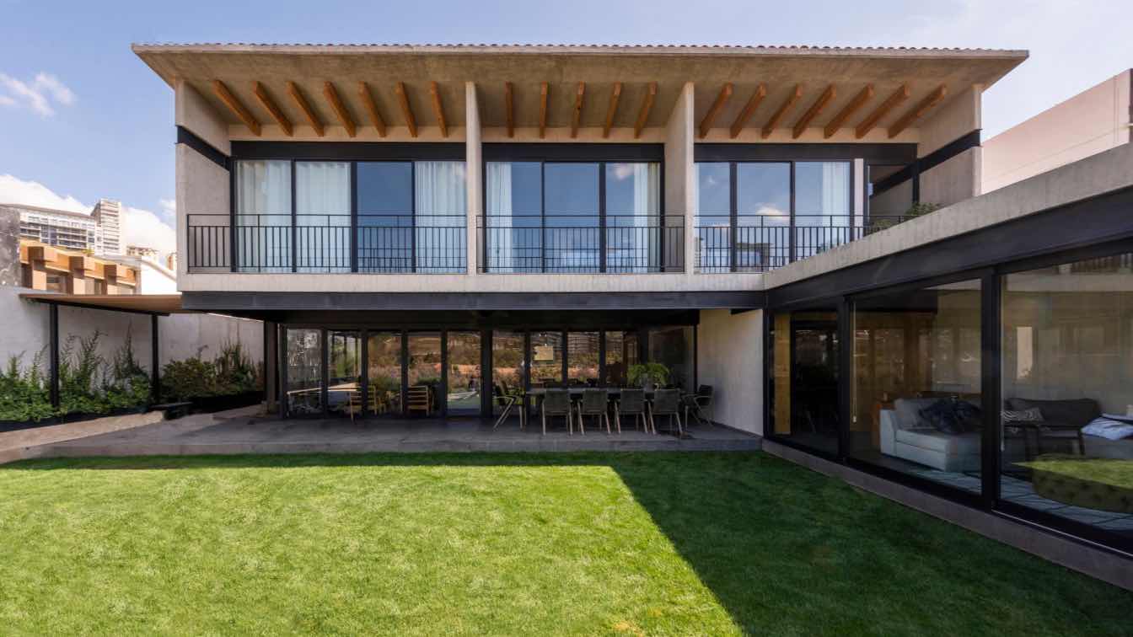A Celebration of Context and Craft: The architecture of a homestay by river Machchundari
Nestled along the banks of the river Machchundari near the Droneshwar village in Kathiawar region of Gujarat, this homestay embodies a seamless blend of tradition and topography, responding sensitively to the landscape’s contours while maintaining the essence of a traditional kathiyawadi house configuration. Designed by Himanshu Patel, principal architect of d6thD design studio, the site presents a dramatic spatial narrative, beginning with a narrow unassuming and unpredictable entrance that gradually surprises us, revealing the expansive interaction between the house and the hidden beauty of the river. The contours of the terrain are reflected in how spaces are arranged inside the home. The journey through the space unfolds in layers—what is concealed at first gradually reveals itself, heightening the visitor’s experience.
The site’s primary challenge lies in its two distinct levels, separated by an 8-foot difference in height. The approach to the homestay is designed to be intimate, with an inviting entrance that obscures direct views of the river, maintaining an element of surprise. Upon entering, the spatial arrangement unfolds much like a home—rooted in the vernacular typology of kathiyawadi dwellings which has a central courtyard around which the spaces are placed.
Despite being a hospitality project, the homestay is treated architecturally and programmatically as a house. It follows the traditional layout of a delo, where an entrance courtyard acts as the first threshold, leading into a larger central aangnu (courtyard) around which private spaces are organized. This courtyard is not only a climatic device but also a social hub, reminiscent of the Rushitoya in traditional Kathiyawadi homes, where gatherings and performances take place. The upper level remains private, housing bedrooms, while the lower, sunken areas accommodate public functions such as the living, dining, and kitchen. Unlike conventional hospitality designs where private rooms directly open to the river, this homestay takes a more layered approach—while all spaces are oriented towards the river, they remain discreetly distanced from one another. The river view is intentionally concealed upon arrival, only revealing itself gradually as one moves through the spaces.
Entry into the homestay begins at the ground floor, leading directly into the main courtyard, which acts as the central dispersal point for the rooms. The courtyard extends seamlessly into a bridge that leads to semi-covered and covered living areas that subtly frame views of the river without immediate exposure. The edge is designed in a way that has unobstructed views from the corner. While from the outside, there is no immediate indication of the river, maintaining an element of surprise, while when one enters the rooms, the view floods the vision dramatically.

The bridge also connects to a staircase that descends to the lower level, where the aangnu transitions into the dining area. The dining area also has an exterior sit-out that offers an immersive experience of the river, providing an intimate yet expansive connection to the landscape. The homestay’s design is deeply rooted in the interplay of levels, creating a dynamic spatial experience that unfolds gradually. Two courtyards, positioned at different levels, serve distinct purposes—one as an entry space that anchors the home, and the other as a sunken courtyard that enhances connectivity while offering a thermal advantage. The transition between these levels is not merely functional but also symbolic, shaping the way spaces are experienced. The staircase, inspired by the cascading geometry of kunds and stepwells, is more than just a circulation element; it becomes an architectural moment. A niche for an idol of Ganeshji, signifies the staircase as a sub-entry point, preparing one for the transition into the subsequent space, which dramatically opens up to river views.
This play of levels also influences the microclimate—while the upper semi-covered spaces provide shade and openness, the sunken courtyard remains naturally cooler, creating a comfortable retreat from the heat. Through this thoughtful layering of spaces, the homestay achieves a seamless blend of function, symbolism, and environmental responsiveness.
The upper floor houses only two rooms, mirroring the configuration of the ground floor rooms, reinforcing a sense of spatial hierarchy while maintaining privacy. The homestay’s layout ensures that guests can experience privacy while also being part of a collective, fluid spatial experience.

The building derives its strength from load-bearing construction, avoiding RCC entirely and instead relying on a combination of brick and stone. A key design feature is the absence of columns that would otherwise obstruct the view and the balconies are structurally designed with corbelling techniques, allowing for unobstructed panoramas. The infinity pool, positioned towards the edge, merges seamlessly with the landscape, ensuring the architecture never overpowers its natural surroundings. Materiality is integral to the design philosophy. The project extensively uses recycled local materials, particularly old teakwood doors and windows, which are sourced and repurposed to maintain authenticity. These doors feature kamans (arches) above them, supported by brick and stone columns, reinforcing the tactile quality of the space. Sandstone dominates the built fabric, ensuring continuity in material and craftsmanship while also allowing for diverse forms and detailing. Experimenting with visual details onsite is a significant way of working for Himanshu’s practice like surface patterns, incorporating niches or details which adds a celebratory character to the space, making it dynamic and responsive to the traditions it seeks to uphold.

The spatial hierarchy is accentuated through the interplay of covered, semi-covered, and open spaces. These transitions are intrinsic to the design, allowing movement to feel natural and intuitive. The building’s character shifts dramatically between the entry side and the river-facing façade—one intimate and enclosed, the other expansive and panoramic. Given the project’s proximity to wilderness, security becomes an essential consideration. The design ensures that when doors are closed, the entire homestay is locked down as a singular, self-contained unit, protecting its inhabitants. This thoughtful integration of safety into the architectural language further reinforces the idea of the homestay as a home first, hospitality space second. The homestay is not merely a place of rest; it is designed as a cultural stage. The passageways around the courtyard act as informal performance spaces, where guests can witness dayras (folk storytelling events).
From the finely crafted railings to the thoughtful use of traditional construction techniques, every detail is intentional. Jaalis filter light, casting dynamic patterns that shift throughout the day, adding to the homestay’s timeless charm. Despite these intricate design elements, the project remains deeply rooted in authenticity while maintaining an economical approach. Ultimately, the homestay is a symphony of levels, materials, and cultural narratives. It is a place where vernacular knowledge meets contemporary sensitivity, where architecture respects its landscape rather than imposing upon it. By treating the homestay as a house first, the design ensures that it remains intimate, experiential, and deeply connected to its roots–celebrating and conserving vernacular techniques by building new and not just restoring old.


































