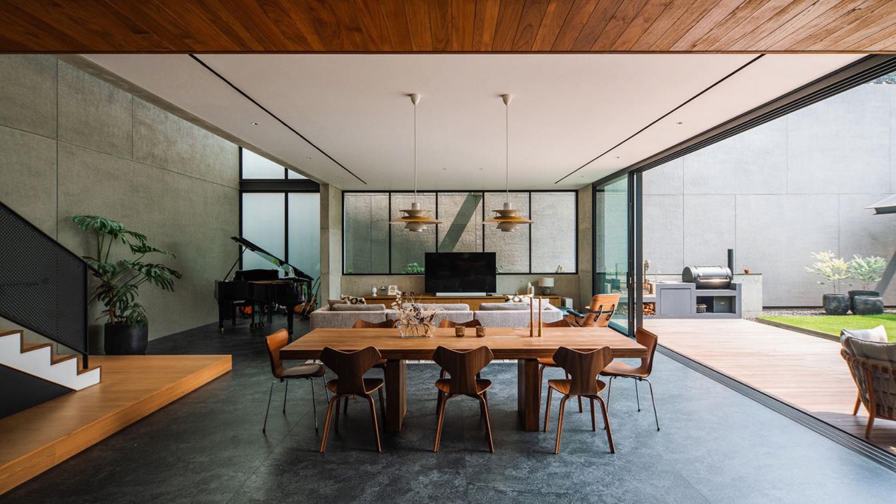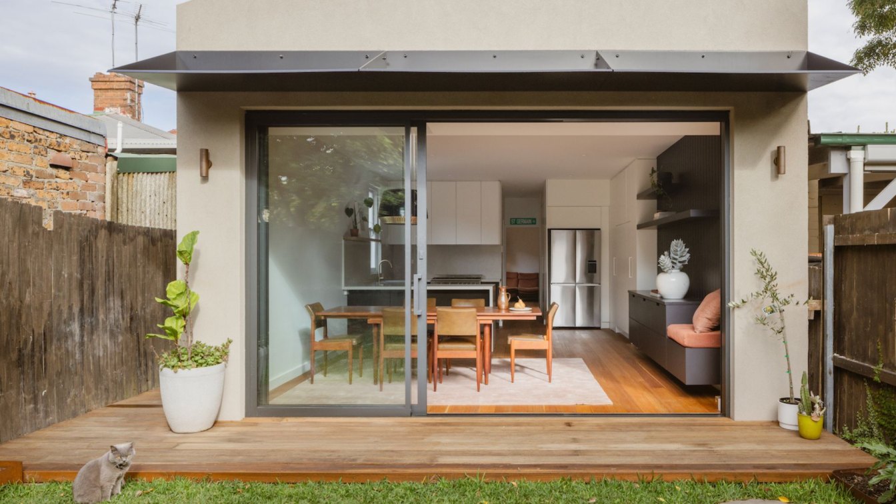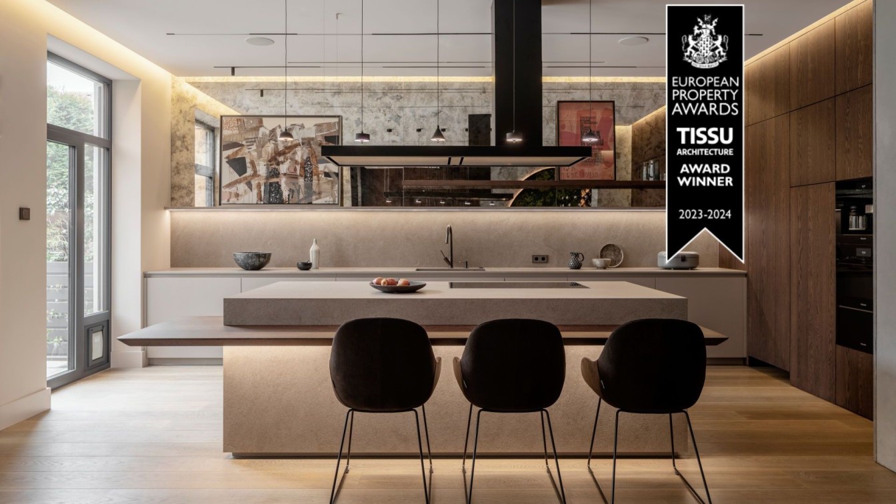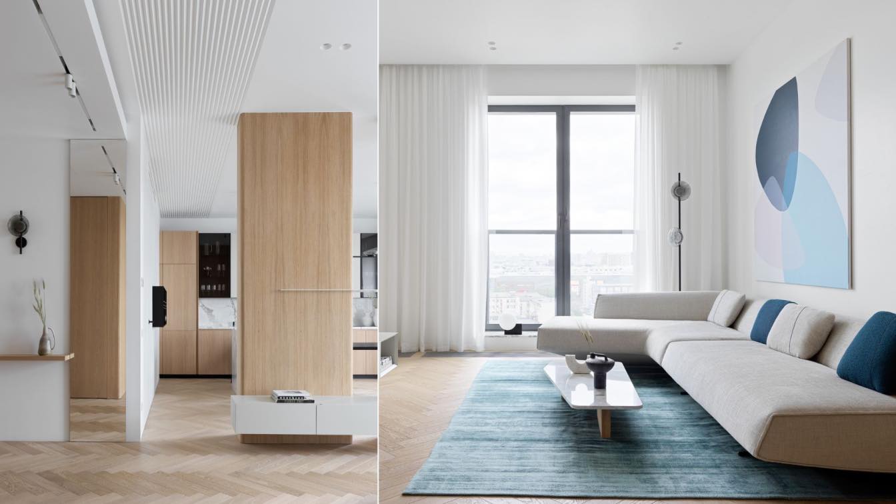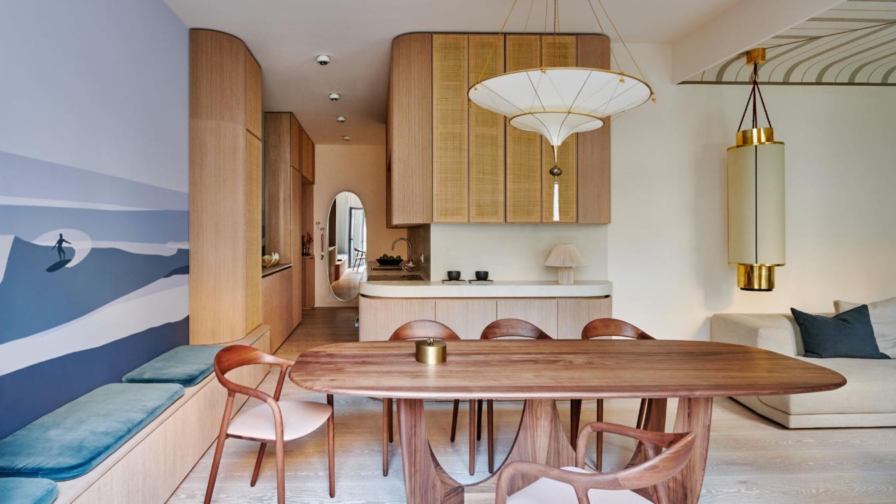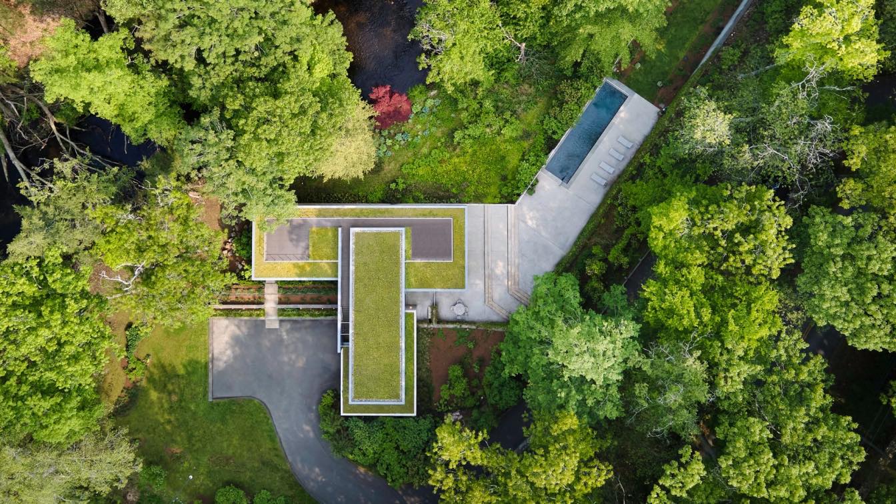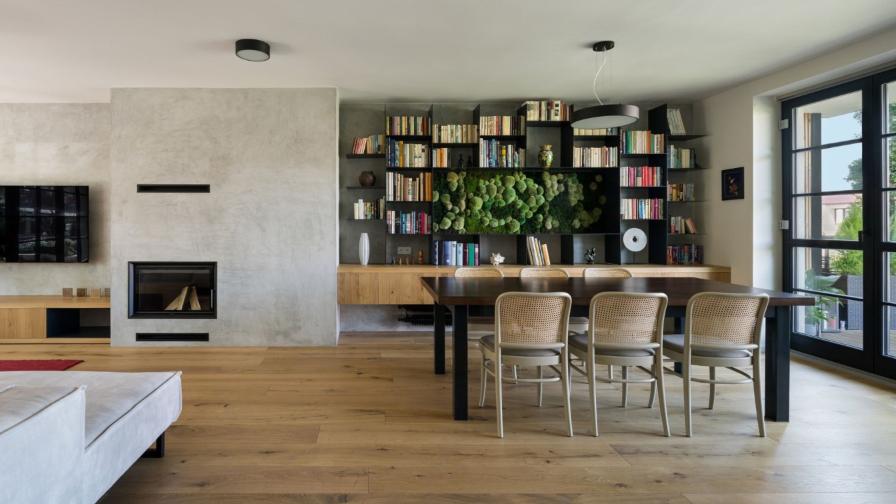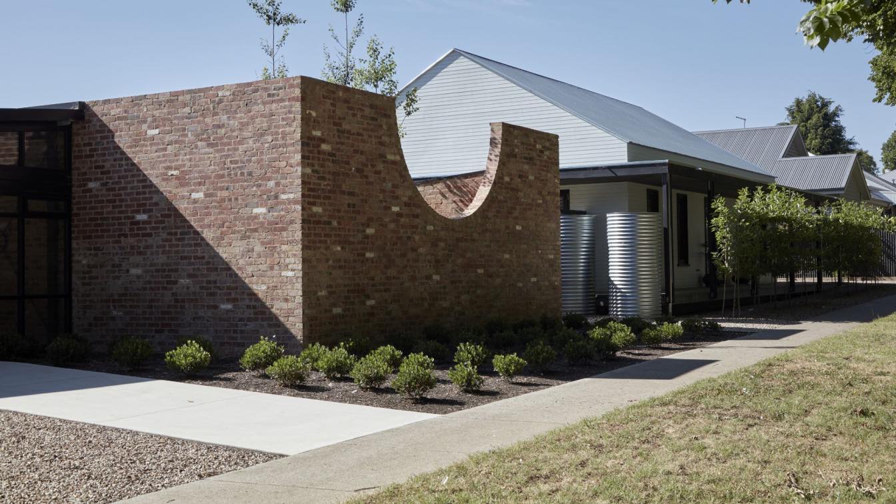Located at a calm neighborhood in Central Jakarta, MV Residence main goal is to create a sanctuary in an urban setting. The architecture of the house was designed by Pranala Architect. It focuses on modern brutalism style with expose concrete and an inner-court that separates the semi outdoor pool with the main building.
Project name
MV Residence
Architecture firm
Pranala Associates
Location
Jakarta, Indonesia
Photography
Ernest Theofilus
Principal architect
Erick Laurentius
Interior design
Bitte Design Studio
Civil engineer
Studio Bow Wow
Material
Concrete, Steel, Wood, Glass
Typology
Residential › House
Weaving tradition and a contemporary focus on living connectedly, Towoomba draws from the existing eclecticism of Sydney’s architectural landscape. Behind the restored and preserved streetscape frontage, an additional upper level is added, neatly concealed from the streetscape.
Architecture firm
Sandbox Studio
Location
Tempe, New South Wales, Australia
Principal architect
Dain McClure-Thomas
Interior design
Sandbox Studio
Structural engineer
BMY Building Consultants
Environmental & MEP
Ryan Jones Building Company
Material
Concrete slab, timber frame, steel frame, lightweight cladding
Typology
Residential › House
Many factors determine the success of a project. In this case, the clients were able to define their needs, but left freedom to the architects from Tissu Architecture, who were responsible for the interior design. Using a whole range of materials, textures, furniture and details, they created a cohesive composition that offers an authentic experien...
Project name
Perfect by nature
Architecture firm
Tissu Architecture
Location
Mokotów, Warsaw, Poland
Photography
Marcin Grabowiecki
Principal architect
Agnieszka Zaremba, Magdalena Kostrzewa-Świątek, Katarzyna Dąbek
Design team
Agnieszka Zaremba, Magdalena Kostrzewa-Świątek, Katarzyna Dąbek
Collaborators
Styling: Kamila Jakubowska - Szmyd
Interior design
Agnieszka Zaremba, Magdalena Kostrzewa-Świątek, Katarzyna Dąbek
Lighting
Xal, sotto luce, chors, flos
Material
Natural stone, wood, tiles, fabrics, concrete
Typology
Residential › House
Usual strictness of minimalism concedes to emotional, soft and round-shaped forms in this interior. We rounded wall angles, columns, furniture and panels and smooth lines became the main motif of this project.
Architecture firm
Babayants Architects
Photography
Sergey Krasyuk
Principal architect
Artem Babayants
Design team
Babayants Architects
Interior design
Babayants Architects
Environmental & MEP engineering
Visualization
Babayants Architects
Typology
Residential, Apartment
Right in the centre of Berlin, the CARLO Berlin Architektur & Interior Design studio has transformed a flat into a special home designed to welcome guests and visitors during their stay in this German city.
Project name
A Guest Lodge
Architecture firm
Carlo Berlin Architektur & Interior Design
Location
Mitte, Berlin, Germany
Photography
Daniel Schäfer, Menorca
Principal architect
Charlotte Wiessner
Collaborators
Anna Talens, Artist
Interior design
CARLO Berlin
Environmental & MEP engineering
Lighting
Contardi, Fortuny, Allied Maker, Dimore Milano
Typology
Residential › Apartment
Residence with multiple green roofs takes advantage of sustainable factors. Specht Architects’ Weston Residence nestles in a verdant valley adjacent to the Saugatuck River in Connecticut. The 2400 square foot house takes advantage of its beautiful surroundings in a way that purposefully blurs the distinction between the built and natural environmen...
Project name
Weston Residence
Architecture firm
Specht Architects with architect Louise Harpman
Location
Weston, Connecticut, USA
Photography
Taggart Sorenson, Jasper Lazor
Collaborators
Liveroof Green Roof Systems
Construction
Michael Greenberg & Associates
Typology
Residential › House
It is a three-storey terraced house with a semi-closed basement, with a front garden and rear garden, and a view from the upper floors far out into the landscape of the mountain Bílá Hora (where a famous battle took place). The massive staircase therefore forms the backbone of the house in all respects.
Architecture firm
No Architects
Location
Prague, Czech Republic
Photography
Studio Flusser
Principal architect
Jakub Filip Novák, Daniela Baráčková, Petra Doudová, Barbora Jelínek
Collaborators
Joinery: Truhlářství Duspiva
Built area
Built-up Area 110 m²; Gross Floor Area 318 m²; Usable Floor Area 238 m²
Construction
V.O.G.I. systém
Material
Ceramic tiles. Concrete screed. Oak floors. Lacquered mdf, oak veneer and solid wood – joinery products
Typology
Residential › House
A contemporary, stripped back take on a classic double fronted weatherboard, this house is truly a reflection of the owners. Both respectful of the neighbourhood character and also unique, with an emphasis on quality over quantity and celebration of art and individual expression.
Project name
Trentham House
Architecture firm
sense of space
Location
Trentham, Victoria, Australia
Photography
Aaron Pocock, Mike Baker
Principal architect
Anthony Dawkins
Collaborators
Joinery: Evolve Interiors. Aboriginal Nation: Dja Dja Wurrung
Interior design
Studio Tom
Civil engineer
BCS Consulting Engineers
Structural engineer
BCS Consulting Engineers
Environmental & MEP
R&P Green Solutions
Material
Weatherboard, Recycled brick, Timber framed
Typology
Residential › House

