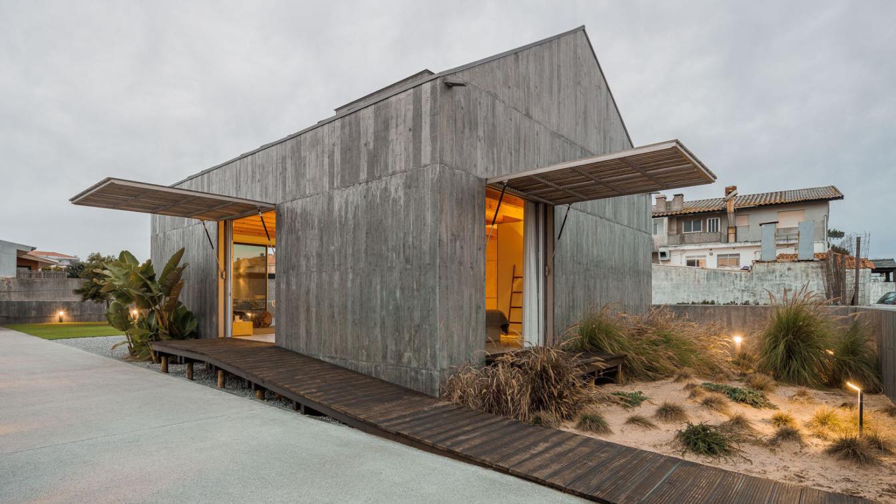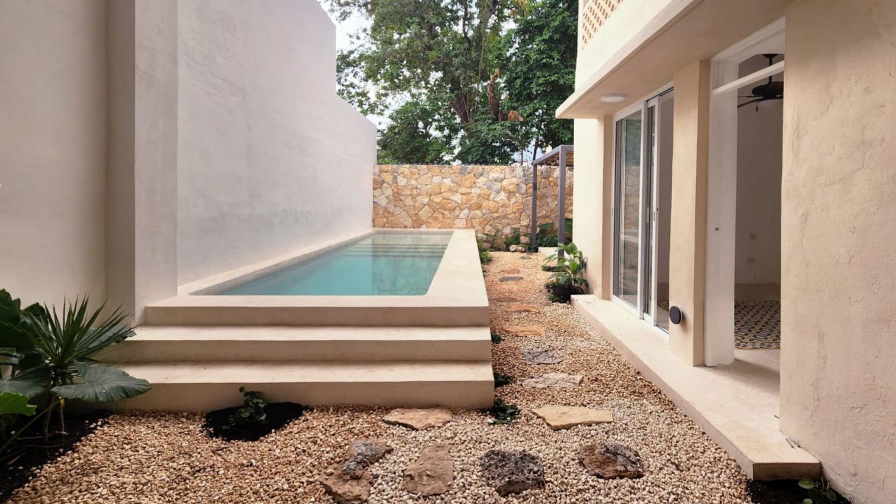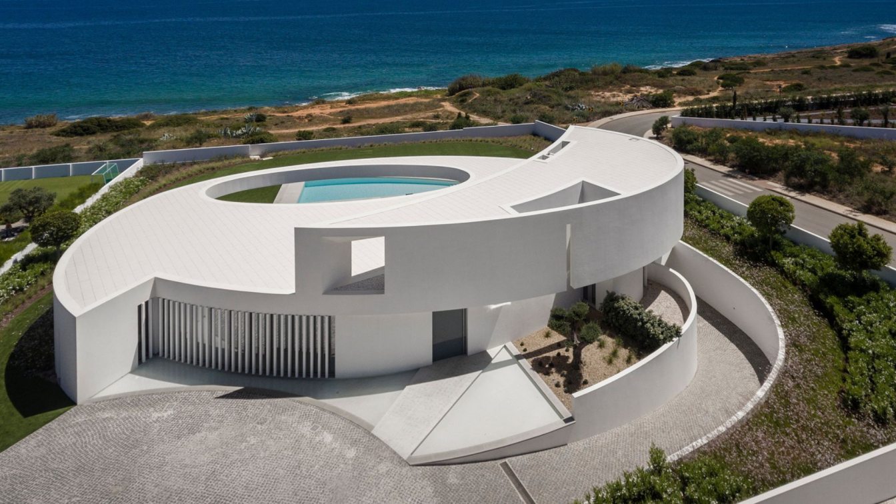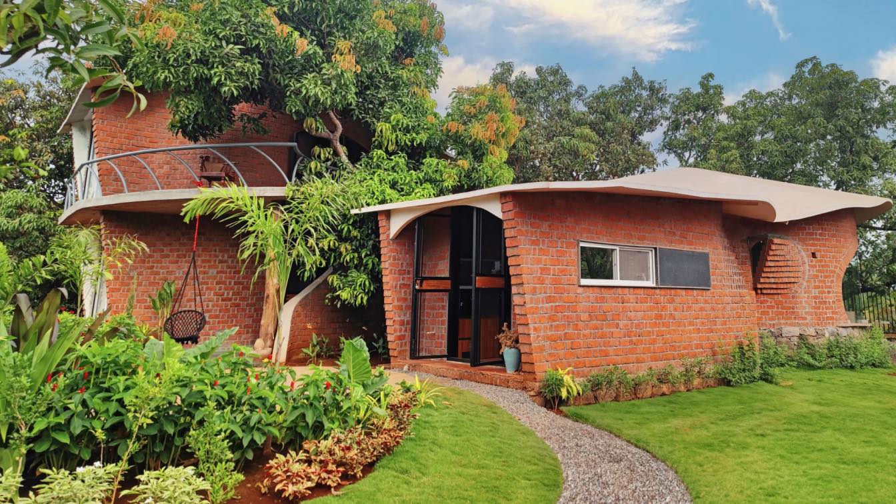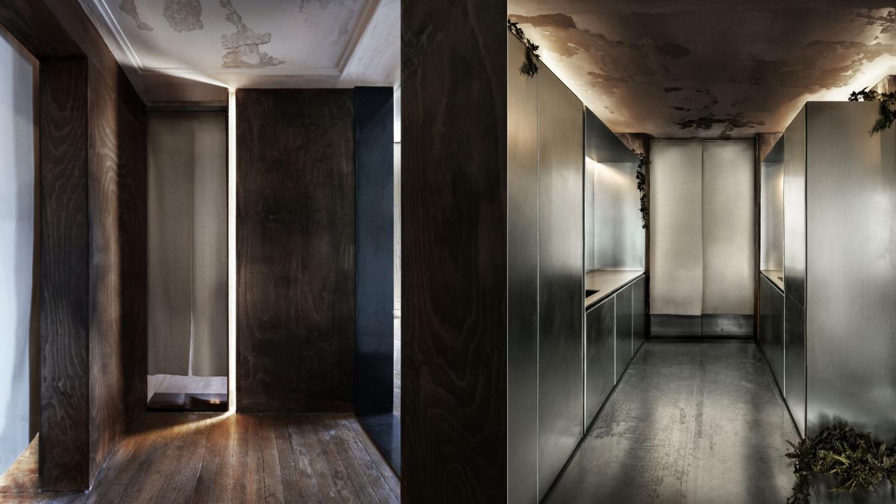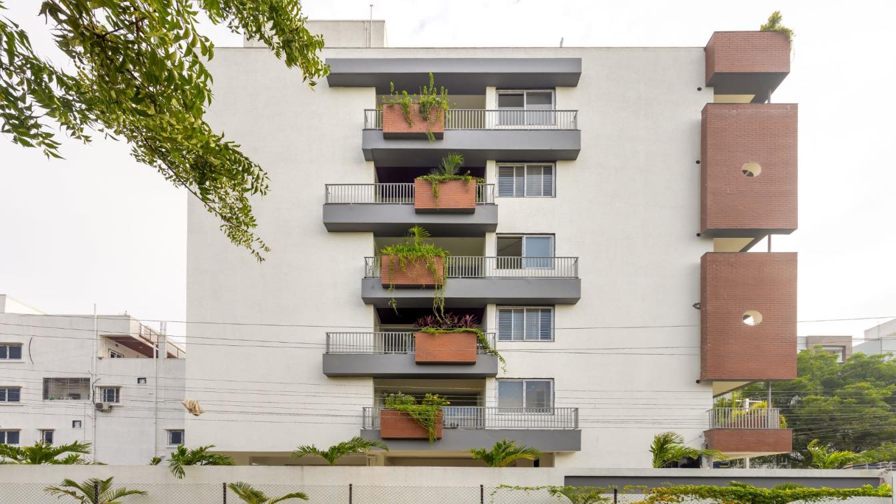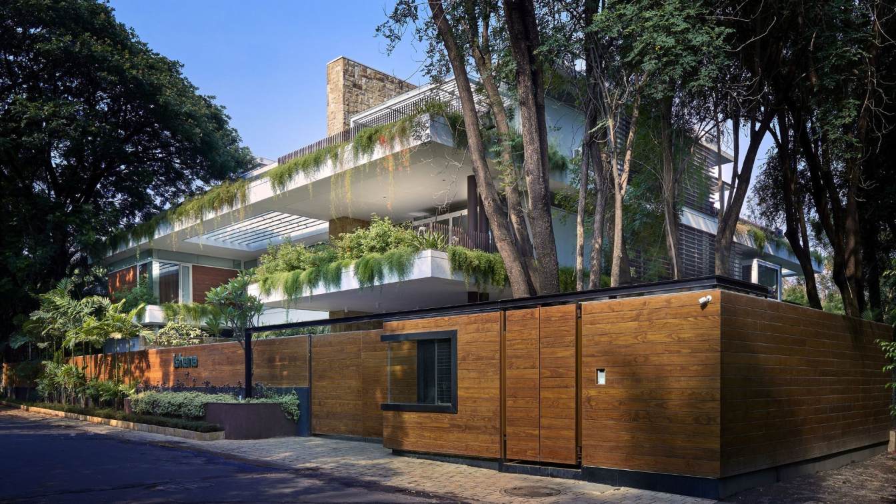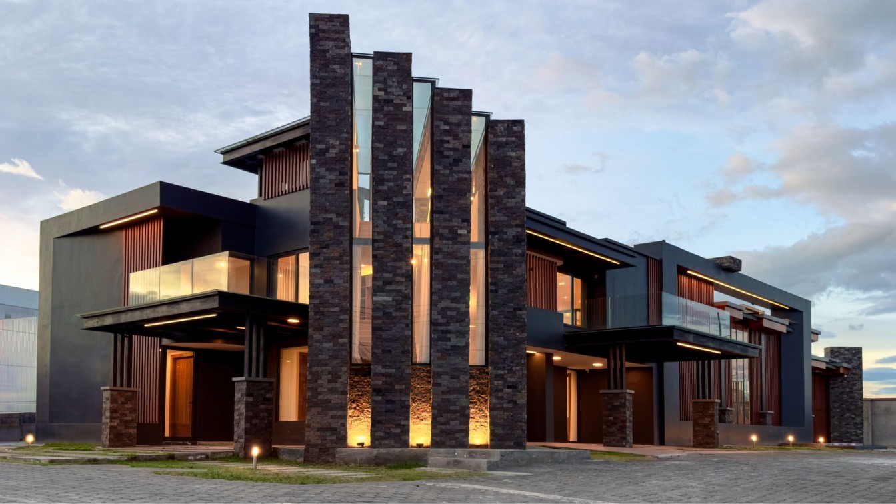Located on Esmoriz, this project is a contemporary reinterpretation of the fishermen’s house called “Palheiro”, wich emerged in the early 19th century as a response to the need the inhabit the beach. These vernacular architectures have marked the landscape of the Portuguese coastline over the years.
Architecture firm
Pedro Henrique Arquiteto
Location
Esmoriz, Portugal
Photography
Ivo Tavares Studio
Principal architect
Pedro Henrique
Collaborators
João Silva, Filipe Almeida
Interior design
Ana Guedes
Civil engineer
Célia Resende
Material
Concrete, Steel, Glass
Typology
Residential › House
CC15: Restoration of a Family Jewel: Nostalgia, Renewal, and Nature. Slash Design Studio embraces local Art Deco to restore to its splendor a historic family home in Merida, seamlessly connecting interior and nature. A harmonious oasis, where every detail reflects passion and dedication, awaits a refuge of tranquility and beauty, embracing past, pr...
Project name
Casa Calle 15
Architecture firm
/ DESIGN STUDIO
Location
Mérida, Yucatán, Mexico
Photography
Jasson Rodriguez, Eduardo Zizumbo
Principal architect
Eduardo Zizumbo Colunga
Design team
Eduardo Zizumbo,Arely Herrera (Jr Designer)
Completion year
December 2022
Environmental & MEP
Manuel Guerra
Landscape
/ DESIGN STUDIO
Construction
Manuel Guerra
Material
Stone, Chuckum, Terrazo, Concrete
Typology
Residential › House
Elliptical House is the result of an idea based on a geometric shape and a volume sculpted by the landscape. A balance was sought between fullness and emptiness, weight and airiness, light and shade, or the object and its image. It is a relationship between the real and the imagined, between physical and virtual spaces which are guessed at, to com...
Project name
Casa Elíptica (Elliptical House)
Architecture firm
Mário Martins Atelier
Photography
Fernando Guerra | FG+SG Photography
Principal architect
Mário Martins
Design team
Sónia Fialho, Rui Duarte, Nuno Colaço, Sara Silva, Rui Santos
Collaborators
Window Glasses: Guardia; Window Frames: Cortizo; Sanitary Ware: Catalano, Sanindusa, Grohe; Kitchen: J.Dias; Carpentry: Eduardo Martins&filho, Lda.
Structural engineer
Raiz Engenharia, Lda.
Construction
Ilha&Ilha, Lda
Typology
Residential › House
Located within a lush tapestry of mango trees in the coastal town of Alibag near Mumbai, 'Asmalay' is a biophilic home that embraces the harmonious interplay of architecture and nature. Through a thoughtful fusion of form and function, the design seeks to create immersive experiences where spatial arrangement, materials, lighting, and colors synerg...
Architecture firm
Blurring Boundaries
Location
Alibag, Maharashtra, India
Photography
Prashant Dupare
Principal architect
Prashant Dupare, Shriya Parasrampuria
Design team
Prashant Dupare, Shriya Parasrampuria, Archiit Chatterjee
Collaborators
Amit Thanekar (Fabricator)
Civil engineer
Mahesh Patil
Structural engineer
Himanshu Tulpule
Environmental & MEP
Dinesh Lahangi (Electrical)
Construction
Sunil Gade (Ferrocement Contractor)
Material
Bricks, stone, concrete, metal, recycled glass bottles, glass
Typology
Residential › House
Named after the street that houses it, the CHATEAU LANDON project questions what it means to appropriate an existing place. The residence is designed as much as a protective screen for the privacy of its inhabitants as well as a belvedere overlooking this striking landscape.
Project name
CHATEAU LANDON
Architecture firm
Theo Domini
Principal architect
Theo Coutanceau Domini
Interior design
Theo Domini
Environmental & MEP engineering
Material
Galvanized Steel, Plasters, Solid Wood, Plywood
Tools used
AutoCAD, Adobe Photoshop
Typology
Residential › Apartment
Nest Apartment at Hyderabad by Studio Hiraya Architects has been designed to be a luxurious 3BHK homes with just 2 apartments per floor of 2,400 sq. ft. each (Stilt + 5 floors). Located in a rapidly densifying neighbourhood, this project showcases a hybrid structure. It is an amalgamation of aesthetics, function and user experiences.
Architecture firm
Hiraya Studio LLP
Location
Hyderabad, Telangana, India
Photography
Ravi Varma photography
Principal architect
Vineeth Reddy, Sneha Gattu
Design team
Vineeth, Sneha, Vaishnavi, Harshini
Structural engineer
RE Associates
Landscape
Vaishnavi Associates
Lighting
Beta LED Lighting Pvtltd
Client
Glorience projects pvt ltd
Typology
Residential › Apartments
A unique project in its context, this house is located in a neighborhood of Pune that has abundant greenery. The apt use of natural elements in its creation: such as water bodies, bridges, stone walls, and landscaped areas on all levels; helps it merge seamlessly with its environs on the one hand while making it stand out on account of its architec...
Project name
The Hovering Gardens House
Architecture firm
Niraj Doshi Design Consultancy [N.D.D.C.]
Location
Pune, Maharashtra, India
Principal architect
Niraj Doshi
Design team
Akshay Karanjkar, Supriya Yadav, Jagruti Gujar
Interior design
Niraj Doshi Design Consultancy [N.D.D.C.]
Site area
Carpet Area : 18,000 ft²
Civil engineer
Madhav Limaye Group [Project Management Company]
Structural engineer
Reinforced Cement Concrete (R.C.C.) Structure : G. A. Bhilare Consultants Private Limited. Mild Steel (M.S.) Design : Mr. Ajit Gijare (Ajit Gijare & Associates)
Environmental & MEP
HVAC: Refrisynth Engineers. Electrical : Vidyutsallagar. Plumbing : Unicorn M.E.P. Consultants
Landscape
Ravi & Varsha Gavandi Landscape Architects
Supervision
Madhav Limaye Group [Project Management Company]
Tools used
Autodesk AutoCAD LT, Trimble SketchUp
Construction
Reinforced Cement Concrete [R.C.C.] Structure
Material
Main Structure : Reinforced Cement Concrete [R.C.C.]. Walls : Light-weight Siporex Blocks. Flooring (Indoor) : Natural Marble OR Wooden Decking (as per the design theme). Flooring (Outdoor) : Natural Granite (as per the design theme). Cladding : Gokak Stone. Facade : In some places a Wooden Paneling (Teak Wood from Ritikaa) & others were done in combination of Glass Blocks with horizontal Aluminum Louvers. Pergola : Mild Steel Fabrication x. Budget
Typology
Residential › House
Transformation of Warehouse into a Contemporary Home. The "Casa Reforma" represents a 935 square meter residence located in the Samanga sector of Tungurahua, Ecuador. It emerges as the result of an architectural renovation that adapted to the specific needs of its residents. The owner previously owned a property that contained an industrial buildin...
Project name
Reforma House
Architecture firm
ORCA Design
Location
Samanga, Ambato, Ecuador
Principal architect
Marcelo Ortega, Christian Ortega, Jose Martin Ortega
Design team
Marcelo Ortega, Christian Ortega, Jose Martin Ortega, Sebastian Rivadeneria, Paula Zapata, Gissell Gamboa
Collaborators
Dekorando, Interluz, Home Vega, Kinara, Madeval, Group Pool, La Roca, TopLine
Interior design
ORCA Design
Civil engineer
Dolores Villacis
Structural engineer
Dolores Villacis
Material
Concrete, Steel, Wood Panels
Typology
Residential › House

