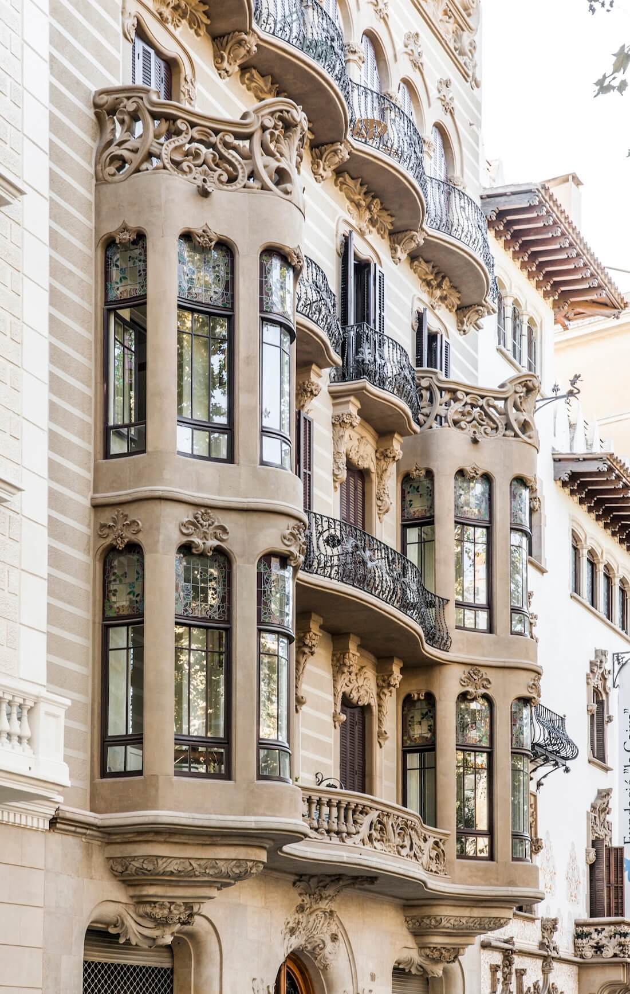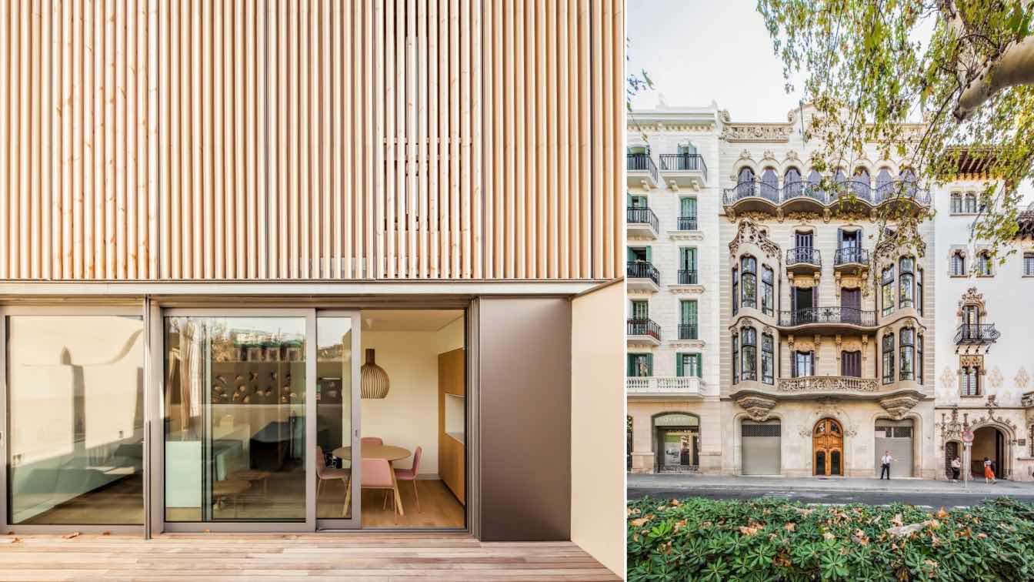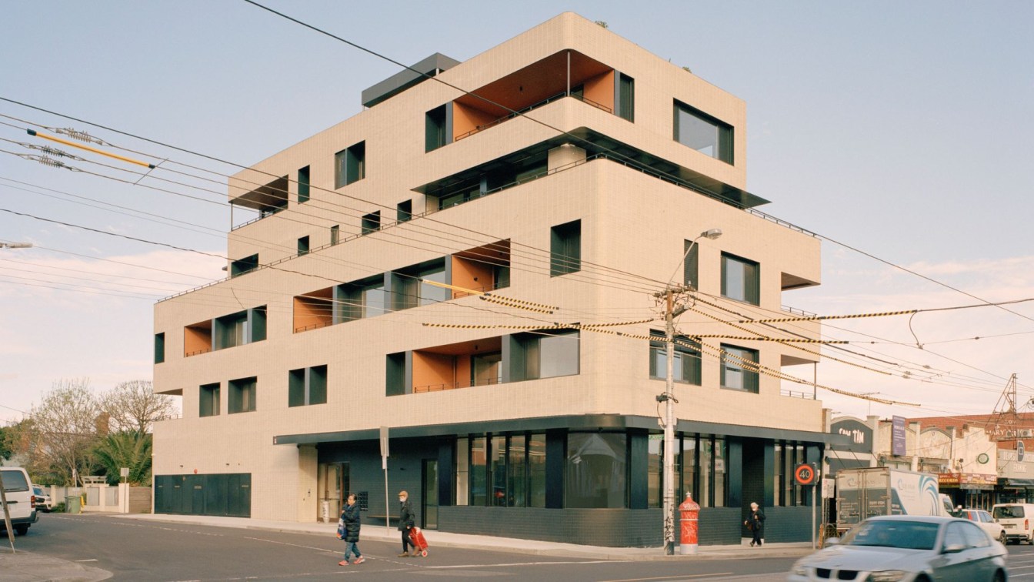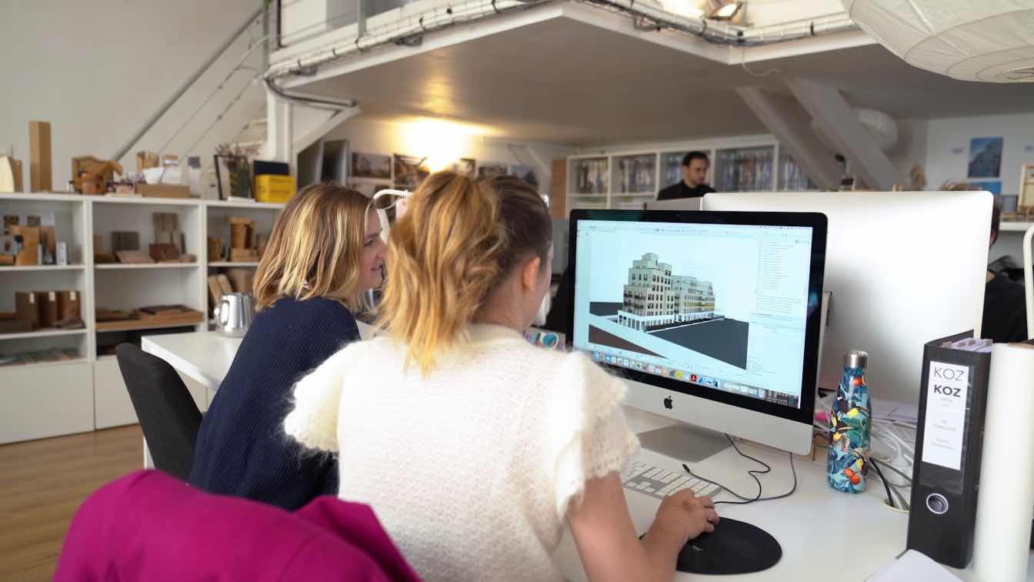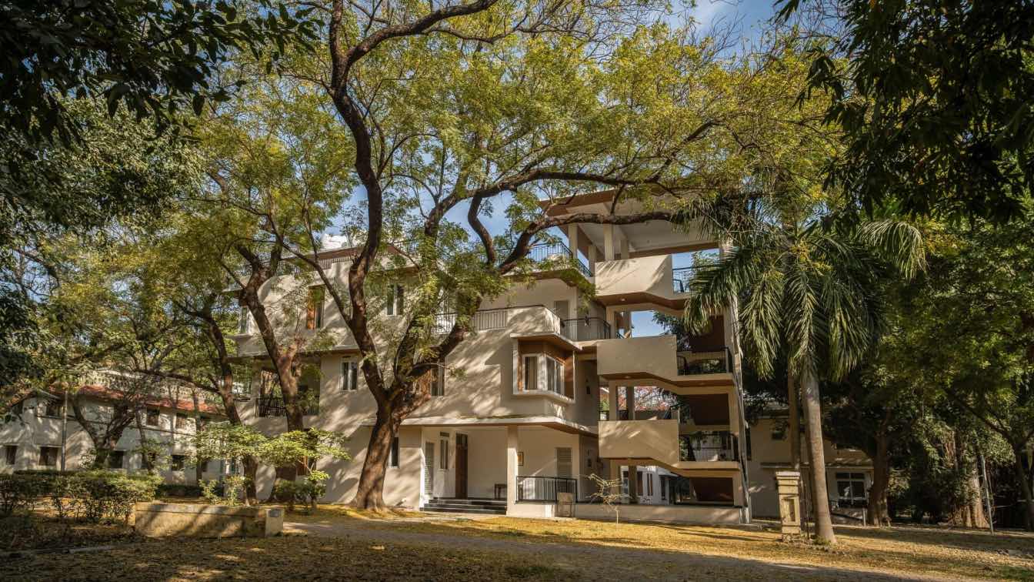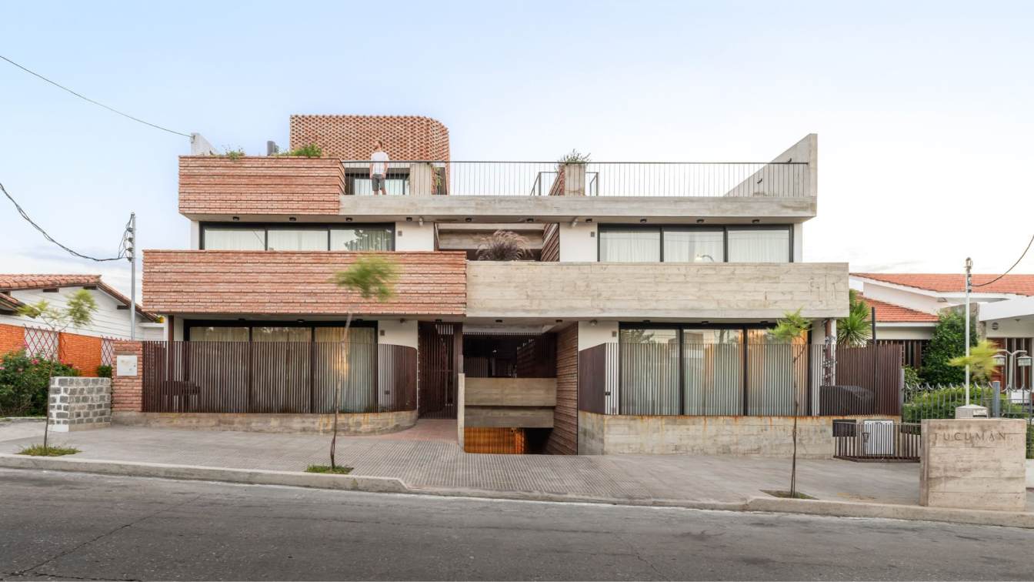Bach Architects: Casa Alesan is, along with the neighbouring “Palau Macaya” by Josep Puig i Cadafalch, one of the most emblematic properties on Barcelona’s Sant Joan Boulevard. Commissioned by Dolors Alesan in 1902 to architect Enric Fatjó i Torras, the estate stands out for its decorative arts both on the façade and in the interiors. Stucco, stone sculpture, metalwork and stained glass form a façade of beautiful proportions and presence on the Boulevard. Inside, the entrance hall and the staircase stand out, with a large skylight on the roof that provides natural light to all spaces. The interior of the apartments preserves the hydraulic floors and most of the plaster decoration ceilings, as well as beautiful galleries both on the façade and on the interior of the block.
The project consists of the restoration, refurbishment and extension of the property with a new program of 16 apartments and two newly created two story flats to top off the building. In that regard, the biggest challenge of the project was how to go from 8 to 18 apartments and at the same time preserve the character of the property and restore all the decorative elements that make it so special without distorting the original spaces. An added challenge was increasing the building with two top floors while generating a dialogue between the new and the existing volumes.
To achieve this, the project restores the building's facades and common spaces, through a rigorous exercise of surveying and cataloguing all the elements. Inside the apartments, the new distribution preserves the perimeter of the floors and ceilings, working with volumes that do not reach the height, so that we can modify the perimeter of the spaces without distorting the original floors and ceilings.
Regarding the extension of the property, with two apartments in its upper part, the solution involves creating a new volume with a certain level of abstraction that, in the solution of the details, appears slightly separated from the original building. This volume is proposed with a façade made with vertical circular ceramic slats, that provides lightness to the volume and at the same time establishes a chromatic relationship with the property on which it rests, as well as with the lantern of the neighbouring “Palau Macaya”


















