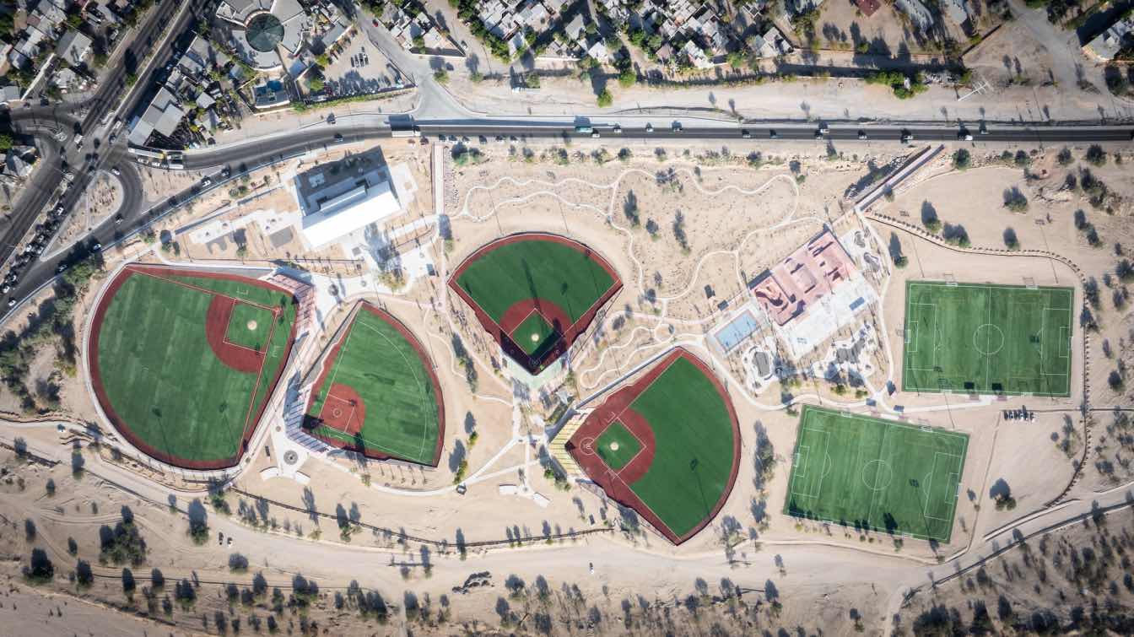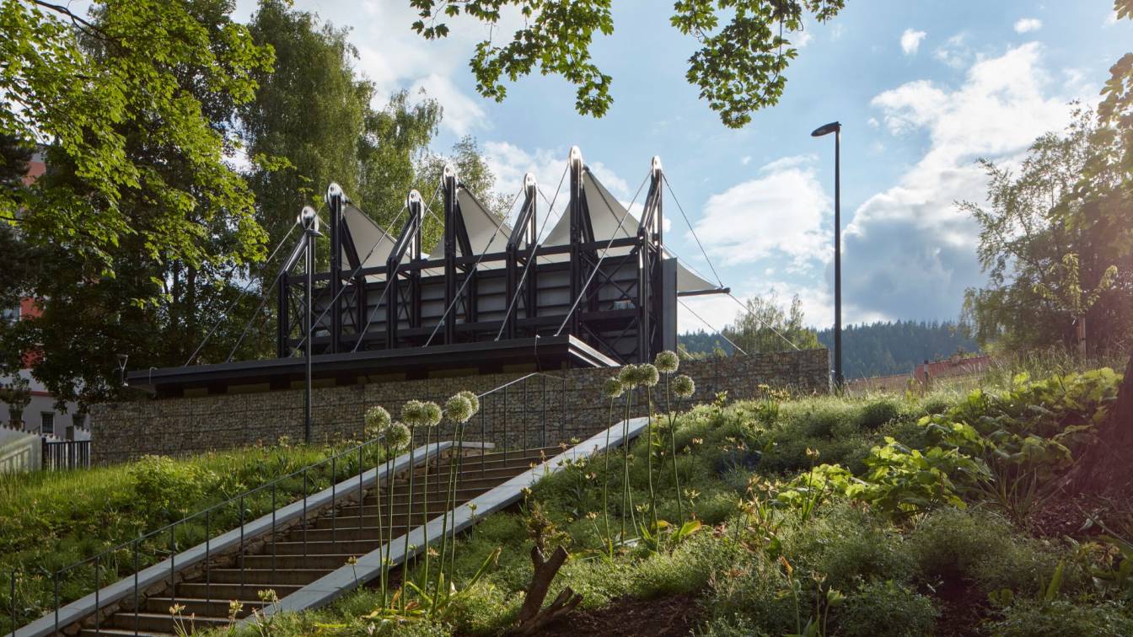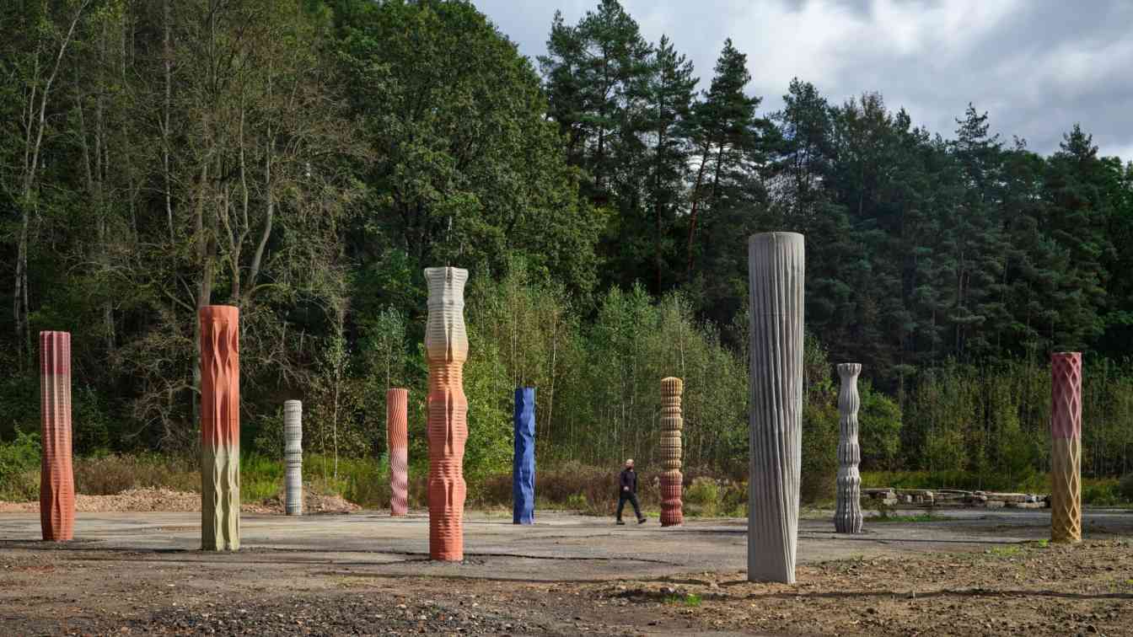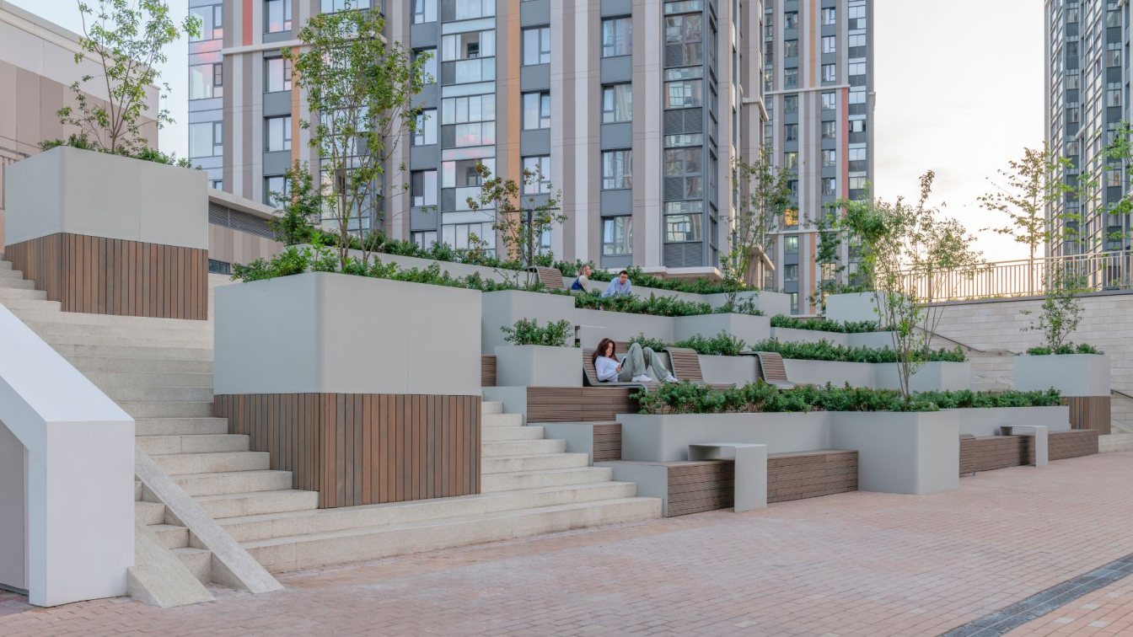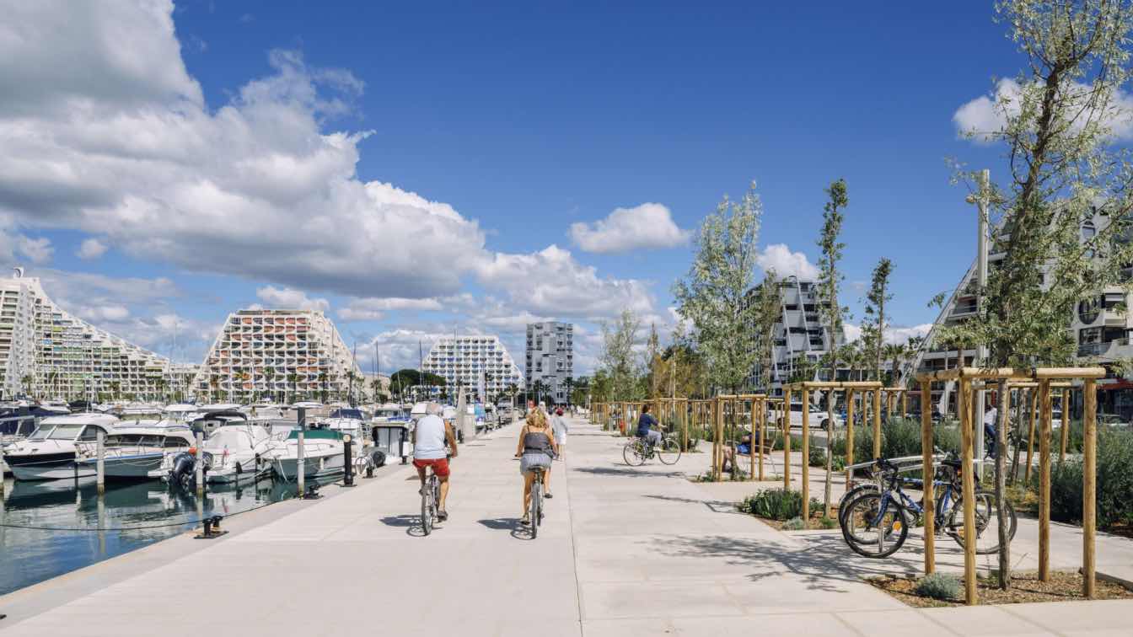Masterplan La Paz
The Masterplan La Paz is a comprehensive urban regeneration proposal designed by CCA | Bernardo Quinzaños for the city of La Paz, Baja California Sur. Its aim is to revitalize the urban environment and enhance the quality of life for its residents through the transformation of an area known as El Cajoncito, a key site in the city’s water infrastructure. This dry riverbed functions as a stormwater runoff channel during the rainy season.
The project reimagines this previously neglected space as green infrastructure that connects more affluent areas with neighborhoods facing greater social and spatial challenges. Through the creation of a large public park, the masterplan not only protects the city from flooding but also links La Paz’s iconic malecón with its most vulnerable urban fabric.
The proposal includes the creation of a Pedestrian and Cycleway, a Bridge, and a Sports Complex, key interventions designed to enhance connectivity and drive urban development. The proposal is grounded in resilient infrastructure, designed in collaboration with technical specialists to ensure its performance both in daily use and in emergency scenarios.
The area currently faces severe accessibility challenges due to the dry riverbed of El Cajoncito, which divides two neighborhoods along an approximate stretch of eight kilometers. The problem is exacerbated during the rainy season when the river floods, making crossings even more difficult. Today, residents are forced to walk or drive between four and eight kilometers to bypass it, despite the fact that the actual distance between points is just 200 meters. In many cases, crossing becomes impossible.

To address this issue, the Masterplan includes a Bridge that will not only improve connectivity but significantly reduce travel times. Its design incorporates drainage systems to prevent flooding and ensures structural stability during heavy rains and seismic events.
The Pedestrian and Cycleway stretches from the marina to the Sports Complex and promotes sustainable mobility by accommodating pedestrians and cyclists. Beyond enhancing connectivity, it acts as a natural flood barrier and includes shaded bus stops for public transit users, along with rest areas.
The Masterplan also envisions new recreational and athletic facilities. The Sports Complex includes fields for baseball, soccer, tennis, and basketball, as well as spaces for cultural activities such as dance and music classes, and a library.
The development of this infrastructure has generated employment opportunities and boosted the local economy. To date, 40% of the Masterplan has been completed, with the Pedestrian and Cycleway completed along half of its planned project, and the Sports Complex fully delivered.

Sports Complex
The Sports Complex addresses the city’s growing need for athletic infrastructure, offering a public space dedicated to sports, physical activity, and community-based cultural programming.
Located in the “El Cajoncito” area, previously an informal site for sports activities, the complex reinforces this use with adequate and accessible infrastructure. The design was developed with active community participation, ensuring it responds to local needs with an inclusive and functional approach. The integration of a bike lane and pedestrian path, part of the broader Pedestrian and Cycleway, promotes urban mobility and encourages a stronger sense of ownership and daily use by residents.
A Vital Space for Sports and Community
Baseball has a long-standing tradition in La Paz. While the city does have several playing fields, the existing infrastructure does not meet current standards of quality and safety. This project focuses on formalizing and improving those facilities, prioritizing the creation of high-quality baseball and softball fields, along with additional courts and athletic spaces. The goal is to provide a well-equipped environment for a range of disciplines, including tennis, skateboarding, fitness, soccer, basketball, and karate, encouraging active community engagement and athletic success.
This municipal sports center aims to foster athletic participation across all age groups. With affordable registration fees, it offers the community access to first-rate facilities. Beyond serving as a venue for training and competitions, the complex is open to the public for recreational activities such as walking, jogging, and leisure outings.

Architectural Program
The Sports Complex meets a broad spectrum of recreational and athletic needs. For the baseball pavilions specifically, the design employs a modular strategy of four identical structures to facilitate efficient, standardized construction. Color coding was introduced as a wayfinding strategy to help users distinguish between the different fields. Although the pavilions share a unified design, the fields, dedicated to both baseball and softball, differ in scale and level of complexity. This variety accommodates a wide range of users, from young children in beginner stages to teenagers and adults at intermediate and professional levels, supporting progressive athletic development for each age group.
In addition to the pavilions, the complex includes soccer fields, basketball and tennis courts, a skate park, and running and cycling tracks, creating an inclusive and accessible network of sports infrastructure.
The architectural proposal responds carefully to the region’s climate conditions by incorporating shaded seating areas and integrated furniture for spectators, companions, and athletes between games. These shaded zones are essential in a hot environment and are designed not only for comfort but also to enhance the spatial experience. In some cases, they take on organic geometries to soften the rigidity of the complex and contribute a more fluid visual language.
Multipurpose Building
The multipurpose building consists of two gabled volumes at staggered heights, sharing a single structural system while allowing for independent, simultaneous use of the spaces. A modular steel structure was selected for its construction efficiency, and the design features open façades and a ridge vent to promote cross-ventilation.
On the ground floor, a double-height, shaded outdoor area serves as a community gathering space and flexible venue for activities such as karate, dance, yoga, and cultural performances. The building’s program includes administrative offices, classrooms for music instruction, a café, and a library.
Its spatial and programmatic flexibility allows for multiple activities to take place simultaneously, fostering civic engagement and social exchange.

A Positive Impact on the Community
The project seeks to decentralize La Paz’s public infrastructure, which was previously concentrated along the boardwalk. By offering a space for extracurricular and recreational activities, particularly in the afternoons, it provides young people and adults in the area with meaningful opportunities for leisure, personal growth, and connection.
Toward a More Active and Culturally Vibrant Future
Since its inauguration, the center has been enthusiastically embraced by the community, becoming an active meeting point. In addition to its sports facilities, it serves as a versatile venue for cultural and athletic events, enabling the organization of tournaments, festivals, and programs that bring together a wide range of community members.
The availability of official baseball fields presents a significant opportunity for residents of La Paz. Whether for professional training, casual games, or special events, the Sports Complex has established itself as an inclusive and functional space, designed to strengthen the social fabric through sports and culture.
With its wide range of activities and programs, the La Paz Sports Complex aspires to become a benchmark in public sports infrastructure and a key point of convergence for the community, contributing to a more resilient, vibrant, and livable city for future generations.










































































