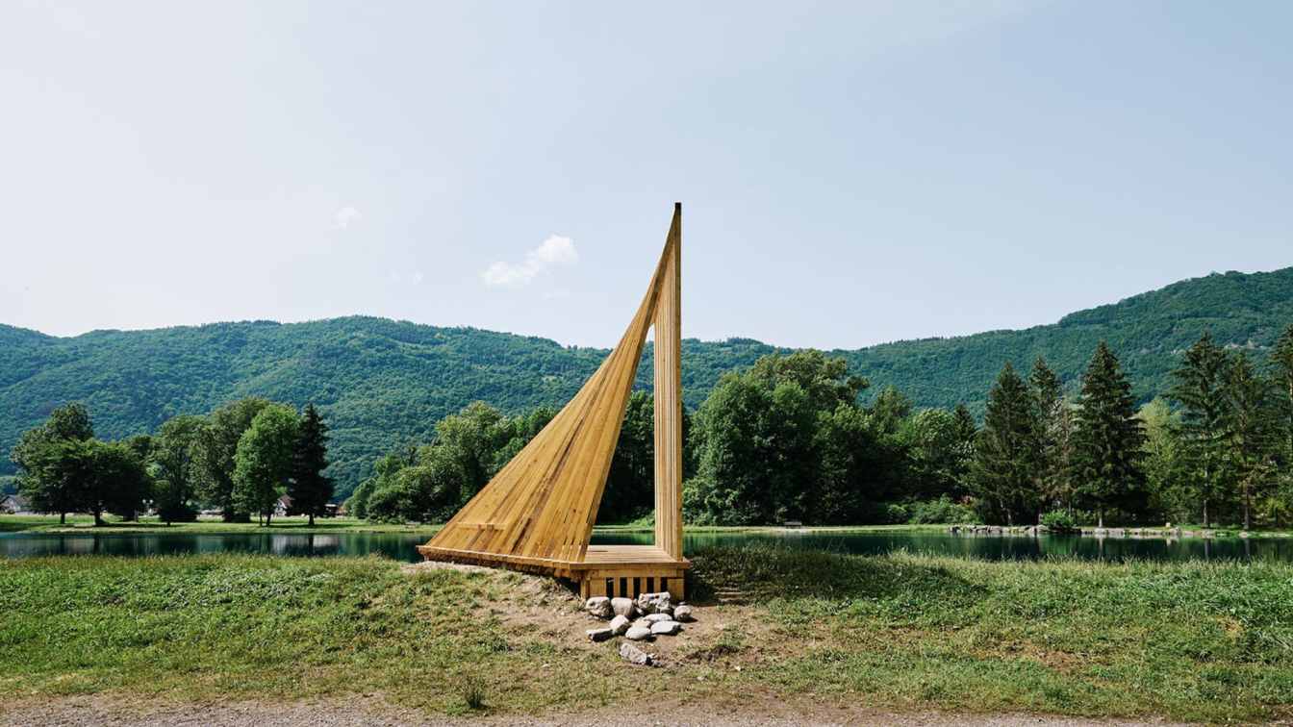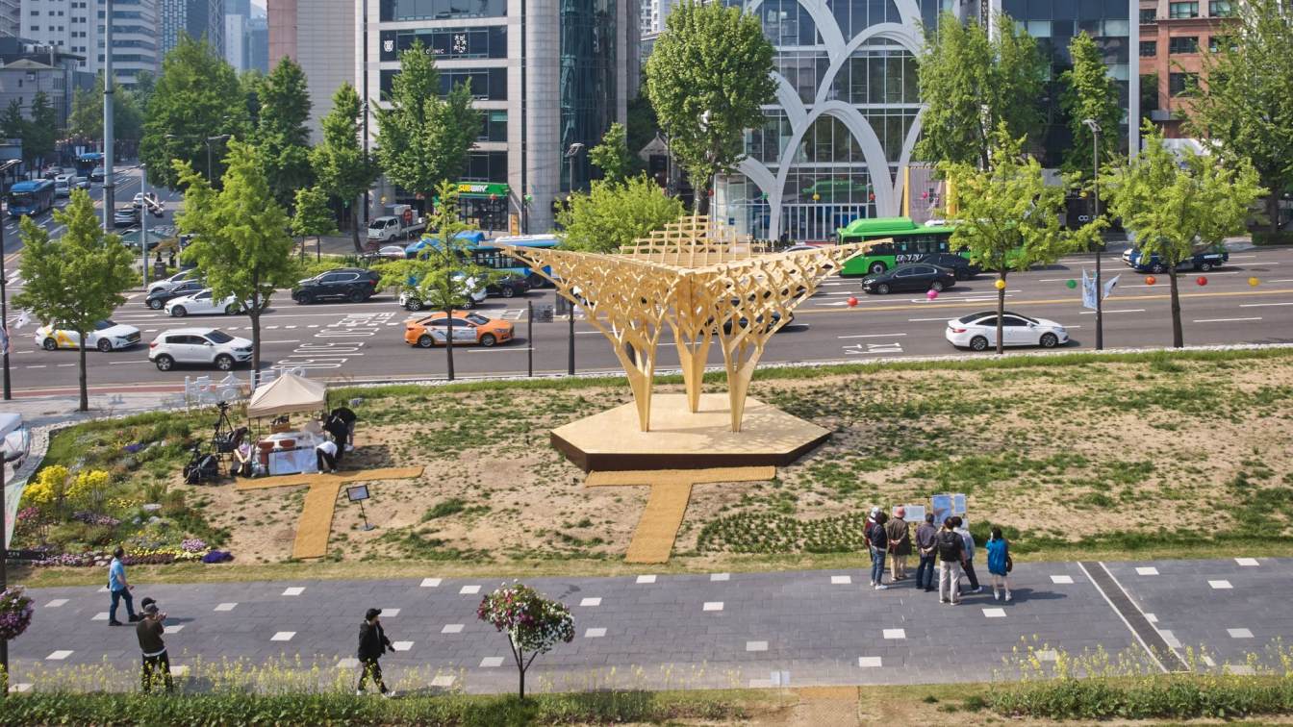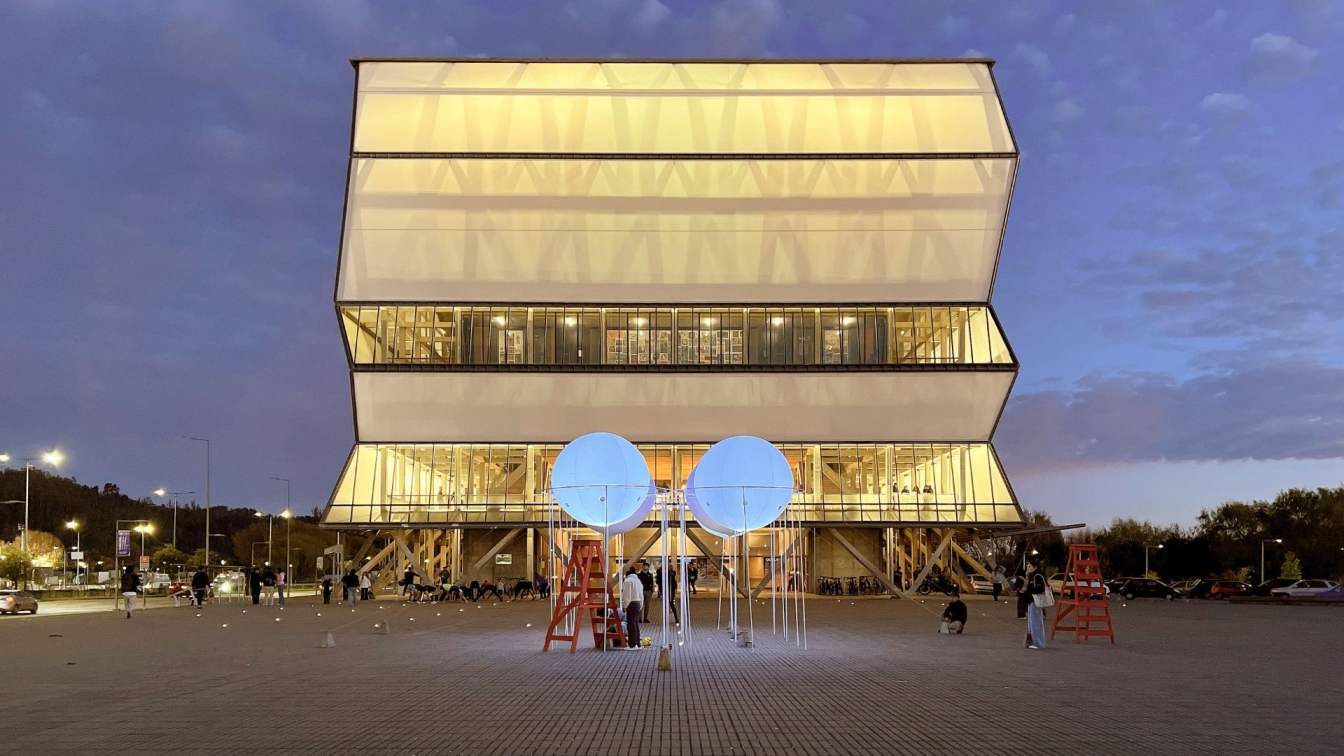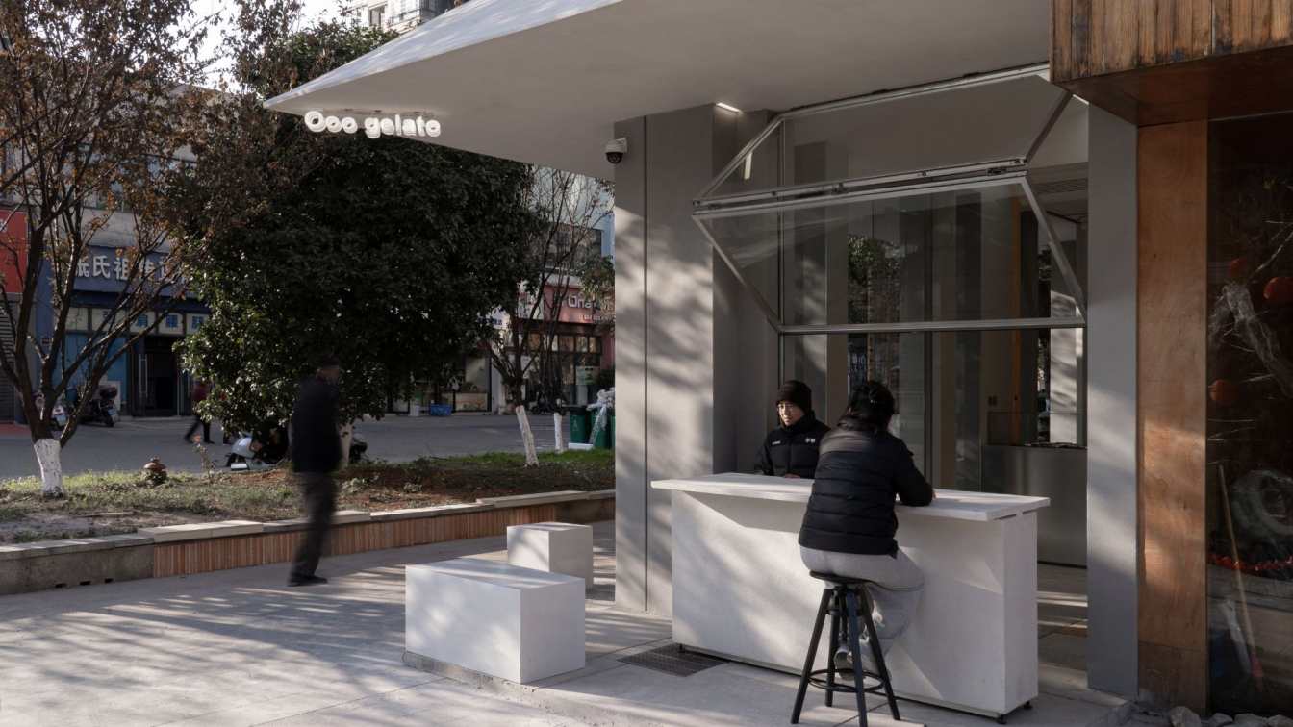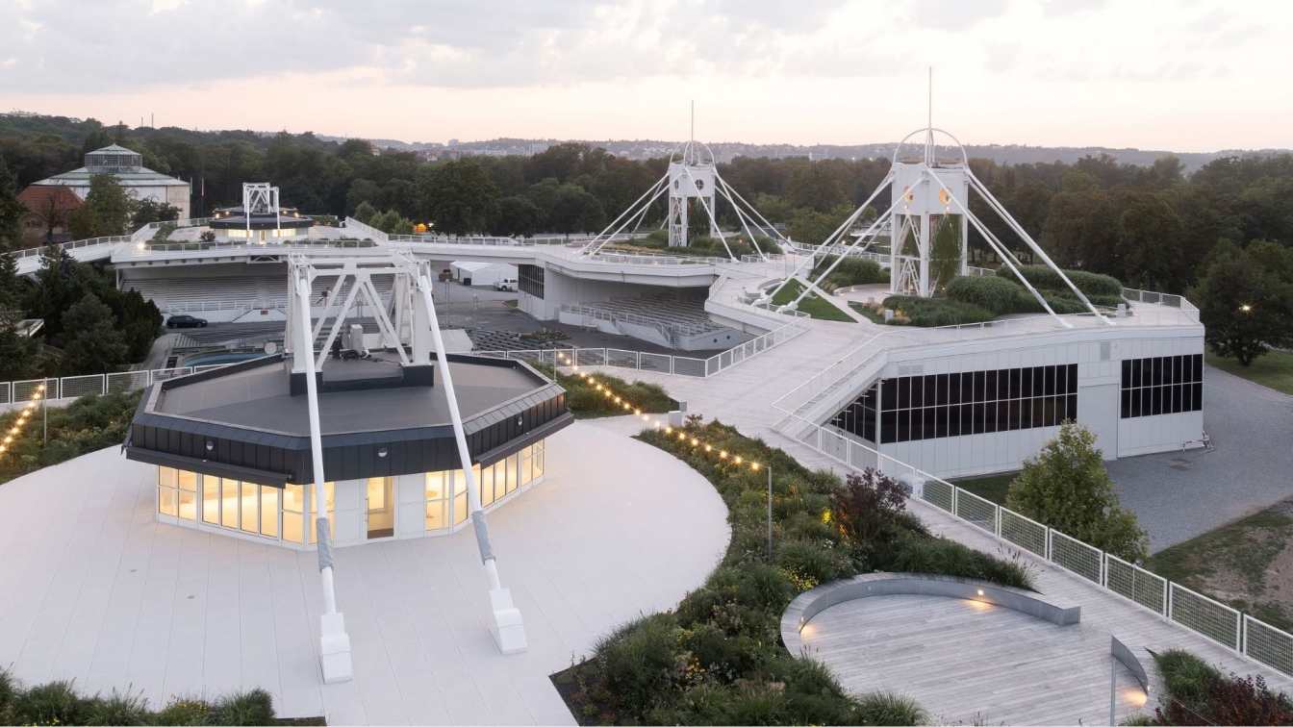Laure Friès: Kanna is a fishermen's retreat, a cabin nestled on the shores of Marlens' water body, offering tranquility and privacy away from prying eyes. Its triangular shape unfolds to reveal the panorama, safeguarding the majesty of the mountains. Standing at a height of 4.50 meters, it enables precise lure casting and effortless fishing. Poetic and practical, Kanna entices both fishing enthusiasts and wanderers seeking escape.
The Marlens water body is gracefully positioned along the Chaise, a river nestled among mountains. The dynamic topography and verdant richness make the landscape of this valley immensely appealing. The elements of air and water are palpably experienced, whether one is following the river's course or lingering by the water body. The mountain vistas are omnipresent, guiding our gaze as much toward the peaks as to their reflections in the water. Our initial intention is to propose a slender structure that does not obstruct the lofty views.
The nature of this location offers fullness, tranquility, and a desire for deep connection with the elements, qualities that are perfectly suited for fishing activities. Known for this seasonal pursuit, the Marlens water body is a favored spot for numerous anglers and is regularly stocked with fish. The necessity to be close to the water is thus self-evident. Site number eight is positioned between the river and the water body, nestled between the shade of trees and the prospect over the fish. The placement of the cabin is naturally intended to be as close to the water as possible, remaining one meter from its edge to avoid disturbing the aquatic environment.
The fishing rod, an essential tool for anglers, plays a decisive role in the design of the cabin. It can measure up to 2.2 meters and has a flexibility that varies depending on the targeted prey. The term "rod" originates from the Greek "Kanna," meaning a tube or reed. Its rigid material must possess sufficient flexibility to allow the angler to draw the prey towards themselves without breaking the rod. The movement the user makes from casting the hook into the water to retrieving it outlines a series of triangular geometries, thus progressively shaping the structure of the cabin.
A cabin, by definition, is meant to provide shelter. It offers a place to isolate oneself, to reflect, and to find tranquility in connection with the environment. Our intention is to offer anglers at the Marlens water body the possibility to fish in shelter and set back from other visitors. To maintain an openness to the landscape, the triangular structure widens as one approaches the water. A fixed height of 4.5 meters is also sufficiently comfortable for casting lures. Kanna is a proposition that is both poetic and pragmatic, primarily dedicated to anglers, but also to walkers and other curious visitors seeking a unique moment of contemplation.






















