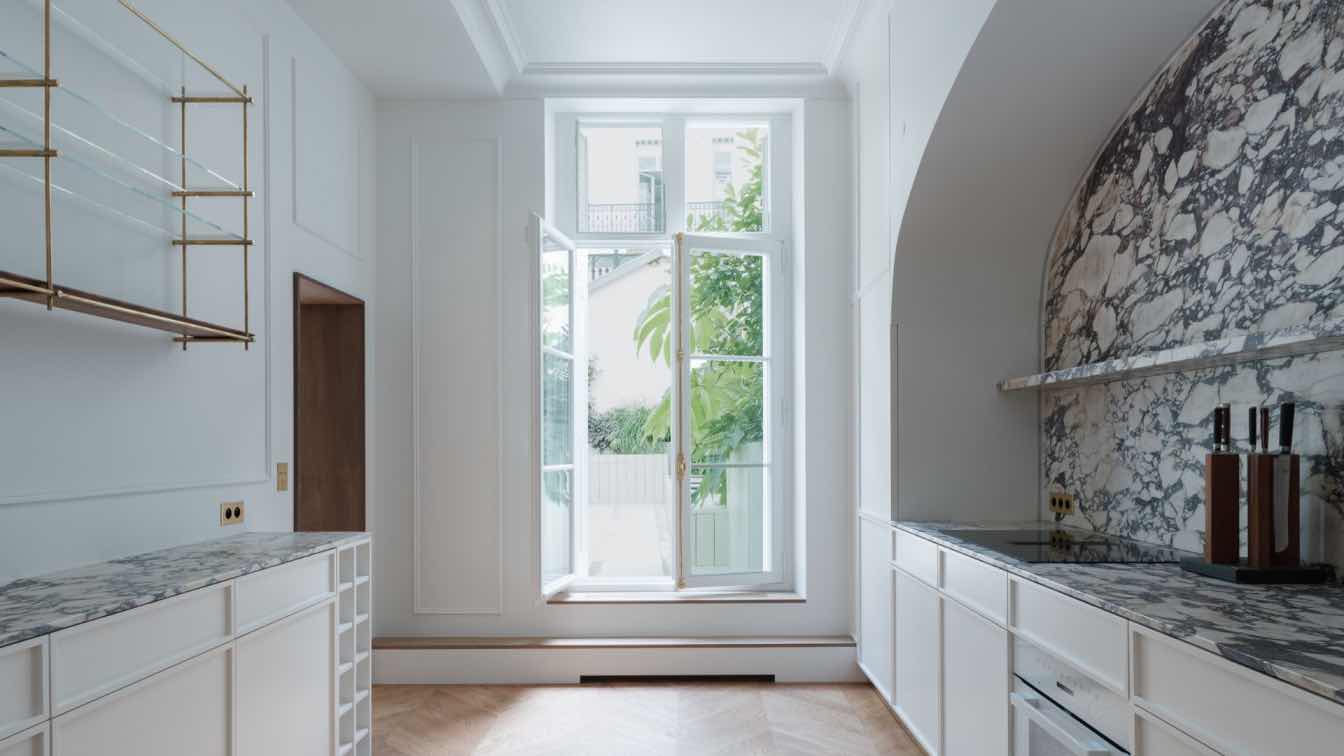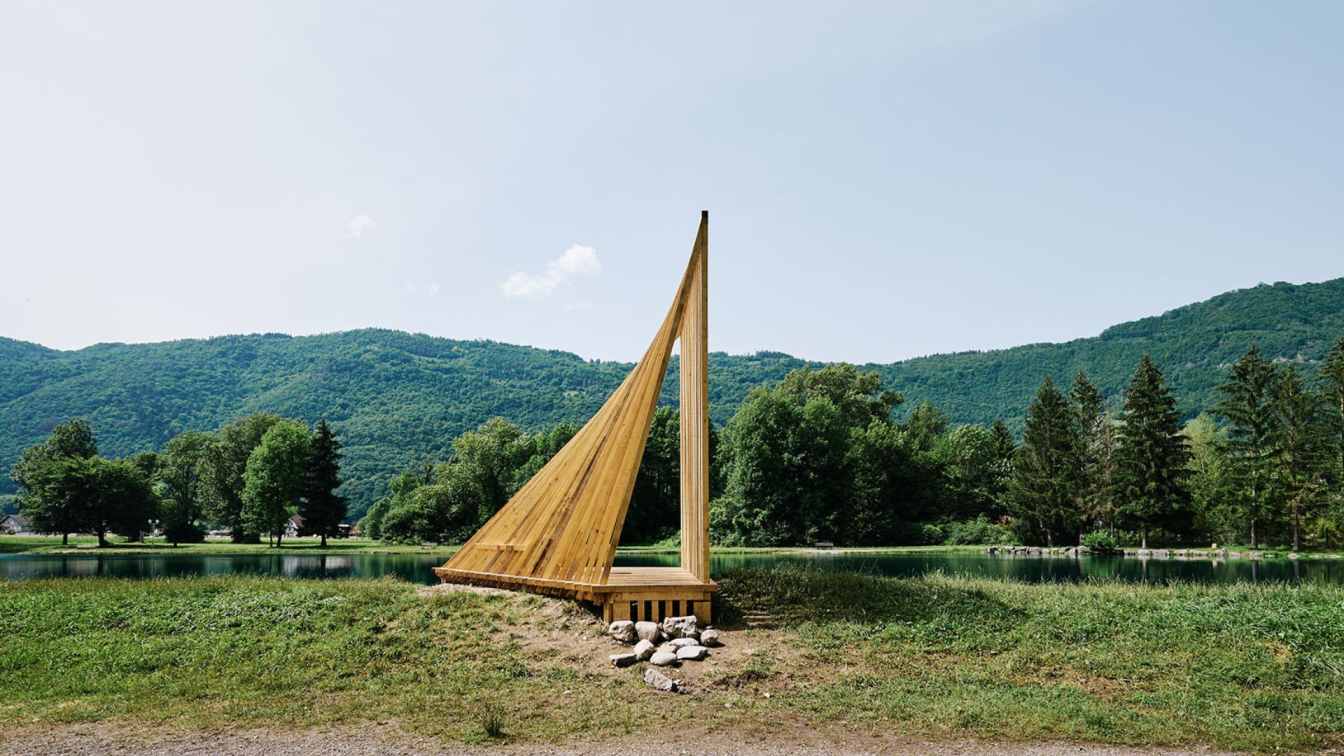In this stunning renovation, the timeless charm of a Haussmannian apartment has been reimagined to seamlessly blend classical Parisian elegance with refined modernity. Located in the heart of Paris, this residence exemplifies a delicate balance between respecting historical heritage and introducing contemporary design elements that elevate everyday...
Architecture firm
Laure Friès Architecture
Photography
Juan Jerez Studio
Principal architect
Laure Friès
Built area
145 m², terrace 50 m²
Environmental & MEP engineering
Structural engineer
Antéi Structures
Landscape
L’Aurey Des Jardins
Lighting
Artemide, Platek, in house
Material
Wood, marble, glass mosaic, brass, ceramic tiles (terrace)
Construction
House of Decor (interior), Panorama Terrasses (terrace)
Tools used
AutoCAD, Rhinoceros, Adobe Photoshop
Typology
Residential › Apartment
Kanna is a fishermen's retreat, a cabin nestled on the shores of Marlens' water body, offering tranquility and privacy away from prying eyes. Its triangular shape unfolds to reveal the panorama, safeguarding the majesty of the mountains. Standing at a height of 4.50 meters, it enables precise lure casting and effortless fishing.
Architecture firm
Laure Friès
Location
Val-de-Chaise, France
Photography
David Foessel
Principal architect
Laure Friès
Collaborators
Le Festival des Cabanes
Structural engineer
Antéi Structures, Samuel Mayeur
Tools used
Rhinoceros 3D, Enscape, AutoCAD, Adobe
Construction
Laure Friès, Samuel Mayeur, Sarah Navellou
Material
Wood (spruce tree)
Client
Le Festival des Cabanes



