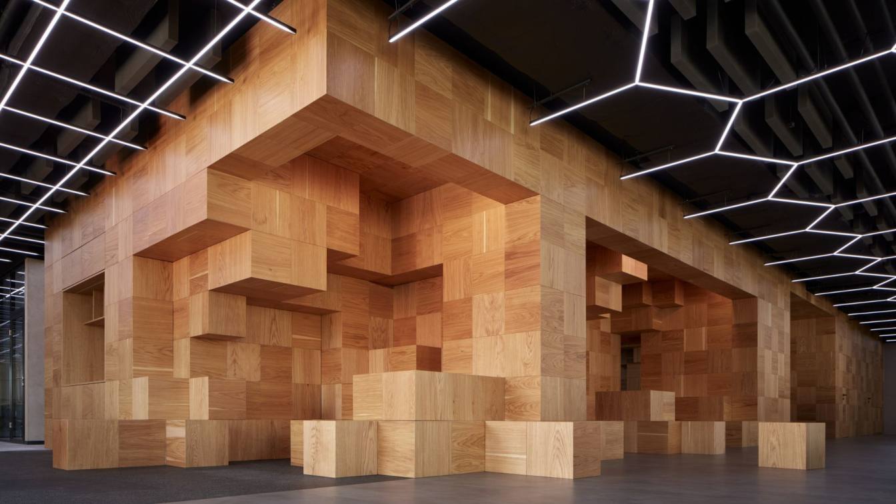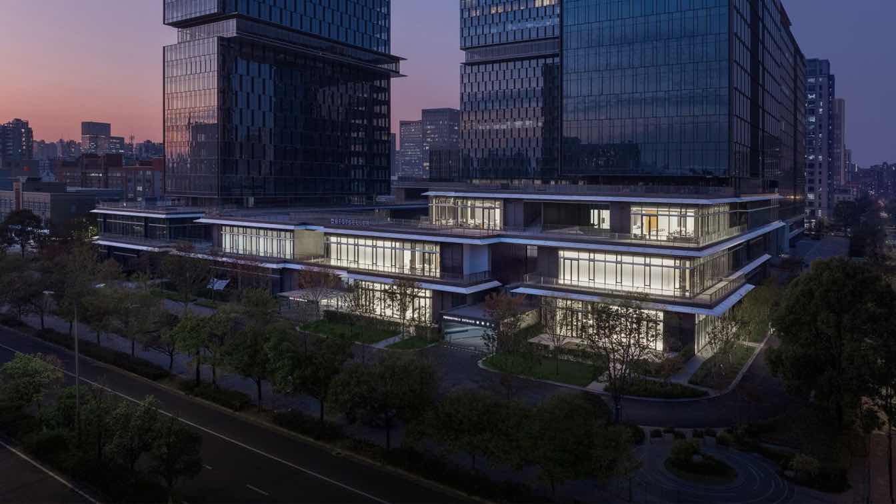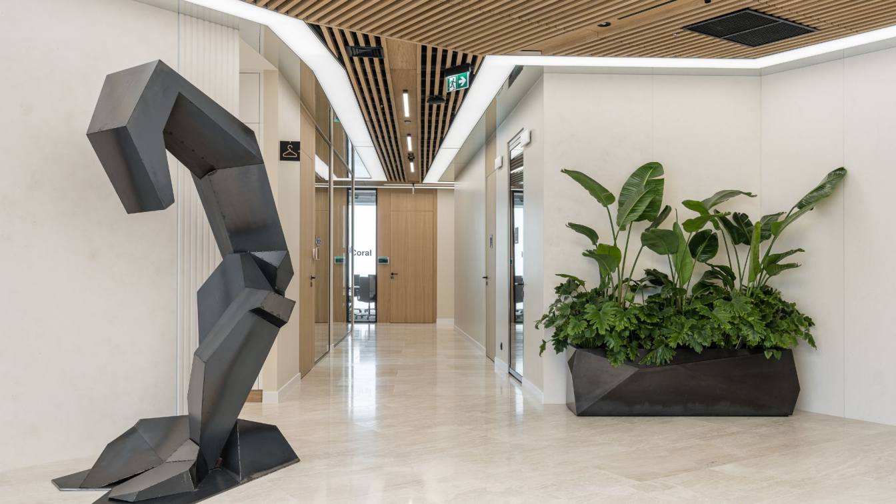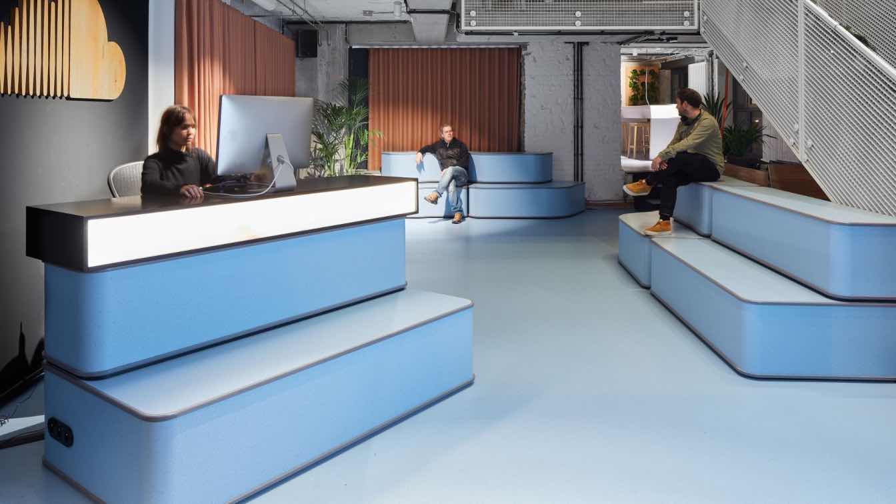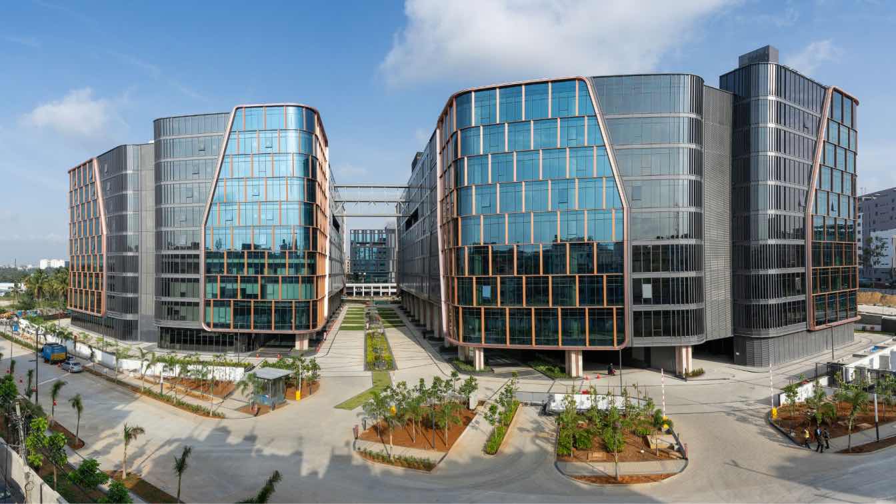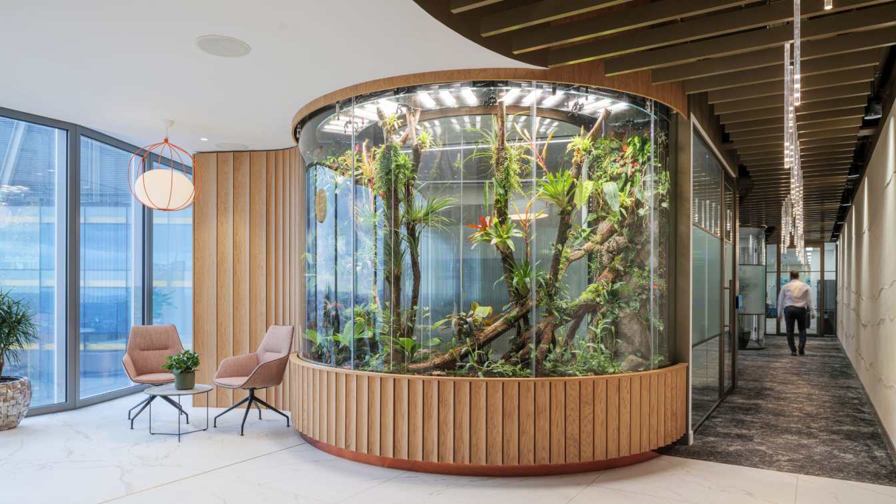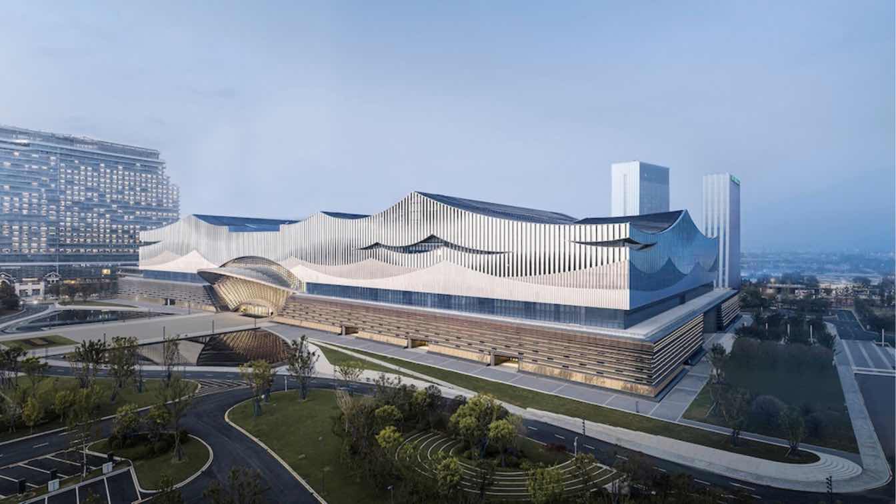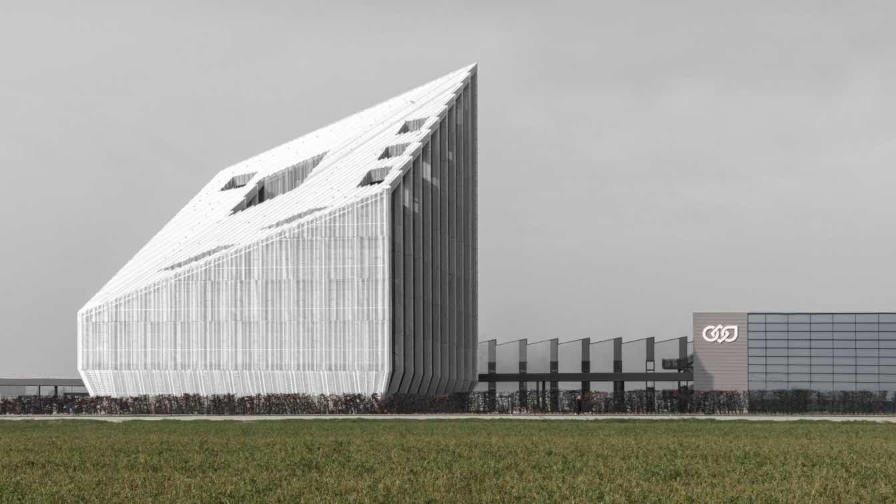Expansion of offices for an IT company, spaces for meeting, sharing and (co)working.
Project name
Price f(x) Offices
Architecture firm
collcoll
Principal architect
Krištof Hanzlík, Šimon Kos, Adam Kössler Libor Mládek, Mark Kelly
Collaborators
Project managment: Veronika Horáčkova, Kateřina Nováková. Metering and regulation, lighting solution: sysloop engineering. HVAC: AREA TZB. Electric engineering: COM project. Audio-video: AV24. Construction solutions: STASAPO. Joinery products / custom-made furniture: Olbert Tomáš. Slide: Alfeko. Locksmith construction: Tomáš Koudelka. Graphic design, illustrations: Klára Tesárová. Stickers: Michal Orlovský.
Structural engineer
Bauhanz
Environmental & MEP
Electric engineering: COM project
Construction
Capexus [construction manager Tomáš Dvorský]
Material
Exposed concrete – load-bearing columns, core walls. Glass partitions Veneer – custom furniture, wooden structure. Lacquered MDF – kitchen. Black lacquered steel – café furniture. Blacksmith sheet metal, black, matte lacquer – flower pots. Faux concrete finish – partitions. Tristone - artificial stone – kitchen. Corian - translucent artificial stone – interactive bar front LED - light grid. Barrisol – integrated lighting for wooden structure. Carpets – Millennium NXTGEN (colored), BLOQ Sculpture (gray). Vinyl – IVC Matrix70, Ceramic 4968. Epdm flooring – gym - black with 10% white inserts. Black acoustic panels on ceiling – akustickapena.cz
Bestseller Hangzhou Live Stream Space, located in a dual-carbon technology science park in Binjiang, Hangzhou, Zhejiang Province, consists of two three-story podiums with three sides of floor-to-ceiling glazing facing the neighborhood and the inner courtyard, making it bright and airy and with terraces on each floor, the character of being open to...
Project name
Bestseller Hangzhou Live Stream Space
Architecture firm
A3 VISION
Location
Xingyao Science and Innovation City V5+V6, Juye Road, Binjiang District, Hangzhou, Zhejiang, China
Principal architect
Wang Zhifeng, Fan Jin
Design team
Xie Jiaxiu, Yi Yuan, Ding Yujie, Sun Tao, Zhu Xingping. Co-designer: Bestseller. Co-design Team: Zhu Shunqi (Principal), Cheng Jinfeng, Liu Siteng, Li Shuang
Collaborators
Furniture Brand: HAY &Tradition, FLOKK
Lighting
Caixi Lighting Design Shanghai Co., Ltd
Construction
Beijing Greenspace Construction & Design Co., Ltd.
Material
Aluminum oxide plate, U-shaped glass, oak, terrazzo
Typology
Commercial › Office Building
Greenberg Traurig law firm is located on three floors of Varso Tower, the tallest building in both Poland and the European Union. However, what determines its uniqueness is not only the location. It is, above all, a unique office space, created with respect for tradition, and yet very modern, original and functional. For its design is the responsib...
Project name
Greenberg Traurig Offices
Architecture firm
Barnaba Grzelecki
Location
Varso Tower, ul. Chmielna 69, Warsaw, Poland
Design team
Barnaba Grzelecki, Jakub Bubel, Agata Krykwińska, Katarzyna Biedrzycka-Macioch, Anna Margoła, Zuzanna Wojda, Joanna Zaorska, Malwina Klimowicz
Collaborators
The list of manufacturers: • Furniture: Okamura, Pedrali, Sits, Arper, Wendelbo, Knoll, Luxy, Vitra • Flooring: Milliken, Stone • Lighting: Pluslighting • Bathroom: - • Social room with kitchenette: o Custom - made kitchen furniture and partitions - JFM o vinyl flooring – Interface • Conference rooms: o flooring - Milliken – o Wall - stone o wood wool on ceiling - JFM • Open-spaces: o flooring - Milliken • A coffee point: o custom- made kitchen furniture JFM o vinyl flooring – Interface o ceiling – wood - JFM
Interior design
BIT CREATIVE
Construction
HB Reavis Poland
Client
GREENBERG TRAURIG Nowakowska-Zimoch Wysokiński sp.k.
n the last years, we have had the pleasure of supporting the music streaming provider Soundcloud in re-designing their existing Headquarters in Berlin. In corona times, with the office as we know it at risk of existence, Soundcloud took the proactive step of acquiring an additional floor so that their employees could have more space.
Project name
Soundcloud HQ
Architecture firm
STUDIO VALE
Photography
Sebastian Dörken
Principal architect
João Gonçalves; Carolin Reibel
Collaborators
Delafair (General contractor), DeVorm, Inclass, FourDesign, Noti, Petite Friture, SLV, Artemide, Ludvig Svensson (Furniture partners)
Interior design
STUDIO VALE
Visualization
STUDIO VALE
Tools used
Vectorworks, Pcon planner, Affinity Photo
Material
Acoustic felt, rubber flooring, carpet tiles, acoustic curtains, oak & linoleum surfaces for furniture
Argon, a modern and contemporary workplace, seamlessly integrates nature with a transformative lifestyle. It defines a holistic environment of next-generation workspaces and offers flexible office configurations. Argon aims to be a hub and a prominent landmark located at the entrance of the Bagmane Solarium Campus masterplan.
Architecture firm
SOG design, DSP Design Associates
Location
Bangalore, India
Collaborators
Façade: Façade Technik. Lift Specialists: L'Avenir, PVN Associates Pvt Ltd
Landscape
Design Cell, Deeproots Design
Structural engineer
Optimal Consultancy Services Pvt. Ltd
Environmental & MEP
PHE & Fire Fighting: ADITHI Building Service Consultants (PHE & Fire Fighting). Electrical: Sripeksha Engineering Consultancy Service Pvt. Ltd. HVAC: Airtron Consulting Engineers Pvt Ltd.
Typology
Commercial › Office
Align Design and Architecture has completed a high-spec 11,000 sq ft scheme for a leading global insurance company, high up in a glass-and-steel tower in the heart of the City of London. The scheme includes evocative cues inspired by the company’s Bermuda HQ location, as well as incorporating many wisdoms from the 3,000-year-old practice of Feng Sh...
Project name
City of London Insurance Offices
Architecture firm
Align Design and Architecture
Location
London, United Kingdom
Photography
Gareth Gardner
Principal architect
Interior architect Nigel Tresise
Design team
Nigel Tresise, Haroulla Georgiou
Collaborators
Project Manager: Savills. Contractor: Overbury. Cost Consultant: Heasmans. M&E Consultant: GDM. BREEAM Consultant: Twin & Earth. Principal Designer: AGA. Acoustic Consultant: Sandy Brown
Interior design
Align Design and Architecture
Lighting
Align Design and Architecture with Atrium for the corridor lights
Typology
Commercial › Workspace Interiors
Changsha International Conference Center is situated in the High-speed Railway New Town of Changsha City, overlooking Changshanan Railway Station across a river, and adjacent to Changsha International Convention and Exhibition Center to its south.
Project name
Changsha International Conference Center
Location
High-speed Railyway New Town, Changsha, Hunan, China
Photography
Yao Li, Jin Tanglang
Principal architect
He Jingtang, Qiu Jianfa, Wu Yongzhen
Design team
Lead architectural design/schematic design/full-process design control: Architectural Design & Research Institute of SCUT Co., Ltd. (SCAD). Architectural design team: Li Qixia, Chen Zhidong, Pei Zejun, Xie Junlin, Luo Menghao, Mai Heng, Chen Haonan, Chen Zhibiao, Lin Lin, He Jian, Zou Hongsheng, Liang Zhiliang, Huang Zhishan, Luo Changyong, Wu Daijie, Deng Xinxi, Liu Xiao, Wang Renyu, Su Hao, Zeng Xiance, Cao Yunye, Yang Liu, Jiang Yi, Liu Guangshuang, Yang Wan, Yi Weiwen, Cen Hongjin, Guan Baoling, Yu Yang, Guo Shijia, Huang Pujie, He Yaobing, He Shigang, Hu Wenbin, Wu Chenchen, Geng Wangyang, Fan Ximei, Huang Guangwei, Zhou Huazhong
Collaborators
Construction drawings design collaboration/EPC: PTLANSON ARCHITECTURE. Facade & curtain wall construction drawings design: Architectural Design & Research Institute of SCUT Co., Ltd., Shenzhen Sanxin Facade Engineering Co., Ltd., Beijing Jangho Curtain Wall System Engineering Co., Ltd. Signage design: XGX Design
Interior design
Beijing Jangho Architectural Decoration Design Institute Co., Ltd.
Landscape
Architectural Design & Research Institute of SCUT Co., Ltd. (Scheme), AECOM Guangzhou (Scheme), CSC Landscape
Lighting
Grand Sight United Lighting Design Limited
Material
Aluminum profiles/ Mingdi, glass/ KIBING, aluminum plates/ Meiyada
Client
Changsha City Construction Investment and Development Group International Convention & Exhibition Center Co., Ltd., Changsha Guangda Convention & Exhibition Development and Operation Co., Ltd.
Typology
Cultural › Conference Center
Peter Pichler Architecture unveils the recently completed Bonfiglioli Headquarters located in Calderara di Reno, Bologna, Italy. The new Headquarters arose from the need to create an efficient and functional office building that expresses the professionalism, innovation, and proud history of the Italian company.
Project name
Bonfiglioli Headquarters
Architecture firm
Peter Pichler Architecture
Location
Calderara di Reno, Bologna, Italy
Photography
Gustav Willeit
Principal architect
Peter Pichler
Design team
Niklas Knap, Simona Alu, Ugo Licciardi, Cem Ozbasaran, Filippo Ogliani, Giovanni Paterlini, Domenico Calabrese, Nathalia Rotelli, Angela Ferrrari, Alessandro Cardellini, Simone Valbusa.
Construction
Ing Ferrari, Pichler Projects
Supervision
Studio Taddia
Material
Highlighted materials are aluminum and steel.
Status
Competition first prize-Completion in 2024
Typology
Commercial › Office Building

