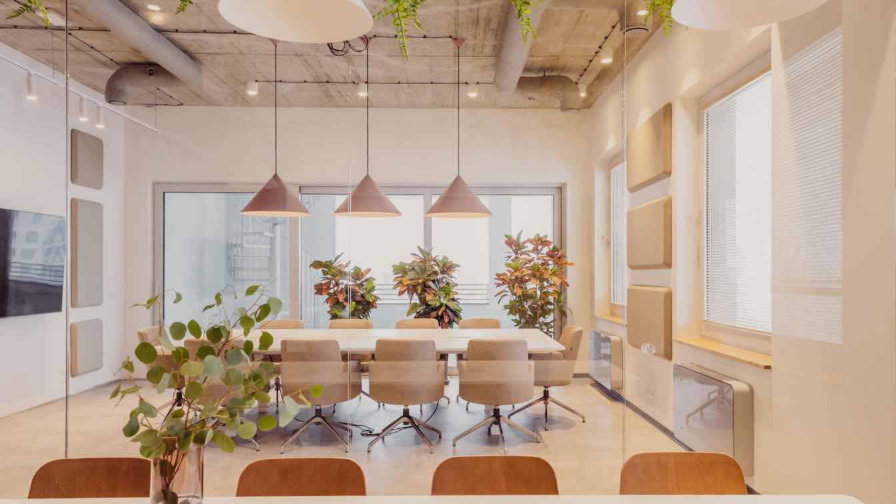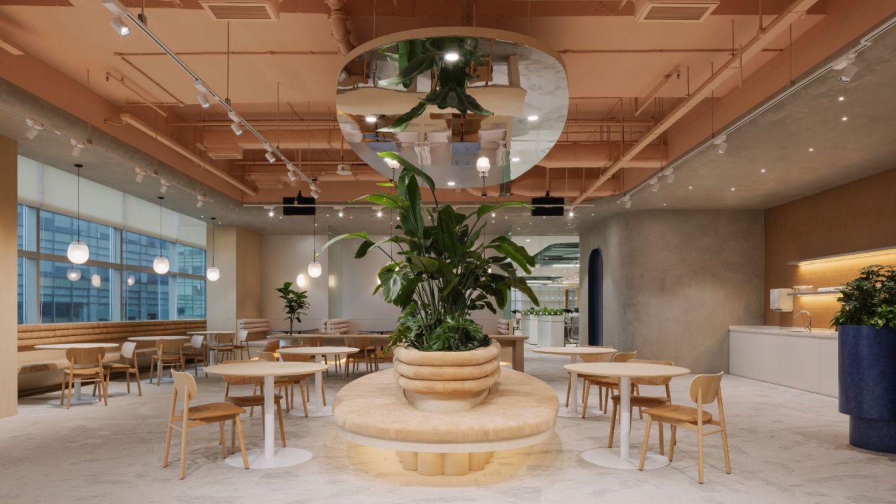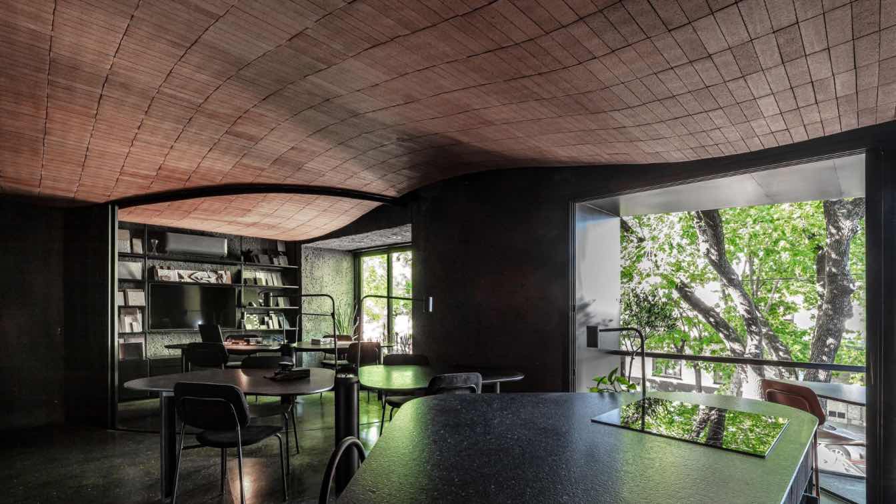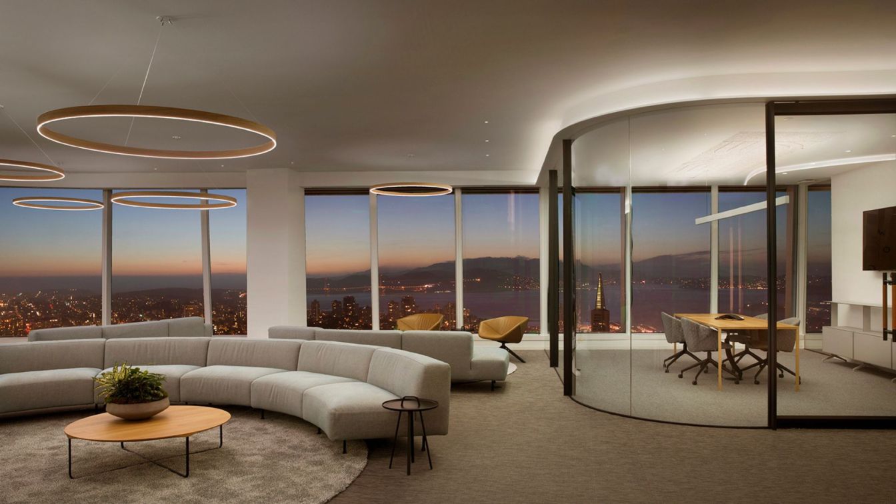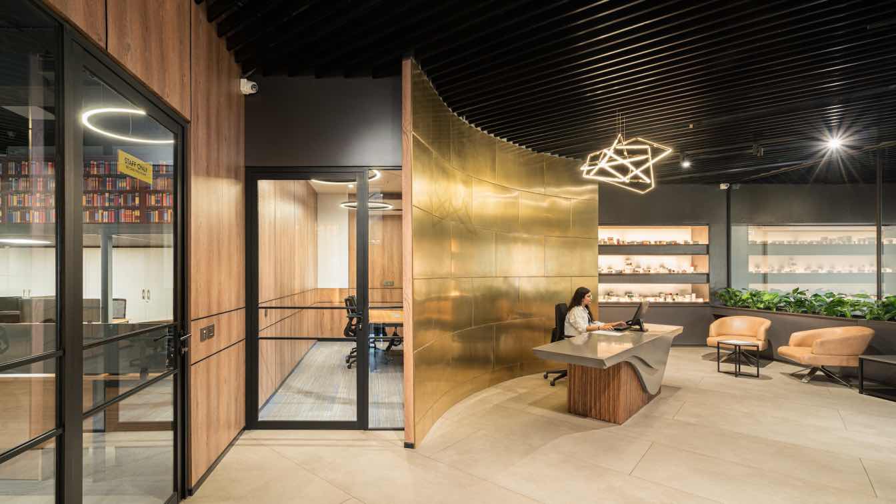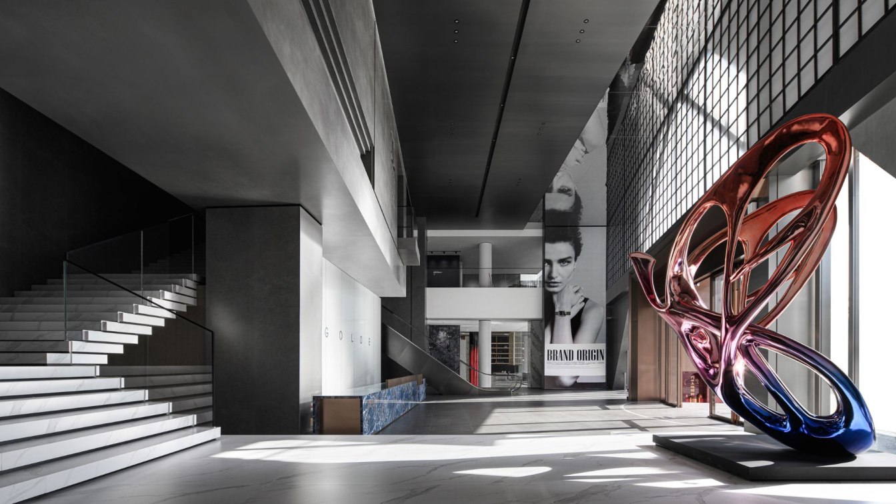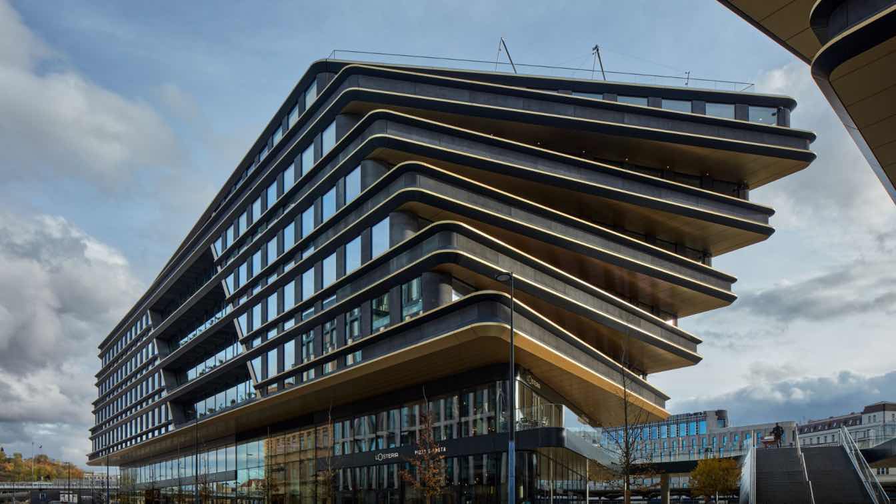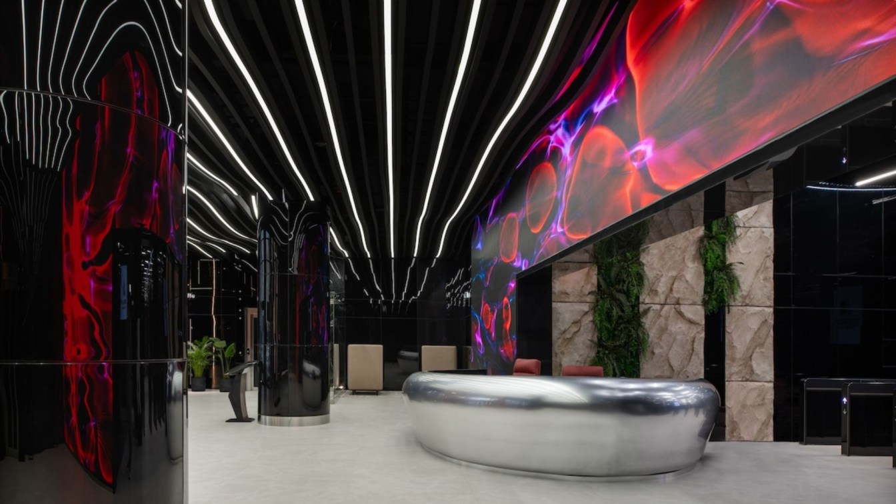The design of Dargo's new headquarters, crafted by BIURO KREACJA studio, reflects a commitment to nurturing green spaces, integrating them not only into the daily work but at its core.
Project name
Main Offices Company - Drago
Architecture firm
BIURO KREACJA Studio
Design team
Dorota Terlecka, Paula Banasik, Marianna Matuszewska
Collaborators
Anna Gawron- graphic design
Interior design
BIURO KREACJA
Material
Concrete, Ash Wood, Steel, Glass, Hpl Laminate
Typology
Commercial › Office Building
We were tasked with the opportunity to design a sophisticated and inviting headquarters for our esteemed client organisation, renowned for their expertise in skincare and wellness brands. Nestled within a premium 22,000 sqft Grade A office space, the large office offers panoramic window views and plenty of natural light.
Project name
Best World International / ‘Wellness Oasis’
Photography
Daniel Koh Photography
Design team
Lorène Faure, Kenny Kinugasa-Tsui, Christina Standaloft, Jamie Yue, Florence Chardonnal, Patrick Wiejoyo, Shefield Ng, Michael Wong
Interior design
Bean Buro
Construction
ID21 Pte Ltd
Tools used
AutoCAD, Enscape, Adobe Photoshop
Client
Best World International
Typology
Commercial › Workplace
Our studio is located on the first floor of the renovation that we carried out on an exposed brick chalet from the 90s. We adopted the same materiality of the exterior since through its windows that open to the street its interior becomes part of the façade.
Project name
Grizzo Studio Office
Architecture firm
Grizzo Studio
Location
Buenos Aires, Argentina
Photography
Federico Kulejian
Principal architect
Lucila Grizzo, Federico Grizzo
Collaborators
Juana Gabba
Interior design
Lucila Grizzo
Civil engineer
Mariano Ventrice
Environmental & MEP
Lucila Grizzo
Material
Brick, Marble, Steel
Typology
Commercial › Office Building
In the heart of downtown San Francisco, the Salesforce tower represents the pinnacle of Bay Area technological innovation and modern creativity. We were tasked to create, alongside our client, a west coast headquarters for their global financial firm in the heart of the tower – translating our designers’ residential sensibilities into the workplace...
Project name
Salesforce Tower Office Space
Architecture firm
Feldman Architecture
Location
San Francisco, California, USA
Collaborators
AV Consultant: MWA & Creation Networks; Code Consultant: ARS; Property Management: Boston Properties; Construction Management: Whiteside Management; Furniture, Fixtures, & Equipment: CRI & jak-w
Interior design
Feldman Architecture
Lighting
Pritchard Peck Lighting
Construction
Skyline Construction
Typology
Commercial › Office Building
The Ernst Pharmacia office space by Design Three Sixty is a modern office space, located in the Industrial Area Phase 1 of Panchkula city in Haryana and spanning 5500 square feet space. The design theme revolves around bold opulence, incorporating dark neutrals and contemporary elements.
Project name
Ernst Pharmacia
Architecture firm
Design Three Sixty
Location
Panchkula, Haryana, India
Principal architect
Navdeep Sharma
Design team
Navdeep Sharma, Design Three Sixty team
Collaborators
Text: Vrinda Sarwal
Site area
2000 square yards
Interior design
Design Three Sixty
Lighting
Design 360. OSRAM by Om Electric
Construction
Salil Gupta, Alpine Interiors
Supervision
Salil Gupta, Alpine Interiors
Visualization
Design Three Sixty
Tools used
AutoCAD, SketchUp, Adobe Photoshop
Material
Flooring: Vitrified large format tiles, Carpet flooring, Laminated wood floors. Ceiling: POP false ceiling, Baffle false ceiling panels from Armstrong. Wall treatments: Laminate paneling, veneer paneling, PVD coated stainless steel sheet paneling, Lacquered glass, Aluminum system window solution for interiors. Furniture: Modular furniture from Featherlite, Custom furniture from MKraft.
Budget
INR 1 Crore approximately
Typology
Commercial › Office Building
The designer draws inspiration from the process of butterfly emerging from its chrysalis. This marvelous transformation process showcases the brand's rebirth and rejuvenation. The exhibition is characterized by an extremely black, white, and grey color palette.We are able to sense the brand's commitment to Italian minimal style in the exhibition de...
Project name
Golde Ceramic Tiles Headquarter
Architecture firm
Topway Space Design
Location
Shiwan, Foshan, China
Principal architect
Wang Zhike & Li Xiaoshui
Design team
Lu Zhongwen, Lai Yuqin, Qiu Wenfeng
Collaborators
Soft Decoration Design: Yang Shiwei / IRIS HOUSE; Project Owner: Guangdong Hongyuan Ceramics Group
Material
Golde Ceramic Tiles, Sintered Stone, LANSEN
With its facades now completed, the Masaryčka building in Prague is defined by circulation routes which will provide access to new civic spaces for the city. Accommodating the continued growth of the city’s corporate sector with office spaces designed to meet 21st century working patterns, the 28,000 sq. m Masaryčka office and retail development in...
Architecture firm
Zaha Hadid Architects (ZHA)
Location
Prague, Czech Republic
Principal architect
Zaha Hadid, Patrik Schumacher
Design team
Javier Rueda, Jan Klaska, Saman Dadgostar, Yifan Zhang, Moa Carlson, Juan Montiel, Carlos Parrada-Botero, Monika Bilska, Harry Spraiter, Ovidiu Mihutescu, Niran Buyukkoz, Nan Jiang, Horatiu Valcu
Typology
Commercial › Office Building
Everyone wants to find themselves in the future. Let them, for a moment, feel the still-unreachable rhythms, emotions, and impressions. ZIKZAK Architects have designed the entrance group, lobby, and elevator hall of the GRADIENT business center in the capital for VGO GROUP.
Architecture firm
ZIKZAK Architects
Photography
Max Artbovich
Principal architect
Anastasiia Apostu

