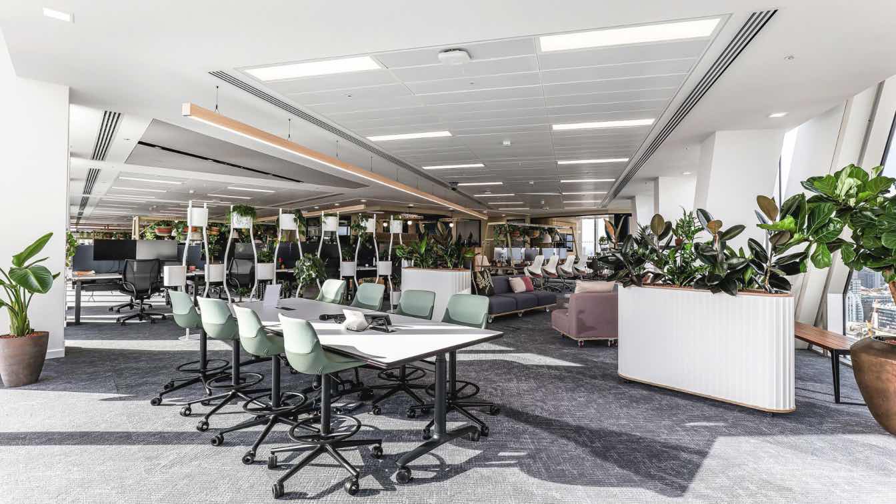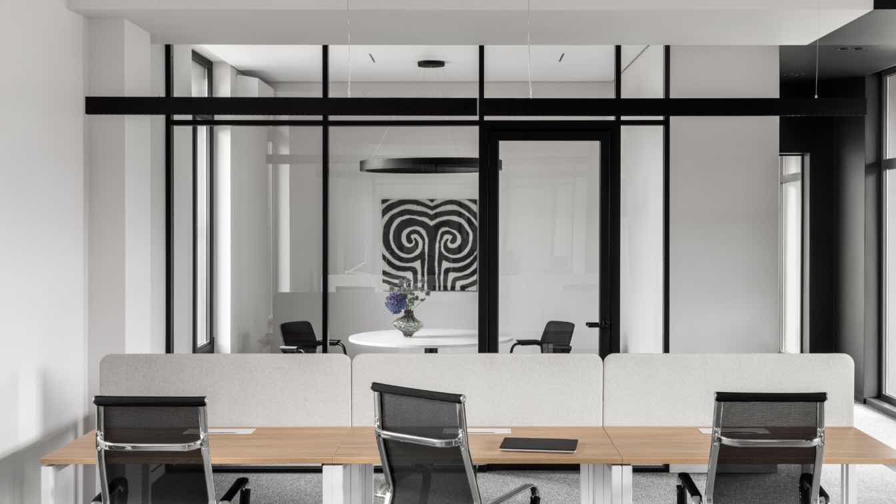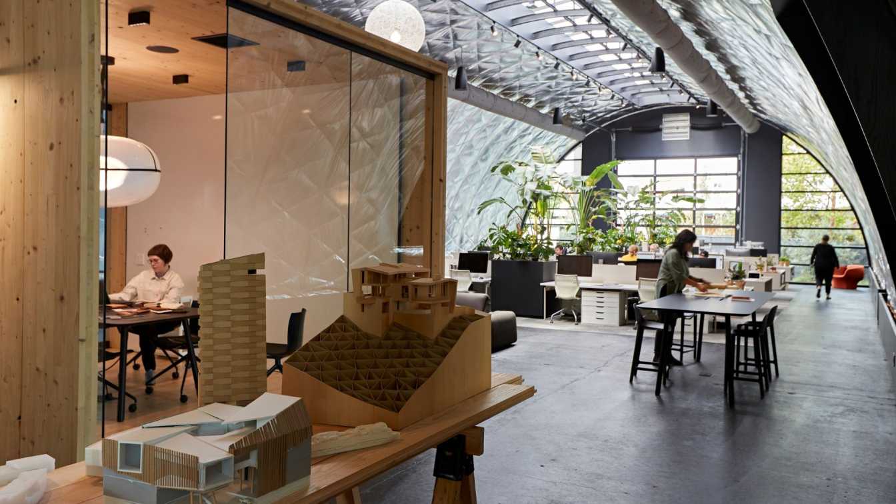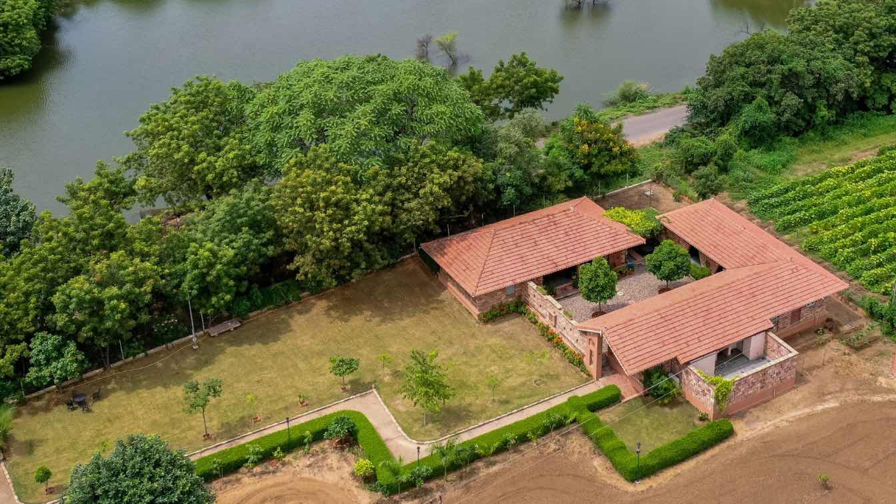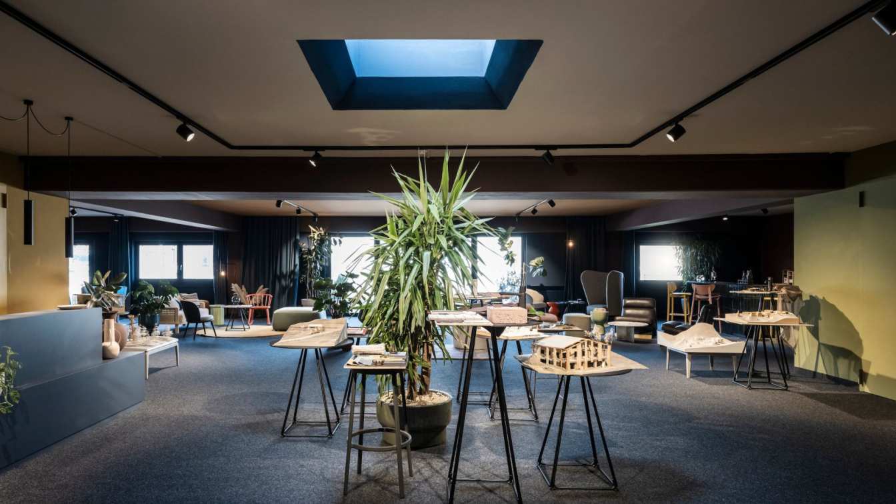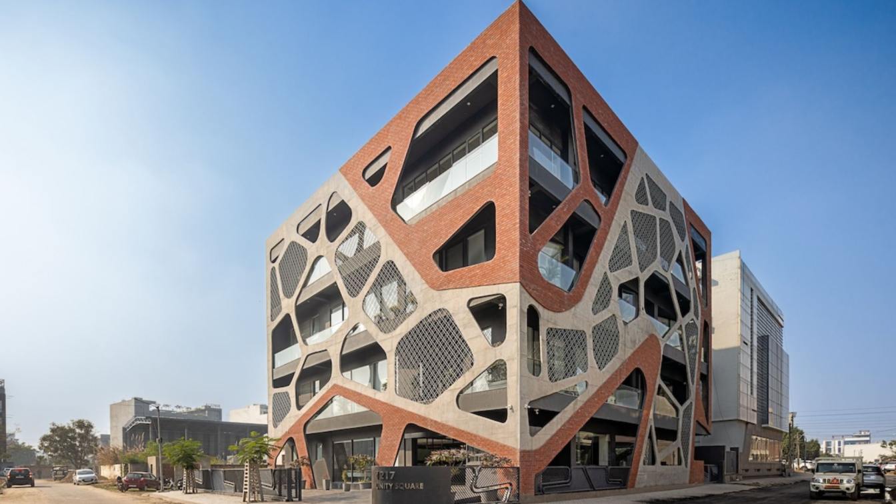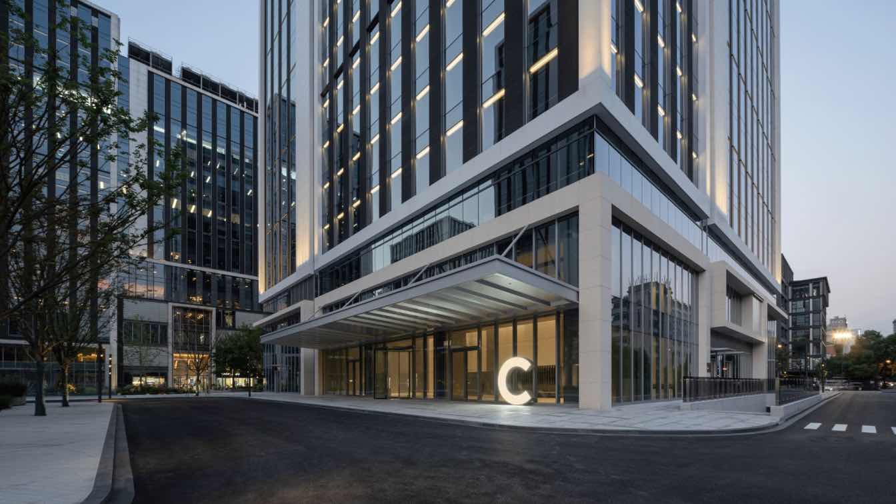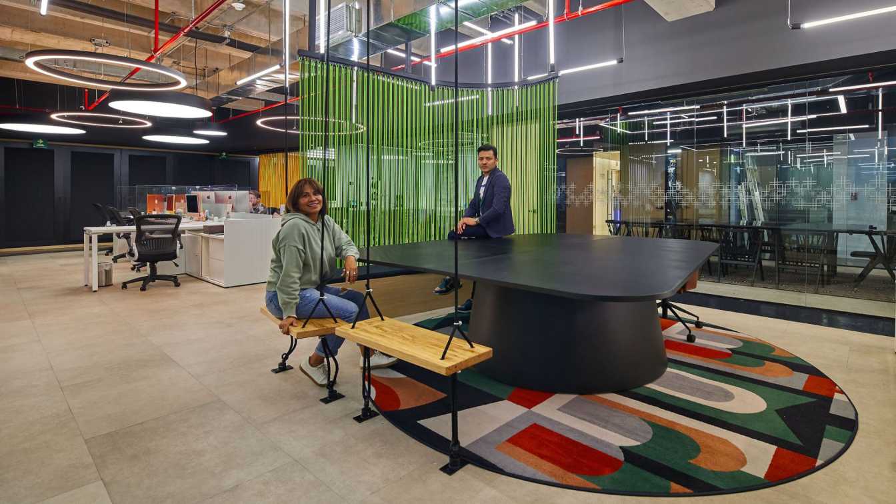Design agency SpaceInvader – winner of both a BCO and a Sustainable Design Collective Award in 2023 for its workplace design projects, as well as being named Design Practice of the Year at Mixology North Awards - has just completed a new, 25,683 sq ft office project in Broadgate, London, within one of the City of London’s most dynamic neighbourhood...
Project name
Aldermore, London
Architecture firm
SpaceInvader
Location
London, United Kingdom
Photography
Andrew Smith of SG Photography
Principal architect
John Williams
Design team
John Williams, Sarah Dabbs, Tad Kolakowski
Collaborators
Project Management and QS:CBRE. Furniture Supplier / Install: Furniture23. Planting: Plant Plan
Interior design
SpaceInvader
Construction
CBRE Global Workplace Solutions
Client
Aldermore, London / FirstRand Group
Typology
Commercial › Workspace Design
The representative office of a company that supplies medical equipment from well-known European manufacturers is located in a three-storey building specially purchased for the office.
Project name
DEMEU project
Architecture firm
Assel Interiors
Location
Ermensai district, Almaty, Kazakhstan
Photography
Roman Yakunin
Collaborators
Zhanara Kurmanalieva (Stylist, decorator)
Completion year
November 2023
Interior design
Asel Sagyndykova
Tools used
AutoCAD, Autodesk 3ds Max, Canva, Adobe Lightroom Classic, Adobe Photoshop
Typology
Commercial › Office
Originally built in the mid-1940s for the Titan Metal Products Corp., the 10,000-square-foot complex consists of two semi-cylindrical, prefabricated steel warehouse buildings, notable for their arching roof forms and connected via an enclosed walkway. While much of the existing structures remain intact, Skylab has reworked the layout and updated th...
Architecture firm
Skylab Architecture
Location
Portland, Oregon, USA
Design team
Jeff Kovel, Principal, Design Architect. Brent Grubb, Principal-in-charge. Jennifer Martin, Project Architect. Nita Posada, Principal, Interior Design. Amy DeVall, Interior Design
Collaborators
Jacobs (mechanical design / build)
Interior design
Skylab Architecture
Civil engineer
Humber Design Group Inc.
Structural engineer
Valar Consulting Engineering
Construction
Lorentz Bruun
As an integral part of the rural fabric, Tribhuvana is Himanshu Patel’s d6thD design studio workspace located in a village called Khanderaopura near Ahmedabad, Gujarat. For Himanshu, creating vernacular spaces is a timeless endeavor. The design not only nurtures the creative process but also invites a renewed connection with nature and tradition. T...
Architecture firm
d6thD design studio
Location
Khanderaopura Village, Gujarat, India
Photography
Inclined Studio
Principal architect
Himanshu Patel
Collaborators
Shivangi Buch
Material
Brick, concrete, glass, wood, stone
Typology
Commercial › Office
The challenges that NOA embraced when designing its new headquarters in Bolzano involved reimagining workspaces while embodying its own architectural vision. Through the targeted use of colour and an innovative spatial concept, the studio succeeded in giving the spaces maximum flexibility.
Project name
NOA HEADQUARTERS
Completion year
November 2023
Typology
Office Building › Interior Design, Commercial, Office Space
Humans often relate to continuous motion and fluidity; it symbolizes adaptability and the environment's ever-changing nature. The primary objective was to accumulate seamless and infinite continuity of roads within the office space, fostering a sense of uninterrupted flow. This intention extended beyond the office walls, aiming to create a cohesive...
Architecture firm
Studio Ardete
Location
Mohali, Punjab, India
Photography
Purnesh Dev Nikhanjh
Principal architect
Badrinath kaleru
Design team
Badrinath kaleru (Lead Architect) Prerna Aggarwal (Principal Interior designer)
Collaborators
Architectural Planning: Badrinath Kaleru (Principal Architect). Sanchit Dhiman (Assistant Architect). Interior Planning: Prerna Aggarwal (Principal interior designer). Anusha Sharma (Asst.Interior designer). Publication Coordinator: Abhimanue Sharma. Construction Management: R.S Builders.
Interior design
Prerna Aggarwal
Structural engineer
Nagi & Associates ( Mr.Jagmohan Singh Nagi)
Environmental & MEP
Electrical & Lighting consultant: The Luminars (Mr.Tejinder Kalsi); Electrical and IT works Management: KNN Group
Material
Steel – TATA. Concrete – Ultratech. Paints – Asian Paints. Glass – Saint Gobain. Windows - Schuco. Lighting - Jaquar. HVAC - Mitsubishi. Security Cam -Secure eye. Electrical Switches- Schneider Electric. Lift - Thyssenkrupp. Fire Access Control- Atasee.
Client
Oasis Projects Ltd.
Advancements in AI technology have surpassed human imagination, propelling the exploration of future office lifestyles and challenging conventional understanding while inspiring novel design explorations. In this project, TOMO Design draws inspiration from the emergence of "microscope" to pioneer an avant-garde design perspective.
Project name
Huanglong International Center Phase IV, Hangzhou
Architecture firm
TOMO DESIGN
Photography
FREE WILL PHOTOGRAPHY
Collaborators
Cooperative Design: Linus, ice, SIACIZIAO. Decoration Design: Tin, Maple Zhang. Brand Promotion: Xiao Fei, Angel Yiu, TOMO PR TUANTUAN, SUNSHINE PR
Built area
About 1,000 m²
Interior design
Uno Chan, Xiao Fei
Client
Hangzhou Vanke, Canhigh
Typology
Commercial › Office Building
In an area of 432 m². The idea was to create movement and visual complement from shapes and finishes, taking advantage of the space, making the areas that require collaboration be in a nucleus. The palette of finishes includes: epoxy floor of different colors, Mangata ash porcelain and Creta gray cement, gray scale vinyl paints and plastic laminate...
Project name
Lloyds-Noveltia
Architecture firm
WTF Arquitectos
Location
Mexico City, Mexico
Photography
Arely Medina Q Photo
Principal architect
Sinuhé Vera, Adrián Herrera
Collaborators
Furniture: Interno Crafts, Inspira JB; Mats: Shaw Contract; Branding and signage: Cobalto Estudio
Interior design
WTF Arquitectos
Tools used
AutoCAD, 3D Studio Max, SketchUp, Adobe Photoshop
Typology
Office Building › Interior Design

