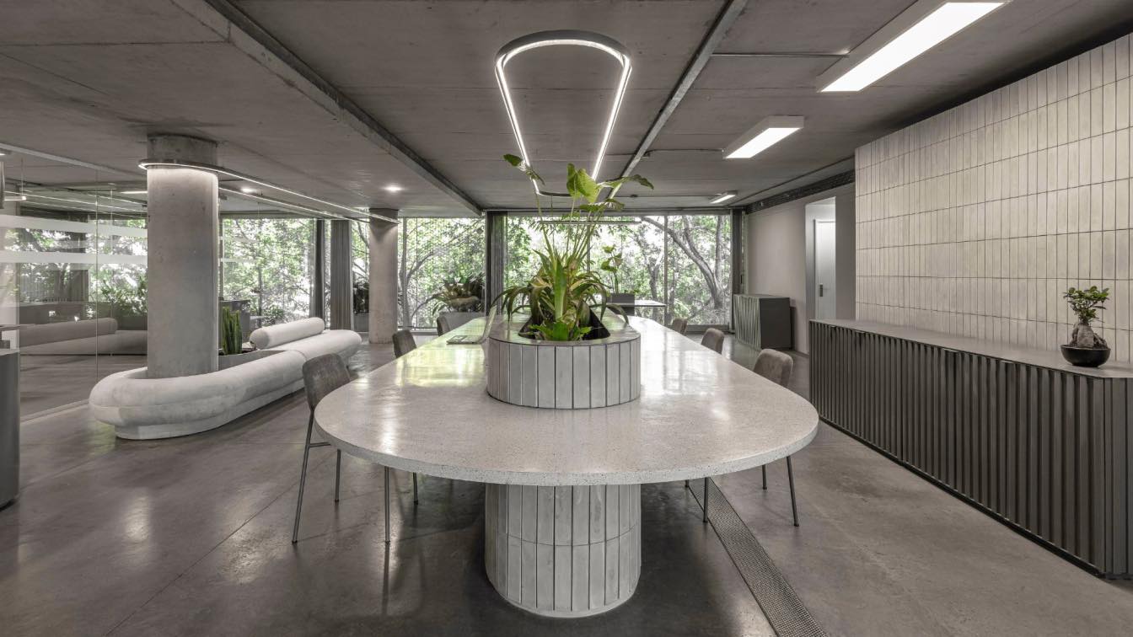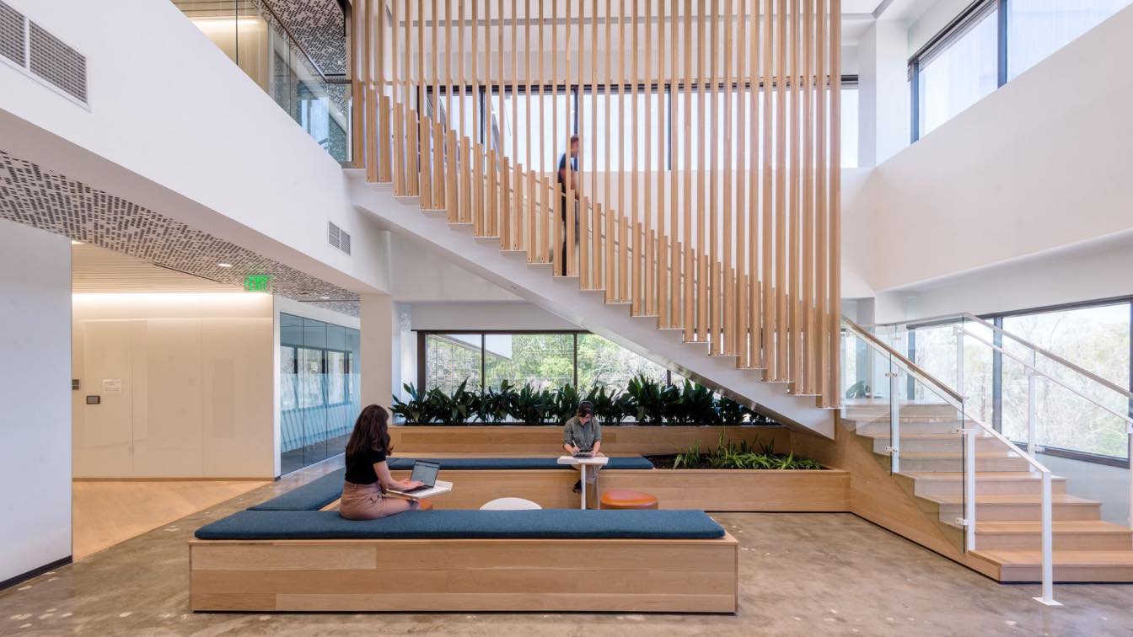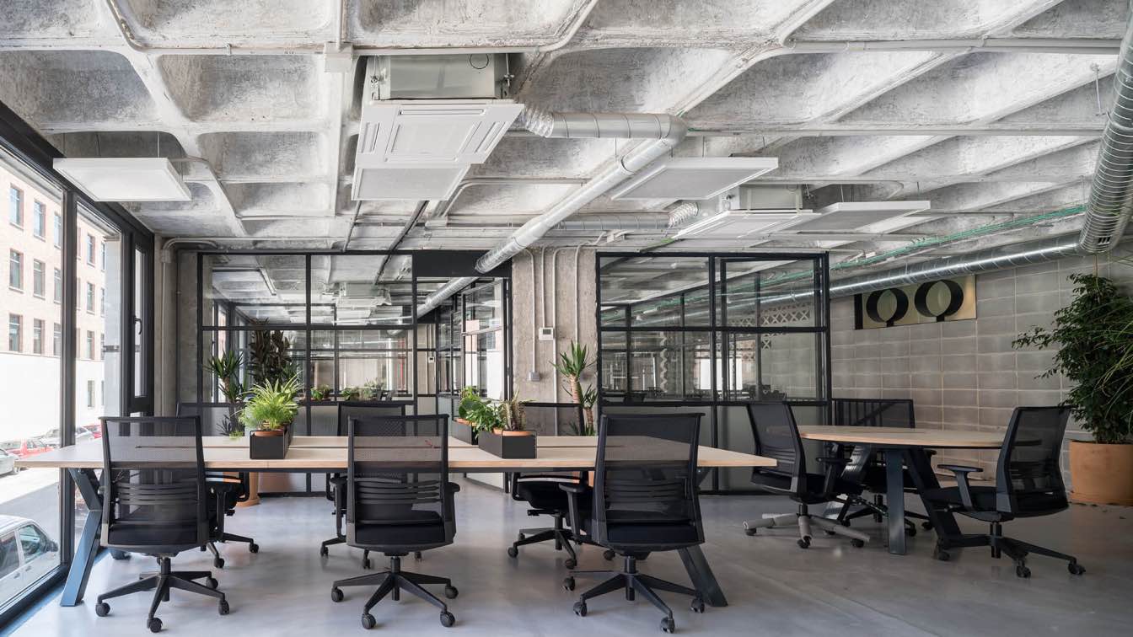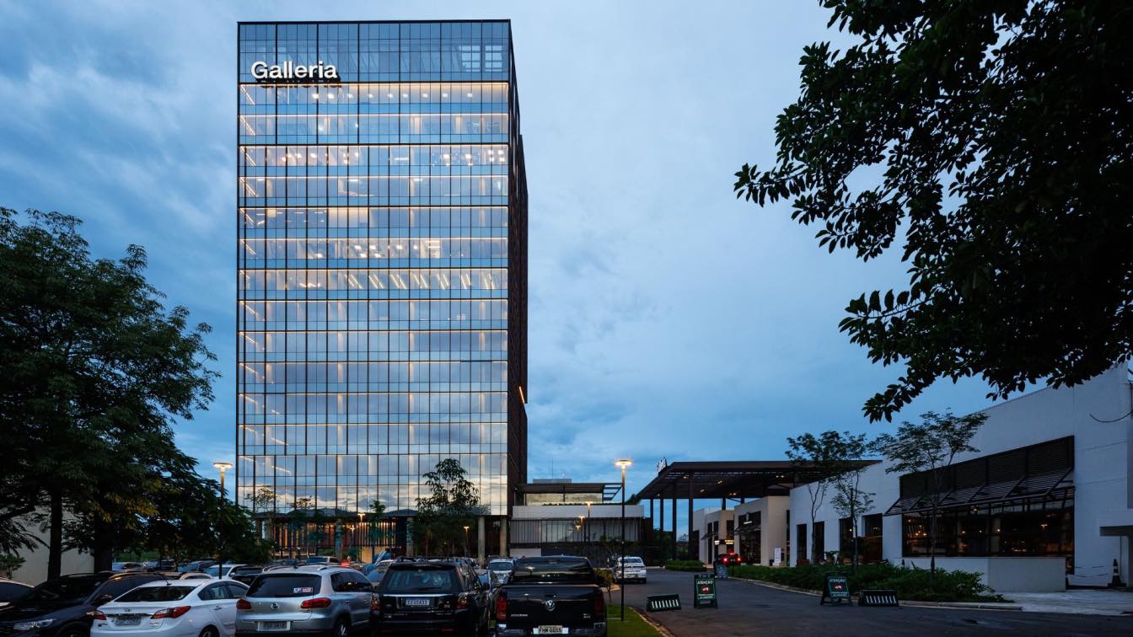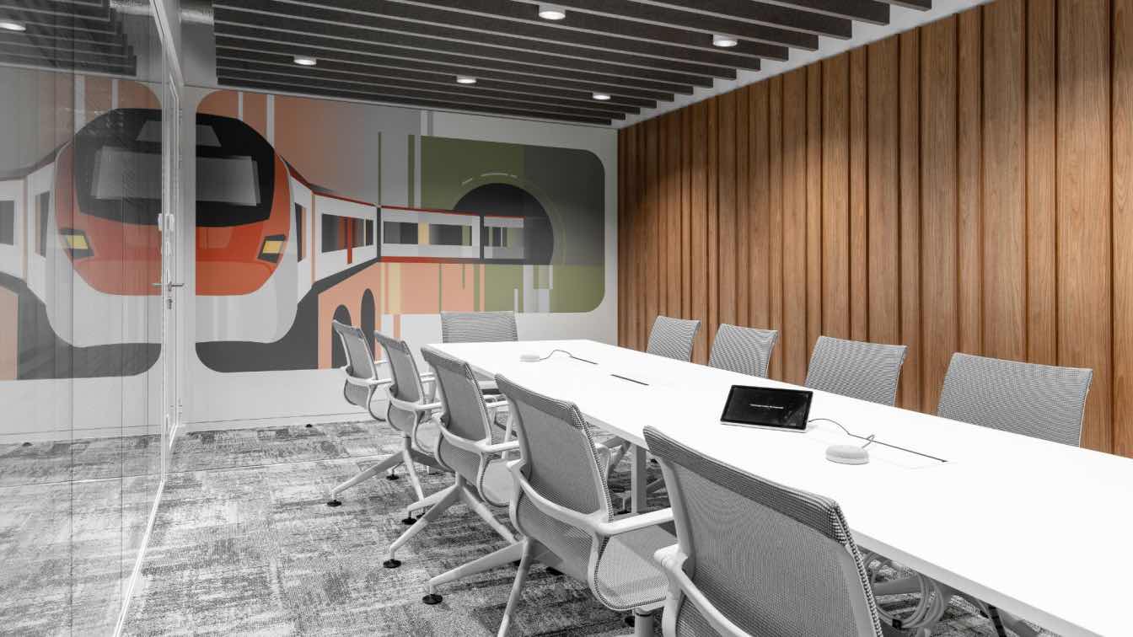Grizzo Studio: For this 240 m2 office project, we sought to provide the greatest possible space through an integrated space without visual barriers, achieving from the design of all the furniture, a new identity for the company, with particular responses for each sector according to its different needs, such as meeting rooms, dining rooms, individual workstations or rest spaces. We design everything from the armchairs and desks to the lighting fixtures, all under a palette that adapts to the existing building and allows the landscaping that we proposed for the entire interior to stand out, bringing color and life to the entire space, especially as the Jobs move away from the exterior enclosures and lose direct relationship with the vegetation of the street and the internal patio.
Para este proyecto de oficinas de 240m2 se buscó dar la mayor amplitud posible a través de un espacio integrado sin barreras visuales, logrando desde el diseño de todo el mobiliario, una nueva identidad para la empresa, con respuestas particulares para cada sector según sus diferentes necesidades, como salas de reuniones, comedor, puestos de trabajo individuales o espacios de descanso. Diseñamos desde los sillones y escritorios, hasta los artefactos de iluminación, todo bajo una paleta que se adapta al edificio existente y permite destacar al paisajismo que propusimos para todo el interior, aportando color y vida a todo el espacio, sobre todo a medida que los puestos de trabajo se alejan de los cerramientos exteriores y pierden relación directa con la vegetación de la calle y el patio interno.


























