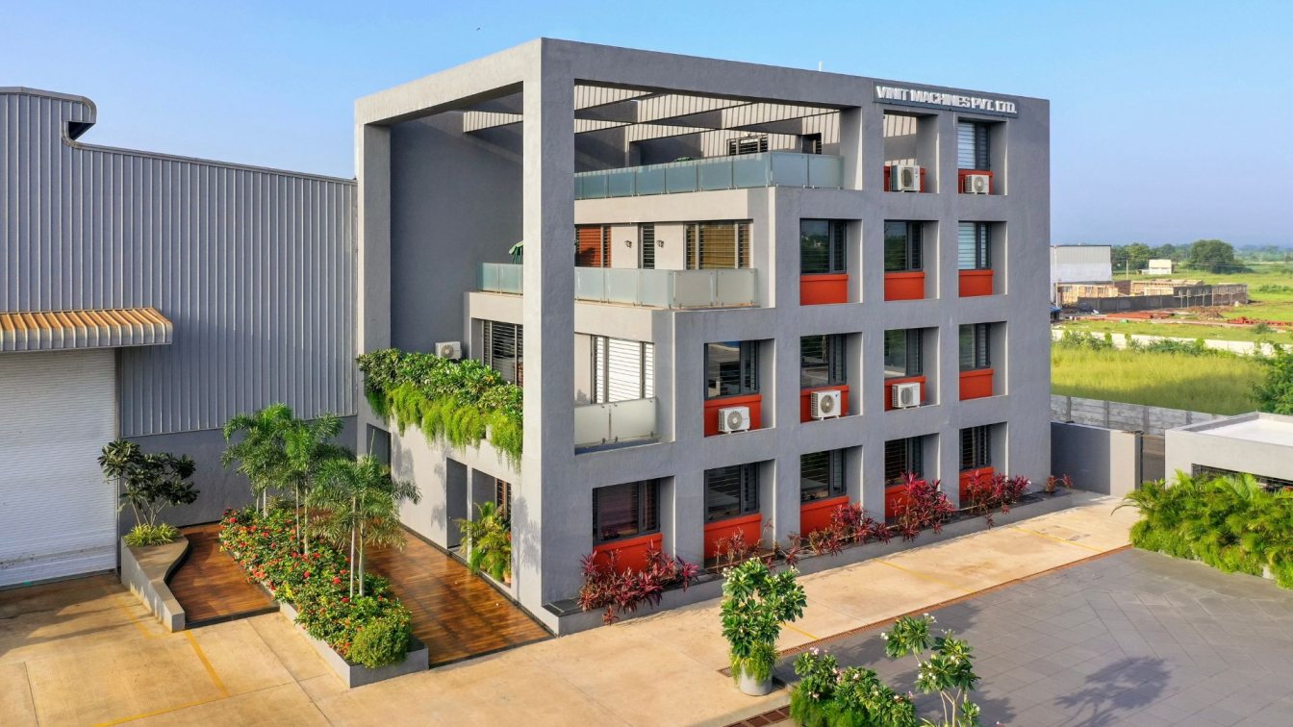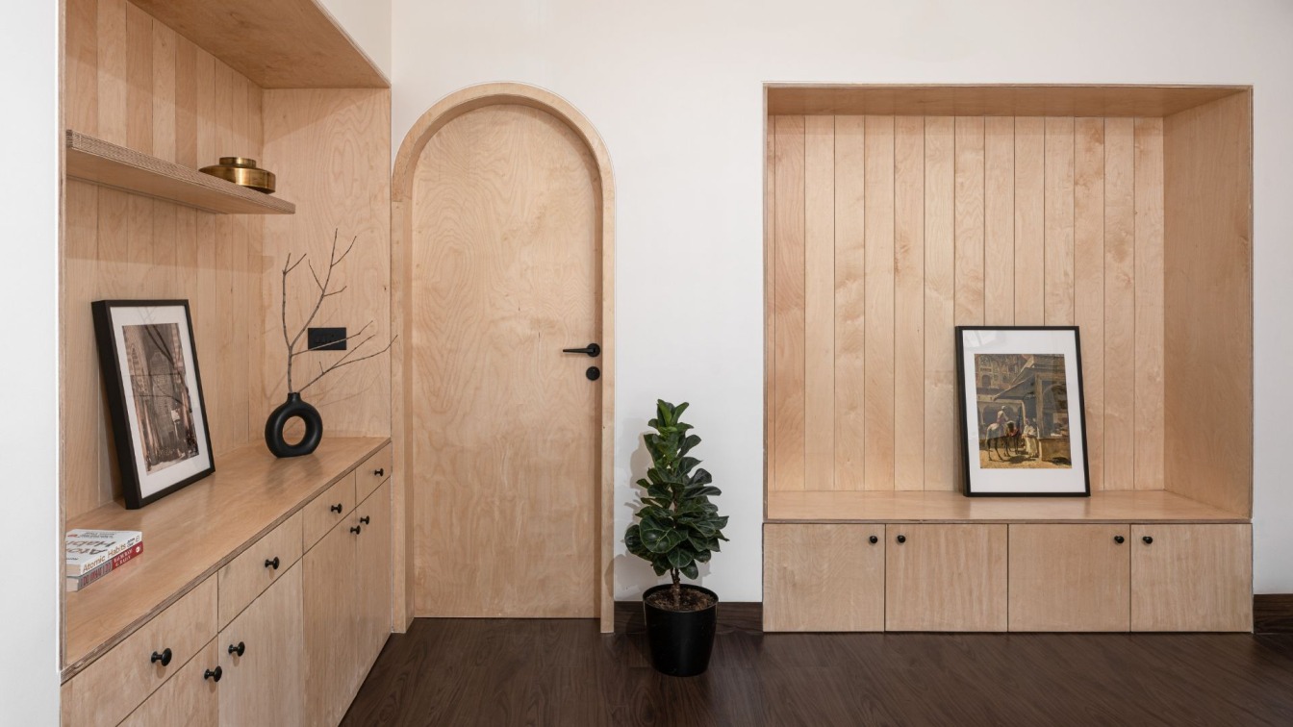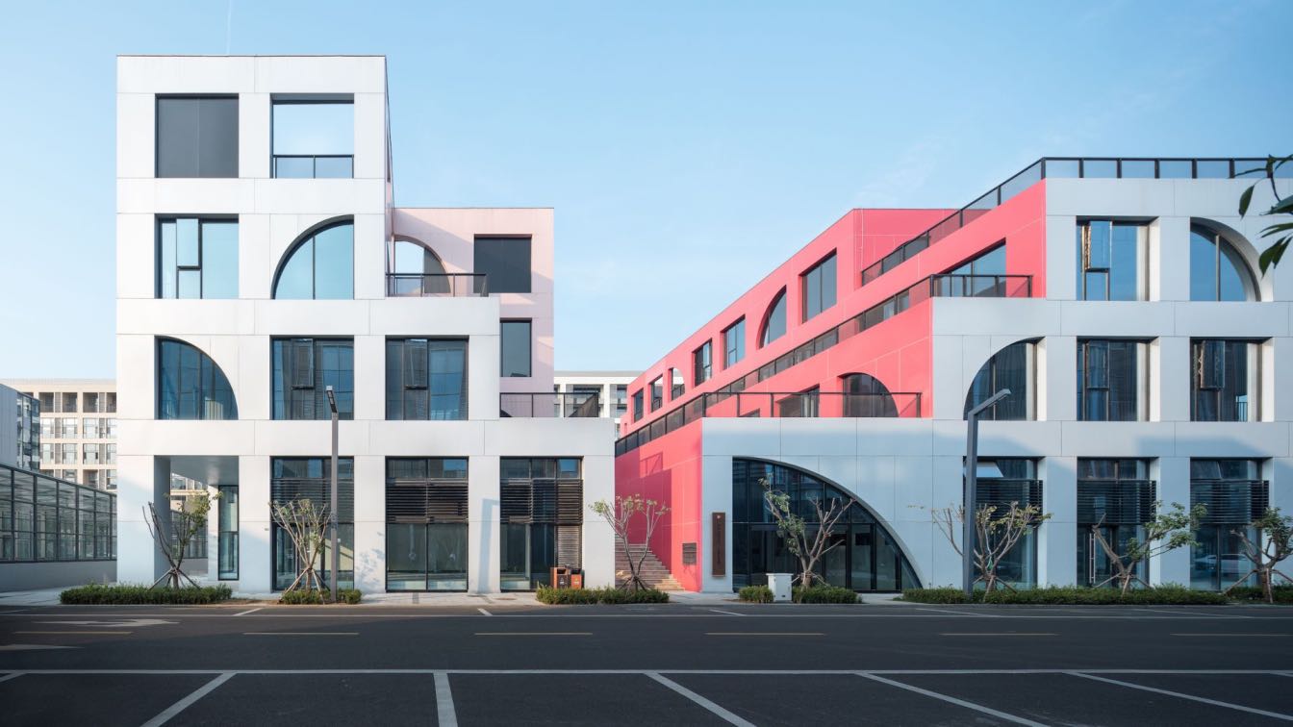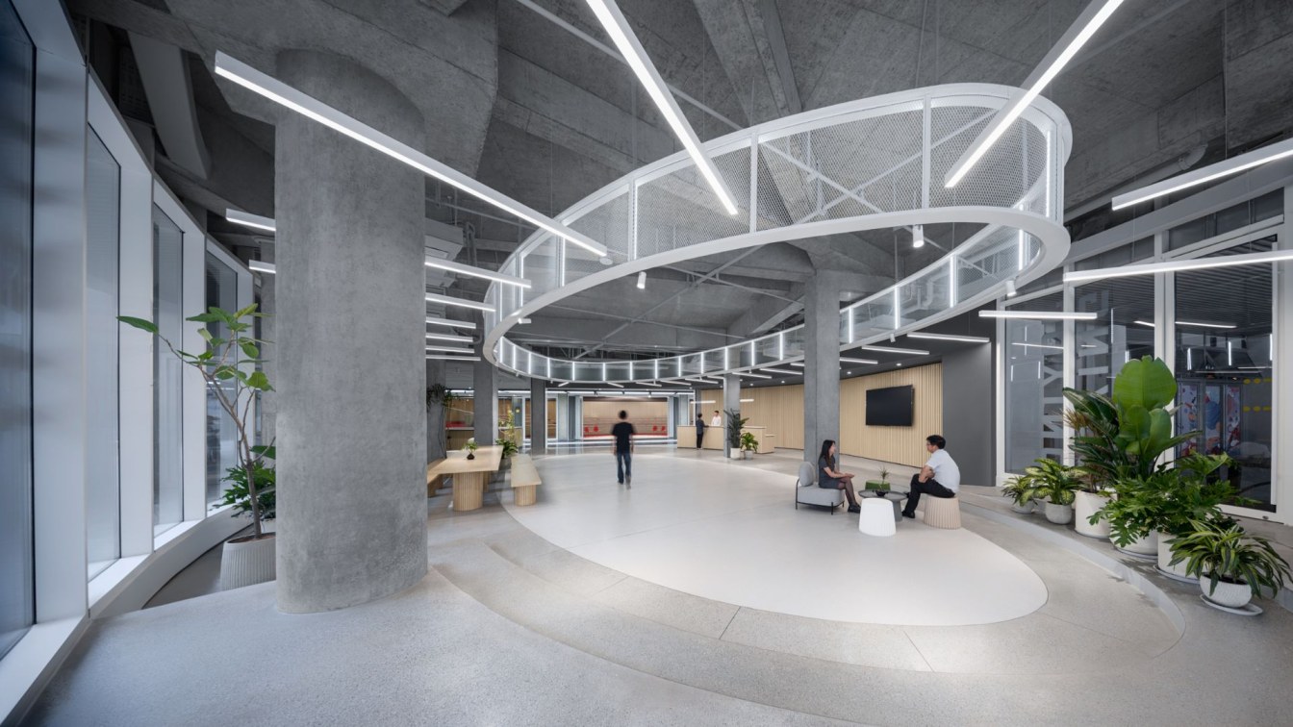What is the most valuable treasure of contemporary urban life? It may very well be sunlight, fresh air, and green plants. With the modern lifestyle and the rapid growth of cyberspace, people are becoming increasingly detached from nature. However, the longing for lush greenery is inherent in everyone's genetic makeup. Is technology driving us further away from nature or helping us fulfill our primal desires for nature? How can future architecture reconnect people, nature, and technology in dense cities?
Located in the Liuxiandong Headquarters Base of Shenzhen, the T33 Full-Time Center (T33 for short), also known as Transsion Tower, is a vertical green building that stands out amidst the city's skyline dominated by steel frames and glass curtain walls, providing a connection to nature. The tower's green and open posture responds to the proposition with a forward-looking design.
01. How to inject “vitality” into buildings?
In recent years, newly constructed high-rise buildings, whether they are offices, shopping malls, or residential buildings, have placed great emphasis on their "green element" in order to be more environmentally friendly. This goes beyond the recycling of building materials and has expanded into a new field that combines forward-thinking architectural concepts with cutting-edge smart technology. The goal is to create buildings and spaces that are breathable and naturally growing for the city and its inhabitants.
Situated at the core of the innovation and technology hub, T33 wasn't designed as just a regular office building from the very beginning of its development. Rather, it was created to reflect and understand the kind of living and working environment that the new generation of workers requires. The building presents unique features of a new generation of office complexes that include flexible working spaces, social interaction areas, digital intelligence, and a green and sustainable environment.
Transsion, Aedas, Shenzhen Institute of Building Research Co., Ltd. (IBR), and CCD have collaborated to create T33 with the unique concept of "Cloud Hub". The building has variously shaped modular units called "Cloud Hubs" that are integrated into the main body of the building. These units break down the barriers between floors to provide more spaces for interaction and communication. This approach creates a three-dimensional green office environment that offers a shared place for interconnection and interaction with nature. Archived by the calculation method of energy saving, the building features a zigzag facade in the east-west direction to block sunlight, which helps reduce energy consumption throughout the building's life cycle, providing a more comfortable physical office environment. This commercial complex offers a unique spatial layout that's different from the conventional office design. Instead of separate floors and units, the space is divided into three public functional blocks that are interconnected with a vertical green ecological system. This sustainable and smart structure creates a complete ecosystem that seamlessly blends work, life, and leisure. It allows people to reconnect with nature without having to leave the city.
2. Where can we find our "oasis"?
Regarding the emerging trends and directions of future architecture, Leo Liu, Global Design Principal from Aedas and the lead designer of T33, shared his insights: "Architectural design should be inspired by and in harmony with nature. As the built environment evolves, architecture needs to transform not only in its spatial configurations but also by seamlessly incorporating innovative technologies and smart systems. This will enhance the overall quality and utilization of the space. The new frontiers for future architecture will be centered around green and low-carbon principles, smart ecological integration, and the application of technological innovation."
So, facing the numerous challenges that threaten the sustainability of our planet, it is important to acknowledge that architecture has its roots in nature and will eventually return to it. From architecture and landscaping to interior design, T33 has been designed adhering to this philosophy, which is being flexible, open, and connecting to nature. This approach is not just an empty slogan for eco-friendly design, but a genuine effort to balance the functional needs of urban architecture with minimal environmental impact and resource consumption, while also fostering a closer connection with nature.
The architecture design not only takes into account the urban context but also focuses on the concept of "reconstructing the relationship between people, nature, and technology" in terms of spatial layout logic. This is evident in the building's connection with the surrounding natural ecosystems and localized design, as well as the integration of public and office spaces with the people who use them.
![]()
From a horizontal perspective, the building features a link bridge system to connect adjacent buildings at the third level in the public hub. It forms a vibrant public interface together with a high-density green area. This design aligns with the expectations of the designers and the client to make the building an important hub in the district, and an organic part of the urban public space. From a broader urban perspective, the building's image is intended to embody Shenzhen’s city identity of "innovation, ecology, openness, and inclusiveness".
On the vertical interface of the building, three unregular transparent glass boxes creatively accentuate the towering mass. These three-story outdoor terraces are accessible through vertical staircases. They not only disrupt the uniform profile of the glass curtain wall but also bring together the various floor facades, connecting different levels through shared spaces and platforms. This innovative architectural design generates a sense of cohesiveness and dynamic vitality throughout the structure, encouraging people to explore, communicate, share ideas, and engage in collaborative activities within the building's diverse functional hubs.
It's worth mentioning that the interspersed block layout allows the vertical greenery to connect with the outdoor landscapes on the public terraces. This achieves a perfect integration of the building with nature. The green plants, which are mostly adapted to the humid climate of the south, will become more vibrant over time, thus, giving T33 an increasingly ecological image in the future.
CCD, the interior design team of T33, has introduced green elements indoors, creating a lush public terrace with an innovative greenery layout. This approach blurs the boundary between the interior and exterior, connecting people with nature and providing expansive public and office spaces surrounded by greenery. The "cloud" social space is not only surprising to visitors, but also fosters a sense of intimacy with the environment, enhancing productivity. The green, vibrant, and open ambiance extends indoors, offering flexible spaces that can transition between private and shared environments. This design encourages personal contemplation, outdoor exploration during breaks, and collaborative brainstorming sessions in shared office spaces.
![]()
The interconnecting vertical staircases, lighting and ventilation systems in the elevator halls and core tubes create a harmonious and natural ecological space. Visitors are greeted with a green view upon entering, creating a vibrant urban oasis that is a rare sight in first-tier cities with ubiquitous skyscrapers. The curtain wall opens up to clear skies featuring "Shenzhen Blue", while inside, the leisurely greenery basks in the cast of sunlight. This mutual complementing of the two elements conveys the harmonious relationship between humans and nature.
In addition, the building's facade is designed to integrate green and environmental protection principles through comprehensive intelligent technology. The zigzag form of the facade is combined with a precise calculation of the intelligent control system to maximize energy-saving and sun-shading, resulting in ultra-low energy consumption. The design effectively reduces the building's overall energy consumption.
3. How to promote a conducive environment for creative inspiration to flow freely?
Our bodies crave for the natural world, yet we still depend on technology for our daily lives and imagine a better future. In T33, the relationship between technology, people, and nature is not separate; instead, they exist together and blend seamlessly. This is evident not only in the physical space but also in the content of the environment.
Based on the building form of "Cloud Hubs" and the scarcity and complementarity of the commerce in the surrounding community, T33 has "Cloud Boxes" derived from three main public hubs, making it stand out as a one-of-a-piece complex. Through a sequential reorganization design approach, the building is embedded with functional boxes of varying sizes for diverse interactions, which emphasizes the internal and external connection between people, technology, and nature, forming a fabric that coexists with the surrounding environment and adding an unusual sensitivity and vitality to the rational urban space.
![]()
The 33-story building follows the key concepts of "youth, wisdom, creativity". It offers a comprehensive, multidimensional spatial experience through its six Full-Time Spaces, which provide a 24-hour interconnected urban ecological scene. These spaces include the Sensory Lobby, the T-Space (which serves as an urban living room), the T-Lax (a commercial plaza), the Cloud Hub, the Sharing Center, and the Heliport. The commercial atmosphere is intertwined with social consumption, and the ideal office environment is complemented by a relaxed lifestyle. All of this creates a place that's truly worth exploring.
An orange box with a striking color and intricate geometry is positioned in the outdoor area of the site. It penetrates through the six-story commercial plaza, breaking away from conventional dull office buildings. Additionally, sunken steps are used to create a clear connection with the outside. This provides a smooth passage and circulation for pedestrians and escalators alike. In the future, this space will be utilized for activities such as art exhibitions, creative pop-ups, and avant-garde forums. It will be a place for the free exchange of ideas, seamlessly blending arts, humanities, and digital creations within the architecture.
The double-high lobby of T33 serves as the primary space to showcase the "Cloud Box" image to the public. With north and south entrances, the lobby boasts ultra-high glass curtain walls that allow natural light to illuminate the interior. This creates a serene and comfortable atmosphere, perfect for people to enjoy during their work and leisure moments. The lush greenery and warm sunlight create a pristine vertical landscape that adds to the beauty of the space.
The boundary between the interior space and the outside world has been given a creative and modern touch. In the lobby, there is a display of permanent digital artworks known as "Poetry of Nature", which includes a rotating smart square screen and an interactive installation, created by Ultra Combo, a new media team from Taiwan, China.
![]()
"Natural Poetry" is a visual representation of the shifts in Earth's latitudes that result in changing seasons. It captures the energy and movement generated by people as they go by and the various forms created by human interaction to interpret the moments of a day, offering a green poetry experience that is unique and beautiful.An innovative use of art is also seen in the visual design of humanities and arts. In late 2023, T33 initiated a creative exhibition called "Sensory Park · Artistic Visual". This exhibition broke through the limitations of traditional venues. There were no guard lines in front of the exhibits, no descriptive boards next to the artworks, and no fixed visiting routes or photo-taking spots. It showcased giant sculptures coexisting with trees, ever-changing digital art videos, and audiovisual art integrated with music. Creativity, technology, and nature were seamlessly blended throughout the venue.
Instead of simply being a typical commercial project or workplace, this space is more of a super integration that blends various sensory experiences and functions. It's constantly filled with interesting and inspiring content, which helps to invigorate its vitality and keep it dynamic.
After ten years of development, what was once a desolate area has transformed into a breathable urban green cube visible on the city skyline.
T33 features a sustainable architectural design that promotes urban ecology and gives back to society in a friendly and humble way. By reconstructing the relationship between people, nature, and technology, it operates with a set of young, smart, diverse and open principles, which allow people to gain a sense of happiness and balance between work and life, inspiring a future with more imagination and possibilities.
![]()
![]()
![]()
![]()
![]()
![]()
![]()
![]()







![]()
![]()
![]()













![]()
![]()








