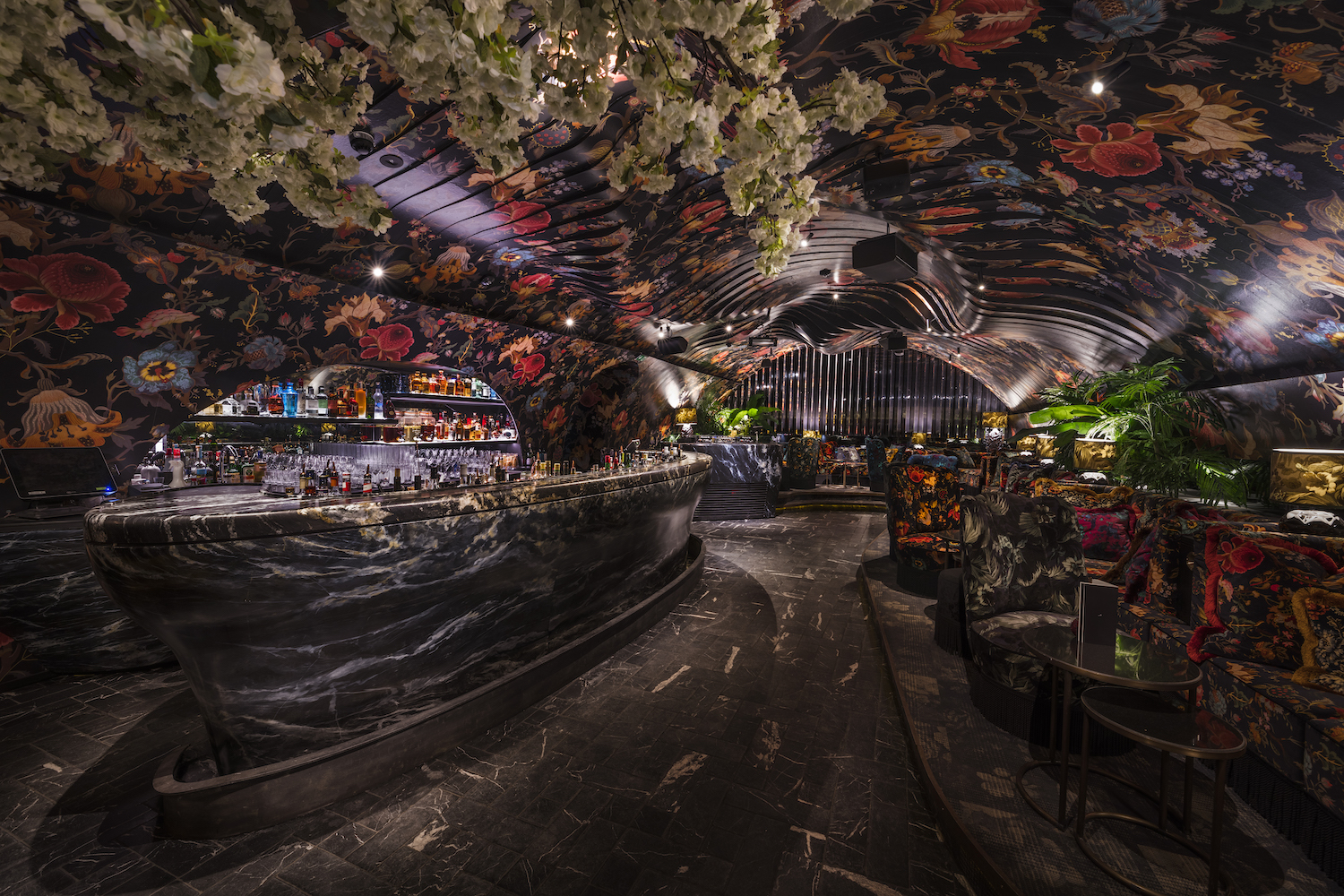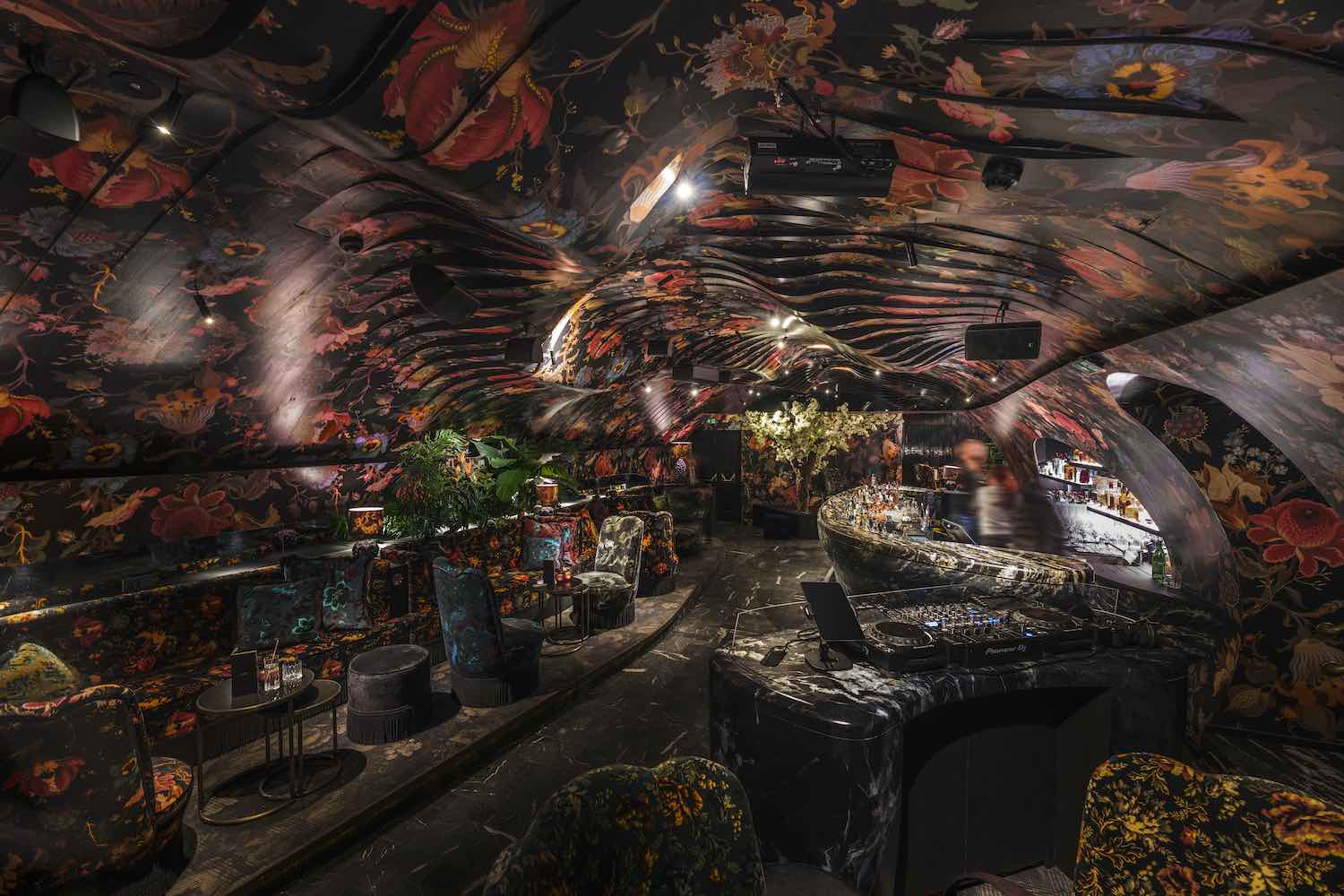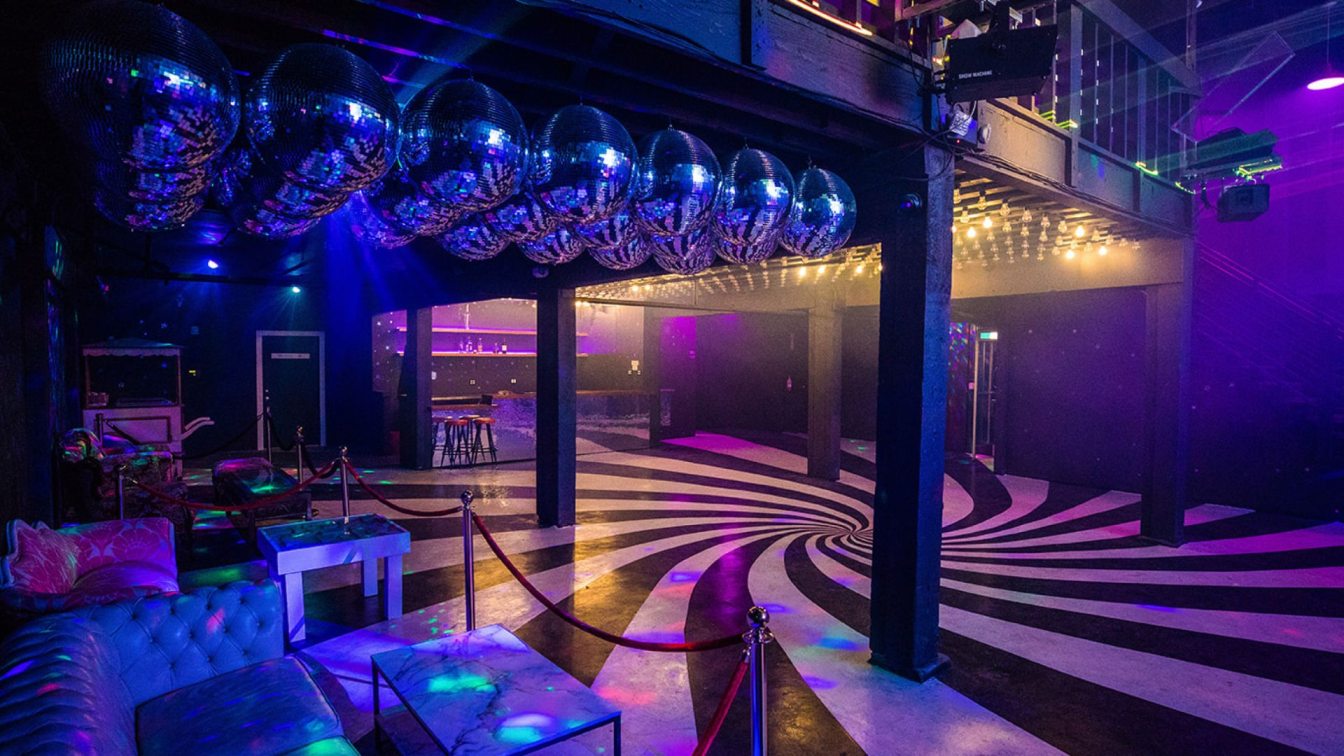To create a new cosmopolitan nightclub in Vienna, Söhne & Partner Architects transformed two underground floors of former Palais Palffy nightclub completely from scratch.
Architect’s Statement: The design concept of the new bar and nightclub is Mannerist. Mannerism has always stood for a time of change in the historical context and is represented by keywords such as adornment, uncommonness, opulence, artificiality, and abstruseness. To keep up with the current trend of Mannerism, the location was developed with clashing styles as well as opulence, by using fine fabrics and wallpapers from House of Hackney London.
The challenging part of the project was to transform the typical basement rooms into an extravagant world. In order for the guests not to perceive the rooms as an underground basement, we replaced the characteristic barrel vault with a dynamic and undulating ceiling construction, transforming the rooms into an unusual, crazy and surrealworld – making the ceiling alive.
 image © Severin Wurnig
image © Severin Wurnig
The non-predictable is manifested by the ceiling and stresses the complexity of the whole clubbing environment. The heterotopia is accentuated by the curved shapes, to evoke confusion and drama. With violent colors, patterns, shapes, and reflections, Sechser creates a decadent and provocative world that hardly attributable. This world is born out of the interplay of form, function, and materiality.
Heterotopia (from gr. hetero (different) and topos (place) is a term defined by Michel Foucault in the early years (1967) of his Philosophy, which he used for places and their intrinsic systematic meaning, which the current norms have not at all or not completely been implementing or which function according to their own rules. Foucault assumes that there are spaces that are reflecting the social relations in a special way, by representing, negating and inverting them.
Thanks to its dimension and “function” as a bar and club, Sechser is ultimately more than just space. Instead, it harbors a colorful facet of spatial phenomena. Sechser invites the guest to perceive the space in so many different ways: physical space as an object, aesthetic and personal space as a piece of art, physiological space as a body experience, psychological space as an experience space and metaphysical space as heterotopia.
 image © Severin Wurnig
image © Severin Wurnig
 image © Severin Wurnig
image © Severin Wurnig
 image © Severin Wurnig
image © Severin Wurnig
 image © Severin Wurnig
image © Severin Wurnig
 image © Severin Wurnig
image © Severin Wurnig
 image © Severin Wurnig
image © Severin Wurnig


