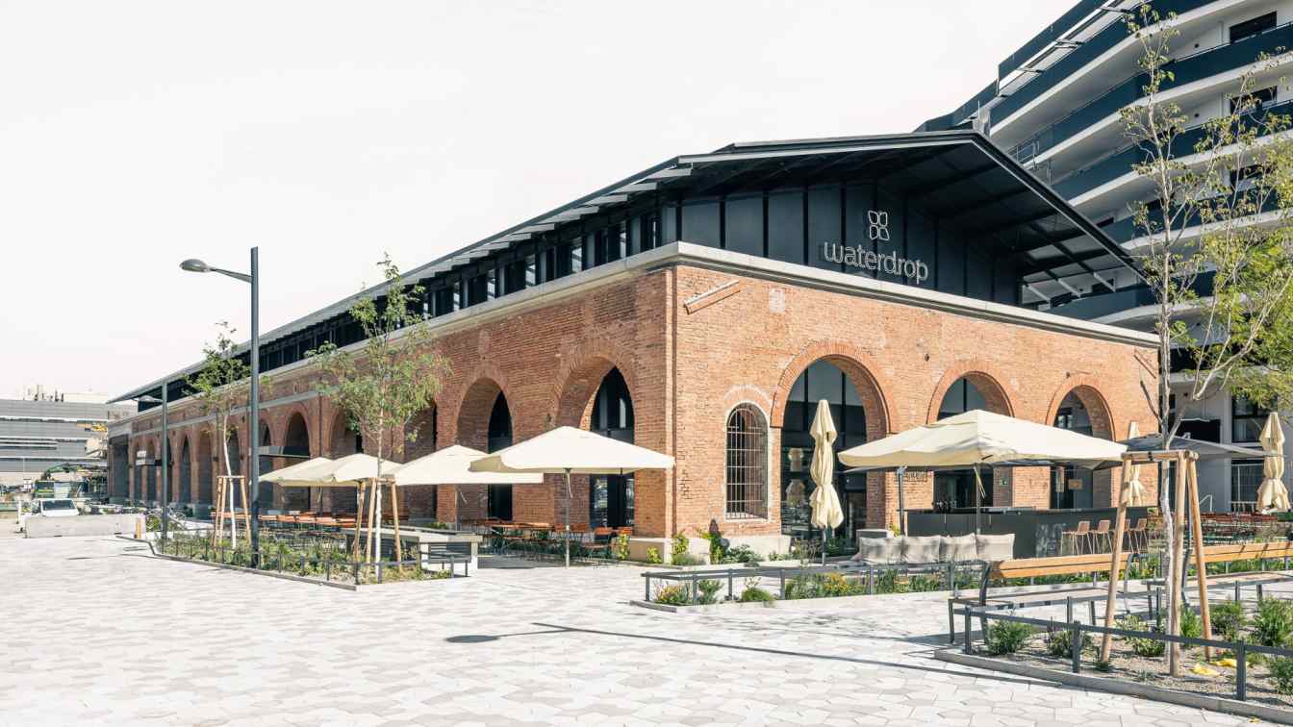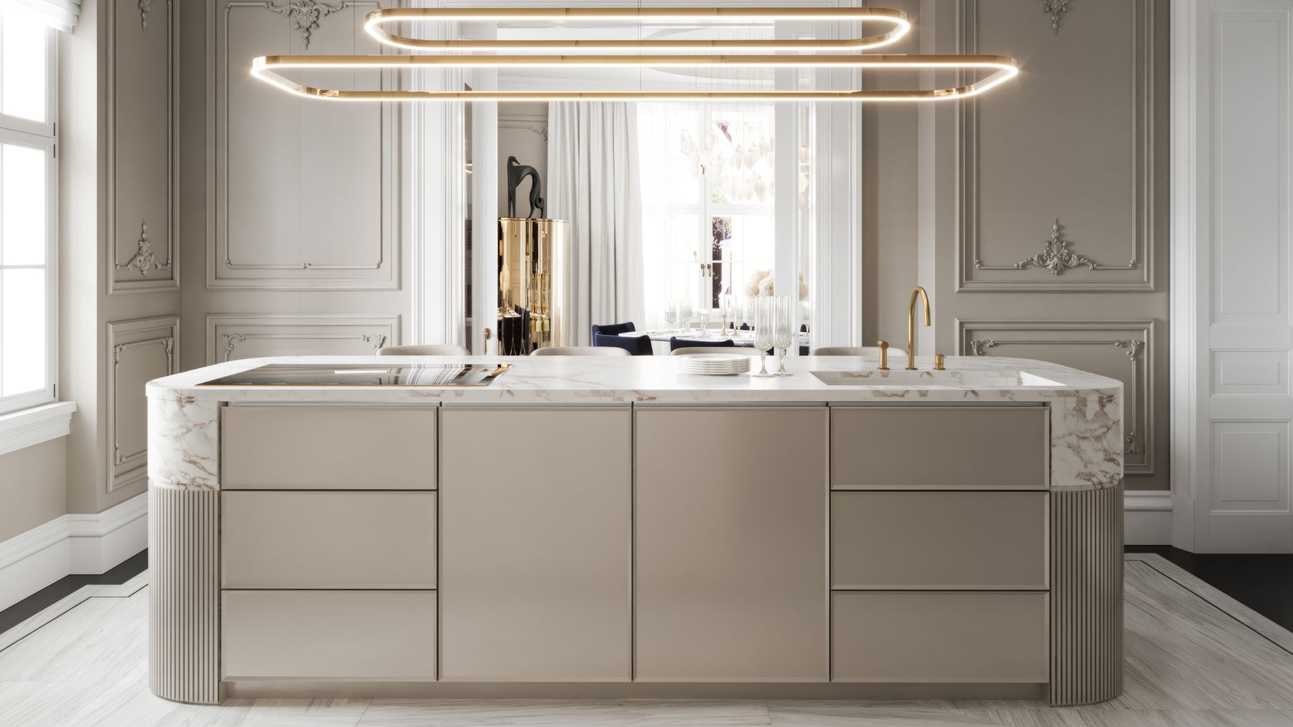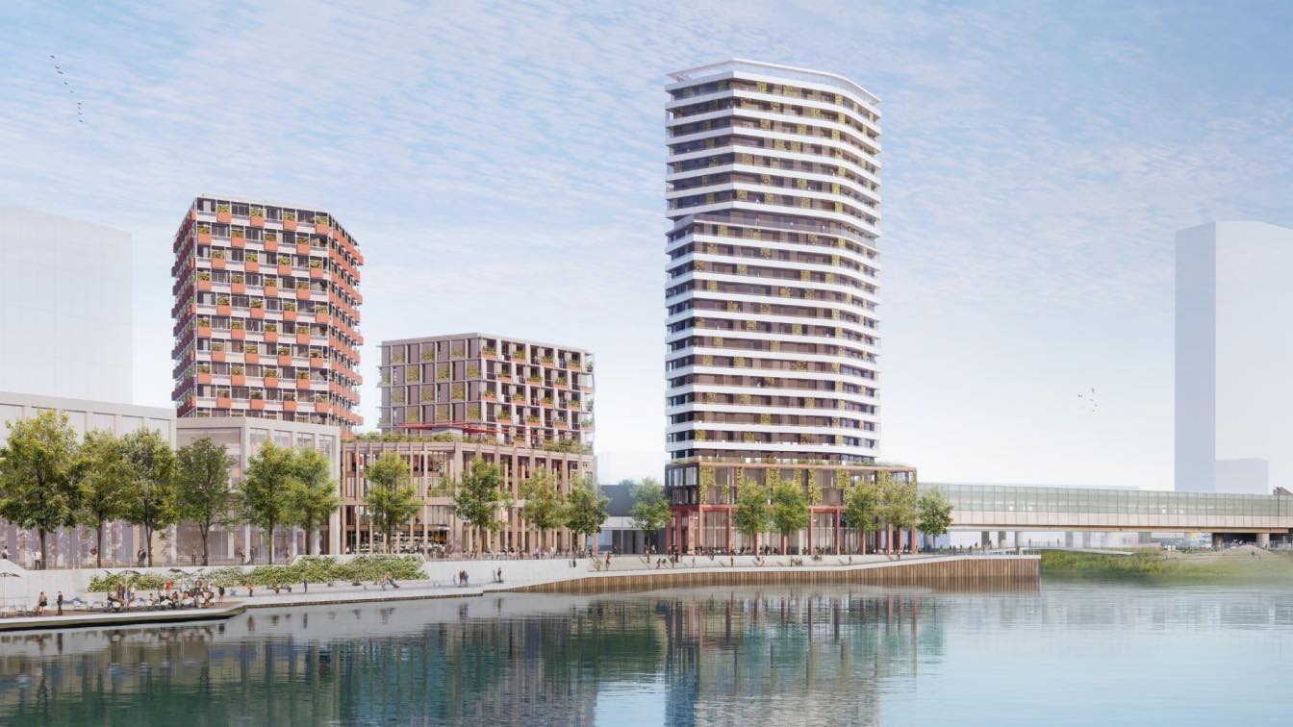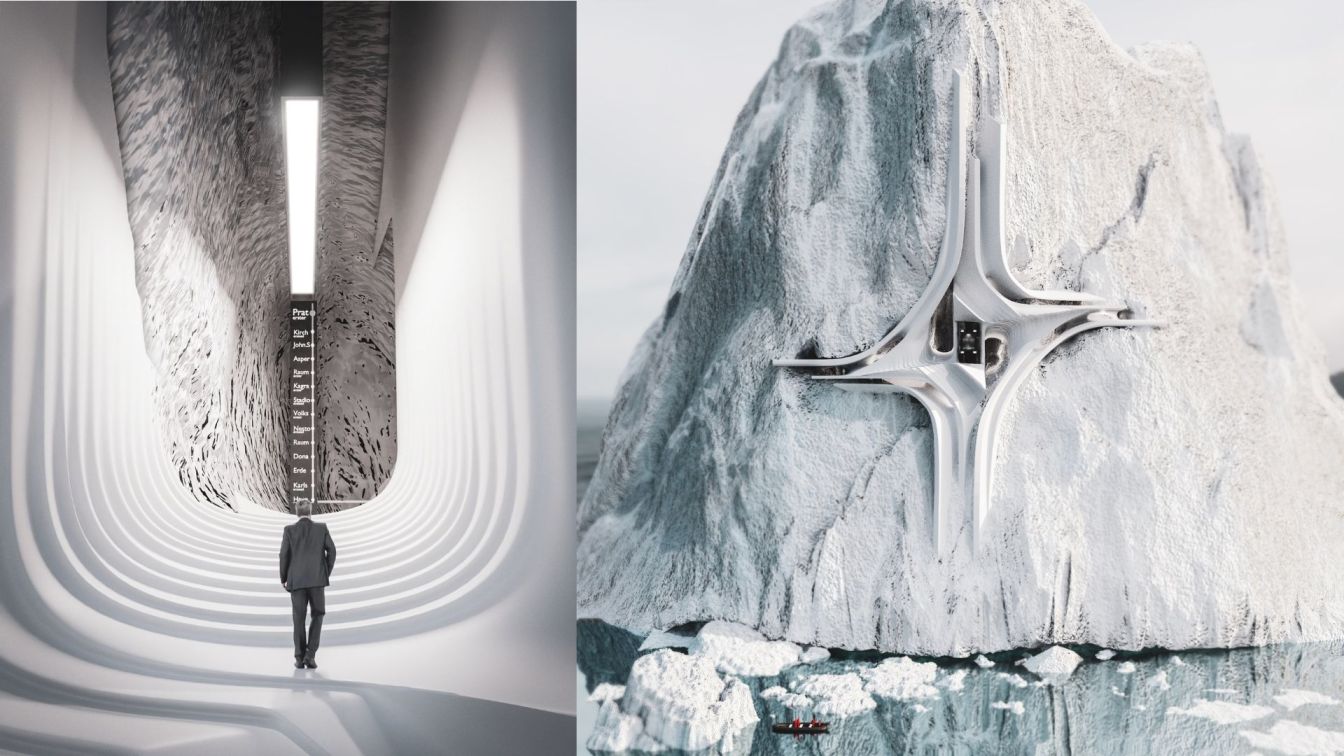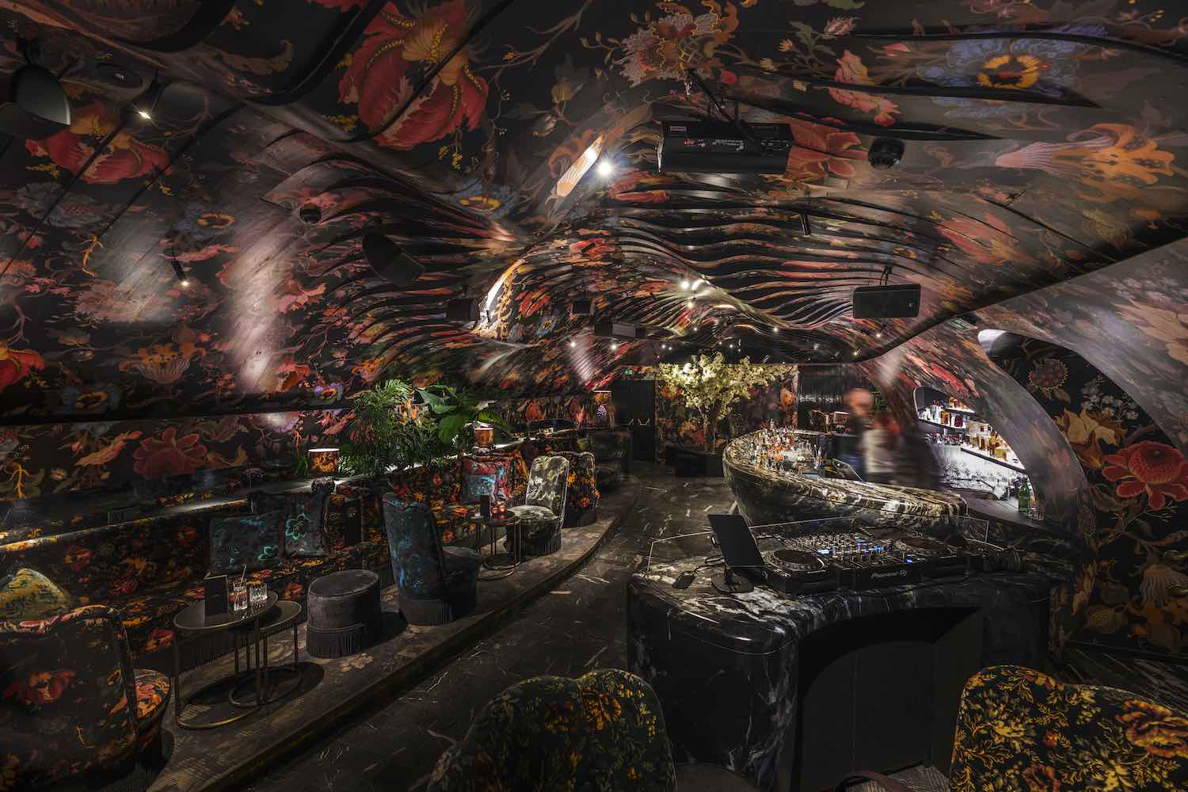Of brewing and building, from yesterday into tomorrow—the history of the so-called Gösserhalle in Favoriten, Vienna’s 10th district, is a checkered one. Ever since its construction the industrial building, originally built as a workshop premises by the ÖBB before 1900.
Project name
Conversion Gösserhalle
Architecture firm
AllesWirdGut
Photography
Tschinkersten Fotografie
Principal architect
Herwig Spiegl
Design team
Competition team: Aline Schmidt, Johannes Windbichler, Karolina Pettikova, Teresa Aćimović. Project team: Alexis Brune, Arwen Weber, Florian Gottler, Martino Matteo, Till Martin
Collaborators
Illustrations: AllesWirdGut; Collage: socks-studio.com/ Michael Kirkham (CC BY-SA 3.0), amended by AllesWirdGut
Design year
2020 (competition – 1st prize)
Interior design
BURGHARDT ZT GESMBH
Landscape
ARGE SimZim Grimm
Civil engineer
SWIETELSKY AG
Structural engineer
Structural planning: KS Ingenieure ZT GmbH, Building services planning: Ingenieurbüro Schulterer
Environmental & MEP
BCE Beyond Carbon Energy Holding GmbH
Construction
steel construction
Supervision
KS Ingenieure ZT GmbH
Tools used
ArchiCAD, Twinmotion, Revit, Solibri, Madaster
Material
brick, steel, glass, wood
Typology
Commercial › Office Building
The apartment is located in the very center of Vienna on the top floor with a beautiful view. The apartment has an area of 3500 sq. ft. The apartment has a large living room with fireplace. A large dining area with a wonderful kitchen that can be easily separated. There is a large main area consisting of a magnificent bedroom, a large dressing room...
Project name
Vienna Oasis
Architecture firm
VAN GOOD Design
Photography
VAN GOOD Design
Principal architect
Ivan Hud
Design team
VAN GOOD Design
Collaborators
Tetiana Ostapchuk
Interior design
Tetiana Ostapchuk
Environmental & MEP engineering
Landscape
VAN GOOD Design
Material
Marble, Metal, Wood
Visualization
VAN GOOD Design
Tools used
ArchiCAD, Autodesk 3ds Max, Corona Renderer, Adobe Photoshop, Nikon D5 Body XQD Black
Status
Under Construction
Typology
Residential › Apartment
The residential high-rise project Pier 05 is one of the new beacons at aspern Urban Lakeside. Zechner & Zechner ZT GmbH proved successful against strong competition with their gently curved solitaire that includes flexible apartment floor plans and a rooftop pool.
Written by
Zechner & Zechner Architects
Global warming is inevitable..
The most effective solution to prevent it would be the change in human behavior. However, such a mental shift alone wouldn’t be enough at the stage we are on now. We cannot move on without fixing the problems caused in the past. We cannot move on without knowing how to deal with the problems of the future. That is wh...
University
Die Angewandte, University of Applied Arts Vienna
Tools used
Blender, Adobe Photoshop
Project name
ARC (Arctic Research Center)
Site area
(Integrated directly into an Iceberg)
Status
Conception, Competition entry (finalist NonArchitecture Award)
The design concept of the new bar and nightclub is Mannerist. Mannerism has always stood for a time of change in the historical context and is represented by keywords such as adornment, uncommonness, opulence, artificiality, and abstruseness. To keep up with the current trend of Mannerism, the location was developed with clashing styles as well as...
Architecture firm
Söhne & Partner Architects
Location
Josefsplatz 6, 1010 Vienna, Austria
Photography
Severin Wurnig
Collaborators
Marble: Breitwieser Stone World. Fabrics and wallpapers: House of Hackney
Interior design
Söhne & Partner Architects
Built area
Total built area: 350 m², Gross floor area: 350 m², Floor space: 225 m²
Structural engineer
EPG ElektroplanungsgesmbH, Ingenieurbüro Lakata GmbH, Brand Zivilingenieure, Maria Enzersdorf
Tools used
AutoCAD, Adope Photoshop, Adobe Lightroom
Typology
Hospitality › Nightclub

