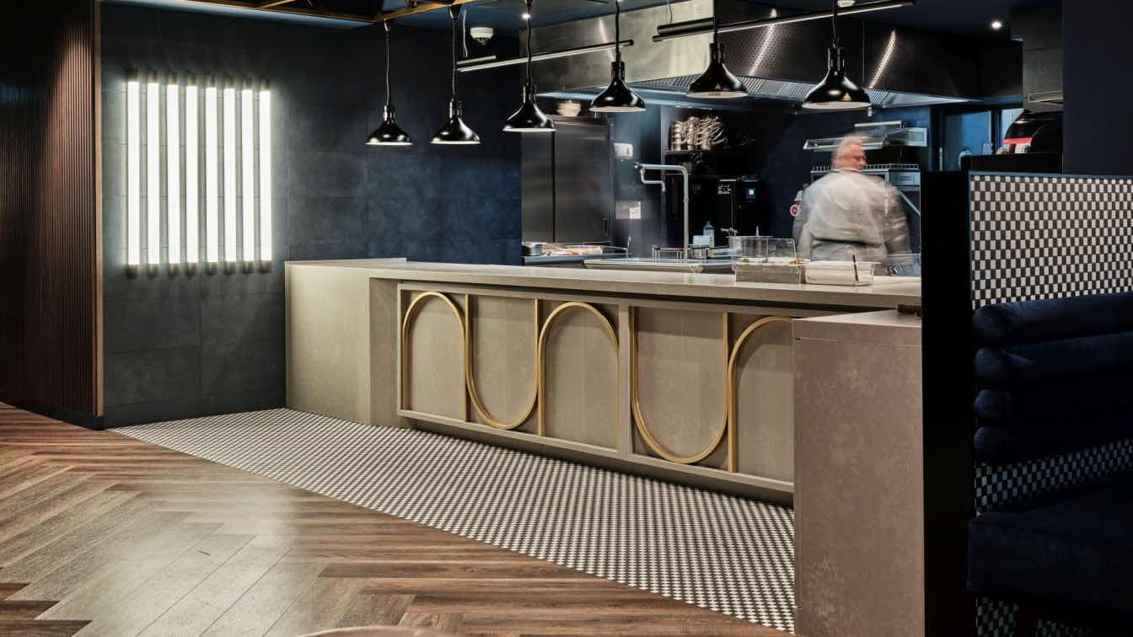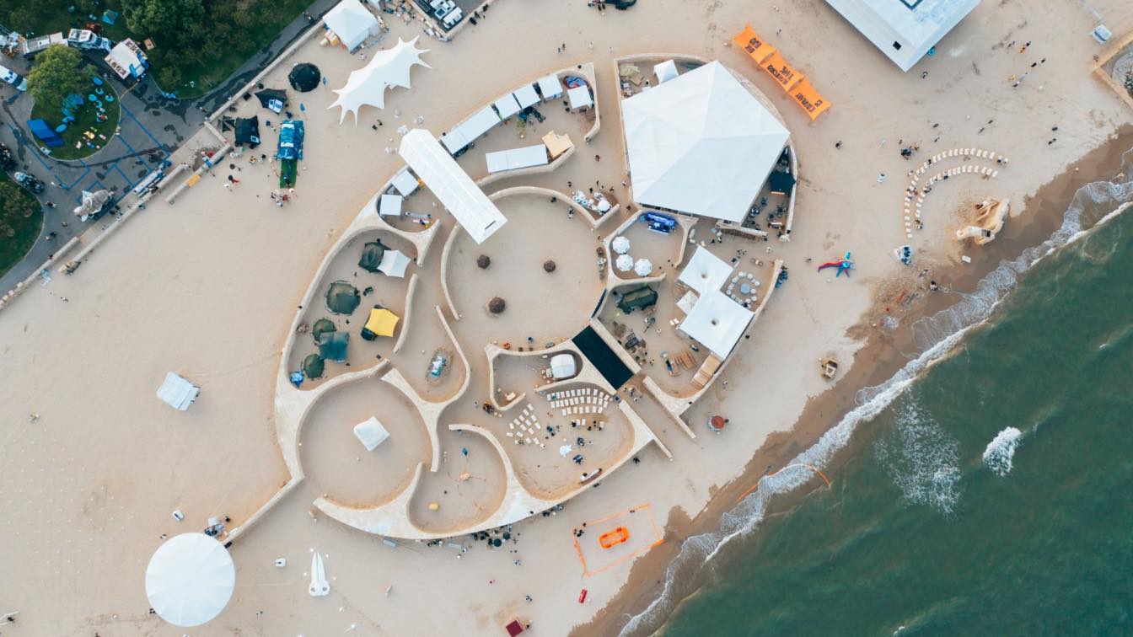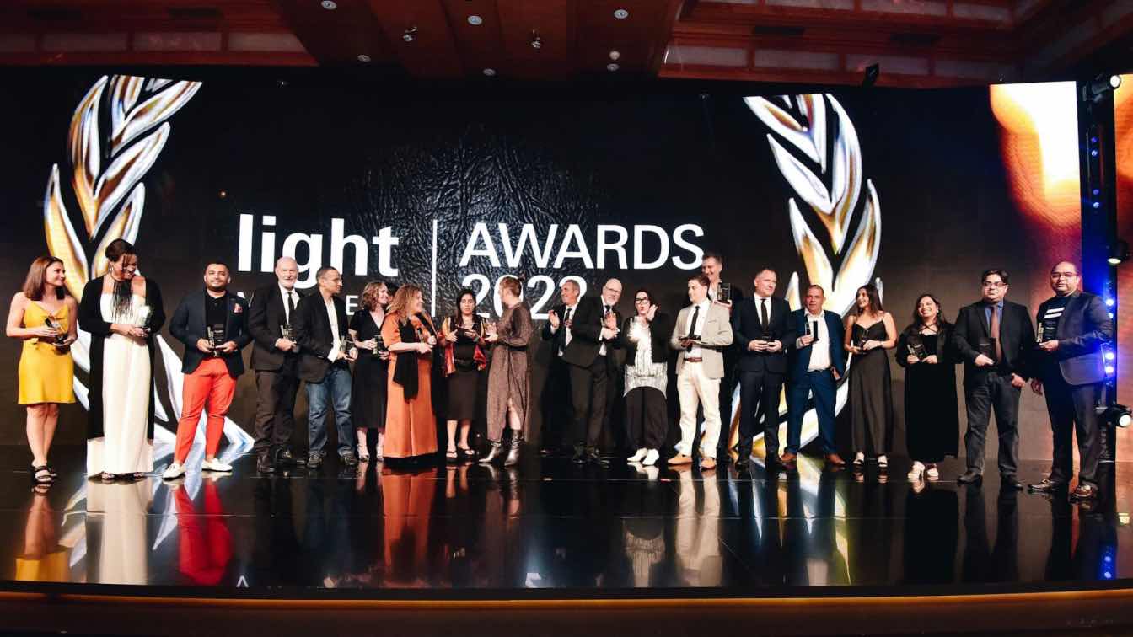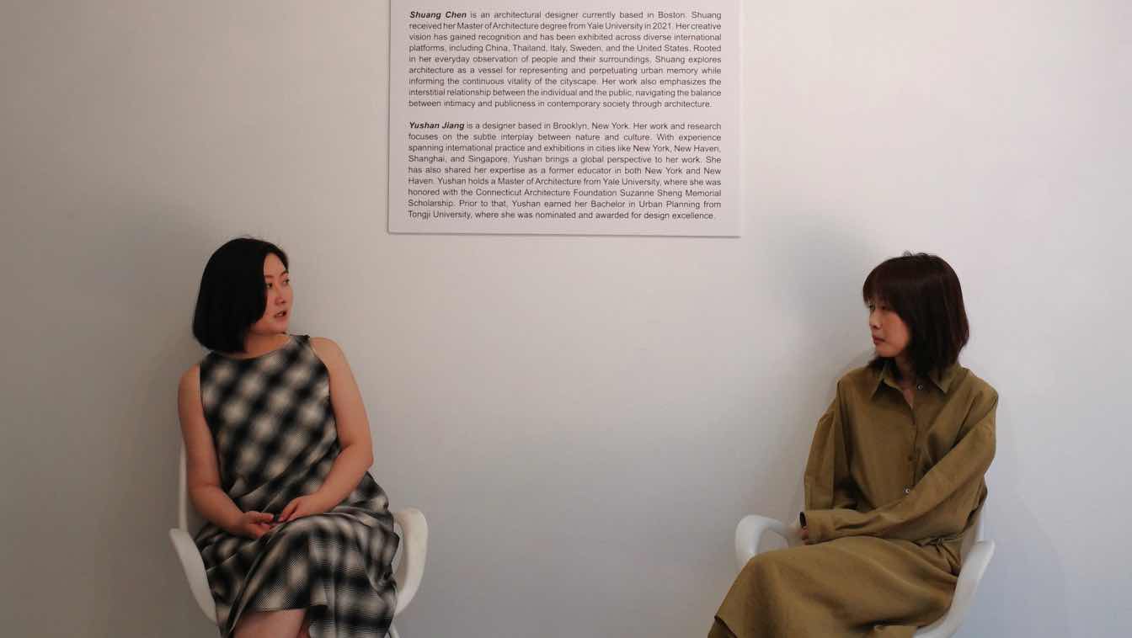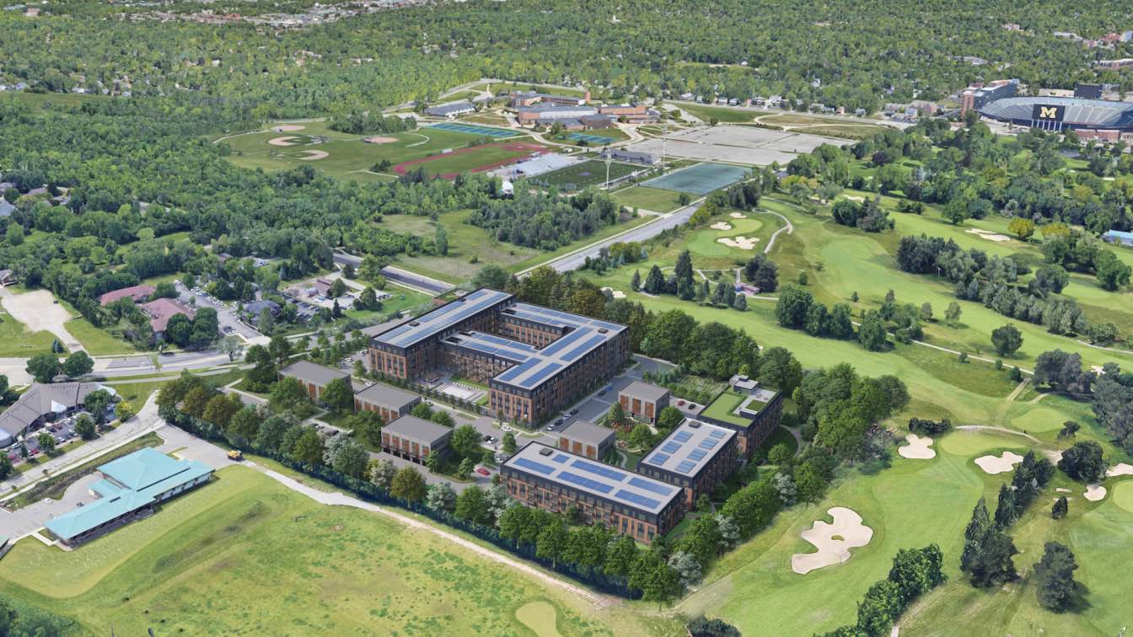The interiors of Royal Tulip Warsaw Apartments are inspired with the history of 20th century Warsaw.
The interiors of Royal Tulip Warsaw Apartments have been appreciated at the prestigious World Architecture Festival 2023 in Singapore. The realization of the Polish Tremend Architecture Studio not only made it to the competition's short list, but also won First Prize in the INSIDE category - hotels.
The jury in Singapore appreciated the masterpiece of the interiors of the Royal Tulip Warsaw Apartments, letting themselves be taken on a sentimental journey through 20th century Warsaw. The architects from the Tremend studio created interiors that spin a tale of the former capital and invite everyone on a time travel full of surprises.
Tale of Warsaw
The Royal Tulip Warsaw Apartments aparthotel has become a pretext for spinning a tale of the most beautiful, forgotten, sometimes non-existent places in the Polish capital. The concept of interior design, created by the Tremend architectural studio, is in fact an extraordinary story of 20th century Warsaw, intricately told through design analogies and bold references to the art and architecture of the period. It is a kind of "Warsaw puzzle" that every guest can put together. The key to the puzzle is a large district plan of the capital from the 1920s, which is reproduced on the entrance wall.
The magical journey through time begins in the place where the aparthotel stands today. The entrance area is located on the border of Srodmiescie and Wola districts, on Grzybowska Street. Here we also find the already mentioned city plan of Warsaw from the 1920s, to which, through the shapes and arrangement of individual zones-districts, the arrangement of the entire first floor refers. It resembles a large bas-relief on the wall and allows guests to get acquainted with the design concept of the place already at the entrance, inviting them to search and discover analogies.

Downtown stop
From there, it's only a step to the reception area, whose design concept boldly alludes to the architecture of Downtown. Here we immediately find analogies to the Rotunda and the idea of its creation as the only circular object in the perpendicular structure of the city. The oval shape of the reception desk already imitates the eminent object in its very form. It is, like the Rotunda, the only circular design element in the concept of the entire first floor. In its background we find the original wall decoration, which with its harmonious form reflects the roof structure of the legendary tabernacle.
Bar atmosphere in Powiśle
The bar area is inspired by Powiśle. The color scheme of the place refers to its landscape. The blue reflects the deep Vistula riverbed, while the green and wood evoke the wooded waterfront areas - the boulevards. The mirror with which the bar island is finished, meanwhile, replicates the reflections reflected on the clear surface of the Vistula's waters on a sunny day. The neon POW sign, with wave symbols woven in, stands for Powiśle. In the metalwork installation on the wall, one can also easily spot the Warsaw Mermaid. Tremend architects also alluded to the architecture of the capital's bridges.
Dinner at Żoliborz
Zoliborz, as the greenest district in Warsaw, patronizes the restaurant space of Royal Tulip Warsaw Apartments. Bottle green is the arranging base for the rest of the furnishings. Also in this section, Tremend designers drew inspiration from the district's landmarks. The Comedy Theater's vaulted ceiling division was reproduced on the walls, and the heavy velvet curtains in the windows resemble theater curtains. Also, the iconic Havana Café with its distinctive counter, finished with wooden slats, has become a significant motif of the arrangement, repeated in the form of wall coverings. Their monotony is interrupted by the ŻOL inscription arranged from bricks.

Praga gardens
The full charm of Warsaw's nature can best be felt in the outdoor lounge area. This zone was inspired by Warsaw's Praga district and its park spaces. However, it could not miss a symbol of the power of the motor industry of the time - FSO, whose showpiece, the Warsaw limousine, occupies a place of honor between the tables. The brick facades allude to today's Soho Factory, the former linen manufactory and the "Pocisk" Ammunition Plant. The ornate neon sign and old cobblestones interspersed with green grass are a tribute to the neighborhood's jewel - the Neon Museum.
Memory of prominent residents of the capital
In the building we can also find meeting rooms whose patrons are great Varsovians, including Fryderyk Chopin, Władysław Reymont, Bohdan Lachert, Loda Halama and Bolesław Cybis. Hence, linear figures and symbols intrinsic to their activities mark individual rooms, reminding us of their merits for the city and the country.
Peaceful urban puzzle
The apartments themselves also allude to the history and architecture of particular Warsaw neighborhoods. We can find inspiration in them from Żoliborz, Mokotów, Ochota, Saska Kępa and Powiśle. In each of them, the wall is decorated with a graphic with a map of the district in one leading color. The showcase of Powiśle is the blue shade of the Vistula River, while Żoliborz is the green of Kępa Potocka Park or the Warsaw Citadel. In the family room, inspired by Mokotow, you will find the wine-red color of the vegetation surrounding the building of the National Institute of Public Health. The apartment inspired by Saska Kępa is decorated in bright colors, broken by a contrasting, dappled orange color, characteristic of the facades of the district's buildings.
Creators of the interior design : Magdalena Federowicz-Boule, Kama Kowacz, Daria Cichoń, Renata Kuczera, Emilia Karwowska-Łasocha, Paulina Szarzec, Aleksandra Falba, Aleksander Dymkowski, Dawid Stawowy, Maciej Jasina, Marta Idczak.











