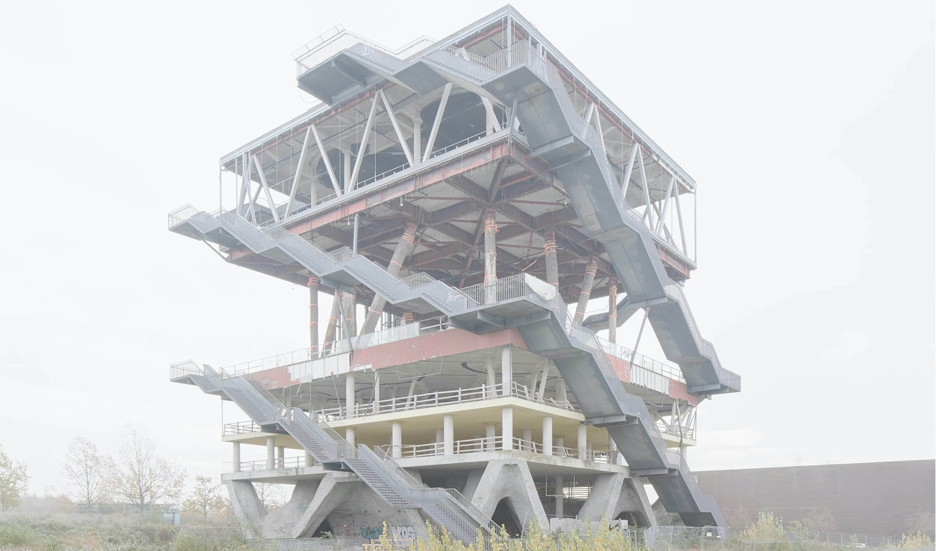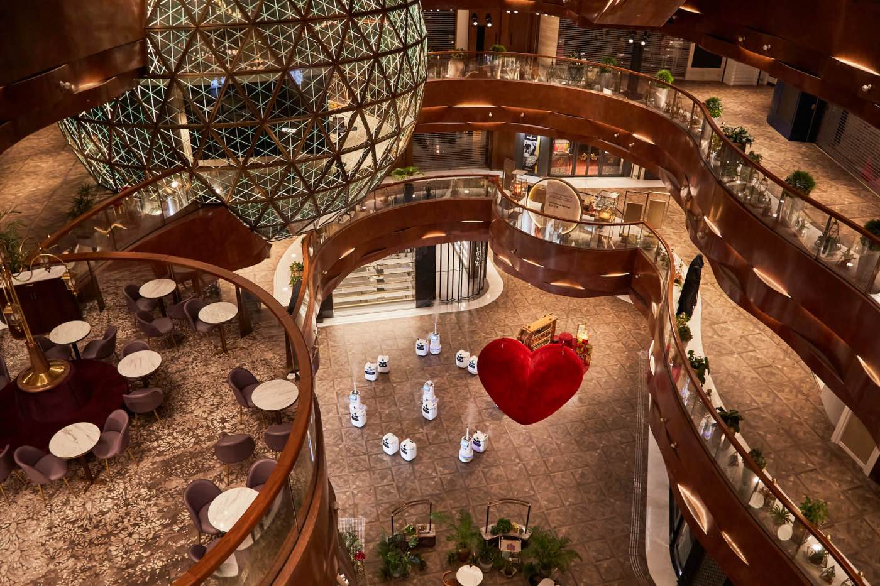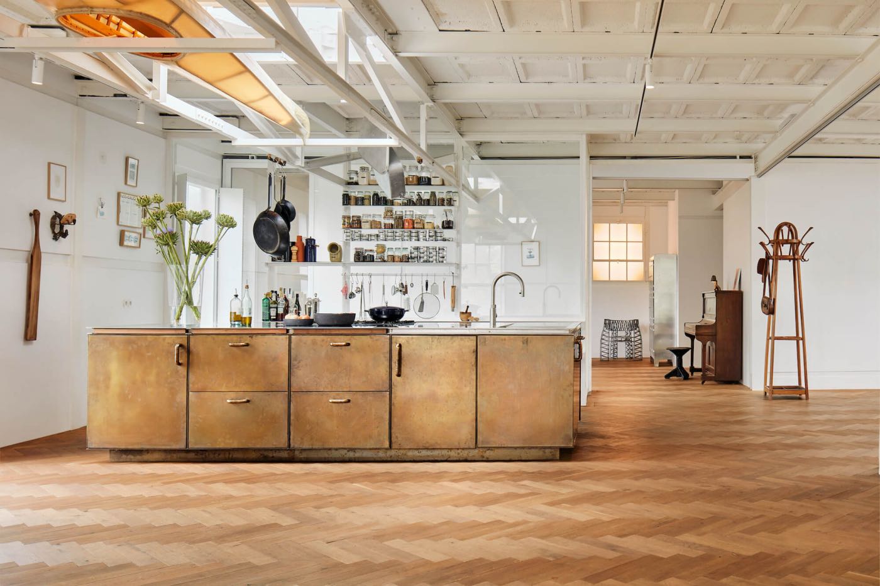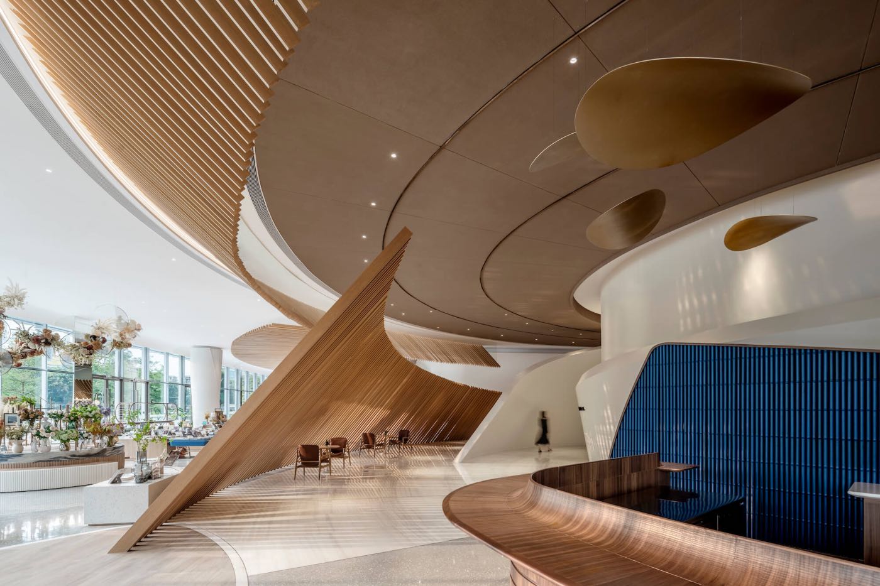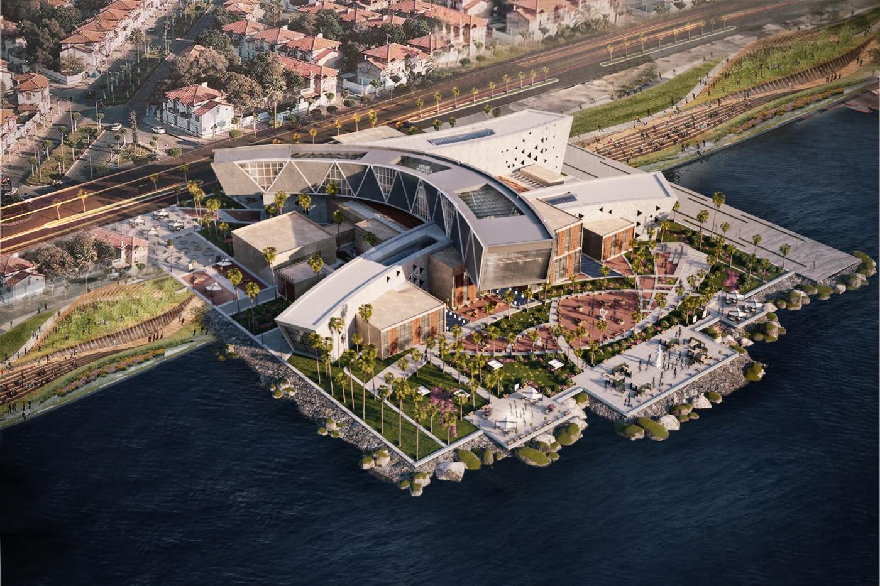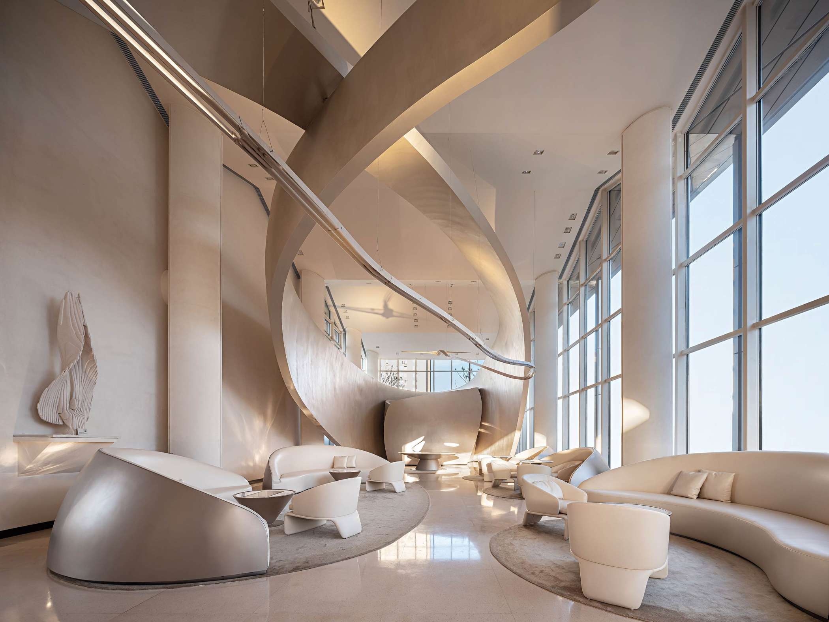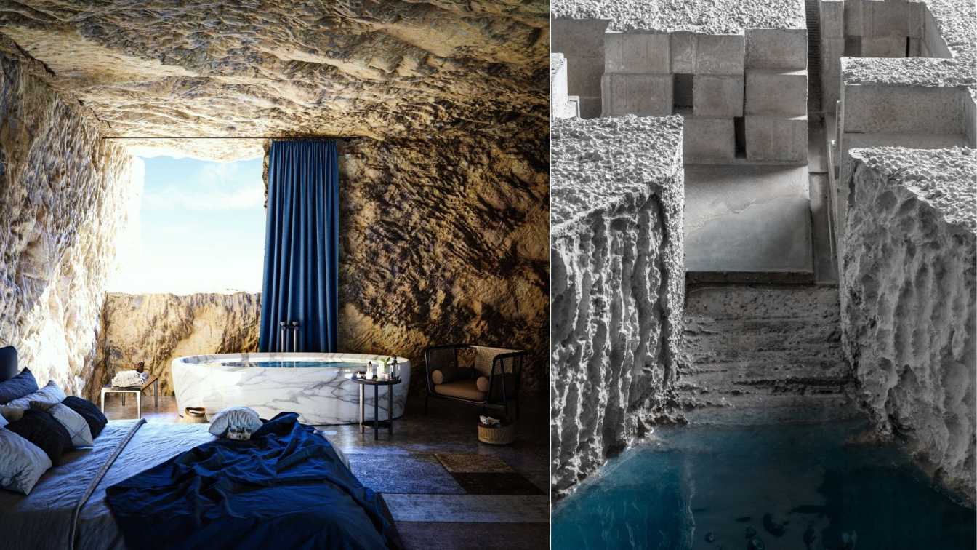A first excerpt – the Netherlands Pavilion. Photographer Piet Niemann re-visited the EXPO-site and documented the current state in a comprehensive body of work, 20 years after the world fair took place. The first extract of this project focuses exclusively on the icon and most popular Pavilion of the time – the Netherlands Pavilion.
Photographer
Piet Niemann
Tools used
Cambo Actus, Capture One, Adobe Photoshop
Project name
The Netherlands Pavilion of the Expo 2000 – 20 years after the world fair took place
Location
Hanover, Germany
The autonomous disinfection robots, comprising models from two Hong Kong automation companies GuardForce and Rice Robotics, will be roaming the Tsim Sha Tsui retail and art landmark on pre-programmed routes every 15 minutes during operating hours. They utilise a sanitising solution that is certified to eliminate 99.99% of germs and viruses includin...
Product
Disinfection robots
Manufacturer
GuardForce and Rice Robotics
Use
Disinfection, eliminating bacteria and viruses
On the Hembrug terrain in Zaandam, an area of 42,5 hectares, a monumental industrial site has been transformed by Studio Modijefsky into the home and studio of an artist couple. The studio has joined forces with the client’s atelier, Studio Molen, for the design and realization of bronze details and custom light elements; this collaboration resulte...
Interior design
Studio Modijefsky
Location
Zaandam, The Netherlands
Photography
Maarten Willemstein
Design team
Studio Modijefsky; Esther Stam, Moene van Werven, Zahra Rajaei, Karen Man Lai Cheng
Collaborators
Studio Molen
Material
Oak Wood, Brass, Steel
Typology
Residential, gallery space, artist studio
Karv One Design: The design started with studying the unique regional cultural memory of Huadiwan followed by extracting and deriving the flower-themed IP for the project.
Project name
The Florescence
Interior design
Karv One Design
Location
Guangzhou, China
Photography
Jack Qin, Jimmy He, King Ou
Principal designer
Kyle Chan
Design team
Kyle Chan, Jacky Wan, Ally So, Derek Ng, Jimmy Ho, Yujie Peng, Amber Ho, Reeta Wu, Kennys Tseng, Bruce Lee, Samuel Wan, Lou Lu
Material
Tarrazzo flooring ; Stainless steel ; Grey Marble ; Wood veneer ; Bamboo feature ; Blue fabric ; Lighting consultant
Typology
Cultural › Exhibition Hall
Ahmed Samy: Port Fouad was planned at a later date on the eastern side of the canal, it was needed to plan workshops and housing for the SCC employees. There were two kinds of houses with different morphologies planned: the engineers or high rank employees, and the workers quarter.
University
Cairo University
Tools used
Revit Architecture, Rhinoceros 3D, Lumion, Adobe Photoshop
Project name
The Idea Market - Creative Trading Hub
Location
Port Fuad, Egypt
Status
Graduation Project - Unbuilt
Student Architectural competition for a conceptual design of the STU campus solution. Center of Innovation in Bratislava Transformation of the courtyard. Design a real project! Register your project in the Inspireli Competition. Create an ideological design elaboration for transformation of STU campus courtyard in Bratislava and catch opportunity f...
Organizer
INSPIRELI AWARDS Department of Architecture at CVUT in Prague
Eligibility
Architecture students
Register
https://www.inspireli.com/en/awards/documents
Awards & Prizes
a. 1st Prize 2000€ b. 2nd Prize 1500€ c. 3rd Prize 1000€
Entries deadline
July 14, 2021 Termination of registration for the competition
Venue
Slovak University of Technology in Bratislava, Slovakia
Brilliant Prospect Developed by China Overseas Land & Investment, Shijiazhuang City, Hebei Province.
People bring warmth to a particular space, while the space provides people with shelter and memories. Essentially, architecture supplies people with a “foothold of existence”.
Project name
Brilliant Prospect
Interior design
Guangzhou GBD Design
Location
Shijiazhuang City, Hebei Province, China
Principal designer
Du Wenbiao (Bill Do)
Collaborators
China Overseas Land and Investment
Material
Terrazzo, Faux paint, Metal paint
Contractor
Beijing Mingyang Hanhai Decoration LLC.
The architecture student Alessandro Pagliuca from university of Accademia Architettura Mendrisio - Switzerland has envisioned a cave villa inside an old abandoned quarry in island of Ponza, Italy.
Student
Alessandro Pagliuca
University
Accademia Architettura Mendrisio - Switzerland
Teacher
Architects Manuel and Francisco Aires Mateus
Tools used
ArchiCAD, Cinema 4D, Corona Renderer, Adobe Photoshop
Project name
A villa in a cave
Semester
Autumn (September - December)
Location
Ponza Island, Italy
Typology
Residential, House

