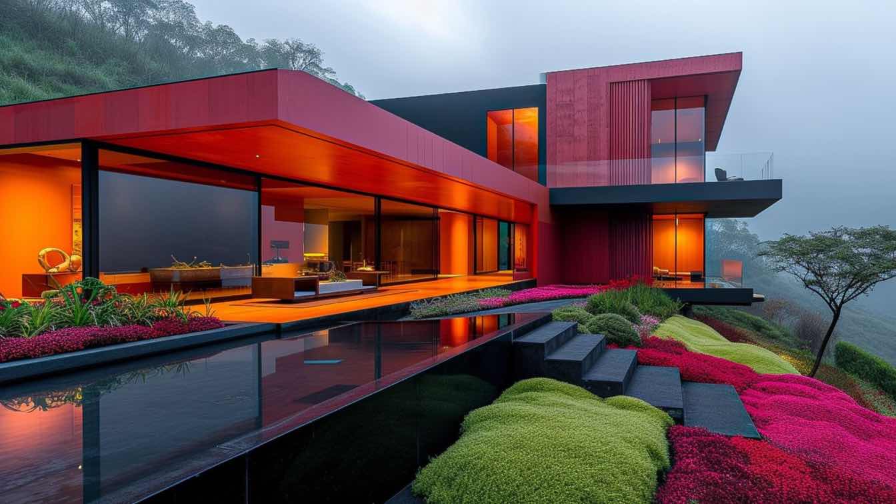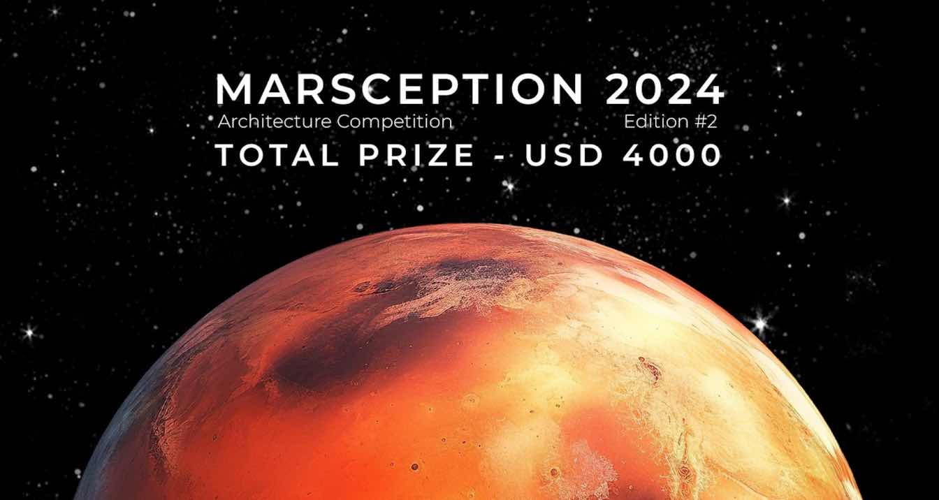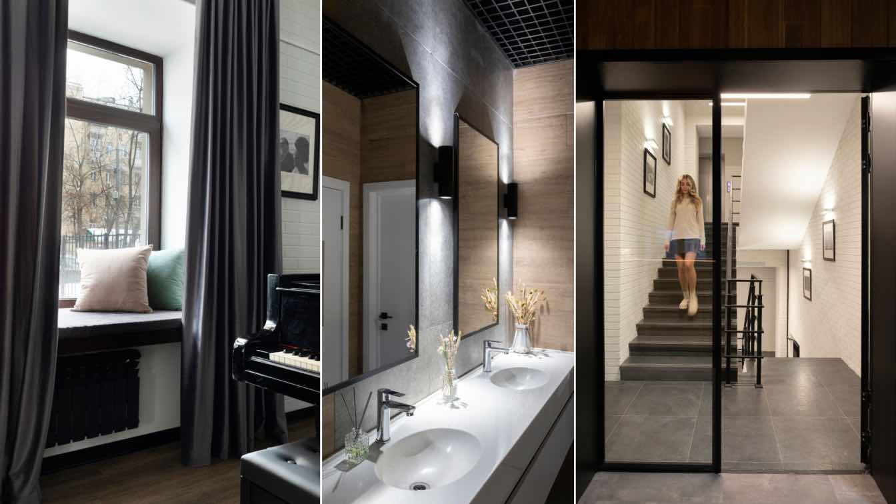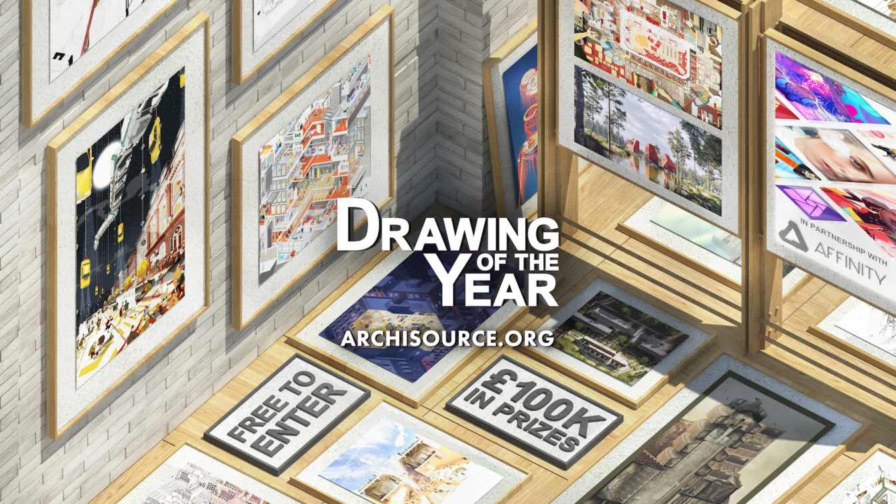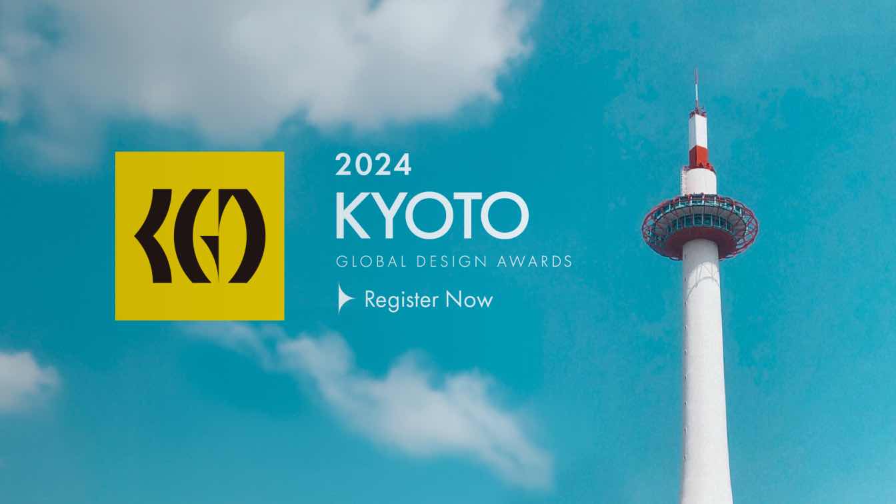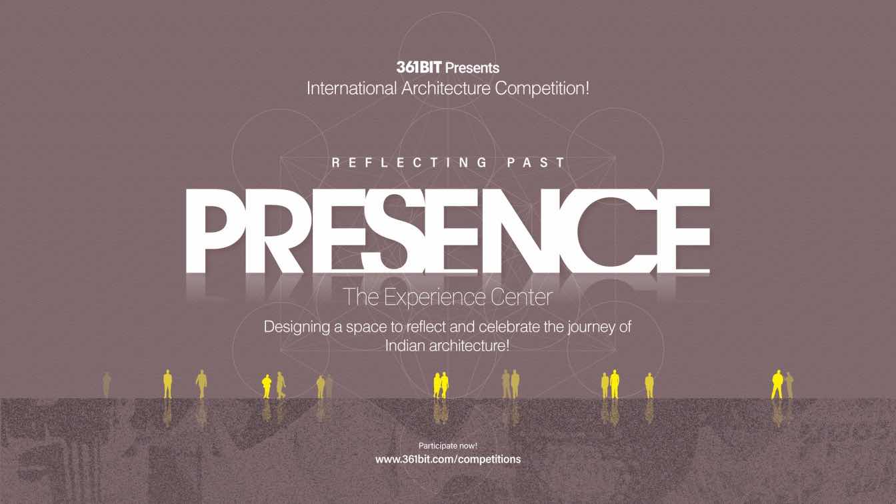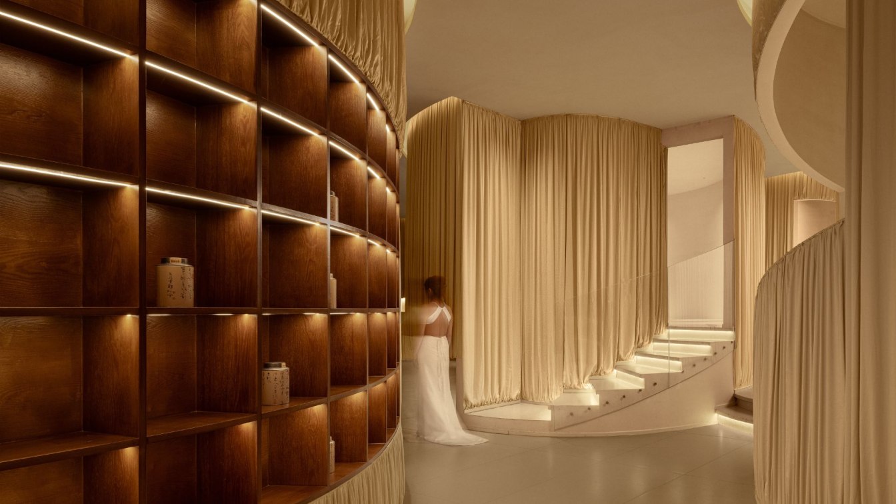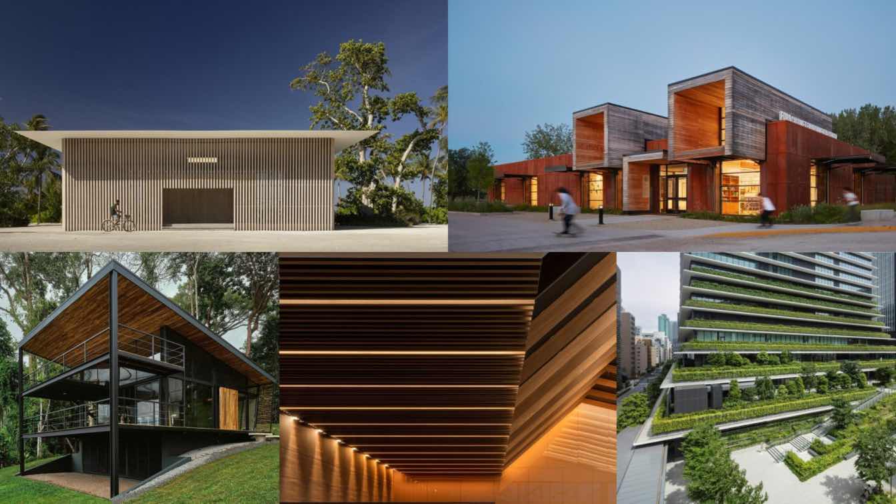Colored House is located in Firouzkoh, Tehran, which has a cold and mountainous climate. This project gives us something that we need but don't get during the day. Energy, and what better than colors to give us vitality and motivation.
Student
Shaghayegh Zolfaghari
University
Technical and Vocational College D.r Shariati
Tools used
Midjourney AI, Adobe Photoshop
Project name
Colored House
Location
Firozkoh, Tehran, Iran
Typology
Residential › House
Volume Zero Competition is back with its 2nd edition of the Marsception Architecture Competition. Calling for all architecture design students, young professionals, innovators, seasoned professionals, and others to be a part of the 23rd edition of our architecture competitions. This competition presents the opportunity to create a utopian tomorrow,...
Organizer
Volume Zero Competition
Category
Architecture & Design
Eligibility
Architects, students, young professionals, innovators, seasoned professionals
Register
https://volumezerocompetitions.com/marsception-2024
Awards & Prizes
$4000 USD
Entries deadline
9th May 2024
Architect Marina Lotsman's project for "Melody" company in Russia is not only an embodiment of the sound industry but also a symbol of preserving historical treasures. In this project, every detail, every architectural line, seems to affirm the importance of safeguarding a rich musical heritage.
Interior design
Marina Lotsman Architect & Design
Photography
Konstantin Malyuta
Principal designer
Marina Lotsman
Material
Wood, porcelain stoneware, decorative plaster
Typology
Residential › Apartment
Archisource presents the Drawing of the Year Awards 2024 - the fifth annual, creative imagery Awards - open to all and free to enter! The Awards are the ultimate accolade in visual representations across architecture and design, celebrating the very best imagery created by professionals and students around the world. There is over £100,000 GBP ($12...
Category
Architecture & Design
Eligibility
Open to public
Register
https://archisource.org
Awards & Prizes
£100,000 GBP ($127,000 USD) in prizes
Entries deadline
17th March 2024 23:59 GMT
In the dynamic landscape of 2024, where global attention converges on sustainable well-being and the seamless integration of cutting-edge AI technology, the 2024 Kyoto Global Design Awards (KGDA) extends an invitation to imaginative designers and inventors worldwide.
Organizer
Kyoto Global Design Awards
Category
Real Estate, Environment, Restaurants/Hotels/Bars, Trends (Fashion), Visual, Industry, Theory
Eligibility
Student, ADP member, General
Register
https://www.kgd-a.org/en/registration
Entries deadline
August 2024
Price
€80 to €650/per project (Student/ADP member/General)
Competition Aim is to design a space that Reflect past Narratives, Remember the Masters who gave their life in curating the Nation’s Story and Celebrate the Journey of Indian Architecture. A space to learn, experience, create awareness around life, architecture and inspire generations.
Category
Architecture & Design
Eligibility
Open to public
Register
: www.361bit.com/competitions/presence
Awards & Prizes
Total Prize: 1,50,000 rupee
Entries deadline
15th May 2024, Midnight
Price
Early Bird - 1500 rupees (18$). Standard - 1800 rupees (21$). Late - 2100 rupees (25$)
As one of the representatives of the “new tea brands” , AURORA DESIGN chooses the “emotional design” as the main approach to depict the space by projecting different types of “emotions” in a tangible way. These emotions converge into the taste of tea, emerging customers into fragrant experiences.
Project name
Ye Xiao Xiao
Interior design
Aurora Design
Location
Mengzi, Yunnan, China
Photography
Na Xin from INSPACE
Principal designer
Yang Xuewan
Collaborators
Lighting design: Uniimport; Cloth Vine Device: Knight art lab
Typology
Hospitality › Tea Space
BLT Built Design Awards 2024 Submissions Open. As the doors open to submissions, professionals and emerging talents are invited to be part of a community that appreciates and celebrates innovation. Whether established architects or interior designers, BLT Built Design Awards offer a platform for their work to be recognized among the best in the wor...
Category
Architecture, Interior design, Landscape Architecture, Construction Product
Eligibility
Both professional and emerging
Register
https://bltawards.com/
Awards & Prizes
BLT Built Design Awards gives six grand prizes per year to professionals and students: Architectural Design of the Year, Emerging Architect of the Year, Interior Design of the Year, Emerging Interior Designer of the Year, Construction Product of the Year, and Landscape Architectural Design of the Year
Entries deadline
September 8th, 2024
Price
Professional CHF 260 incl. SwissVAT (approx.: US$280), same entry in additional categories at a 50% discount. Student CHF 80 incl. Swiss VAT (approx.: US$87), same entry in additional categories at a 50% discount

