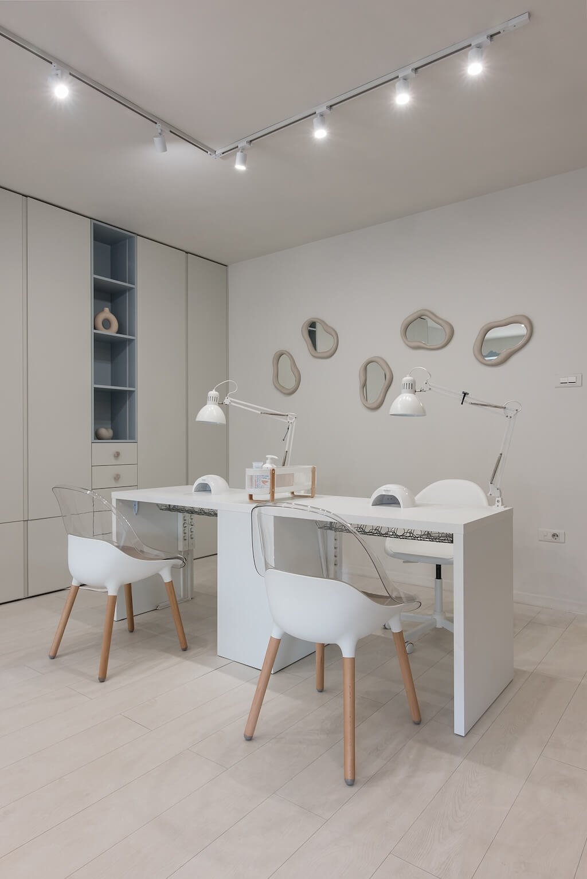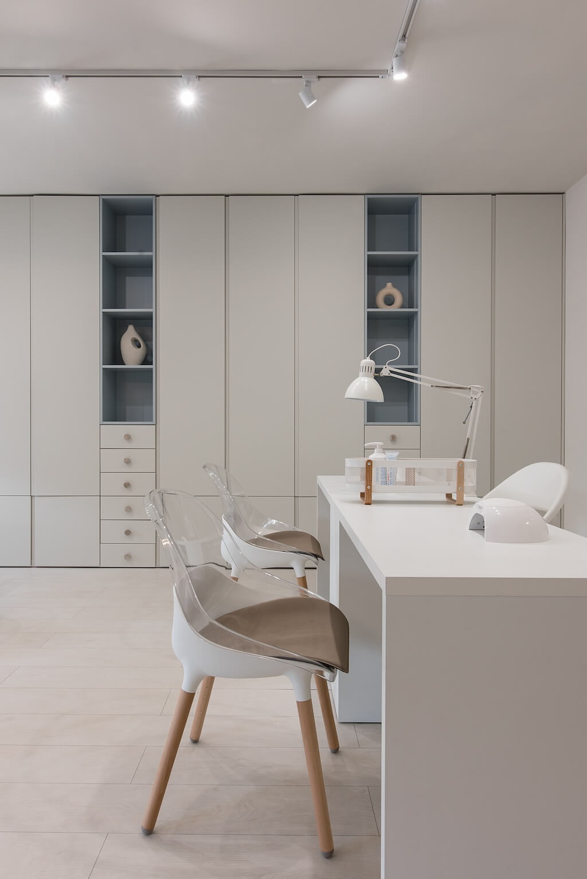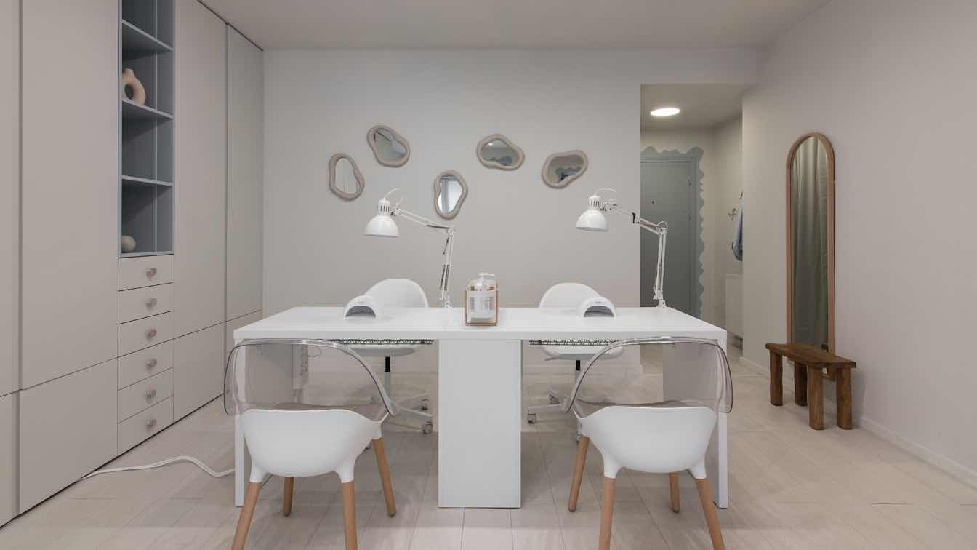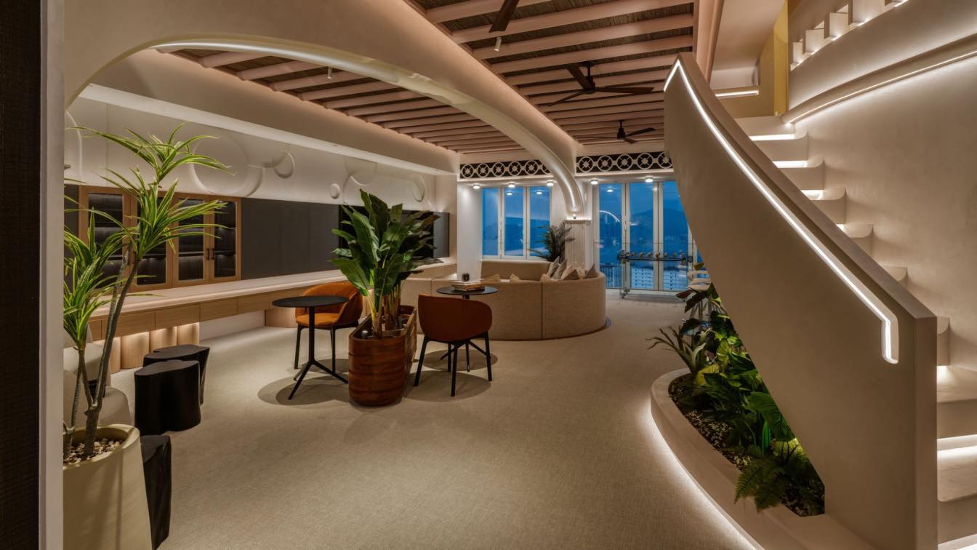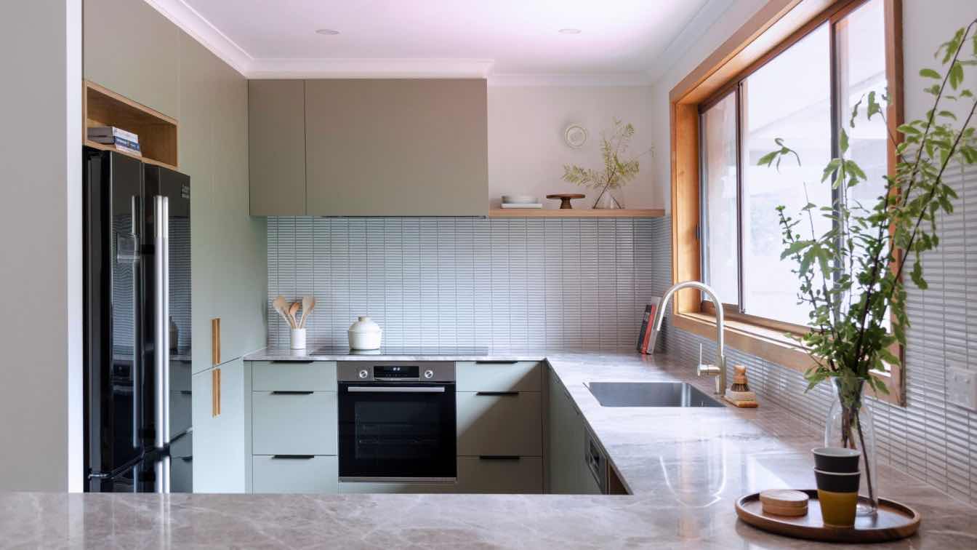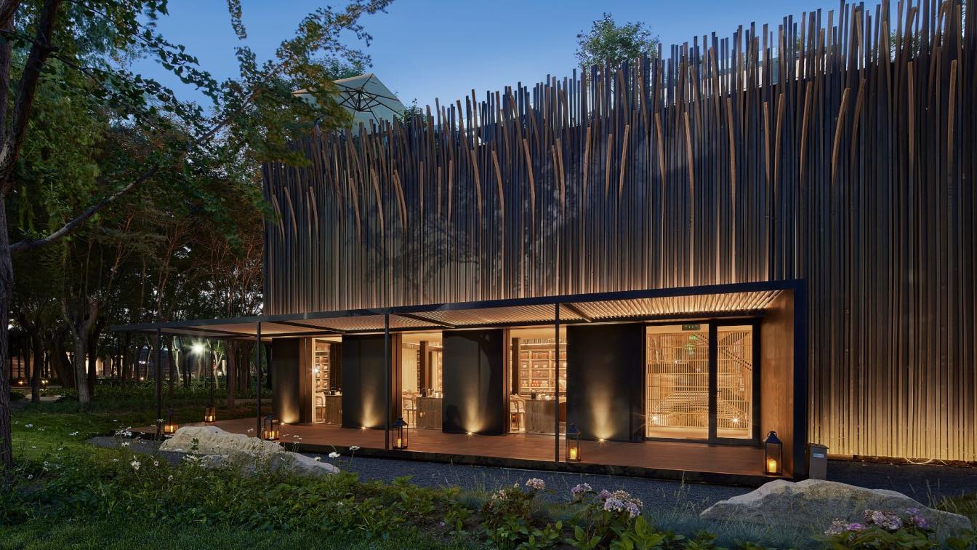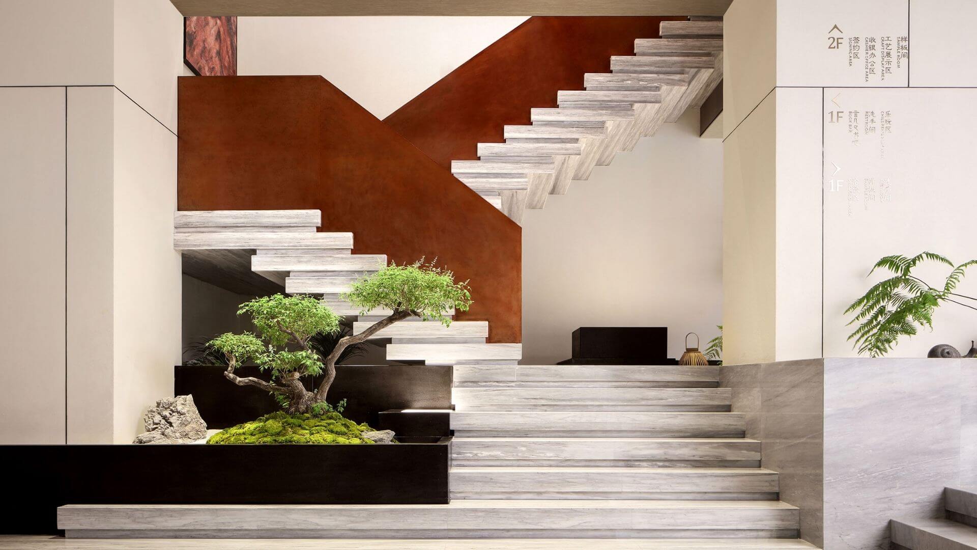The interior was created by Aleksandra Tirnovschi, interior designer of Home Zone by A.Tirnovschi, for a small manicure studio of 76 m².The studio is located in a 2000s building with some difficulties. The owner of the studio wanted to get an enveloping interior with maximum use of this space. The main task was to create comfortable workplaces for manicurists and a cosy atmosphere for visitors. So, it turned out to organize five workplaces for manicure, to allocate a separate area for pedicure with two comfortable chairs for clients, as well as to allocate a stylish area for makeup and a cosy waiting area.
The whole interior was supposed to be airy, filled with light and air. As the concept for its creation was the morning sky. Clouds, illuminated by the morning rays of the sun, are painted in the most delicate colors and fanciful shapes. They immerse us in an atmosphere of total relaxation and make us dream. And what more do we need?
A delicate interior palette of sky blue, creamy white and pink flows seamlessly throughout the space. Whimsical cloud shapes framed the window openings in the main room and were also reflected on the wall in the pedicure area, flowing seamlessly onto the podium. This technique allowed to enlarge the space and make it really interesting. The details of the interior emphasize its tenderness and individuality.
The fuctional part of the project was also developed with special care. A huge roomy storage cabinet disappeared into the space and helped to hide the irregular geometry of the room. The cabinets, which are almost invisible in the pedicure area, hide unsightly technical equipment. The kitchen for employees has everything they need. It is a cosy island where it is pleasant to take a break in the middle of the working day.
The interior of the bathroom was effectively updated with pink tile seams and blue walls, as well as a mirror in the form of a cloud. Working on this interior, great attention to detail was paid and focused on achieving maximum comfort for both clients and salon employees.

