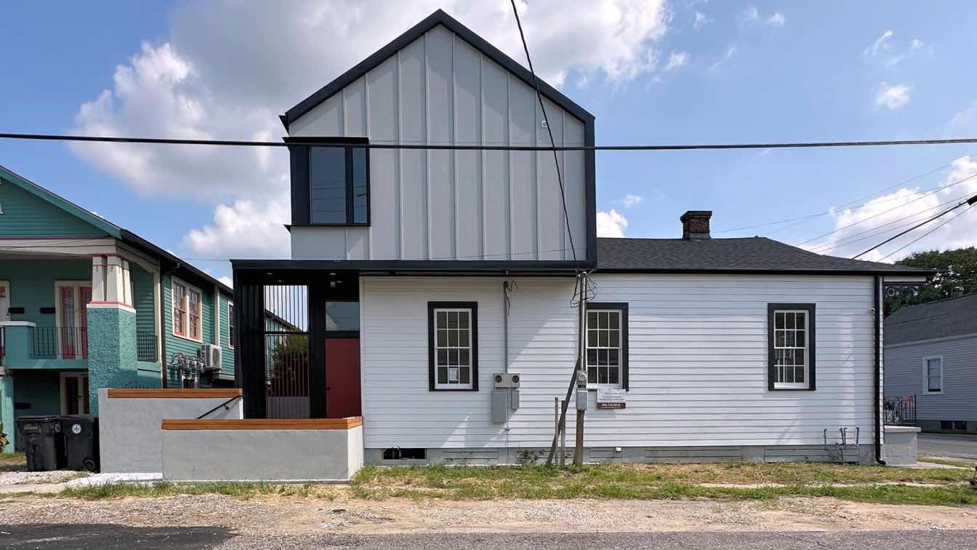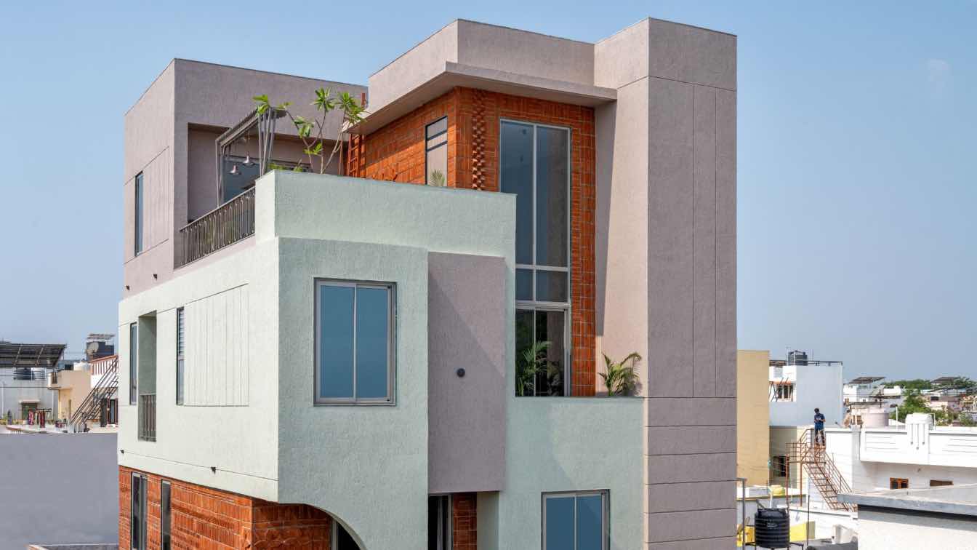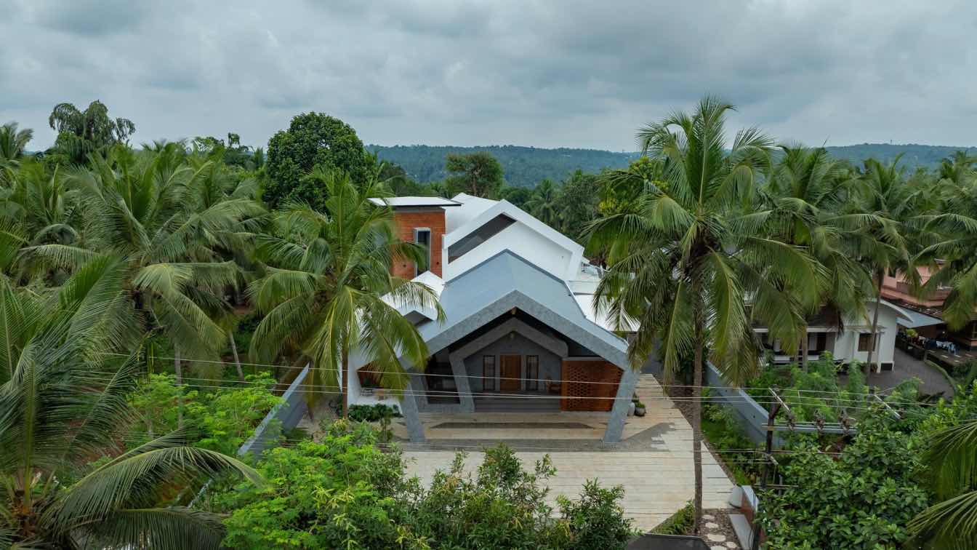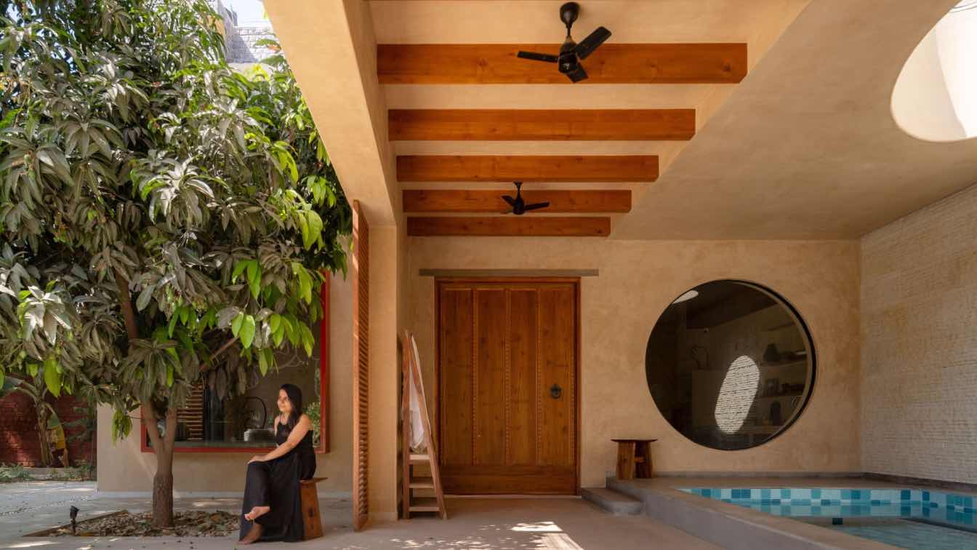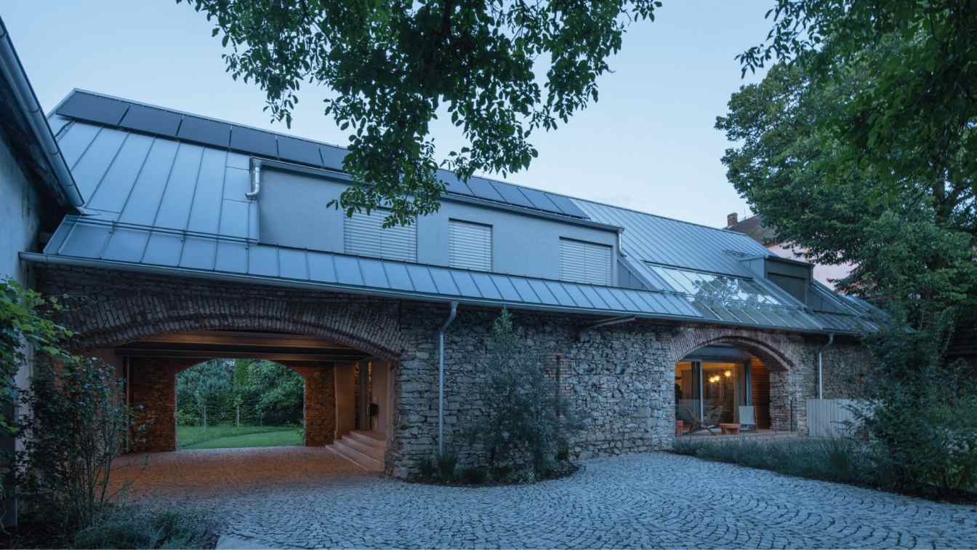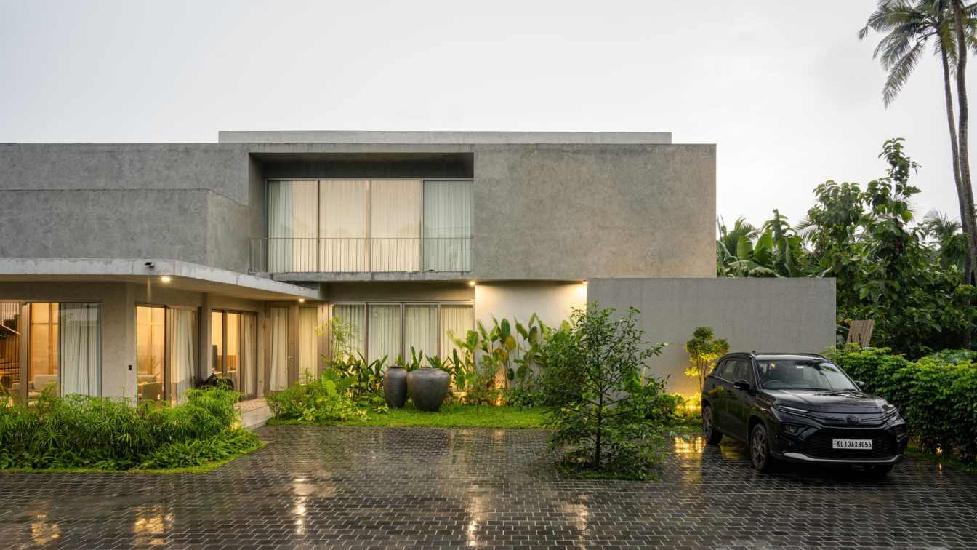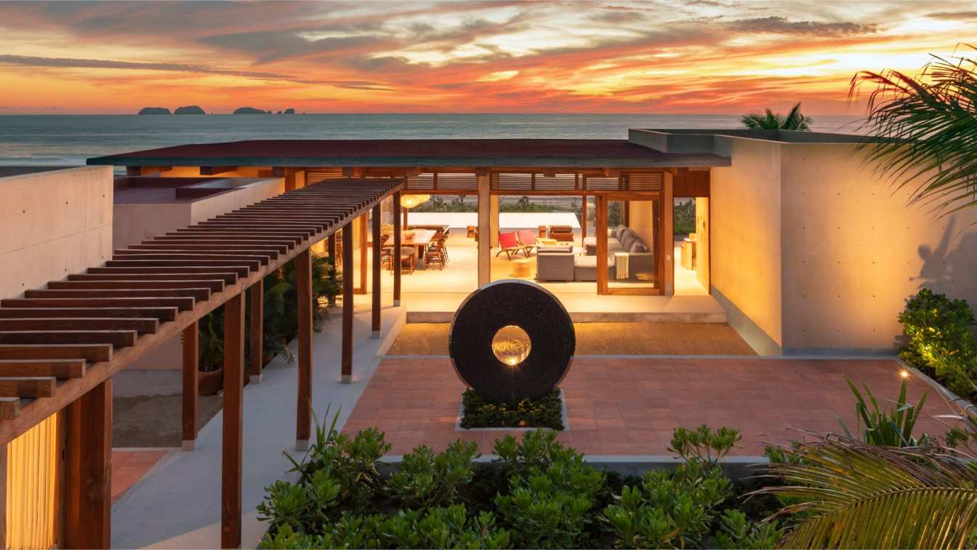This residential renovation and addition project is a modern two-story addition to the rear of a preserved early 20th-century New Orleans Shotgun Duplex Home (a two-story mass to the rear is referred to as "Camelbacks" in New Orleans).
Project name
Camelback in Black
Architecture firm
Nathan Fell Architecture
Location
New Orleans, Louisiana, United States
Photography
Jeremy Jachym
Principal architect
Nathan Fell
Design team
Nathan Fell, James Babin, Anthony Cane, Yara Hantash
Structural engineer
Cali & LaPlace
Construction
MGI Construction
Material
Metal, Fiber Cement, CMU
Typology
Residential › Single Family House, Renovation & Addition
Away from the city’s hustle and bustle, Brick weave house is located on the outskirts of Vadodara city, Gujarat; India. Having an approach of corner plot, the site is enclosed by an adjacent house on one side and the other opens up to the internal road.
Project name
105 Sq.Mt. House
Architecture firm
Manoj Patel Design Studio
Photography
Mkgandhi Studio
Principal architect
Manoj Patel
Design team
Manoj Patel, Prajjwal Dave, Mahima Bomb and Shuchita Chauhan
Interior design
Manoj Patel
Site area
1140 ft² - 105 m²
Civil engineer
Swati Consultants
Structural engineer
Swati Consultants
Supervision
Prajjwal Dave
Construction
Bhvaesh Prajapati
Material
Brick, Concrete, Metal
Typology
Residential › House
Crest, A residence that choreographs architectural surprises through connectors and courtyards. Located in the heart of Northern Kerala, the Crest residence tells an experiential story, breaking away from traditional rectangular forms with a sculptural design that captivates at first sight.
Project name
Crest - Noushad Residence
Architecture firm
Is Design Spot
Location
Vailathur, Malappuram, Kerala, India
Photography
Running Studios
Principal architect
Selva Sidiq.N
Interior design
Is Design Spot
Civil engineer
Foresight Builder Sr
Structural engineer
Planex Structures
Environmental & MEP
Yborg
Lighting
Aksons Associates, Aura Electric
Supervision
Is Design Spot
Visualization
Is Design Spot
Tools used
AutoCAD SketchUp, Lumion, Adobe Photoshop
Construction
Foresight Builder Sr
Material
Concrete, Brick, Wood, Metal
Typology
Residential › House
Studio Dashline: Crafting Terra Casa was not merely a project; it was a labour of love, a meticulous endeavour to create a sanctuary where our clients could find solace amidst the chaos of urban life. Picture yourself amidst the hustle and bustle of Gwalior's streets, where amidst the noise and movement, Terra Casa emerges as a beacon of tranquilli...
Architecture firm
Studio Dashline
Location
Gwalior, Madhya Pradesh, India
Principal architect
Dheeraj Bajaj, Pranav Dakoria, Shriya Sohi
Built area
278 m² / 3000 ft²
Site area
930 m² / 10,000 ft²
Completion year
April 2024
Typology
Residential › House
An old, forgotten barn, quietly hidden behind a row of townhouses yet only a short distance from the square, nestled in a courtyard between tall trees and weathered brick walls. We are preserving the original stone ruins, into which we have designed a new family home.
Project name
The Forgotten Barn
Architecture firm
Karnet Architekti
Location
Dobříš, Czech Republic
Principal architect
Michael Karnet
Design team
Filip Rajman, interiors. Jiří Lukáš, initial concept design, visualizations
Collaborators
Vojtěch Kramář, Milan Krejčí (Furniture joiner)
Built area
Built-up area 240 m²; Usable floor area 287 m²
Construction
Construction company
Material
Plaster – silicate, 1,5 mm. Aluminum, plastic frames – windows. Steel frame, steel mesh – railings. Concrete – outdoor entrance stairway. Larch wood – terraces, columns, balcony dividers. Oak wood, oil base glaze – floor. Pine veneer, oil base glaze with pigment - in situ furniture design and wall coverings. 2 Laminate, aluminum – in situ furniture design
Typology
Residential › House
When Nathan Fell of NFA (Nathan Fell Architecture) first spoke with Eric Roland, the client for this New Orleans front porch addition, there were a few things about the project summary that would normally have stood out as red flags.
Architecture firm
Nathan Fell Architecture
Location
New Orleans, Louisiana, United States
Photography
Jeremy Jachym
Principal architect
Nathan Fell
Design team
Nathan Fell, Jace Ambwani
Structural engineer
Howard Engineering
Visualization
Nathan Fell Architecture
Typology
Residential Addition
In the vibrant town of Kannur, Kerala, this contemporary residence is more than a home—it’s a sanctuary designed to nurture both body and soul. Built for a family of five, it blends minimalist elegance with everyday comfort, creating a space that feels alive, welcoming, and deeply connected to nature.
Architecture firm
Sabs Architects
Location
Kannur, Kerala, India
Principal architect
Marjana Parveen S, Muhammed Sirajuddeen Hamza
Design team
Marjana Parveen S, Muhammed Sirajuddeen Hamza
Interior design
Sabs Architects
Landscape
Sabs Architects
Visualization
Sabs Architects
Material
Concrete, Wood, Glass, Laterite
Typology
Residential › House
The clients sought a space for meditation, which led to a distinctive design that integrates comfort and well-being in harmony with its natural surroundings. This project is presented as a family retreat where architecture blends seamlessly with nature.
Project name
Lyons Complex
Architecture firm
CAAM + Arquitectos (formerly Co Lateral)
Location
Zihuatanejo, Guerrero, Mexico
Photography
Claudio Napolitano
Design team
Camilo Moreno Oliveros, Héctor Campagna Oliveros, Daniel Moreno Ahuja
Interior design
Laboratorio de Interiorismo y Apropiación (LIA), Pamela Basañez
Completion year
2019 - 2020
Material
Concrete, Stone, Wood, Glass
Typology
Residential › House

