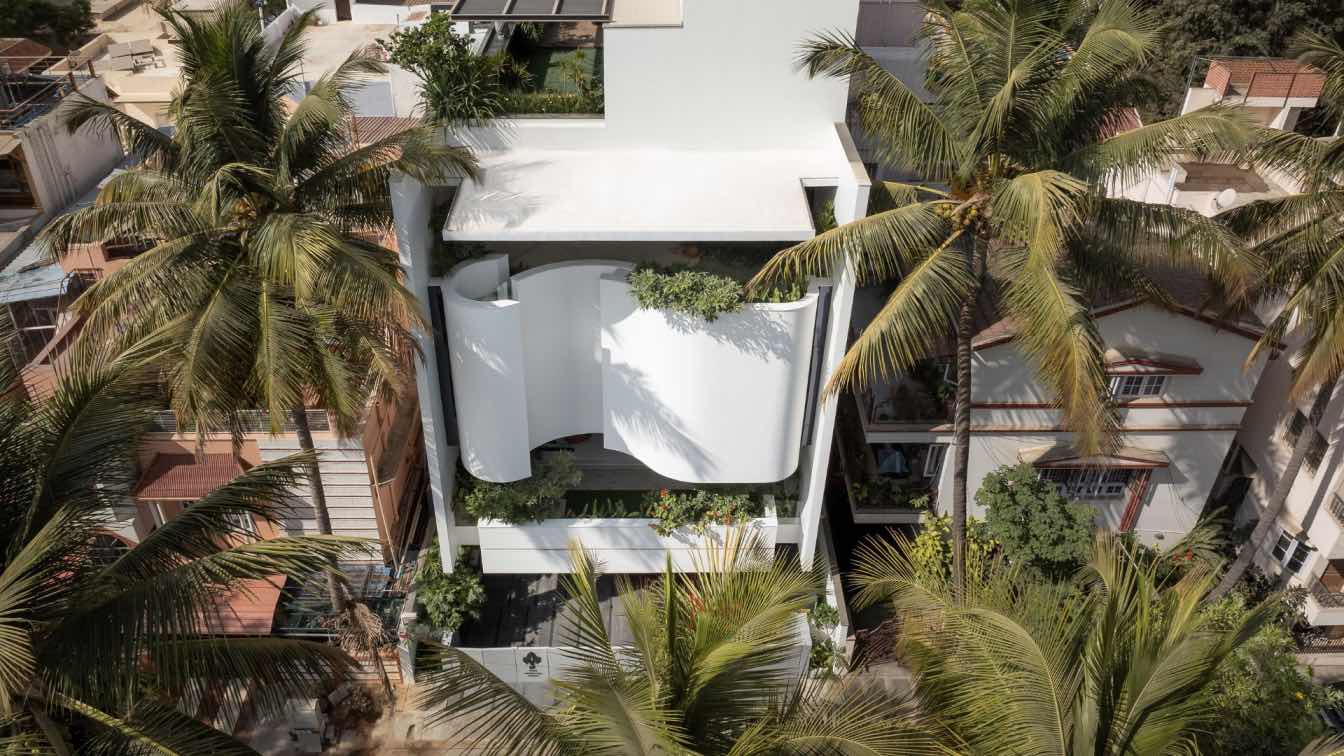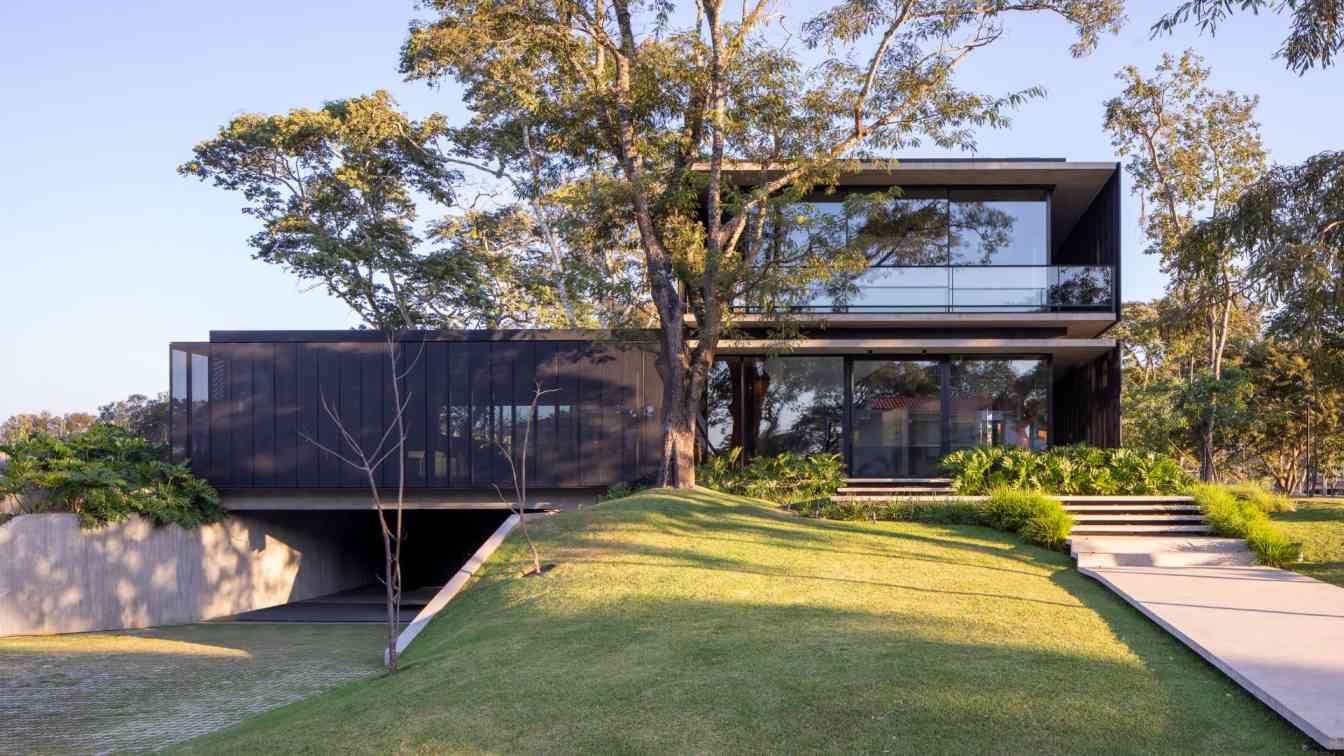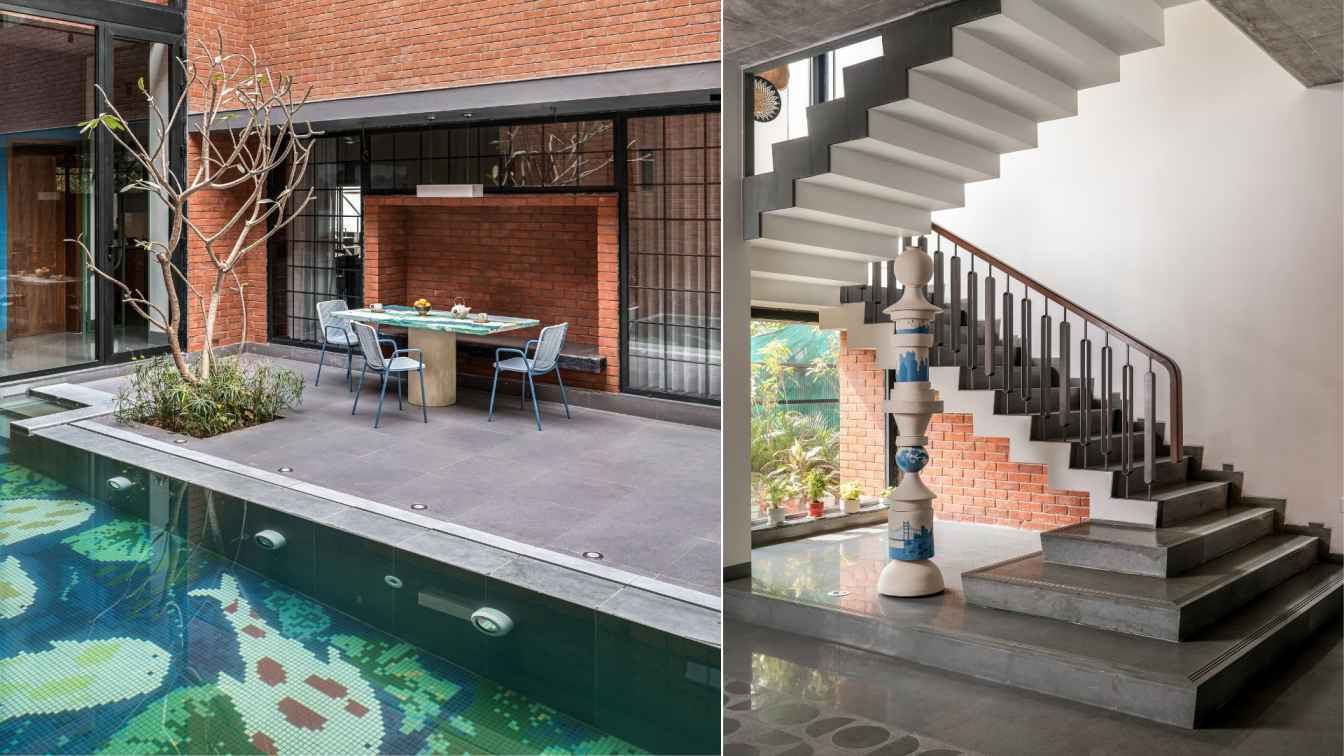The site here has an exceptional character, it is an exclusive place, where the notion of integration into a landscape takes on its full meaning. The land, which has a definite slope, ends in a promontory overlooking the valley. Geographically located at one end of this valley, the site enjoys a spectacular view of the distance.
Architecture firm
Brengues Le Pavec architectes
Photography
Florence Alzonda
Material
Concrete, Wood, Glass, Steel
Typology
Residential › House
Residence designed to feel like a haven for an elderly woman, whose only son has left the nest and start his family life. This house solves most of the layout on the first floor, looking for a very functional distribution with short distances and minimum efforts. The house is conceived as a large terrace.
Project name
Refugio Temozón
Location
Temozón, Yucatán, Mexico
Principal architect
Roberto Ramirez Pizarro
Design team
Ramon Rivero Fernández,. Alia Peraza Aguilar, Gerardo Trejo López
Civil engineer
Juan Cervera
Structural engineer
Emanuel Solis Alcocer
Lighting
Iván Palmero, Lightstyle & Co
Supervision
Roberto Ramirez Pizarro
Visualization
Sergio Ríos, Ramon Rivero Fernández
Tools used
AutoCAD, Autodesk 3ds Max, Revit
Construction
Grupo MAPRO / Roberto Arjona Ortiz
Typology
Residential › House
An IWAN is a sitting place that is higher than its surroundings, which is usually built in the outer part of a building. The IWAN has been used in Iranian architecture since the Parthian period and Parthian style. An IWAN usually consists of a single arch, enclosed on three sides, and open to the nave.
Project name
Dehkadeh Iwan
Architecture firm
Super Void Space
Location
Dehkadeh Town, Karaj City, Iran
Photography
Mohammad Hossein Hamzelouei
Principal architect
Nima Mirzamohamadi
Design team
Rana Siaghi, Shamim Parvane
Interior design
Nima Mirzamohamadi
Civil engineer
Pedram Zarpak, Morteza Bagheri
Structural engineer
Pedram Zarpak, Morteza Bagheri
Landscape
Nima Mirzamohamadi
Visualization
Rana Siaghi
Tools used
SketchUp, AutoCAD, Adobe Photoshop, Adobe InDesign, Corona Renderer
Construction
Nima Mirzamohamadi
Typology
Residential › House
Casa Seye is an architectural poem that stands as a tribute to the harmony between human creation and nature. Located in a privileged corner, adjacent to a golf course and surrounded by lush vegetation, this house offers a shelter of privacy and sublime views. The imposing presence of the Colima Volcano.
Architecture firm
Di Frenna Arquitectos
Location
Altozano, Cuauhtémoc, Colima, Mexico
Photography
Lorena Darquea
Principal architect
Matia Di Frenna Müller
Design team
Matia Di Frenna Müller, Mariana de la Mora Padilla, Juan Gerardo Guardado Ávila
Material
Concrete, Wood, Glass, Steel, Stone
Typology
Residential › House
The pre-existing space, somewhat dark and cramped, has been transformed through the incorporation of the original outdoor veranda into the indoor space at the ground floor level. In doing so, Zhang Ping has created a new external wall with floor to ceiling glazing.
Project name
Wangfu Mansion and Garden
Architecture firm
Zhang Ping
Location
Changping District, Beijing, China
Interior design
PING Design (Zhang Ping)
Environmental & MEP
Kang Zheng
Typology
Residential › House
“The light is what guides you home, the warmth is what keeps you there”
-Ellie Rodriguez
Situated on a north facing site in Indiranagar, Bangalore; this home is defined by a modern architectural vocabulary, but at same time, it creates a fine balance by imbibing traditional and time-tested architectural values.
Project name
Whispering Curves
Architecture firm
Suva Architects
Location
Bangalore, Karnataka, India
Principal architect
Suresh B Mistry
Design team
Suresh B Mistry
Interior design
Suva Architects
Structural engineer
S & S Associates Consulting Engineers
Environmental & MEP
SECA Consultants (Electrical) Excel Design Associate (Plumbing)
Lighting
Design Brilliance
Supervision
Architect and the Client
Visualization
Suva Architects
Tools used
AutoCAD, SketchUp, Enscape
Construction
Mr. Sudhakar
Client
Dr. Anand K, Mrs. Uma Anand
Typology
Residential Architecture, House
Casa G is located in a gated community surrounded by vegetation. This residence is one of the most complex projects we have developed in the studio due to its technological level. The project is situated on a corner lot and was designed with an ‘L’ configuration.
Architecture firm
Sommet Architecture
Location
Santa Cruz De La Sierra, Bolivia
Principal architect
Sebastián Fernández de Córdova, Erika Peinado Vaca Diez, Mariano Donoso Rea, María Ines El-Hage Guaristi, Alexandra Orozco
Design team
Sebastián Fernández de Córdova, Erika Peinado Vaca Diez, Mariano Donoso Rea, María Inés El-Hage Guaristi, Alexandra Orozco
Built area
• Built Area: 705.61 m² • Covered Area: 494.65 m²
Structural engineer
Fernando Aragón Suárez
Environmental & MEP
• Hydraulic and Sanitary Installations: Eng. Federico Ferrufino Cabrera • Electrical Installations: Eng. Reynaldo Cabrera Bejarano
Construction
Sommet S.R.L.
Typology
Residential › House
Our clients, Ekta and Dhruv’s love for their daughters, Rianna and Zoya is incomparable. It’s as if they've got a "Parental Love" button stuck on high volume permanently. This love is the genesis of the home which was the ultimate roller coaster ride of mad hustle.
Architecture firm
MuseLAB
Location
Ahmedabad, India
Principal architect
Jasem Pirani, Huzefa Rangwala
Design team
Trupti Desai, Aviva Dedhia
Collaborators
Shailesh Rajput Design Studio, Flos India
Material
Brick, Concrete, Wood, Metal and Glass
Typology
Residential › House


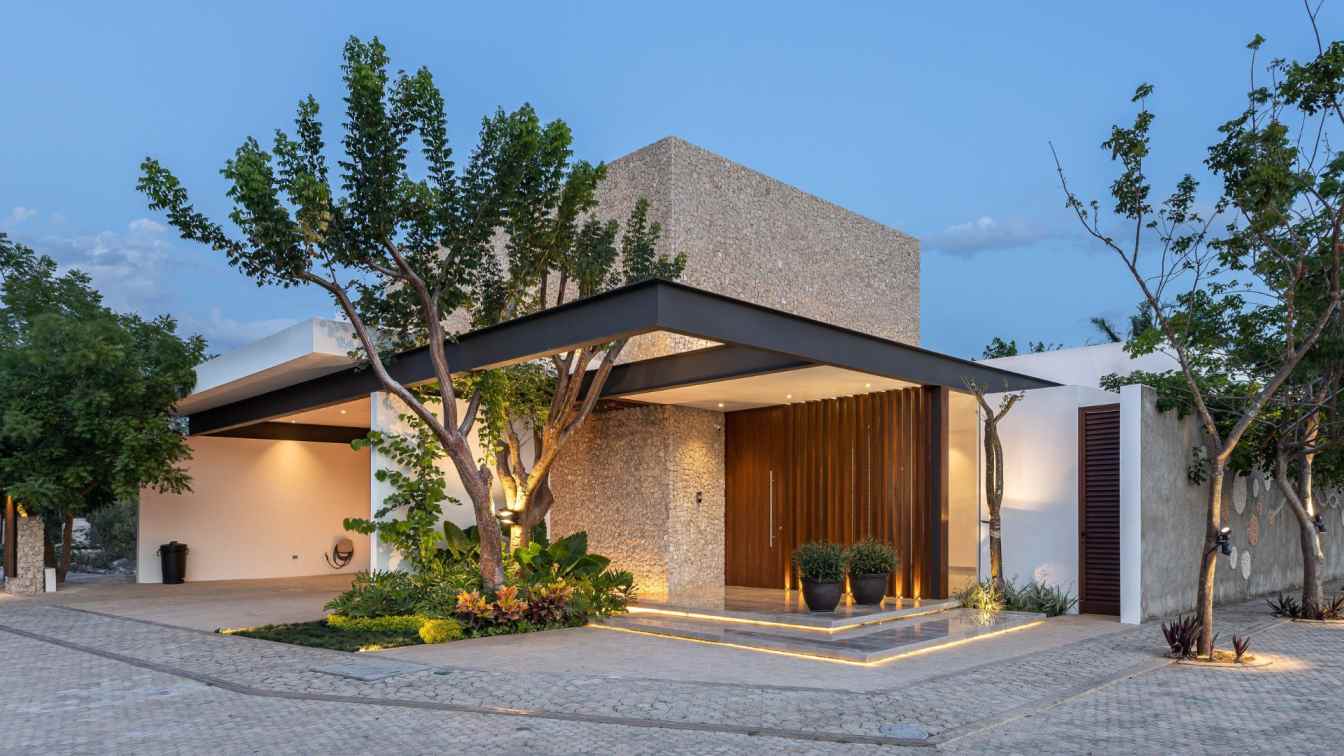
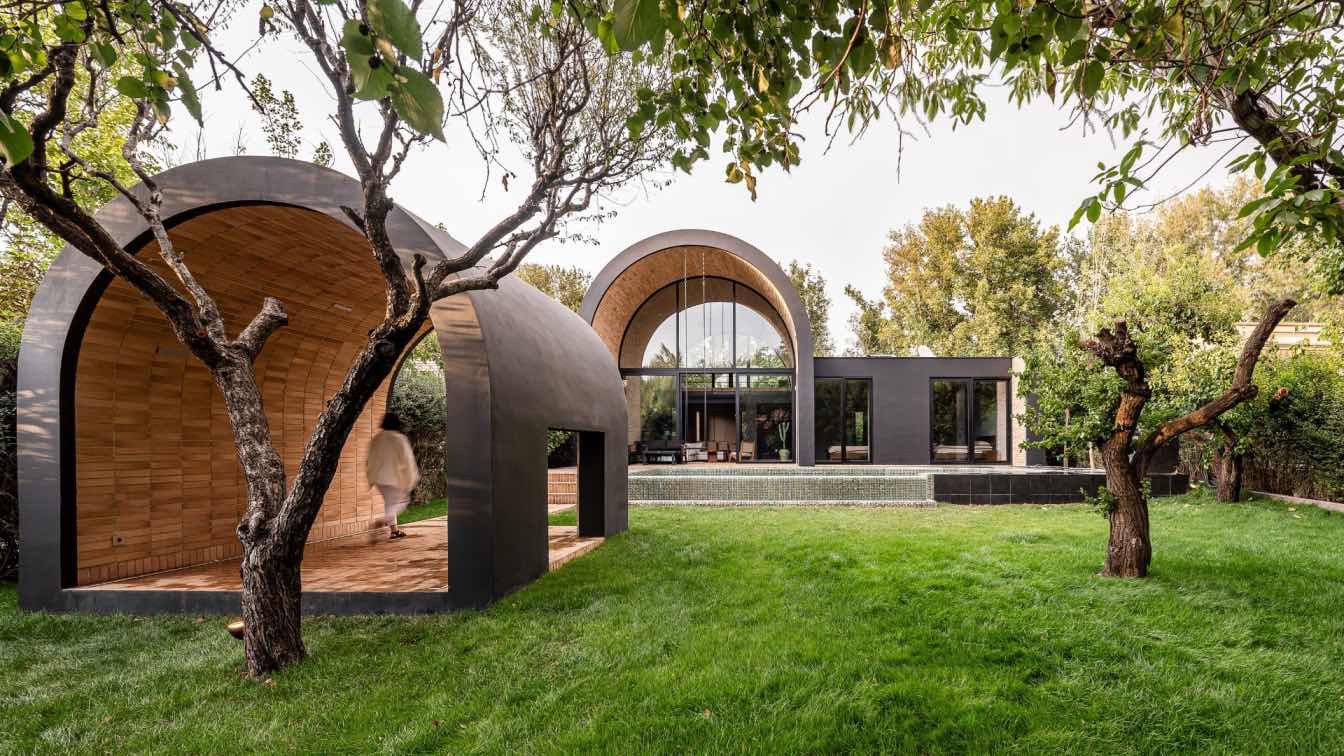
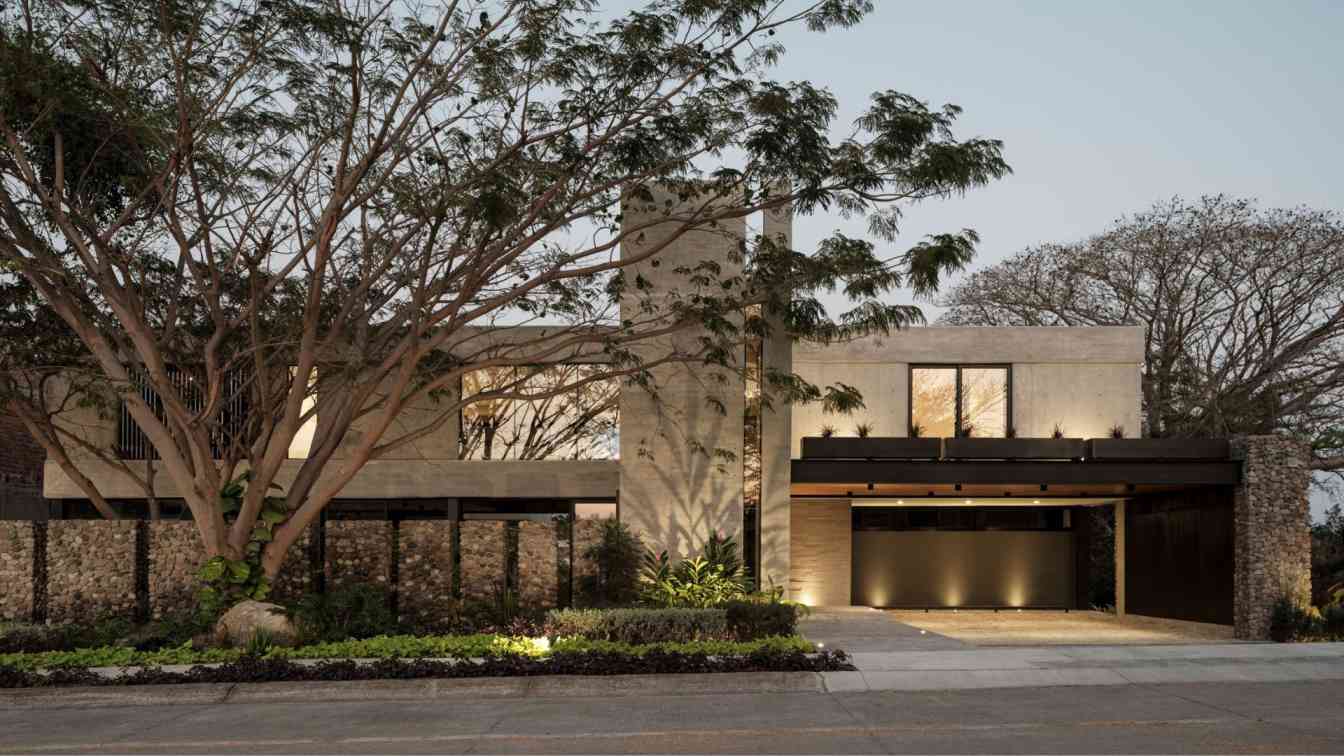
.jpg)
