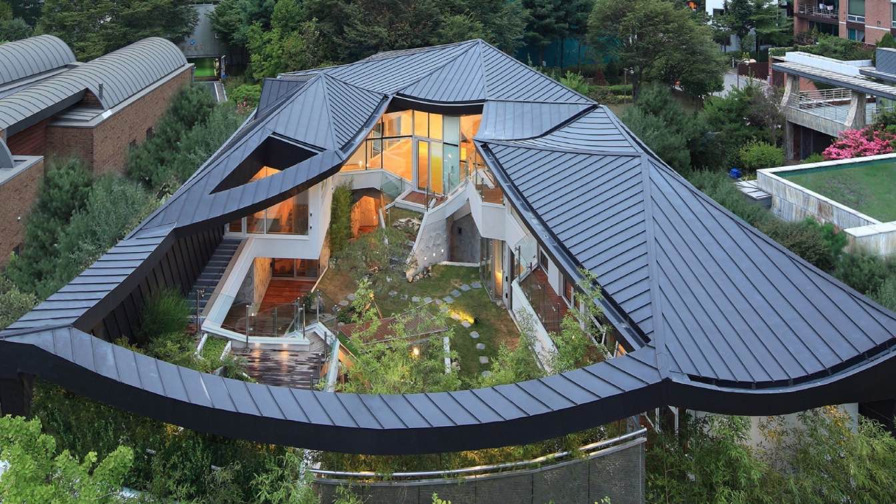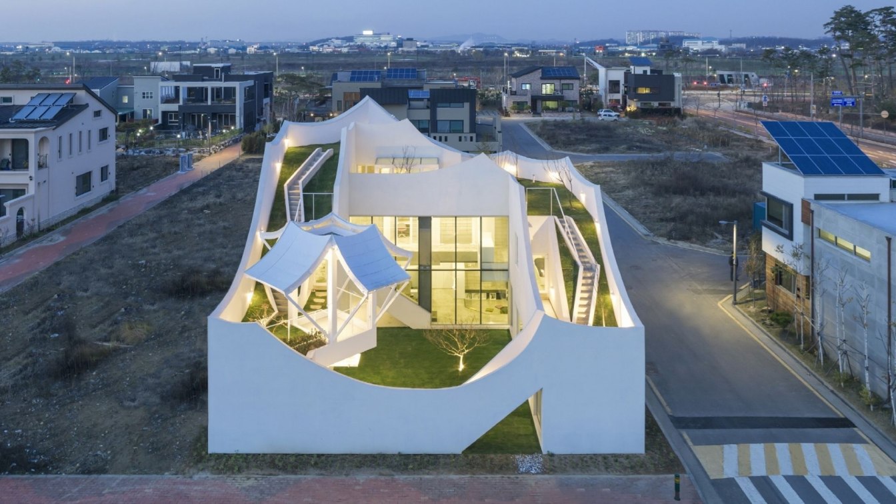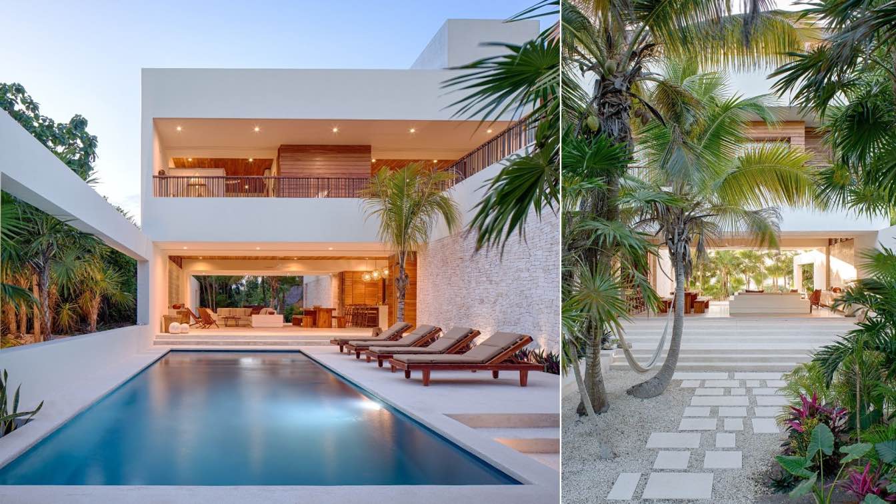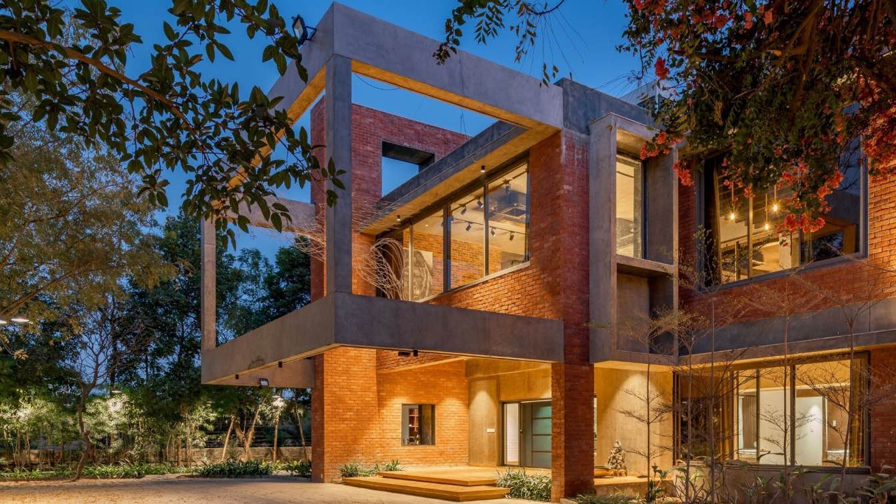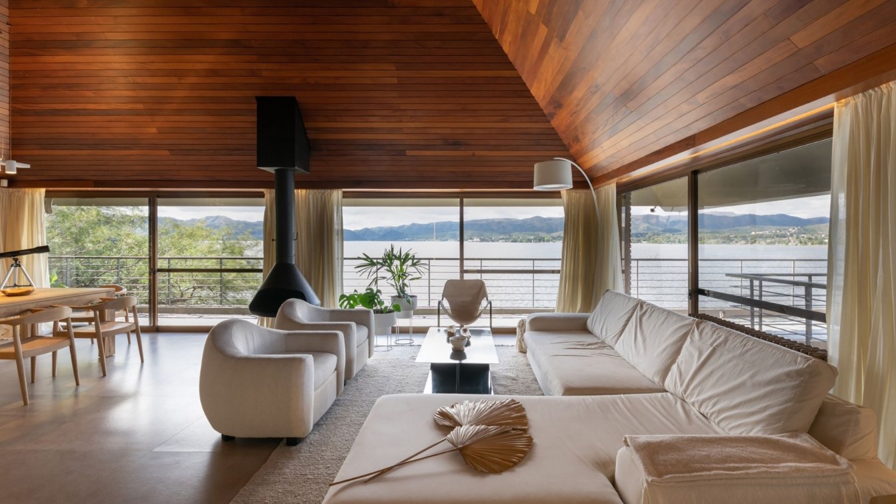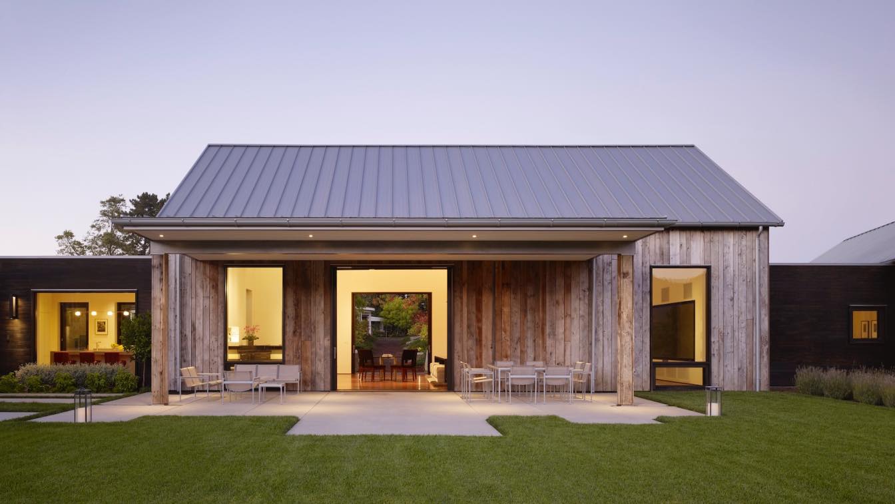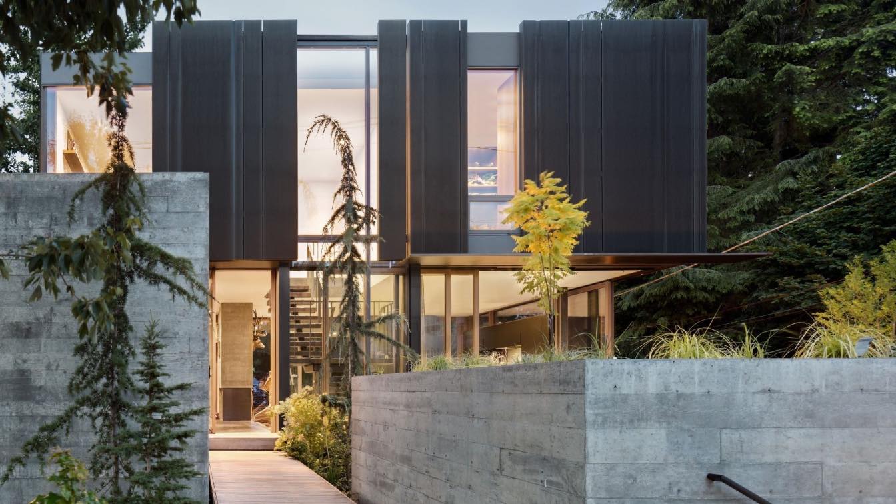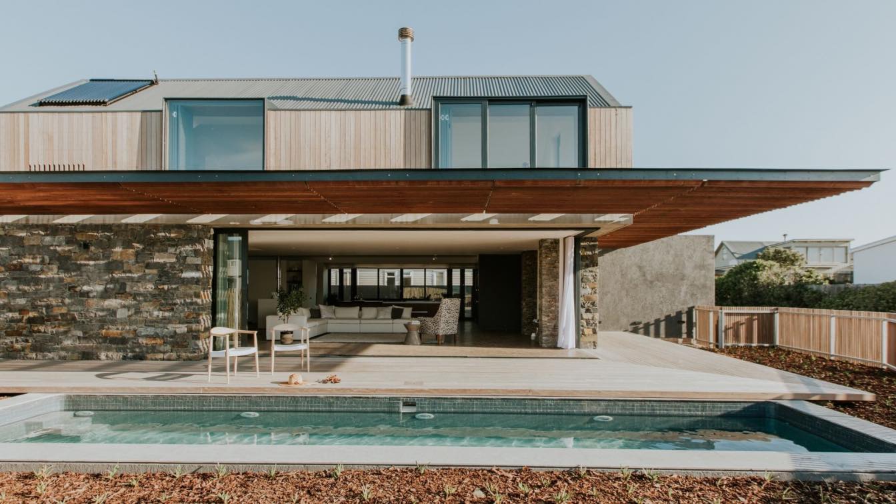About 20 years ago, government held “the house expo” in GangNam and constructed this “expo town” of low-rise residences, and every site of this town were designed by selected architects who had been famous in Korea at that time.
Project name
Ga On Jai House
Architecture firm
IROJE KHM Architects
Location
Bundang-gu, Sungnam-si, Gyeonggi-do, Korea
Photography
Sergio Pirrone, Jong Oh Kim, Jeong Sik Mun
Principal architect
HyoMan Kim
Design team
Kyung Jin-Jung, SeungHee-Song, SuKyung-Jang, JiYeon-Kim, EunJin-Sin, HyeJin-Kim, WooSin-Sim
Built area
Building area: 319.96 m². Gross floor area : 329.35 m²
Material
Structure: Concrete rahmen. Exterior finishing : Black zinc plate, white stucco, exposed concrete. Interior finishing : Lacquer, Wood flooring, perforated steel plate
Typology
Residential › House
IROJE KHM Architects: Pilot’s house, this newly-developed residential site is very close to Incheon International Airport. The owner of this house is young pilot’s family. They have settled down in this neighbor village of airport to live their flying-life of the future.
Project name
Flying House (Pilot’s House)
Architecture firm
IROJE KHM Architects
Location
Gyeongseo-dong, Seo-gu, Incheon, Korea
Photography
Sergio Pirrone
Principal architect
HyoMan Kim
Built area
137.29 m², Gross floor area : 194.77 ㎡
Construction
Moun construction
Material
Structure : Concrete rahmen. Exterior finishing : Dry-vit system, Painted aluminum sheet. Interior finishing : Exposed concrete block, Confloor, Vynil paint
Typology
Residential › House
On a narrow strip fronting a protected bay in Tulum, Mexico, this self-sufficient villa hotel merges home and nature. A path runs from a mangrove marsh through a palm grove and into the main living space, which can be fully opened. The path then continues to the beach beyond.
Architecture firm
Specht Architects
Location
Tulum, Quintana Roo, Mexico
Photography
Taggart Sorensen
Principal architect
Scott Specht
Interior design
Matthew Finalson
Tools used
Autodesk Revit, SketchUp, Enscape, Adobe Photoshop
Material
Building materials are all locally-sourced, such as the louvered wood sliding doors and hand-painted “pasta tiles.”
Client
Jenny and Dave Blizard
Typology
Residential › House
“Like Epicures once said, a good food, good friends and good wine is the perfect way to live the life.”- I wanted a place where I can enjoy and live my people.” the client Mr Yash Vasant briefed the concept for his house. “The house should be the place where I can take a pause from my daily routine, energize and get back to routine.”
Project name
The Epicurus House
Architecture firm
Vihar Fadia Architects
Location
Ahmedabad, Gujarat, India
Photography
Inclined Studio
Principal architect
Vihar S Fadia
Design team
Vidhi Shah, Visu Jain, Ravi Prajapati, Rocchi Ladani, Viral Desai, Amit Gavde
Interior design
Vidhi Shah
Structural engineer
Gyayak Bhuta
Landscape
Deepan Kharidiya
Lighting
Genesis Enterprise
Material
Brick, concrete, steel, glass, wood
Typology
Residential › House
The project for this house is located in Carlos Paz, Argentina, on the shores of Lake San Roque.
It was a great opportunity for the studio to explore the relationship between architecture and nature and go further, which characterizes Siuk Studio, no matter where or how.
Architecture firm
Siuk Studio
Location
Cordoba, Argentina
Photography
Gonzalo Viramonte
Principal architect
Geraldine Misiuk, Gabriela Forciniti
Material
Brick, Wood, Glass, Porcelain Grani Artico Natural
Typology
Residential › House
The Portola Valley Barn is a dynamic space, separate from an existing main residence, designed for large-scale entertaining as well as relaxation. Reminiscent of the tin-roofed, weathered rural vernacular of the picturesque surroundings, the compound comprises three primary structures—a spacious home office, a home theater and a luxurious guest sui...
Project name
Portola Valley Barn
Architecture firm
Walker Warner Architects
Location
Portola Valley, California, USA
Photography
Matthew Millman
Principal architect
Greg Warner
Design team
Greg Warner, Thomas Clapper, Dan Hruby, Brian Lang, Mark McPhie
Collaborators
Cabinetry Design: NorthStar WoodWorks
Interior design
Selby House Ltd.
Landscape
Janell Denler Hobart Gardens
Lighting
Eric Johnson Associates
Construction
Gentry Construction Inc.
Material
Wood, Glass, Stone, Metal
Typology
Residential › House
This 2,900-square-foot home in Seattle’s Magnolia neighborhood was designed for an active couple looking for a strong connection to the outdoors, access to daylight, and a clear open plan. Their goal was to have a modest house within walking distance of neighborhood amenities that creatively solves the puzzle of openness and privacy on an urban lot...
Project name
Magnolia Residence
Architecture firm
mwworks
Location
Seattle, Washington, USA
Structural engineer
PCS Structural Solutions
Construction
Frost Construction
Material
Concrete, Wood, Glass, Steel
Typology
Residential › House
5 Fin Whale Way is located in a tranquil coastal village called Kommetjie about 40km south of Cape Town, South Africa. It is halfway down the mountainous Cape Peninsula that juts out into the Atlantic Ocean at the south-western extremity of the African continent.
Project name
5 Fin Whale Way
Architecture firm
SALT Architects
Location
Kommetjie, Cape Town, Western Cape, South Africa
Photography
Lindsay Rae Michael
Principal architect
Gustav Roberts
Collaborators
Stainless steel specialist: Steve and Oliver Matthews, KVS. Joinery: Daniel Grobbelaar, Prowell Kitchens
Structural engineer
Brendan Botha, BJB Consulting
Construction
Clive Lovejoy, Lovejoy Building
Material
Concrete, Wood, Glass, Steel, Stone
Typology
Residential › House

