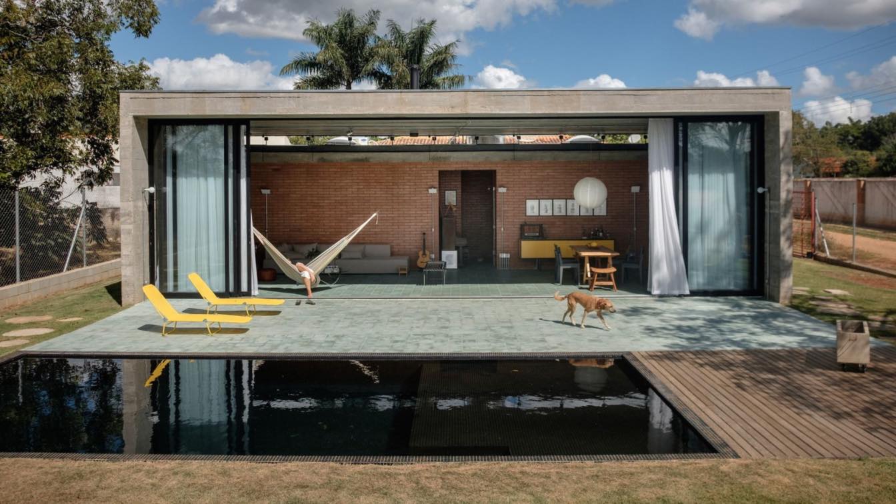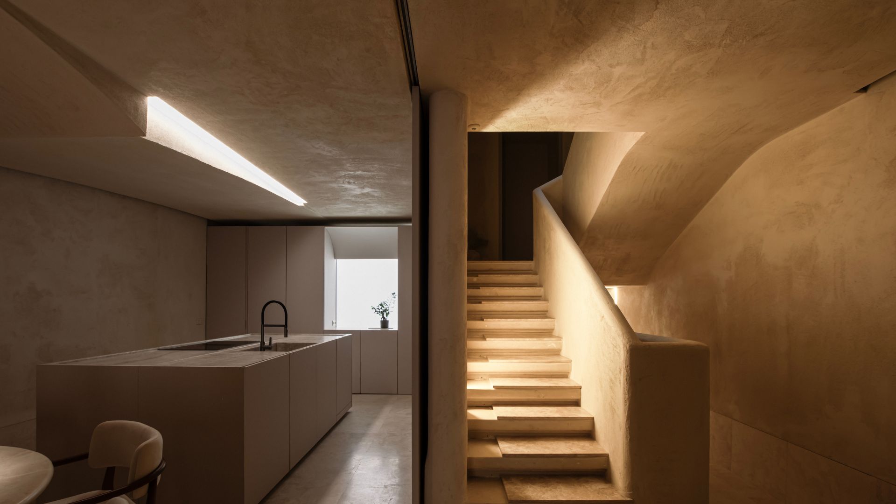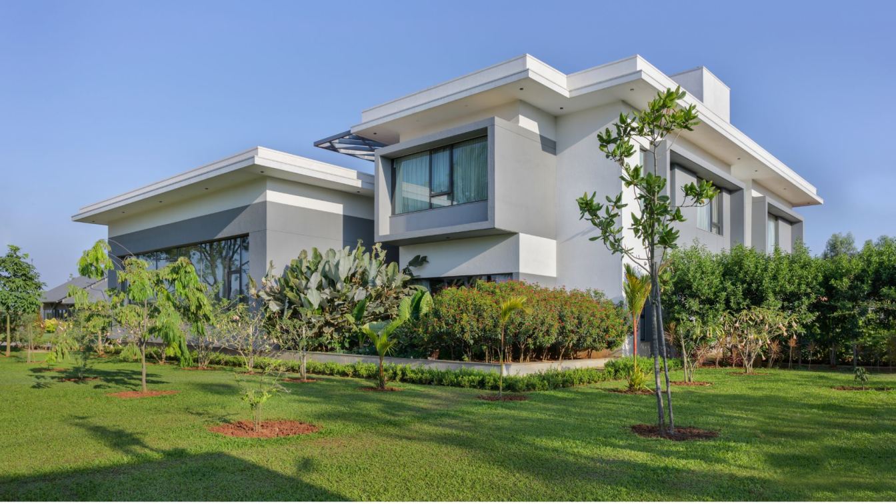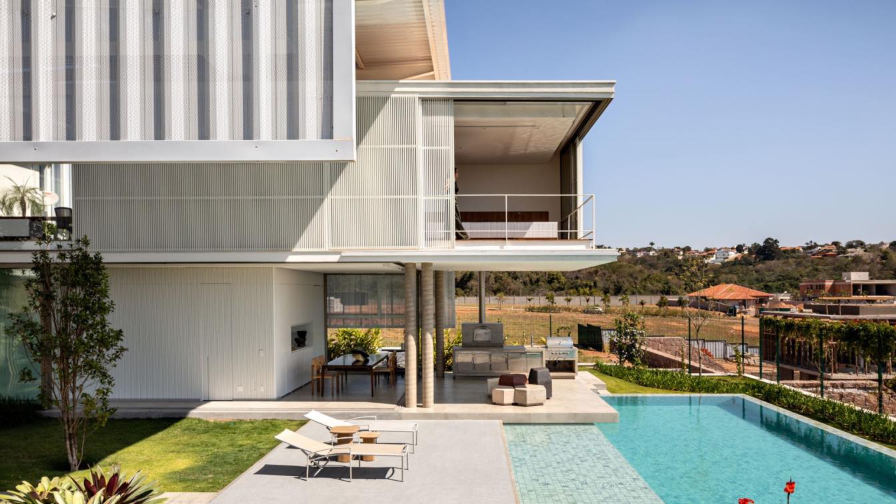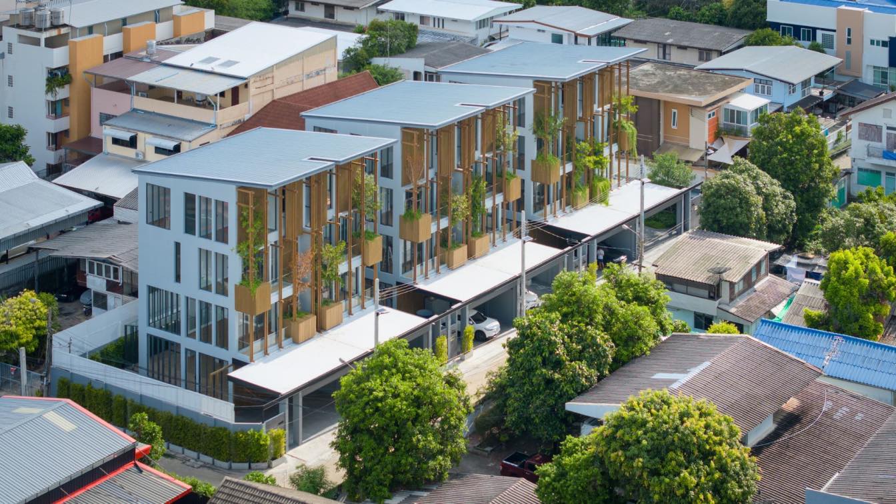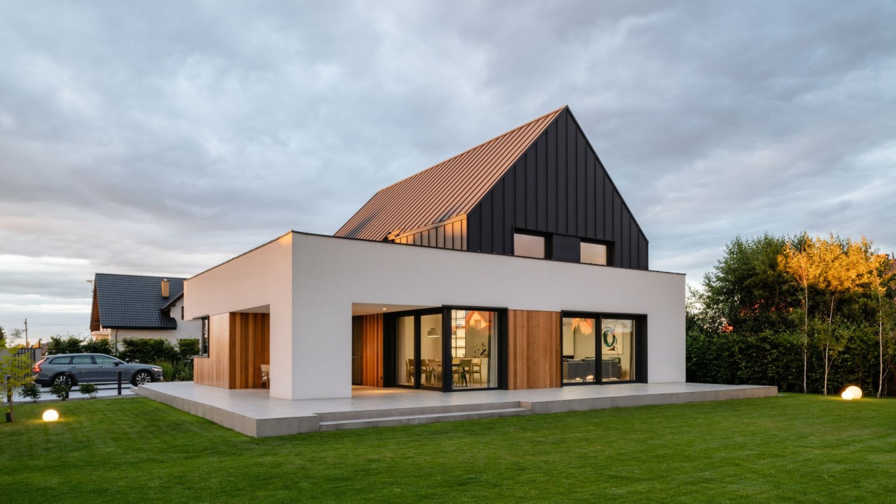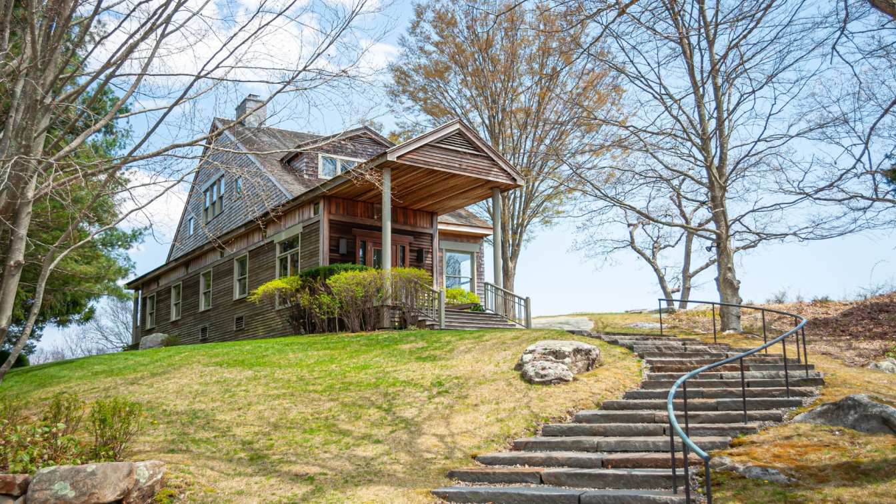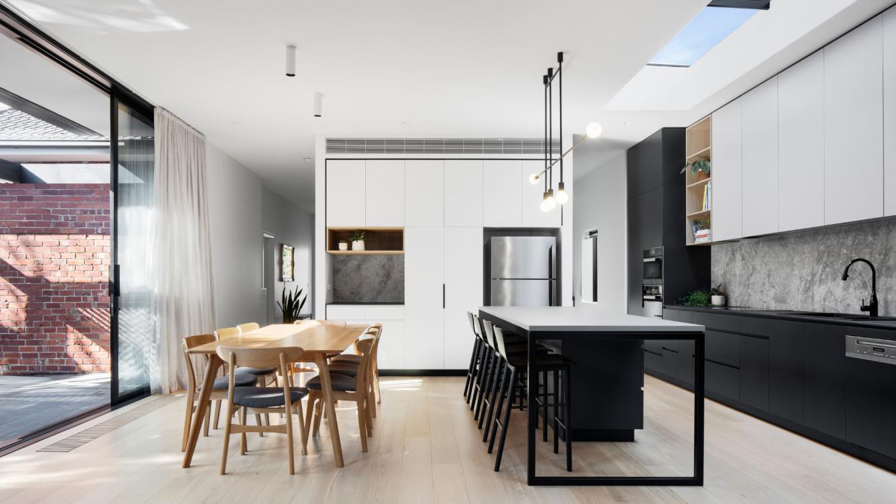Located on a corner plot, beyond the extensive lawn you can see an architectural project totally incorporated into nature. The façade is reminiscent of a large balcony, giving the house spaciousness. It is built with exposed concrete and frames made of glass with eight sliding leaves. Image reflected in the water mirror formed by the black pool.
Project name
Casa das Canecas
Architecture firm
HUM Arquitetos
Photography
Eduardo Figueiredo
Principal architect
Tiago Kuniyoshi, Luciana Bacin
Design team
Tiago Kuniyoshi, Luciana Bacin
Interior design
HUM Arquitetos
Structural engineer
Gama Z
Environmental & MEP
Ramoska e Castellani
Material
Concrete, Ecologic Brick, Hydraulic Tile
Typology
Residential › House
Twentyfour emerges as a contemporary reimagining of conventional architectural norms, situated in Rabat, Malta. The residence seamlessly integrates with its surroundings by adhering to the timeless aesthetics of Maltese architecture while infusing a modern sensibility.
Project name
t w e n t y f o u r
Architecture firm
3DM Architecture
Photography
Matthew Farrugia
Principal architect
Maurizio Ascione
Collaborators
ICI Development
Interior design
3DM Architecture
Civil engineer
Periti Studio
Structural engineer
Periti Studio
Landscape
3DM Architecture
Lighting
3DM Architecture
Supervision
Maurizio Ascione
Visualization
3DM Architecture
Tools used
Autodesk 3ds Max, V-ray
Construction
ICI Development
Typology
Residential › House
Located in a fast urbanising but predominantly rural area in South Bengaluru, this is a farmhouse set on a 5-acre farm property. The owners intended to use the property both as a weekend getaway and also for inviting friends and family in large numbers for get togethers. This meant that the spaces had to be large format to accommodate large groups...
Project name
Pushpa House
Architecture firm
Ecumene Habitat Solutions Pvt. Ltd
Location
Bengaluru, India
Principal architect
Vasudevan R Kadalayil, Shrividya Shettigar, Arvind Singh Shekhawat
Collaborators
Project Description Credits: Vasudevan R Kadalayil
Civil engineer
Essens Projects, Bengaluru
Structural engineer
Sterling Engineering Consultancy Services Pvt. Ltd, Bengaluru
Landscape
Garden Vision, Bengaluru
Supervision
JMC Projects Ltd (Kalpataru Power Transmission Ltd), Bengaluru
Typology
Residential › House
The Terrain, in the interior of São Paulo, had a steep slope towards the back, whose orientation is north. To the south, on the façade of access to the lot there is dense forest of preservation on the other side of the access road, a look that also seemed very interesting to us.
Architecture firm
FGMF Arquitetos
Location
Campinas, São Paulo, Brazil
Principal architect
Fernando Forte, Lourenço Gimenes, Rodrigo Marcondes Ferraz
Collaborators
Ana Orefice, Aryane Diaz, Amanda Domingues, Ana Carolina Baptistella, Daniel Guimarães, Desyree Niedo, Diogo Mondini, Fabiana Kalaigian, Felipe Fernandes, Gustavo Hohmann, Julio de Luca, Letícia Gonzalez, Lívia Veroni, Victor Lucena. Coordinators: Gabriel Mota, Juliana Cadó e Luciana Bacin. Interns: Giovanna Custódio, Guilherme Pulvirenti, José Carlos Navarro, Michelle Vasques, Rafael Mourão
Structural engineer
Gama Z
Environmental & MEP
Fator Projetos
Landscape
Juliana Freitas
Material
Steel, Concrete, Glass
Typology
Residential › House
Combining the balance of city living together with nature. Home design ideas with natural light and breeze. Leaving space around the house for a garden area, including inserting plants on the balcony to create a good atmosphere for living. It is the heart of home design.
Project name
Alive Residence
Architecture firm
Sata Na Architect
Location
Bangkok,Thailand
Photography
Rungkit Charoenwat
Principal architect
Chalermchai Asayot
Civil engineer
Narin Yotha
Typology
Residential › House
The architecture of the single-family house near Mielec design by the MEEKO Architects is a sophisticated combination of mixing tradition and modernity in the form of a house. This is an expression between archetypal form of a barn with a gable roof placed on a modernist and minimalist cube-shaped solid in the ground floor.
Project name
House near Mielec
Architecture firm
MEEKO Architects
Photography
ONI Studio / Maciej Jeżyk
Principal architect
Tomasz Janiec, Kamila Fijalkowska-Janiec
Interior design
MEEKO Architects
Landscape
Pracowania Gleba, Grzegorz Bojda
Material
RUUKKI, Baumit, VEKA, Wienerberger
Typology
Residential › House
Hilltop House was built on a bluff above the Connecticut River, in Lyme, Connecticut, as a weekend retreat for a large, hospitable, cultured family. Architectural refinement and aesthetic integrity were paramount to the clients, and design meetings were lengthy and all-encompassing.
Project name
Hilltop House
Architecture firm
Buttrick Projects Architecture+Design
Location
Lyme, Connecticut, USA
Construction
Rob Benson Construction
Material
Brick, concrete, glass, wood, stone
Typology
Residential › House
Situated on an elevated, sloping site in Glen Iris, this project involved expanding a 1920s Art Deco residence encompassing the addition of a new kitchen, dining area, living space, three extra bedrooms, a home office, three fresh bathrooms, and a garage and laundry to the rear.
Project name
Dickens Street Residence, Glen Iris
Architecture firm
Chan Architecture Pty Ltd
Location
Glen Iris, Victoria, Australia
Photography
Tatjana Plitt
Principal architect
Anthony Chan
Interior design
Chan Architecture Pty Ltd
Civil engineer
Wright Design
Structural engineer
Wright Design
Landscape
Focal Point Design
Lighting
Chan Architecture
Construction
Brick Veneer
Typology
Residential › House

