Dionne Architects: Westwood home is located in a privileged context of the city of Austin, Texas. In a wooded and natural environment, the project starts from the need to expand the house and add a room and a private multifunctional space. This need for growth evolved by valuing the advantages that the original house offered in a residential environment in full transformation. This reading of the place helped to make decisions that guided the design towards a deep reform, creating an authentic project, congruent with its time and its environment.
Materials of the place were used, which contrasted and at the same time gave a unique factor to the house. A set of wood, stone and steel, make up the volumetry of the space. Creating a unique project, which stands out among the typical homes of the area.
The project has two floors. On the ground floor much of the project is developed where the common area consisting of living room, dining room and kitchen is located, which open onto two terraces, one towards the front yard of the house and the other towards a backyard. This floor also has two bedrooms, a study and a family room. All interior spaces interact with the outdoor space, making nature part of the project. On the upper floor there are two bedrooms, joined by a bathroom and a private games room.
The intervention functionally solves the needs of the daily life of the family while proposing a current architecture, with current strokes and comfortable and functional environments. The careful selection of materials, shapes and geometry speak to us of a unique project, deeply conscious and purposeful in its architecture.
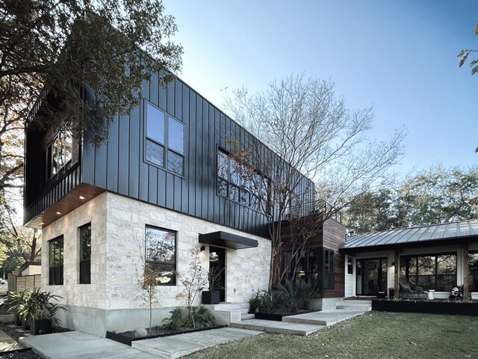
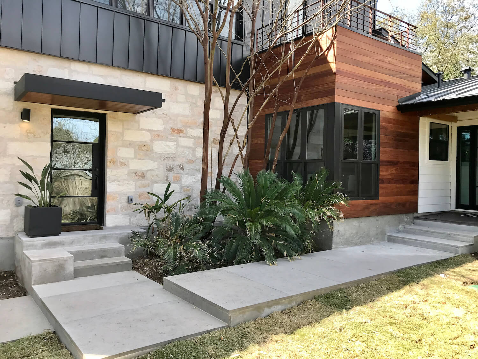
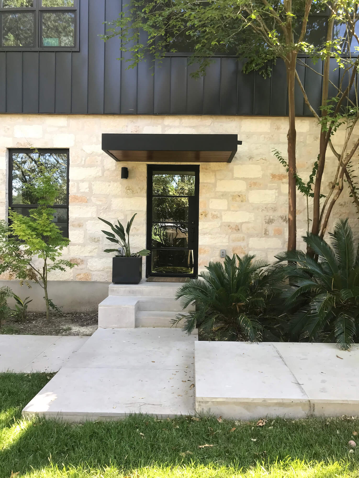
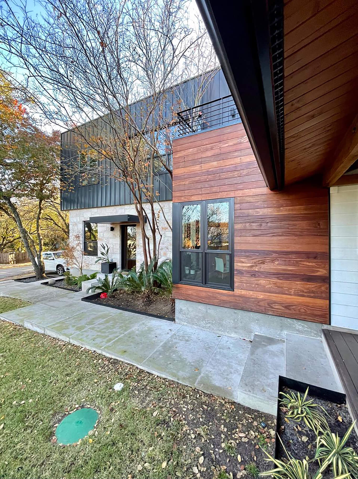
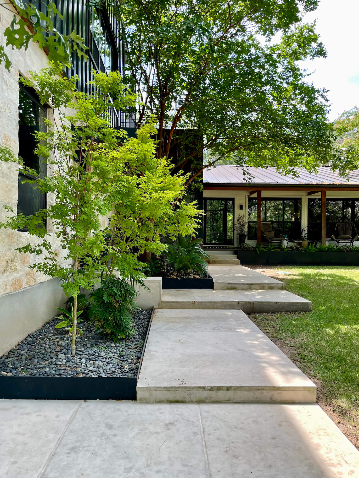
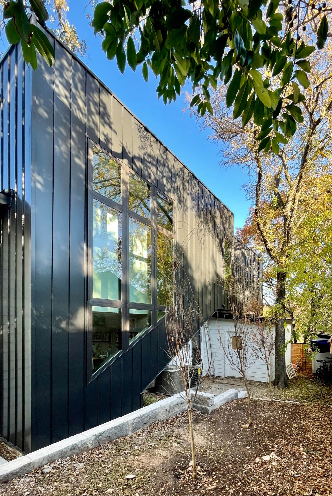
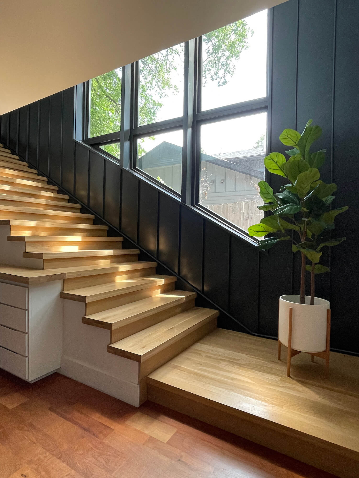
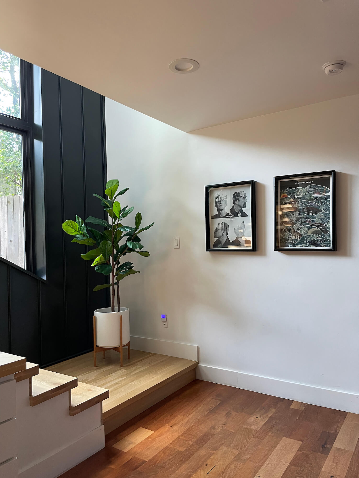
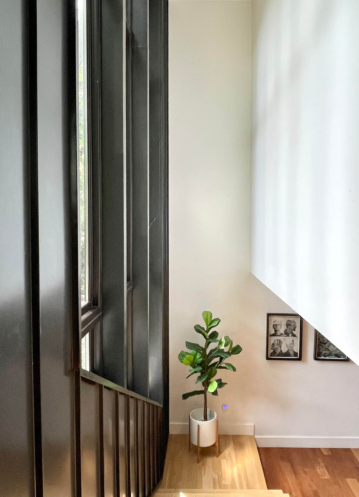
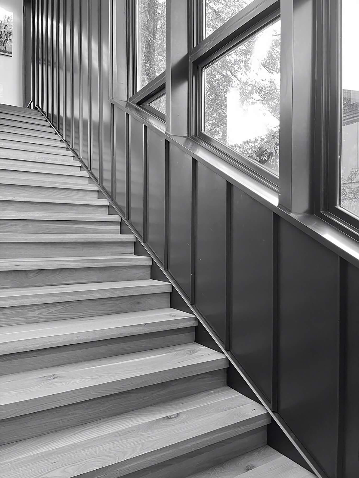
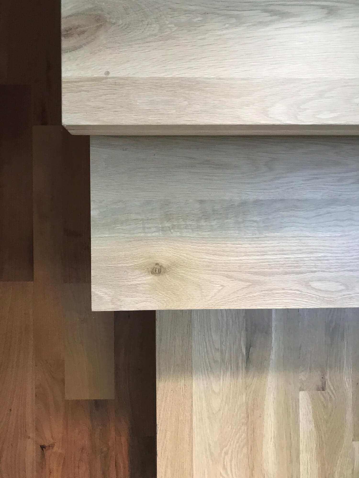
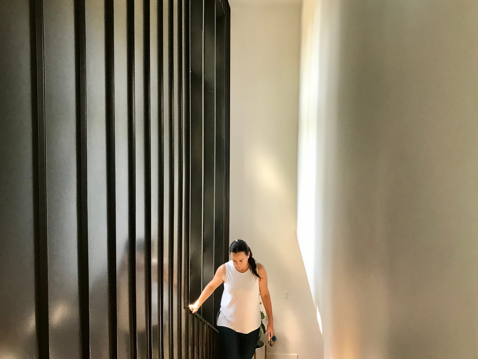
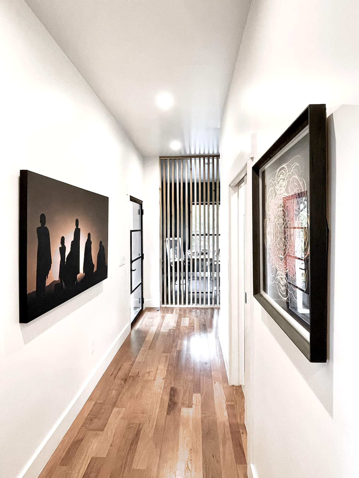
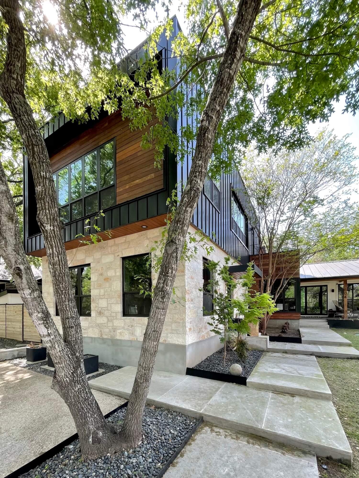
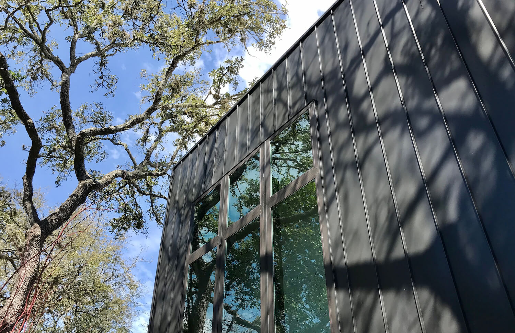
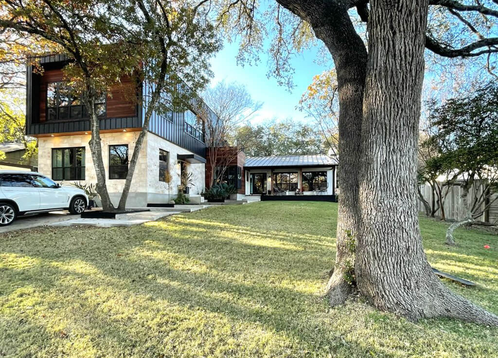
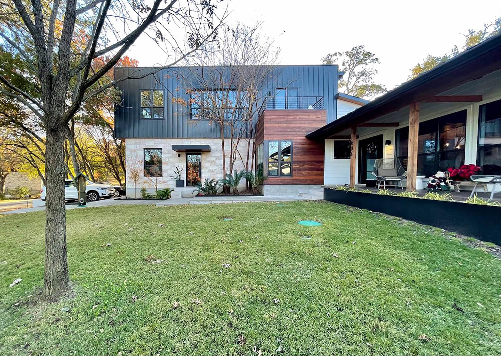
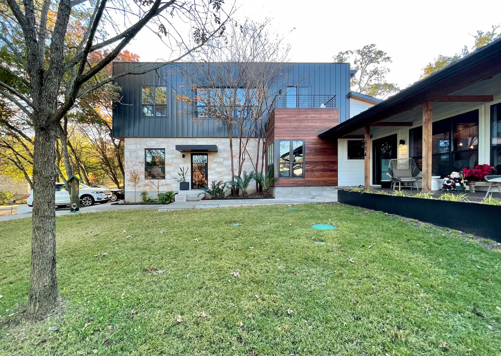
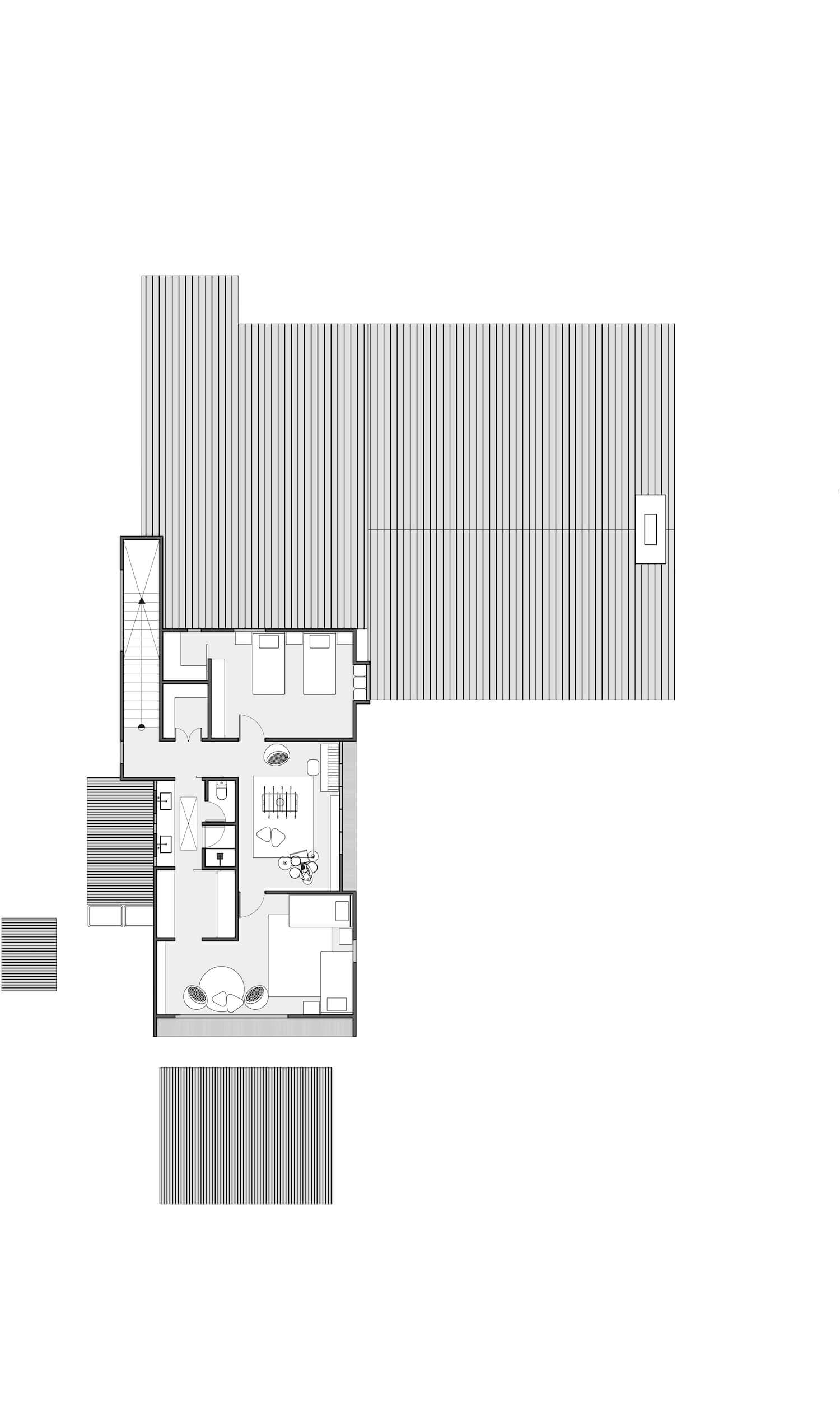
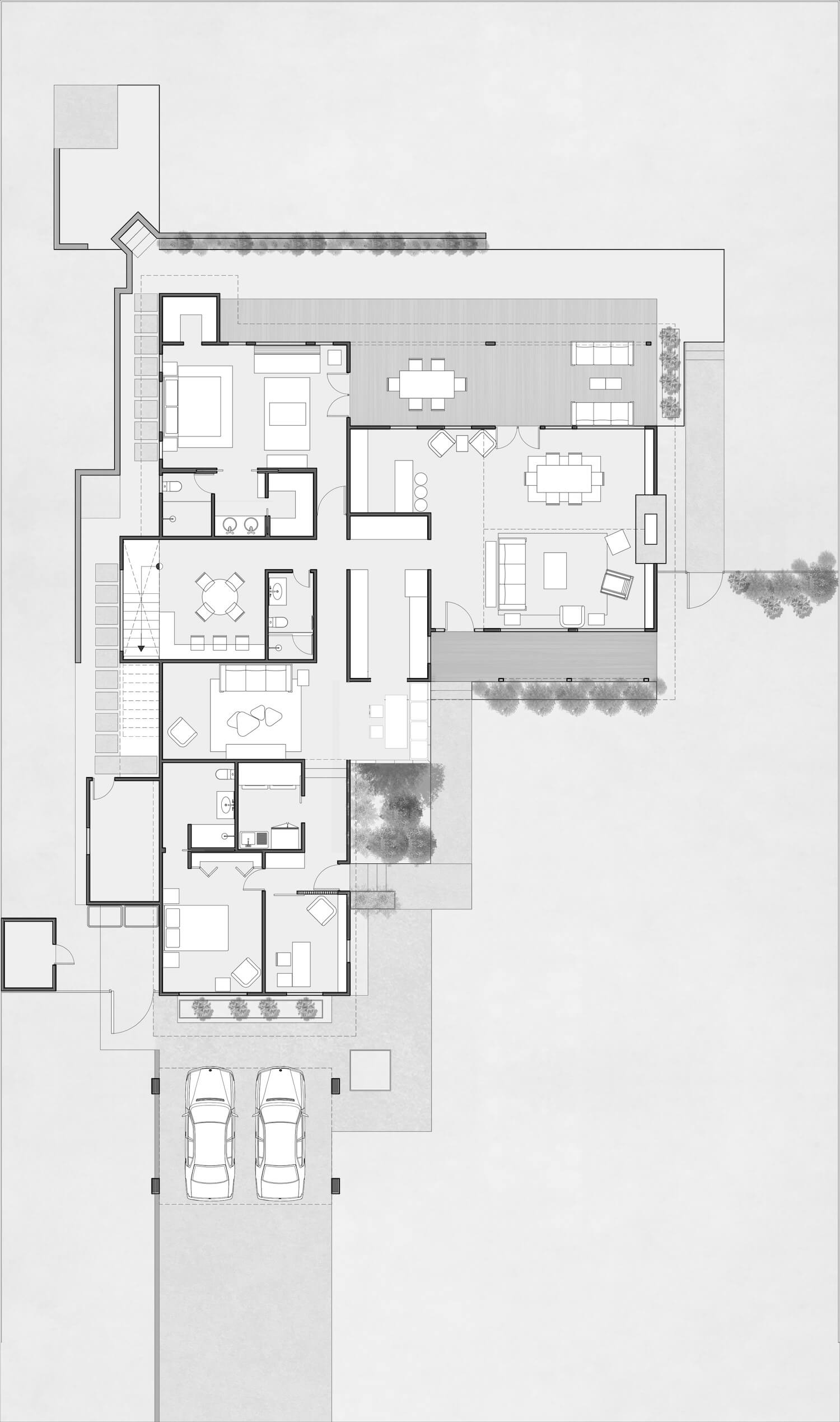



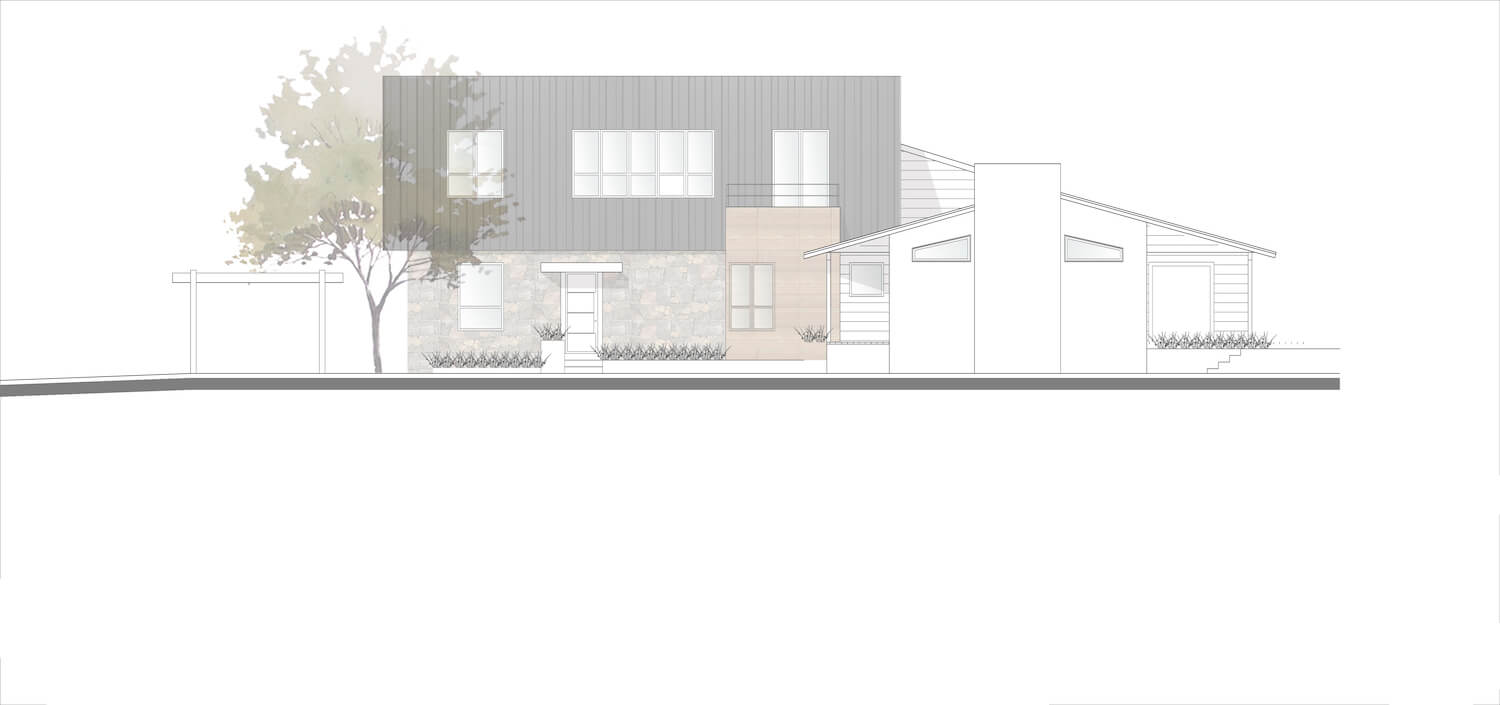
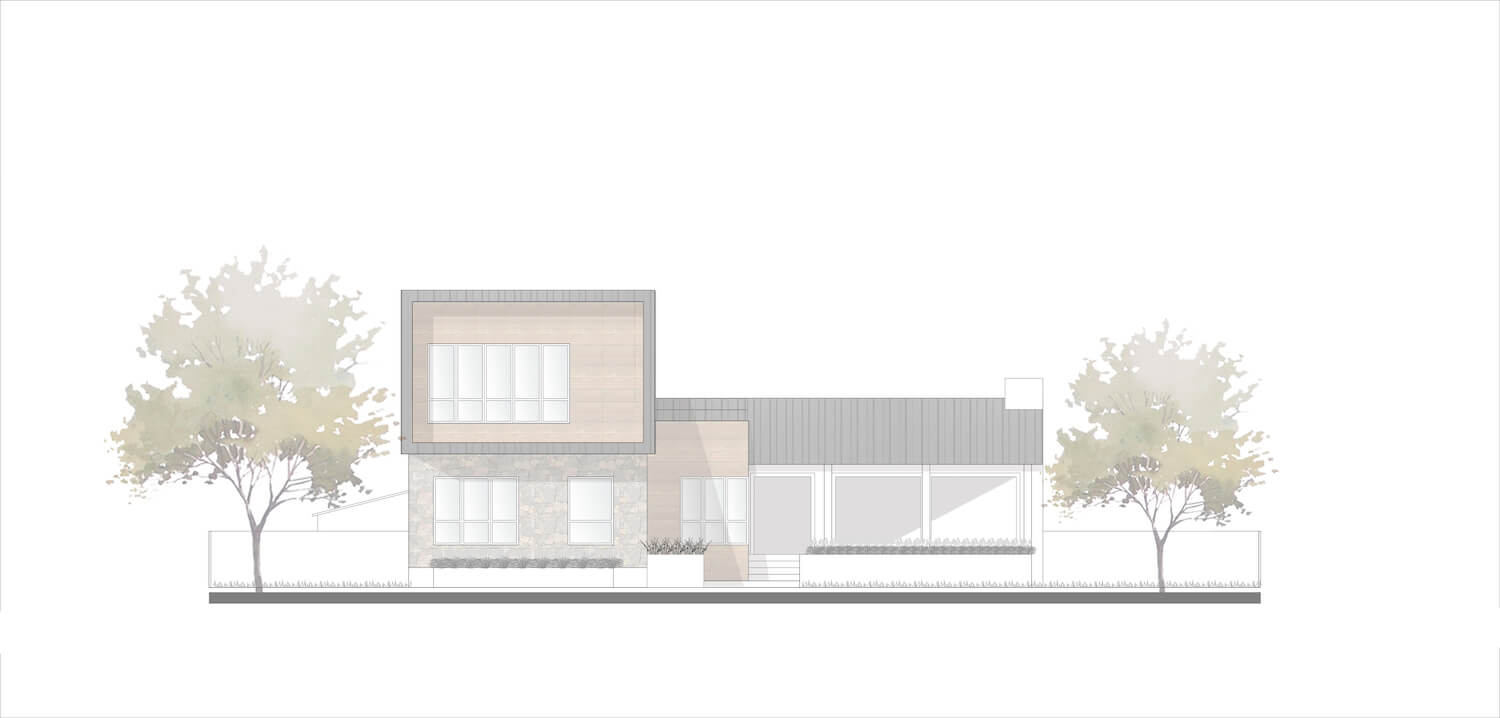

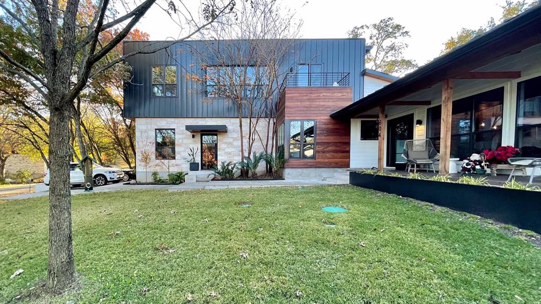
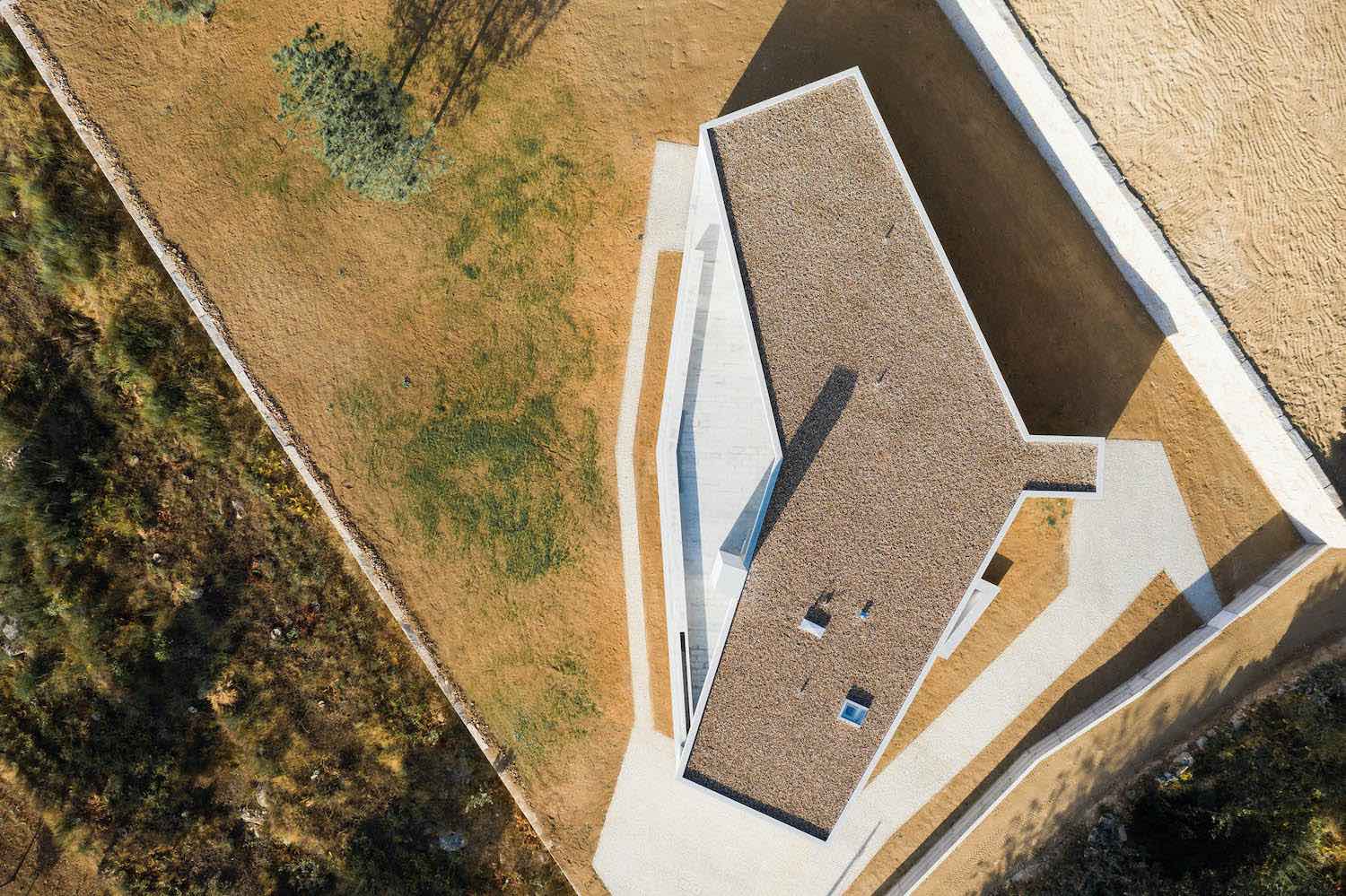
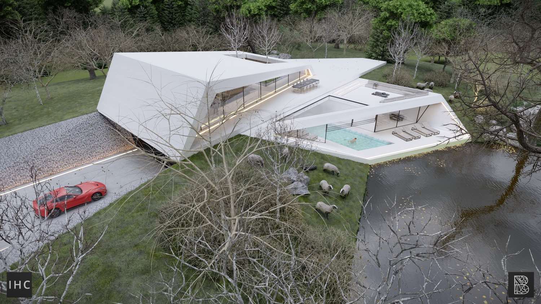
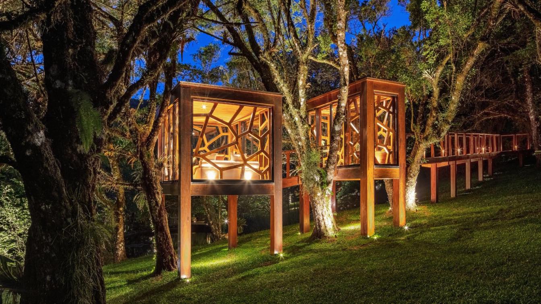
.jpg)