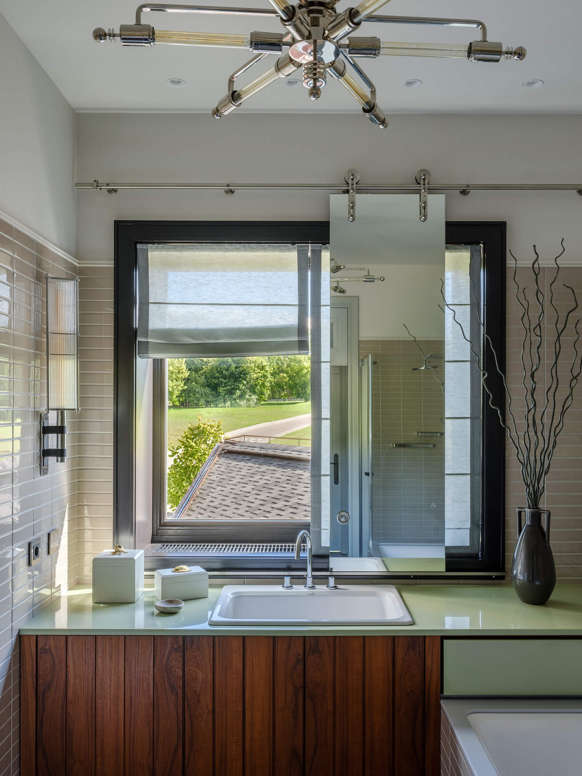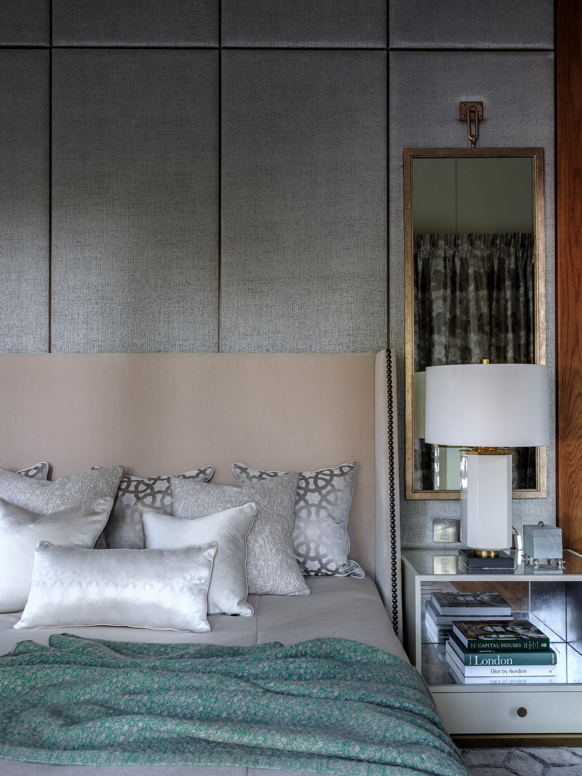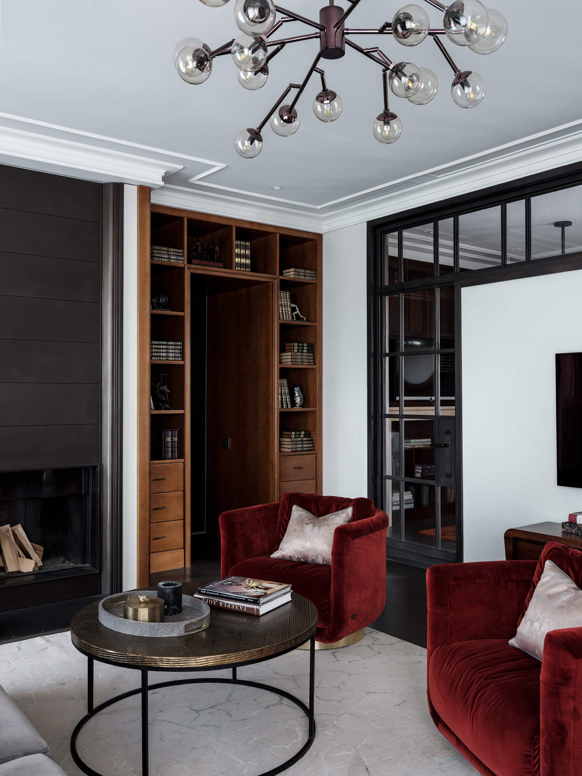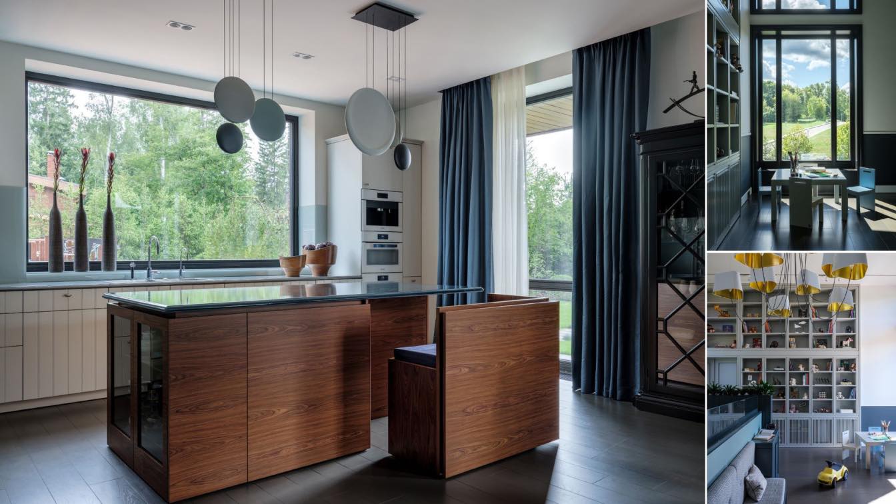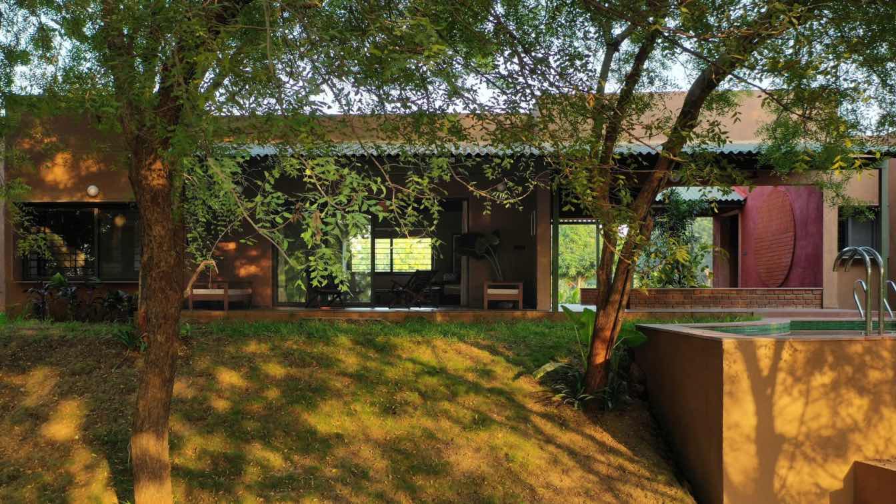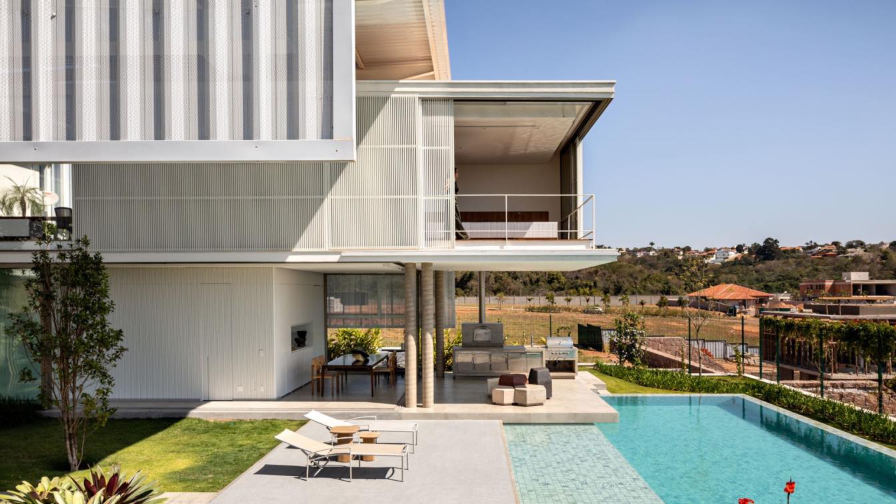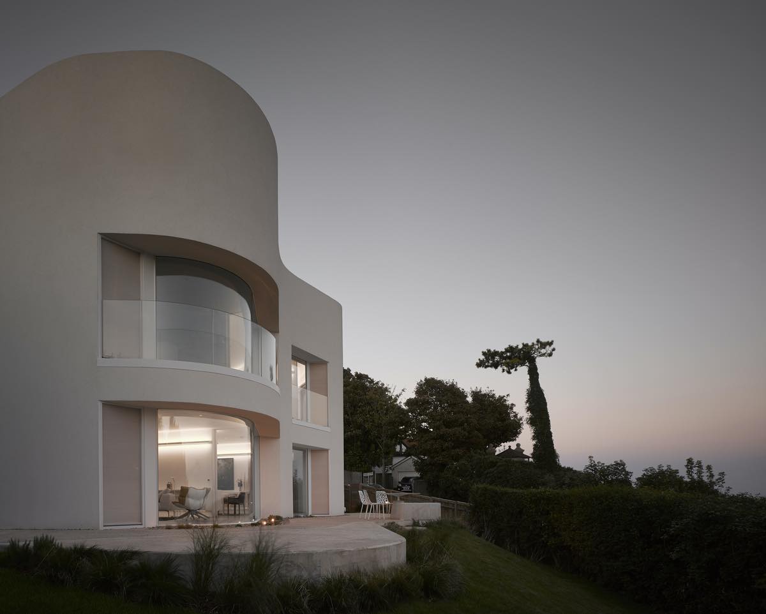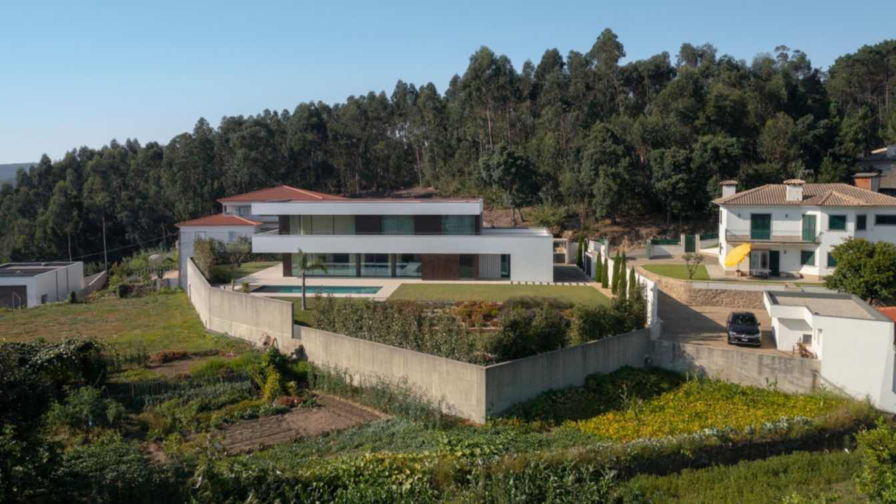O&A London created a modern-style interior for a 424 square meters countryside house.A young family commissioned our studio to renovate their country home, creating a new interior. The clients both were quite introverted by nature but had a few smart ideas. Having a rather busylife as lawyers they wanted their house to be a refuge where they could get away from the hustle and bustle of the city and enjoy both nature and family life. The clients were familiar with our traditional style but wanted us to surpass this and join them in an experiment.
In this project, we were able to experiment with styles, details, and colours – combining everything from Art Deco to 60s modernism, with added touches of contemporary classic. The clients trusted us and were not afraid of trying new things; there are green walls, red wood, black doors, and even a red bathroom.
The house is full of bespoke items that were personally designed by Oleg and Anna, including a fireplace, doors, window frames – and even a changing table for the baby, with the clients trusting us to create this incredibly personal item. We created a timeless interior that feels as though it has been around for a few generations, adding to the warm, family-orientated overtones of the project.
What was the brief?
Clients did not have any children when this project started, the brief was to create an environment that would help children grow and fully embrace the joy and freedom of childhood. Over the four years that it took to design the house, the couple welcomed both a son and a daughter – making the finished project even more special to us as we feel that we were involved in the creation of not just a home, but a family.
What were the key challenges?
The staircase is always a challenge to design, is also worth a mention as we perfected the balance between functionality and aesthetics – paying special attention to safety.
What were the solutions?
For this project we used beams instead of traditional handrails, creating something slightly different and pleasing to the eye.






















