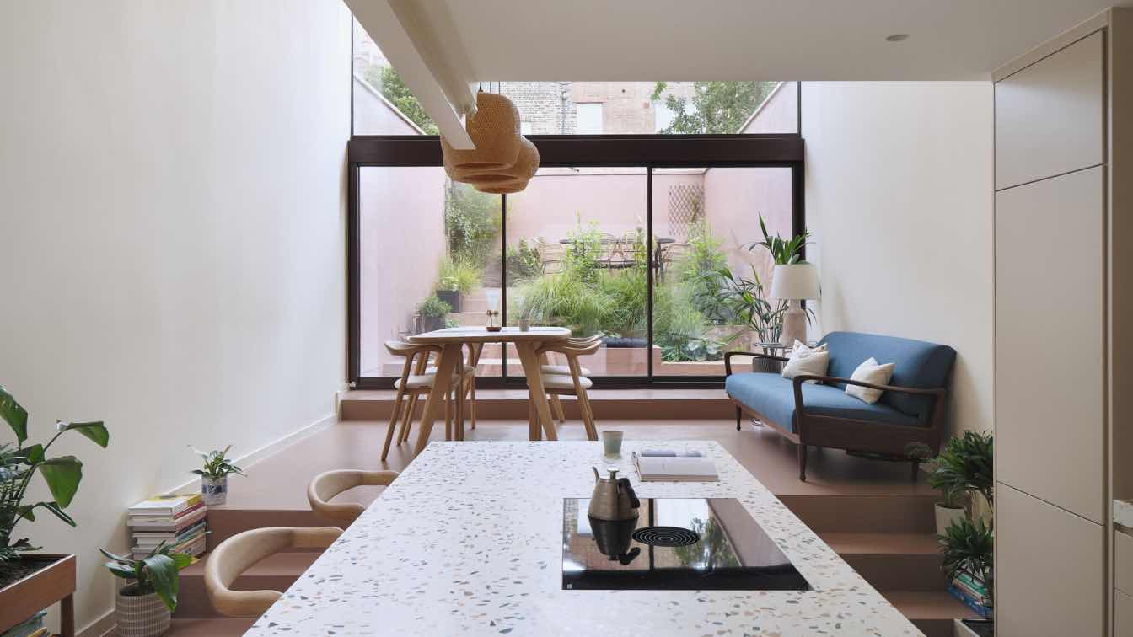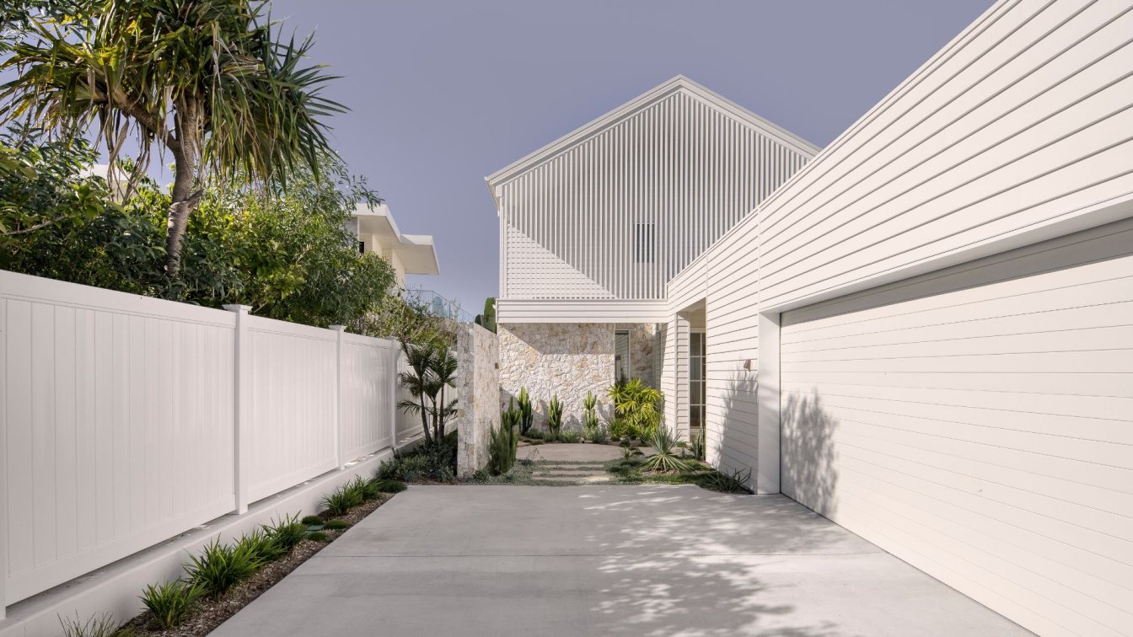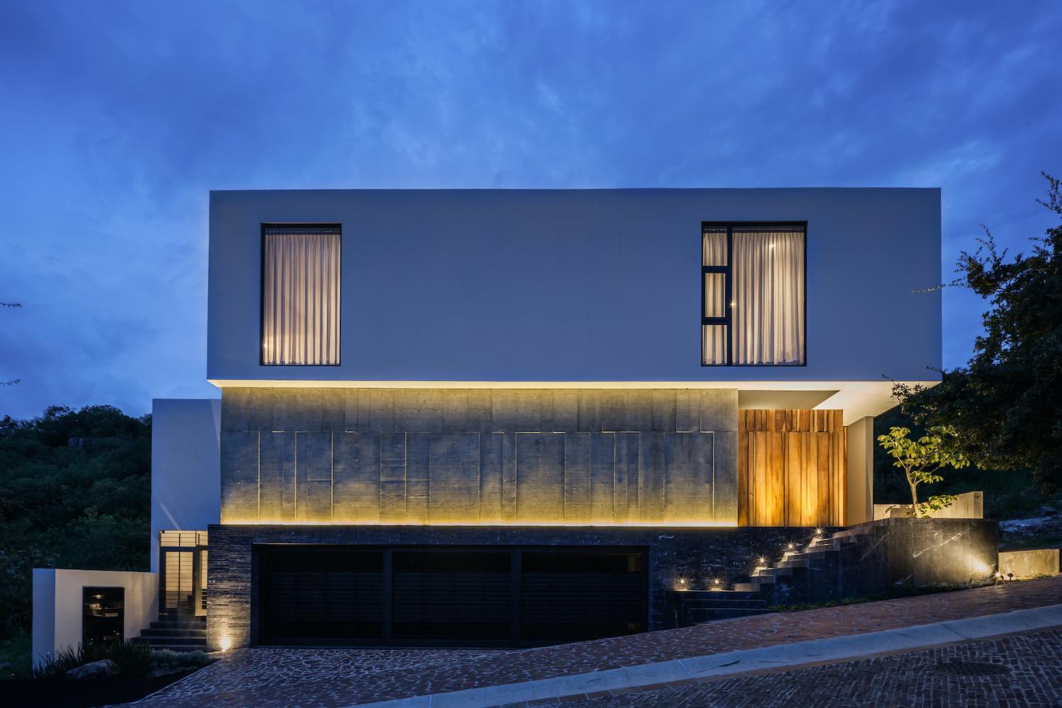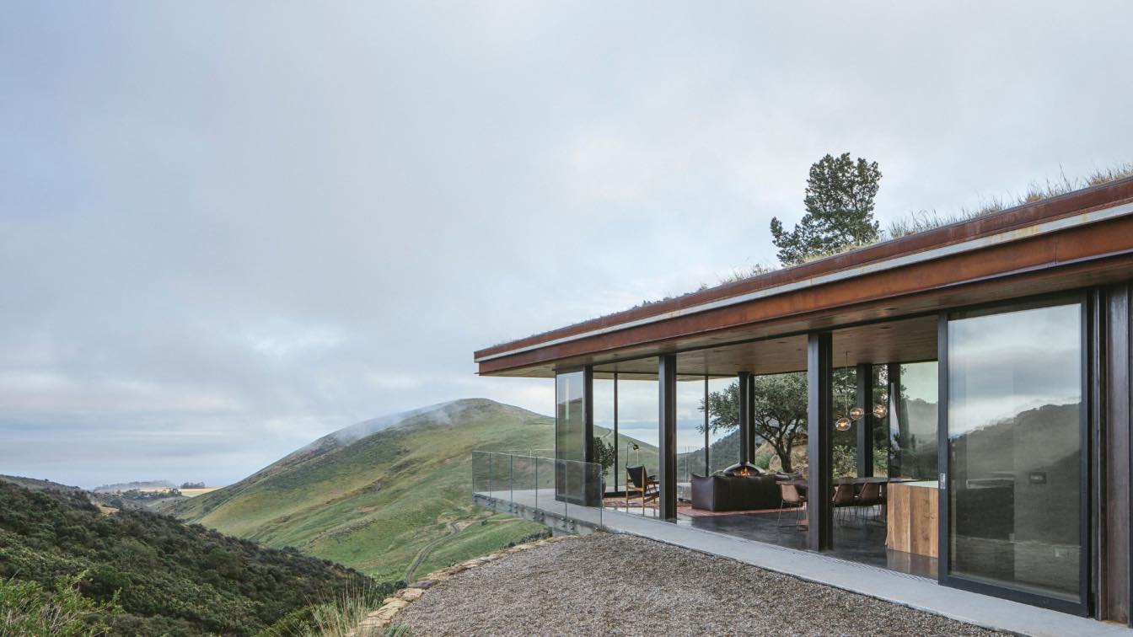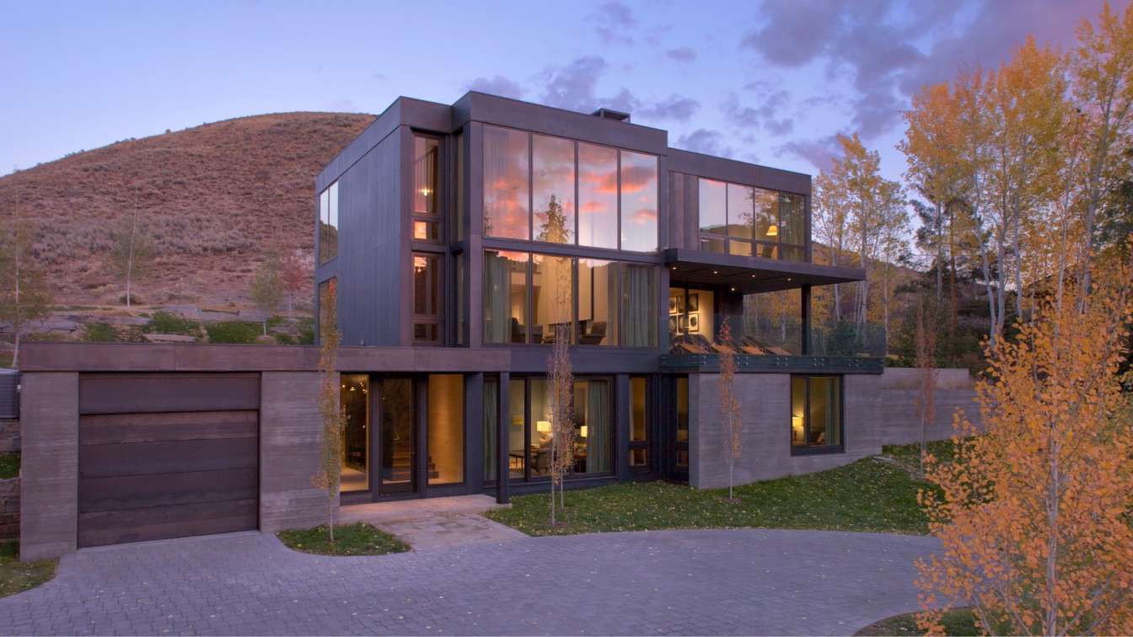The Cascade: An Operatic Experience of Domestic Life
The Cascade is a unique exploration of domestic life, transforming everyday rituals such as cooking, dining, reading, entertaining, and gardening into a dramatic experience. This design unites and ritualizes domesticity, celebrating its beauty and allowing each moment to be savored as if on a pedestal.
To maximize the potential of this house, DROO aimed to create an operatic living experience. The house features a series of platforms, each with a designated function, extending both programmatically and spatially into the garden. The challenge for the lower ground floor was to avoid creating a basement-like space. Therefore, the demolition and extension opened up this floor, allowing for a double-height ceiling that extends the kitchen view into a vast new space continuing into an external garden. These spaces are connected by a single continuous surface that gradually steps up, merging indoor and outdoor areas. The 5-meter high living area visually connects to a glazed mezzanine floor, allowing natural light to flow in.
Reflecting the ground’s movement, the cascading platforms are mirrored on the ceiling with a roofscape of skylights that descend to the existing Victorian building, preserving light and views.
Upstairs, the bedrooms and bathrooms feature bespoke joinery and soft natural pink walls, continuing the earthy color palette from the ground floor. The bathrooms are designed with neutral textured tiles and hints of pink terracotta tiles, highlighting the Victorian details through layered and stepped designs. These details, such as finely grooved tiles, create a sense of layered mass.
The house’s history is celebrated through quirky details: the suspended mezzanine floor is a remnant of the former house’s limit, and the bathtub taps are integrated into the fireplace details. These elements tell the story of the Victorian house and its dramatic transition into a contemporary space that cascades between exterior and interior, from gardens to interior reading nooks.


























































About
Founded by Michel Da Costa Goncalves and Amrita Mahindroo, DROO is a RIBA and RICS Award-winning practice operating worldwide from our office in London. Da Costa Mahindroo Architects, or DROO, takes a wholistic approach to design from the object to the urban.
We believe that every intervention we make in the built environment comes at an expense, be it environmental (no matter how small) or financial, and so we believe every intervention has to make a significant contribution to its location, its context, the people it impacts everyday through use and its broader environment. We look closely at the complex global network of conditions for each project to make sure we are making the most significant contributions to better the human experience and make a positive contribution to our built and natural environments towards a considered legacy.
Our work spans Europe, Middle East, Australia and South East Asia with a strong research focus on cities. We’re committed to developing and promoting architectural creativity to serve each contexts and communities.

