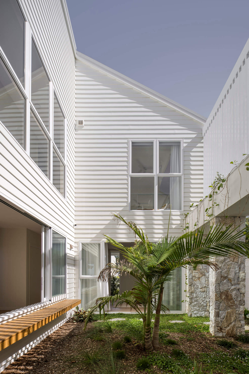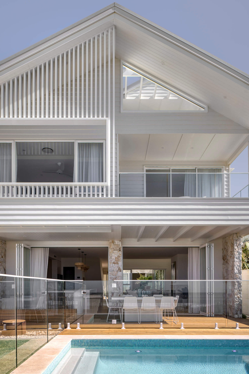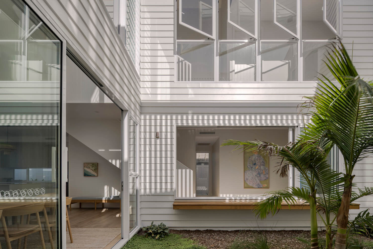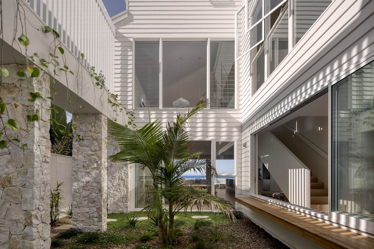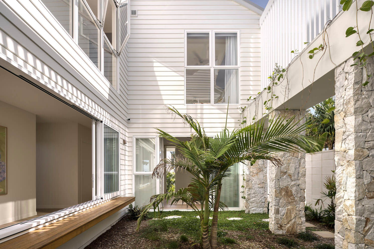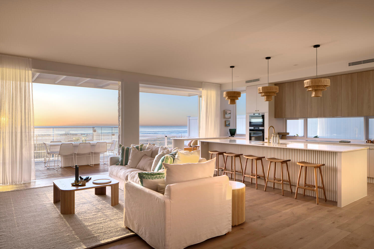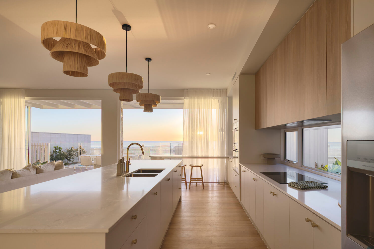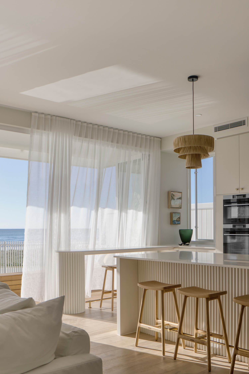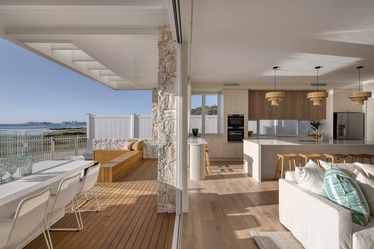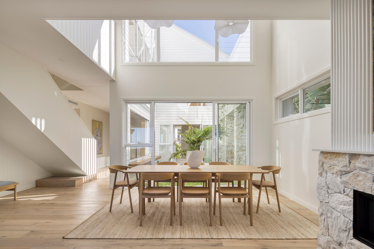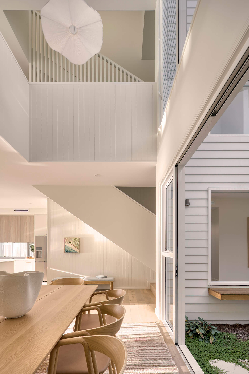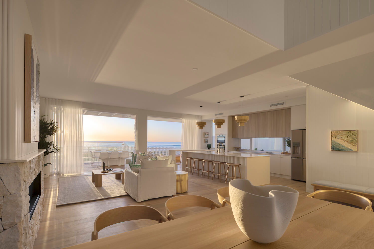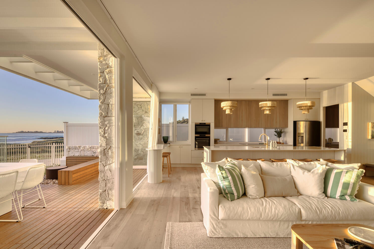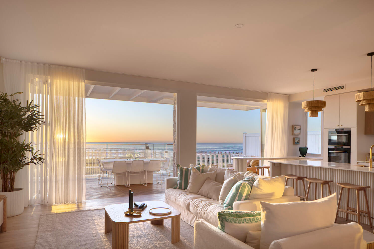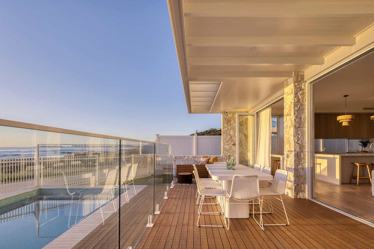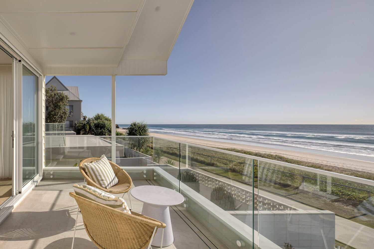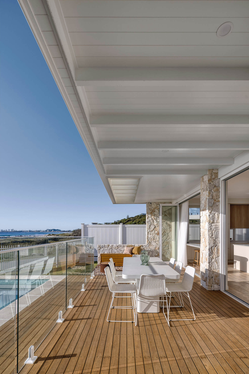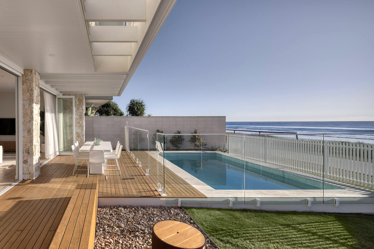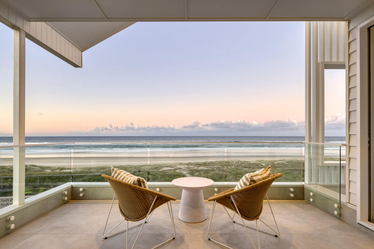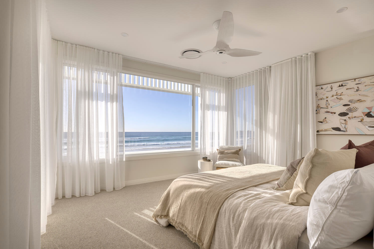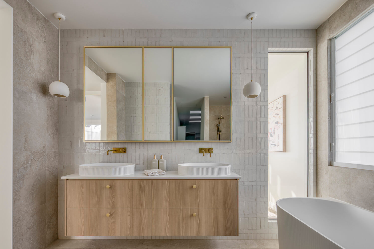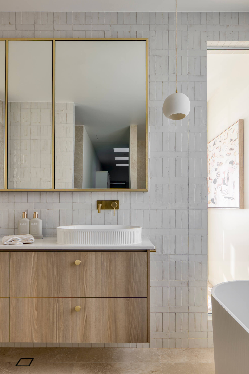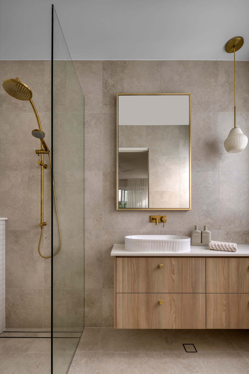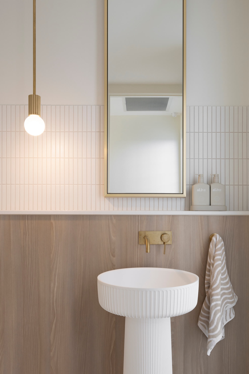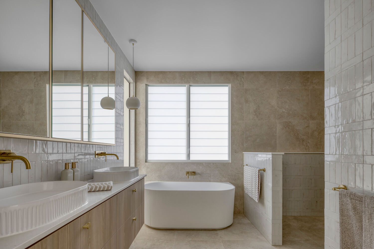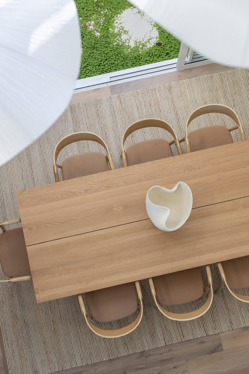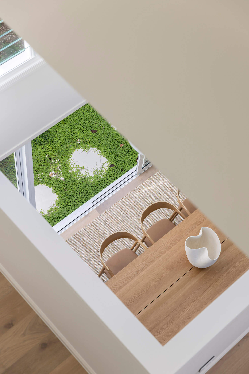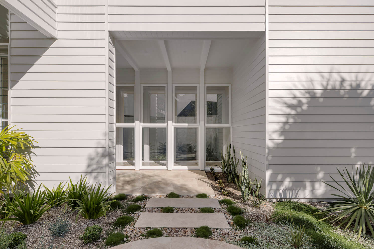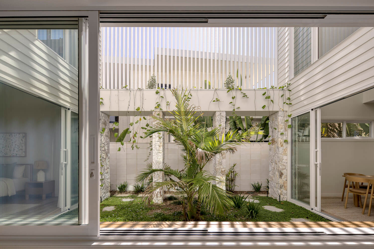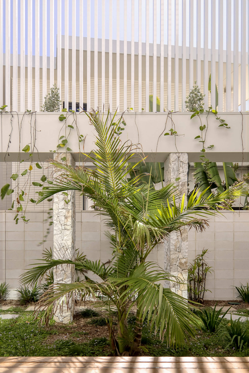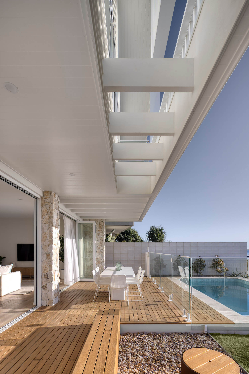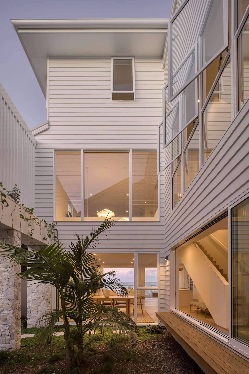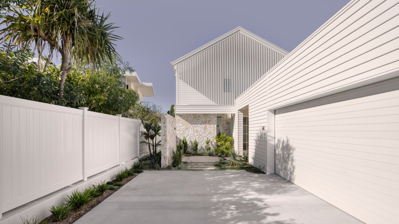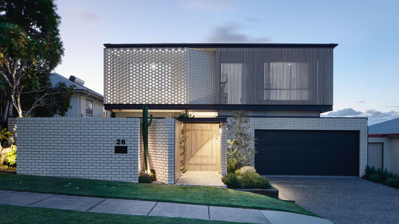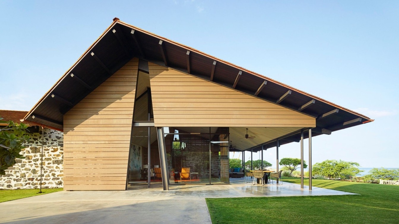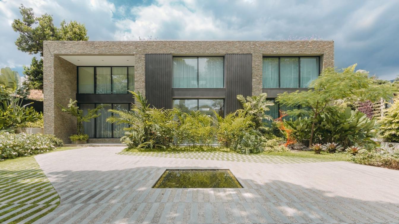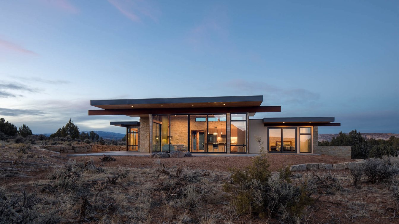Habitat Studio Architects: Nestled along the tranquil shores of Currumbin Beach on Australia's Gold Coast, our direct Beachfront Residential Architecture Project seamlessly integrates the artistry of design with the serenity of its natural surroundings. A masterpiece of coastal living, this exceptional development is an ode to the seamless harmony between architecture and the environment.
Crafted with meticulous attention to detail, the homes feature a stunning façade adorned with white weatherboards that reflect the sun's gentle embrace. Crisp white battens elegantly serve a dual purpose: to grace the exterior with a touch of contemporary allure while providing refuge from the blazing western sun. Inspired by the surrounding landscape, we've curated a materials palette that pays homage to the coastal charm. Genuine stone elements punctuate the architecture, anchoring the structure to the earth beneath. This harmonious combination not only adds visual depth but also resonates with the rugged beauty of the shoreline.
Step into a world of tranquility as you enter the mid internal courtyard. Designed to be a private sanctuary, it offers respite from the predominant southerly sea breezes, providing a calm enclave where you can unwind and recharge. Here, nature intertwines with architecture, creating a space where light dances on stone surfaces and verdant plants sway in unison.
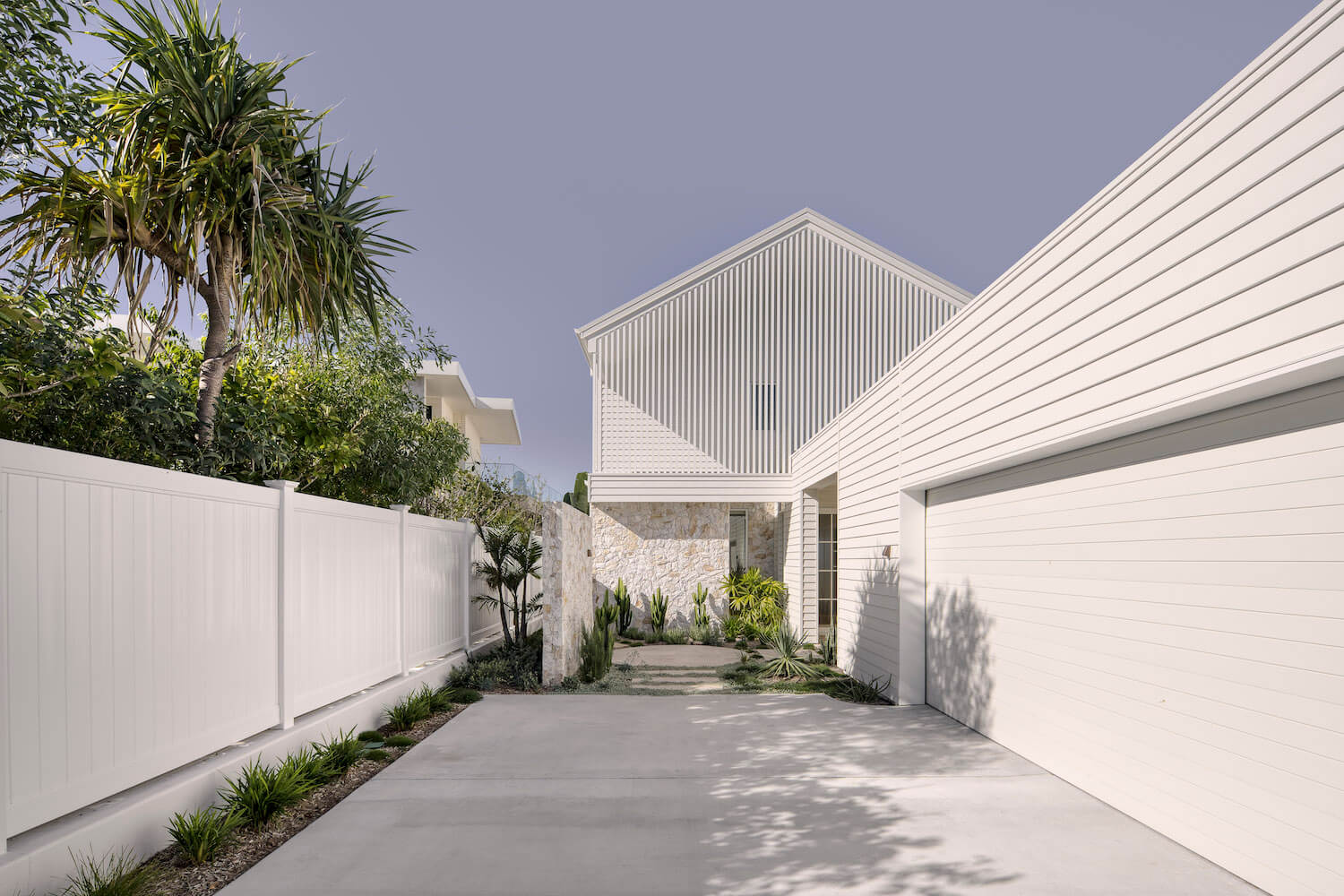
At dawn, witness the breathtaking spectacle of the rising sun from the comfort of your home. The architecture thoughtfully opens to the easterly aspect, allowing unobstructed views of the ever-changing sea and sky. Each day begins with a masterpiece of nature's creation, as the shimmering waters greet the morning light. Architecture becomes a canvas, nature the inspiration, of a life well-lived by the sea.
What was the brief?
To design a luxurious and functional three-story beachfront home that seamlessly integrates with its stunning natural surroundings while offering breathtaking ocean views from every level. The design should prioritise comfort, modern amenities, and a seamless indoor-outdoor living experience.
Use natural and durable materials that withstand the coastal environment, such as weather-resistant wood, stone, and corrosion-resistant metals.
Opt for a modern yet timeless aesthetic that complements the surrounding landscape.
Incorporate a light colour palette to enhance the feeling of space and to reflect the natural sunlight.
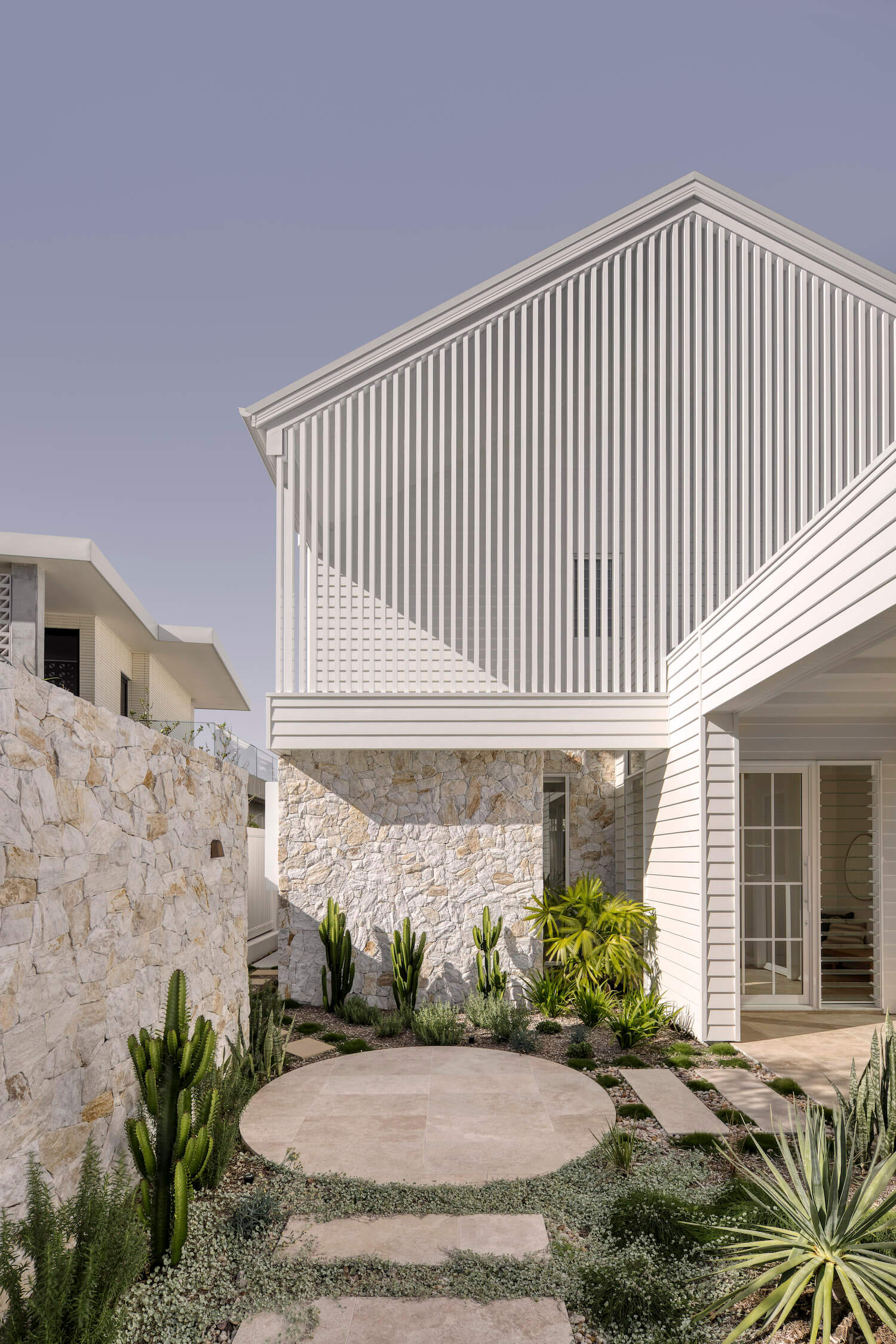
What were the key challenges?
Coastal Environment and Weather Resistance: Selecting durable materials to withstand saltwater, humidity, and storms while maintaining aesthetics.
Building Codes and Regulations: Adhering to specific coastal building codes and regulations, accounting for flood zones and erosion risks.
Foundation and Elevation: Designing a stable foundation to withstand shifting sands and potential flooding, considering elevation requirements.
Natural Element Integration: Balancing ocean views with protection from heat, glare, and storm damage through effective shading solutions.
Privacy and Wind Exposure: Strategically planning layout for privacy and wind protection without compromising design.
Energy Efficiency and Sustainability: Integrating energy-efficient features while harnessing natural elements like sunlight and wind.
Maintenance and Longevity: Choosing low-maintenance materials and creating regular maintenance plans to counter saltwater effects.
Accessibility and Elevation Changes: Incorporating accessibility features while maintaining design coherence across multiple levels.
Resilience to Natural Disasters: Ensuring structural integrity and storm-resistant elements to withstand hurricanes and tropical storms.
Environmental Impact: Balancing development with preserving the natural landscape and minimising disruption to wildlife.
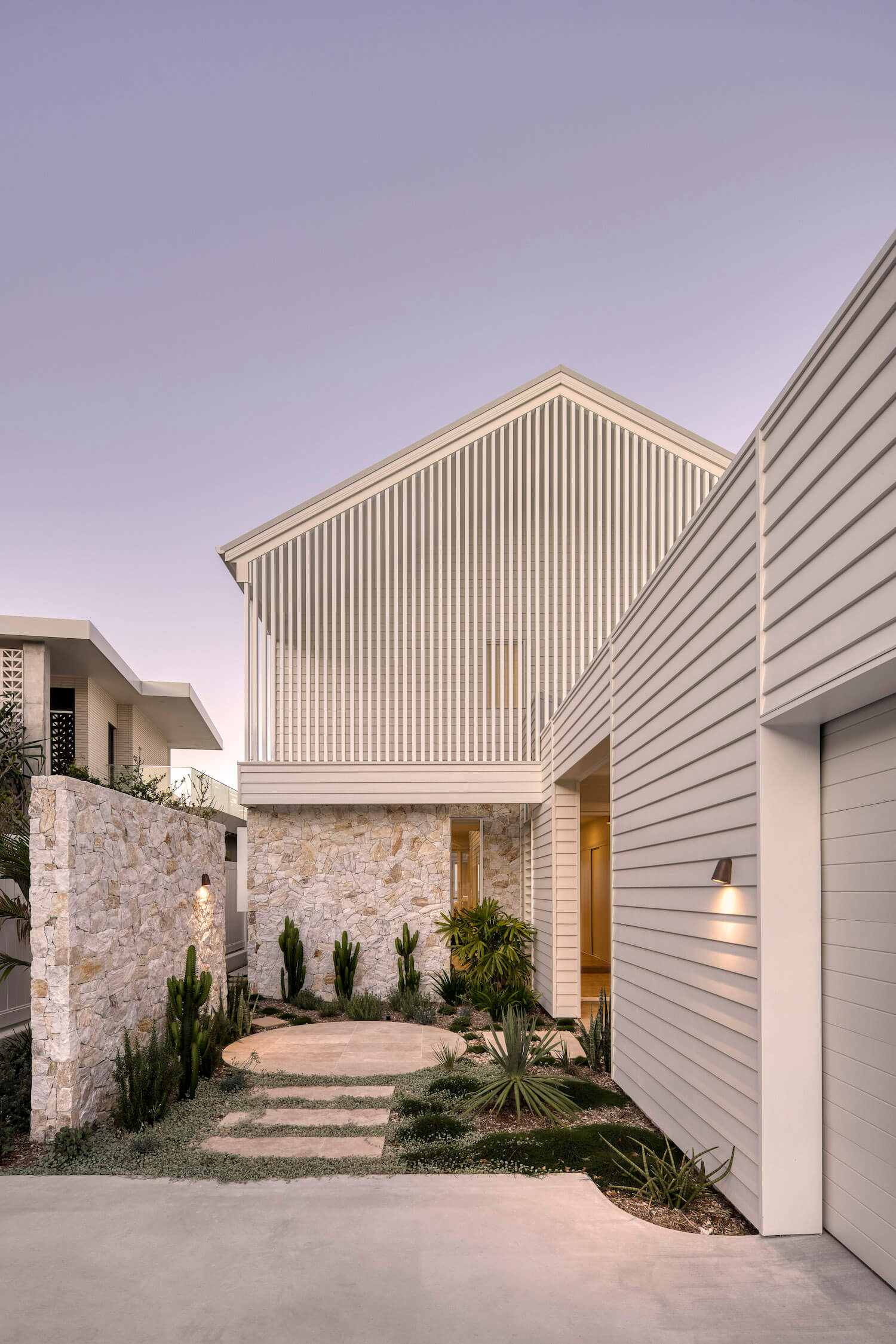
What were the solutions?
Coastal Environment and Weather Resistance: Solution: Choose materials like weather-resistant wood, stone, and corrosion-resistant metals. Apply protective coatings to prevent saltwater damage while maintaining aesthetic appeal.
Building Codes and Regulations: Solution: Collaborate with local experts to navigate coastal regulations. Incorporate elevation requirements into the design to mitigate flooding risks.
Foundation and Elevation: Solution: Design a robust foundation using screw piles suitable for sandy terrain. Elevate the home to a safe level above potential high tides.
Natural Element Integration: Solution: Install shading solutions such as Western Facade battening or louvered shutters to manage sunlight and wind exposure effectively and incorporated a mid courtyard retreat space to escape the prevailing sea breezes. Batten screens provide privacy to neighbours..
Privacy and Wind Exposure: Solution: Strategically position outdoor living spaces and use landscaped courtyards on entry & mid courtyard spaces to retreat from the inclement weather. Batten screening to these spaces provide privacy to neighbours.
Energy Efficiency and Sustainability: Solution: Install energy-efficient windows and insulation, utilise solar panels, and employ passive cooling techniques like cross-ventilation to harness natural elements for energy efficiency.
Maintenance and Longevity: Solution: Opt for durable, low-maintenance materials.
Environmental Impact: Solution: Design with minimal disruption to the natural landscape. Employ erosion control measures and use native, drought-resistant plants for landscaping.
