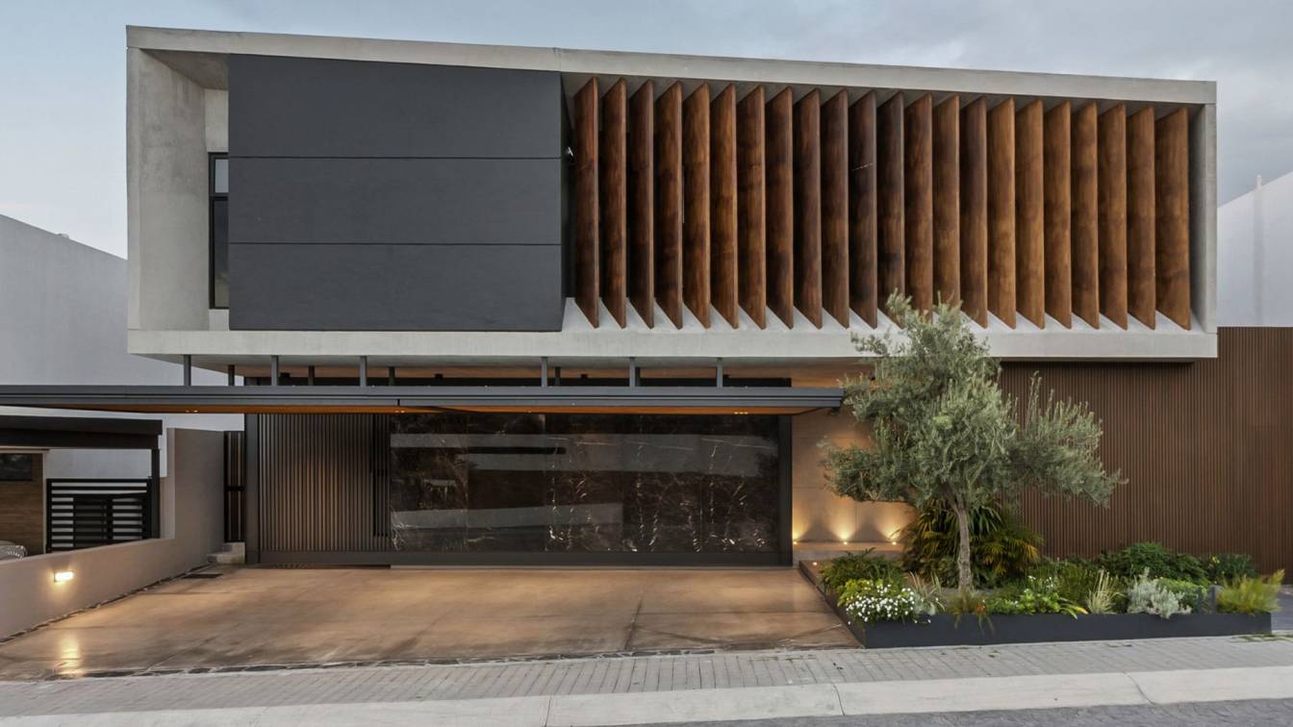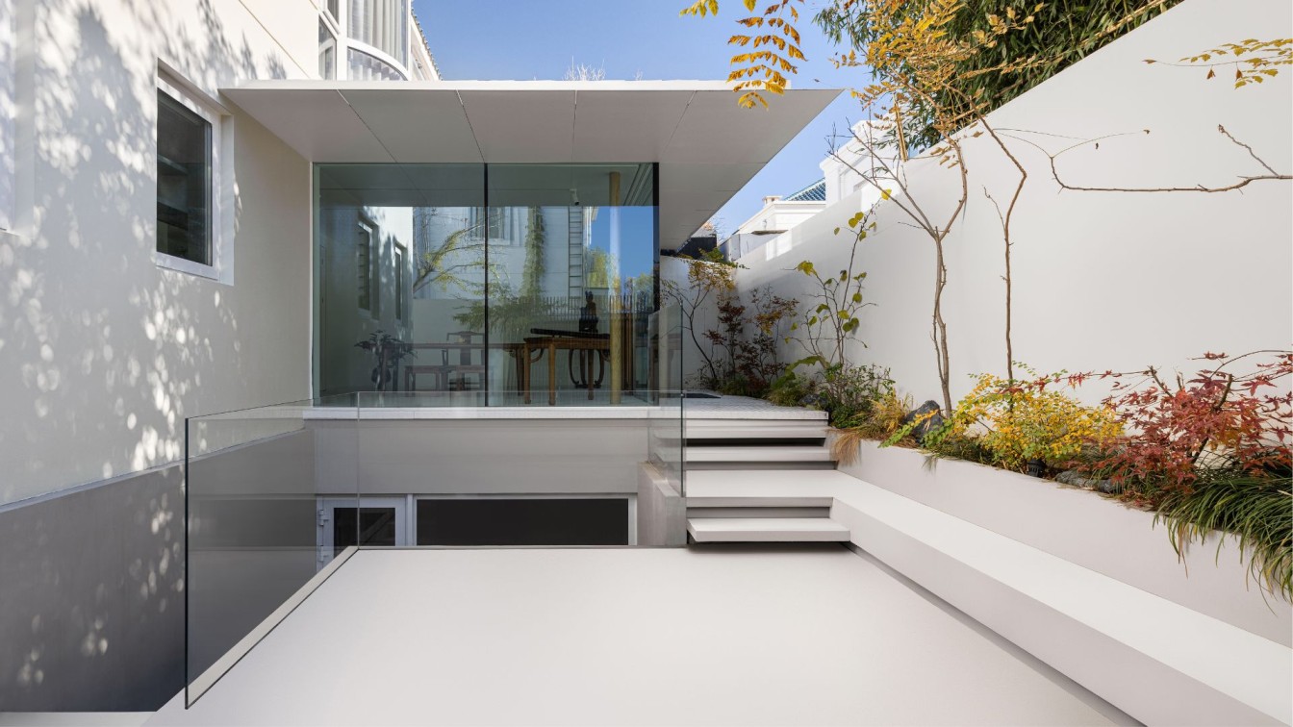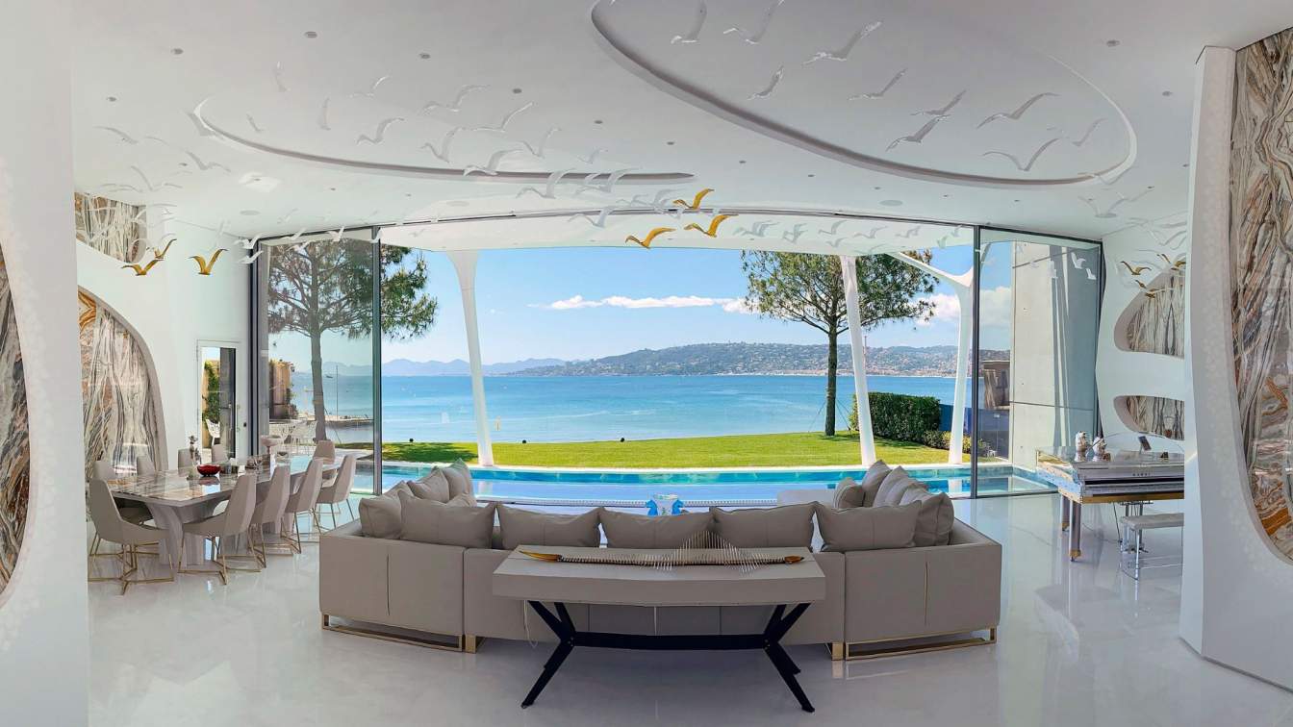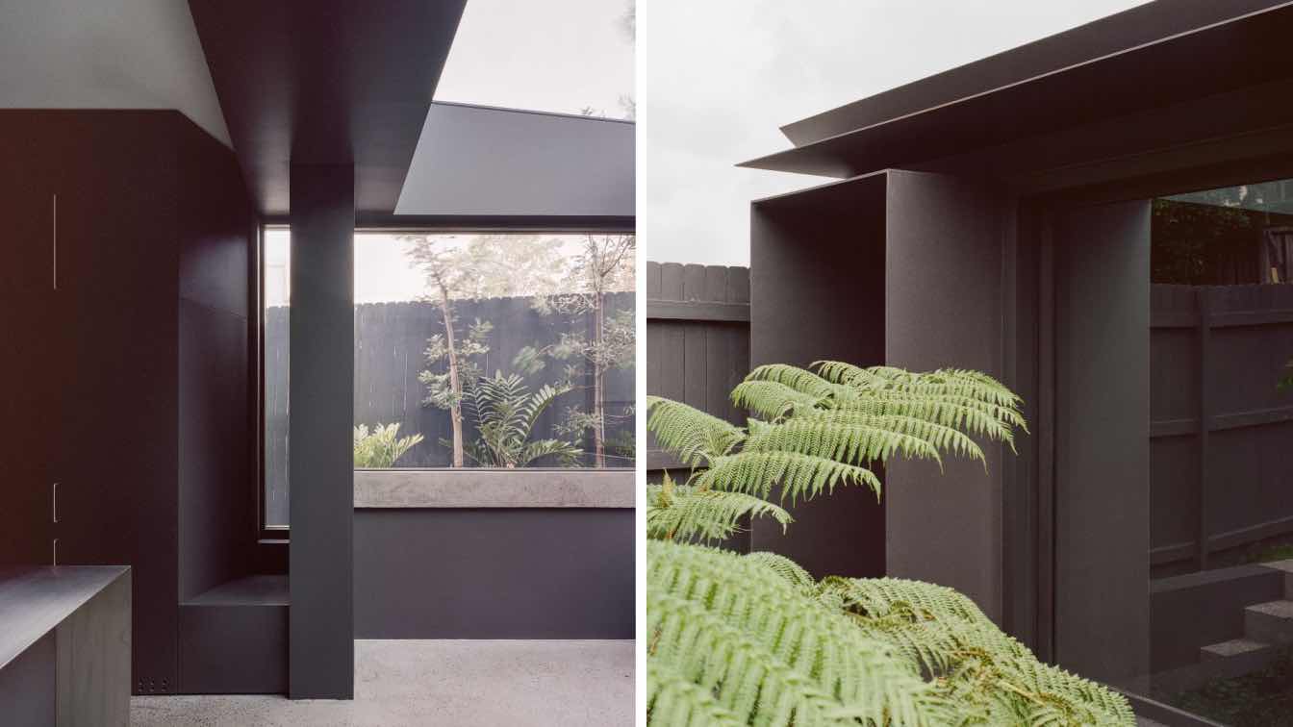Studio Massing: This residence, located in the lush green landscape of Sawantwadi in India’s Sindhudurg district, is a harmonious blend of modern design and environmental sensitivity. Designed to embrace the site’s natural topography, the home integrates seamlessly with its surroundings while celebrating local architectural traditions.
The 3-bedroom house occupies an elevated position that offers sweeping views of dense mountain greenery to the west. Its layout is aligned along an east-west axis, a thoughtful decision that preserves the existing mango trees, minimizes landscape disruption, enhances ventilation and natural light through passive design strategies. This alignment creates a sustainable balance between privacy, environmental responsiveness, and integration with the terrain.
The architecture draws inspiration from regional vernacular traditions, featuring a sloping terracotta-tiled roof and a material palette dominated by brick. The earthy tones and textures root the house firmly within its rural context, evoking a connection to the region’s traditional construction methods. These elements are complemented by modern design sensibilities, creating a residence that feels both timeless and contemporary.
At the core of the home is a double-height living area that acts as its centerpiece, mirroring the undulating landscape outside. This space allows natural light to flood the interiors and fosters a sense of openness. The entry sequence begins with a foyer surrounded by indigenous vegetation, seamlessly transitioning into expansive social spaces that open westward, offering uninterrupted views of the verdant surroundings. A reinterpretation of the traditional Tulsi courtyard serves as both a cooling feature and a spiritual focal point, grounding the home in cultural authenticity.

The eastern facade features vertical louvers and terracotta jalis, which enhance privacy while promoting cross-ventilation. These elements also create a dynamic play of light and shadow throughout the day, adding visual interest to the interiors. On the upper level, the media room is designed with openness in mind, offering panoramic views of the surrounding greenery. The bedrooms are flanked by shaded balconies and overhangs, protecting the spaces from harsh sunlight and monsoon rains while allowing for an uninterrupted connection to the outdoors.
The residence extends into its natural surroundings with thoughtfully designed outdoor spaces. A swimming pool and gazebo on the western side provide areas for leisure while responding to the subtropical climate. These features, combined with the house’s architectural elements, create a seamless indoor-outdoor experience.
This residence embodies a sensitive approach to design, merging tradition with modernity. It serves as both a retreat within nature and a celebration of its environment, offering a timeless and serene dwelling deeply connected to its setting.



































