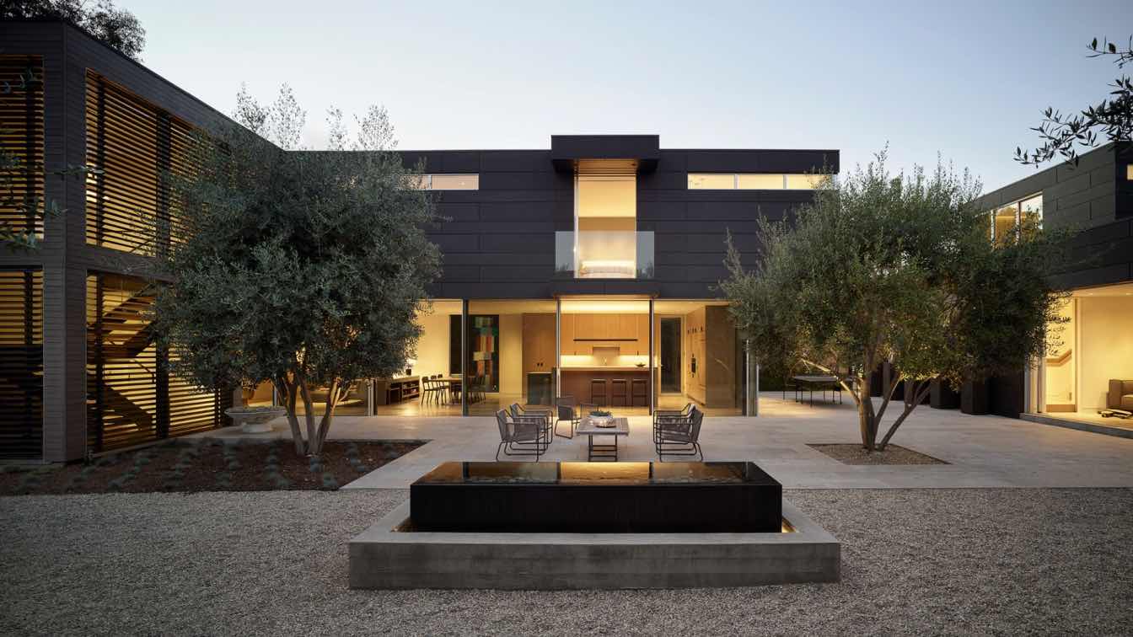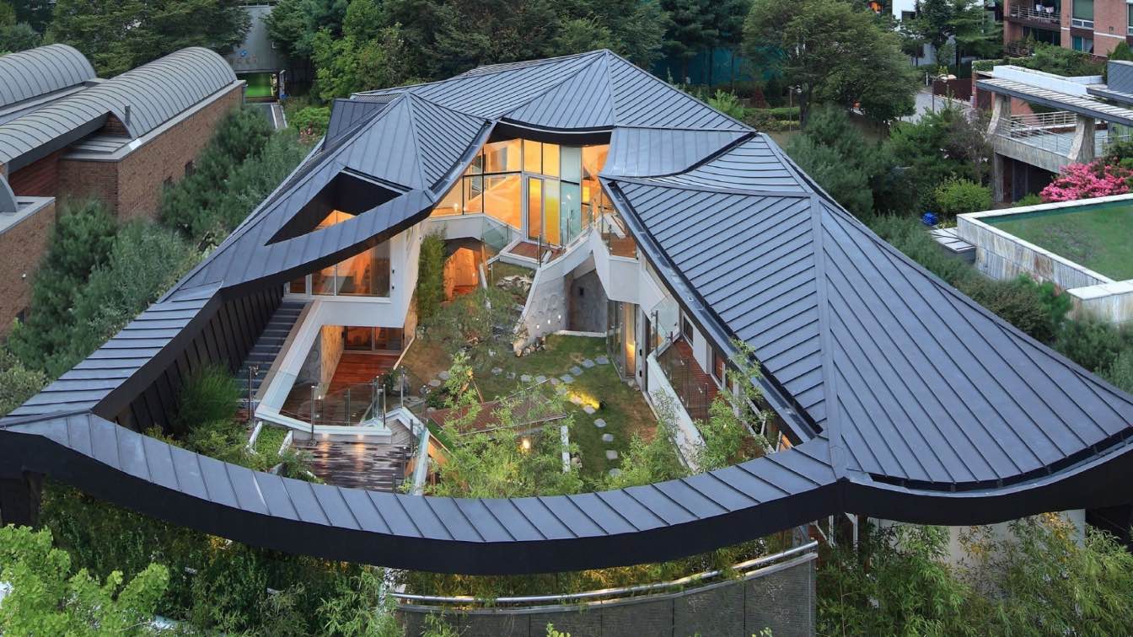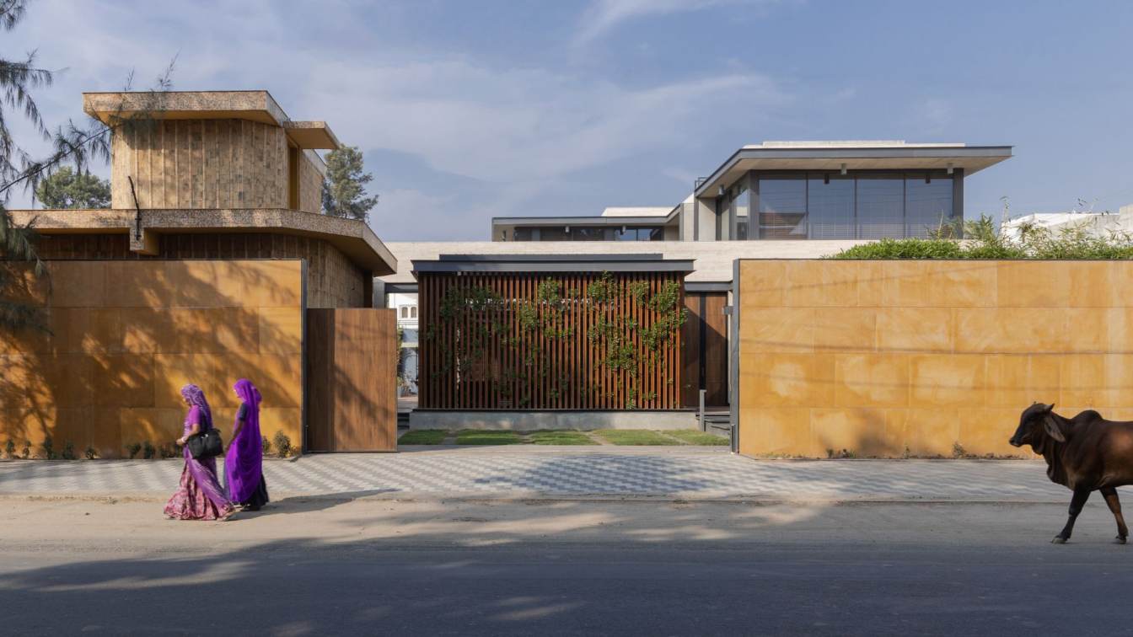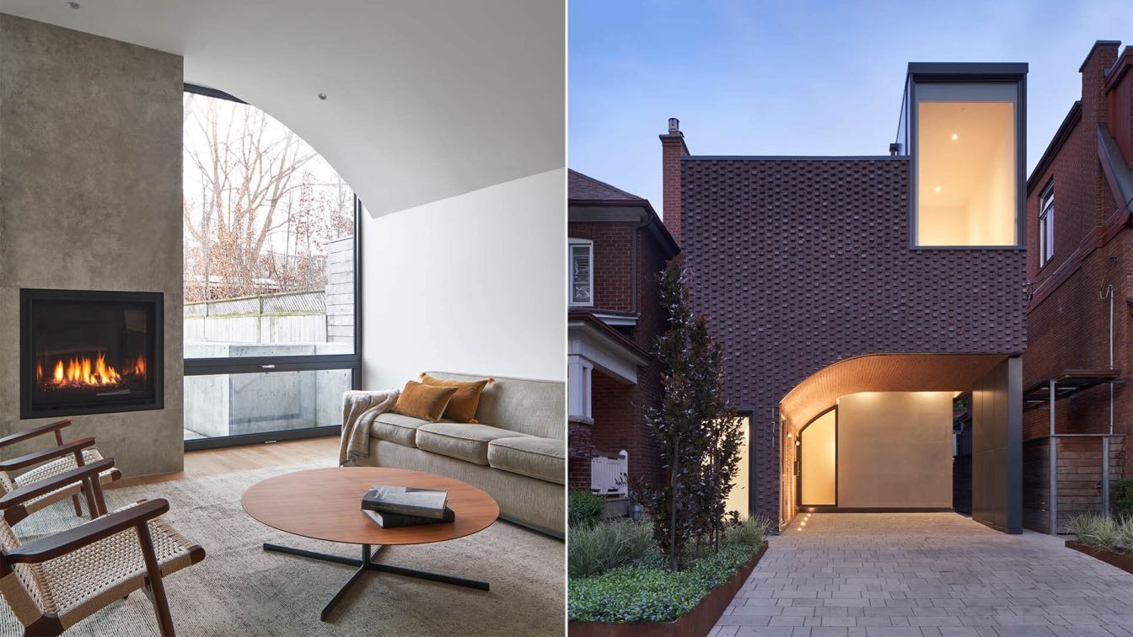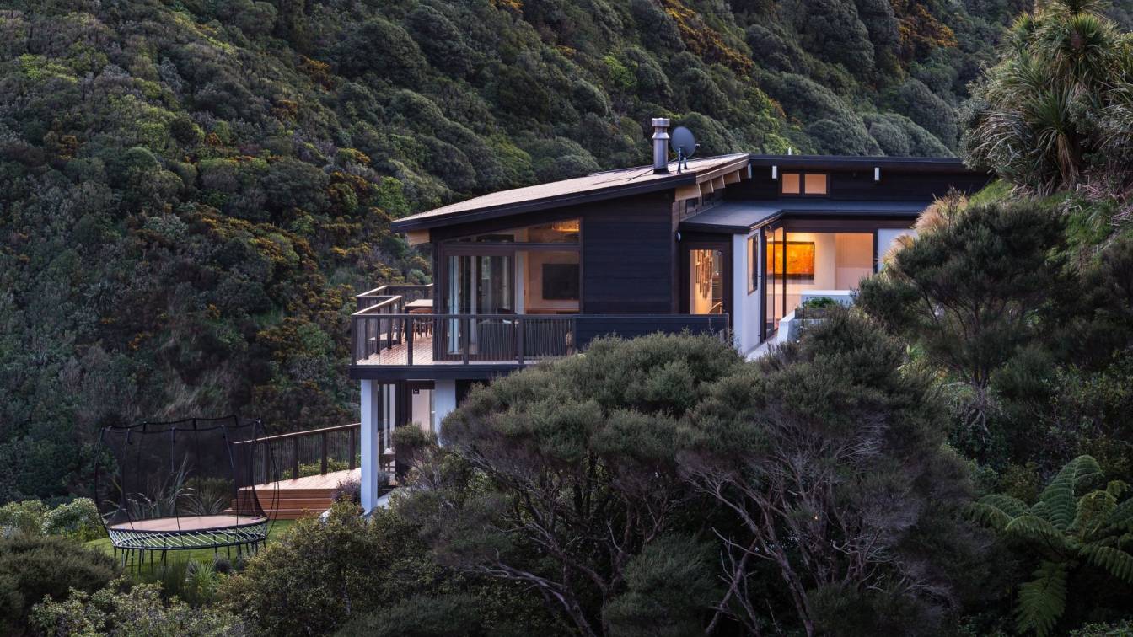Walker Warner Architects: Boasting an urban location with the convenience of nearby shops and restaurants, the home is nestled into a lively and walkable community—and just a few blocks away, the soft, sandy shores of the expansive Pacific coastline. Always open to family and friends, it’s a casual place to share a home-cooked meal or play music before heading to the beach with a surfboard under your arm. Efficiently designed, it functions for one as easily as it accommodates many, allowing for both privacy and gathering. Walls are adorned with carefully curated pieces, creating a visual feast for the eyes.
The interiors are minimal with clean lines and a subdued materials palette of white oak and limestone, providing a perfect backdrop that allows the artwork to take center stage. A private oasis hidden within a bustling urban neighborhood, it’s a place that offers respite and repose, under the shelter of soaring eucalyptus trees and the warm orange glow of the setting California sun.












































































