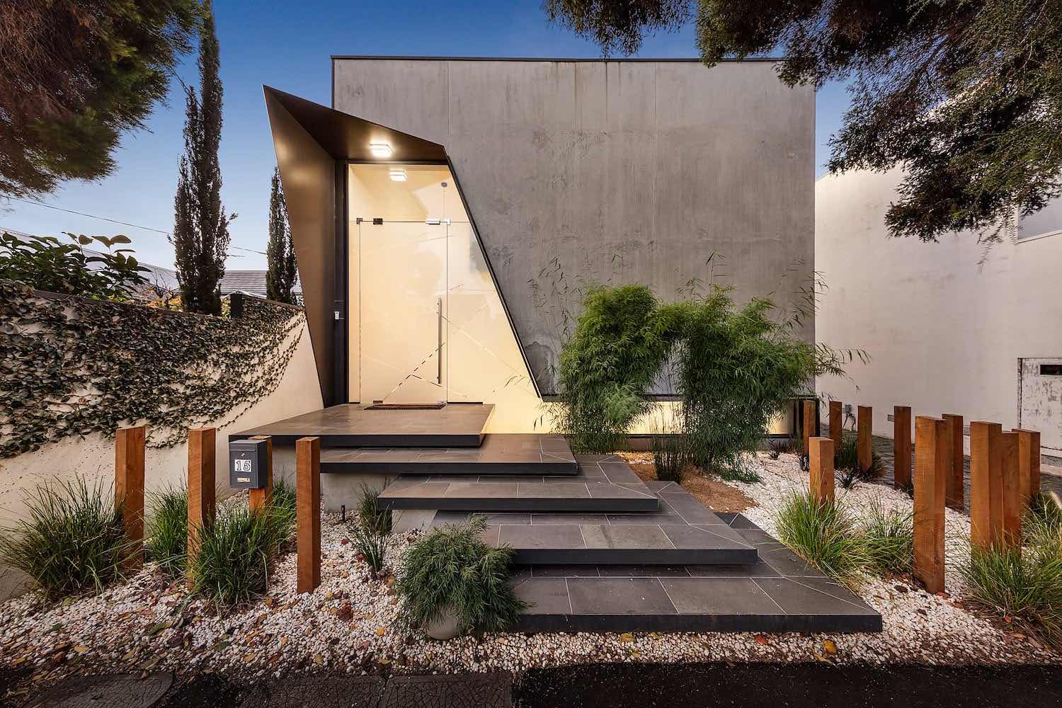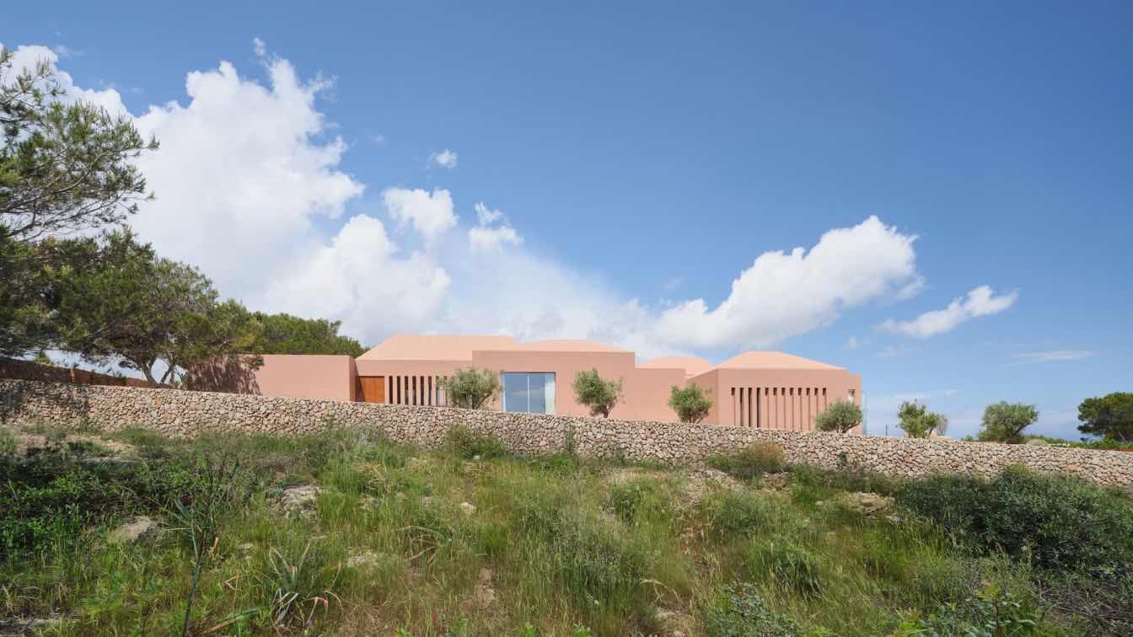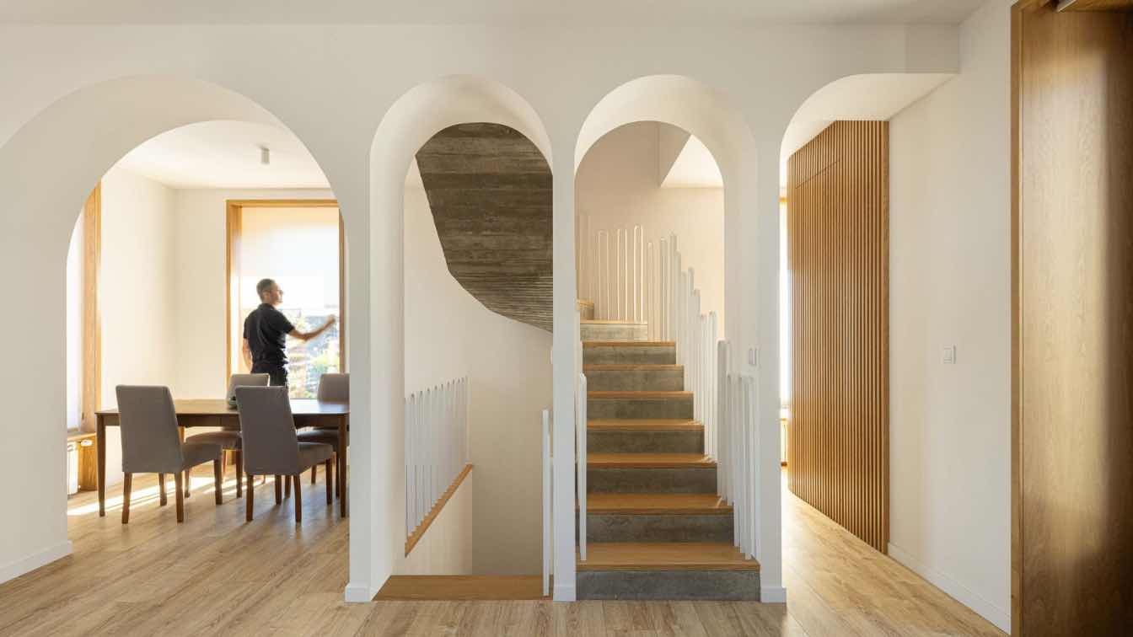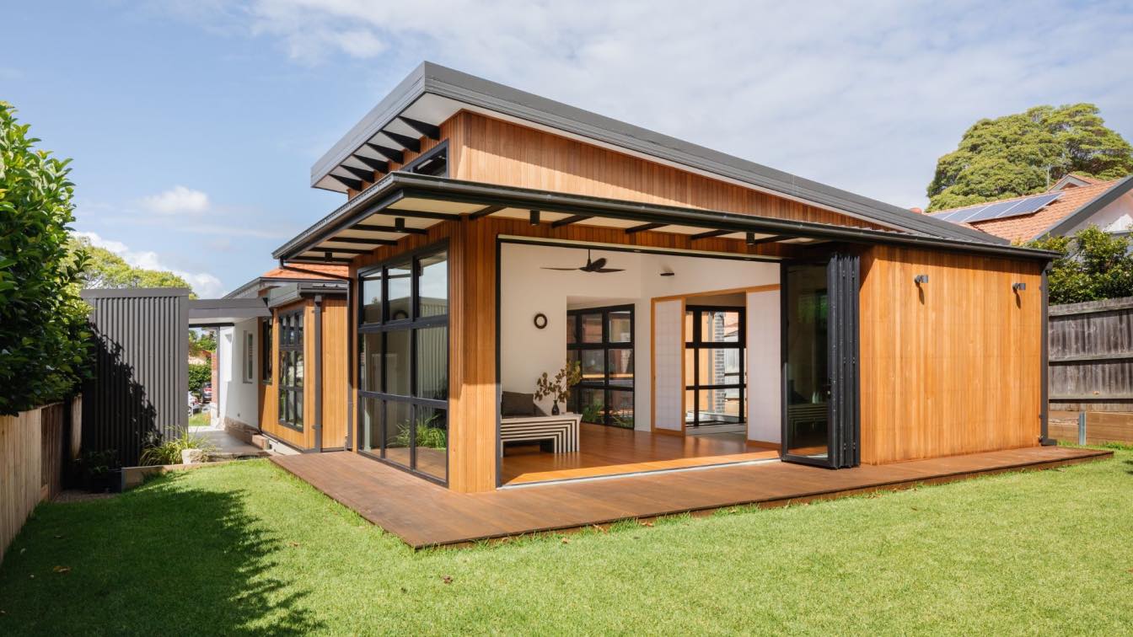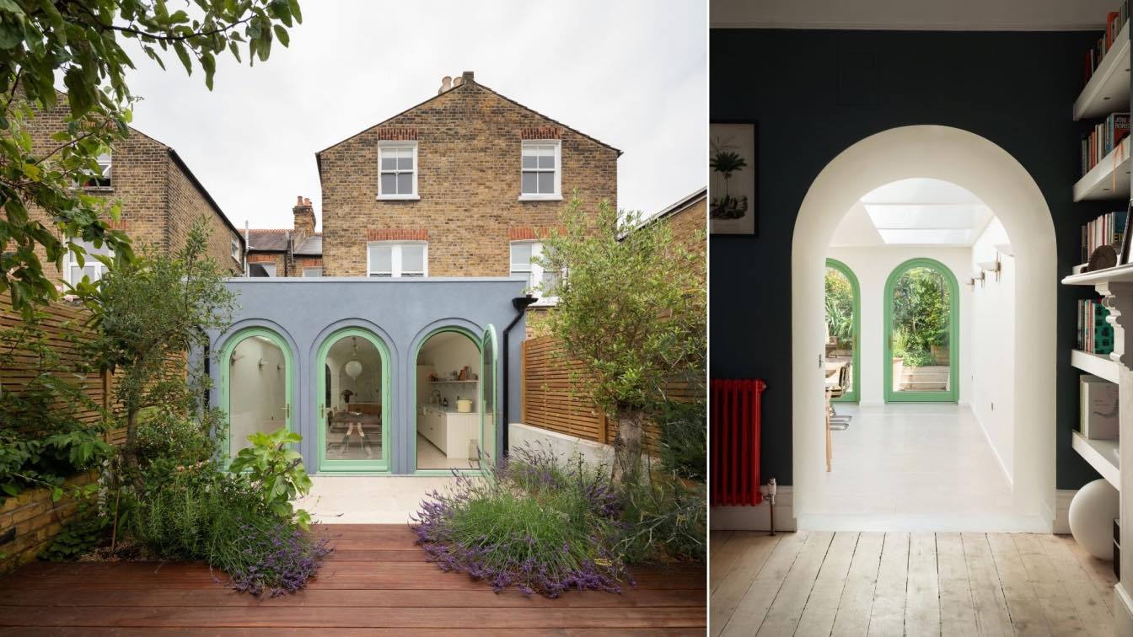Designed by Melbourne-based architecture firm Kavellaris Urban Design (KUD), South Yarra House is a single-family home that is located in South Yarra, Melbourne, Australia.
Project description by architect:
South Yarra House is designed according to five design principles while also conceiving complex site constraints. The studio's investigations on design are shaped through environmentally sustainable design solutions. KUD Architects focuses on five key areas in this residential house; site context, vehicle access and parking, solar orientation, landscaping and views.
 image © Billy Kavellaris
image © Billy Kavellaris
The site is located in a narrow street without any definitive architectural character which enjoys an eclectic range of house typologies ranging from post war cottages, large brick 50’s deco houses and a plethora of newly constructed attached town houses and houses. The small allotments have forced increased densities in the area and as a result any new construction to new houses or extensions have been forced to the title boundaries in order to maximise the site envelopes.
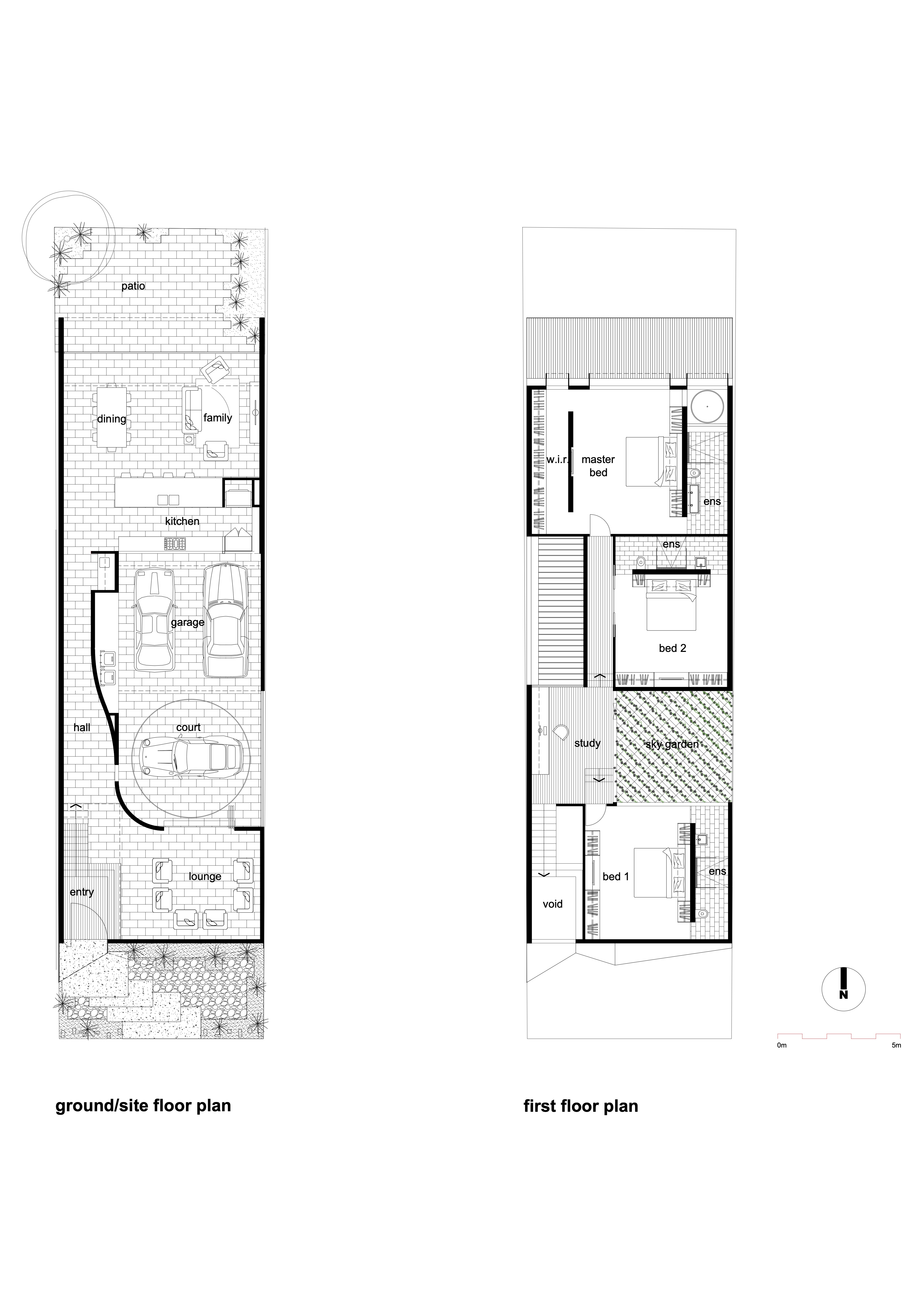 Plans
Plans
 Sections
Sections
A 3m lane way to the east divides the subject site and the three extruded boxes like double storey’s dwellings all of which are built to the boundary. The western interface has a very large second storey addition to an Edwardian weather board home that dominates the subject site. The architects' response was to match the built form and scale of the new house with a view to keep the geometry simple and proportional.
 image © Billy Kavellaris
image © Billy Kavellaris
The most significant site constraint for the scheme was that a less than 9m street frontage prohibited vehicle access from the street. This forced the garage to the centre of the site off the lane’s way. The studio utilized the access/egress space as an opportunity to create a de facto courtyard/light well and thereby resulting in northern solar orientation to all habitable spaces.
 image © Billy Kavellaris
image © Billy Kavellaris
The use of a car turn table not only assisted in easier access and egress, but also provided the client with a third car space. The innovative design strategy provided a multi layered solutions to the reoccurring urban problem for vehicle/parking accessing to small sites.
Having every habitable room in the house facing north was critical to the design in order to maximize environmentally sustainable efficiencies and light fill spaces without relying on east/west windows and borrowed light. The light well to the garage was a key programmatic strategy to reinforcing the idea that constraint forces innovative design solutions through the problem-solving process.
 image © Billy Kavellaris
image © Billy Kavellaris
The project incorporates unconventional methods of landscaping and the role that they play in the design. Urban house typologies such as this one generally has limited opportunities to landscape and are generally located in the rear open space.
 image © Billy Kavellaris
image © Billy Kavellaris
Architects wanted to remove this limitation and provide a green vista from as many spaces as possible. The problem was that the car turntable in the courtyard removed the capacity to landscape at ground level. KUD's solution was to create a ‘Sky Garden’ above the courtyard which provided shading and an interesting juxtaposition between the building and the organic greenery.
 image © Billy Kavellaris
image © Billy Kavellaris
KUD's objective was to internalize and structure views from inside to outside and from one space to the other. Strategically placing windows throughout the house enabled us maintain privacy and surveillance from the front of the house right through to the back.
 image © Billy Kavellaris
image © Billy Kavellaris
More importantly the overlapping spaces captured vistas to key areas such as the sky garden. Incorporating a strip window at ground level in the lounge also enabled us to minimize south facing glazing and remove a high fence to the front for privacy.
 image © Billy Kavellaris
image © Billy Kavellaris
 image © Billy Kavellaris
image © Billy Kavellaris
 image © Billy Kavellaris
image © Billy Kavellaris
 image © Billy Kavellaris
image © Billy Kavellaris
 image © Billy Kavellaris
image © Billy Kavellaris
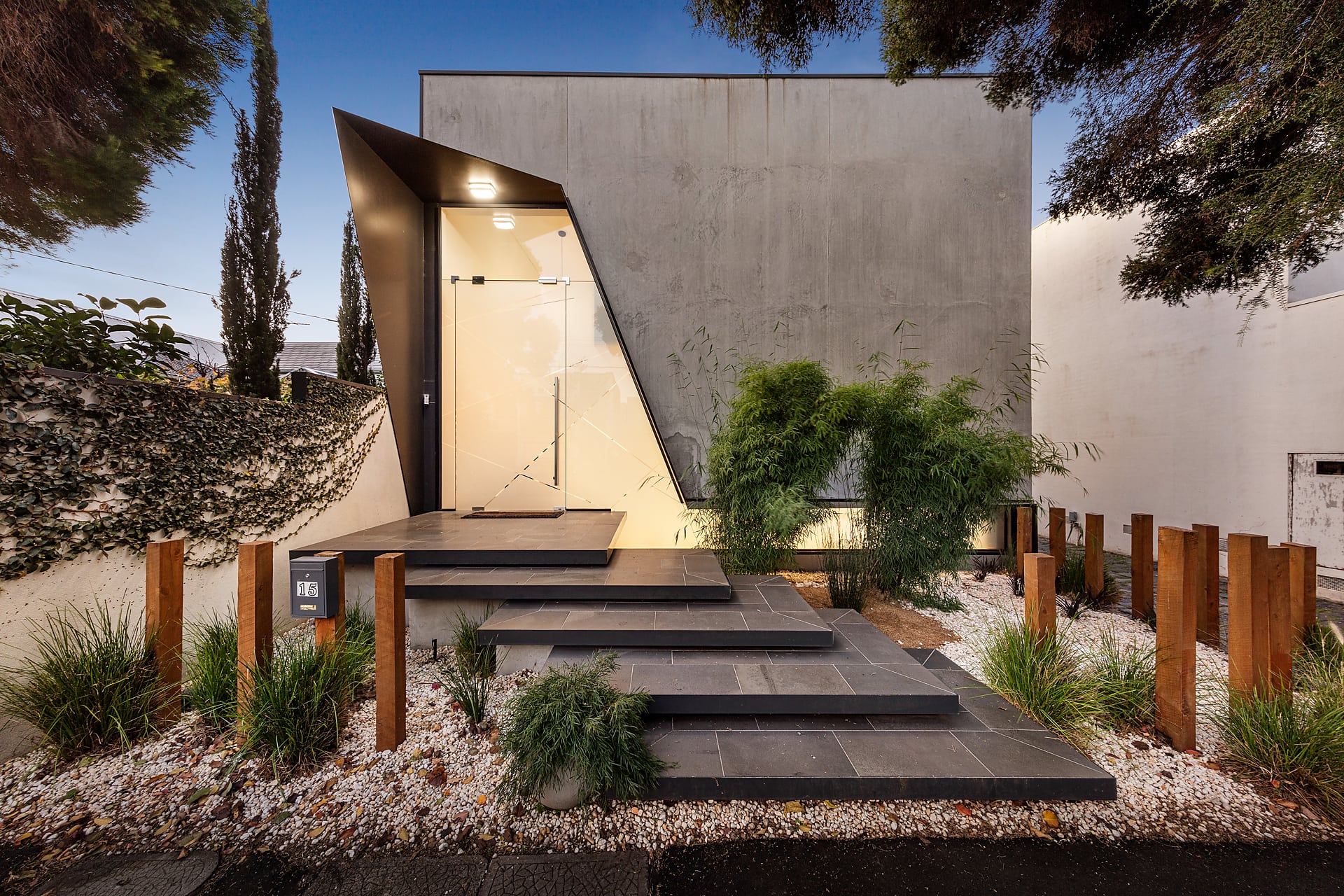 image © Billy Kavellaris
image © Billy Kavellaris
Architecture firm: Kavellaris Urban Design
Location: South Yarra, Melbourne, Australia
Photography: Billy Kavellaris
Project name: South Yarra House
Principal architect: Billy Kavellaris
Design team: Billy Kavellaris
Interior design: Billy Kavellaris
Design year: 2014
Completion year: 2015
Site area: 220 m²
Landscape: James Dawson Design
Structural engineer: Vayco Structures
Lighting: Billy Kavellaris
Construction: Pascon Group

