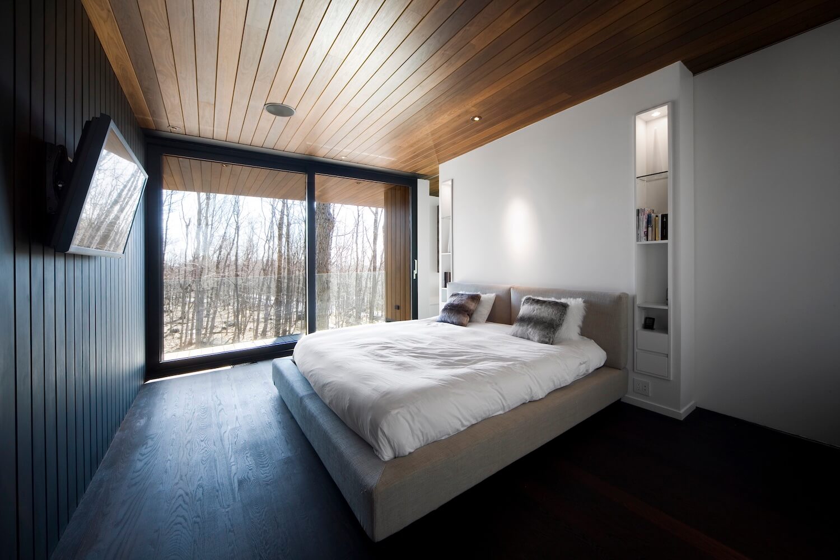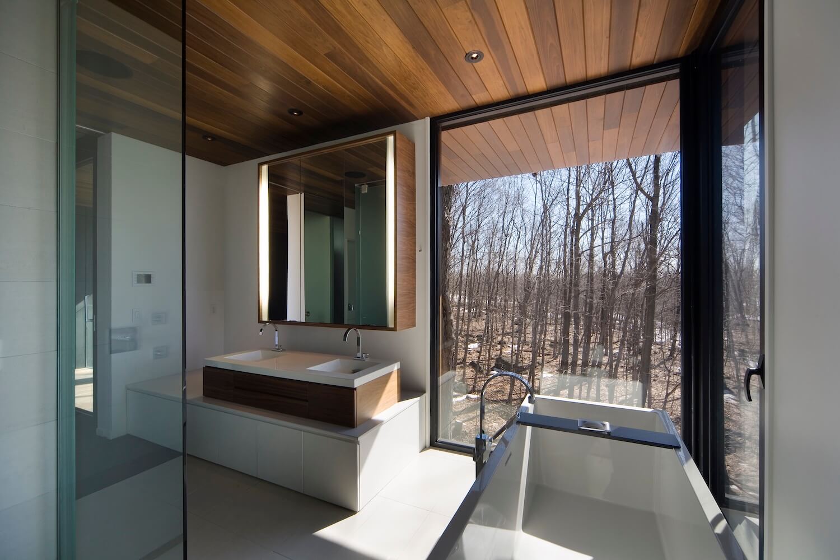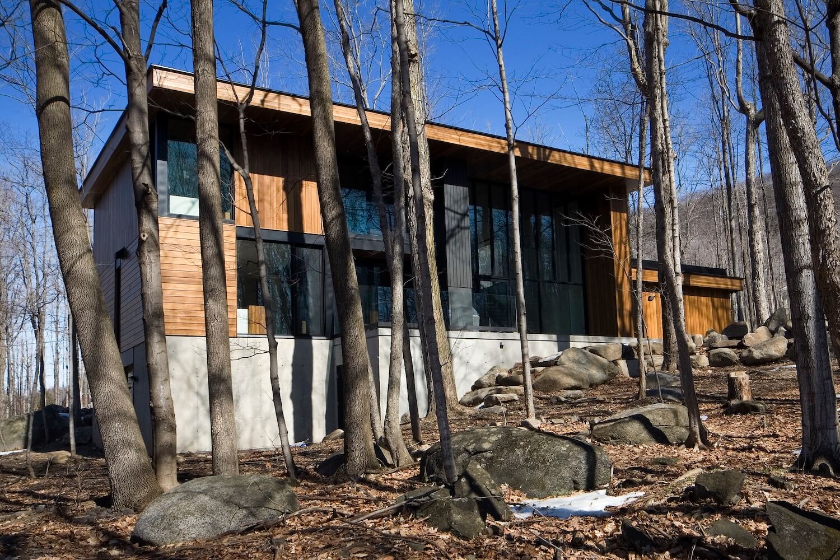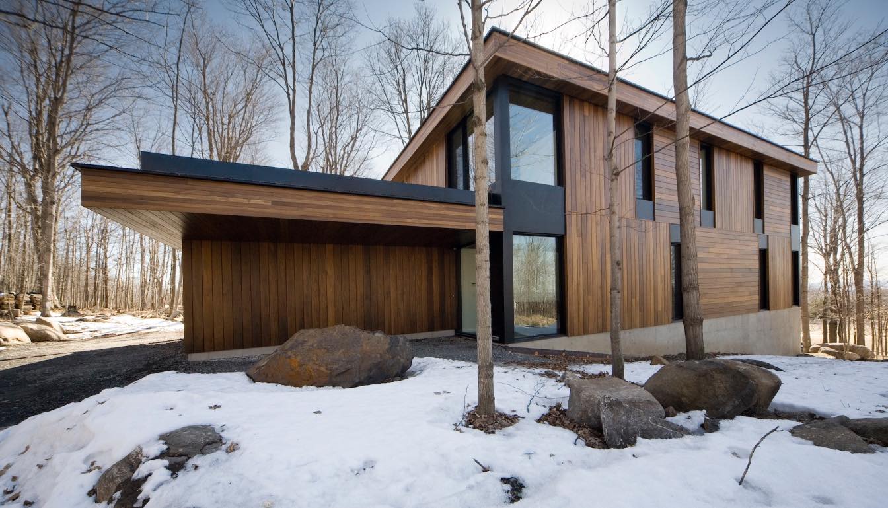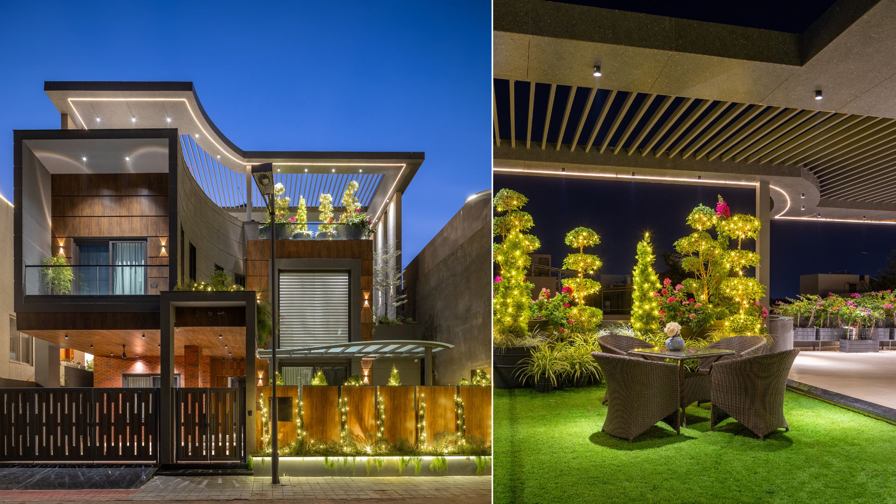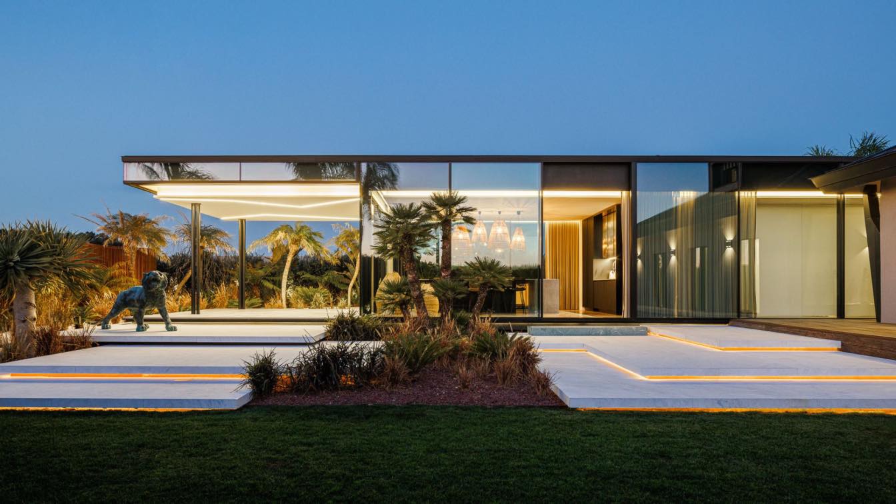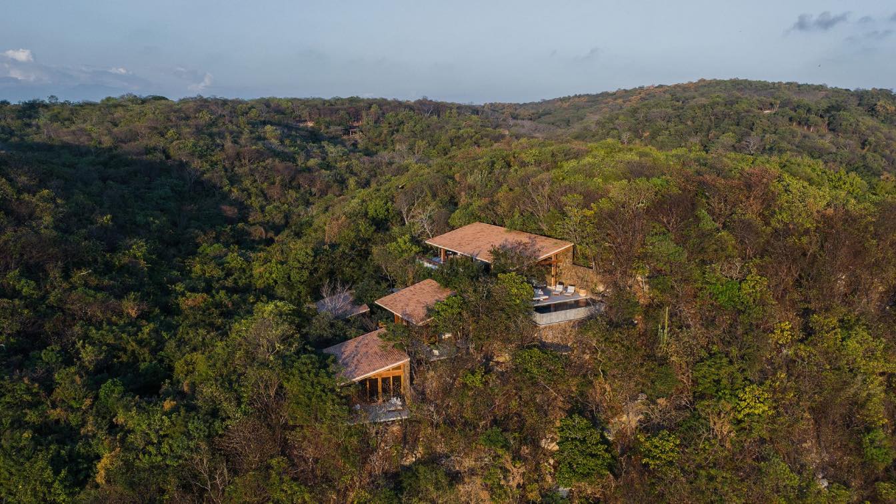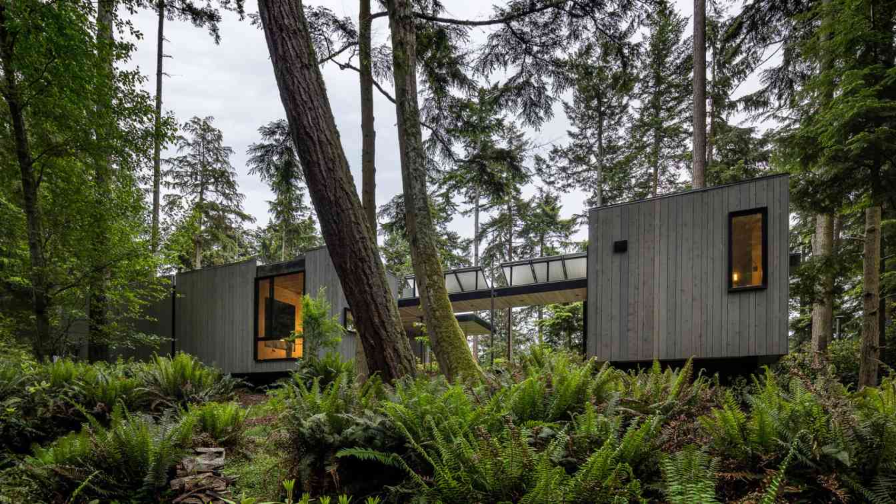Designed by the Blouin Tardif Architecture-Environnement firm and built in 2009, this 4,000 sq.ft. spread over three levels is located on the side of Mont Saint-Hilaire in a deciduous forest. The tripartite composition of the building includes a mineral base (exposed concrete walls and floors) on which is placed a volume of wood, itself covered by an imposing roof.
A construction that responds to nature
The project is oriented along an east-west axis; the long facade facing the street (north side) is composed of a series of controlled openings. These create a play of roasted wood panels. On the south side, the building opens onto the forest, thus revealing grandiose views of nature while making it possible to take advantage of solar gains during the cold seasons. Functionally, the overhangs cover the terraces and balconies, protect the building envelope and serve to block out the summer sun. The layout takes advantage of the topography of the land. The lower level then becomes a garden level with generous openings.
A long wooden wall without an opening serves as a signal for the main entrance to the building. This is protected by a large cantilevered roof. The garage door is positioned laterally to minimize its visual impact. In the center of the house, the massive hearth, composed of zinc and wood panels stained in a color reminiscent of the bark of trees, serves as an anchor point for the various functions of the residence; are attached to it the large living room, the dining room, the walkway and the master bedroom. The living room, a double height volume, extends towards the forest through a deep terrace. On the upper level and in contact with the double height, a reading space takes the form of an eagle's nest where the windows frame the view towards the top of the mountain.
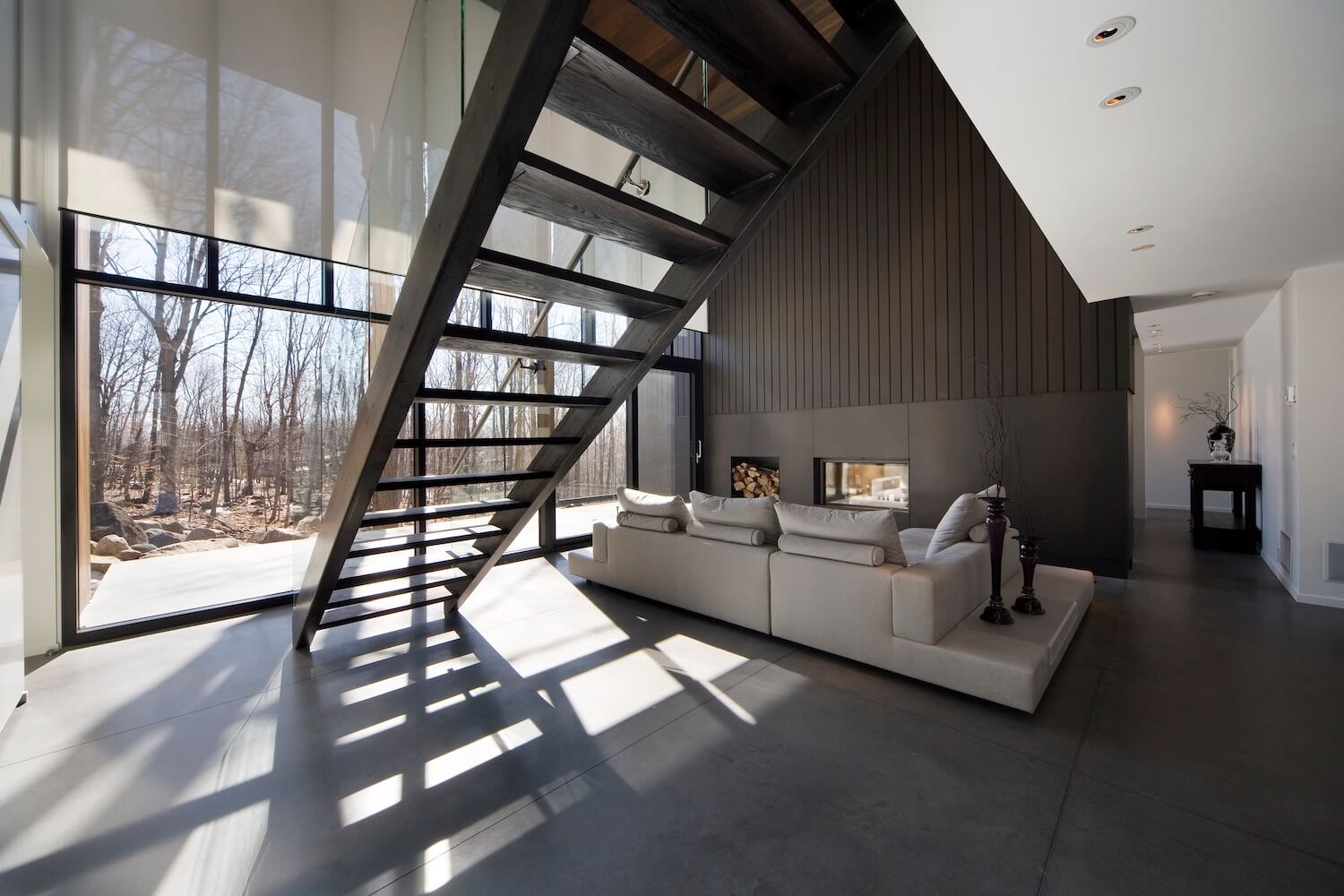
The floors of the lower level and the ground floor are in polished concrete. The radiant heating system integrated into these floors takes advantage of the thermal mass of the concrete and the solar gains. The energy performance of the project is ensured not only by the geothermal system and the passive solar strategies, but also by an envelope offering a thermal resistance 25% more efficient than the standards currently in force. In addition, motorized solar shades integrated into niches in the ceiling serve to reduce overheating caused by the spring sun before the arrival of foliage.
The search for simplicity and uniformity of materials is expressed throughout the entire project. The pure forms of the building are paired with a materiality that responds to the character of the site; presence of wood for the exterior wall cladding, exterior ceilings and soffits, concrete foundations left bare, polished concrete floor. Finally, the relationship with the external environment is accentuated by the continuity of several elements going from the interior to the exterior; the massive fireplace, the wooden ceilings, the concrete slab on the main level becoming an outdoor terrace.







