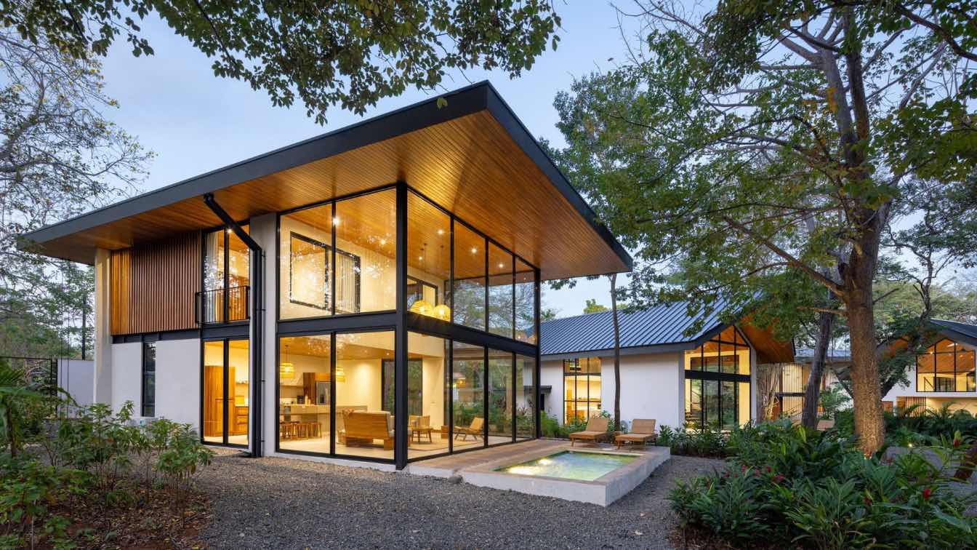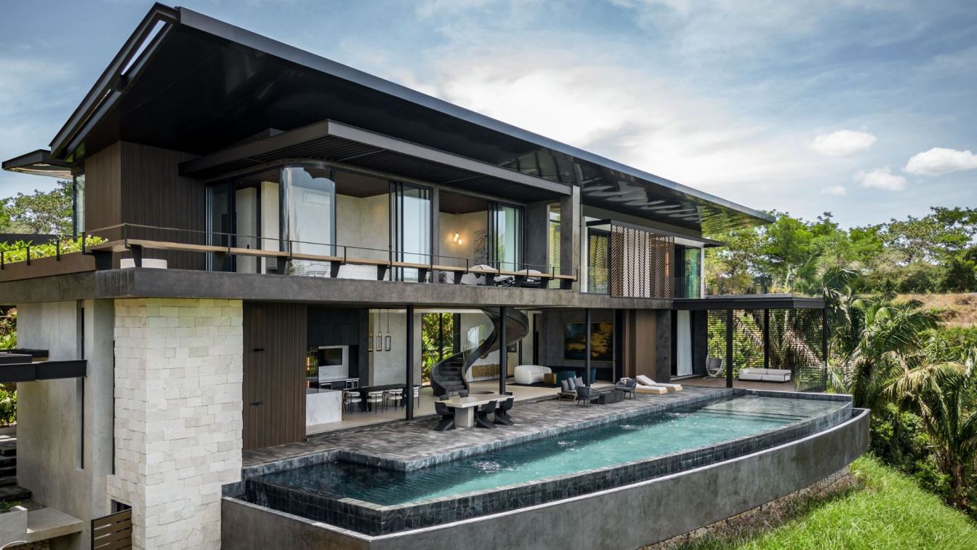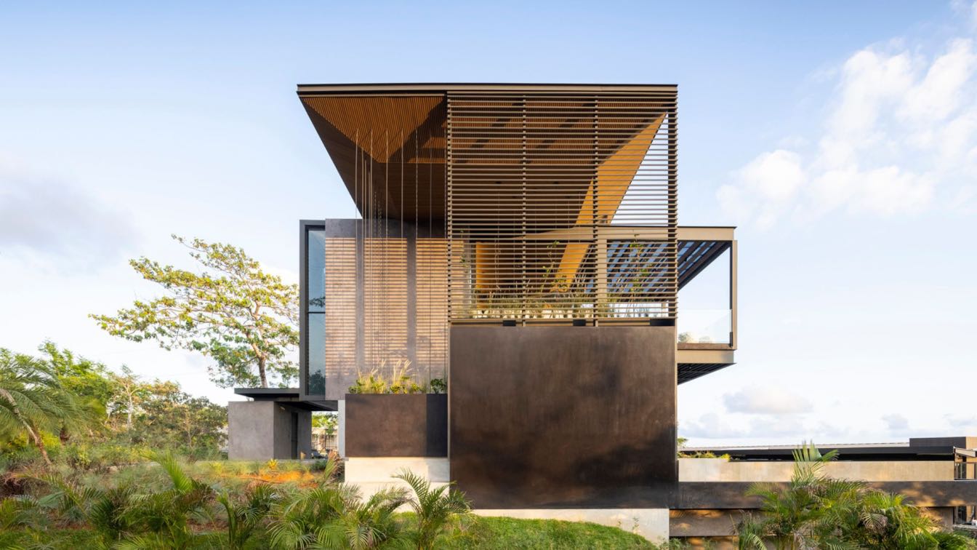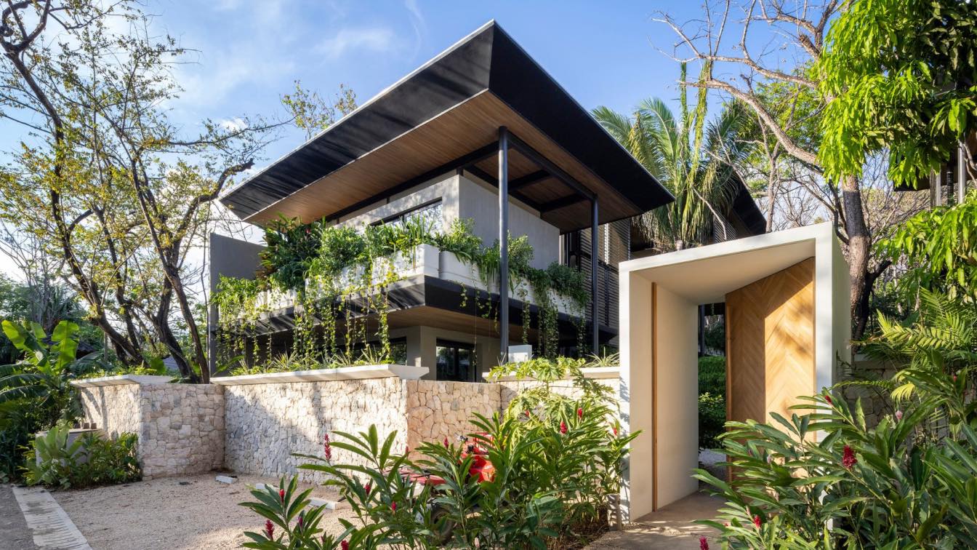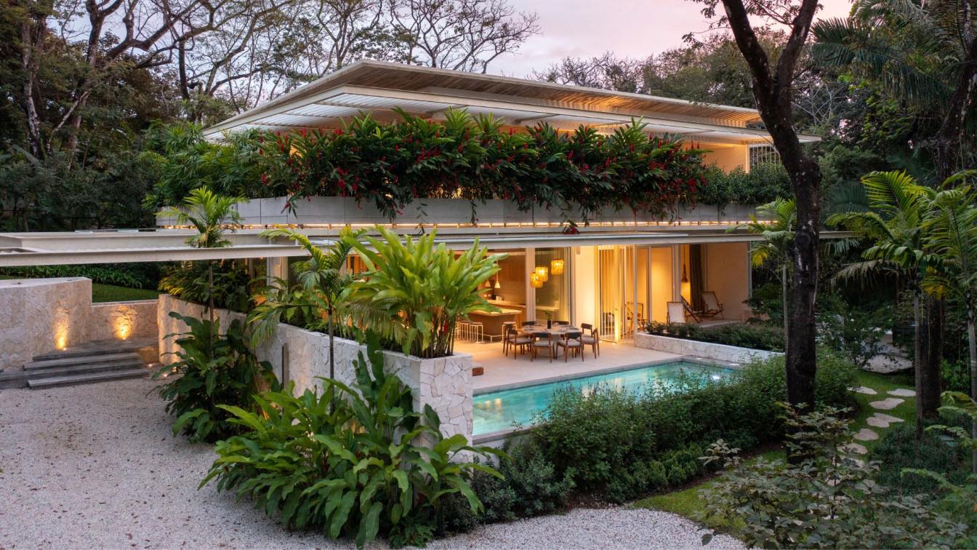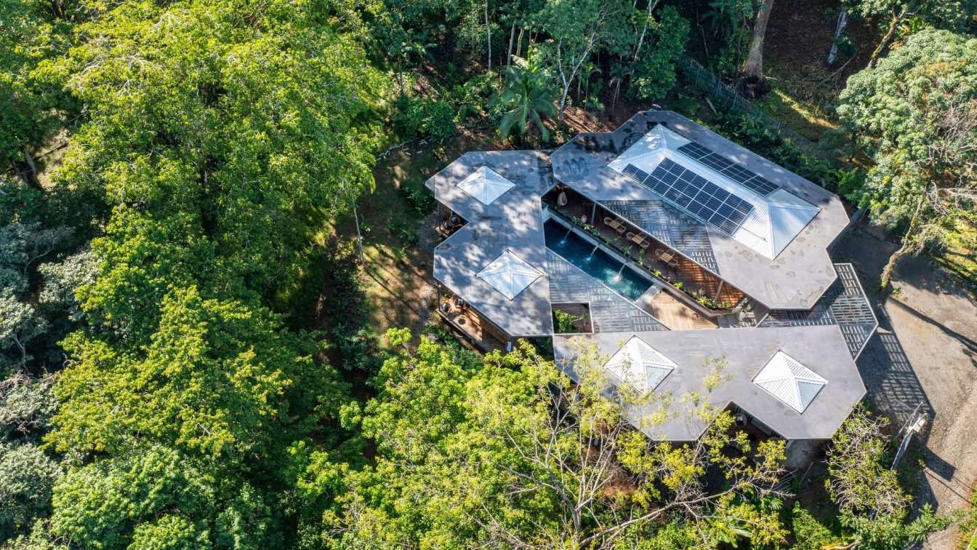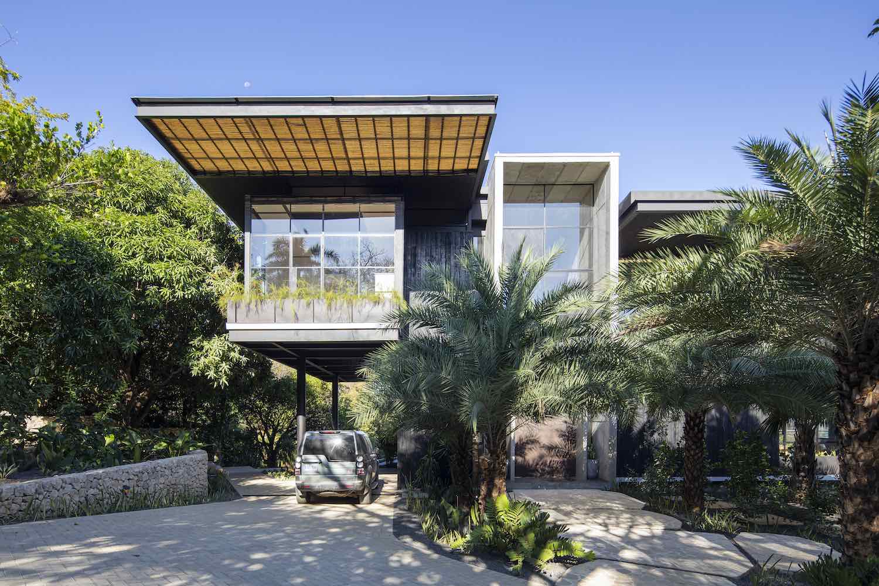Indo Avellanas is a luxury residential enclave located in Avellanas with a collection of one and two bedroom villas just steps from the Pacific Ocean. The objective of Indo Avellanas is to create an intimate community that fulfills the lifestyle, travel, and wellness aspirations of the clientele spending more time in this special region of Costa Ri...
Project name
Indo Avellans
Architecture firm
Garton Group Architecture
Location
Avellanas, Guanacaste, Costa Rica
Photography
Andres Garcia Lachner
Principal architect
Tom Garton, Dennis Cordero,
Design team
Dennis Cordero, Monica Serrano, Tom Garton
Structural engineer
Garton Group Architecture
Environmental & MEP
Christian Arias Urpí
Construction
Parco Constructora
Typology
Residential › House
This architectural project, named "Casa Gaia," is a modernly designed residence that combines tropical style. Its essence lies in the fusion of contemporary elements and architecture seamlessly integrated with the surrounding nature. The design team executed this architectural marvel with a vertical circulation connector, offering captivating and c...
Architecture firm
QBO3 Arquitectos
Location
Nosara, Guanacaste, Costa Rica
Photography
Andres Garcia Lachner
Principal architect
Mario Vargas Mejías
Design team
Hannio Vargas
Collaborators
Ignacio Vargas (Site Architect), Kevin White (Interior Design), Natalia Villalta (Architect), CIEM (Electromechanic Team), Oscar Mario Gonzalez (Structural Engineer), Anibal Campos (Photographer)
Interior design
QBO3 Arquitectos
Structural engineer
QBO3 Arquitectos
Lighting
Highlights Costa Rica
Supervision
QBO3 Arquitectos
Visualization
QBO3 Arquitectos
Tools used
SketchUp, Lumion, Adobe Photoshop
Construction
QBO3 Arquitectos
Material
Concrete, Metal, Natural Wood, Steel, Glass
Client
Dona & Robert Grainger
Typology
Residential › House
Black Pearl House is a wonderful example of how modern architecture can harmoniously blend with the tropical environment. The design team focused on highlighting the purity of form through the use of rationalist features such as right angles and precise decompositions, creating visuals that integrate with the natural environment's highlights.
Architecture firm
QBO3 Arquitectos
Location
San Juan Mountain, Guanacaste, Costa Rica
Photography
Andres Garcia Lachner
Principal architect
Mario Vargas Mejías
Design team
QBO3 Arquitectos
Collaborators
QBO3 Arquitectos Team
Interior design
QBO3 Arquitectos
Civil engineer
QBO3 Arquitectos
Structural engineer
QBO3 Arquitectos
Lighting
Highlights Costa Rica
Supervision
QBO3 Arquitectos
Visualization
QBO3 Arquitectos
Tools used
SketchUp, Lumion
Construction
QBO3 Arquitectos
Material
Concrete, Metal, Natural Wood, Steel, Glass
Typology
Residential › House
Nestled amidst the existing trees in the surf town of Nosara, in Guiones beach, these tropical condominiums gracefully intertwine with nature, fostering a distinctive habitat.
Project name
QUIN Surf Residence
Architecture firm
Studio Saxe
Location
Nosara, Guanacaste, Costa Rica
Photography
Andres Garcia Lachner
Principal architect
Benjamin G. Saxe
Collaborators
Prodeyco, Sotela Afaro Ltd, Dynamo
Interior design
Saxe Interiors
Completion year
November 2022
Material
Concrete, Wood, Stone. Steel, Glass
Typology
Residential › House
Nestled in the heart of the blue zone community of Nosara, Costa Rica Contemporary Tropical House brings warmth and comfort within nature. Our clients from Canada were looking to get away from the winter season and enjoy the tropical weather thus were very explicit in wanting to create an oasis that blends indoors and outdoors.
Architecture firm
Studio Saxe
Location
Nosara, Guanacaste, Costa Rica
Photography
Andres Garcia Lachner
Principal architect
Benjamin G. Saxe
Collaborators
Electromechanical Engineer: Energetica
Interior design
Saxe Interiors
Completion year
January 2022
Structural engineer
Guidi Estructurales
Typology
Residential › House
Studio Saxe weaves tropical pergola in the jungle of the Caribbean coast of Puerto Viejo, Limon. Pavilions were joined through a woven network of pergolas that blend with the jungle creating a sense of unity through an internal courtyard.
Project name
Caribbean Courtyard Villa
Architecture firm
Studio Saxe
Location
Puerto Viejo, Limon, Costa Rica
Photography
Andres Garcia Lachner
Principal architect
Benjamin G. Saxe
Structural engineer
APÉSTEGUI+BLAIR
Material
Wood, Glass, Steel
Typology
Residential › House
The San Jose-based architectural practice Studio Saxe led by Benjamin Garcia Saxe has recently completed Tres Amores House located in Nosara, Costa Rica.
Studio Saxe was commissioned to design a family home perched on the hilltops of the town of Nosara Costa Rica, that would blend and hide within...
Project name
Tres Amores House
Architecture firm
Studio Saxe
Location
Nosara, Costa Rica
Photography
Andres Garcia Lachner
Principal architect
Benjamin G. Saxe
Structural engineer
Sotela Alfaro Ltda.
Environmental & MEP
CIEM Elecromecanica
Material
Wood, Concrete, Glass, Metal
Client
TheSrebnick Family
Typology
Residential › House

