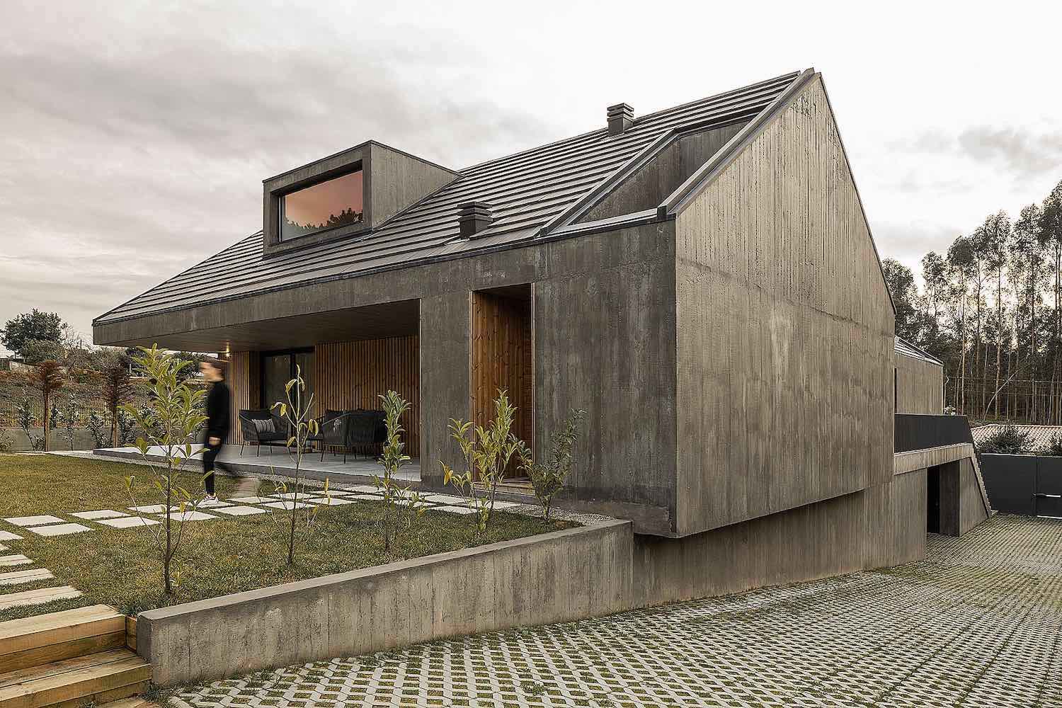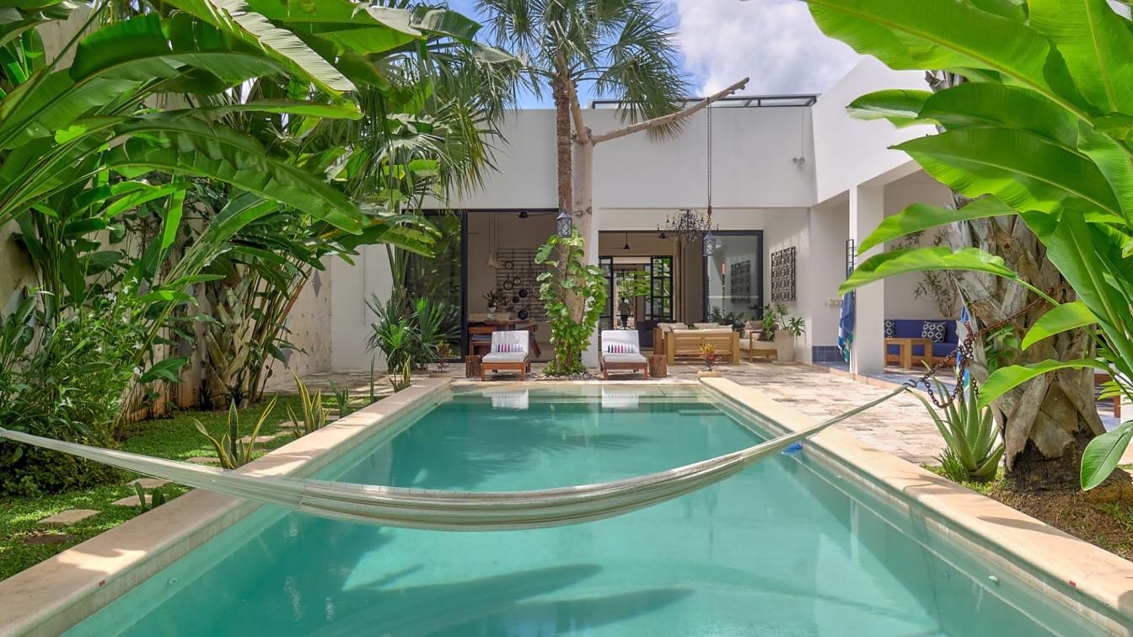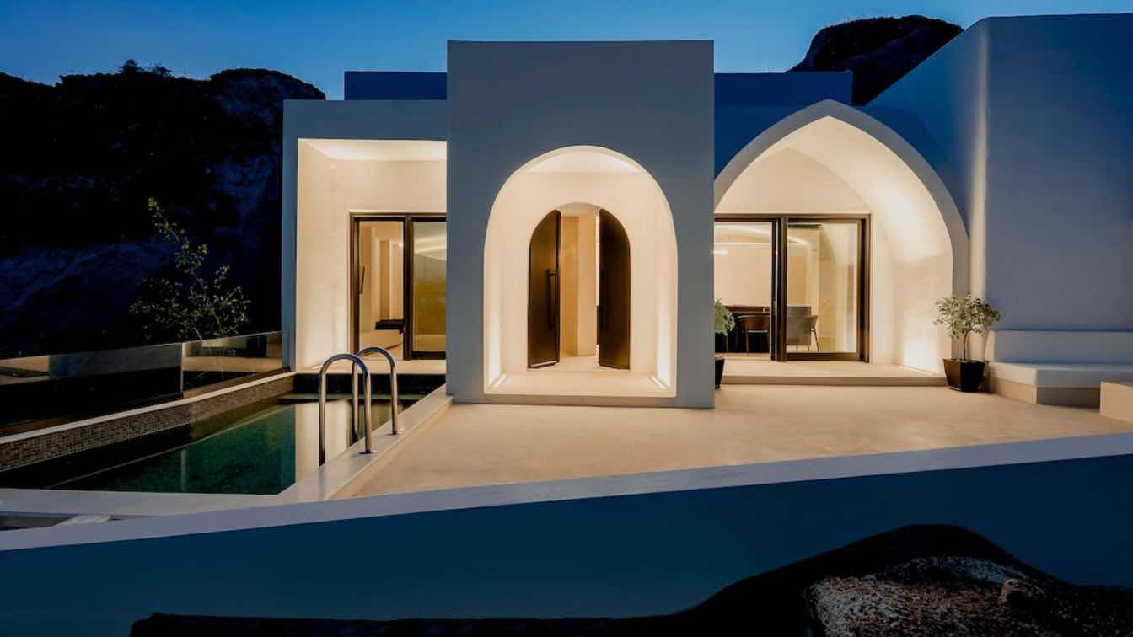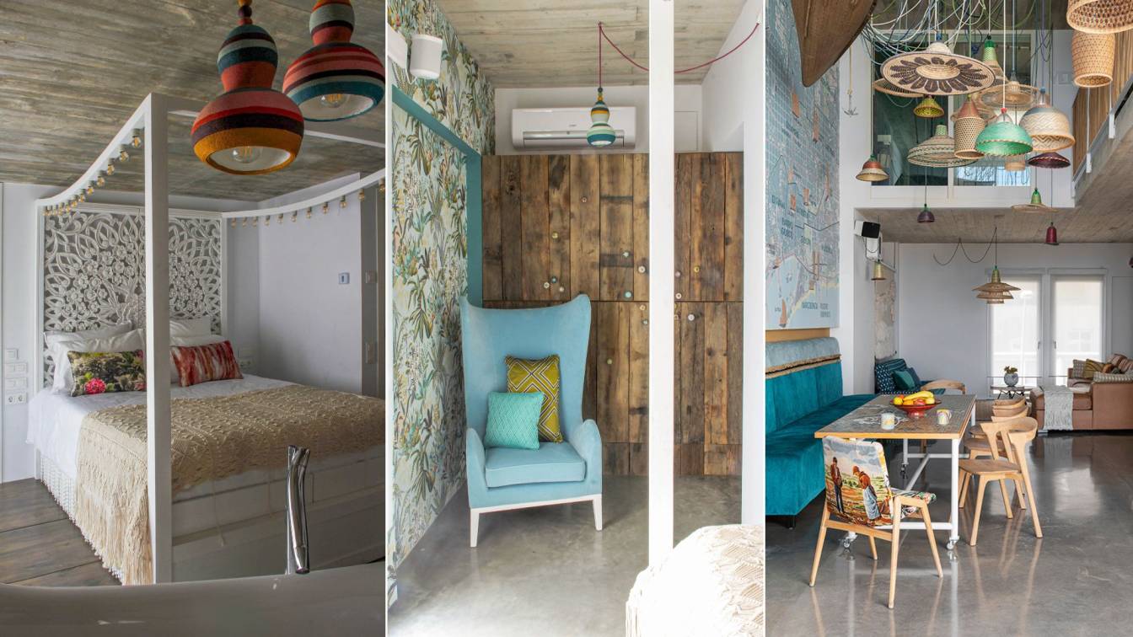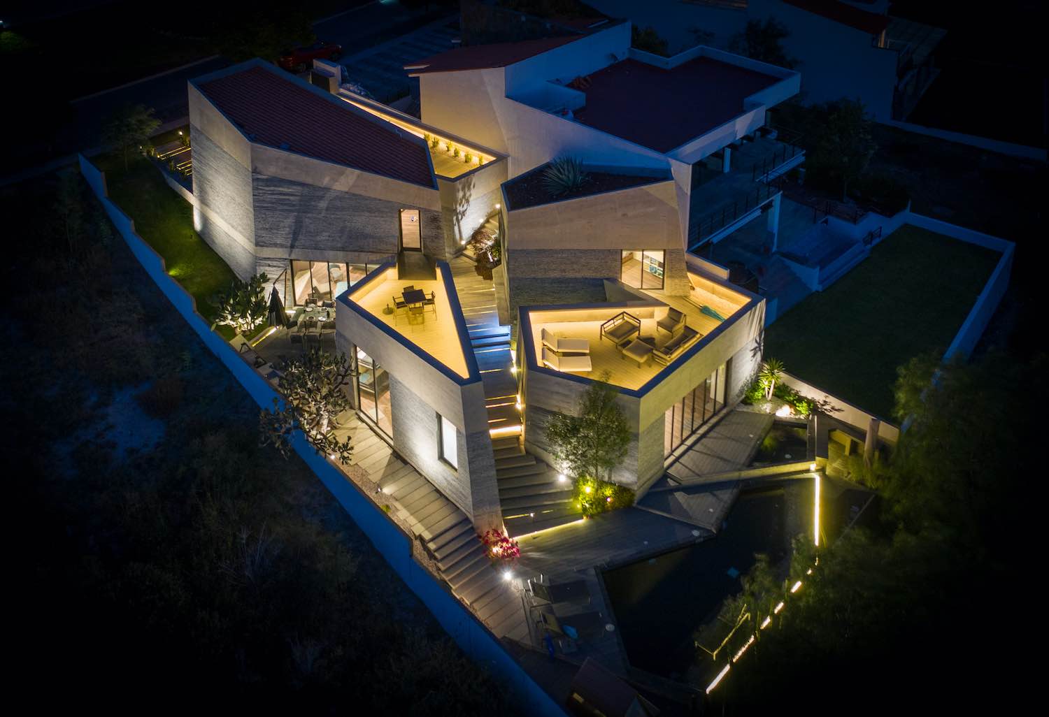The Portuguese architecture firm Pedro Henrique Arquiteto has designed ''CG House'' a single-family home located in Arrifana, Santa Maria da Feira, Portugal.
Architect's statement: A place, that arises from an elevated plan in relation to the street, and opens itself onto a field, is defined by the large trees that give us visual sensations, experienced as a result of the various color palettes that each season brings. A set of volumes draw the house that embodies a recognizable archetype and divides the intimate and social area, separating the bedrooms from the kitchen and living rooms. These volumes are organized in different orientations in search of the best relationship between them, and each other with the outside.
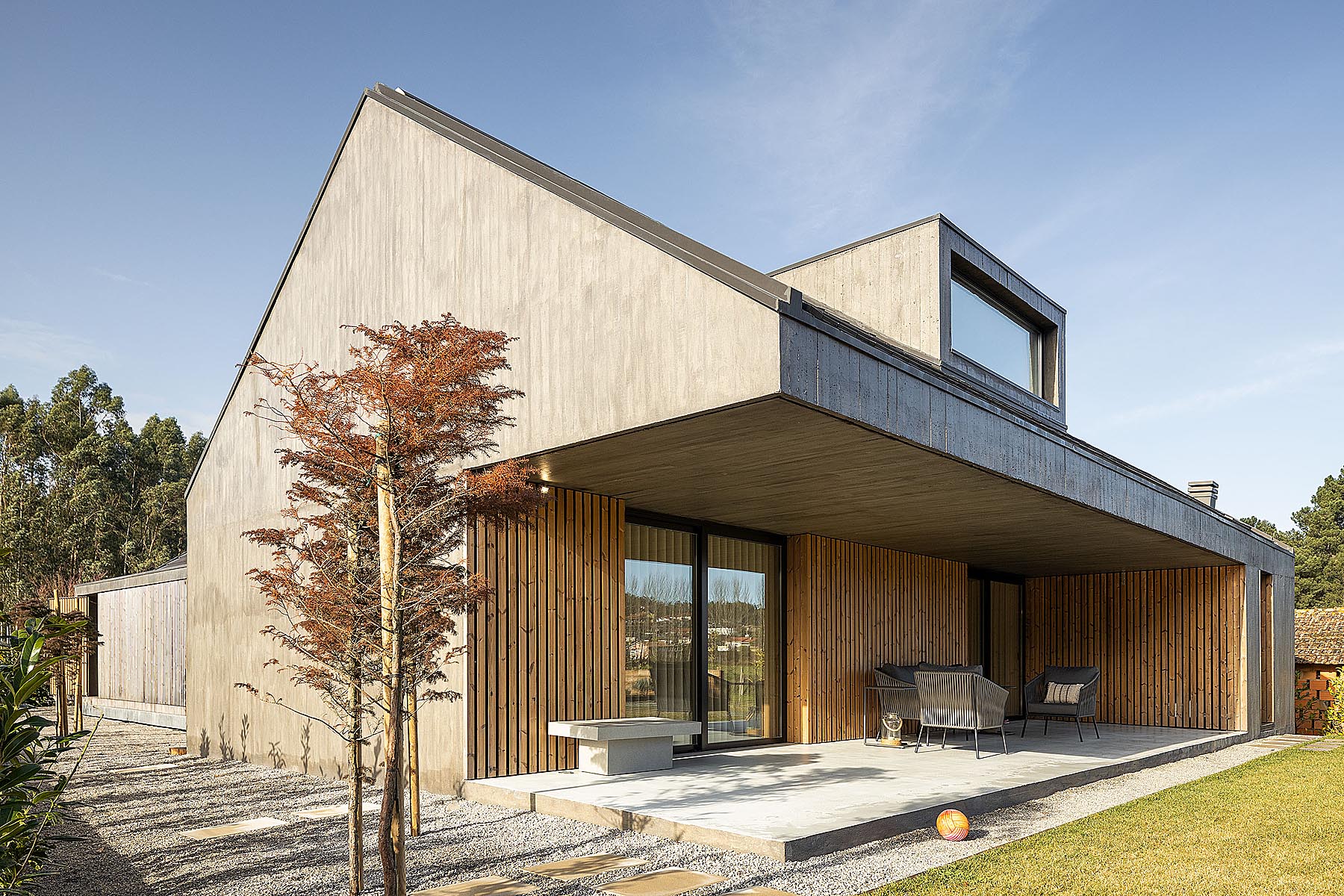 image © Ivo Tavares Studio
image © Ivo Tavares Studio
The contrast between the raw concrete facades and the interior of the house creates an intimate tactile sensation, experienced through the patios, the skylights and the stairs. The social area extends to the outside and to the upper floor, creating a variety of living spaces and proximity to the householders. The intimate area, on the other hand, confines a covered outdoor space providing privacy and allowing, simultaneously, natural light to flood the interior. In order to intensify the relationship with nature, the house evokes the simplicity and sobriety that characterizes the surroundings.
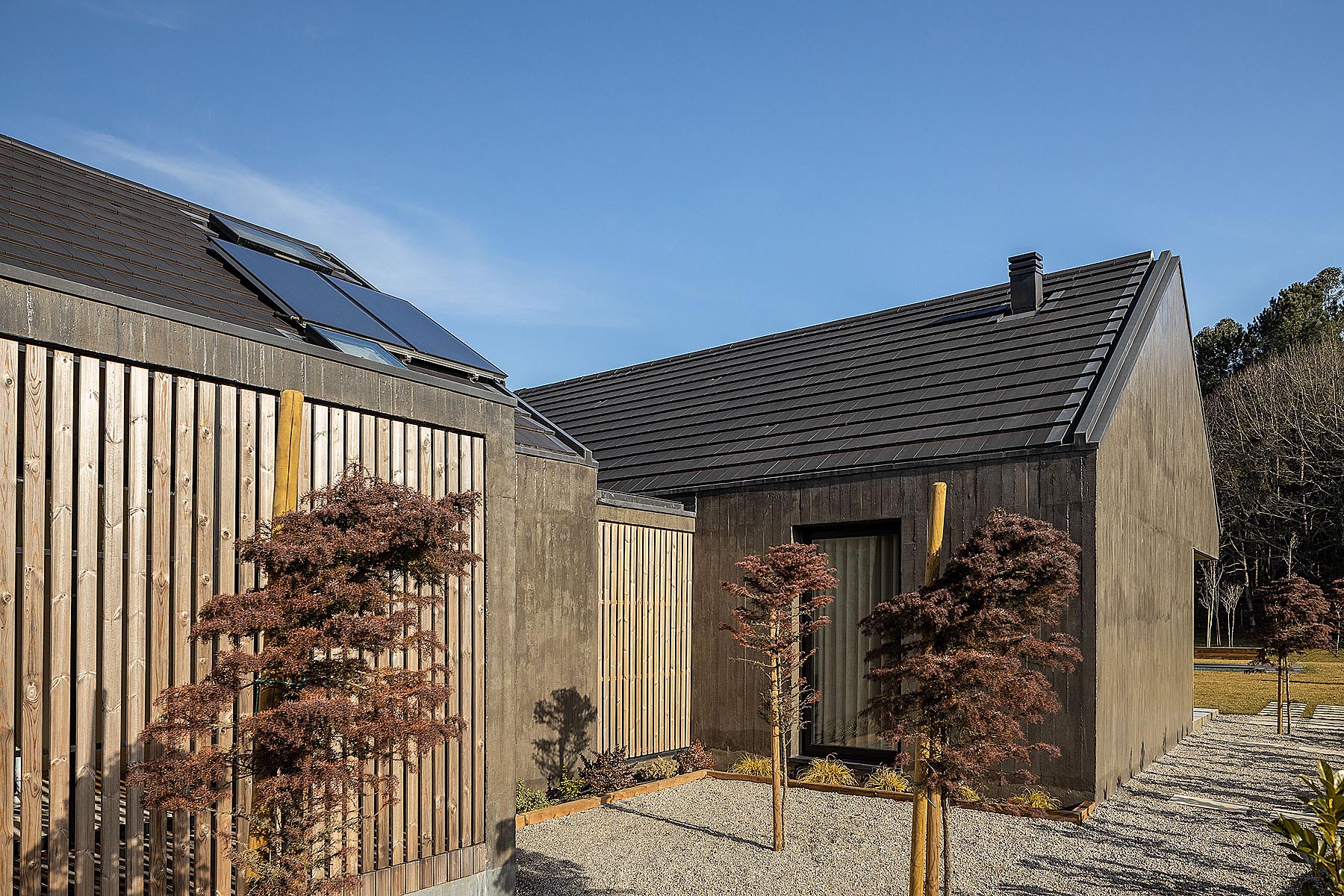 image © Ivo Tavares Studio
image © Ivo Tavares Studio
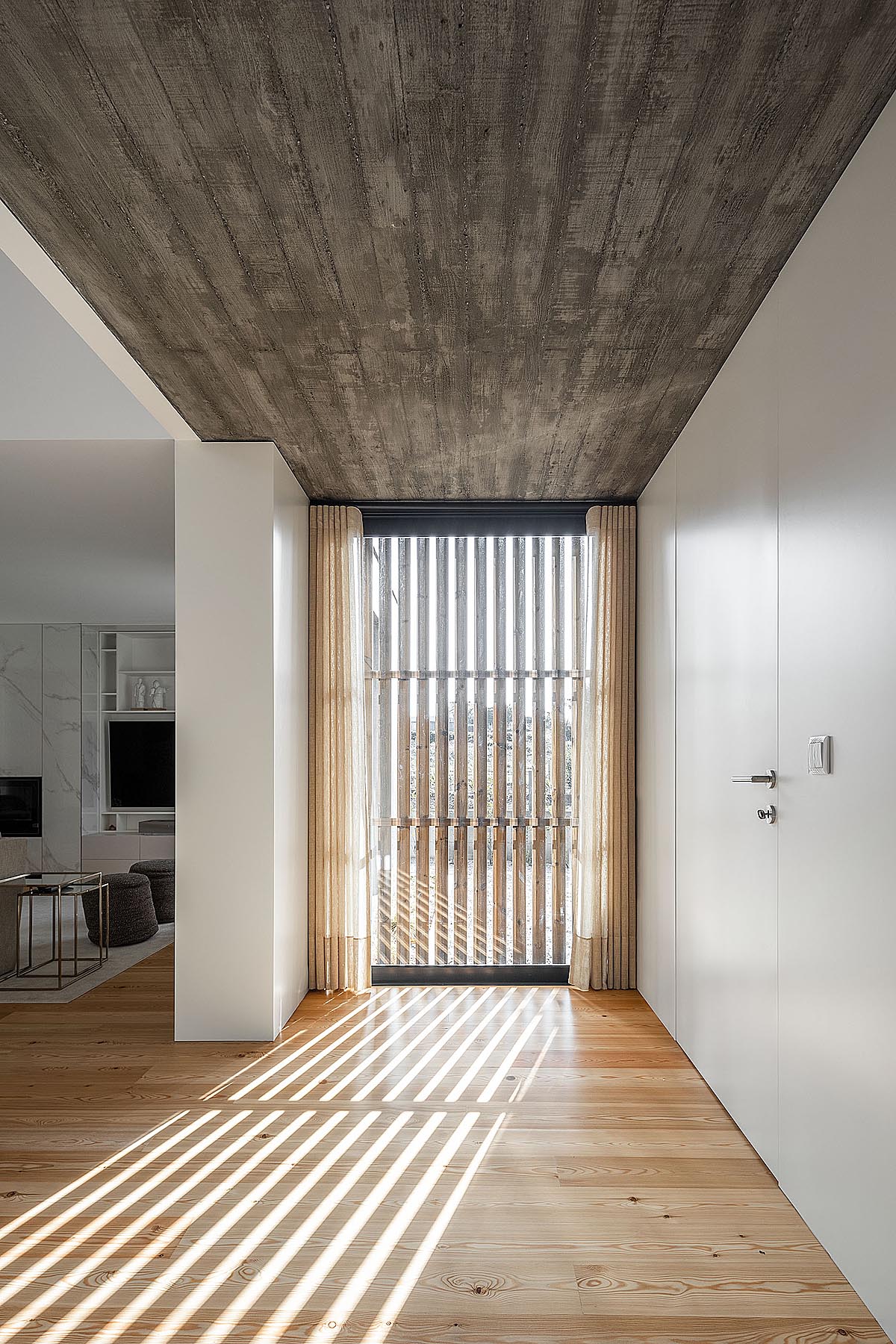 image © Ivo Tavares Studio
image © Ivo Tavares Studio
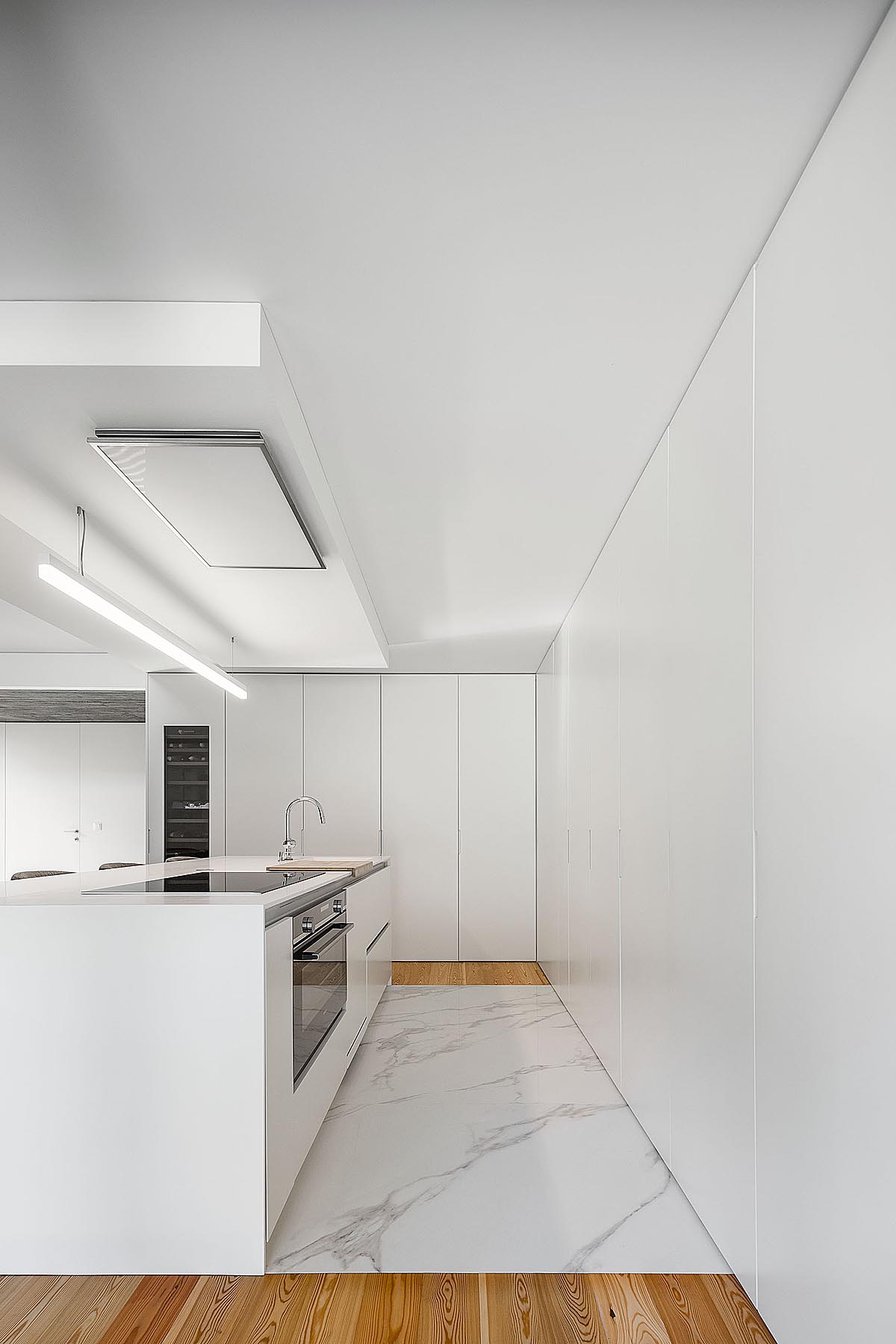 image © Ivo Tavares Studio
image © Ivo Tavares Studio
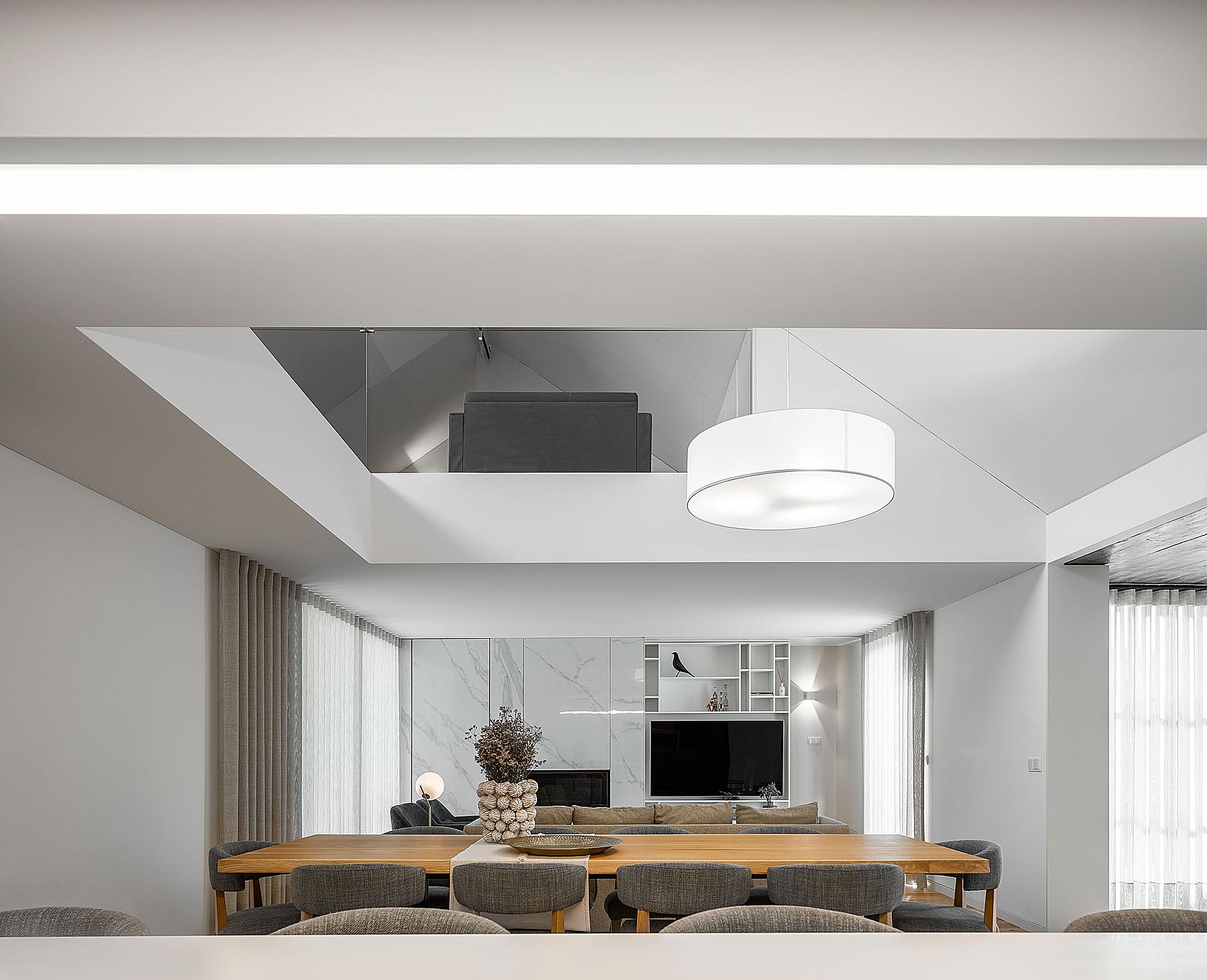 image © Ivo Tavares Studio
image © Ivo Tavares Studio
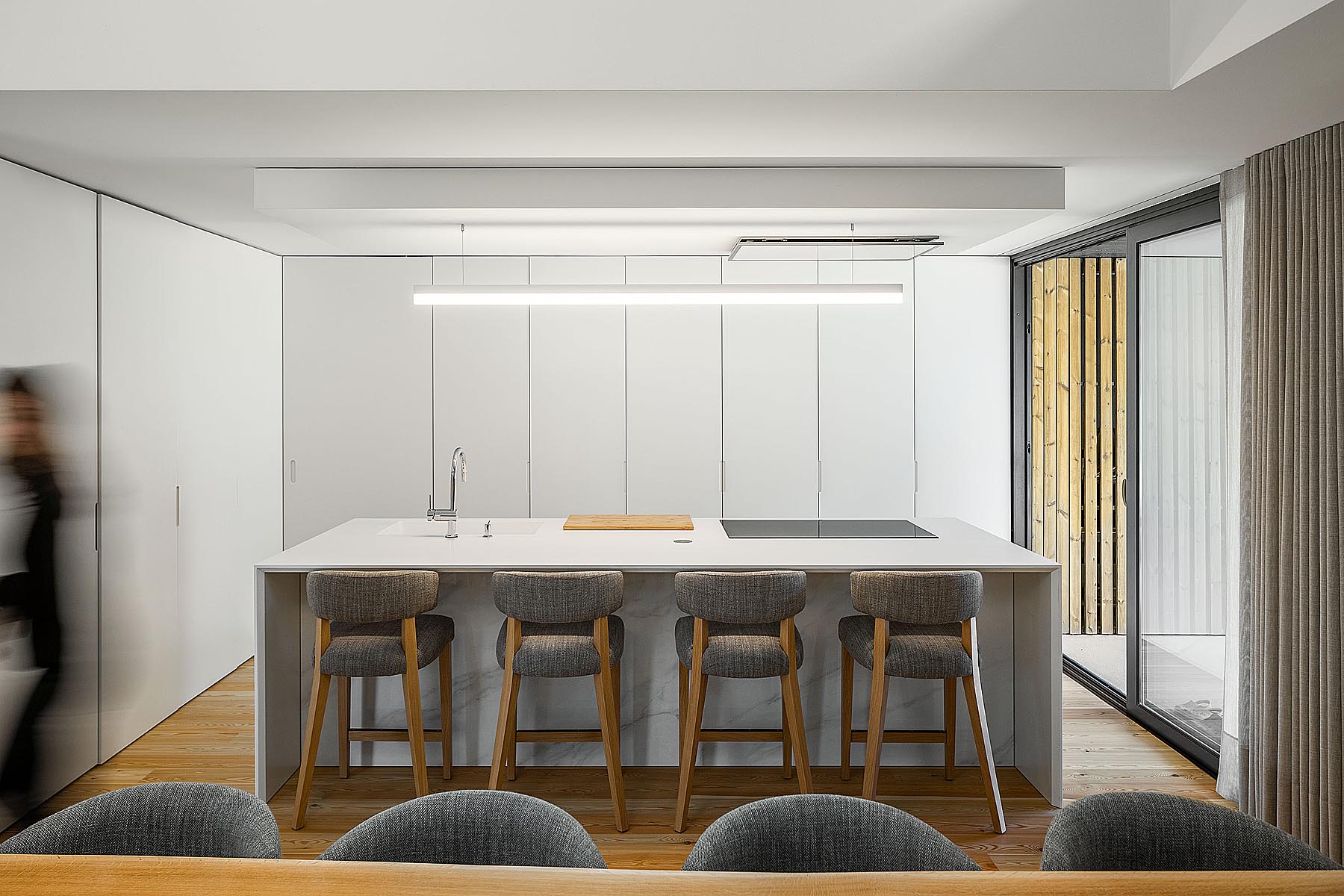 image © Ivo Tavares Studio
image © Ivo Tavares Studio
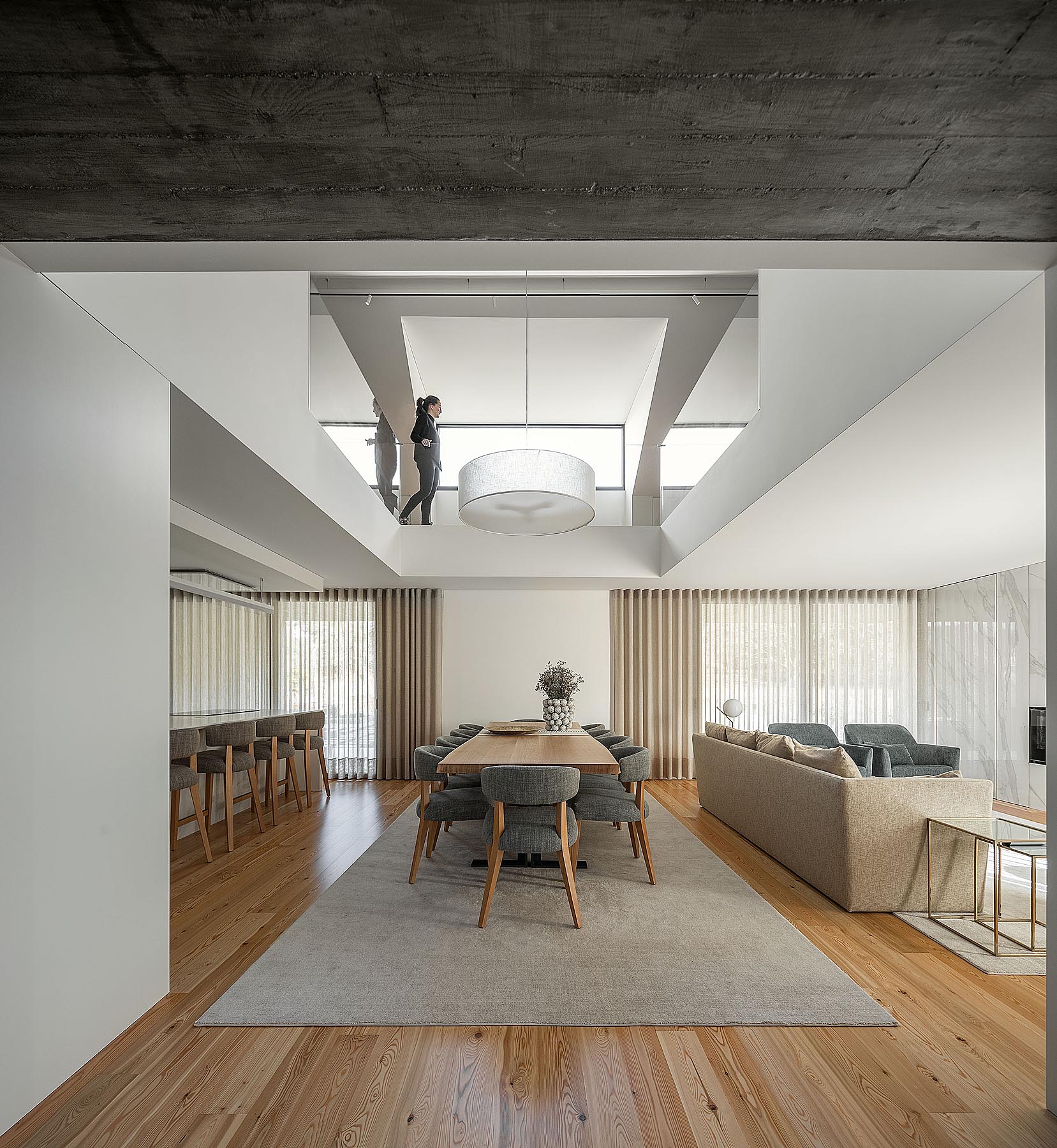 image © Ivo Tavares Studio
image © Ivo Tavares Studio
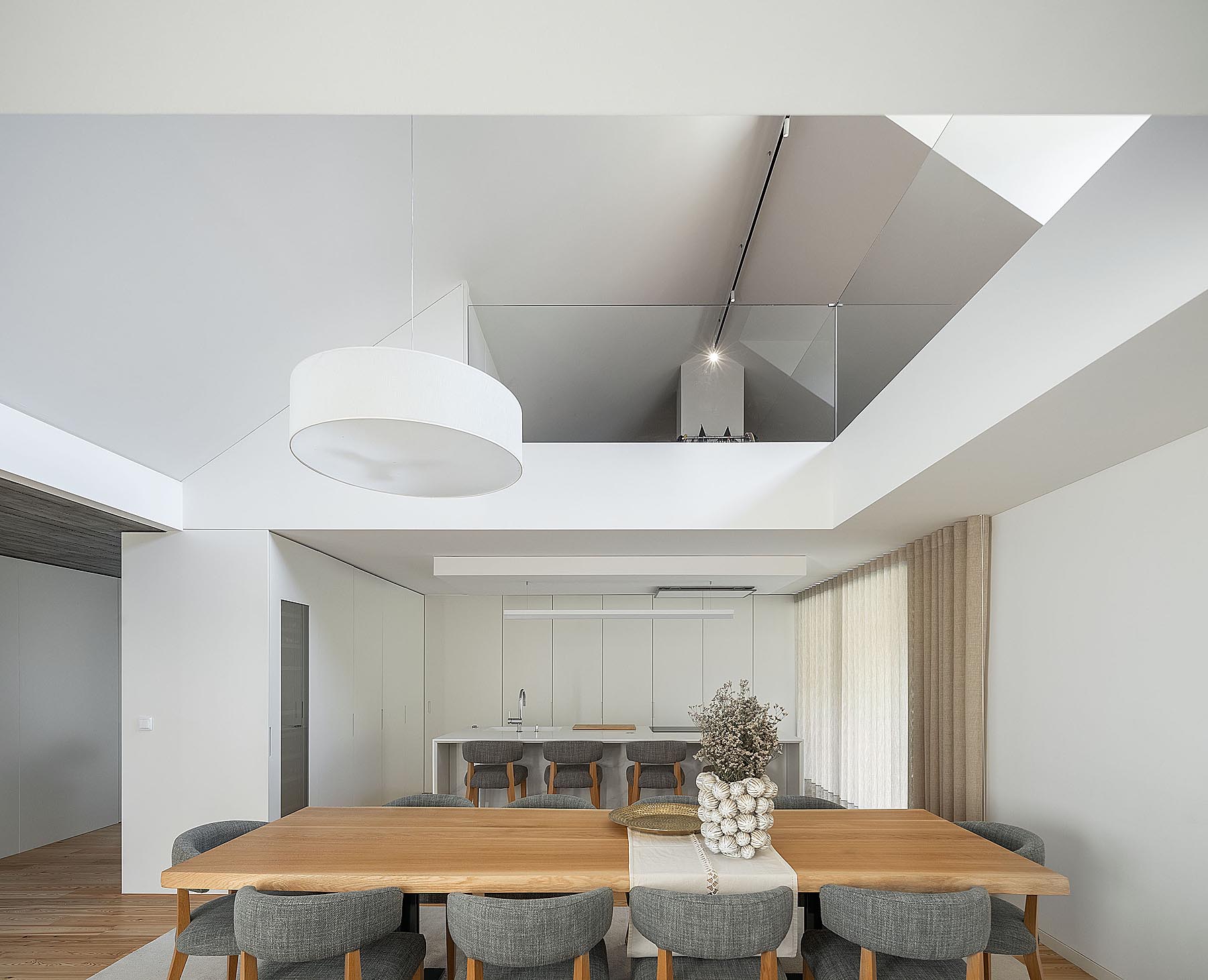 image © Ivo Tavares Studio
image © Ivo Tavares Studio
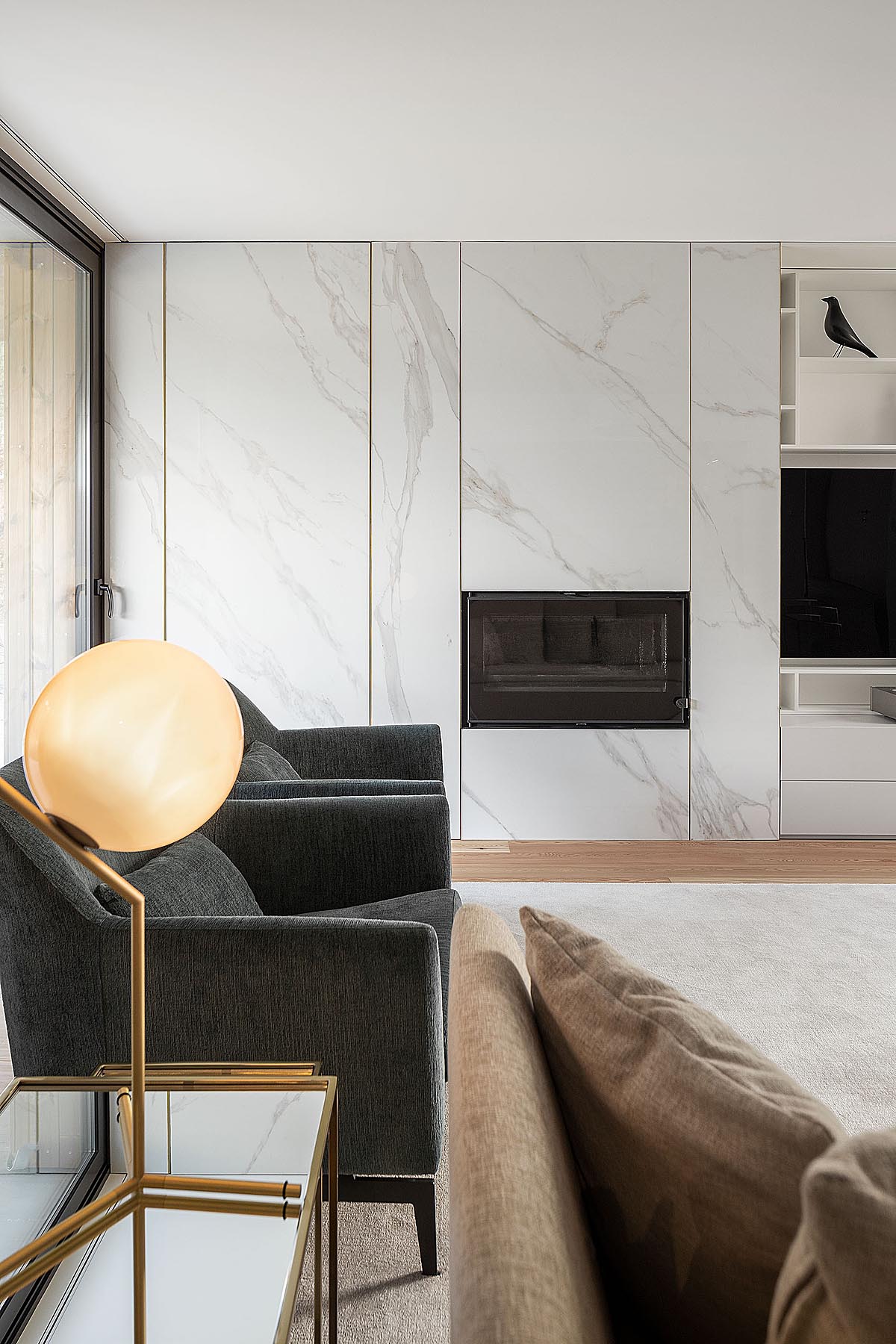 image © Ivo Tavares Studio
image © Ivo Tavares Studio
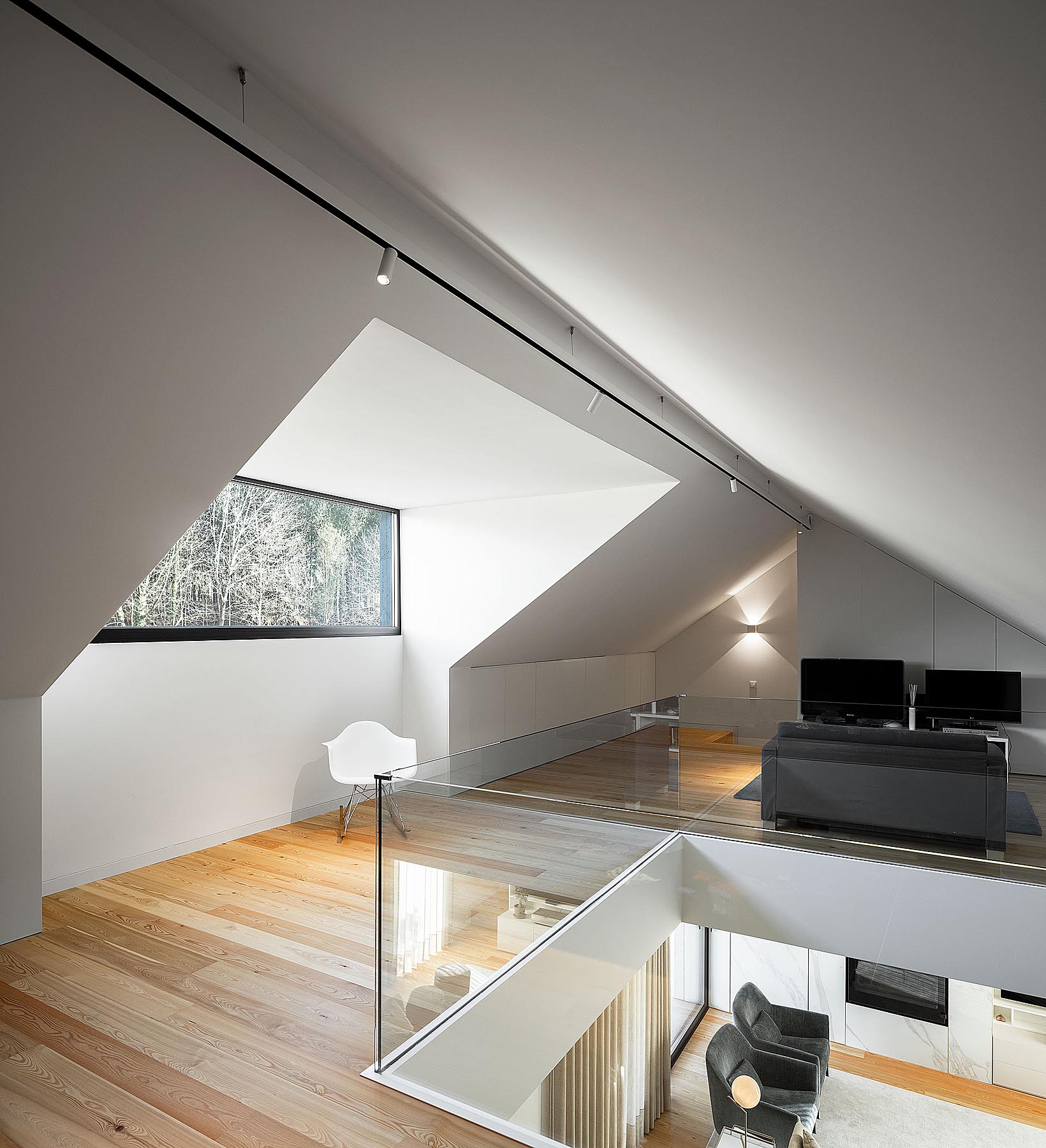 image © Ivo Tavares Studio
image © Ivo Tavares Studio
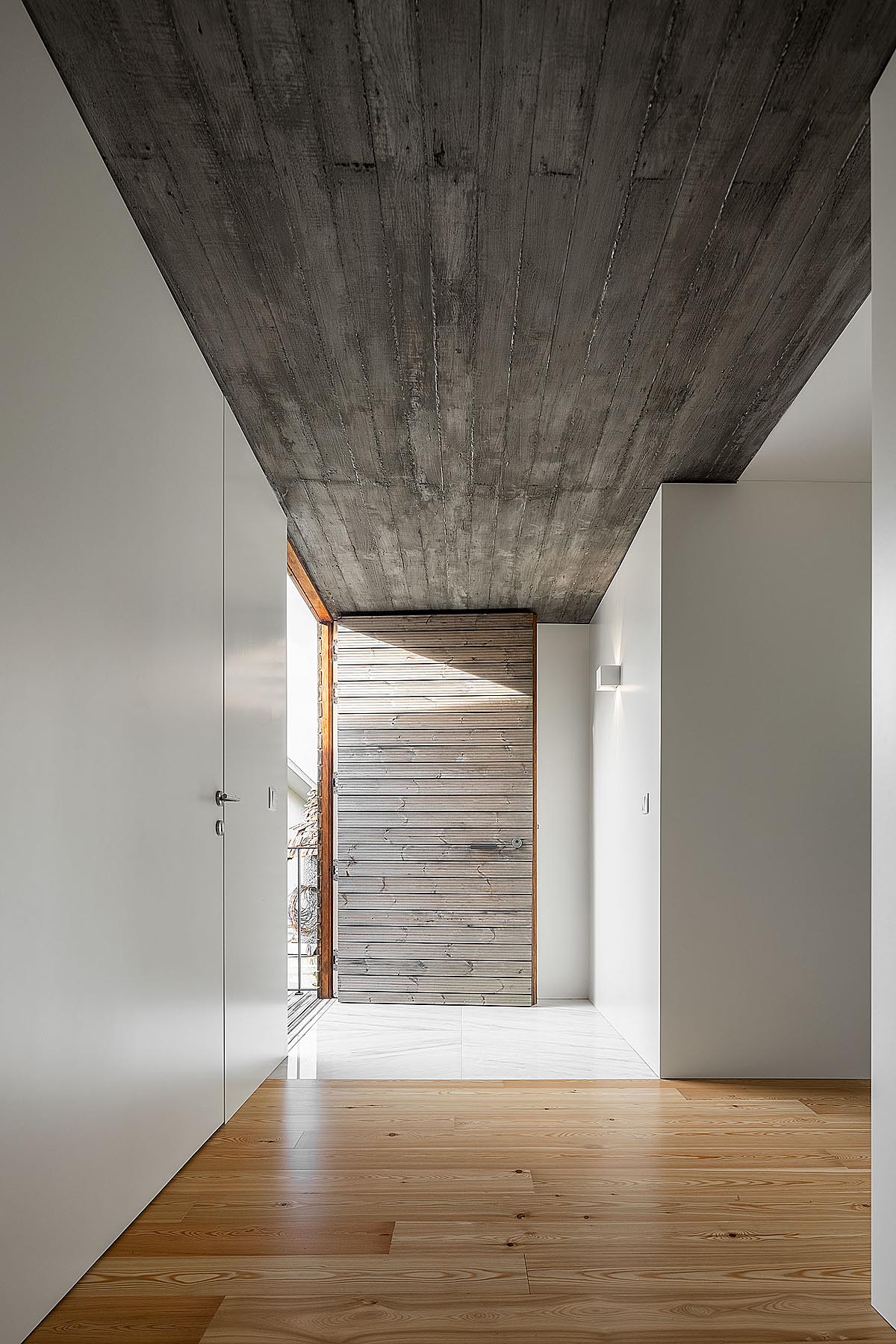 image © Ivo Tavares Studio
image © Ivo Tavares Studio
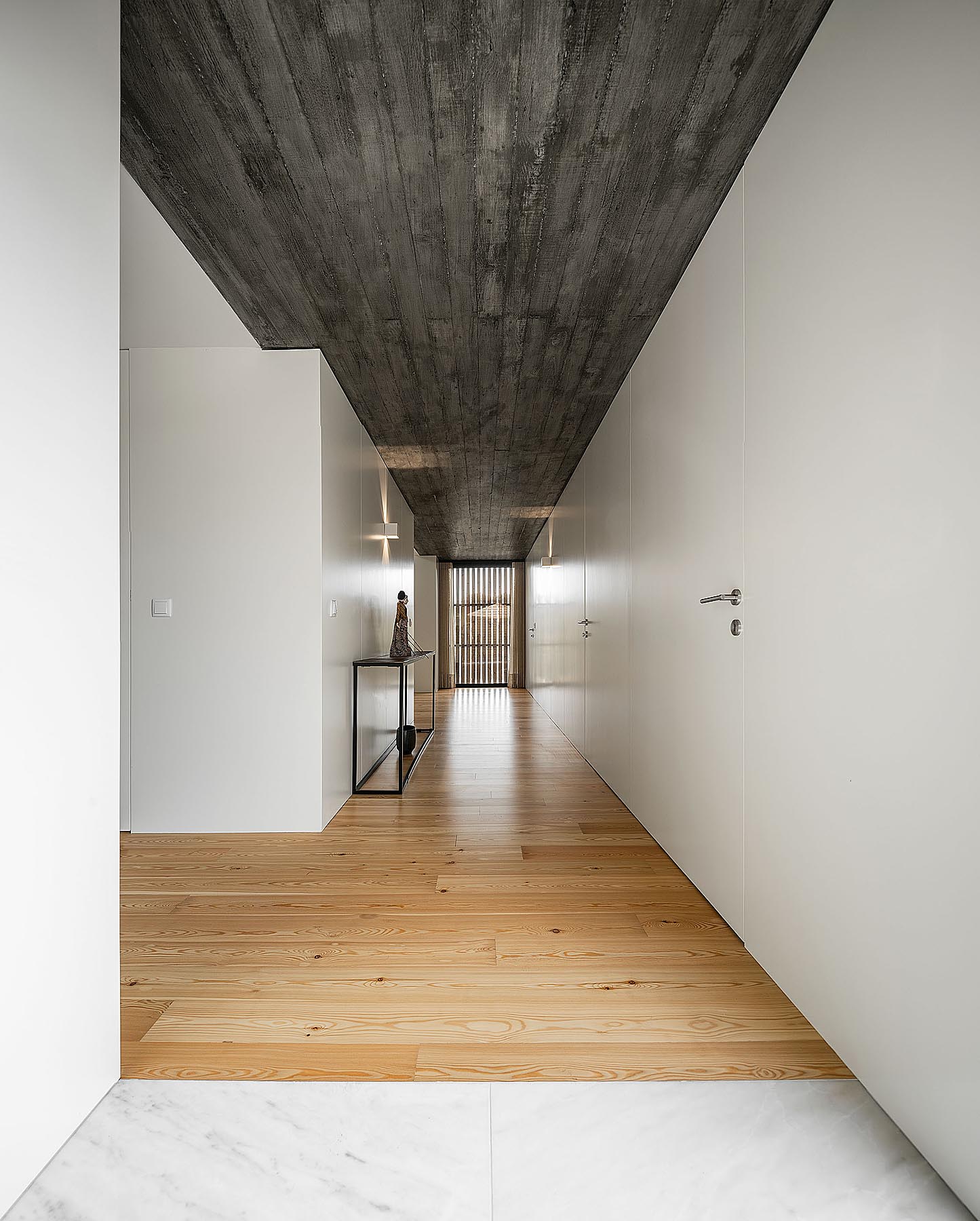 image © Ivo Tavares Studio
image © Ivo Tavares Studio
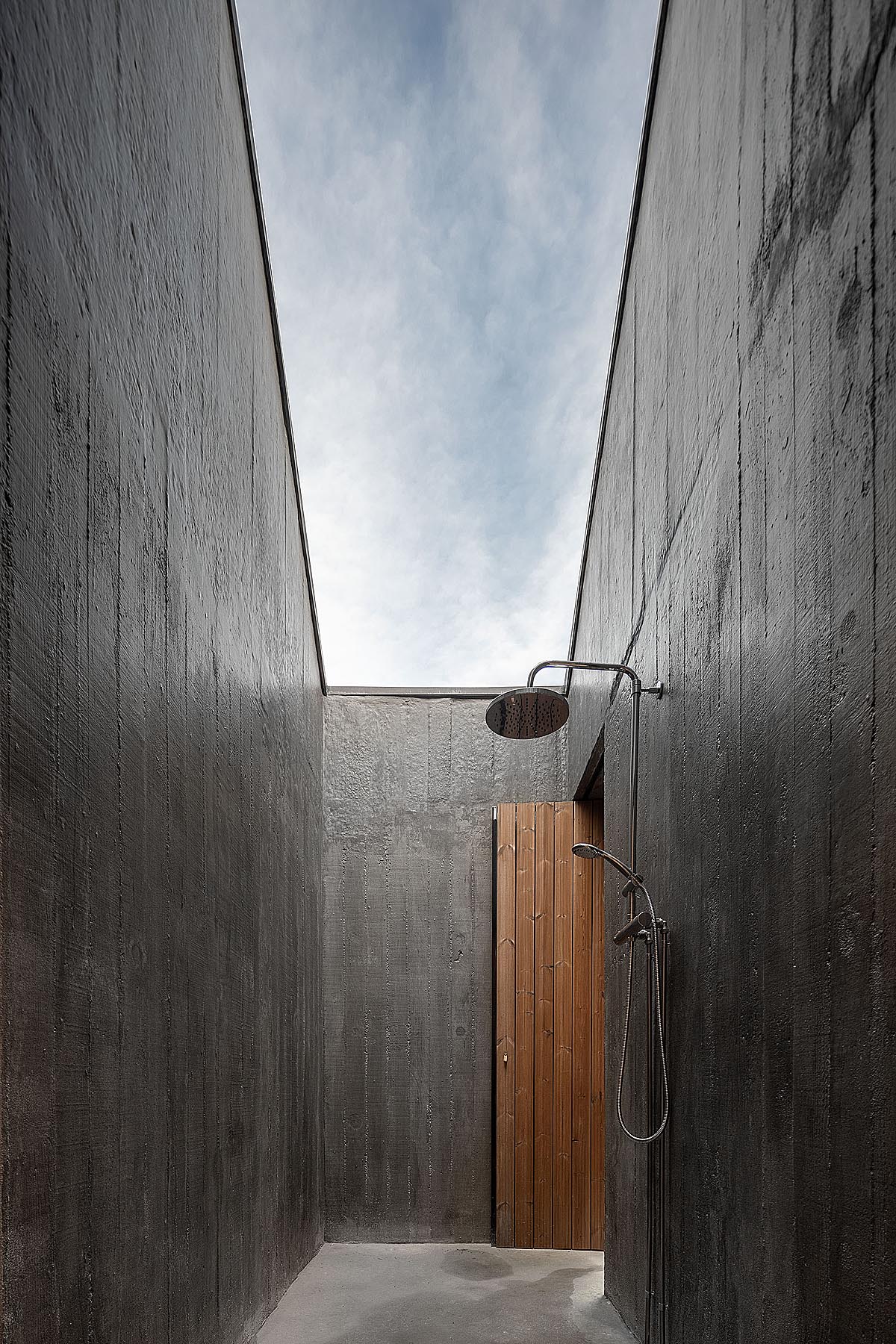 image © Ivo Tavares Studio
image © Ivo Tavares Studio
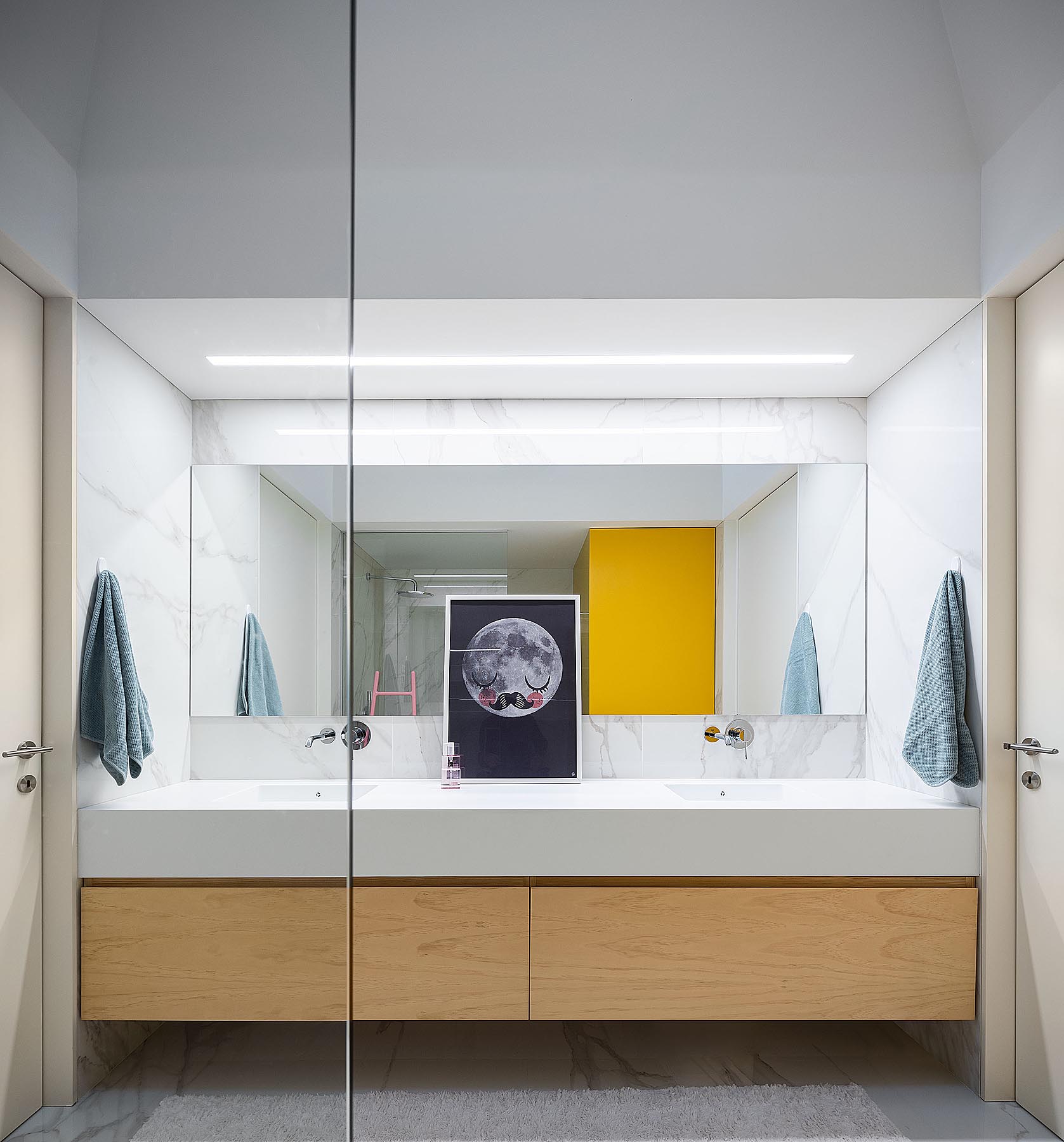 image © Ivo Tavares Studio
image © Ivo Tavares Studio
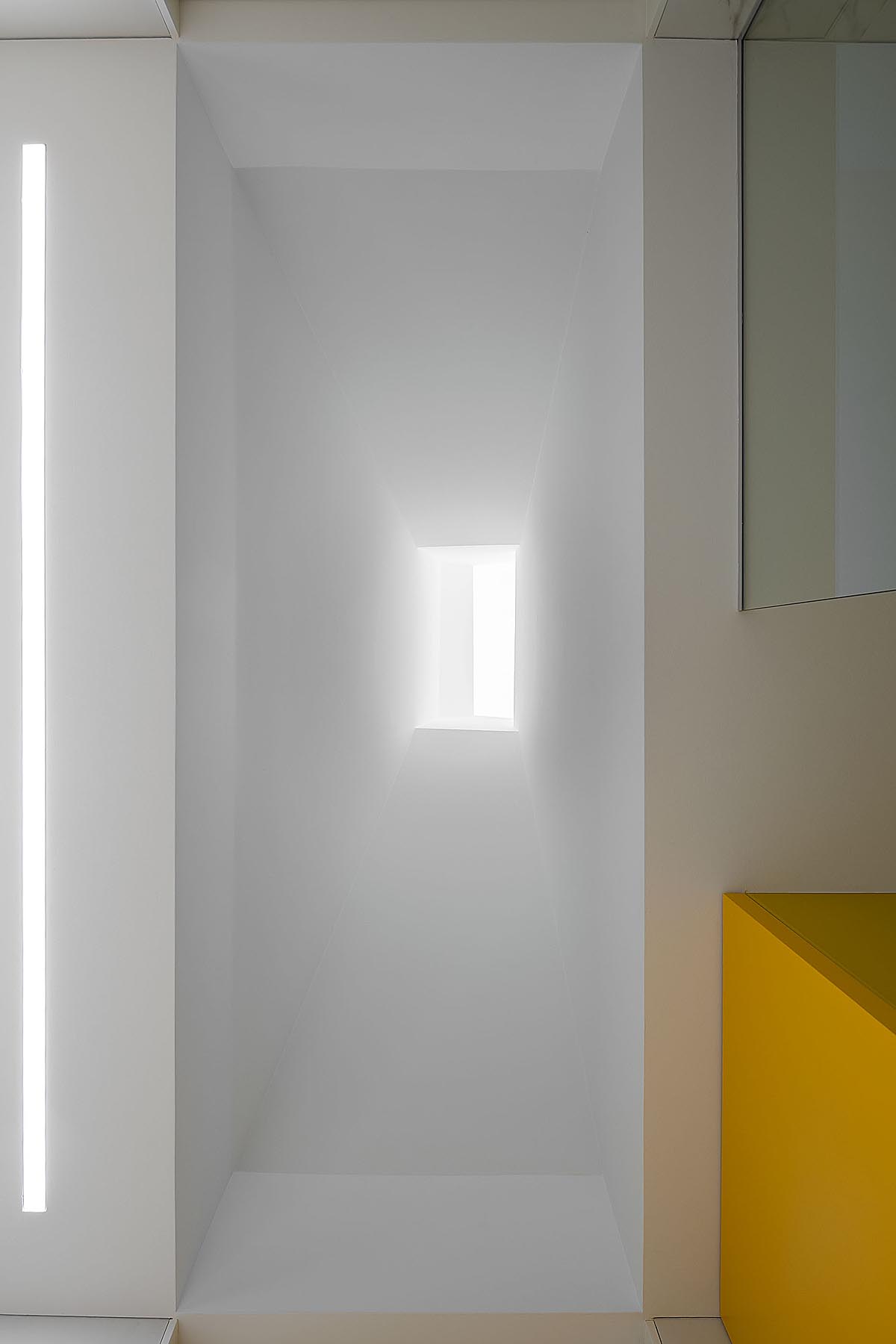 image © Ivo Tavares Studio
image © Ivo Tavares Studio
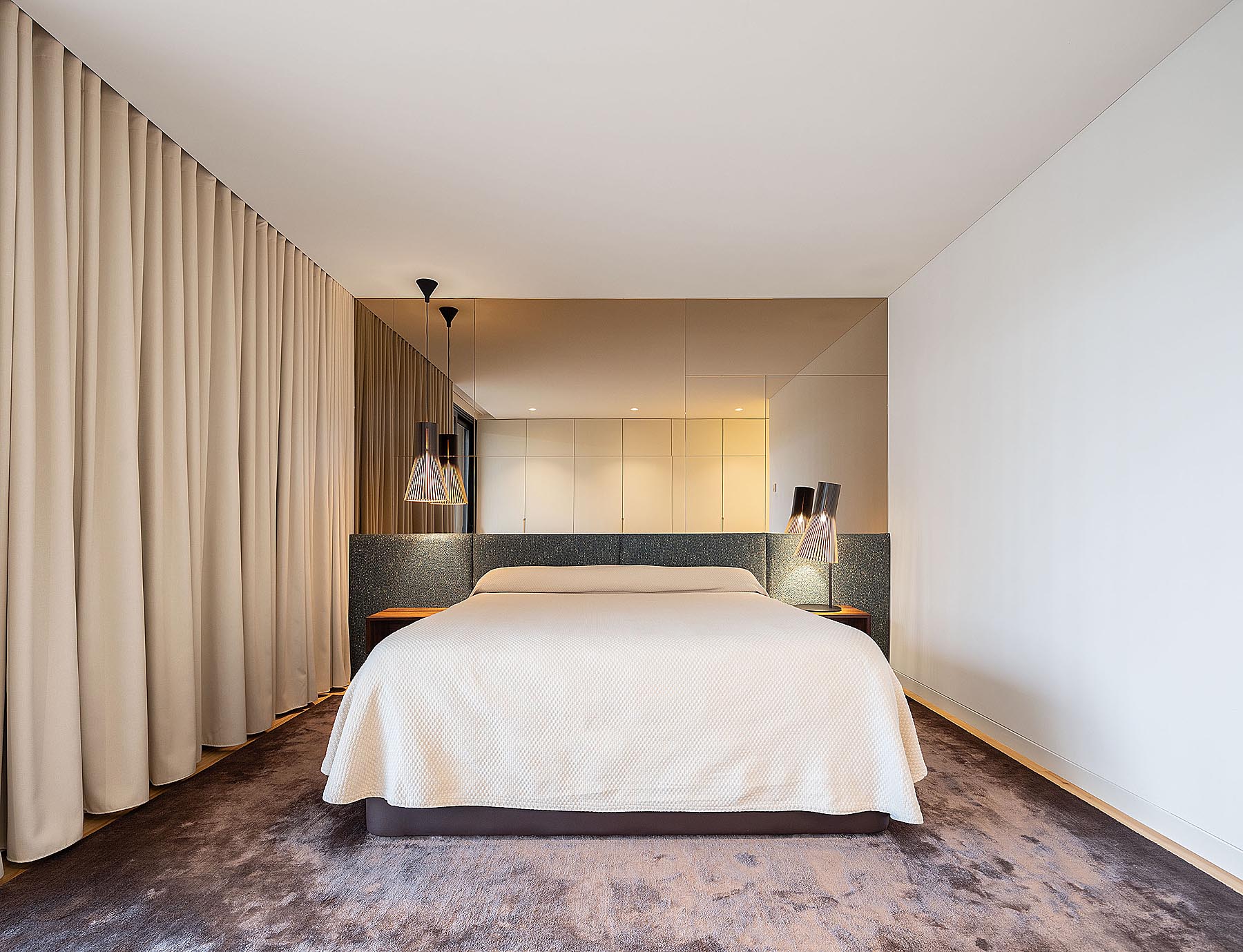 image © Ivo Tavares Studio
image © Ivo Tavares Studio
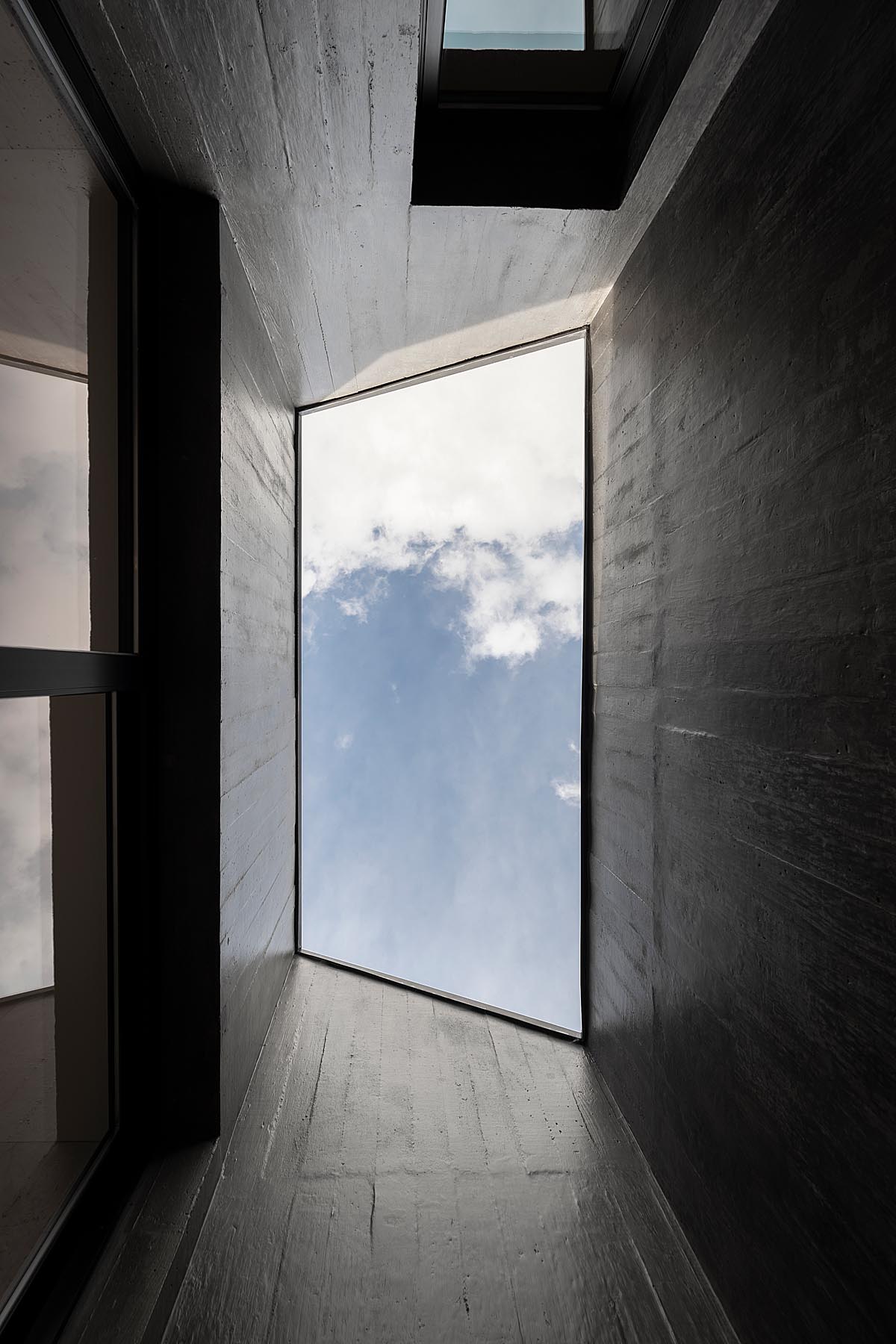 image © Ivo Tavares Studio
image © Ivo Tavares Studio
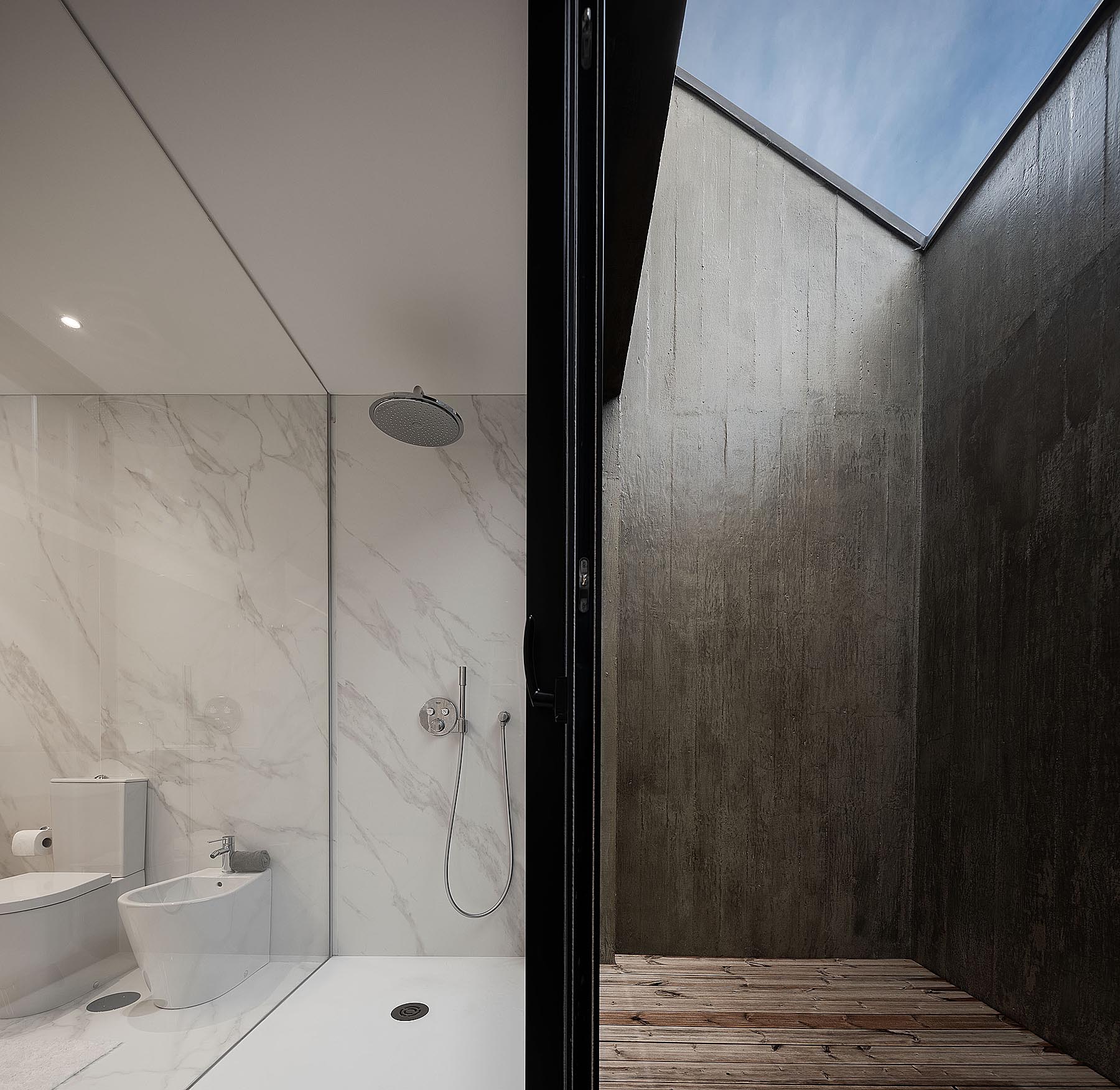 image © Ivo Tavares Studio
image © Ivo Tavares Studio
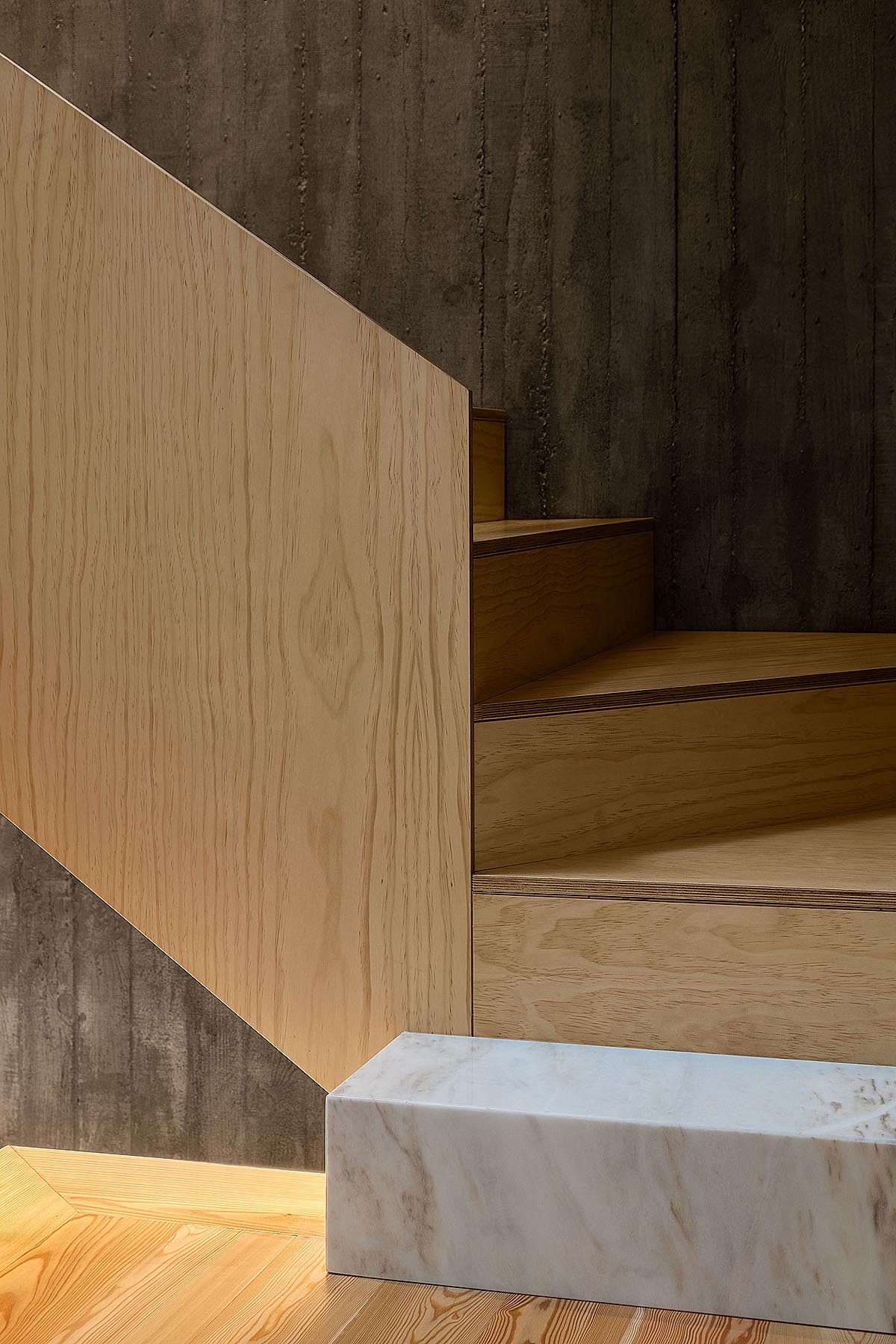 image © Ivo Tavares Studio
image © Ivo Tavares Studio
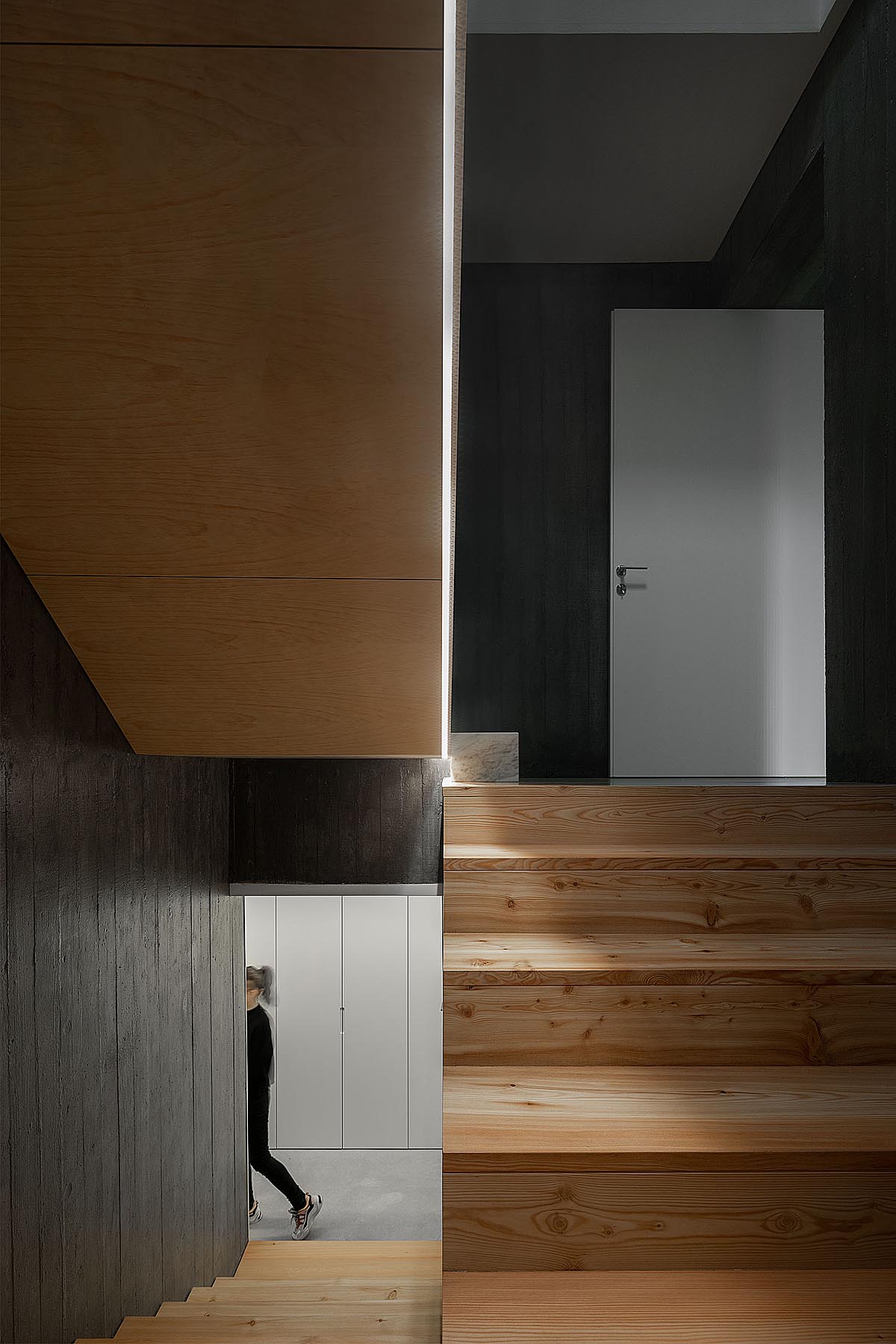 image © Ivo Tavares Studio
image © Ivo Tavares Studio
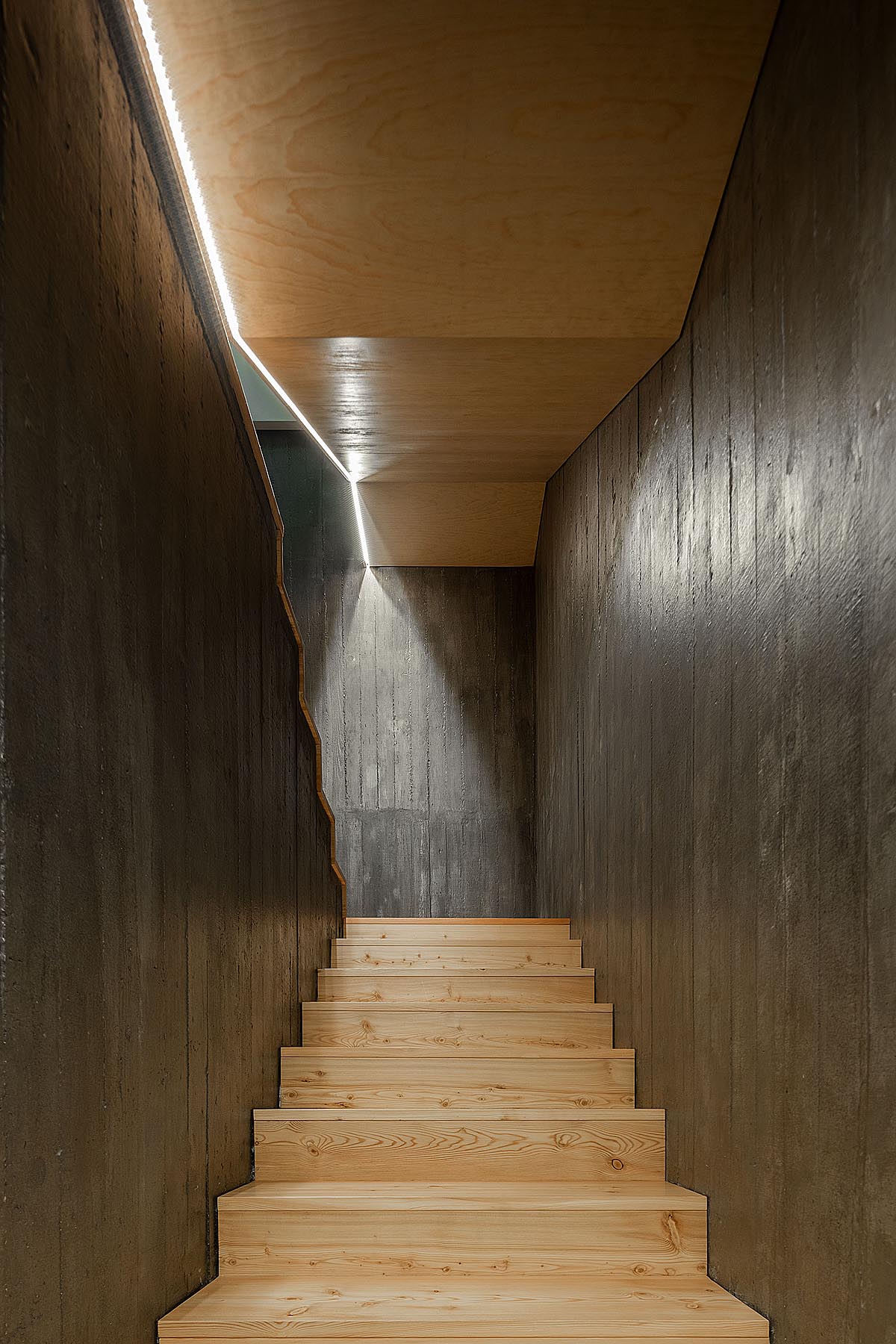 image © Ivo Tavares Studio
image © Ivo Tavares Studio
 image © Ivo Tavares Studio
image © Ivo Tavares Studio
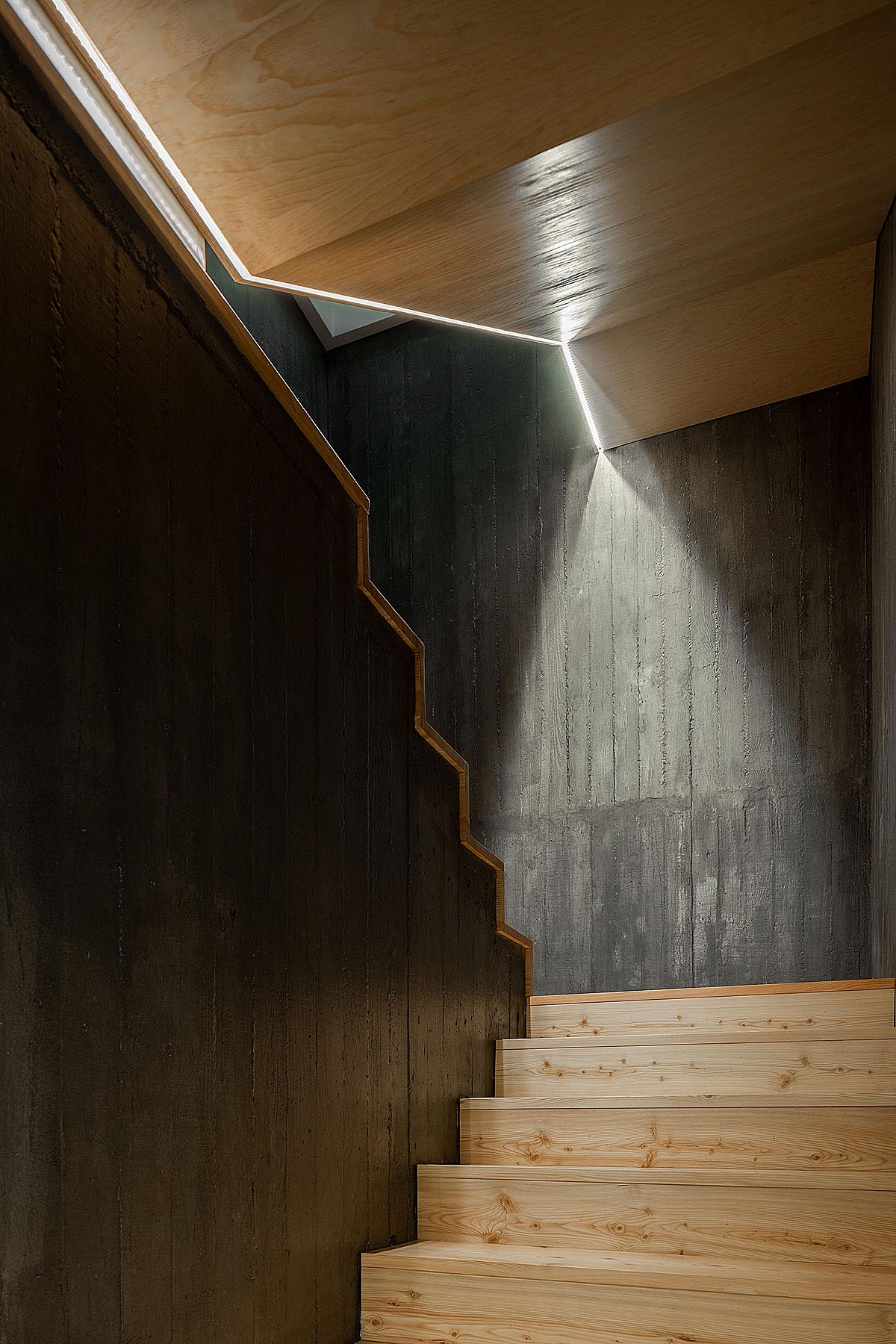 image © Ivo Tavares Studio
image © Ivo Tavares Studio
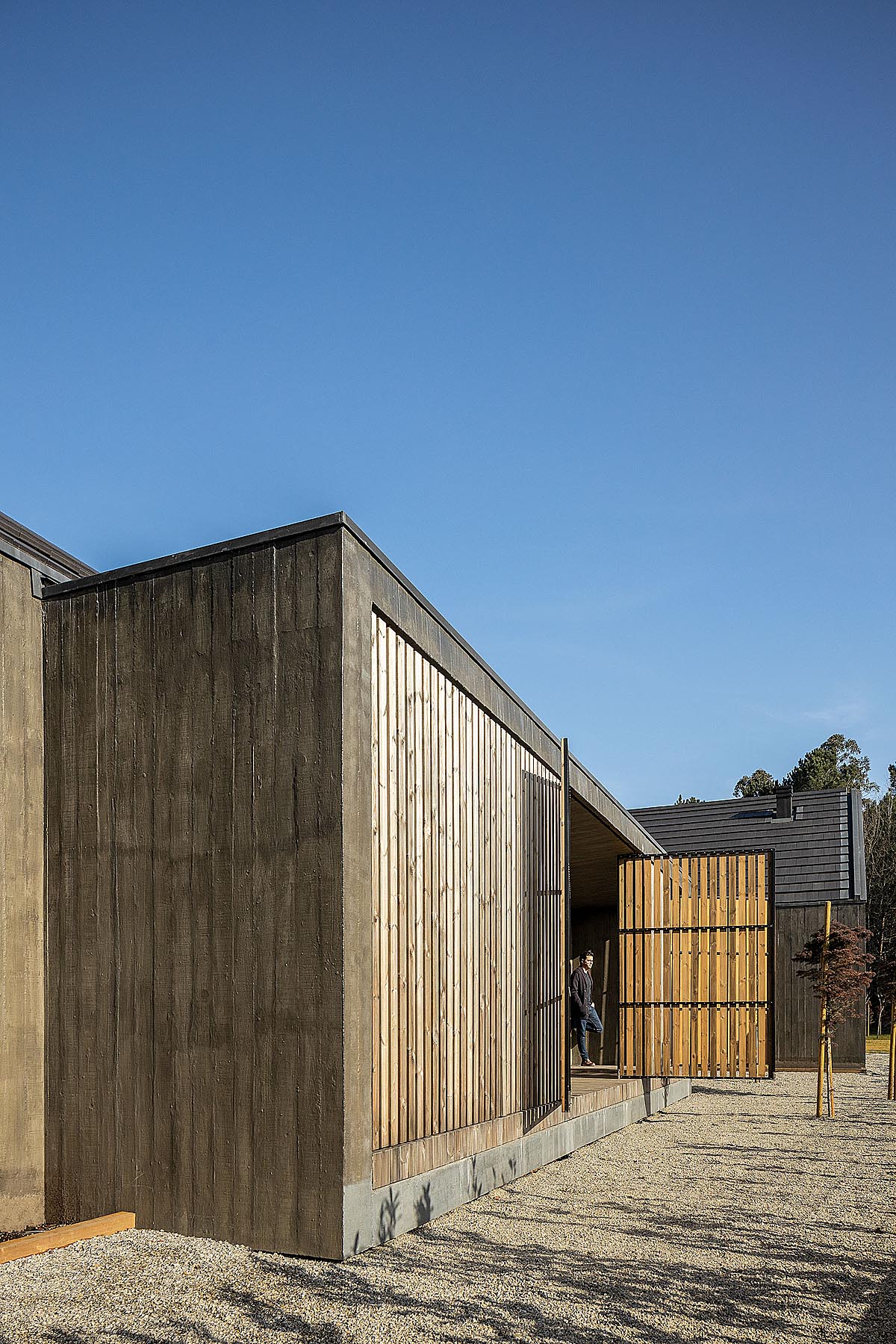 image © Ivo Tavares Studio
image © Ivo Tavares Studio
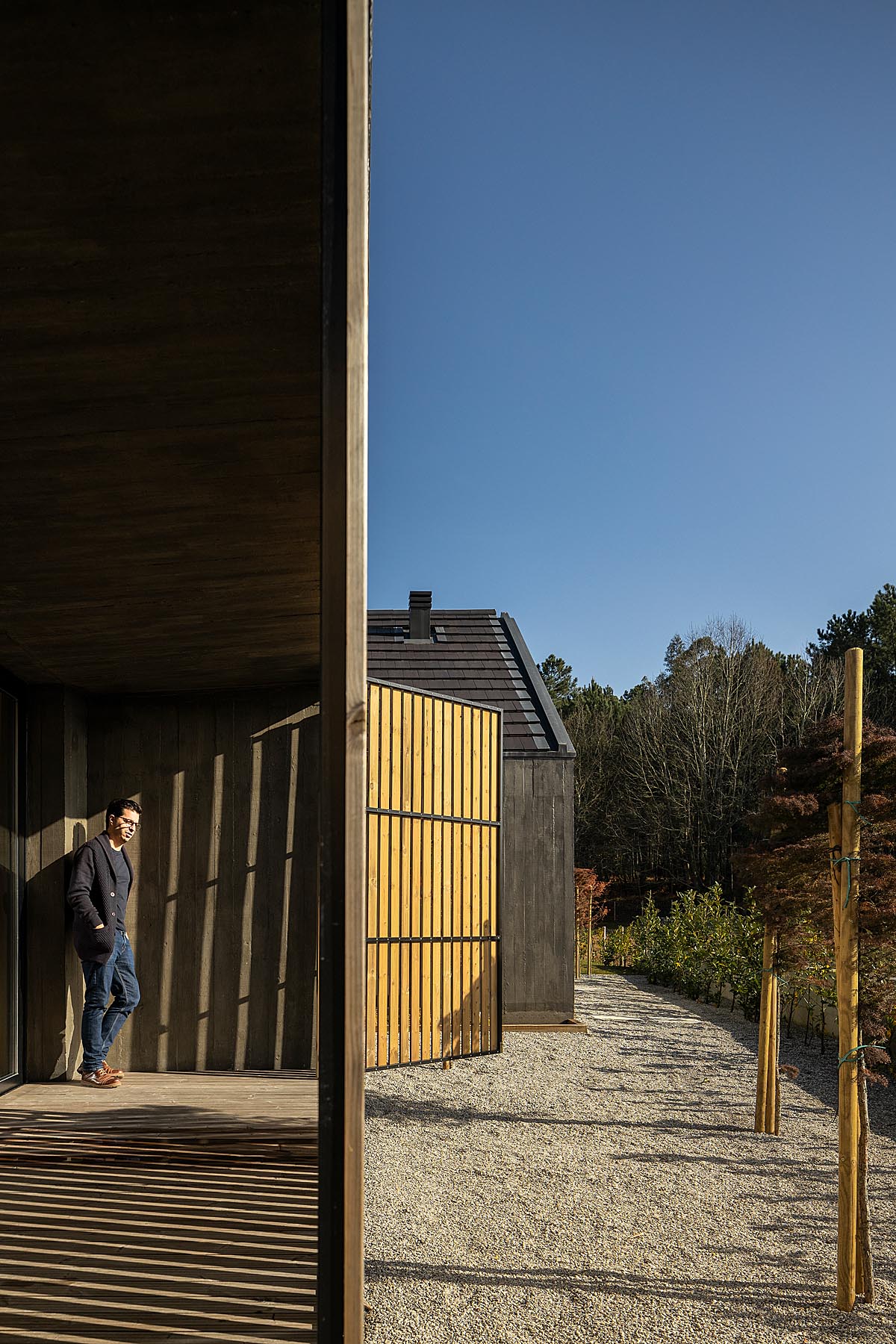 image © Ivo Tavares Studio
image © Ivo Tavares Studio
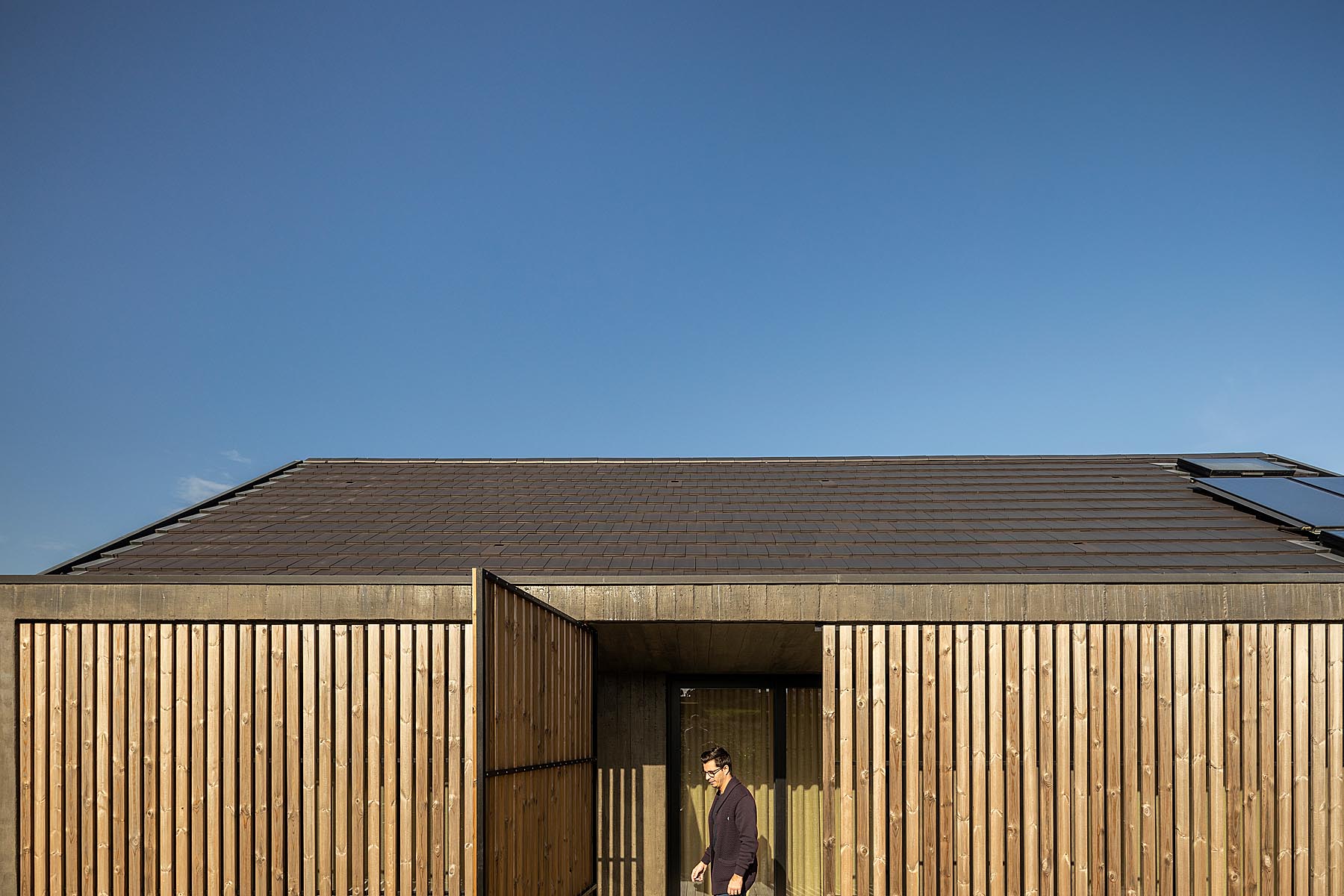 image © Ivo Tavares Studio
image © Ivo Tavares Studio
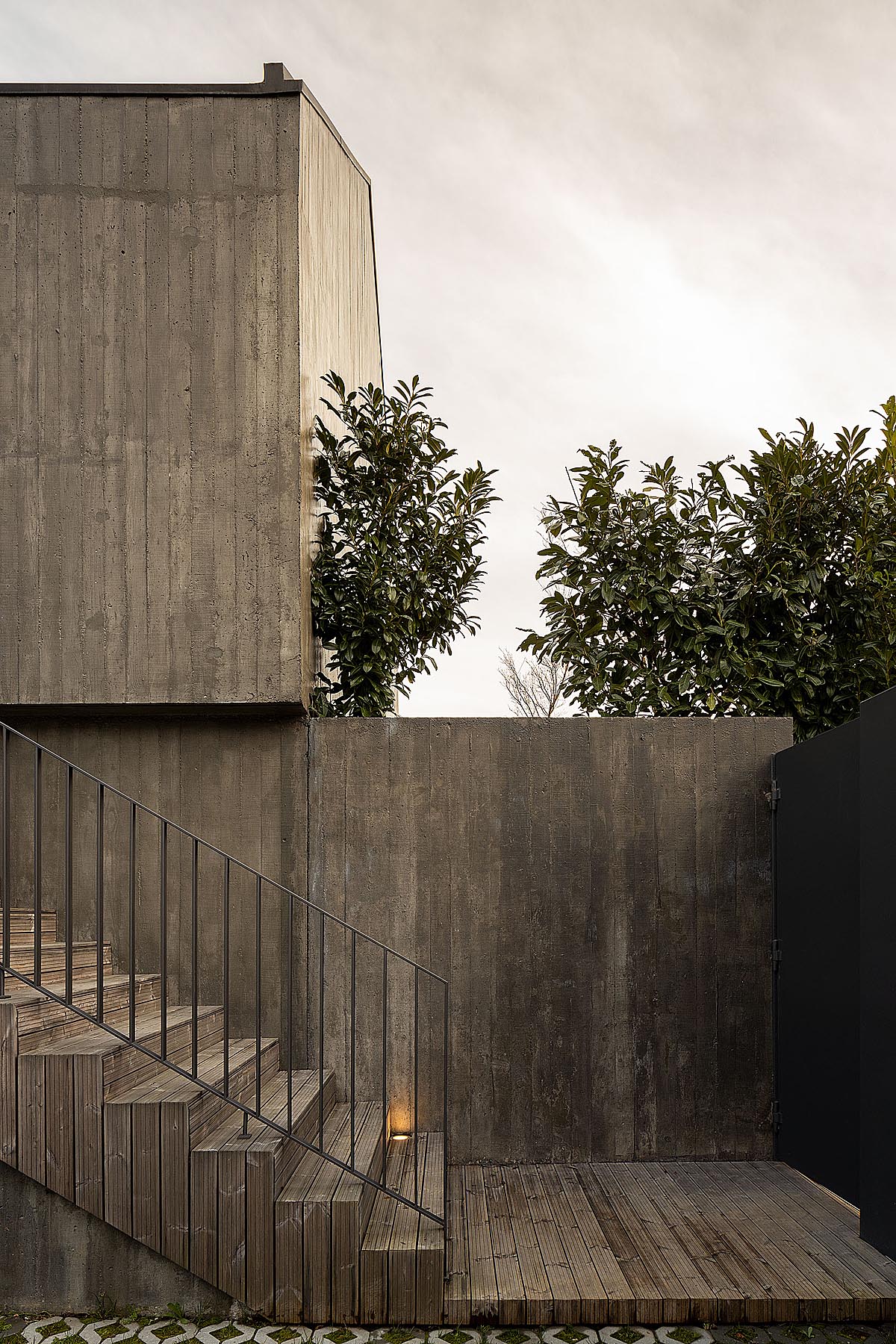 image © Ivo Tavares Studio
image © Ivo Tavares Studio
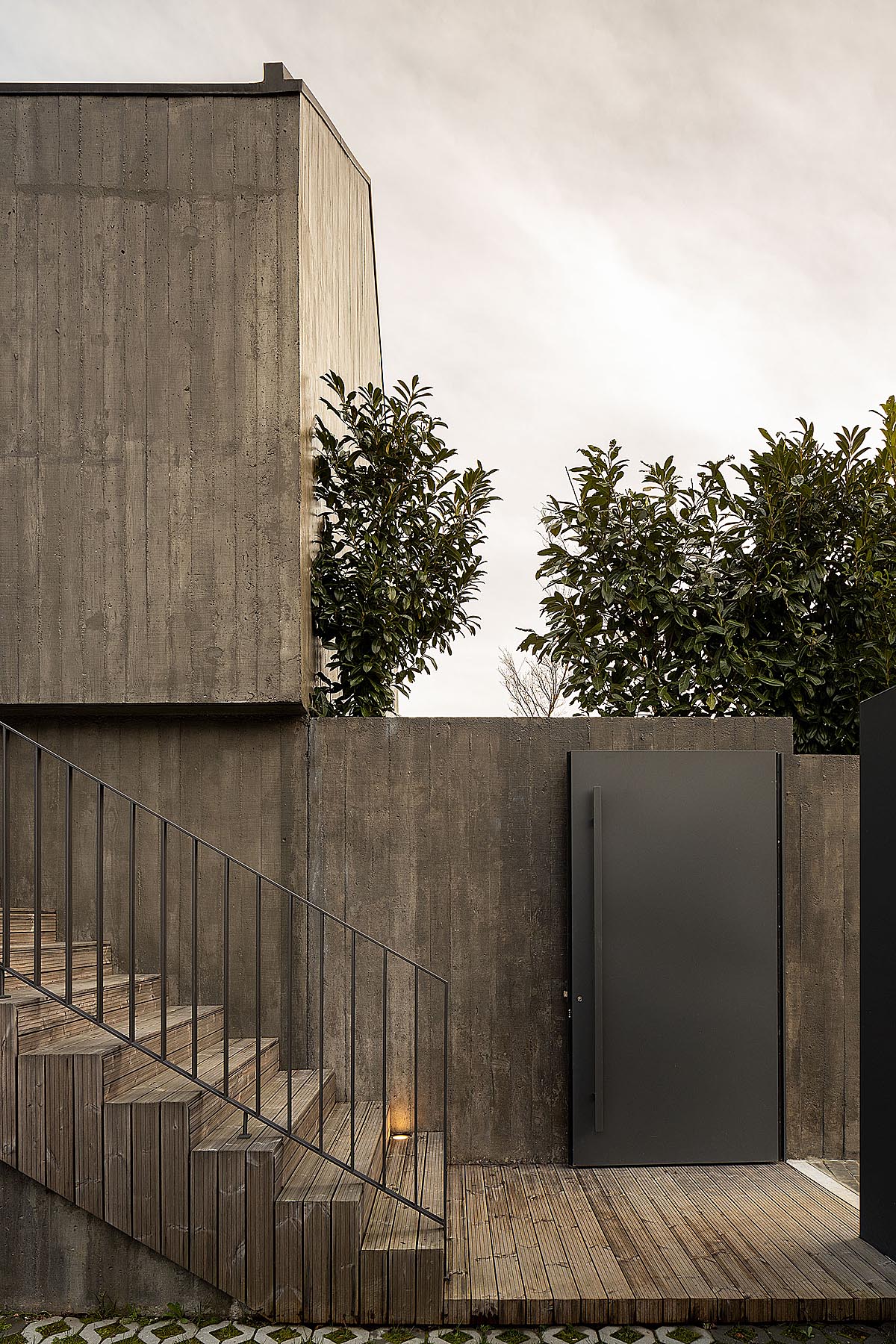 image © Ivo Tavares Studio
image © Ivo Tavares Studio
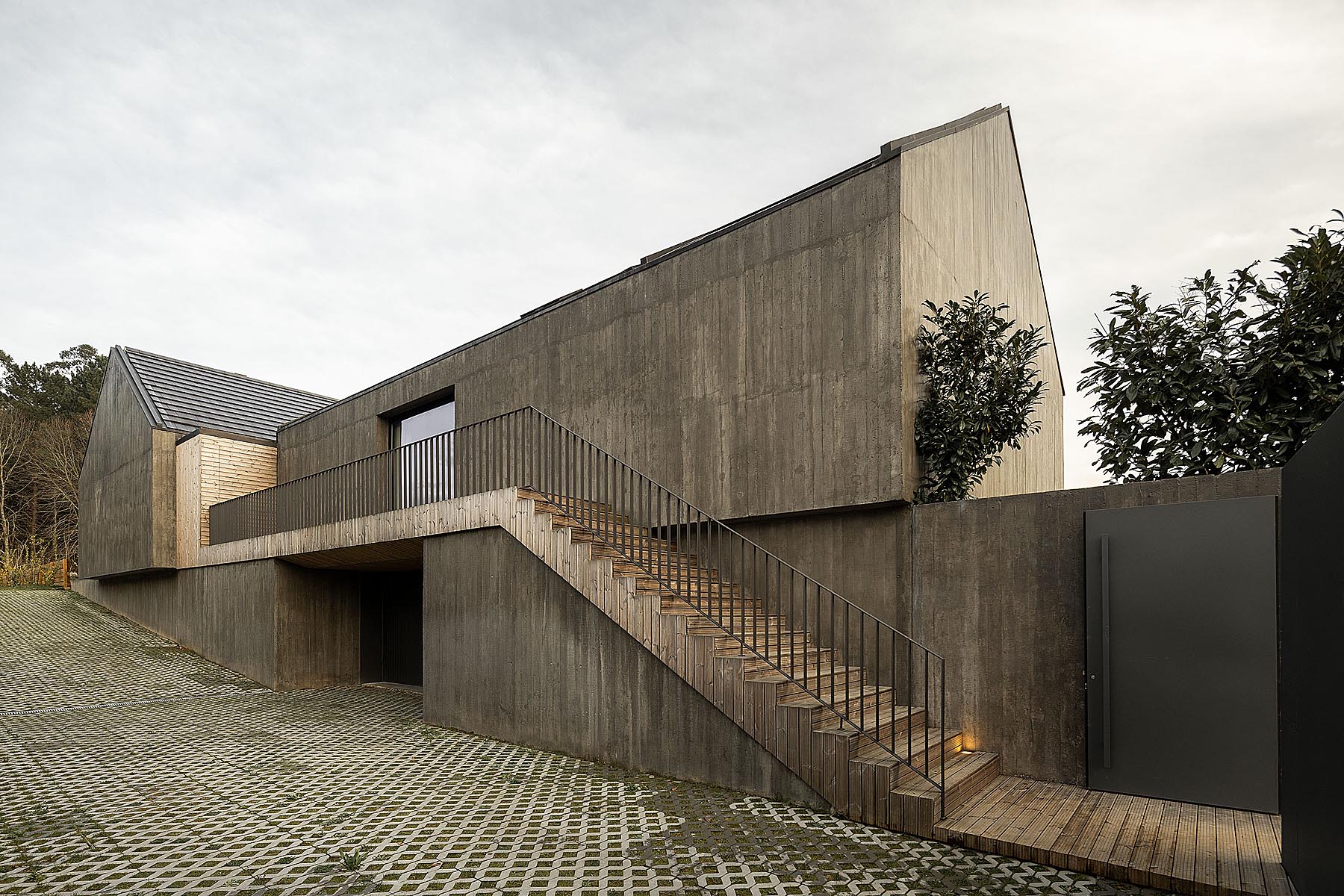 image © Ivo Tavares Studio
image © Ivo Tavares Studio
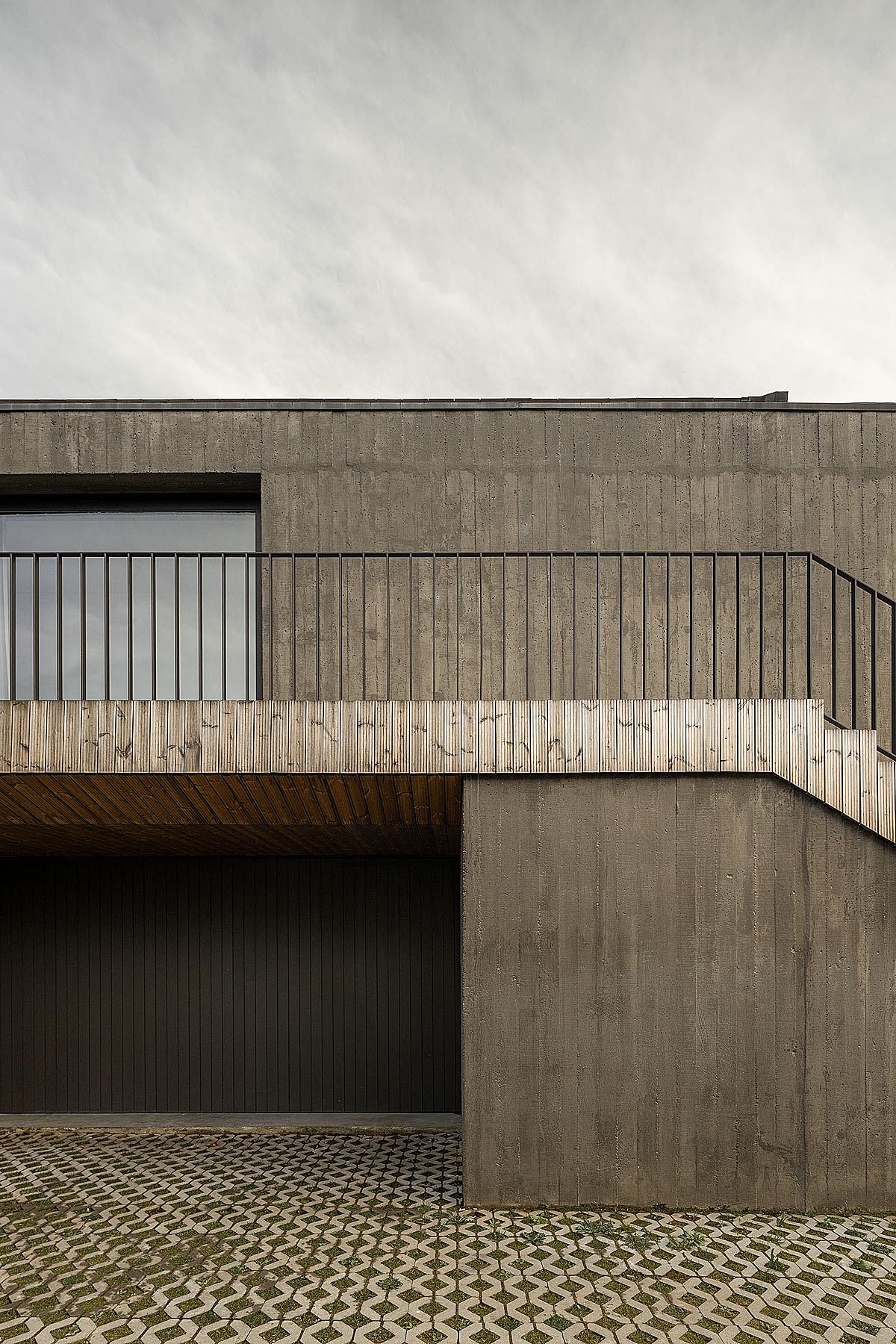 image © Ivo Tavares Studio
image © Ivo Tavares Studio
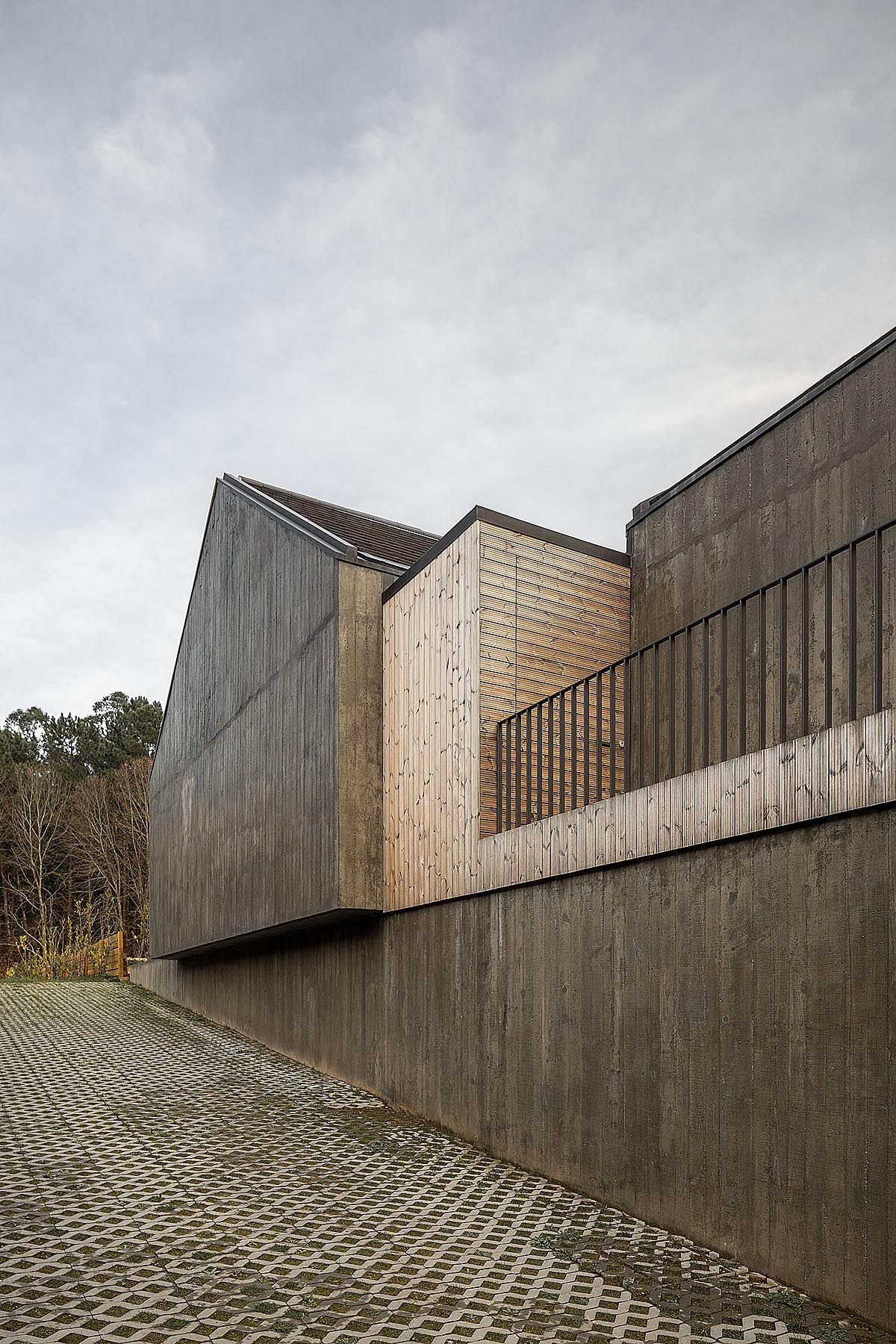 image © Ivo Tavares Studio
image © Ivo Tavares Studio
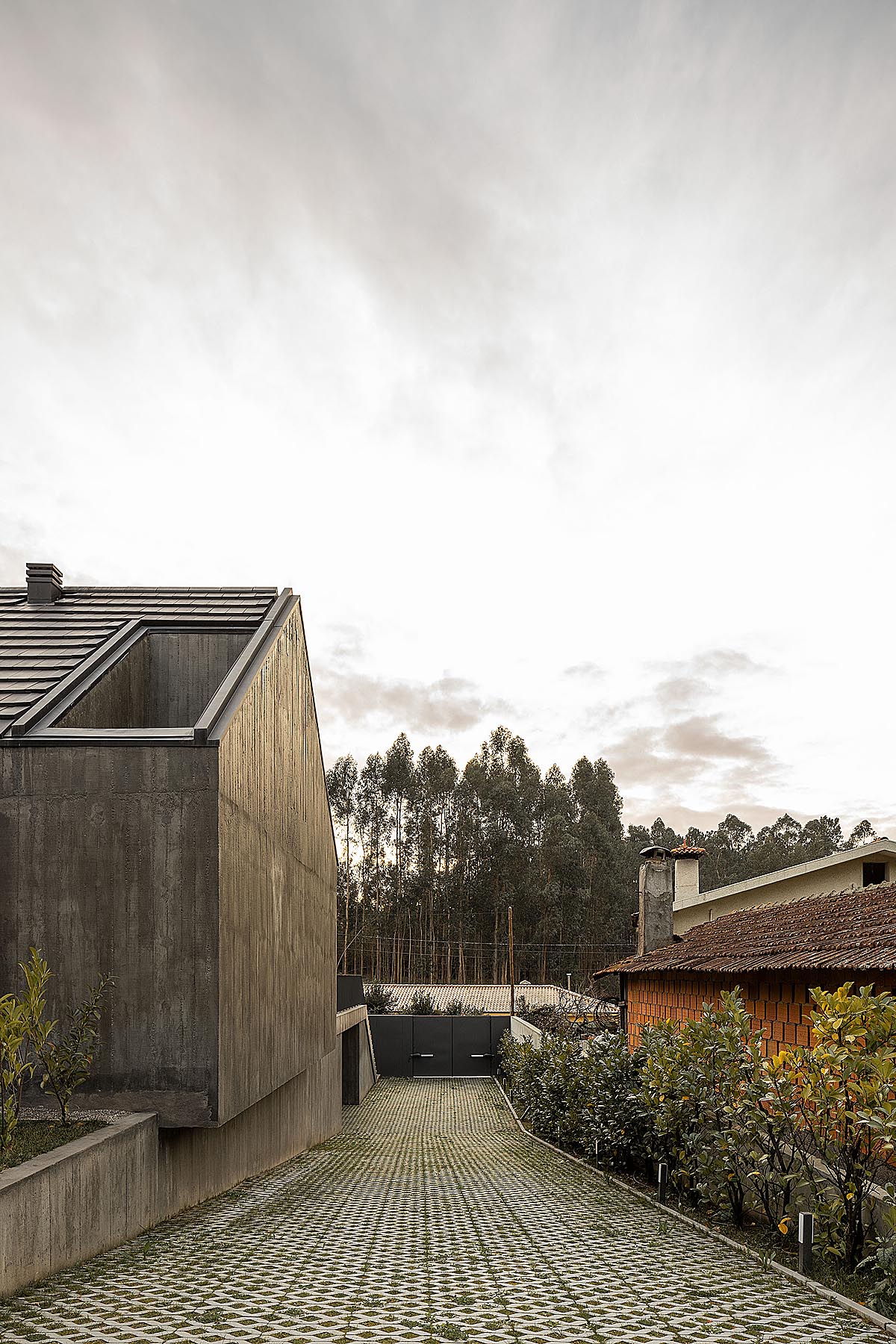 image © Ivo Tavares Studio
image © Ivo Tavares Studio
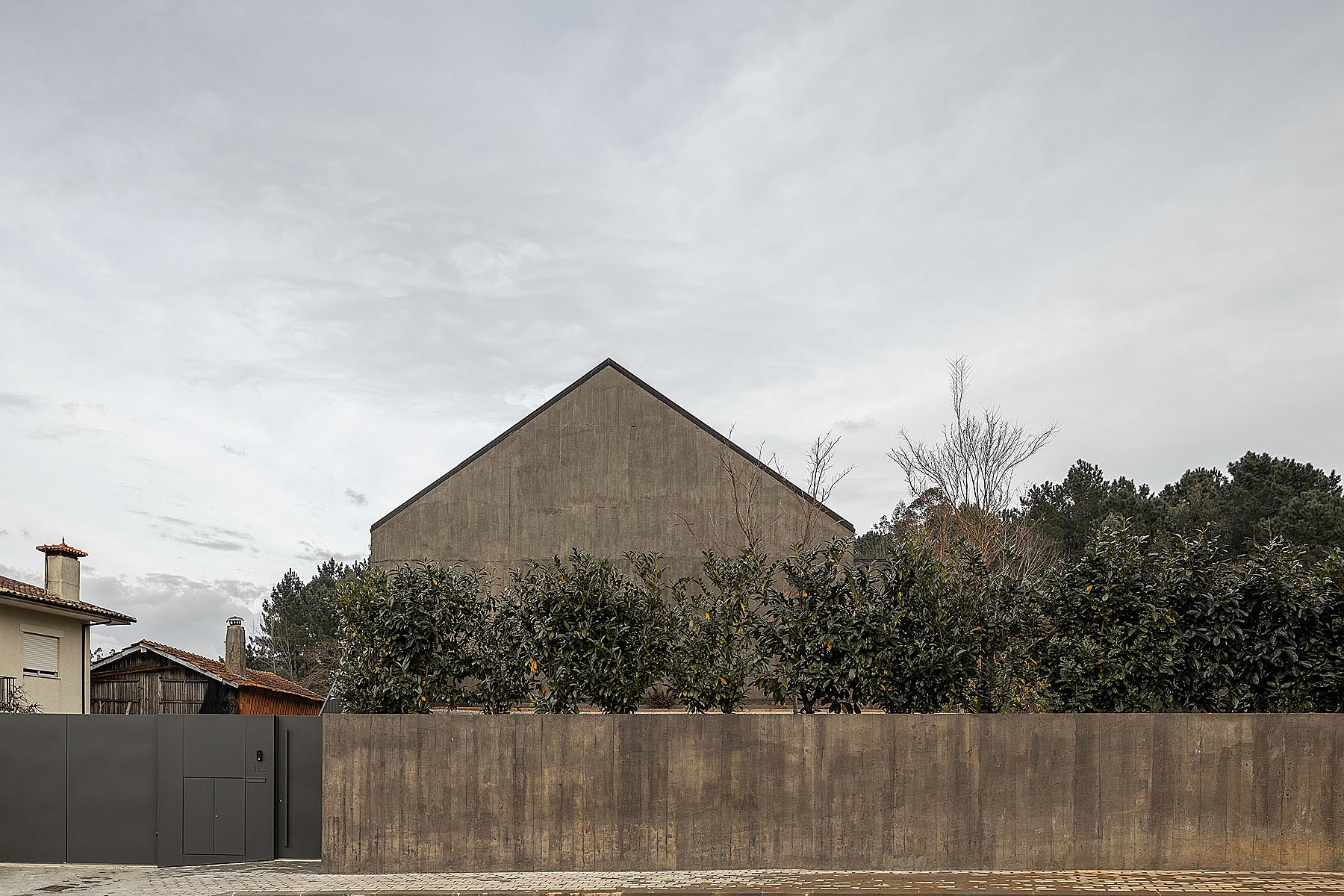 image © Ivo Tavares Studio
image © Ivo Tavares Studio
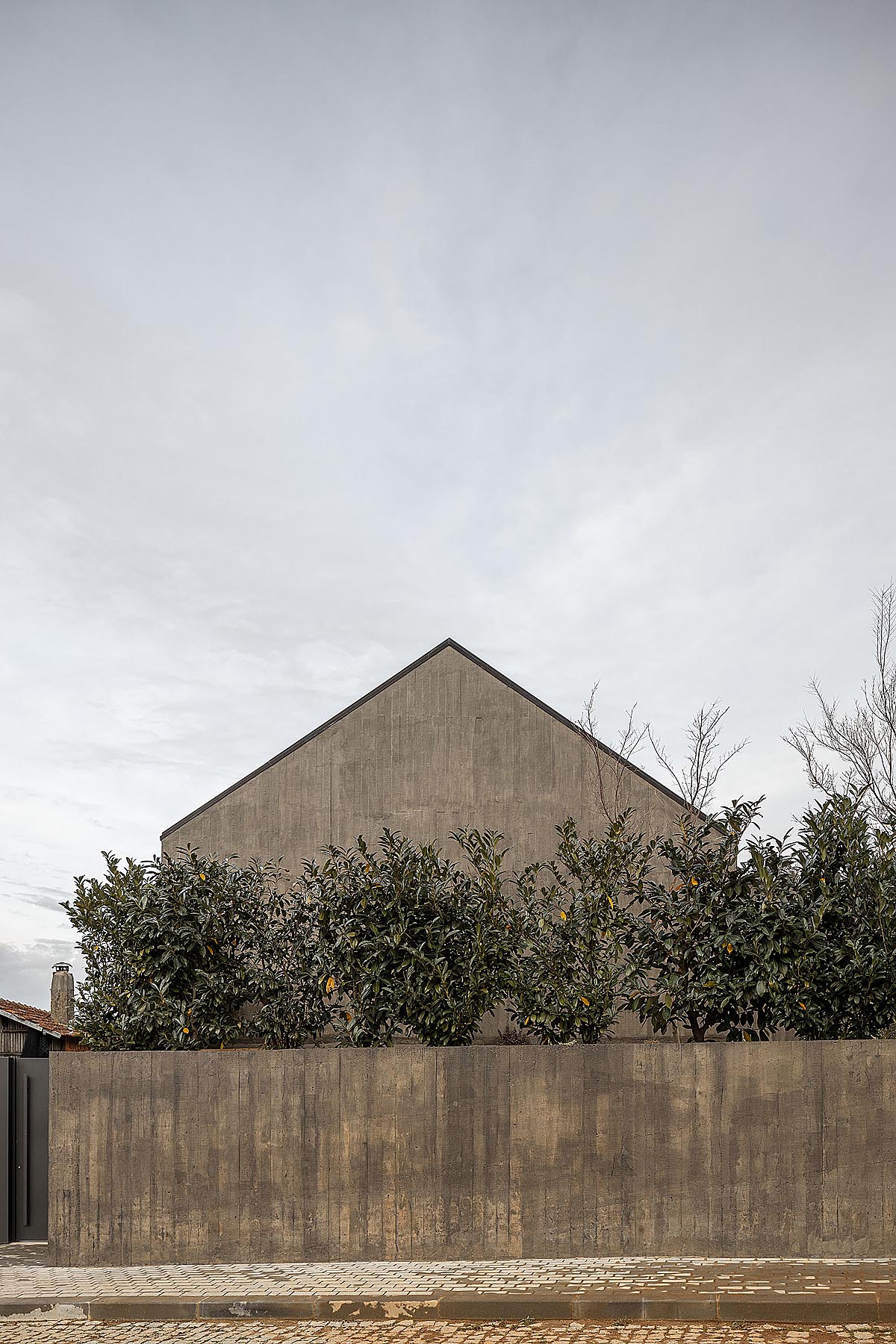 image © Ivo Tavares Studio
image © Ivo Tavares Studio
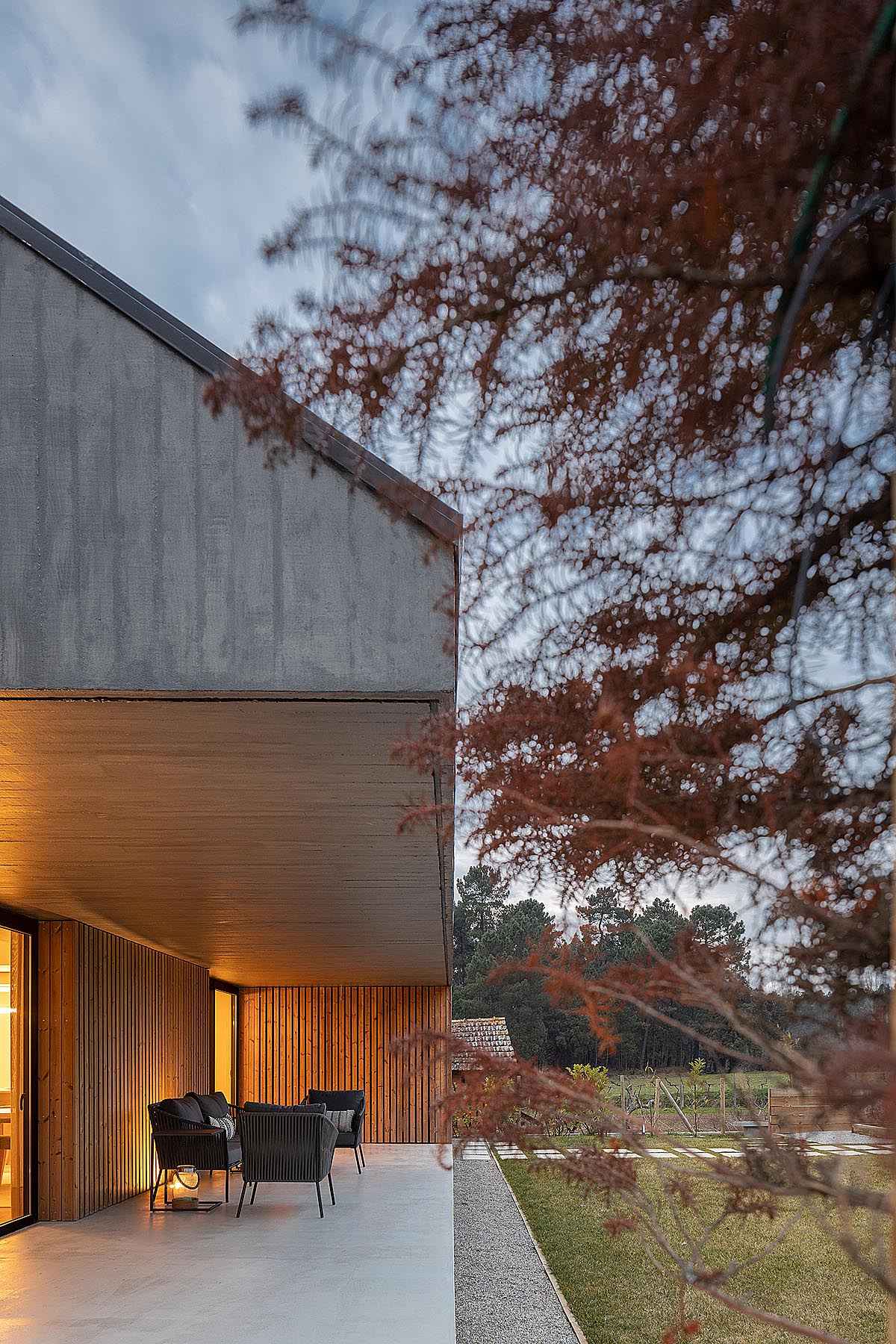 image © Ivo Tavares Studio
image © Ivo Tavares Studio
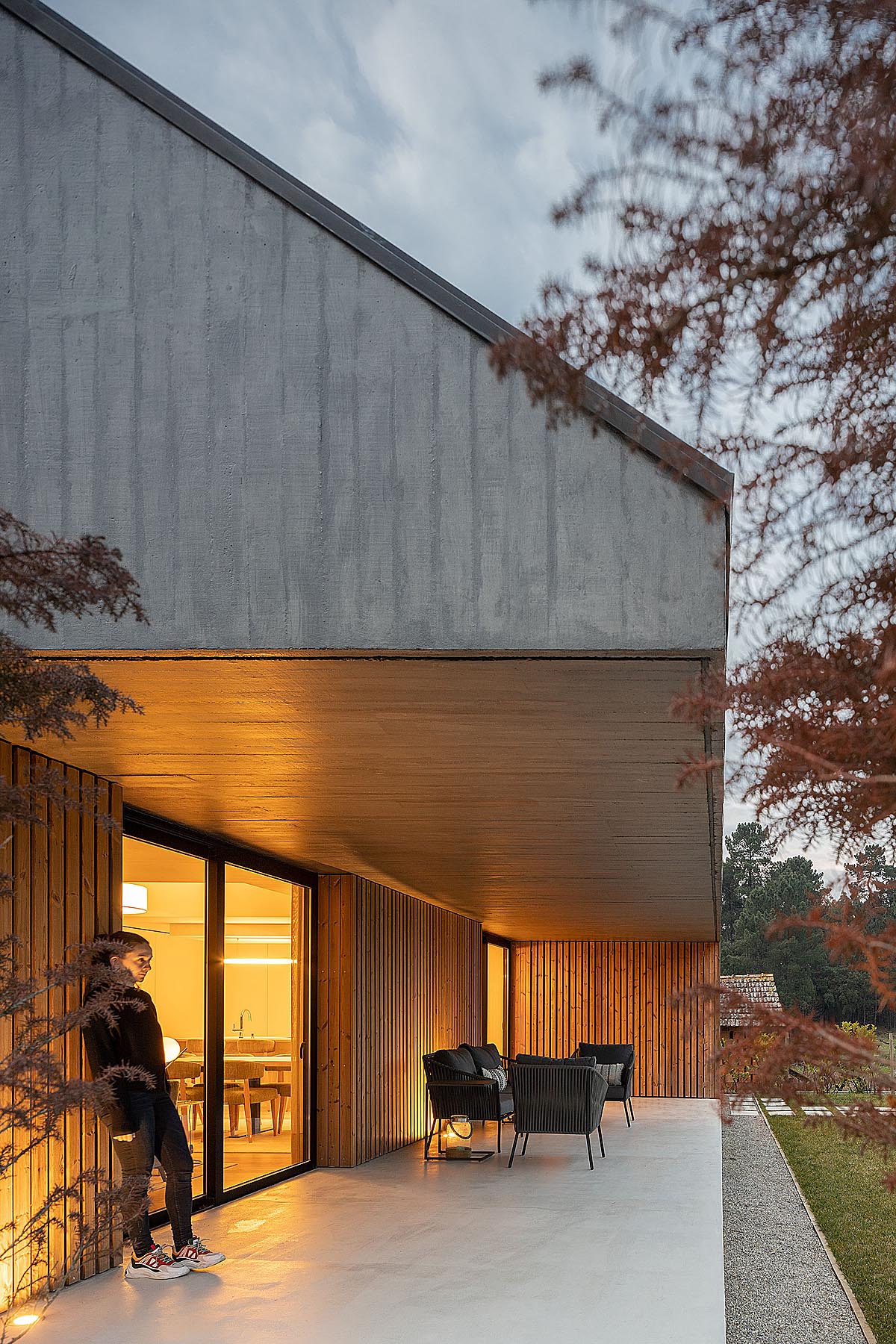 image © Ivo Tavares Studio
image © Ivo Tavares Studio
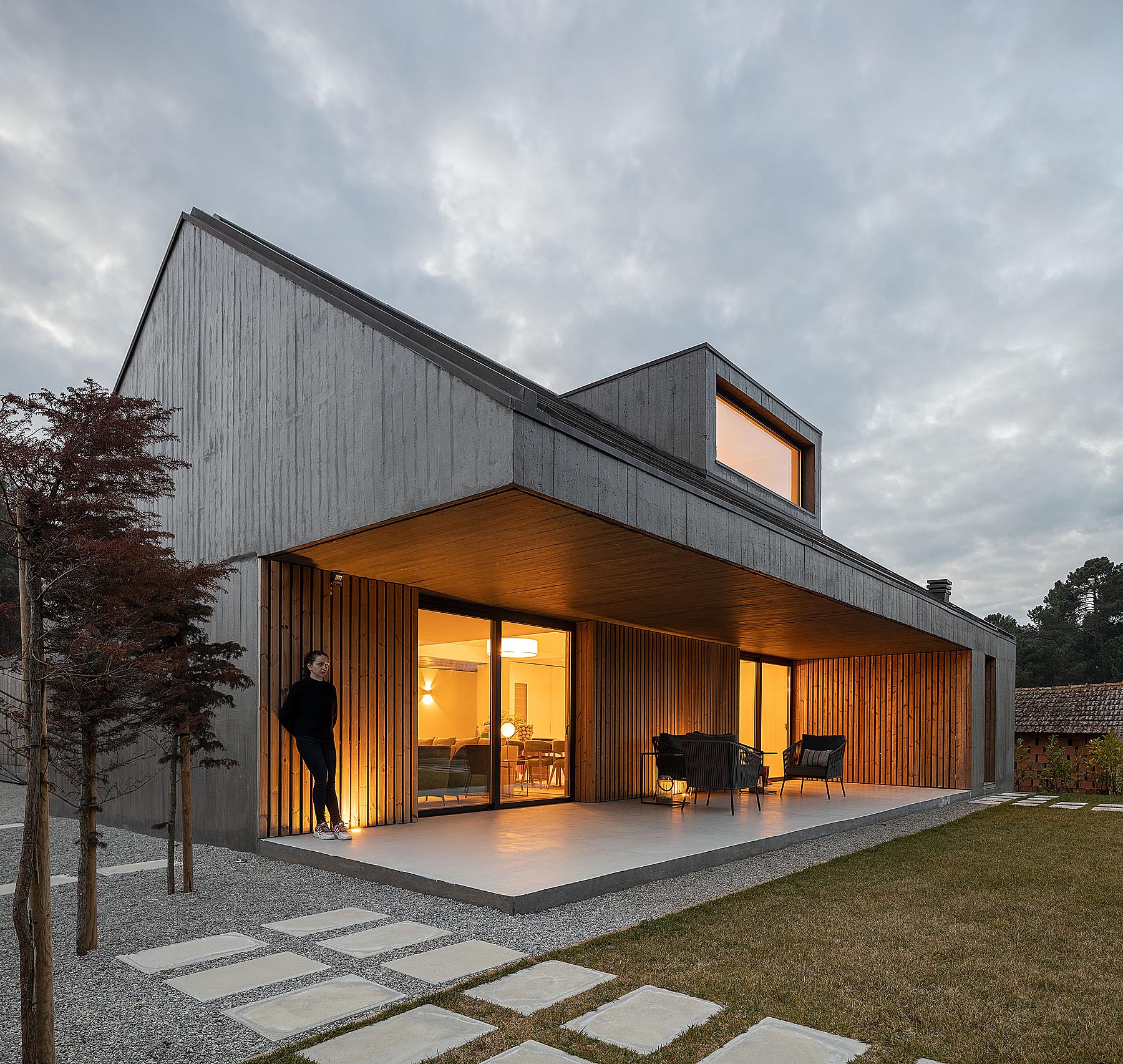 image © Ivo Tavares Studio
image © Ivo Tavares Studio
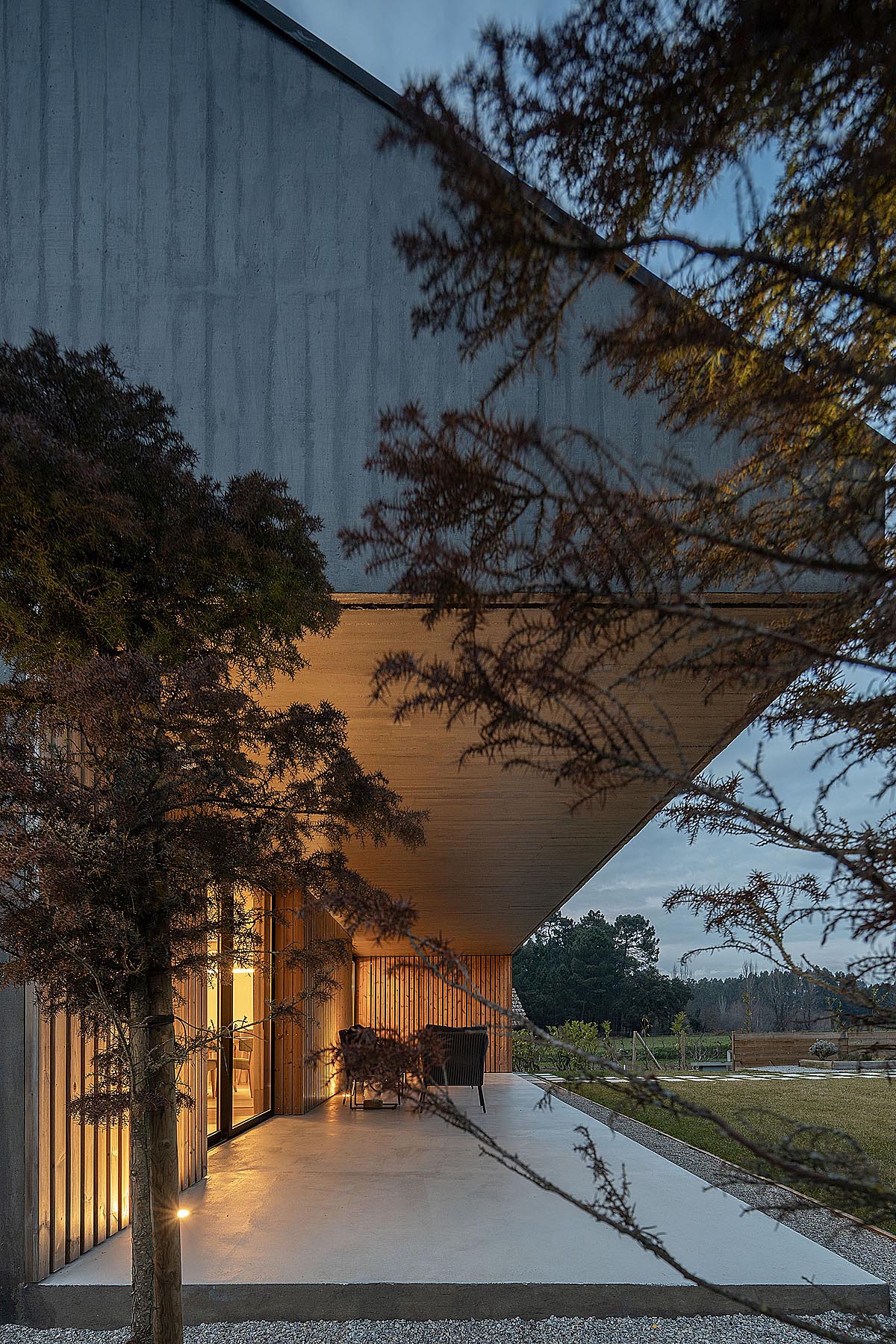 image © Ivo Tavares Studio
image © Ivo Tavares Studio
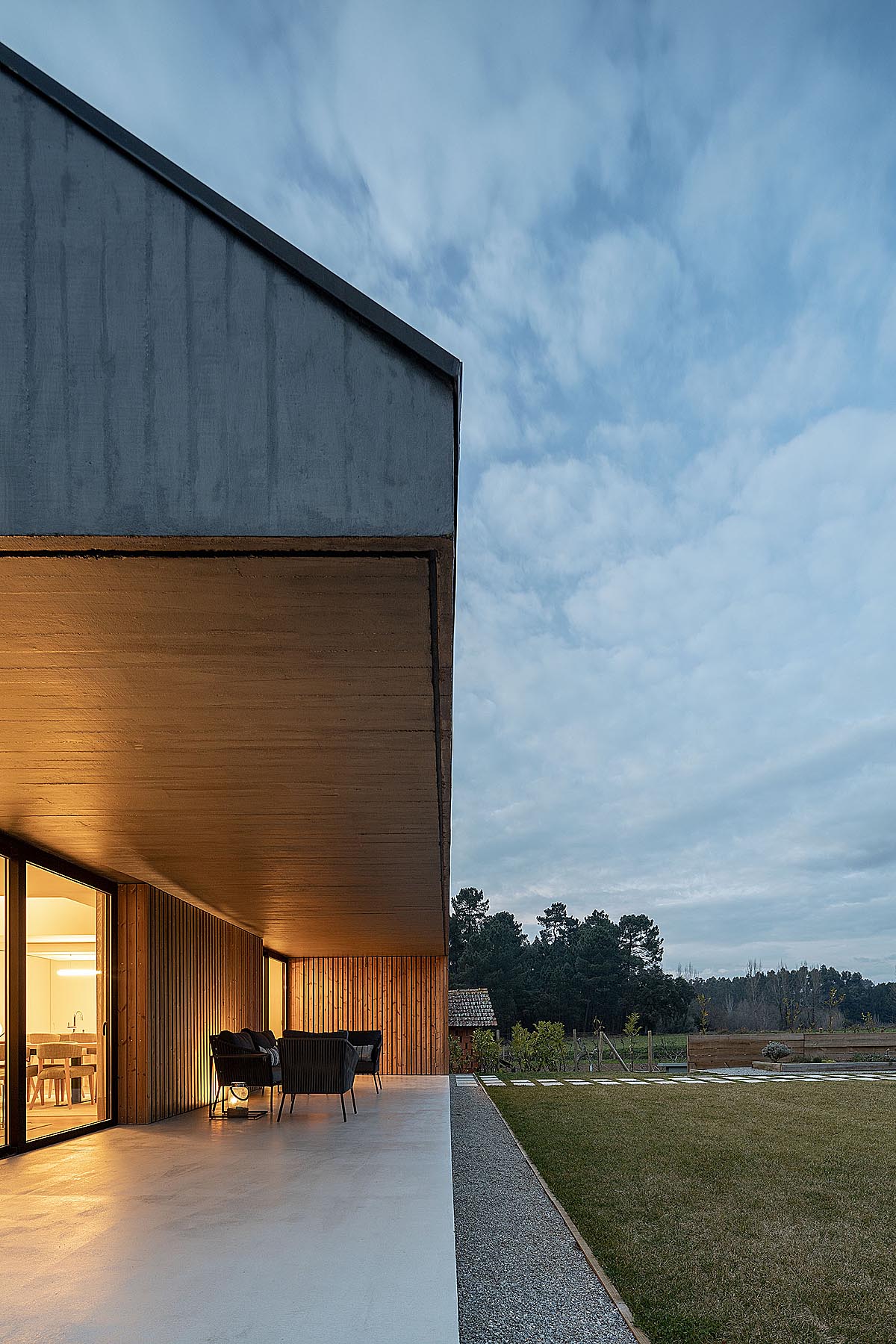 image © Ivo Tavares Studio
image © Ivo Tavares Studio
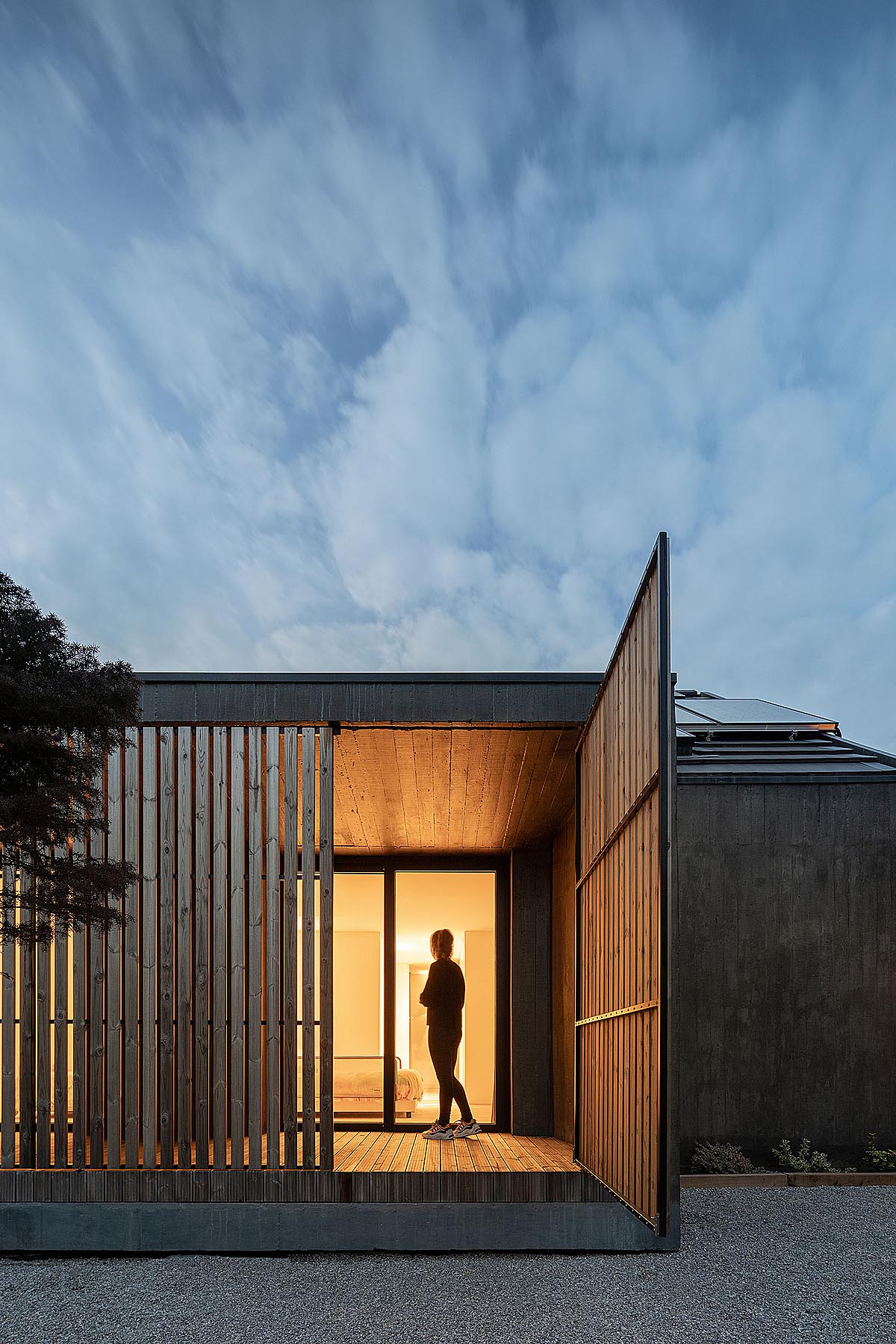 image © Ivo Tavares Studio
image © Ivo Tavares Studio
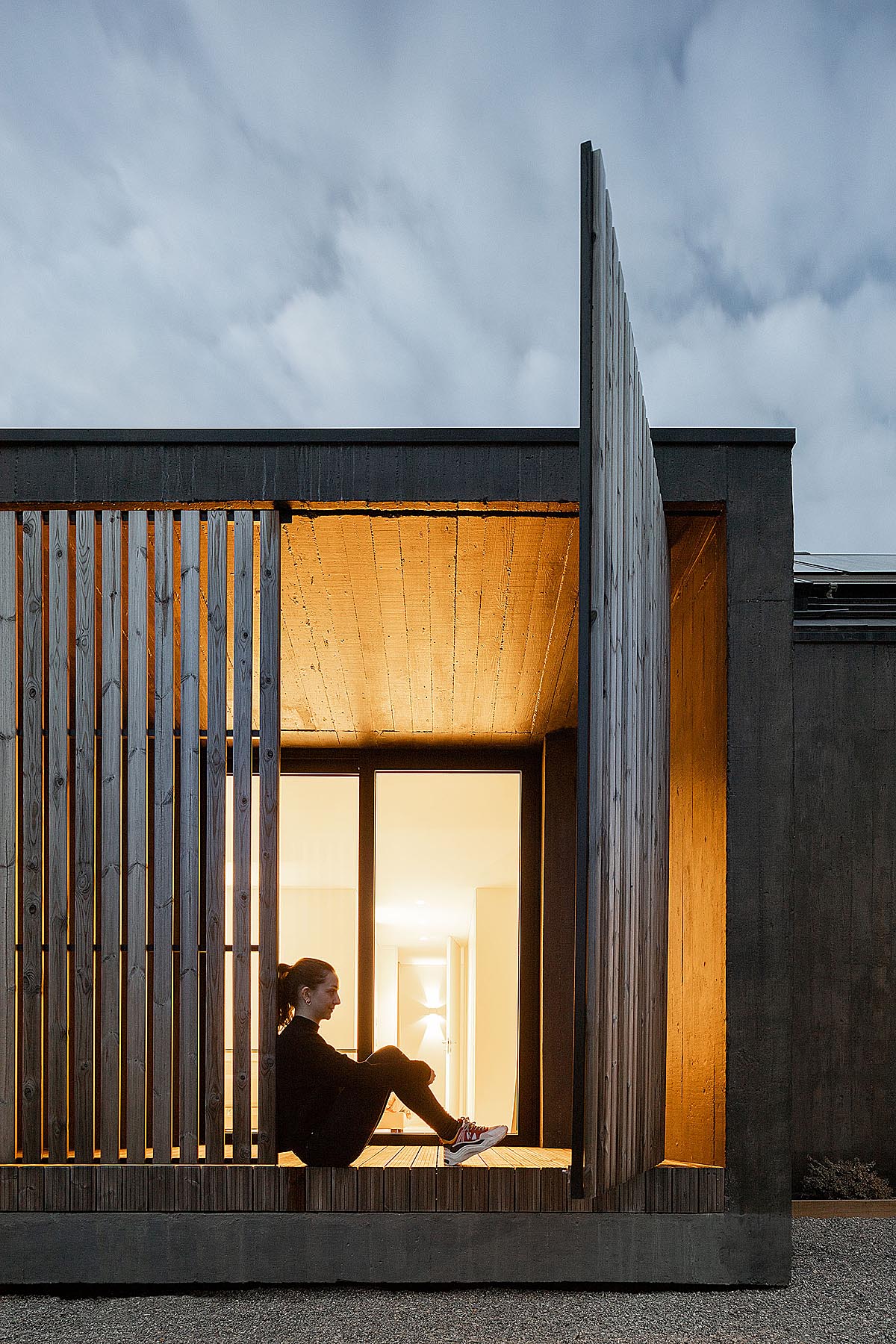 image © Ivo Tavares Studio
image © Ivo Tavares Studio
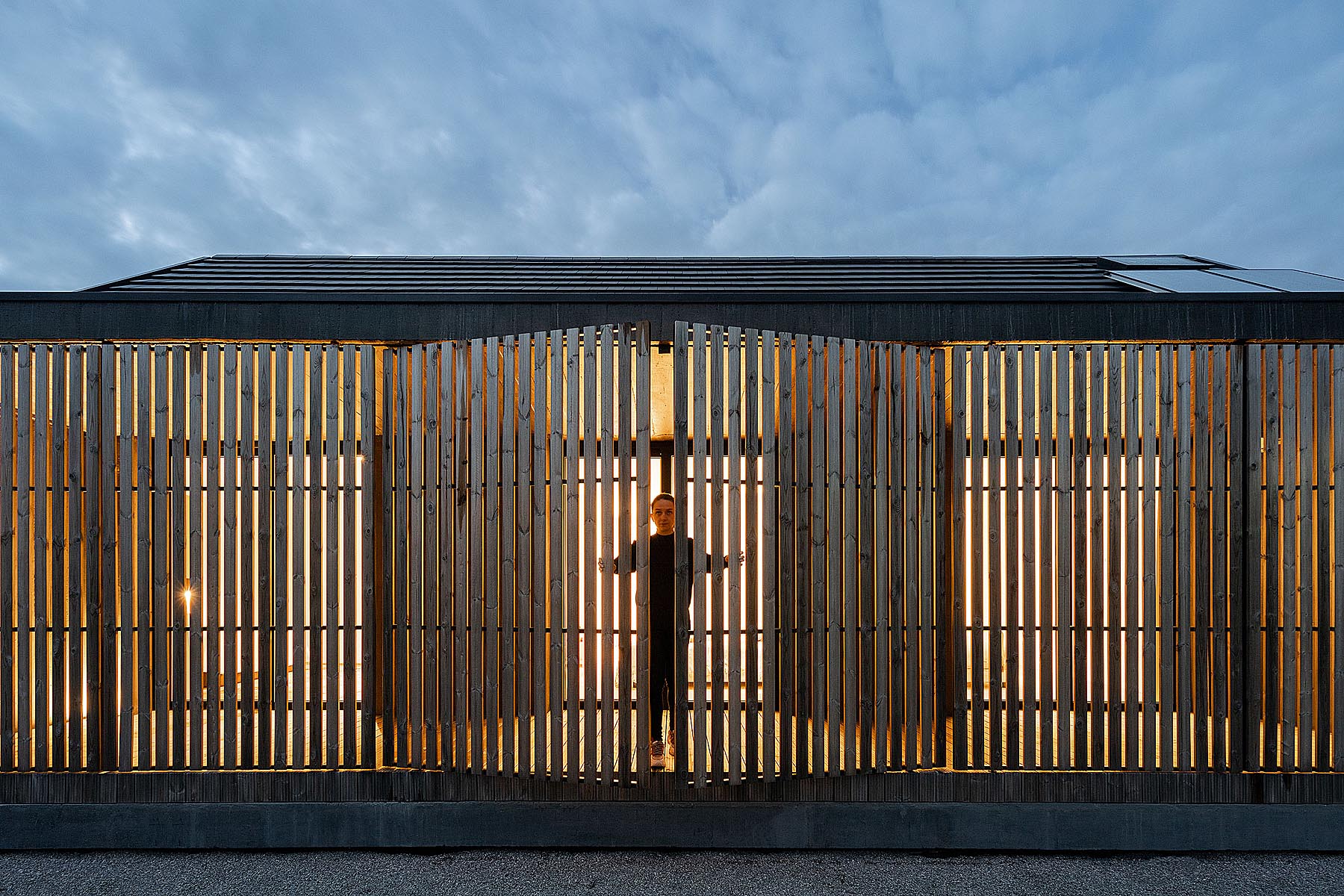 image © Ivo Tavares Studio
image © Ivo Tavares Studio
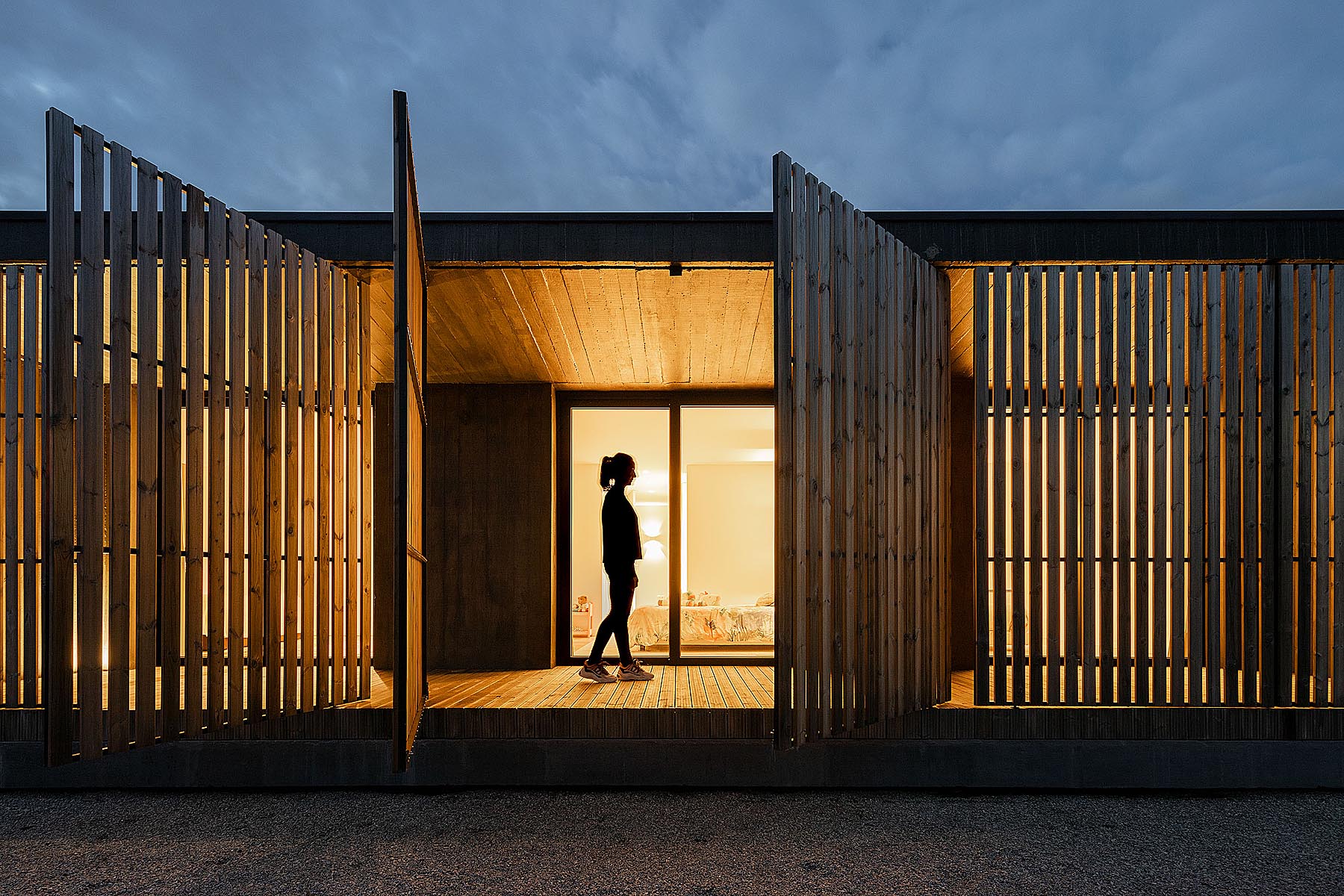 image © Ivo Tavares Studio
image © Ivo Tavares Studio
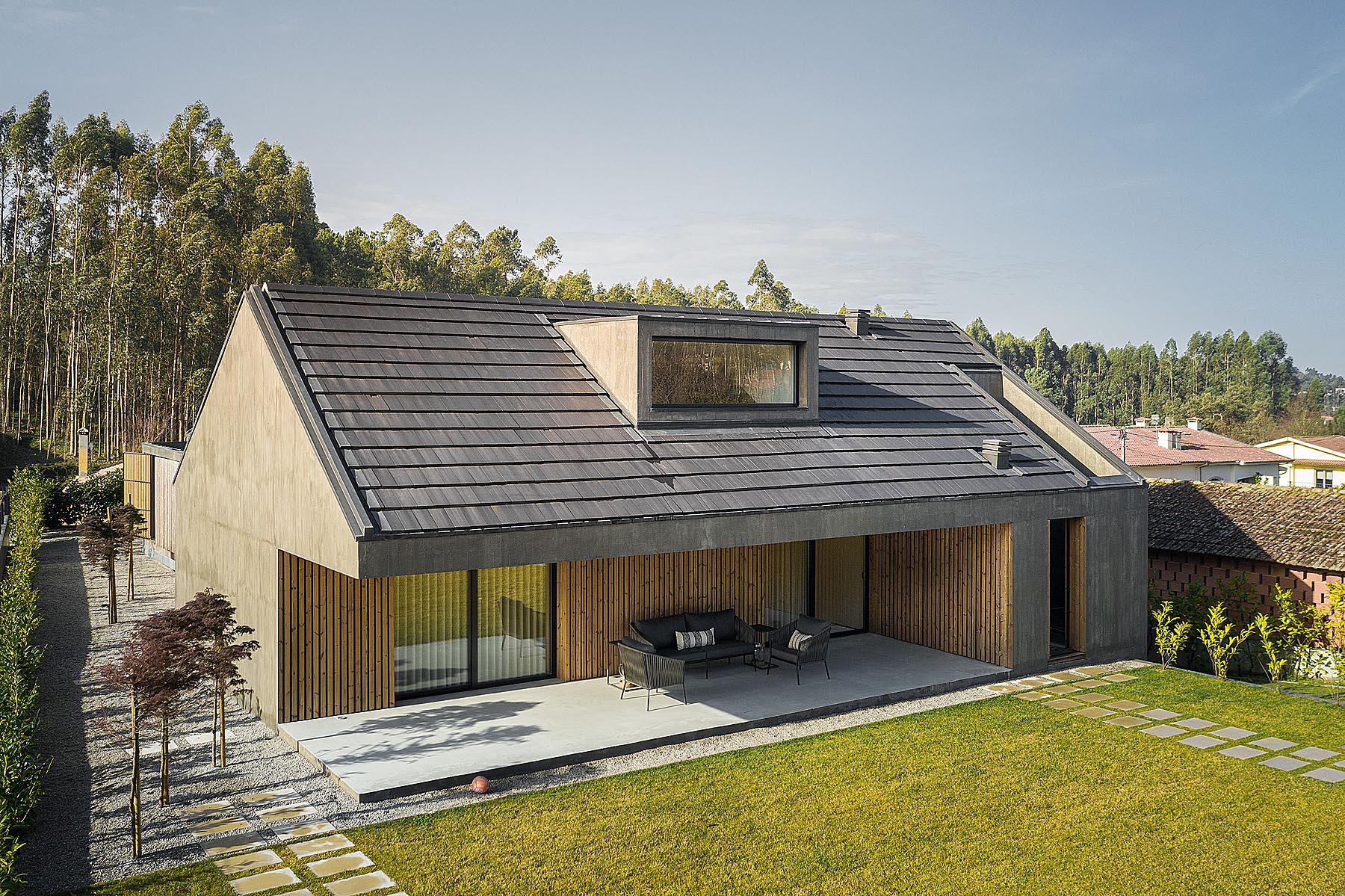 image © Ivo Tavares Studio
image © Ivo Tavares Studio
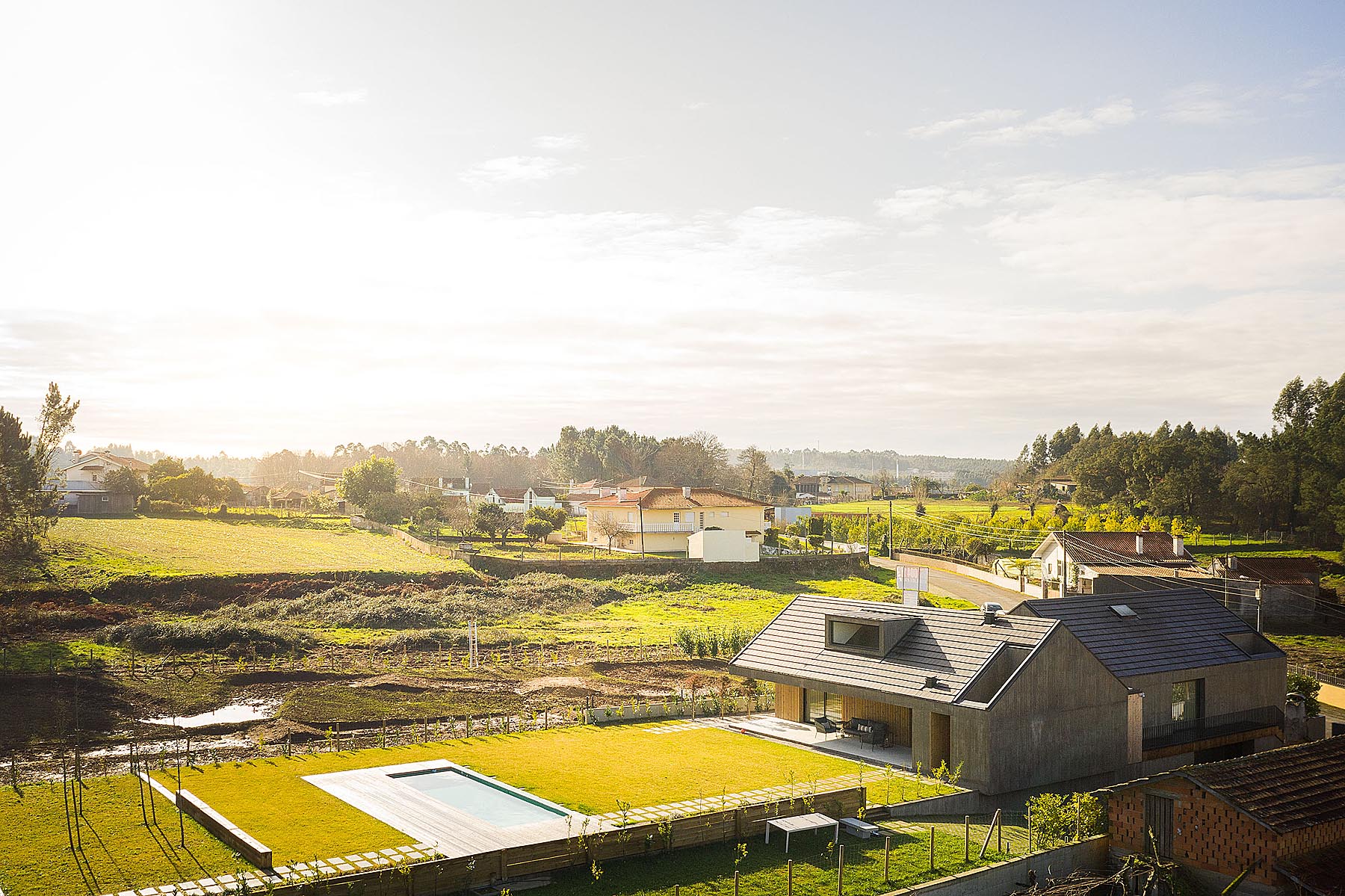 image © Ivo Tavares Studio
image © Ivo Tavares Studio
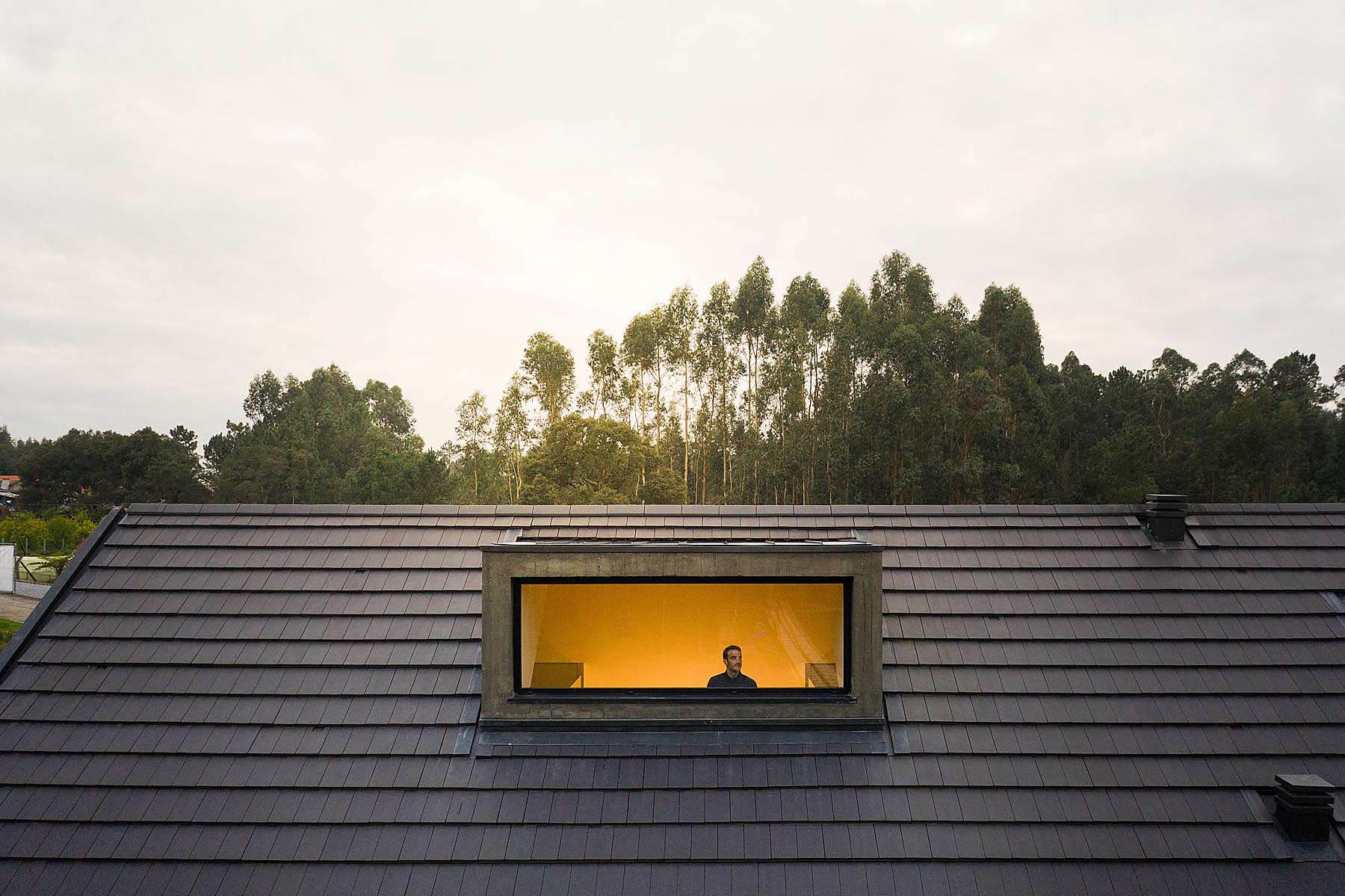 image © Ivo Tavares Studio
image © Ivo Tavares Studio
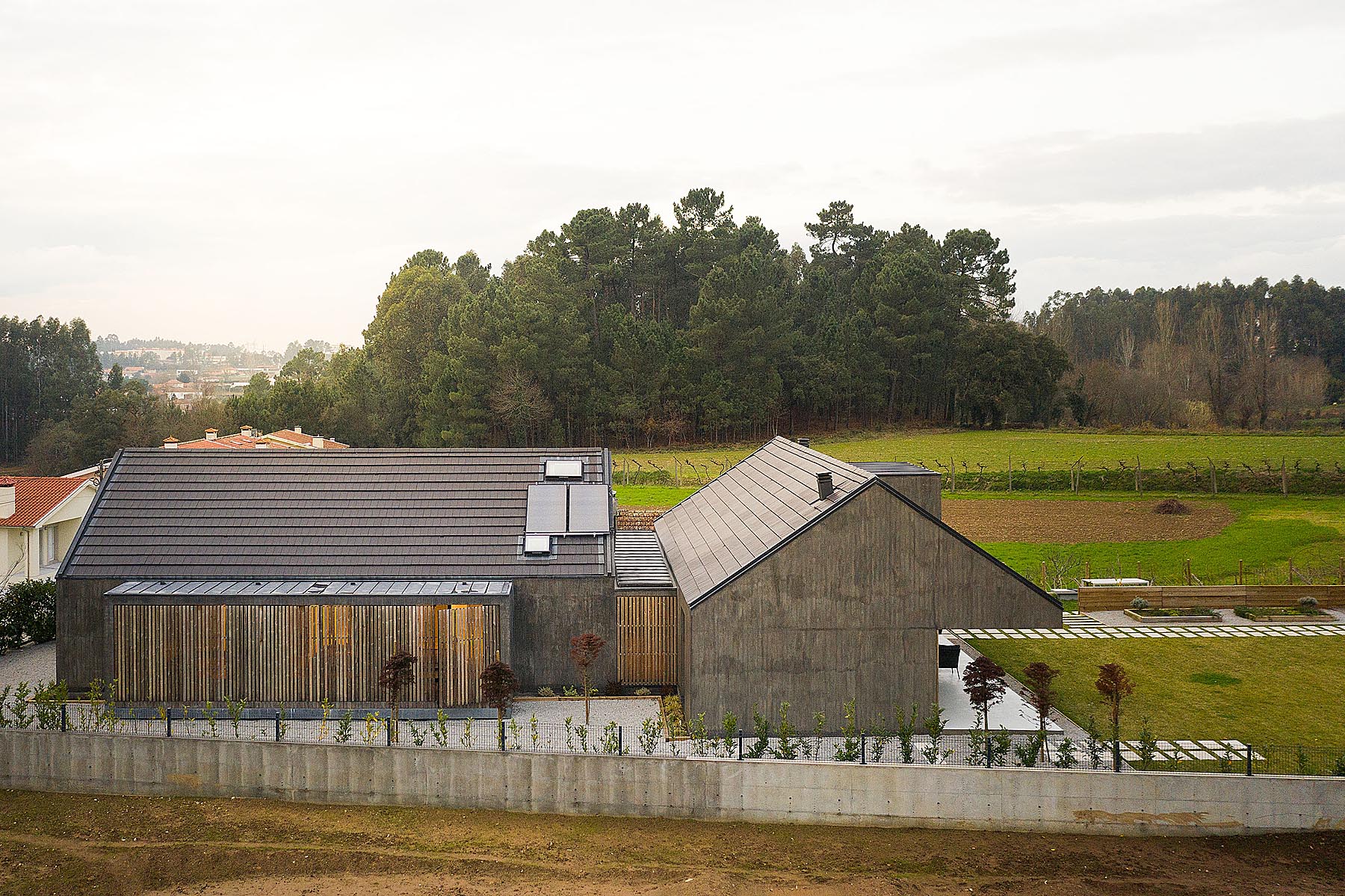 image © Ivo Tavares Studio
image © Ivo Tavares Studio
 Ground Floor Plan
Ground Floor Plan
 First Floor Plan
First Floor Plan
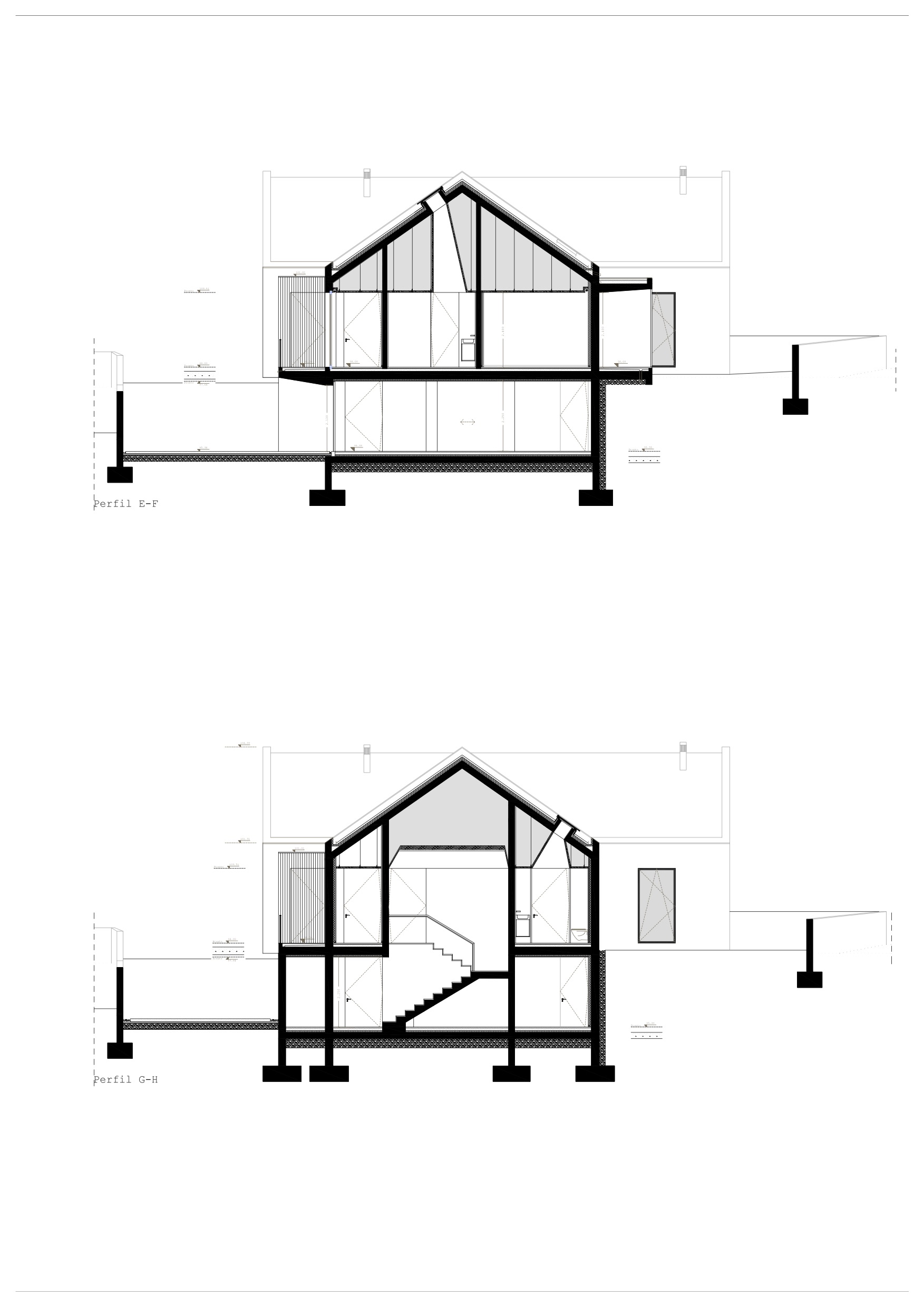 Section
Section
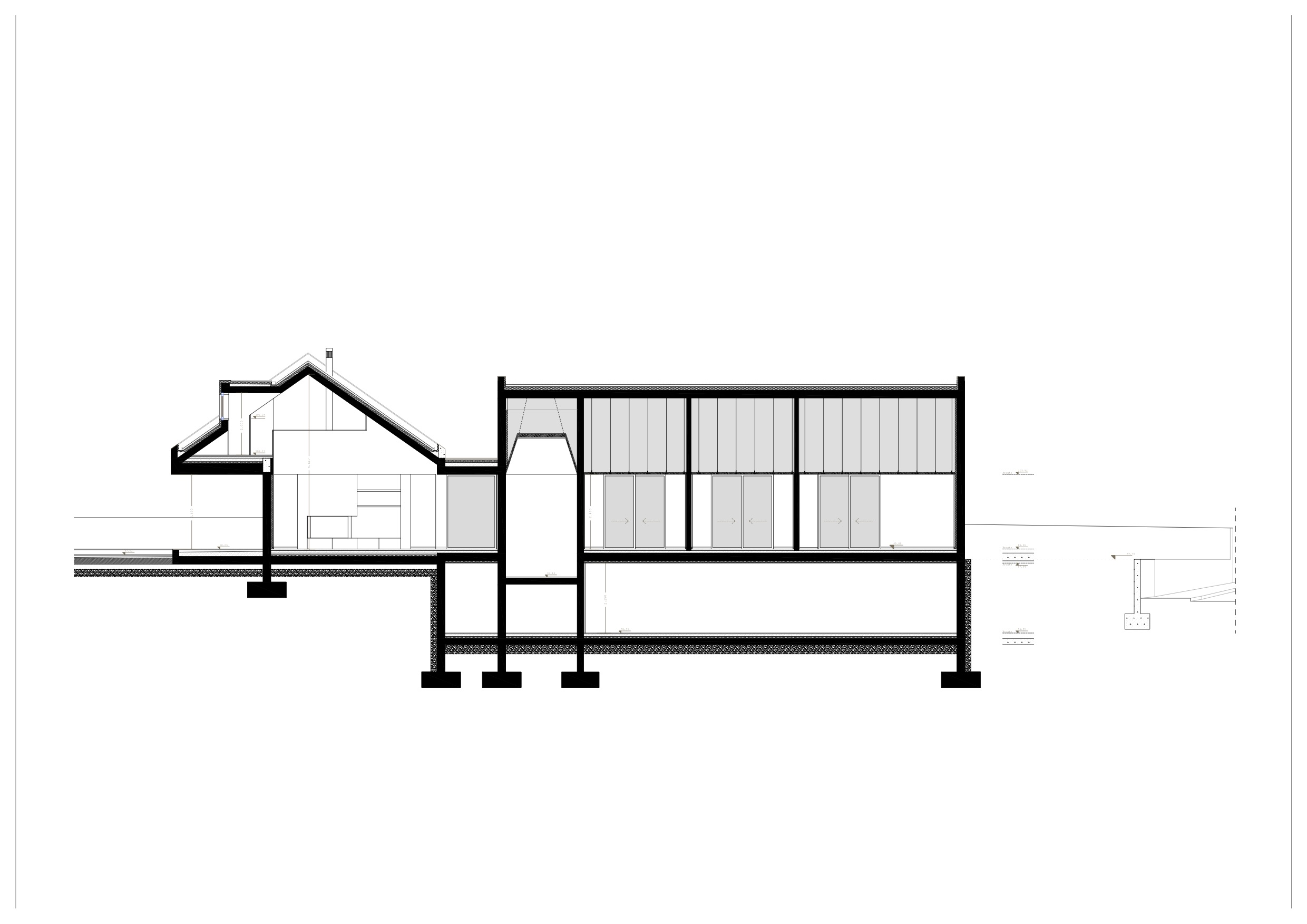 Section
Section
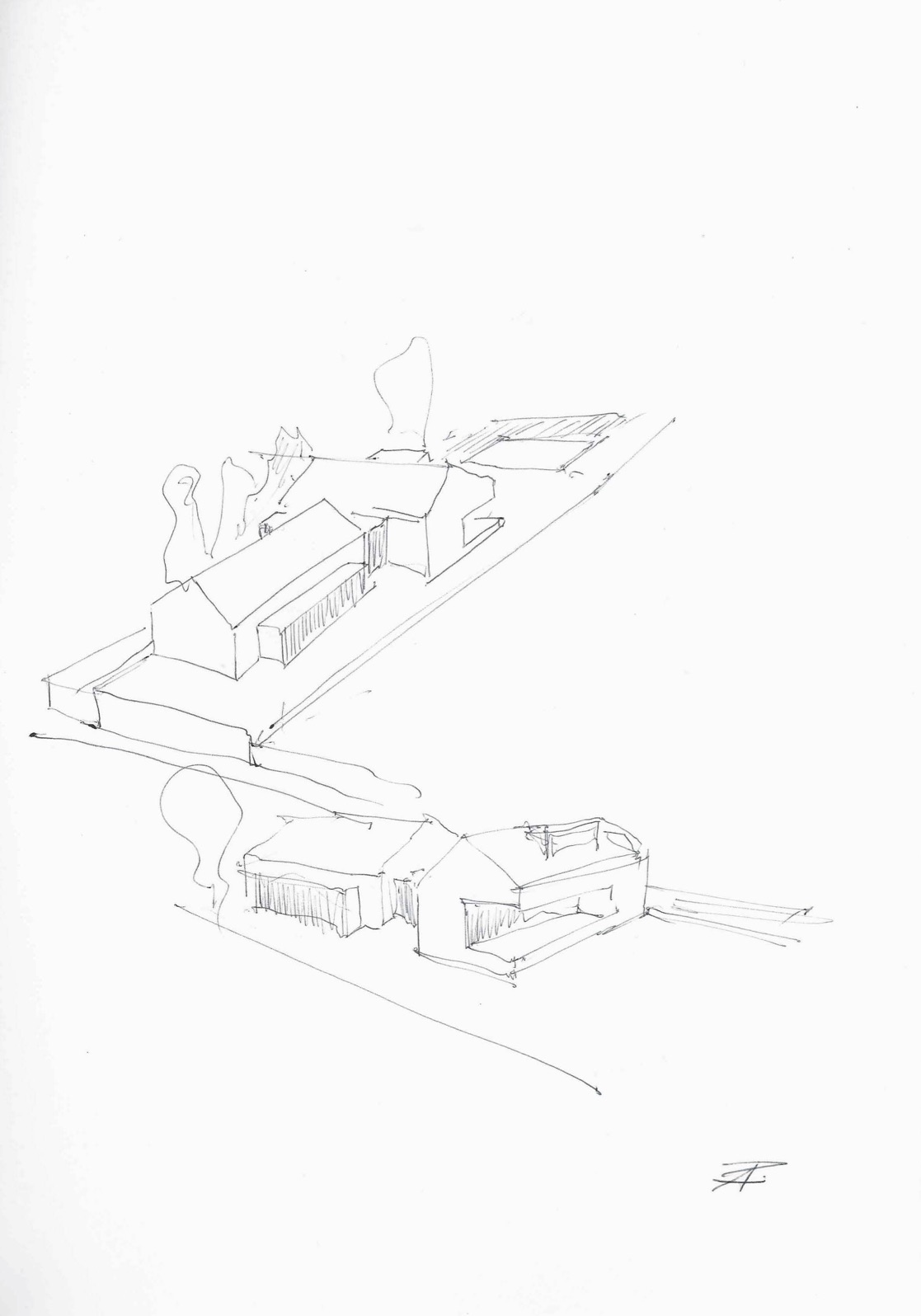 Sketch
Sketch
Project name: CG House
Architecture firm: Pedro Henrique Arquiteto
Principal architect: Pedro Henrique
Location: Arrifana, Santa Maria da Feira, Portugal
Completion year: 2010
Built area: 420 m²
Interior Designer: Ana Guedes
Collaborator: Mário Alves
Photography: Ivo Tavares Studio

