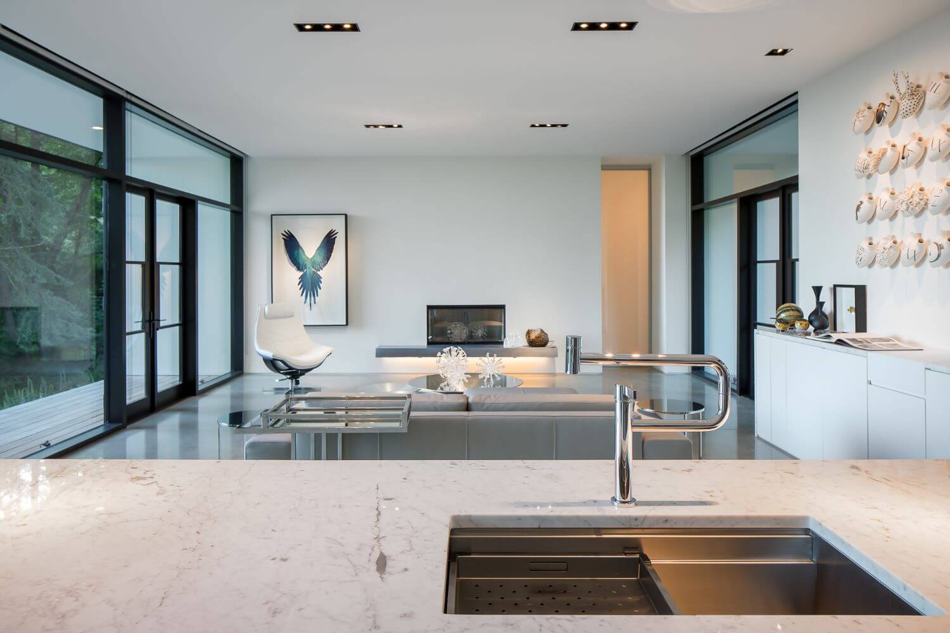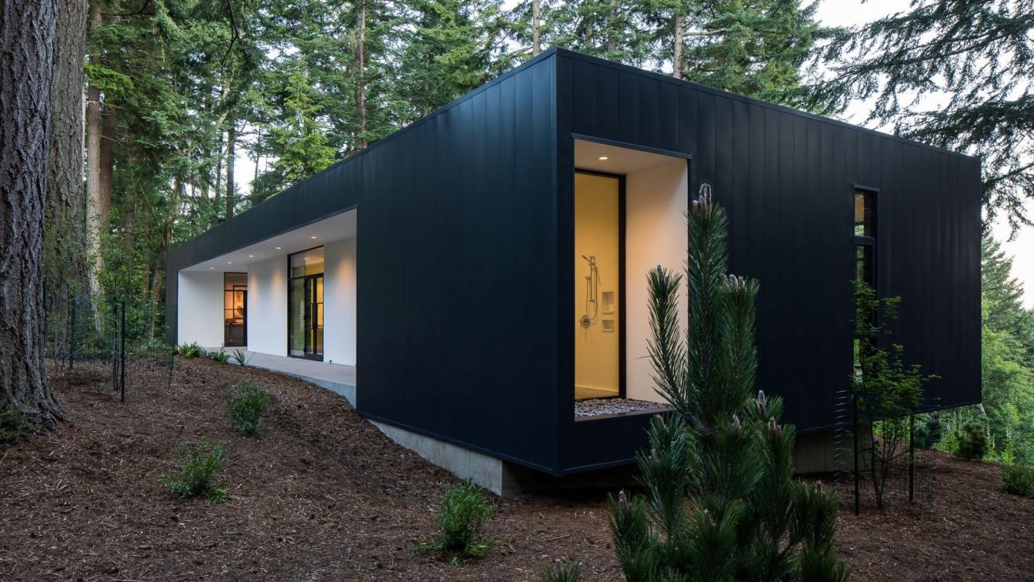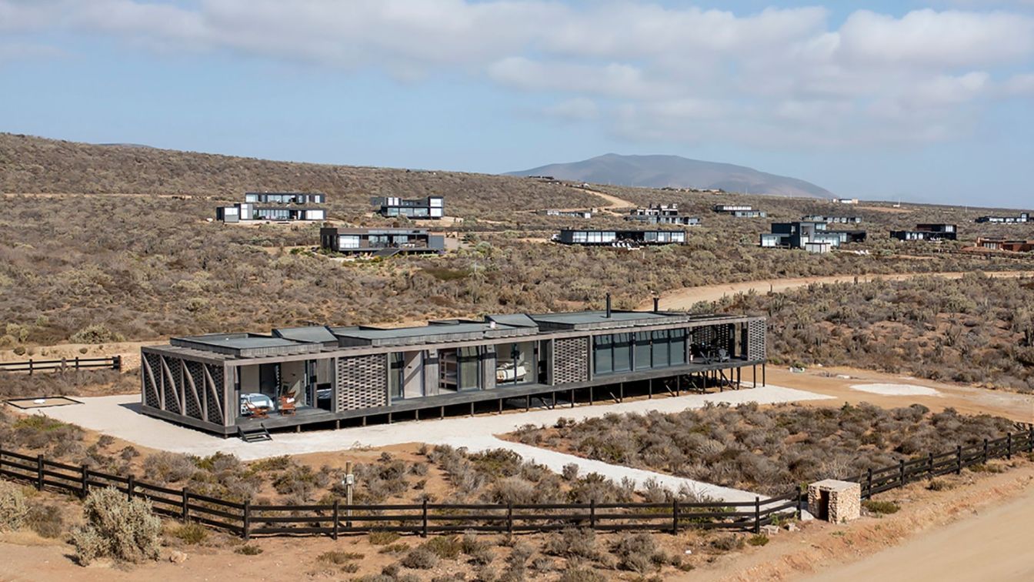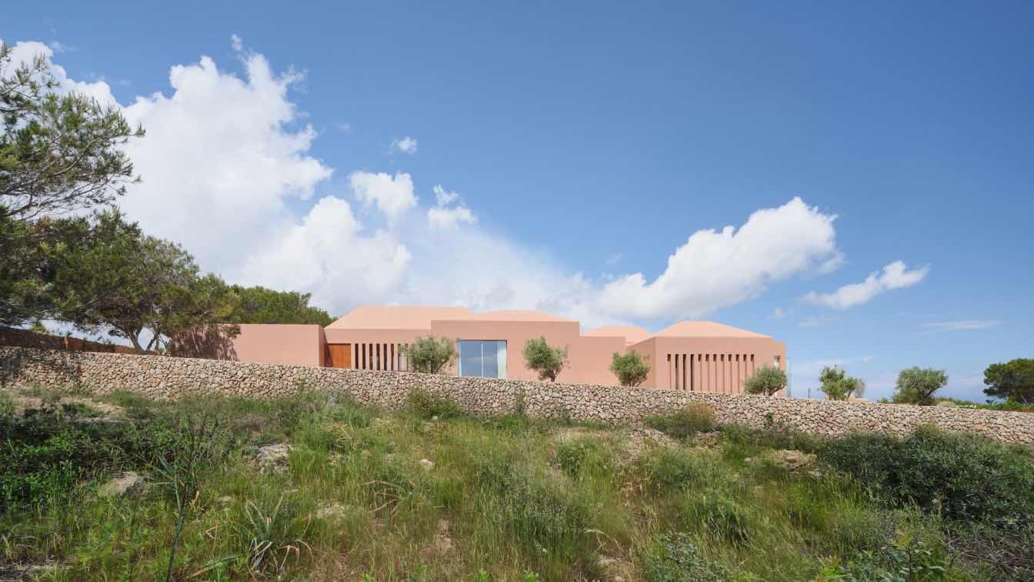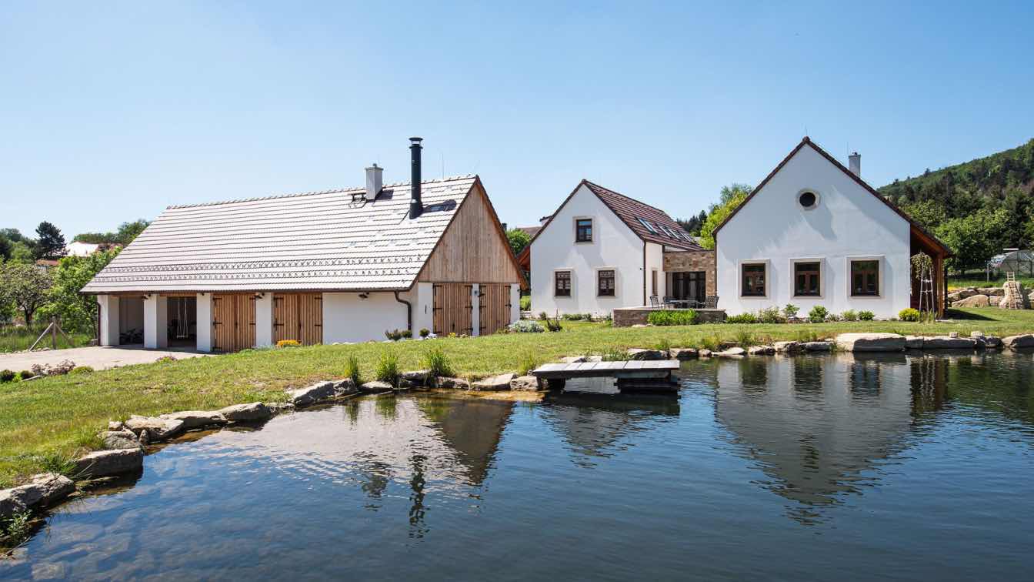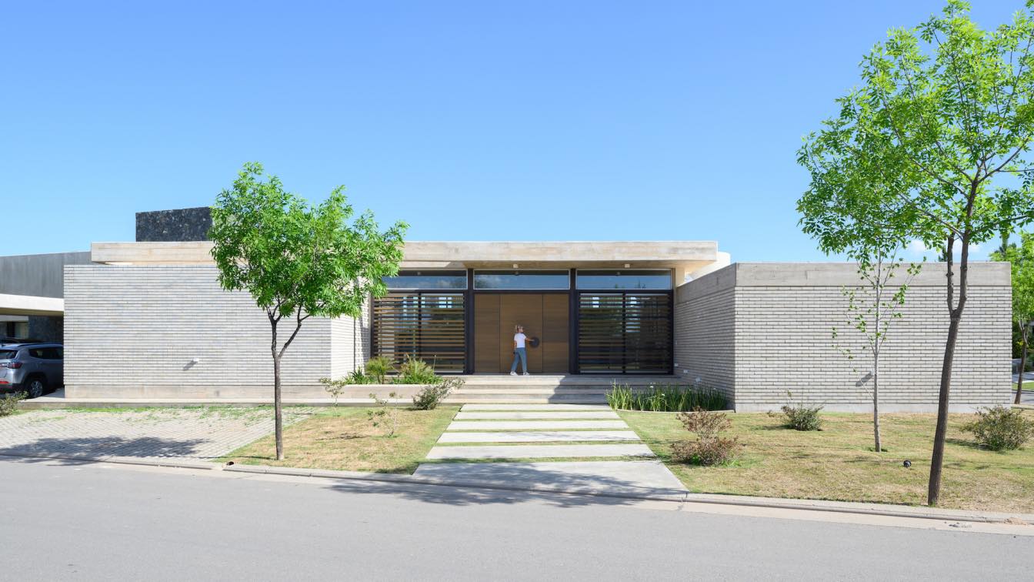Heliotrope Architects: The clients own and operate a Los Angeles area retail gallery featuring a curated collection of west-coast artists. They desired a retreat with the feel of a contemporary art gallery, with plenty of wall space to display a rotation of their collection while also capturing expansive views offered by the site. Program requirements consisted of a single living/dining/kitchen area with two bedroom suites with maximum separation - one for the parents and the other for their grown daughter. An accessory studio space and utility room complete the program, with the total area a modest 1,600sf. The structure is situated at the top of a steep hill, with views to the south-west and a wetland forest on the side opposite.
The main living space is flanked on either side by the bedroom suites, focusing views in an axial manner toward the water and the wetland forest. Outside, a carport doubles as an exterior space for entertaining in inclement weather and a lower terrace with fire-pit serves as the primary focus for summer leisure. In response to the owner’s desire for the focus to be on the art and the view, the massing has been developed as a simple box, with a material palette limited to black metal panels and white stucco on the exterior and all white surfaces with Carrera marble countertops and gray concrete on the interior. Windows are wood, painted black to minimize their visibility. A tight budget was managed through efficient design, simple detailing and a liberal use of Ikea cabinetry.































