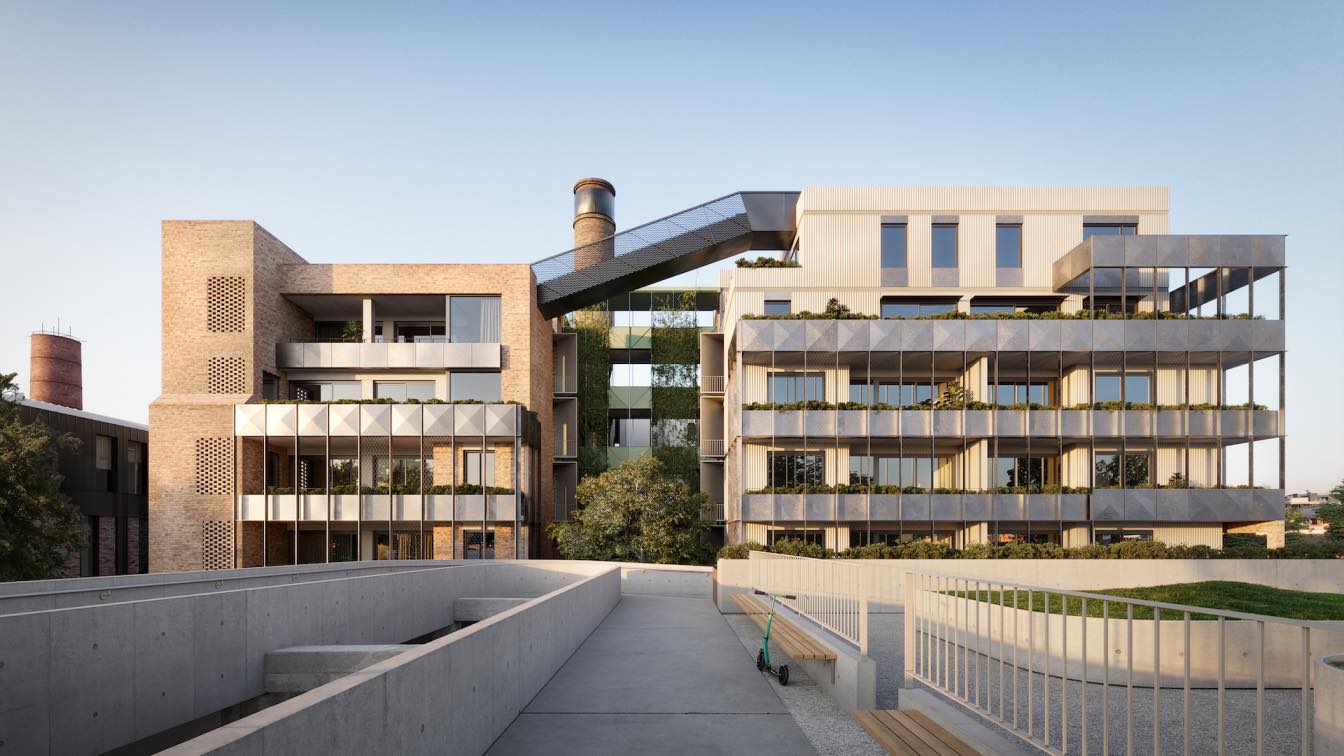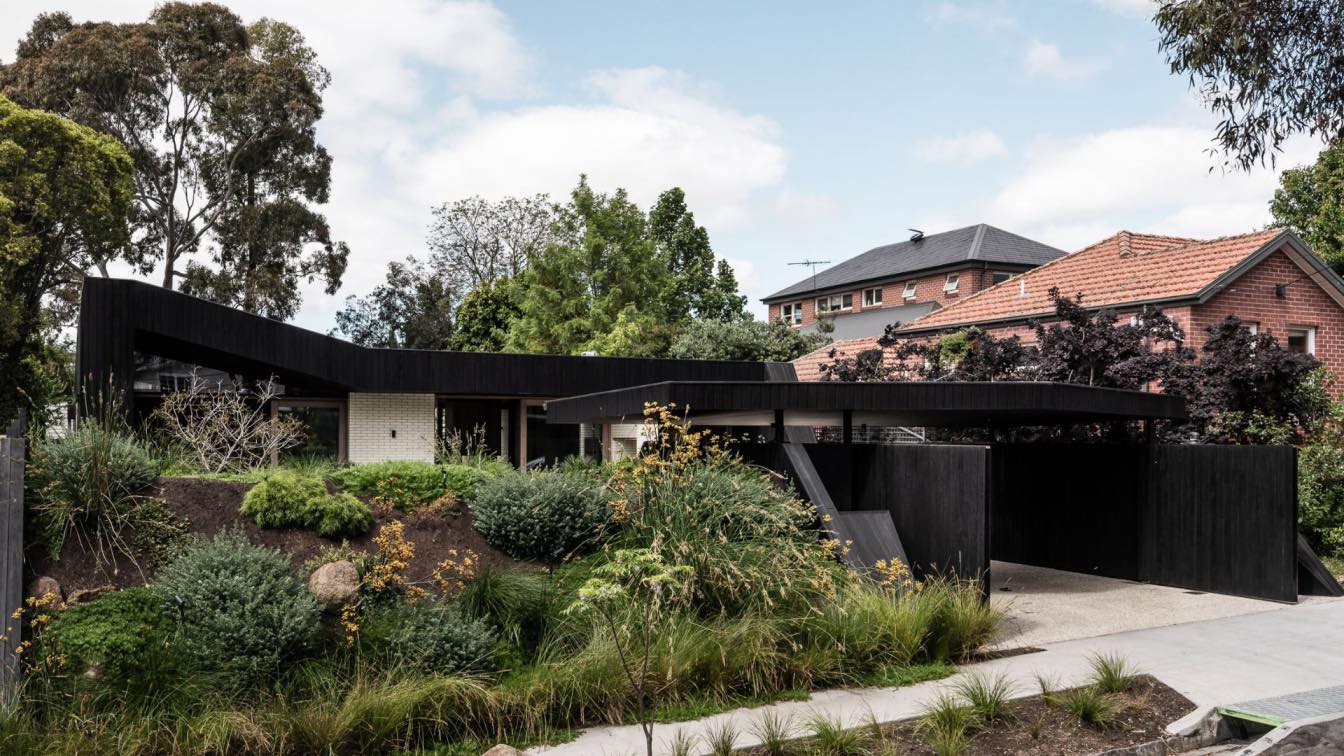This architecture visualization project aims to communicate the ideas of continuity of generations to the target audience. CUUB have teamed up with GLENVILL to create beautiful 3D renderings using a variety of tools to ensure the authenticity of the landscape and portray the building as a transformation of a historic building into a new breath of t...
Project name
Boiler House
Architecture firm
Jackson Clements Burrows
Location
Alphington, Melbourne, Australia
Tools used
Autodesk 3ds Max, Corona Renderer, Adobe Photoshop
Principal architect
Jackson Clements Burrows
Collaborators
CUUB studio, Glenvill Developments, Jackson Clements Burrows
Visualization
CUUB studio
Client
Glenvill Developments
Status
Under construction
Typology
Residential › Apartments
Embedded into the landscape, ‘Ha Ha Haus’ is located in a leafy pocket of Alphington (Wurundjeri Country) where front fences are a refreshingly rare sighting.
Architecture firm
FIGR. Architecture & Design
Location
Alphington, Victoria 3078, Australia
Photography
Tom Blachford
Principal architect
Adi Atic, Michael Artemenko
Design team
Boutsaba Vongphone, Harry Bardoel, Bowen Jessup
Collaborators
Michel Group Building Surveyors ( Building surveyor). Ruth Welsby (Styling)
Structural engineer
Meyer Consulting Engineers
Lighting
Unios by Lights and Tracks
Construction
Byde Constructions Pty Ltd.
Material
Roofing: Colorbond Trim Deck Roof, Colour, Monument and Surf Mist. External walls: Charred Silver Top Ash Ship Lap Cladding, CSR Barestone, Austral Brick Lapaloma Series - Miro. Internal walls: CSR Plaster, Big River Black Butt Panels Treated In Osmo Polyx Oil. Flooring: Polished Concrete, Blackbutt Timber Flooring Finished in Bona Naturale, Big River Black Butt Armour Panel Finished in Bona Naturale. Windows frames: Vic Ash Finished in Cutek Grey Mist.
Typology
Residential › House



