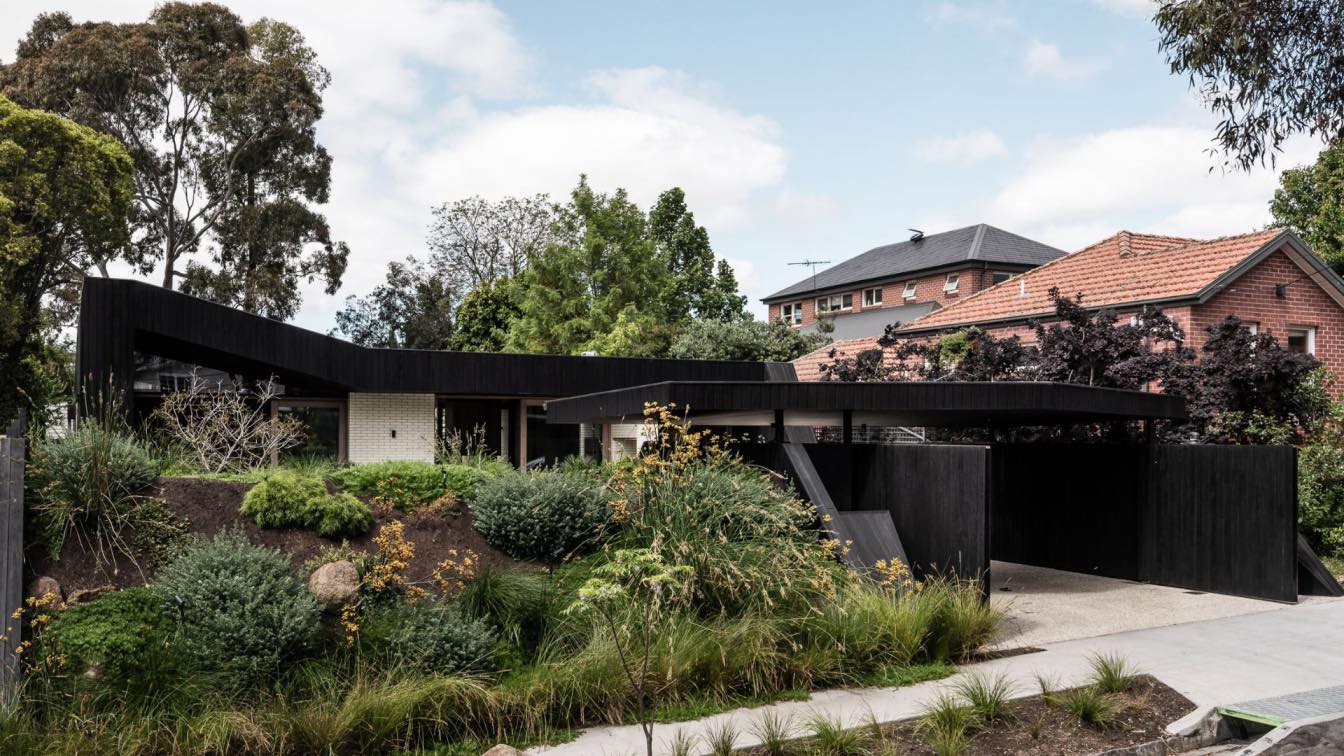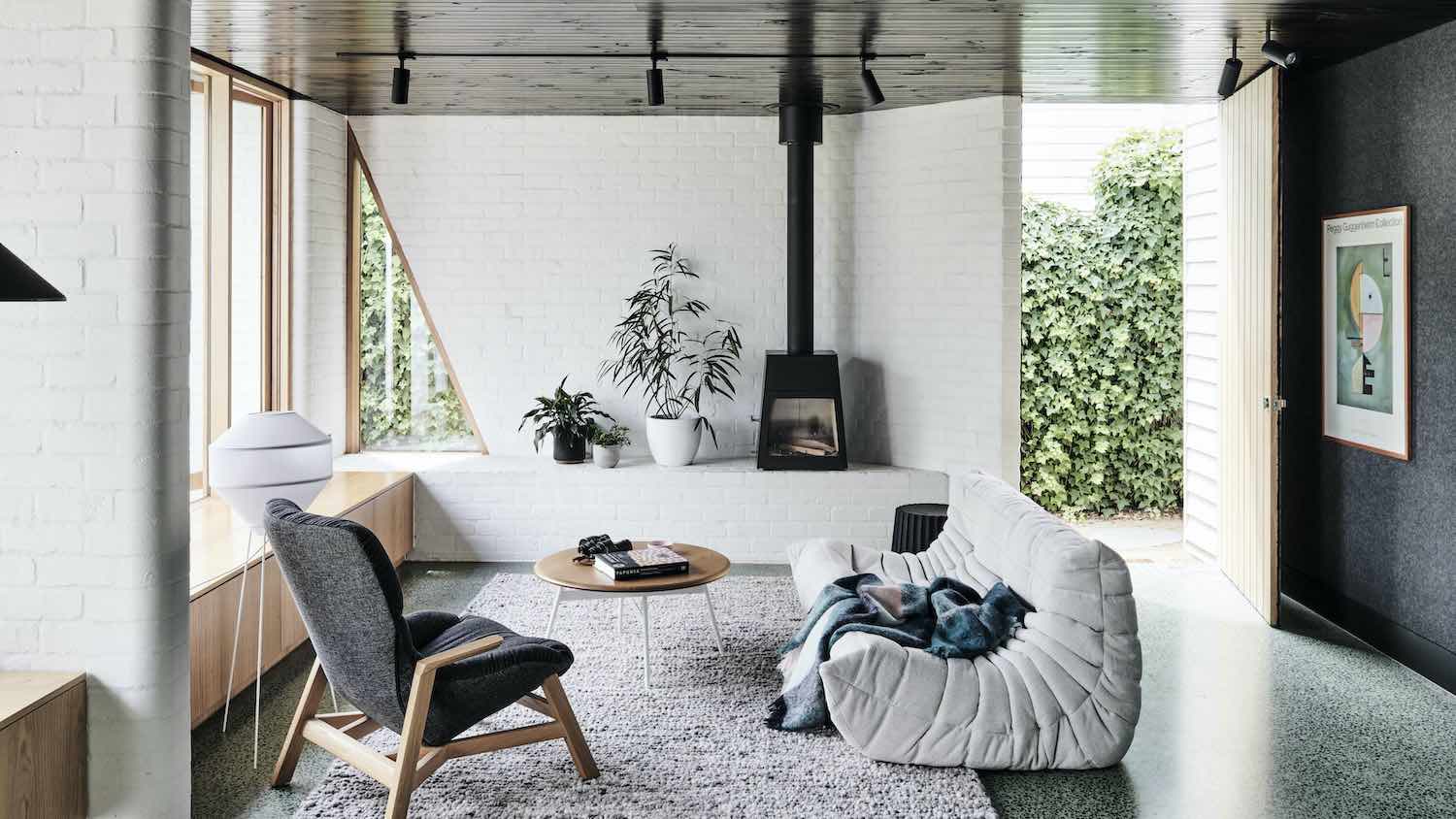Embedded into the landscape, ‘Ha Ha Haus’ is located in a leafy pocket of Alphington (Wurundjeri Country) where front fences are a refreshingly rare sighting.
Architecture firm
FIGR. Architecture & Design
Location
Alphington, Victoria 3078, Australia
Photography
Tom Blachford
Principal architect
Adi Atic, Michael Artemenko
Design team
Boutsaba Vongphone, Harry Bardoel, Bowen Jessup
Collaborators
Michel Group Building Surveyors ( Building surveyor). Ruth Welsby (Styling)
Structural engineer
Meyer Consulting Engineers
Lighting
Unios by Lights and Tracks
Construction
Byde Constructions Pty Ltd.
Material
Roofing: Colorbond Trim Deck Roof, Colour, Monument and Surf Mist. External walls: Charred Silver Top Ash Ship Lap Cladding, CSR Barestone, Austral Brick Lapaloma Series - Miro. Internal walls: CSR Plaster, Big River Black Butt Panels Treated In Osmo Polyx Oil. Flooring: Polished Concrete, Blackbutt Timber Flooring Finished in Bona Naturale, Big River Black Butt Armour Panel Finished in Bona Naturale. Windows frames: Vic Ash Finished in Cutek Grey Mist.
Typology
Residential › House
The Melbourne-based Architecture & Interior Design Studio Taylor Knights have completed an extension to the Brunswick West House, located in Melbourne, Australia. Home to a creative couple with a teenager, the goal for this Californian Bungalow extension in Brunswick West was to create a considered, flexible space that would adapt alongside the fam...
Project name
Brunswick West House
Architecture firm
Taylor Knights
Location
Brunswick West, Melbourne, Australia
Photography
Tom Blachford
Principal architect
Peter Knights, James Taylor, Tamara Bird
Design team
James Taylor, Peter Knights
Collaborators
Building Surveyor: Fotia Group. Styling: Ruth Welsby
Structural engineer
R. Bliem & Associates
Construction
GC & F Constructions
Material
Brick, wood, glass, metal
Typology
Residential › House



