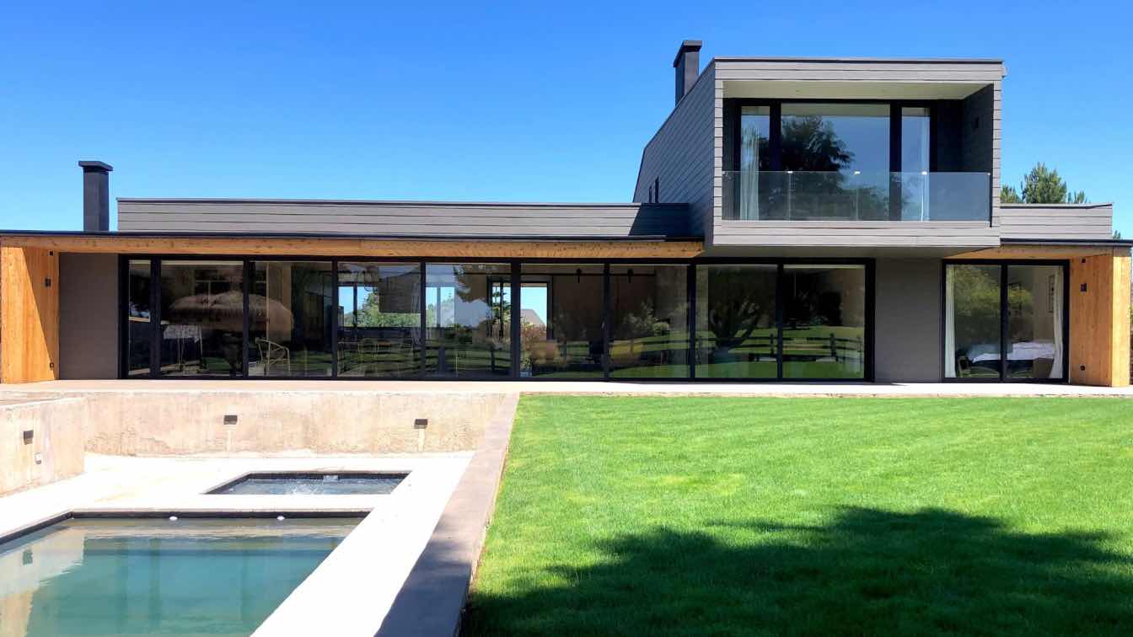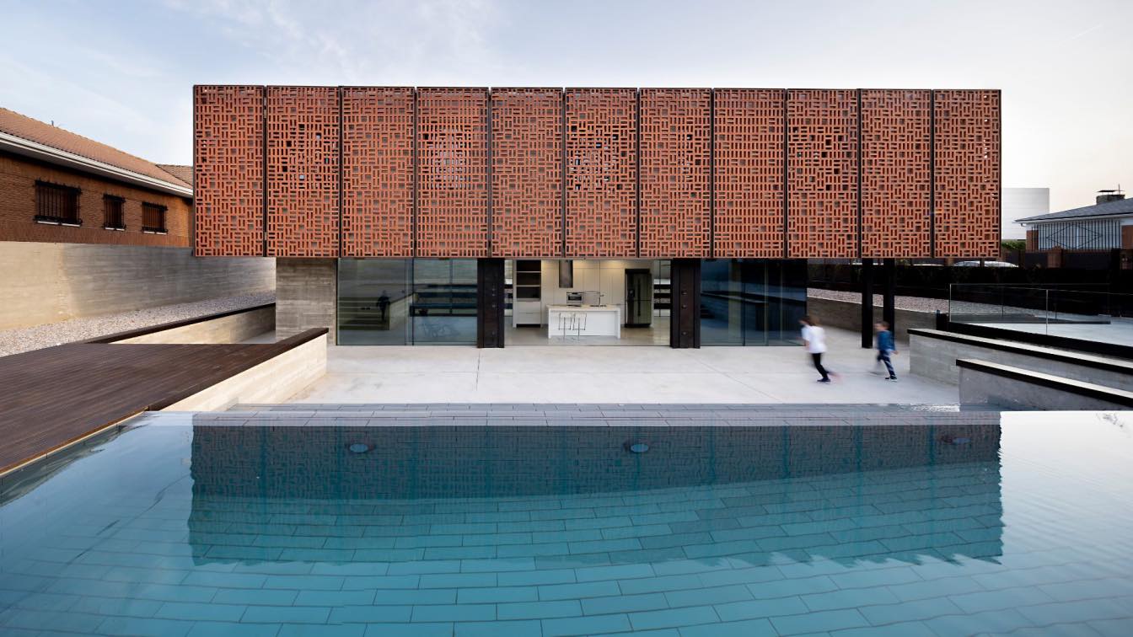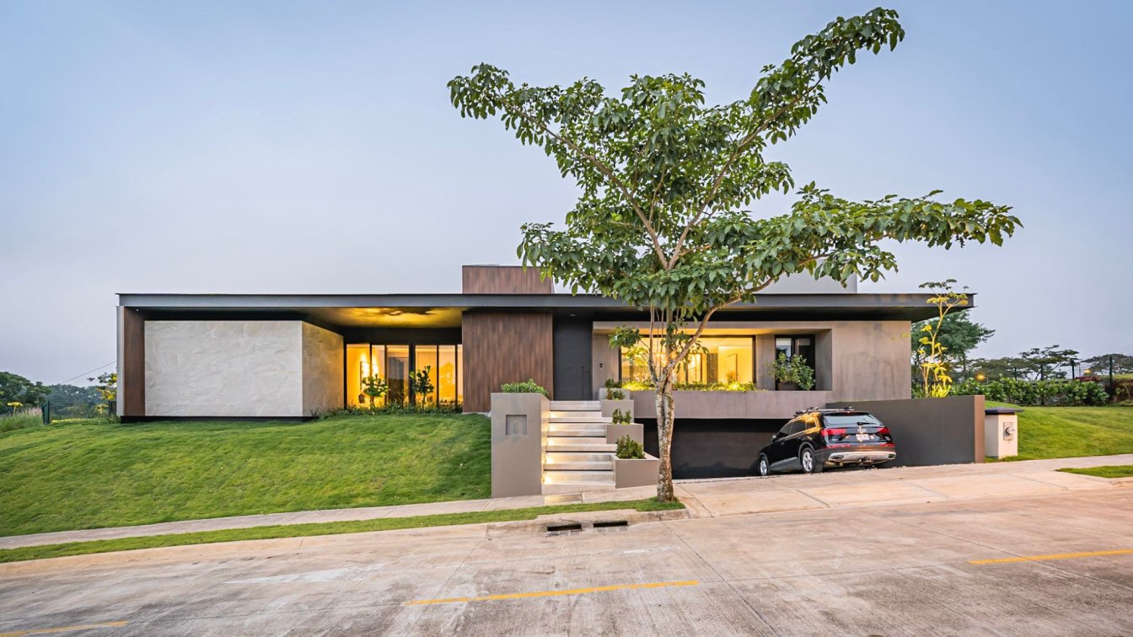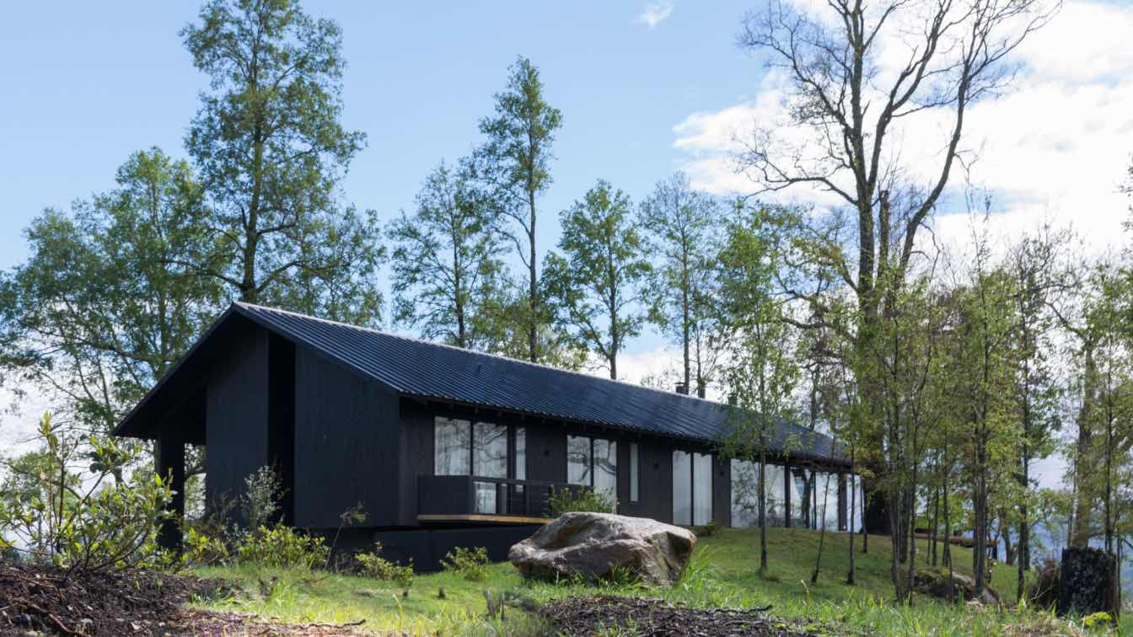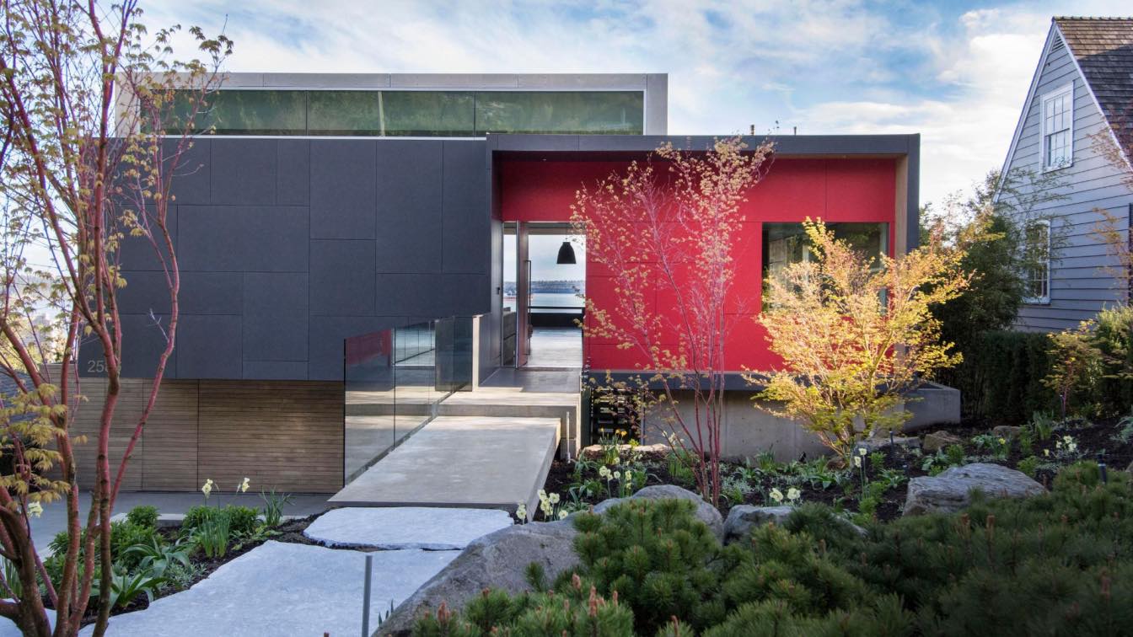Claro + Westendarp Arquitectos: The challenge is to design a beach house where the geographical and climatic characteristics of the area are treated in such a way that they generate a contribution to the project both in the way of treating the wind, as well as the sun and shadows for the location of the house, terraces, the pool and the rest of the outdoor spaces.
We work on different levels, screens and light inputs to achieve a whole that complements the different situations of life in a beach home.
With simple volumetry, it is located parallel to the golf course and with special emphasis on the communication of spaces with the ability to make them independent and/or unify them, generating various alternatives for use.
Perpendicularly, the pool is located which, with a subsidence, manages to adequately control the weathering of the prevailing wind in the area. It is also connected to the volume of the master bedroom, on the second floor, which is mounted in accordance with the pool, from above.









