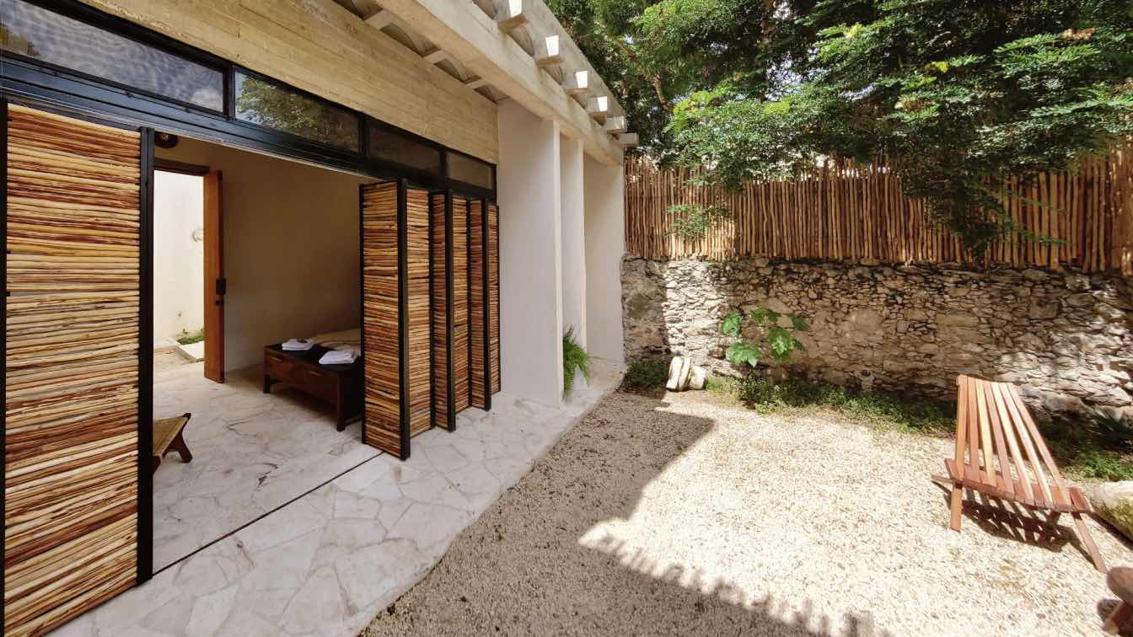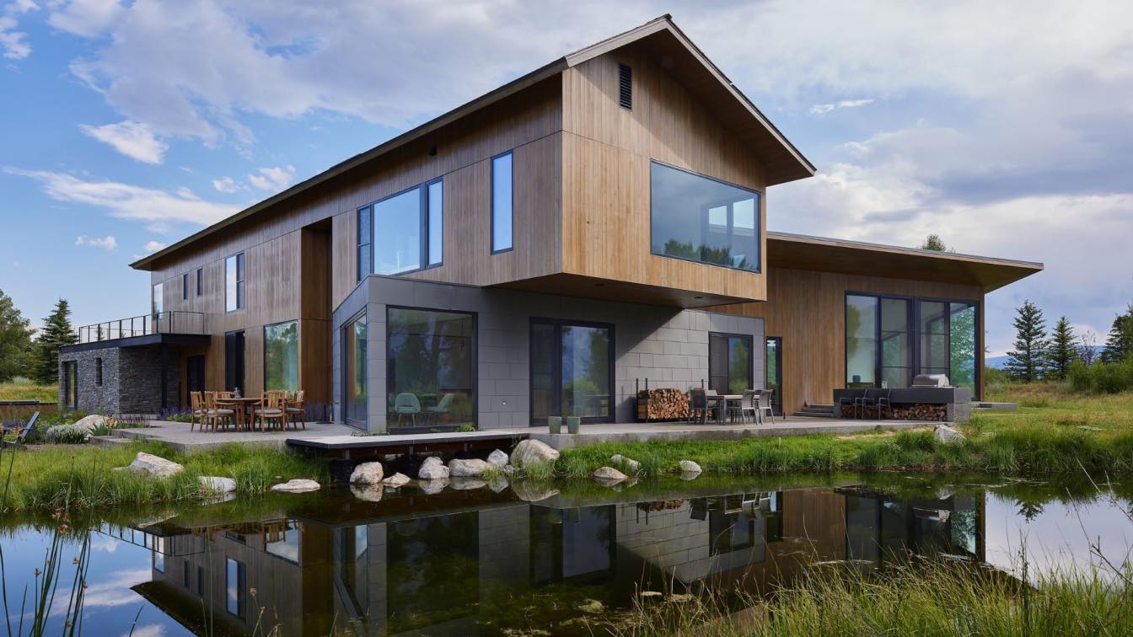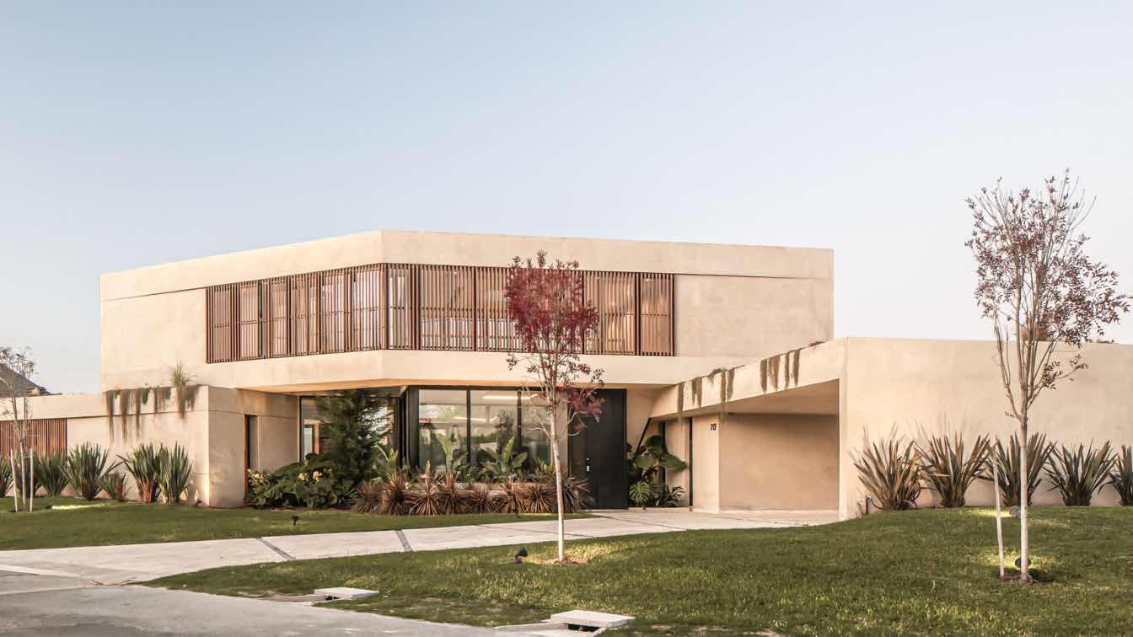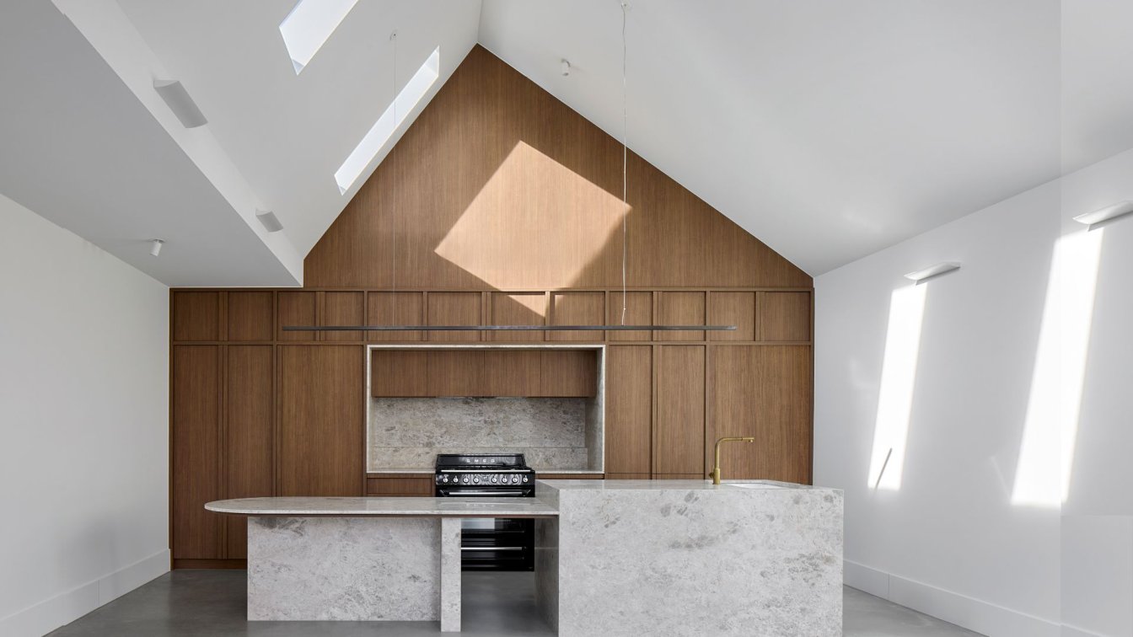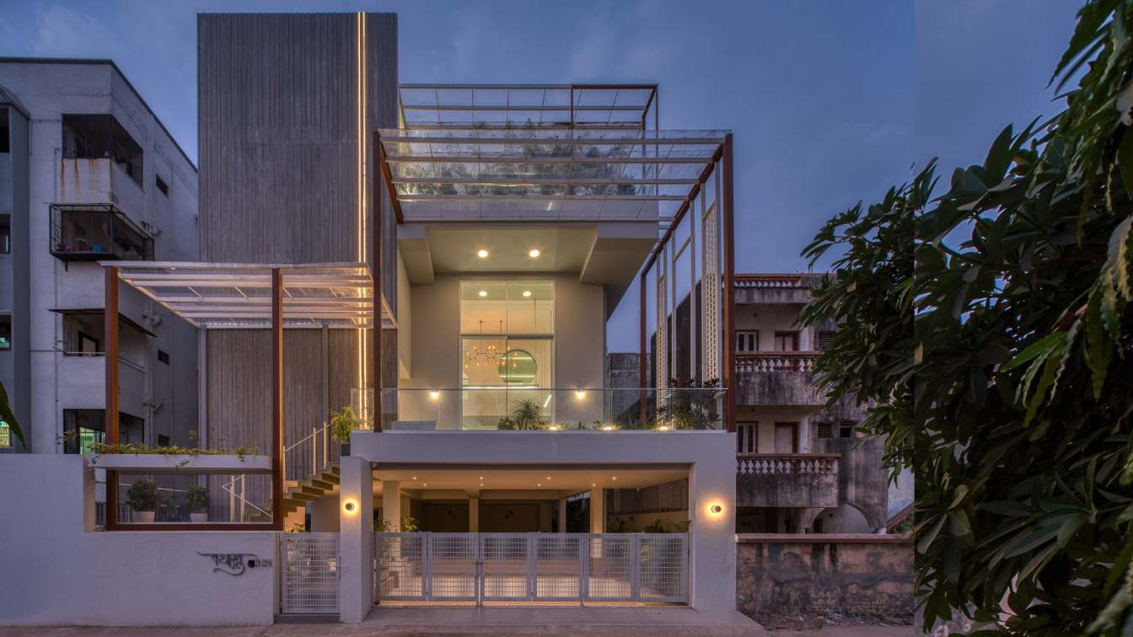Slash Design Studio: “Exploring Sensory Sequences in an Oasis of Atmospheres in Merida’s Historic Core"
The "Casa Gemelas" project aims to revitalize the historic core of Mérida through collaboration with a young couple of investors, adapting to the changes brought about by the onset of the pandemic.
This exceptional home has been transformed from a state of ruin to provide a unique sensory experience, merging materials, textures, and spaces that create a coherent spatial narrative. The central axis of inspiration is drawn from the design principles of ancient colonial mansions and traditional Mayan houses.
Upon entering the colonial facade with its asymmetrical steel and wood gates, a journey of discovery begins. A hermetic space immerses us in an atmosphere of calm, counteracting the urban bustle and evoking the freshness and tranquility of the water pitchers found in the cenotes of Yucatán. A cylindrical perforation in the center allows visual connection with the outside and the entry of natural light, generating thermal and lighting changes throughout the day.
The journey unfolds as a succession of surprises and contrasts, with changes in scale and atmosphere playing a fundamental role. As we progress, we encounter thresholds that mark the transition between spaces. Designed with an handmade cooper handle, these thresholds invite us to cross them and discover what lies beyond. The wooden doors made from Kuyché with a Danish oil finish and strategically placed luminaires enhance the beauty of each threshold. The careful selection of materials and architectural details highlights the changes in scale and the variety of atmospheres.

On the left side of the journey, we enter intimate and smaller-scale spaces. Two thresholds lead us through a TV room and finally to a bedroom with a "bull's eye" window. This room features a complete open-air bathroom that connects us with the region's ever-changing climate. The materials and textures used evoke the tradition of Mérida with contemporary touches. Fine plaster finishes, exposed stone accents, and metal beam ceilings enhance the architectural heritage of the city.
On the other hand, the journey on the right side is more expansive, taking us to a wet patio, the main bedroom with a full bathroom, and a garden patio, each offering a unique and captivating atmosphere. In the final areas of “Casa Gemelas”, we appreciate a materiality that evokes the contemporary rural character of Yucatán. A patio with a circular sculptural pool inspired by the Mayan rainwater cisterns known as "Chultun" stands out. Surrounded by high walls for privacy, this contemplative space features low-lying vegetation to reduce moisture evaporation from the ground. The last two spaces, the bedroom and the patio, maintain a sensory continuity and are separated by steel and glass panels covered in “bajareque”, which can be fused in multiple ways. Exposed elements such as concrete beams and vaults, local limestone masonry walls, and the use of the tree resin known as "Chukum" establish a connection with the natural surroundings.
Landscape design plays a crucial role, integrating native plants from the region to enhance the environment and promote biodiversity. The careful selection of species creates a fresh and dynamic ambiance, providing a suitable habitat for local fauna.
From the beginning of the project, both the client and the design team were deeply involved in the process. We worked together on site preparations, project management, design, and even furniture production.




















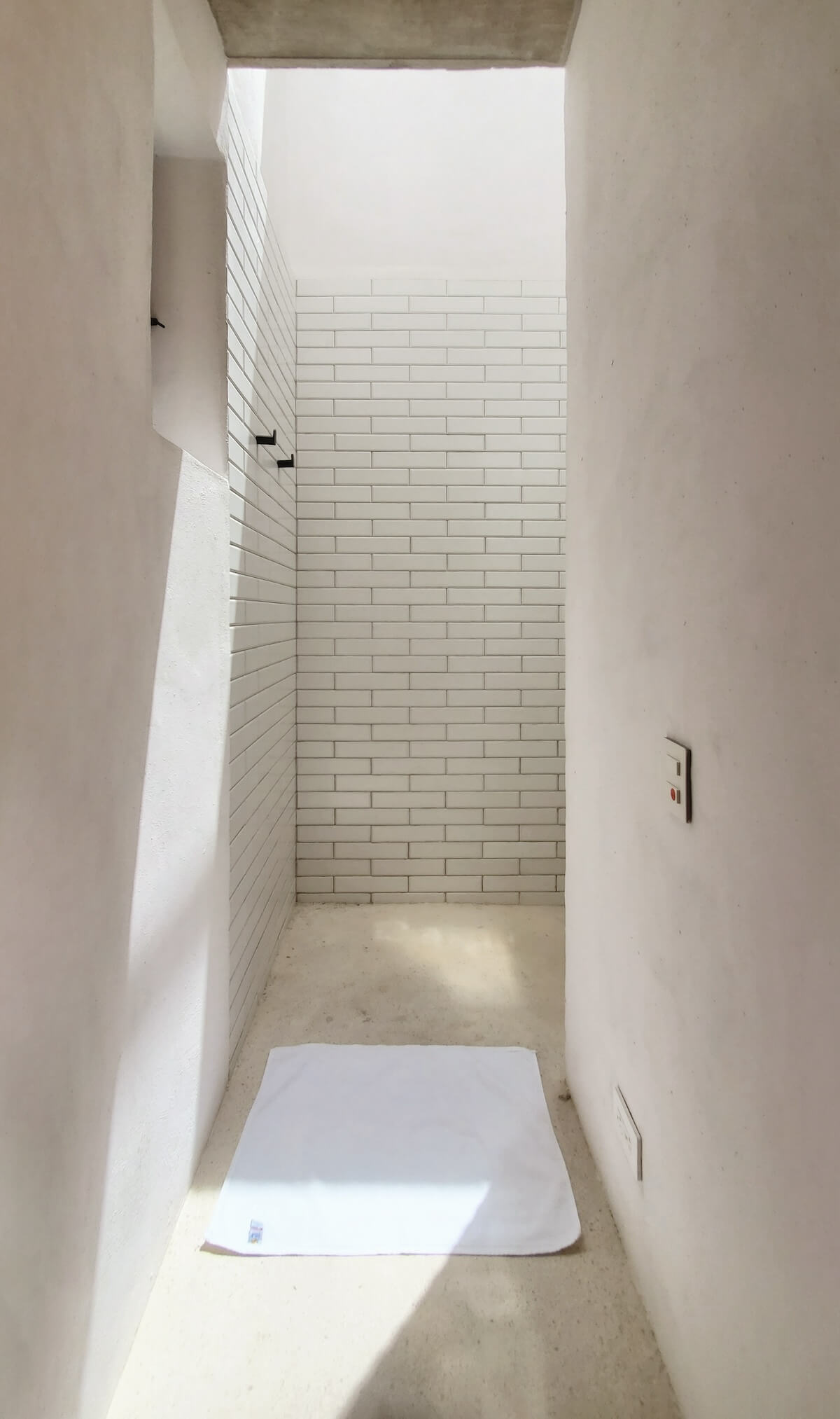




About Slash Design Studio
Eduardo, is an Architect and Urban Designer based in San Francisco, brings a wealth of expertise to the design world. Holding a Bachelors's in Architecture from the National University of Mexico (2014), Eduardo is a licensed architect in Mexico, complementing his education with studies at UC Davis in California and Paris La-Villette. He furthered his academic journey with a Master of Architecture in Urban Design from Harvard Graduate School of Design in 2019.
During his time at Harvard, Eduardo was honored with multiple scholarships and grants, generously provided by prestigious institutions such as Harvard, DRCLASS, MIT, the Norman Foster Foundation, China's Southeast University, and Mexico's CONACYT. These opportunities enabled him to study and travel to cities worldwide, from Rio de Janeiro and Sao Paulo to Nanjing, Zhengzhou, Shanghai, Madrid, Paris, Arles, and London-Derry. He played a crucial role as a Teaching Assistant and Research Assistant in the Urban Planning and Design Department during his post-professional program.
In his dynamic current role at Gensler, the world's largest design firm, Eduardo specializes in large-scale mixed-use projects, collaborating with a diverse pool of creative minds to shape transformative spaces on a global scale. In parallel, Eduardo has cultivated his independent practice since 2014. This venture has provided him with the opportunity to explore innovative design solutions to build upon his current and past collaborative experiences with esteemed mentors from his engagements in Mexico City, including collaborations with Javier Sanchez, Derek Dellekamp, Jachen Shleight, and Frida Escobedo.
With a rich background, Eduardo has accumulated over ten years of valuable experience collaborating with top architectural firms. His diverse portfolio ranged from single-family housing and apartment buildings to affordable housing, cultural pavilions, and high-rise Transport-oriented developments.
Today his focus extends to various critical topics, including the implementation of high-density housing units for affordable living, resilience, and the significance of public spaces post-natural disasters. Leading a team of professionals and cultivating his independent practice, Eduardo thrives on collaborative design, bringing innovation and creativity to each project.

