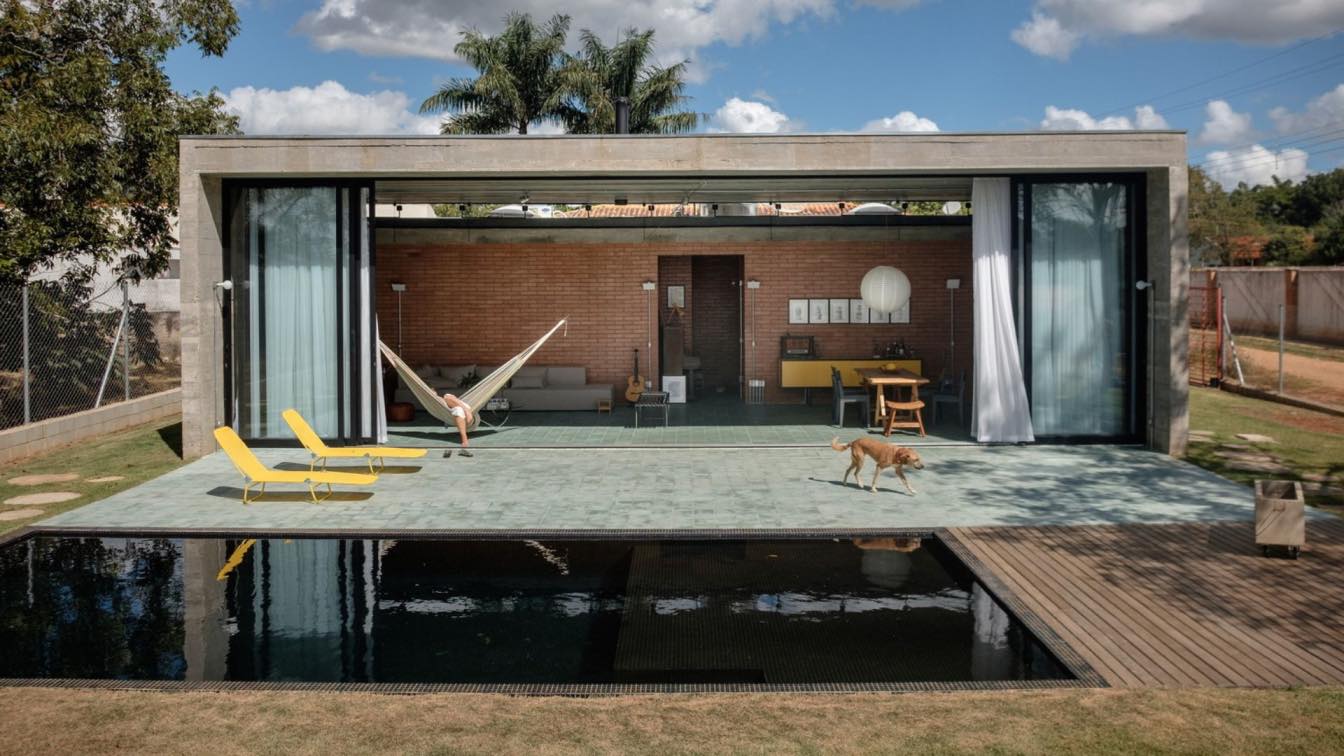Located on a corner plot, beyond the extensive lawn you can see an architectural project totally incorporated into nature. The façade is reminiscent of a large balcony, giving the house spaciousness. It is built with exposed concrete and frames made of glass with eight sliding leaves. Image reflected in the water mirror formed by the black pool.
Project name
Casa das Canecas
Architecture firm
HUM Arquitetos
Location
Tatuí, Brazil
Photography
Eduardo Figueiredo


