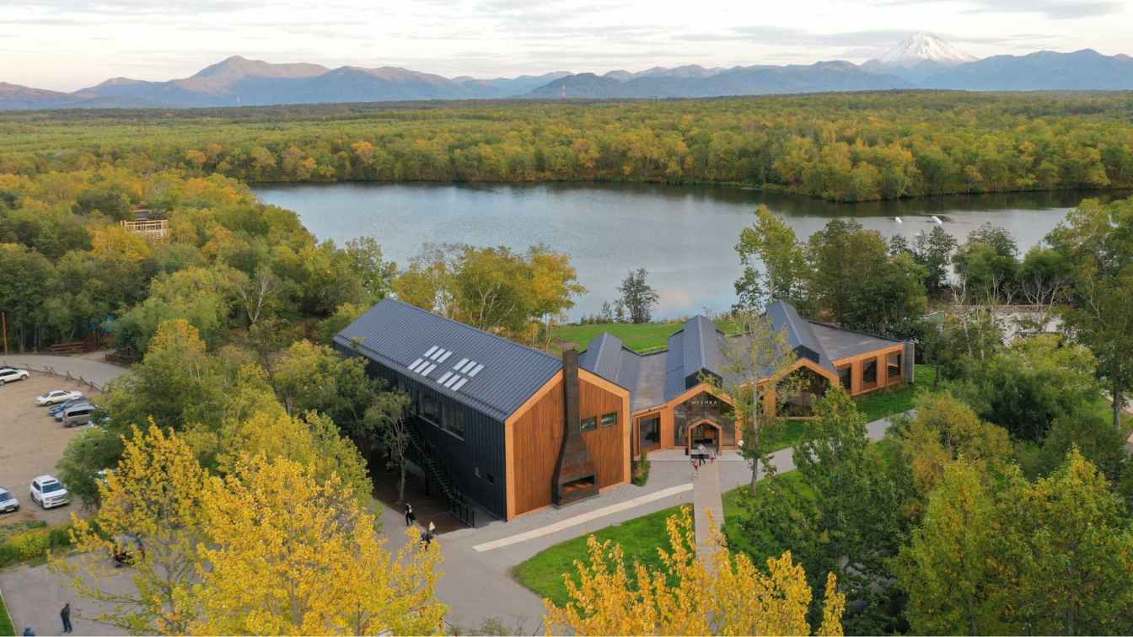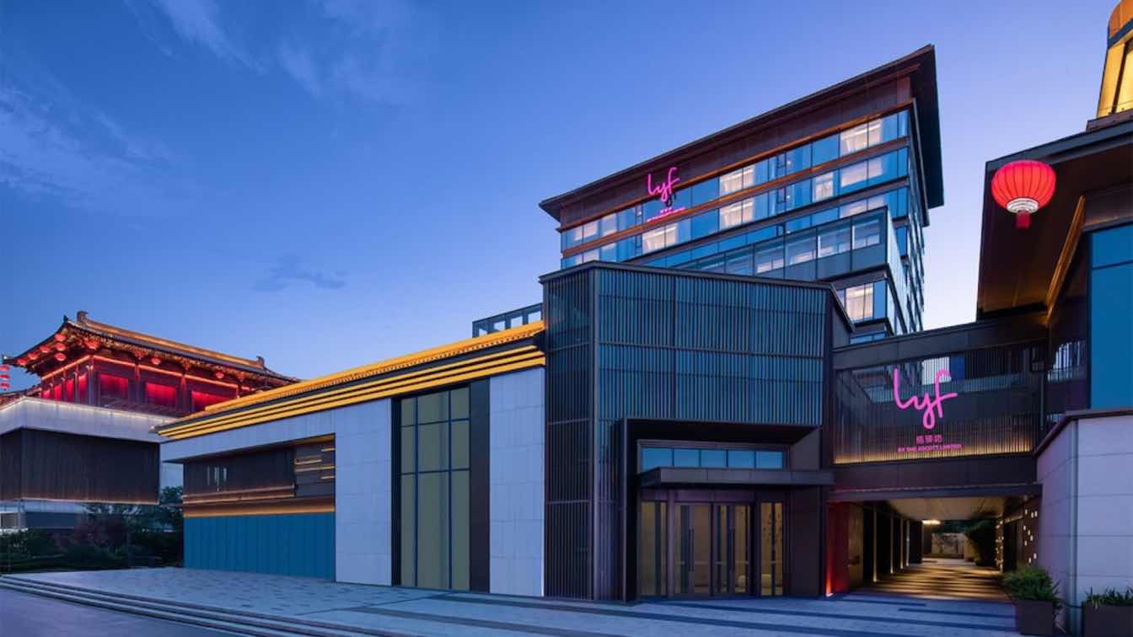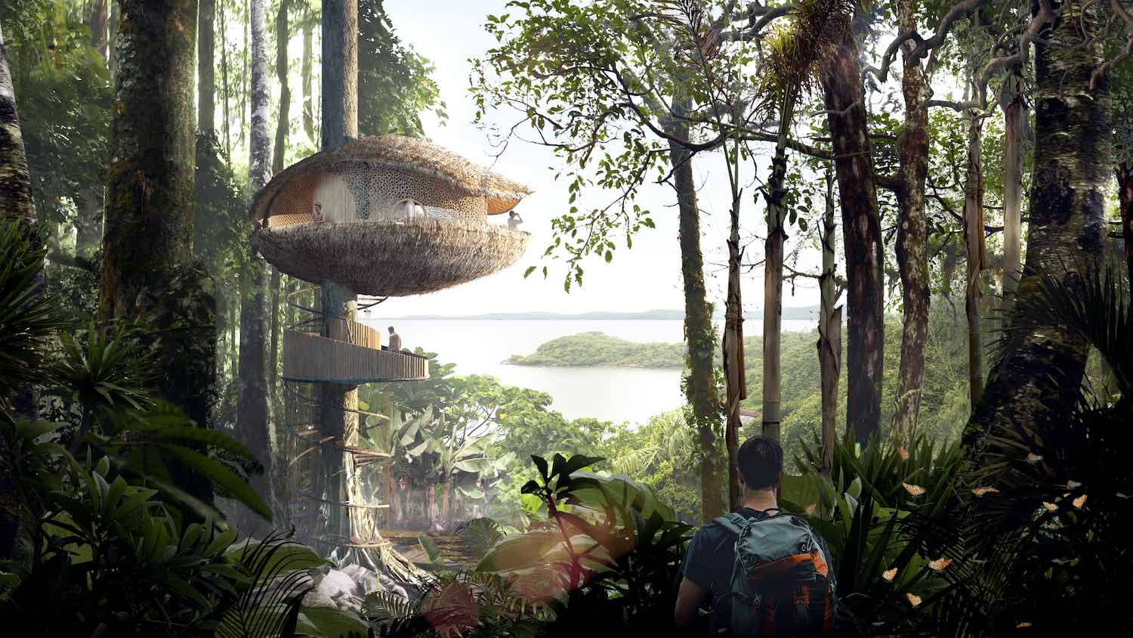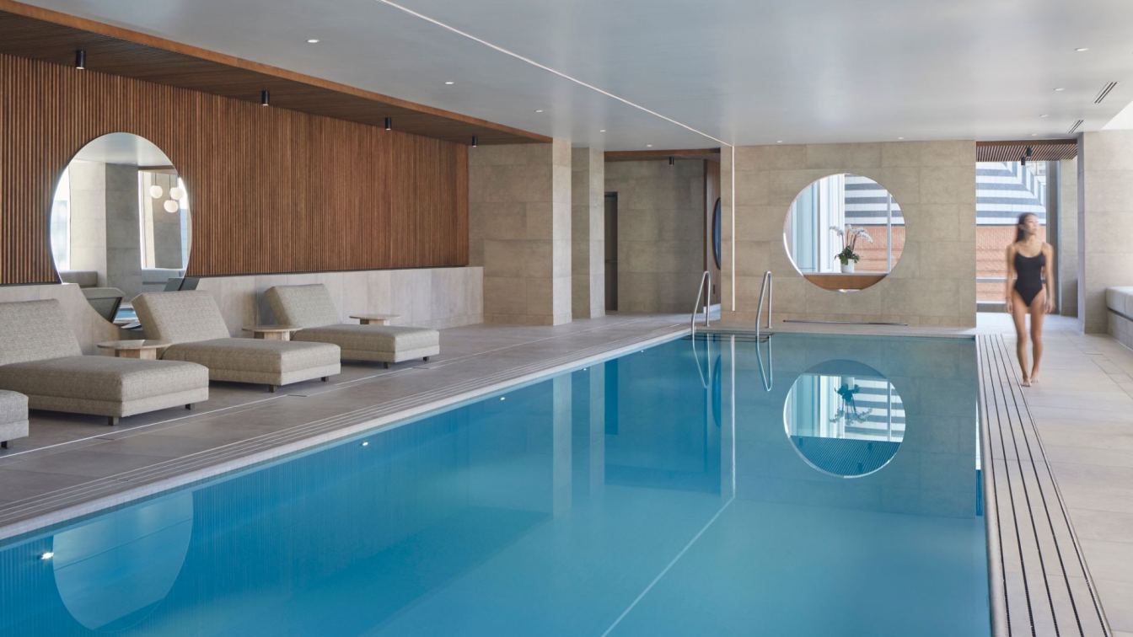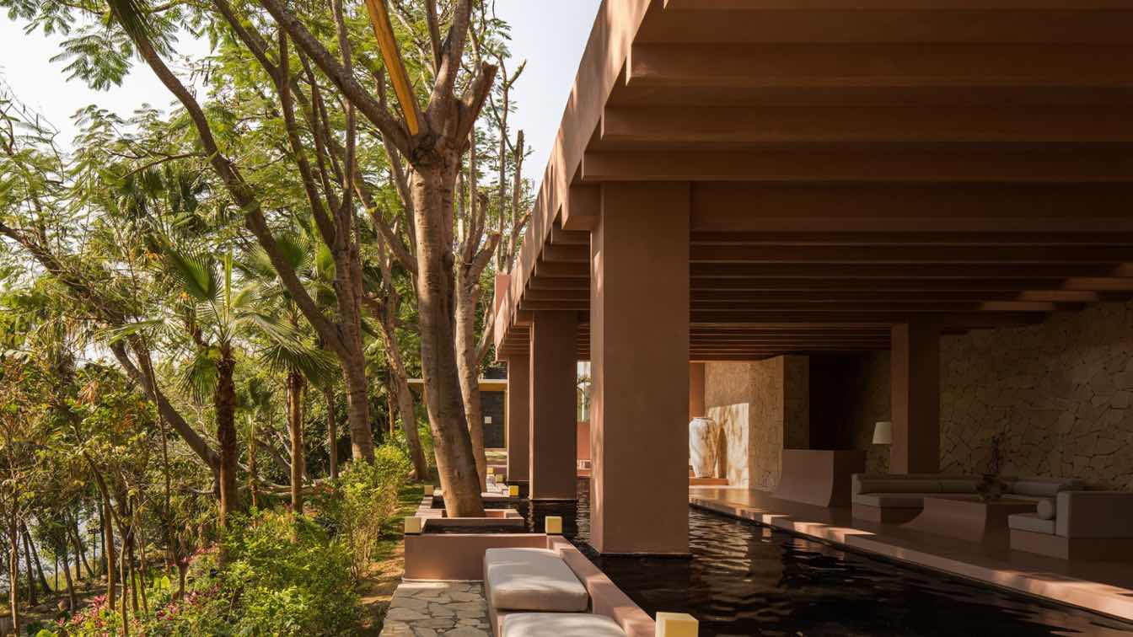Aurora Extreme Hotel in Kamchatka
In recent years, the Kamchatka destination has gained popularity, attracting tourists who seek new impressions and vivid emotions. Aurora Extreme Hotel, a hospitality project by FANTALIS Architects, combines evolving trends in contemporary tourism, fusing urban detox, sustainability and personal touch.
Sited beyond the boundaries of the Petropavlosk-Kamchatsky region, Aurora Extreme Hotel is infinitely remote, with only geographical coordinates to locate it. With hectares of pristine forests, valleys and volcanic hills all around, the hotel is only accessible by helicopter.
For over a decade, the architectural practice within FANTALIS Group has been developing tourism in the region. The ambient context prevails in all its designs on the peninsula.

The key project objective was to build a one-of-a-kind hotel, a starting point for Kamchatka exploration and a hub for rewarding travel experiences. The vision to construct a club hotel in the taiga meets the challenge of satisfying the most discerning and affluent travellers, offering top quality and lasting impressions for the entire stay.
The Aurora hotel concept references the traditions of Itelmen and Koryaks, indigenous to Kamchatka, as well as bridge construction in Ancient Rus. A spacious 2,500-square metre larch platform, as if hovering above the ground, accommodates guest houses and a restaurant. The structure sustains the soil ecosystem while protecting the building from interseasonal flooding. The aesthetic complements the function, as the platform’s elevated position opens a spectacular panoramic view over the surrounding taiga.
Thinking outside conventional tourism, the authors build their hotel concept around two holiday facets — Kamchatka drive and Kamchatka zen.









