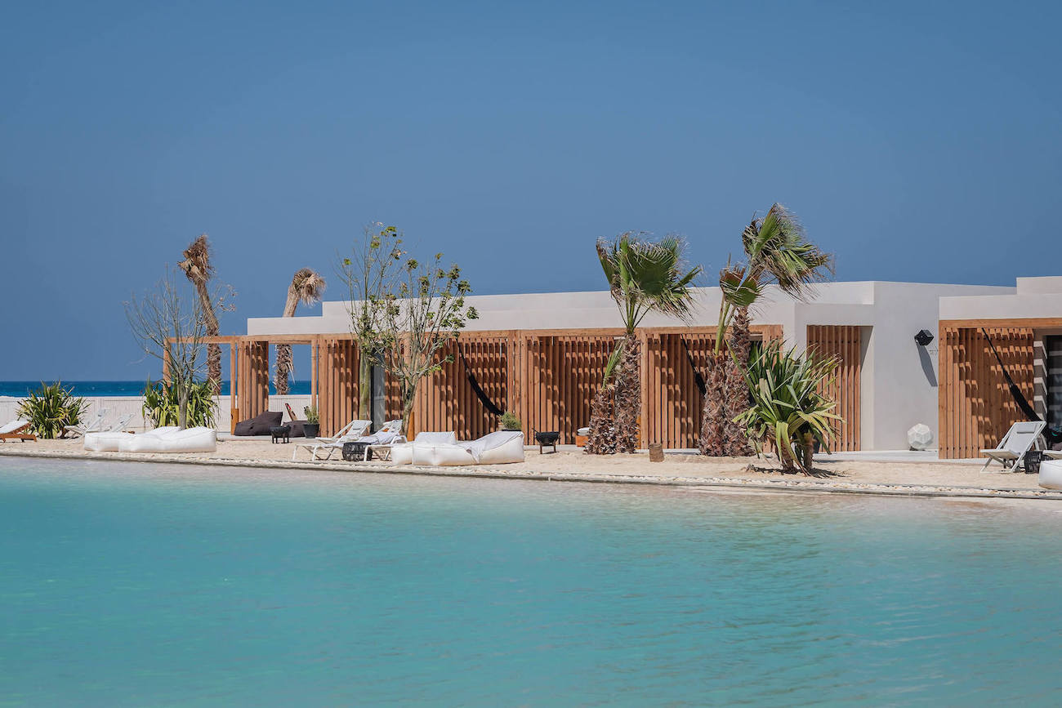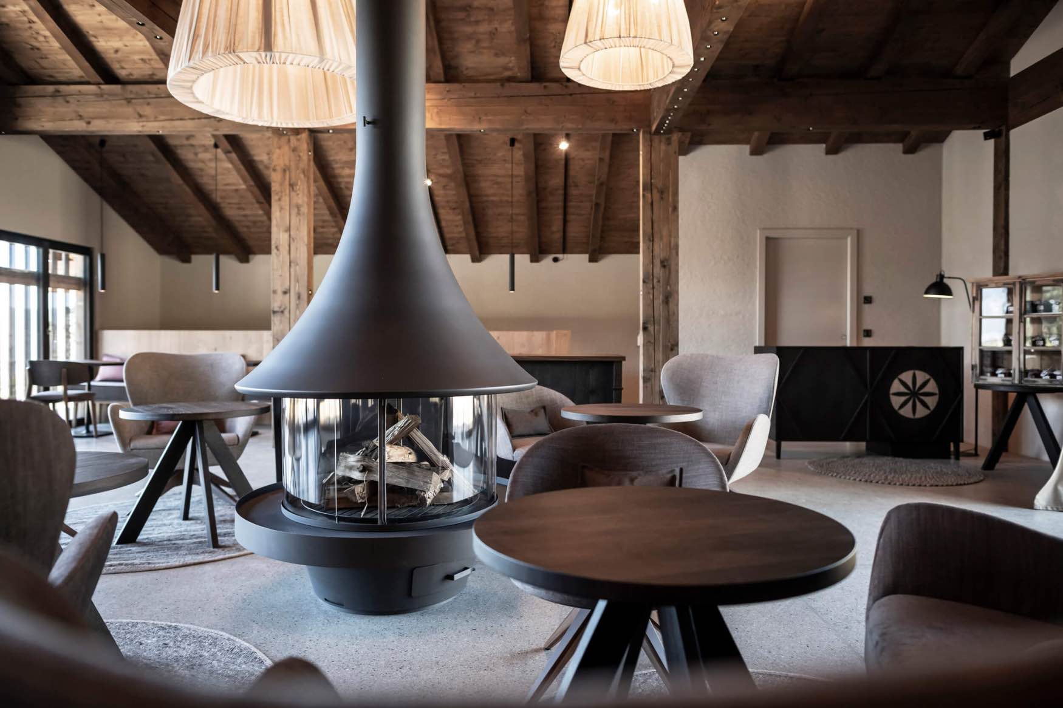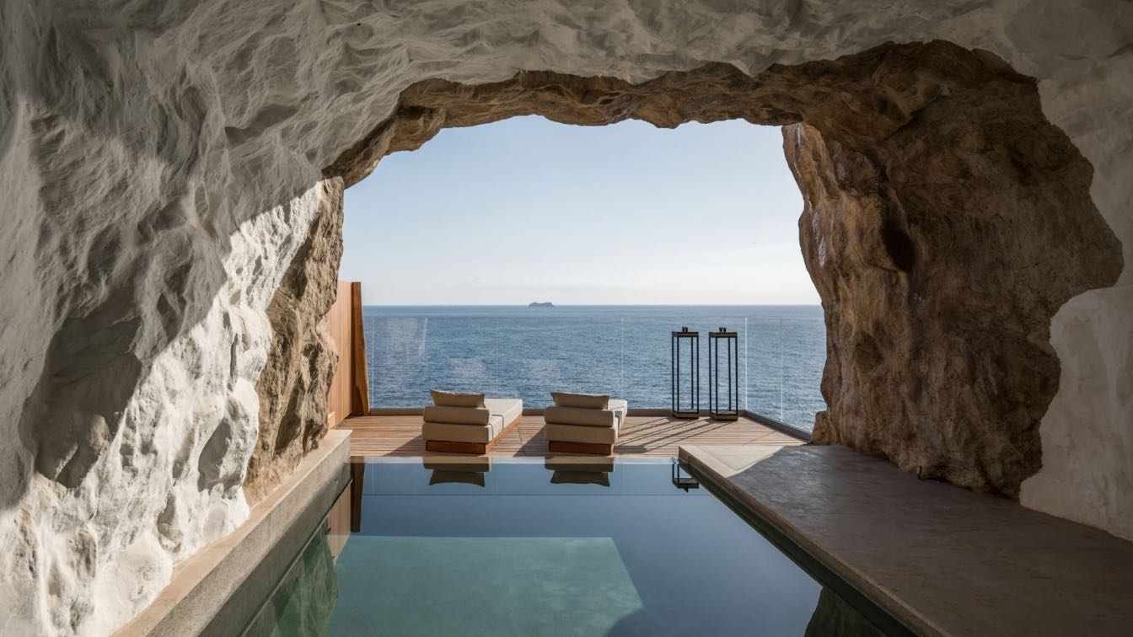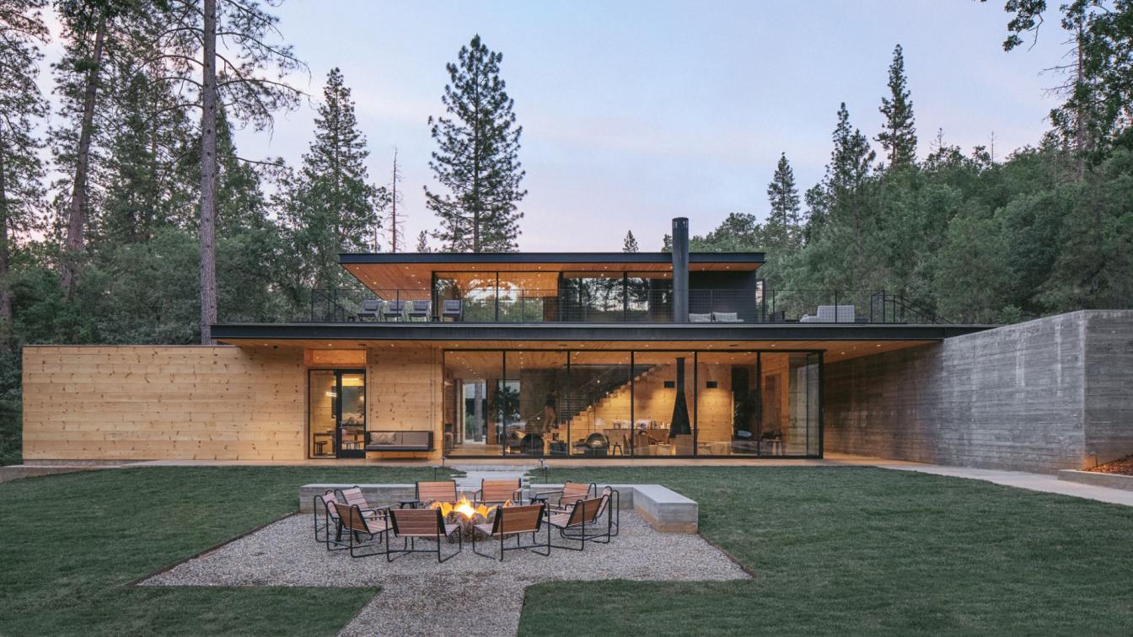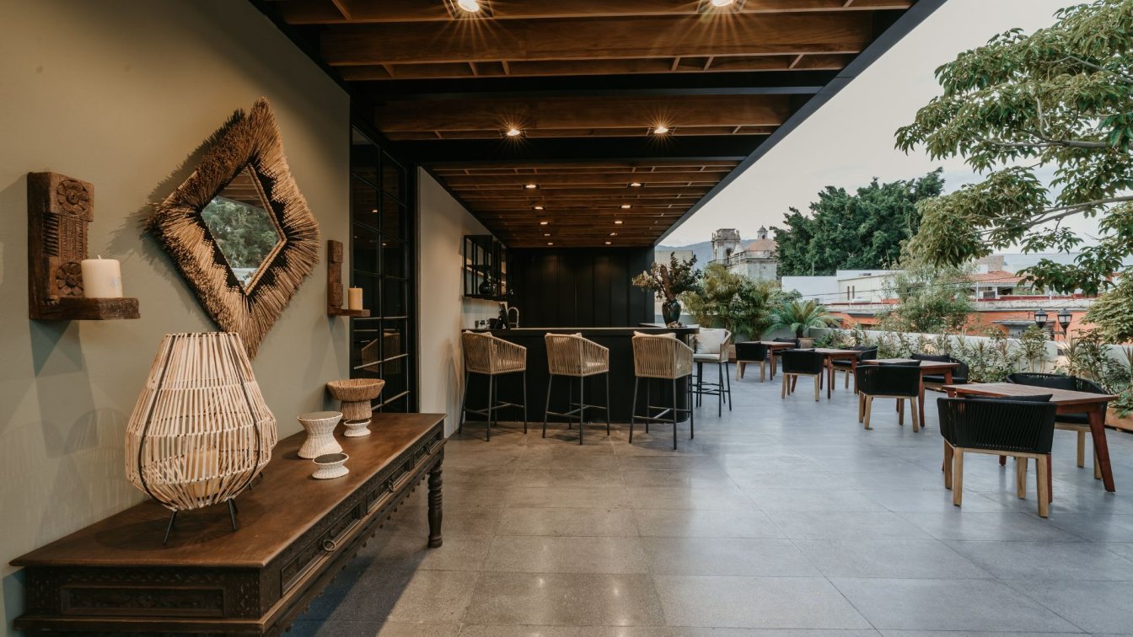The Egyptian multi-disciplinary studio Reha, LLC. led by Reha Habib completed a unique Mediterranean boutique hotel in North Coast, Egypt.
Architect's statement: Set on an authentic slice of the Mediterranean Sea in Egypt, the project began with an existing one-story U-shaped building split into four quadrants, surrounding a central lagoon with adjacent stunning views of the sea. The concept explores human scale and discovery through spaces and details that unfold as the guest moves through the hotel. These spaces celebrate the scale and beauty of the sea and lagoon through a strong central axis that was created by demolishing the center of the existing building to create a new structure for the lobby.
 image © Nour El Refai
image © Nour El Refai
The lobby was created by sculpting outdoor space through the use of simple light structure frames designed out of steel and wood, raw yet elegant, resulting in conceptual courtyard-like spaces. This is an abstract reference to traditional Arabic courtyards where interior and exterior are in harmony. Simple and authentic materials were used to the lobby is free of air-condition and relies on the wind flow coming from the sea. The only air-conditioned space of the lobby is a defined check-in space, a volume created by full length glazing that appears to extrude into the lobby. Additionally, the lobby functions as both a waiting area, as well as gathering area; combining a bar and restaurant defined by a custom designed live cooking station that extends into an informal chef's table embracing guests in a harmonious environment. The void spaces in between the buildings are treated as courtyards with different functions such as a private dining room, where the walls are vibrantly painted by a local artist.
 image © Nour El Refai
image © Nour El Refai
A fine-tuned material palette was carefully selected and mostly sourced locally for the interiors: the wall texture is made from sand found on the beaches of Alexandria and applied by hand to the wall in an old local technique, the organic roof covering of the lobby ceiling and suites ceilings were sourced from the South of Egypt. The lobby bathroom features a large round hand carved sink carved from a block of local marble. The authenticity of Egypt is present through the craft, rather than through a decorative application. Most of the furniture used in the project were also locally produced by Egyptian brands staying true to the overall aesthetic. Hand woven rattan headboards and hand poured concrete bedside tables are bespoke furniture pieces designed by Reha, LLC specifically for the rooms. The rooms are designed minimally with a soft palette to encourage relaxation and void of color to emphasize contrast with the lagoon- which every room has a view of.
 image © Nour El Refai
image © Nour El Refai
 image © Nour El Refai
image © Nour El Refai
 image © Nour El Refai
image © Nour El Refai
 image © Nour El Refai
image © Nour El Refai
 image © Nour El Refai
image © Nour El Refai
 image © Nour El Refai
image © Nour El Refai
 image © Nour El Refai
image © Nour El Refai
 image © Nour El Refai
image © Nour El Refai
 image © Nour El Refai
image © Nour El Refai
 image © Nour El Refai
image © Nour El Refai
 image © Nour El Refai
image © Nour El Refai
 image © Nour El Refai
image © Nour El Refai
 image © Nour El Refai
image © Nour El Refai
 image © Nour El Refai
image © Nour El Refai
 image © Nour El Refai
image © Nour El Refai
Connect with the Reha, LLC.

