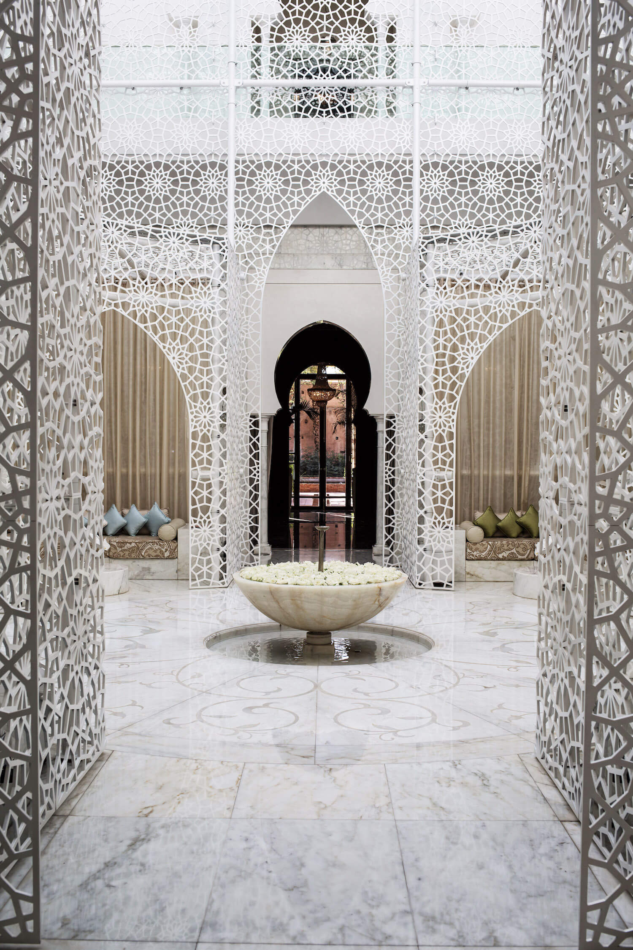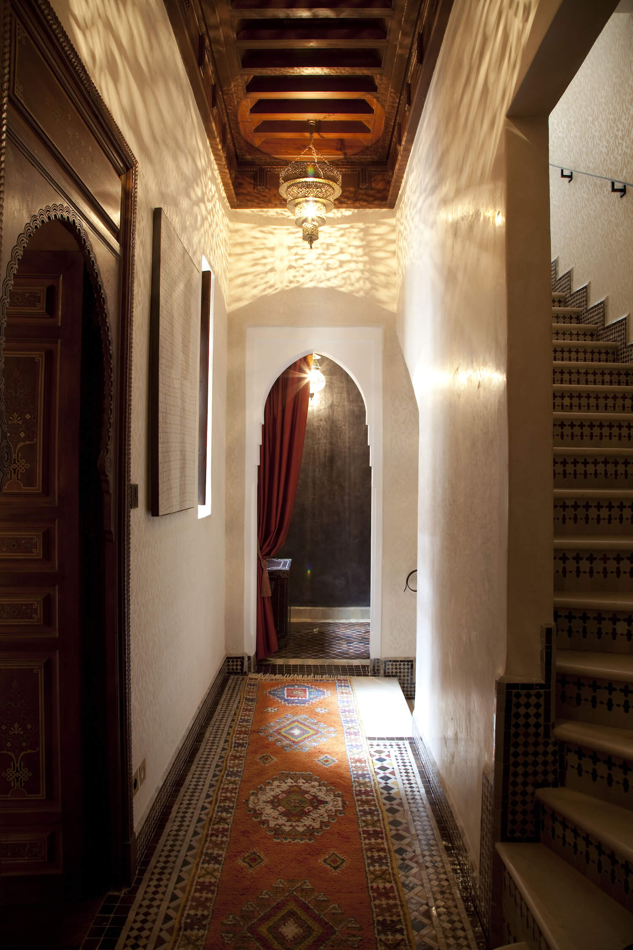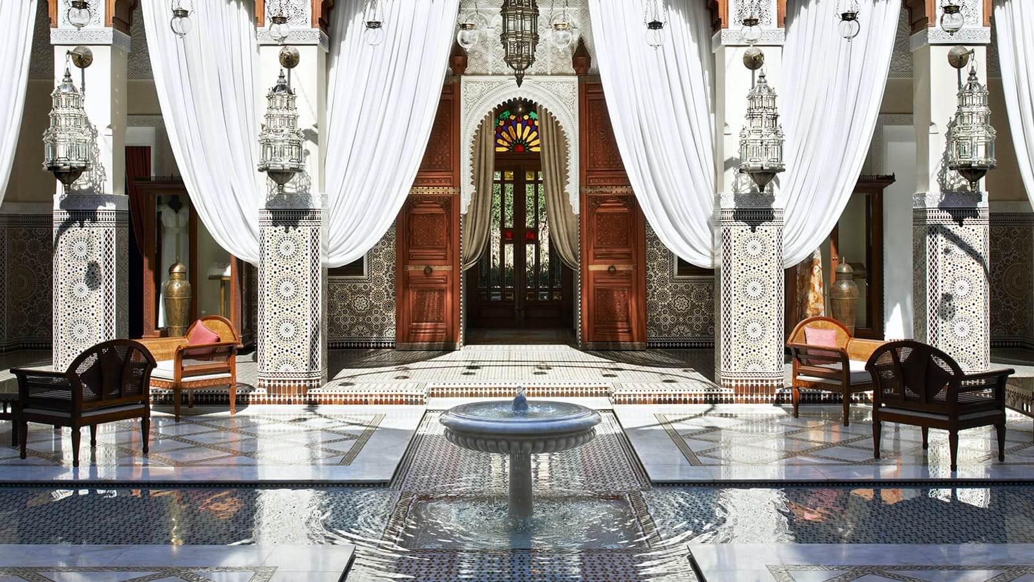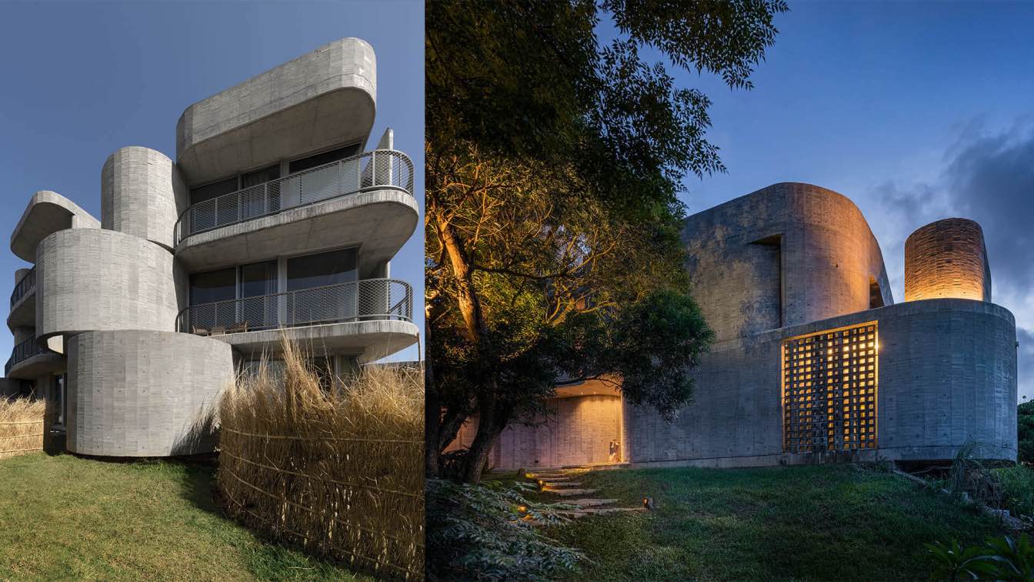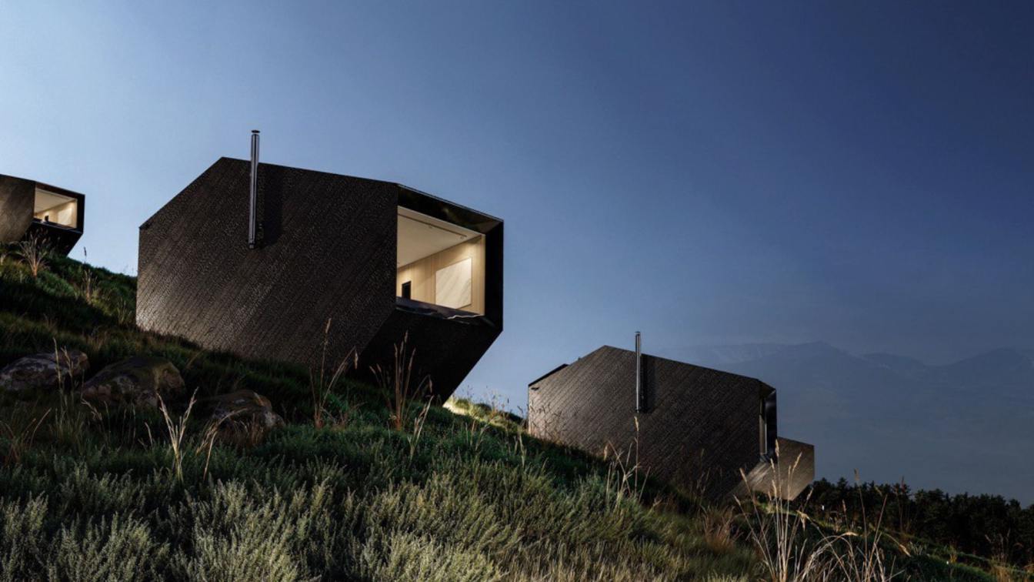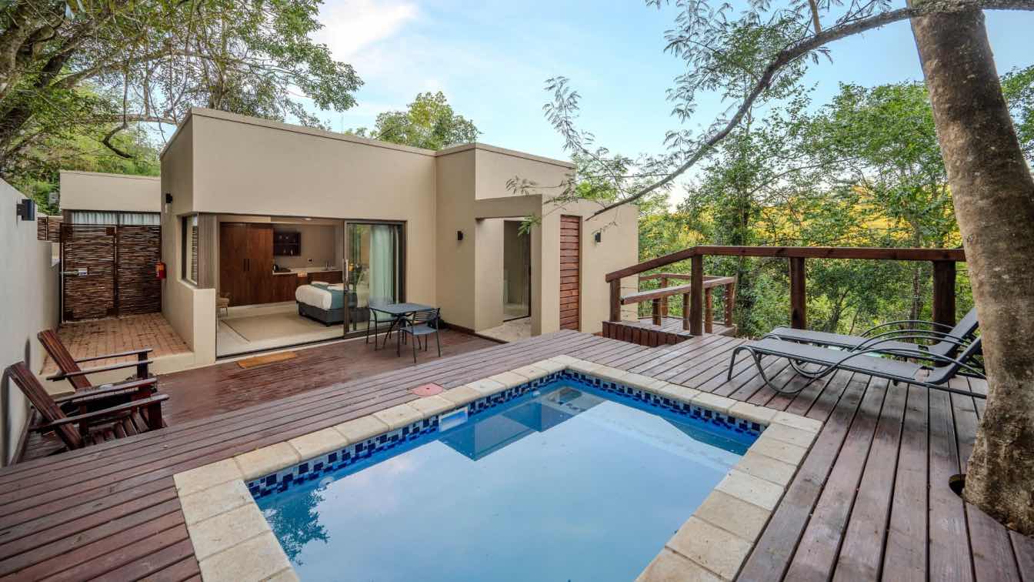King Mohammed VI of Morocco requested a resort “hors classe” (above class) to host international royalty and heads of state. Designed by OBMI, the global architecture, master planning and design powerhouse, the design team recognised that the responsibility involved authentically bringing to life something that would honour, respect and highlight the rich culture and beauty of his Kingdom.
Le Royal Mansour Marrakech Hotel is the quintessential luxury resort in the region. Designed to host royalty and heads of state from around the world, Royal Mansour provides guests with an unforgettable experience from arrival to departure. Featuring the perfect balance between traditional and opulent Moroccan architecture, the Royal Mansour offers history, comfort and exclusivity to its guests. Enclosed within the medina and protected from view by the city walls, Royal Mansour is as precious and mysterious as the city itself, its beauty revealed in layers. This voyage begins with a sweeping, private avenue, lined with Centenarian Olive Trees which lead to the hotel’s imposing bronze gates. Beyond the gates is the breathtaking tiled portico with a sunken fountain that ebbs and





