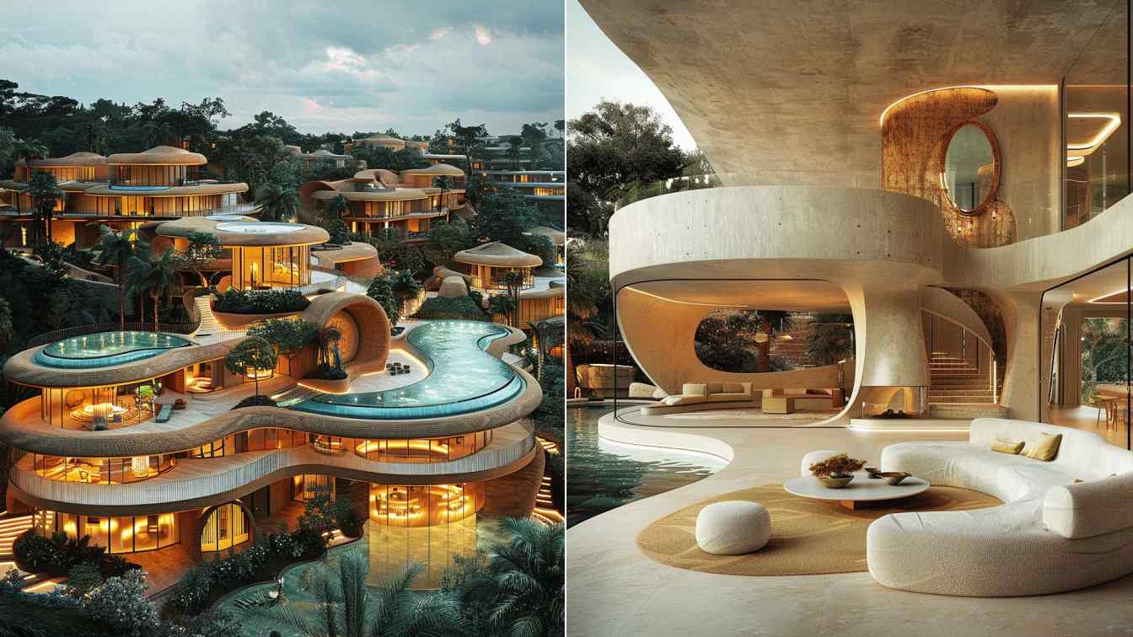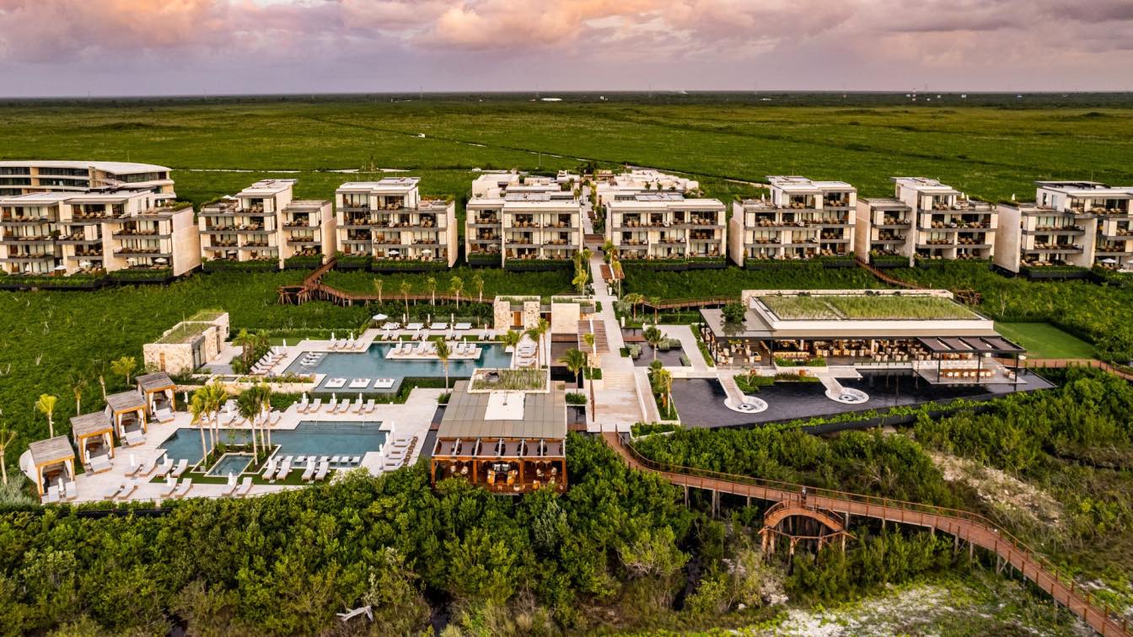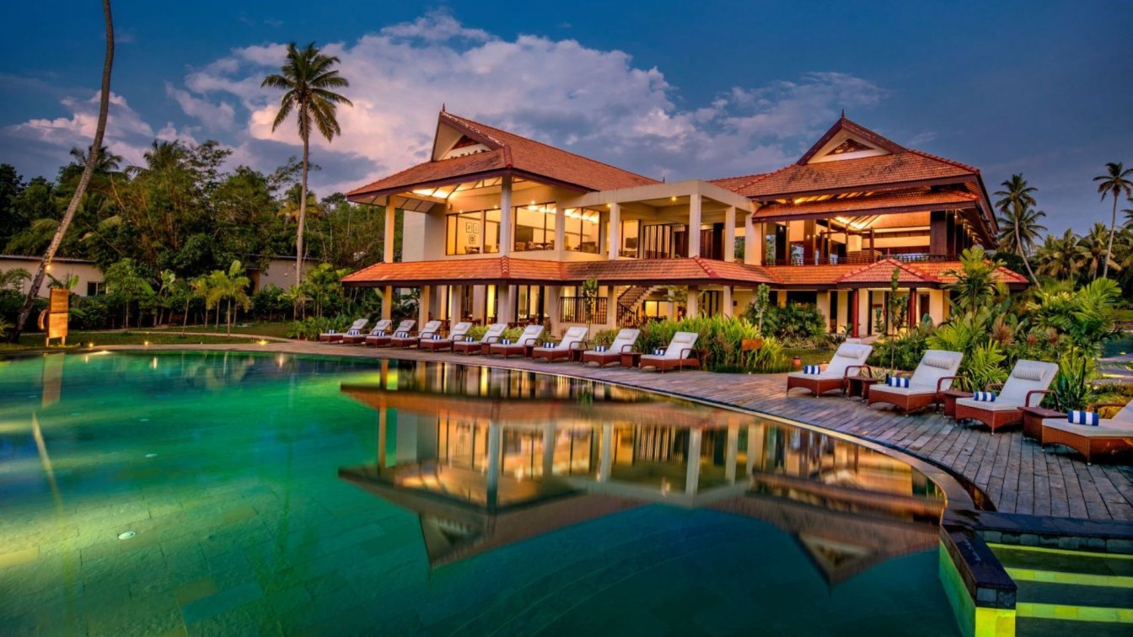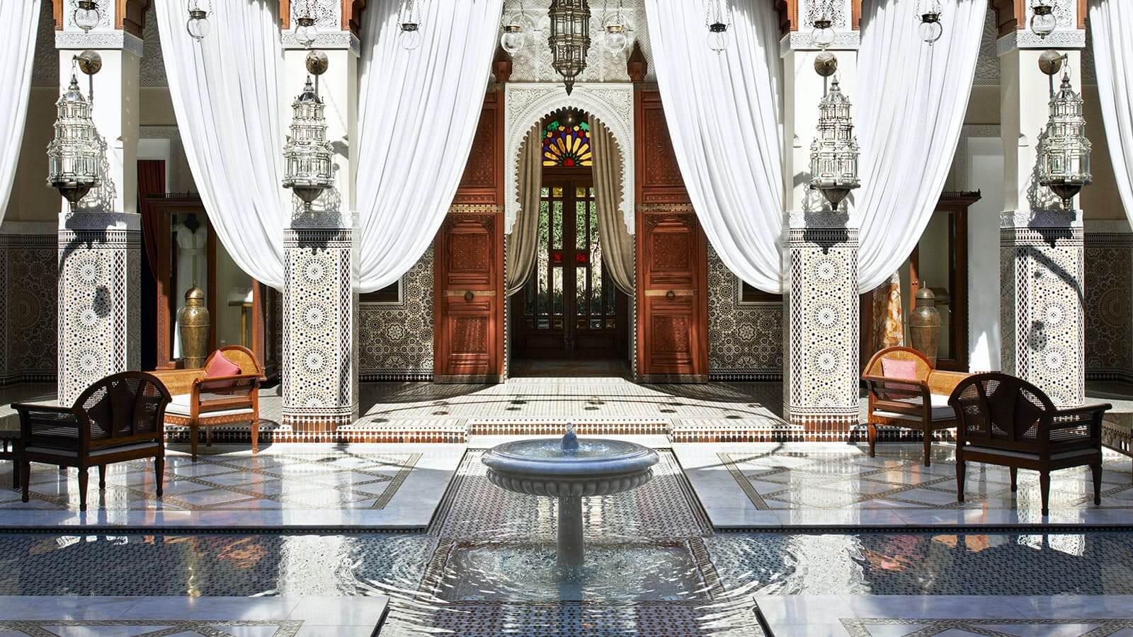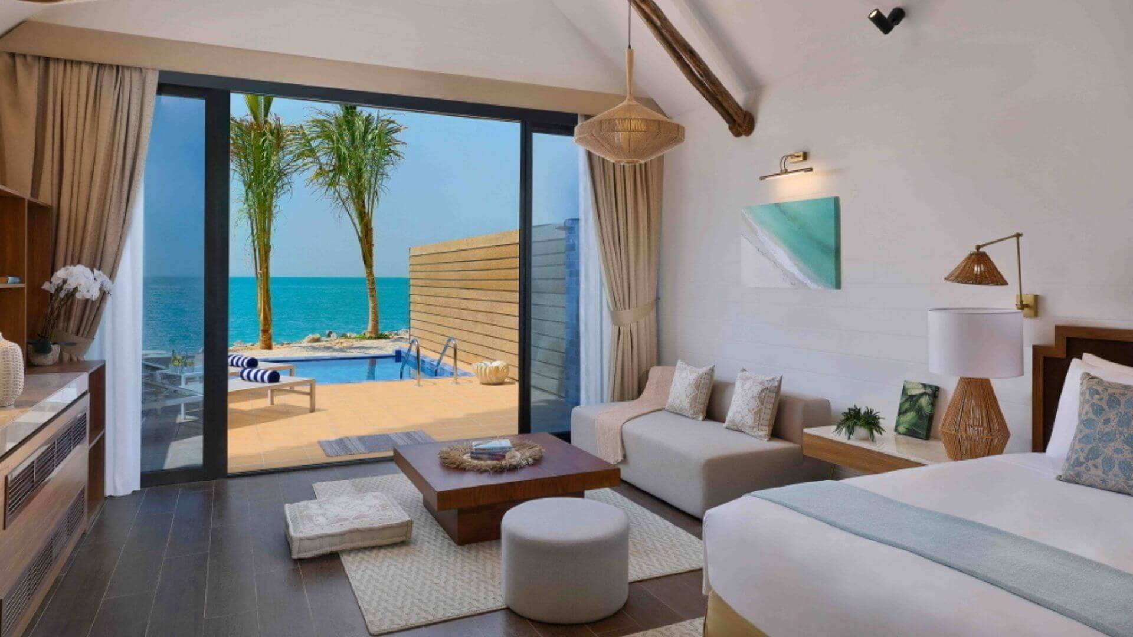Experience the perfect harmony between modern architecture and lush nature at our exclusive resort. Designed with flowing, organic shapes, this luxurious retreat seamlessly blends into its tropical surroundings, creating a unique and sophisticated ambiance.
Project name
Tropical Paradise
Architecture firm
Studio Aghaei
Tools used
Midjourney AI, Adobe Photoshop
Principal architect
Fateme Aghaei
Design team
Studio AGHAEI Architects
Visualization
Fateme Aghaei
Typology
Hospitality › Resort
The hotel is a luxury resort located inside the Kanai Riviera Maya complex, in the state of Quintana Roo, Mexico. The project is placed in a 10 hectares property situated in a mangrove swamp area, in the Mexican Caribbean.
Project name
Etéreo Riviera Maya
Architecture firm
Migdal Arquitectos, Jaime Varon, Abraham Metta, Alex Metta
Location
Riviera Maya, Quintana Roo, Mexico
Photography
Rafael Gamo, Ian Lizaranzu
Principal architect
Jaime Varon, Abraham Metta, Alex Metta
Design team
Guillermo Olvera, Guillermo Choque, Gerardo Sandoval
Design year
February 2019
Completion year
December 2021
Collaborators
Auberge Resort Collection (Hotel Management)
Interior design
Meyer Davis Studio
Civil engineer
CTC Ingenieros Civiles
Structural engineer
CTC Ingenieros Civiles
Environmental & MEP
GP PA Consultores
Supervision
Migdal Arquitectos
Visualization
Migdal Arquitectos
Construction
Migdal Arquitectos
Material
Limestone, Metal, Concrete
Client
GIM Developments, Auberge Resorts Collection
Typology
Hospitality › Hotel
Niraamaya Retreat, a resort complex in Kumarakom, Kerala demonstrates a boutique architectural experience of opulence connecting strongly with the surrounding landscape through an appropriate balance of contemporary design and traditional elements. Niraamaya Retreat by Backwaters & Beyond is located at Kumarakom, Kerala; spread across seven acr...
Project name
Niraamaya Retreats Backwaters & Beyond
Architecture firm
Edifice Consultants Pvt. Ltd.
Location
Kumarokam, Kerala, India
Photography
Niraamaya Retreat
Principal architect
Sanjay Srinivasan
Design team
Radhika Dey, Baskaran Kolathu, Binu Kuriokose
Collaborators
Electrical engineer: Abraham; Plumbing: Arun Das
Site area
(sq ft & sq m): 7 acres
Design year
February 2015
Completion year
December 2017
Landscape
Varkey Thomas (Earthline Consultants)
Material
Brick, concrete, glass, wood, stone
Typology
Hospitality › Resort › Wellness › Spa
King Mohammed VI of Morocco requested a resort “hors classe” (above class) to host international royalty and heads of state. Designed by OBMI, the global architecture, master planning and design powerhouse, the design team recognised that the responsibility involved authentically bringing to life something that would honour, respect and highlight t...
Project name
Le Royal Mansour
Location
Marrakech, Morocco
Client
Vinci Group, King of Morocco
Typology
Hospitality › Hotel
Dubai-based luxury hospitality developer Seven Tides has released details of its Anantara-managed five-star resort, which sits on the archipelago’s South American continent.
Written by
Nathalie Visele

