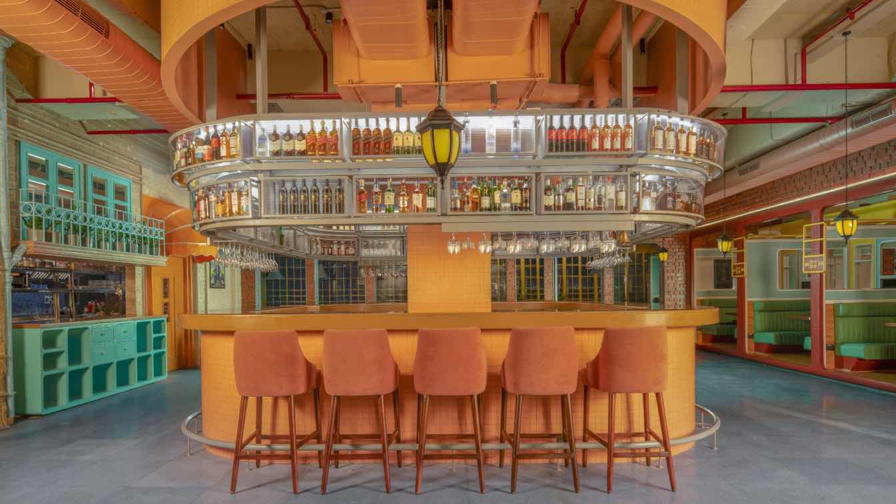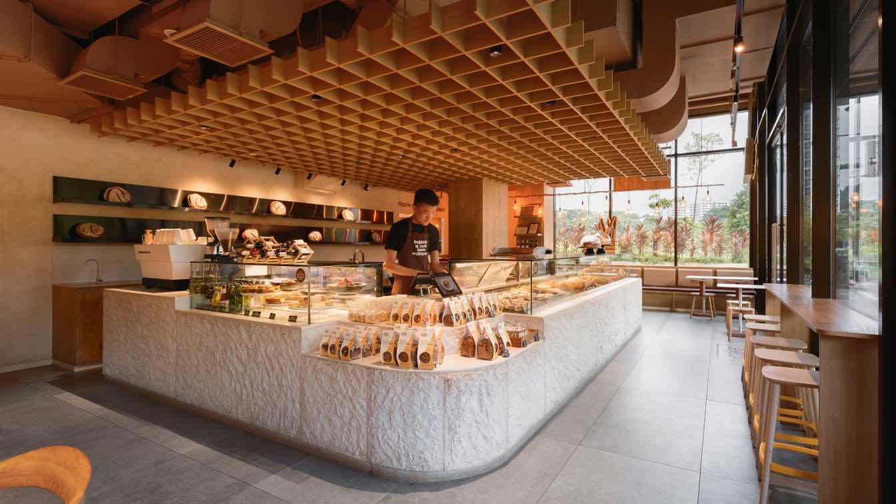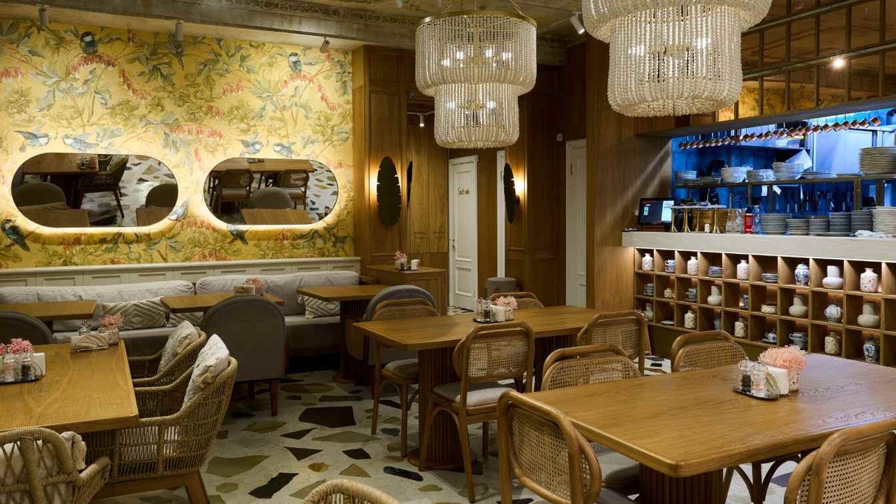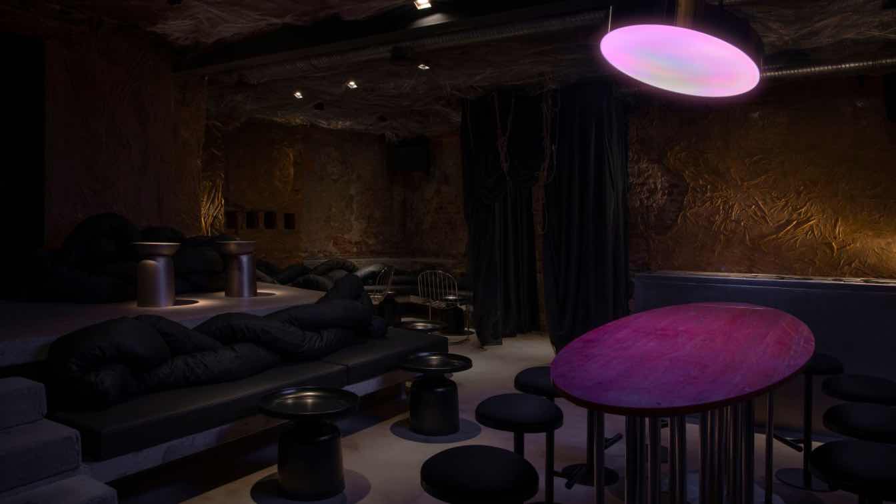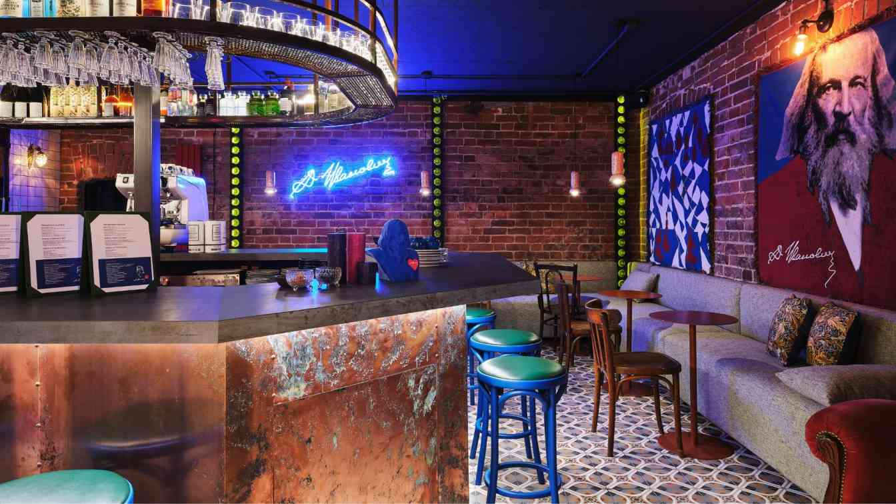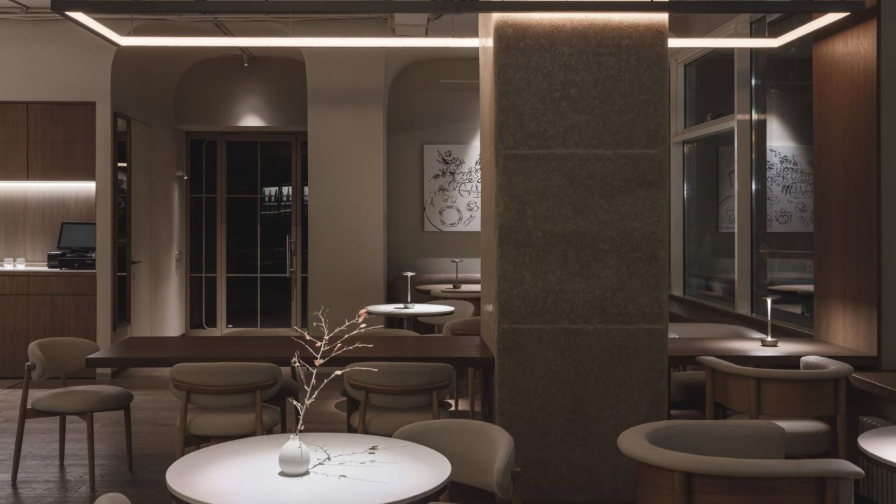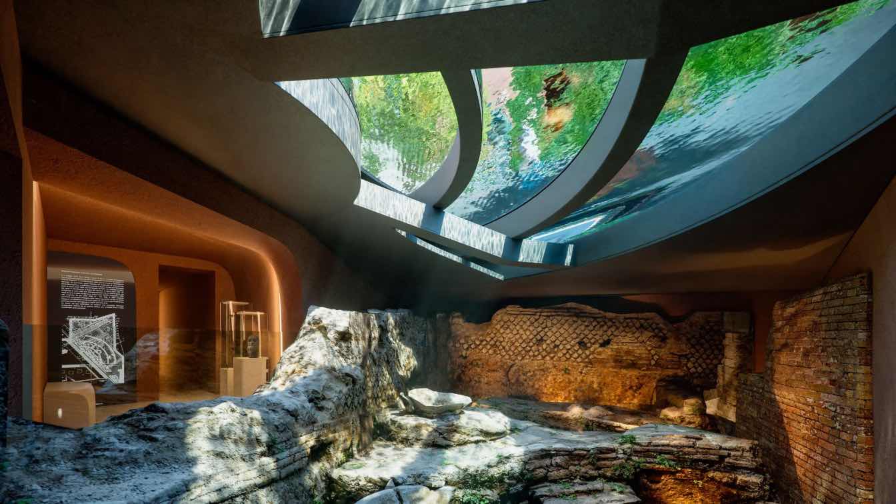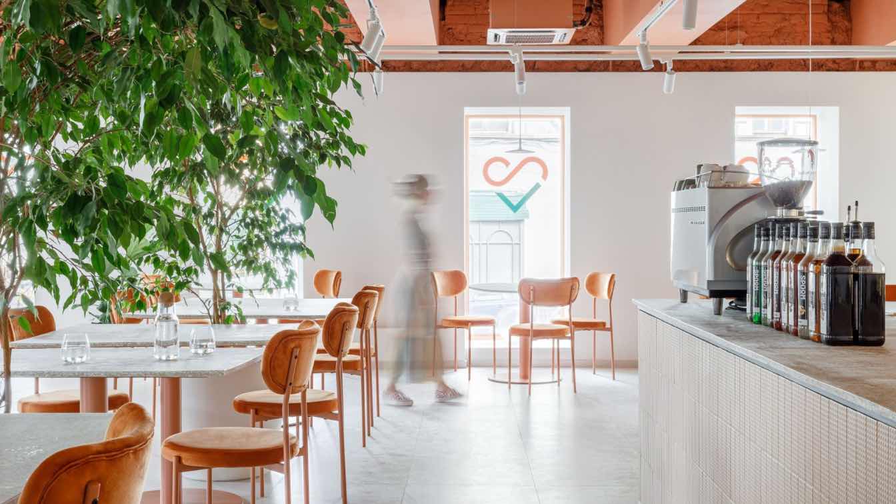In today’s hyperconnected, social media-driven world, visiting a café is no more just about dining. With food now accessible from the comfort of one’s couch through a simple swipe on a phone screen, the ‘café experience’ needs to be thoughtfully curated to satisfy the human need for social connection.
Project name
Cafe Delhi Heights
Architecture firm
MOFA Studio
Location
Delhi NCR, India
Principal architect
Manish Gulati
Design team
Tanya, Priyanka
Interior design
Hospitality
Tools used
Midjourney, AutoCAD
Construction
Santosh Sharma construction
Client
Cafe Delhi Heights
Typology
Hospitality › Café
Hot Design Folks, a Singapore-based interior design studio with 15 years of expertise in hospitality design, has completed the new Bakery & Pizzeria — Baker & Cook and Plank Sourdough Pizza at Dairy Farm
Project name
Artisan design of Bakery & Pizzeria by Hot Design Folks in Singapore
Architecture firm
Hot Design Folks Studio
Photography
Marcusl Photography
Interior design
Hot Design Folks
Material
Limestone in honed and split-face textures, forming a striking central counter; whitewashed bricks, light timber, pine planks
Typology
Hospitality › Restaurant
In the heart of the city of Perm, a new restaurant "Madame Zhu" has opened its doors, covering an area of 140 m², created by the talented designers of the Allartsdesign studio. This unique project combines elegance, sophistication, and a cozy atmosphere, making each visit to the establishment feel like a special event.
Architecture firm
Allartsdesign
Location
24 Lenin Street, Perm Russia Ural, Russia
Photography
Dmitry Trifonov
Principal architect
Saranin Artemy
Design team
Saranin Artemy, Anastasia Zainetdinova
Interior design
Allartsdesign
Visualization
Allartsdesign
Typology
Hospitality › Restaurant
This project is more than just a bar in Kaliningrad; it’s a story of time — a seamless transition from the 20th century to the 21st, a millennium where the past and future intersect to create an atmosphere unlike any other.
Architecture firm
Beletskaya Bureau
Location
Kaliningrad, Russia
Photography
Daniil Annenkov
Principal architect
Daria Beletskaya
Interior design
Daria Beletskaya
Lighting
Local Manufacturer
Supervision
Daria Beletskaya
Visualization
Daria Beletskaya
Tools used
Autoesk 3ds Max, SketchUp
Construction
Local Manufacturer
Typology
Hospitality › Bar
The first Siberian bar of Russian drinks “D. Ivanovich" is located in the Siberian city of Tyumen. The concept of the bar is centered around the personality of D.I. Mendeleev, the famous Russian chemist, physicist, ecologist, technologist, oil worker, discoverer, in which areas did this famous person not succeed.
Project name
First Siberian bar drinks “Russian D. Ivanovich”
Architecture firm
Lama Studia
Photography
Andrey Bydanov
Principal architect
Maksimova Elena
Interior design
Maksimova Elena
Material
Stained glass, vintage furniture and lighting
Client
Olesya Udovichenko founder and co-owner of a restaurant company «DV Group»
Typology
Hospitality › Bar
La Volte Restaurant is located in the business center of Samara, Russia. The restaurant specializes in French cuisine and offers guests a comfort food format — clear and simple food for all meals. It was founded by a group of like-minded people from Yaroslavl and Nizhny Novgorod. The interior designers Polina Kachinskaya and Ekaterina Petrova.
Project name
La Volte Restaurant
Architecture firm
Re.dis Interiors
Location
Samara, Russian Federation
Photography
Daria Kopylova, Dima Ptitsyn
Design team
Polina Kachinskaya, Ekaterina Petrova
Collaborators
Stylist by Daria Kopylova
Material
stainless steel, oak veneer, engineered wood, acrylic stone
Tools used
Canon R, Adobe Lightroom
Client
Restaurant La Volte
Typology
Hospitality › Restaurant
In designing the hotel conversion of the Palazzo Capponi, on the Via di Ripetta, a branch of the city’s Sistine Trident radiating from the Piazza del Popolo, Hadid and her team at Zaha Hadid Architects (ZHA) led by Paola Cattarin, started where Baroque architects ended their palimpsest—at the vaulted ceilings.
Project name
Romeo Roma Hotel
Architecture firm
Zaha Hadid Architects (ZHA)
Photography
Chris Dalton, Jacopo Spilimbergo, Roberta Vassallo
Principal architect
Zaha Hadid, Patrik Schumacher
Design team
Christos Sazos, Daniel Fiser, Grace Chung, John Morrison, Konstantinos Psomas, Kyle Dunnington, Ludovico Lombardi, Melodie Leung, Monir Karimi Kakhki, Natassa Lianou, Ovidiu Mihutescu, Pasquale Lorusso, Peter Logan, Sofia Papageorgiou, Thomas Sonder
Structural engineer
Studio Beta srl
Environmental & MEP
Spring srl
Lighting
Corte Gherardi snc
Construction
Mannelli Costruzioni srl, Ga .Re .Co. srl
Client
Romeo Gestioni spa
Typology
Hospitality › Hotel
We are an architectural buro TYURIN+PARTNERS, we would like to introduce you to our project — cafe "Love" in Samara, Russia.We are an architectural buro TYURIN+PARTNERS, we would like to introduce you to our project — cafe "Love" in Samara, Russia. The cafe specializes in serving breakfast and brunch all day. In the interior concept, we tried to co...
Architecture firm
TYURIN+PARTNERS
Location
Samara, Russian Federation
Photography
Daria Kopylova & Dima Ptitsyn
Principal architect
Alexander Tyurin
Design team
TYURIN+PARTNERS
Tools used
Canon R, Adobe Lightroom
Material
Oak Veneer, Bouclé Fabric, MDF, Gypsum Frieze, Vintage Glass
Typology
Hospitality › Cafe

