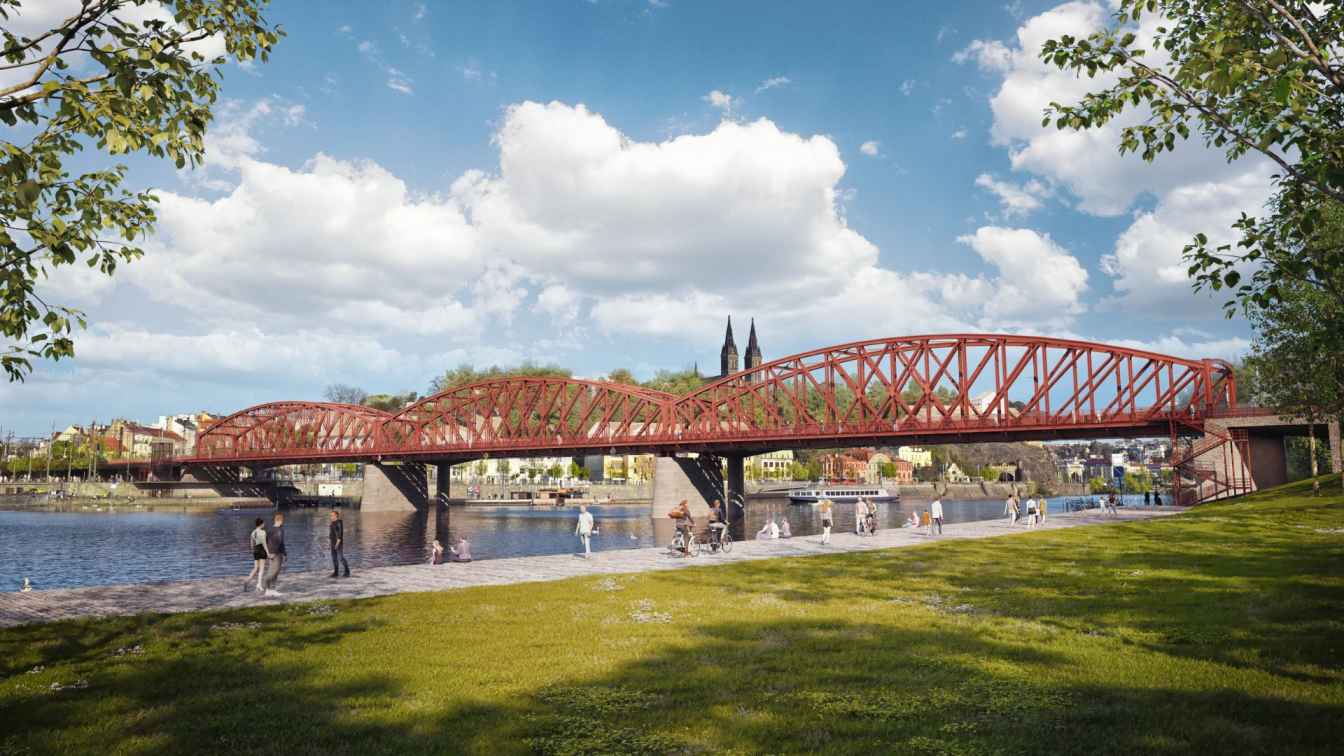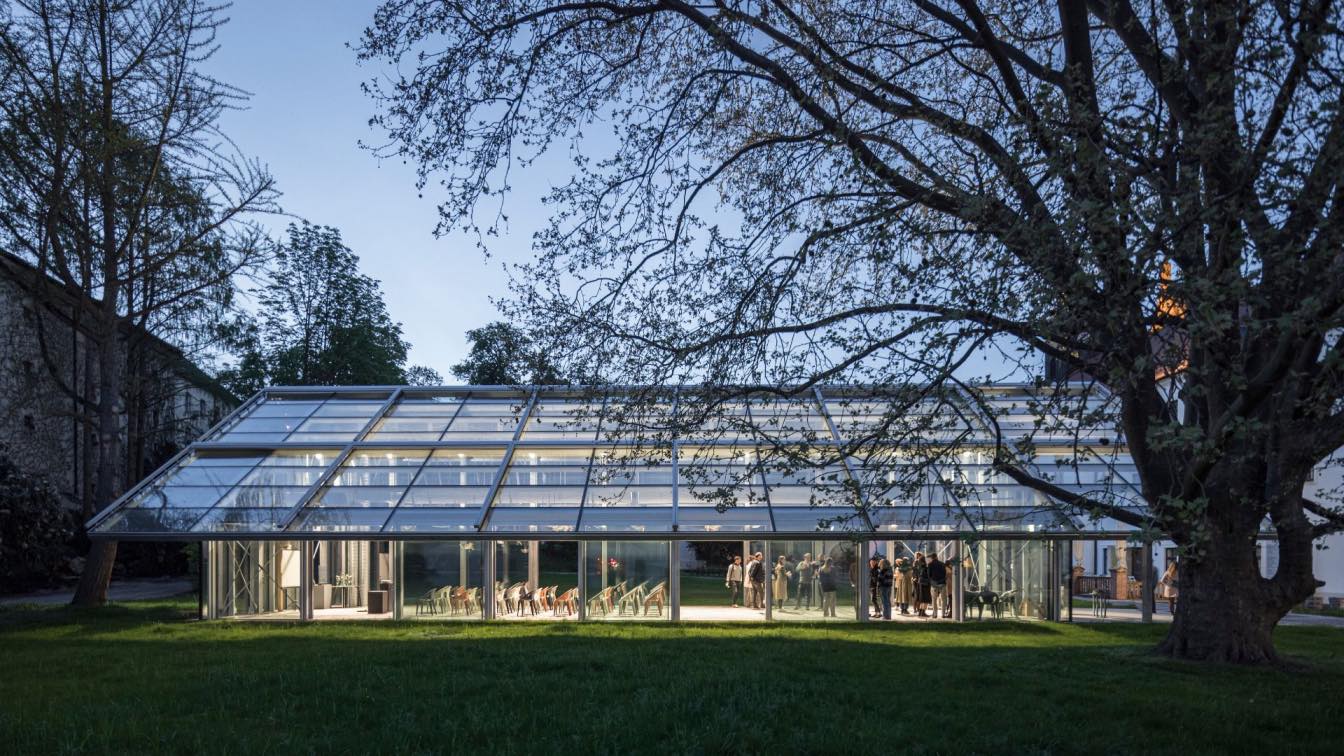The Vyšehrad Railway Bridge embodies the tension between heritage and progress, a dilemma faced by historic cities worldwide. As a vital infrastructural link and cultural landmark within Prague’s UNESCO-listed urban fabric, its proposed demolition has sparked debate. However, an independent coalition of experts presents a compelling alternative—one...
Project name
Preservation of the Vyšehrad Railway Bridge
Architecture firm
Ian Firth [COWI] + Andreas Galmarini [WaltGalmarini]
Design team
Feasibility study: Ian Firth [COWI] + Andreas Galmarini [WaltGalmarini]. Third rail and urban surrounding design, local project coordination: Petr Tej [Bridge Structures] + Marek Kopeć [baugruppe]
Collaborators
Initiator: Vyšehrad Bridge Foundation (Nadační fond pro záchranu Vyšehradského železničního mostu) Initiator’s contact: Jan Havlíček, jan.havlicek; Night drone visualization: Monolot
Visualization
Michal Slusar | SDAR., Night drone visualization: Monolot
Typology
Preservation of Bridge
Hidden within the garden of St. Augustin Abbey lies a restored greenhouse, once the outdoor laboratory of Gregor Mendel, who spent eight years conducting experiments on pea plants to study their hereditary traits. Destroyed in the 1870s, the reinvented Mendel’s greenhouse stands as a genetics pavilion on its original premises in the city of Brno.
Project name
Mendel’s Greenhouse
Architecture firm
CHYBIK + KRISTOF
Location
Brno, Czech Republic
Photography
Laurian Ghinițoiu
Principal architect
Ondrej Chybik, Michal Kristof
Design team
Ondrej Svancara, Krystof Foltyn, Ingrid Spacilova, Laura Emilija Druktenyta
Interior design
CHYBIK + KRISTOF
Civil engineer
Babka & Suchma
Structural engineer
Vaclav Prikryl
Tools used
SketchUp, AutoCAD, Autodesk 3ds Max
Construction
STAVOS a.s., Aluprof, UNICON
Client
St. Augustin Abbey
Typology
Cultural › Greenhouse



