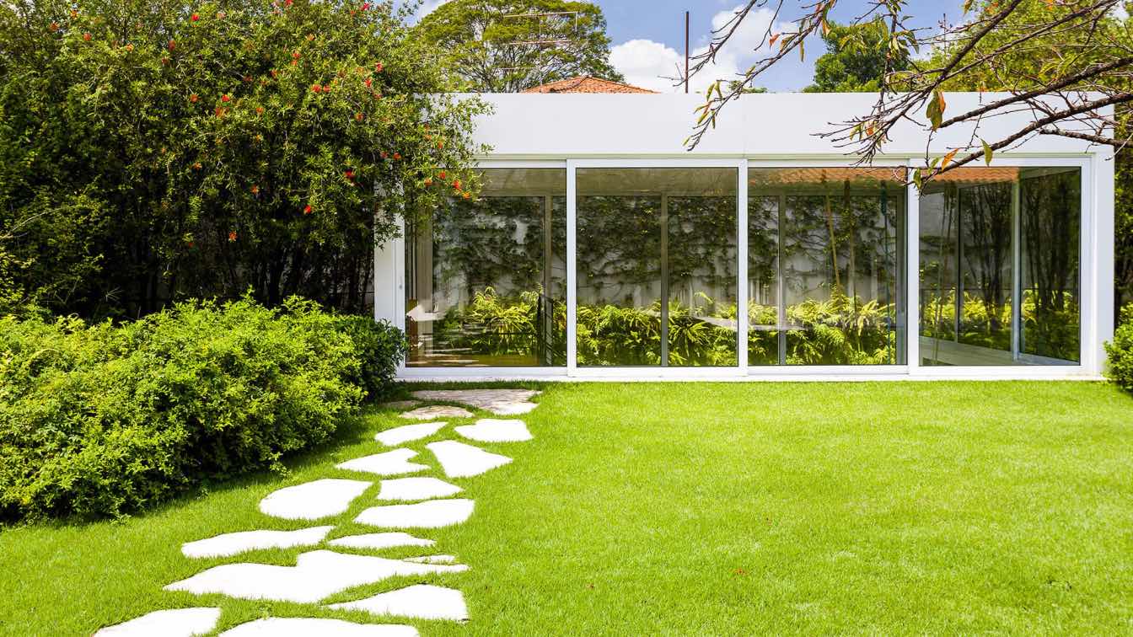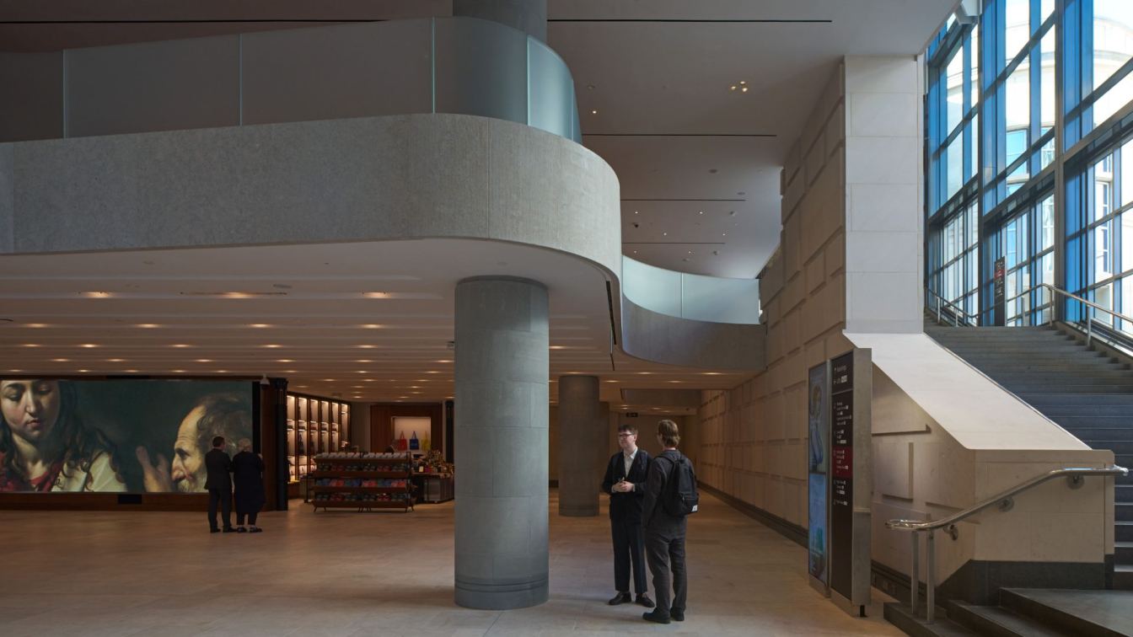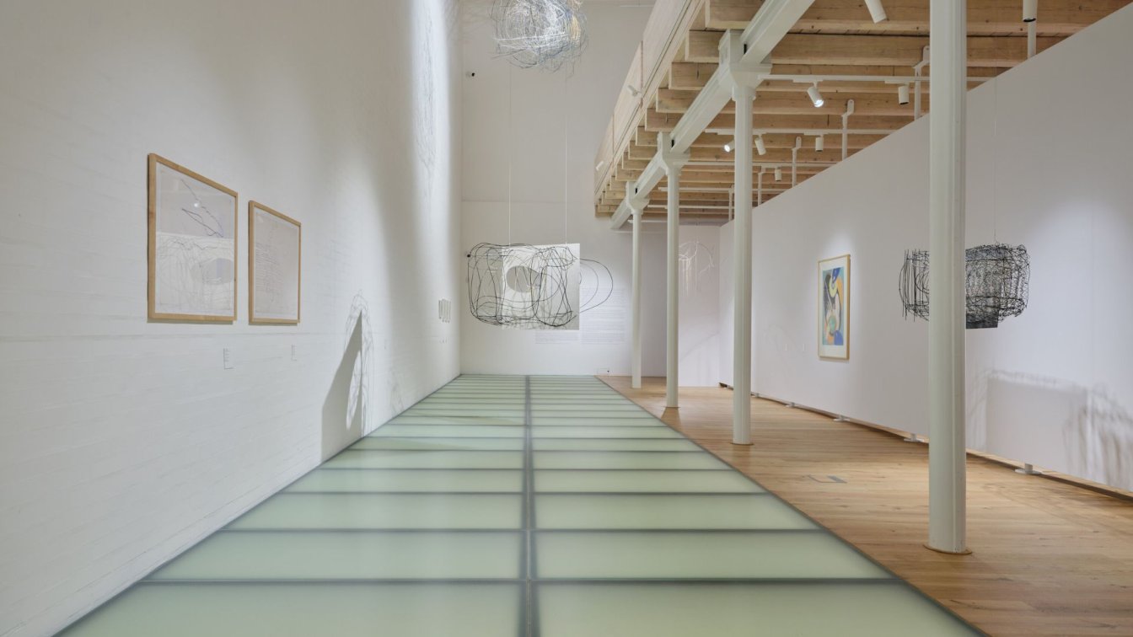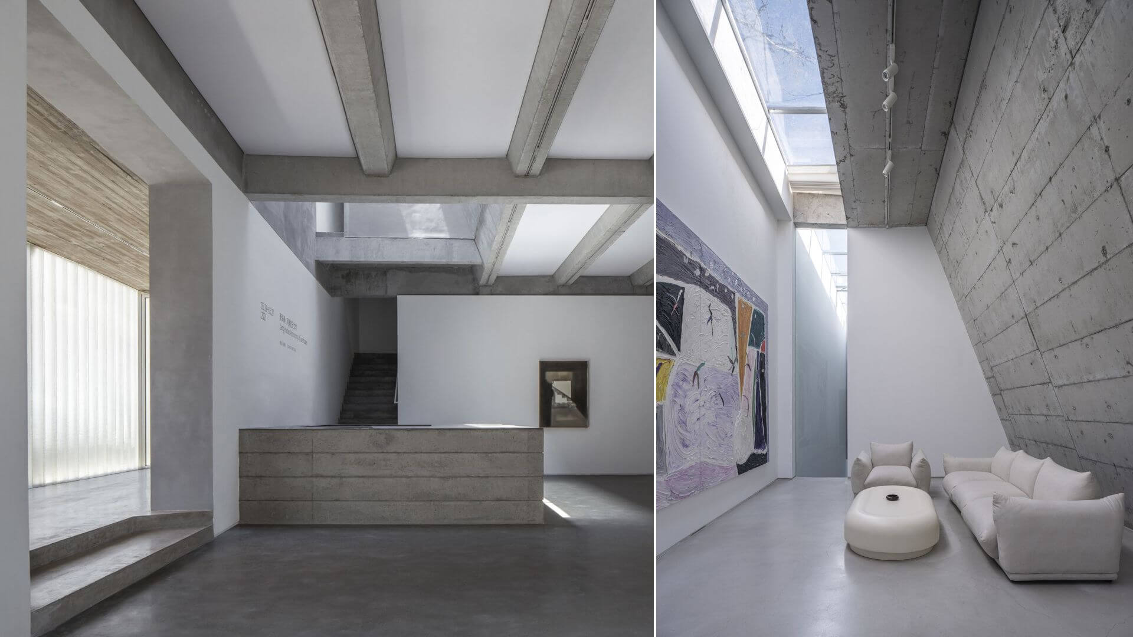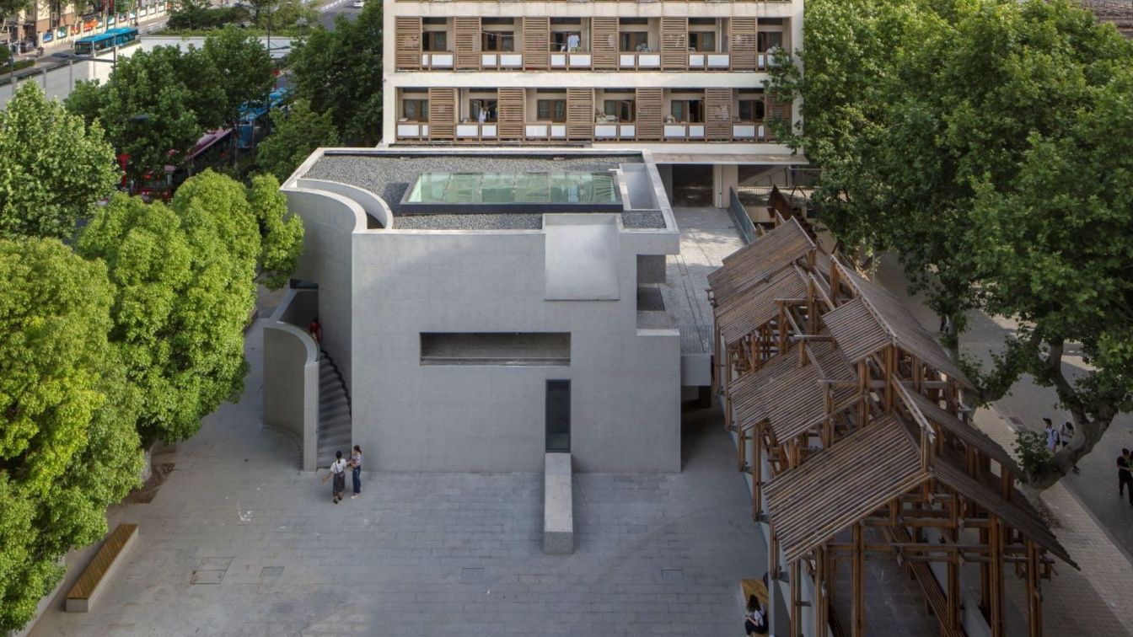BZP Arquitetura: In this project, located in a quiet street in Jardins, city of São Paulo, we created a contemporary space for contemplation and shelter from the client's private collection of works of art. 105 m² gallery set in the garden of the residence, from where you can see only a cube in metallic structure, white aluminum profiles and glass, connected to the house by a winding path of rustic stones. At the entrance of the cube there is a walkway and metal staircase with wooden steps that leads to the basement where the canvases and sculptures are exposed. As in a museum, the spaces are air conditioned and we use rollers with sun protection screens in the windows of the space with double height to preserve the works of art.
Mobile panels give access to the storage deposit where metal clotheslines house the works that are not on display, thus allowing the constant movement of the collection. Another important point to be highlighted is that the landscaping that involves construction allows natural light to enter without damaging the screens and also creates an introspective atmosphere to the place.























































Connect with the BZP Arquitetura

