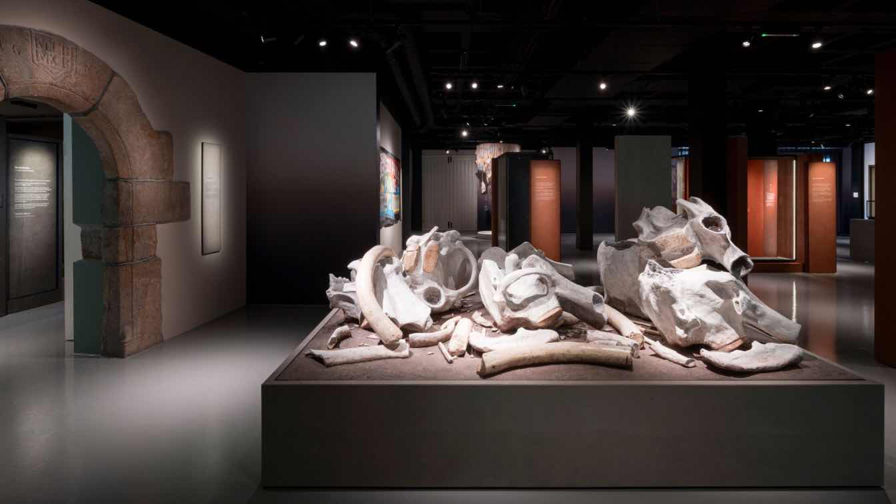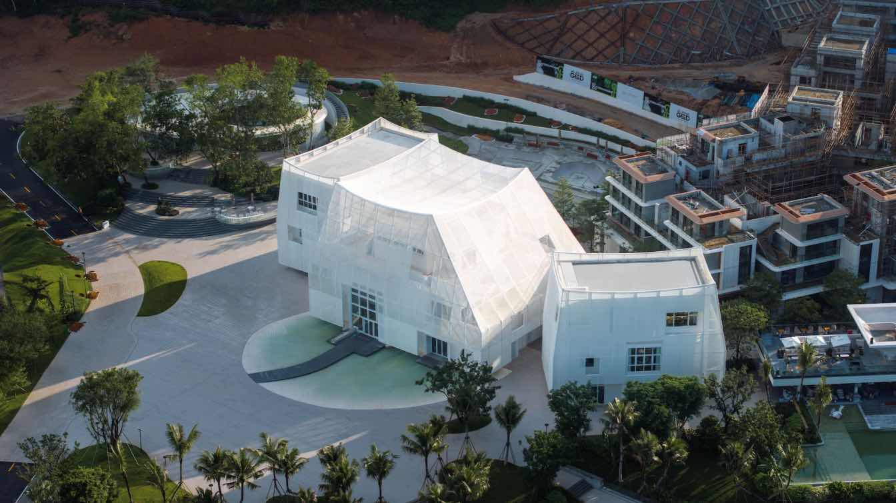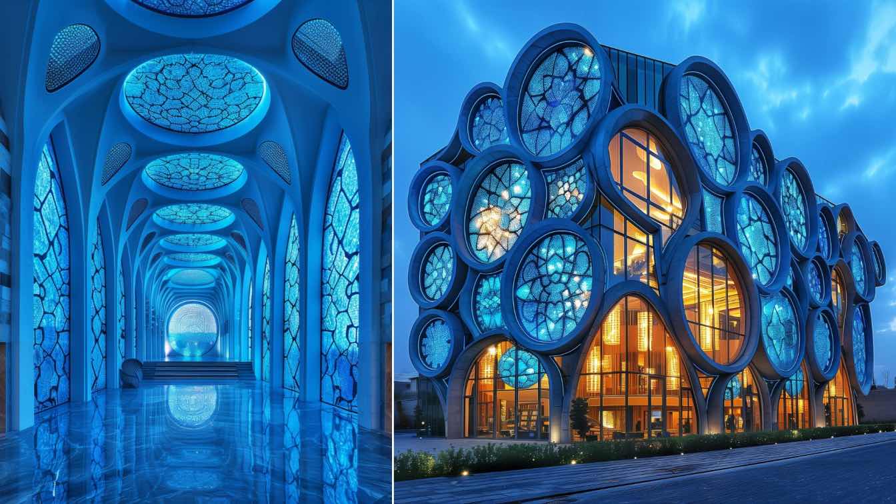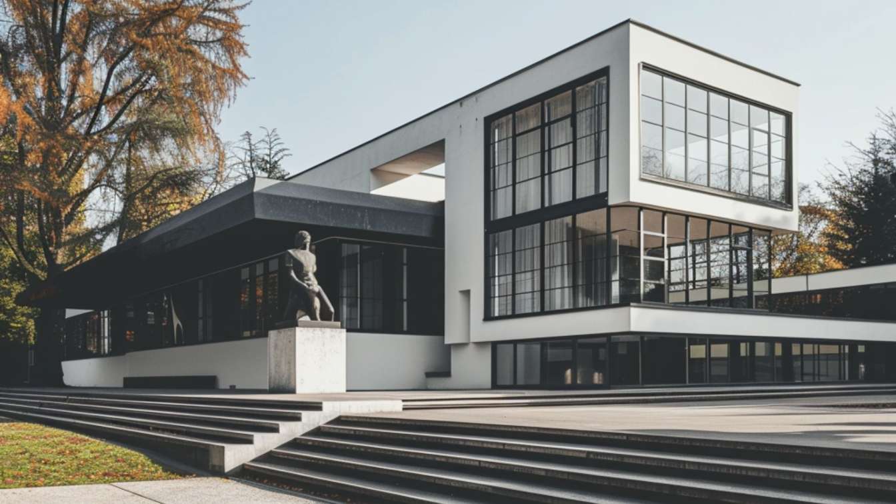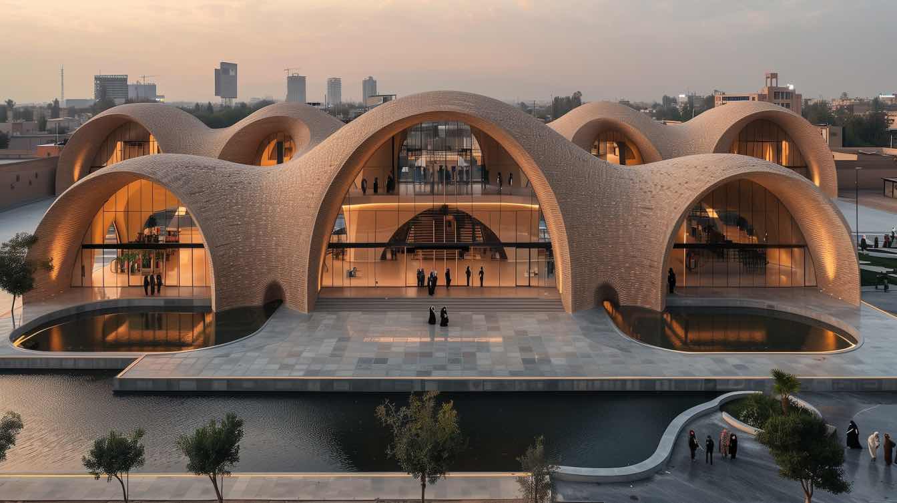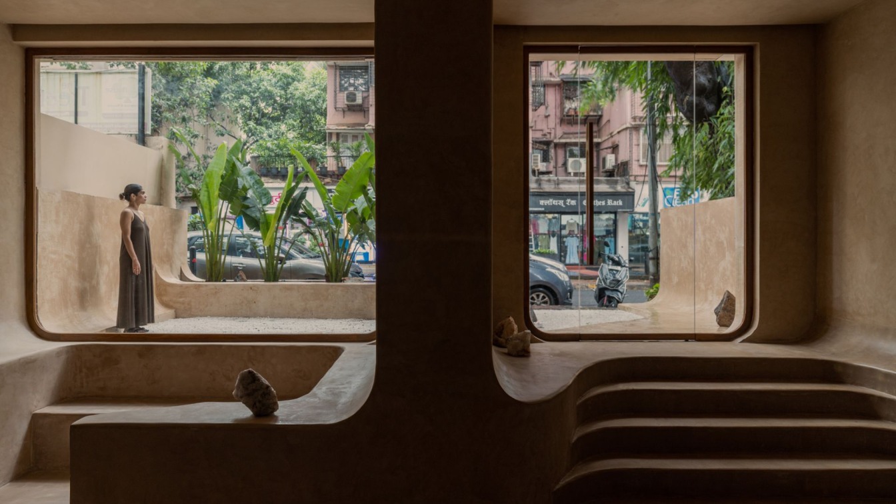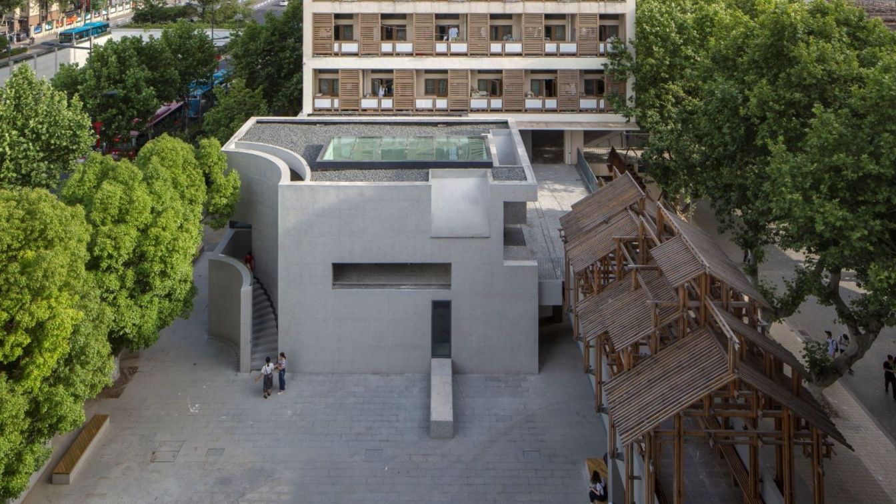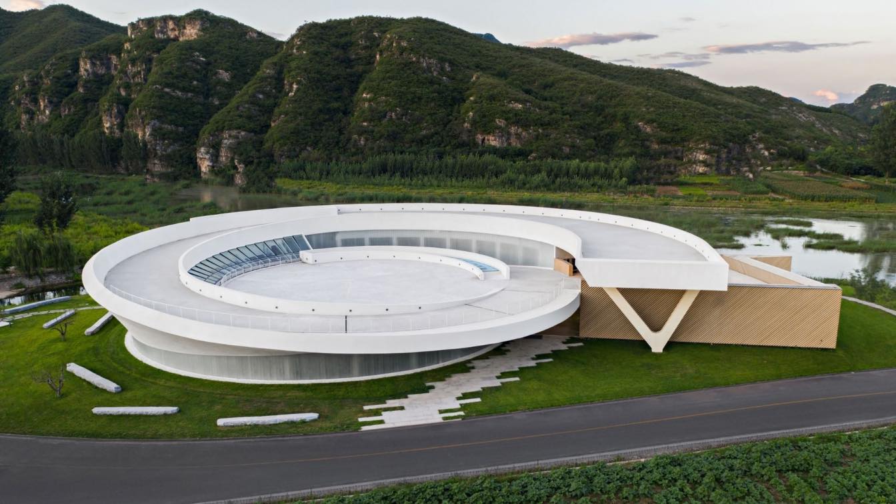Nissen Richards Studio has designed a new permanent exhibition for The Jersey Museum and Art Gallery. The exhibition has a thematic structure, featuring a group of stories arranged as ‘narrative islands’. The exhibition - ‘La Tèrr’rie d’Jèrri – d’s histouaithes dé not’ Île / Being Jersey – Stories of our Island’
Written by
Nissen Richards Studio
Photography
Gareth Gardner
In 2024, the Flickering Peak, designed by Wutopia Lab, was completed in Coffee Village, Wanning, Hainan. The Sun River Art Center, covered with a semi-transparent white Ferrari membrane composed of three perforation rates, was built on the site of a coffee plantation developed by returned overseas Chinese from Indonesia.
Project name
Flickering Peak CP·SUN RIVER Art Gallery
Architecture firm
Wutopia Lab
Principal architect
YU Ting
Collaborators
Project Manager: MU Zhilin. Project Architect: ZHAN Beidi, GUO Yuchen, YANG Siqi. Architecture Construction Drawing Consultant: Hainan design and research Institute Co., Ltd. Interior Construction Drawing Consultant: DAI Yunfeng, WU Xiaoyan, GUO Jianv, ZHANG Minmin, MA Chuanchuan. Mambrane Structure Concept Design Consultant: Bespoke. Creative Engineering Studio. Mambrane Structure Development and Construction: Beijing Z&T Fabric Architecture Technology Co. Ltd. Featured Model: ZHANG Hanxuan
Completion year
July 2024
Landscape
Chongqing Weitu Landscape Design Co., Ltd
Construction
China Railway Construction Group Co., Ltd
Material
Farrari Membrane, Recycling Terrazzo, Paint
Client
Chia Tai (Hainan)Xinglong Coffee Industry Development Co.,Ltd
Typology
Cultural Architecture › Art Gallery
Niki Shayesteh: In the heart of Isfahan, a new high-rise building emerges as a beacon of modern design fused with traditional Iranian aesthetics. This architectural marvel features a striking facade adorned with grand blue stained-glass windows. These windows, crafted meticulously in geometric circles, are not only a hallmark of innovative and sust...
Architecture firm
HanaArchitectt, Studio Artnik Architect
Tools used
Midjourney AI, Adobe Photoshop
Principal architect
Niki Shayesteh, Hana Mahmoudi
Design team
Studio Artnik Architect, HanaArchitectt
Visualization
Niki Shayesteh, Hana Mahmoudi
Typology
Cultural Architecture › Art Gallery
Embrace the spirit of Bauhaus with our latest architectural venture, the Bauhaus Art Gallery and Sculpture Design project. This visionary endeavor encapsulates the essence of modernist design principles while offering a contemporary reinterpretation that resonates with the current cultural landscape.
Project name
Contemporary Bauhaus Art Center
Architecture firm
fatemeabedii.ai
Tools used
Midjourney AI, Adobe Photoshop
Principal architect
Fatemeh Abedi
Visualization
Fatemeh Abedi
Typology
Cultural Architecture › Art Gallery
In the heart of Isfahan, a city renowned for its rich artistic heritage and cultural significance, stands the Legacy Gallery Museum a testament to the enduring legacy of creativity and craftsmanship that has defined this vibrant metropolis for centuries.
Project name
Legacy Art Gallery & Museum
Architecture firm
Infinity Art Studio
Tools used
Midjourney AI, Adobe photoshop
Principal architect
Alireza Nadi
Design team
Infinity Art Studio
Visualization
Alireza Nadi
Typology
Cultural Architecture › Art Gallery
With Affogato, we explore the idea of a gelato and coffee shop disguised as a subterranean art gallery. A minimal monochromatic volume with textures and soft curves inspired by the swirls of gelato sets the tone of the space. Akin to art pieces and sculptures showcased atop pedestals in an art gallery, one can find the wide range of gelato and coff...
Architecture firm
kaviar:collaborative
Location
Khar, Mumbai, India
Photography
Syam Sreesyalam
Principal architect
Kasturi Wagh and Vineet Hingorani
Design team
Kasturi Wagh and Vineet Hingorani
Interior design
kaviar:collaborative
Material
Concrete nano topping, stone cladding
Client
Suren Joshi and Shalini Rattan
Typology
Hospitality › Cafe, Coffee Shop
The gallery was endowed by a company. Nanjing University of the Arts found an open space among the crowded dormitory buildings, preparing to use the public housing space on the ground floor of the original 46th dormitory to renovate and expand a two-story art exhibition hall.
Project name
Art Gallery Extension of Nanjing University of the Arts
Architecture firm
Atelier Diameter
Photography
Aurelien Chen
Principal architect
Zhang Nan
Design team
Zhang Nan, Yang Junwei, Zhang Xiaoyuan、Sun Xiao, Ou Renwei
Collaborators
Design Institute:ZhongSen Architectural & Engineering Designing Consultants LTD.
Structural engineer
Jian Jin,Yulong Qiu, Yong Liu, Feng Wang
Environmental & MEP
Water and Drainage Supply Design:Yujin Huang; Heating and Ventilation Design:Lingye Song; Electrical Design:Kelan Cao
Lighting
Ning Field Lighting Design Corp., LTD.
Client
Nanjing University of the Arts
Typology
Gallery, Cultural Architecture, Pavilion
Knowledge and Action – The Key to Rural Revitalization. Tiangang Art Center is a circular-shaped art museum, located over 100 kilometers from Beijing and more than 200 kilometers away from Shijiazhuang, lies at the foot of Taihang Mountain, and adjacent to Yishui Lake.
Project name
Tiangang Art Center
Architecture firm
SYN Architects
Location
Tiangang Village, Yi County, Baoding City, Hebei Province, China
Photography
Zheng Yan, Huasheng Studio (video)
Principal architect
Zou Yingxi
Design team
Gao Bo, Jin Nan, Jiang Zhihua, Chen Shifang, Tian Yahong, Wang Ziqiang
Collaborators
Soft Decoration Design Team: Shu Kun, Gu Yuecheng
Interior design
Xia Fuqiang, He Min, Cao Zhenzhen, Qian Guoxing, Liu Tingting, Li Qianxi, Feng Yan, Guo Mengjia, Li Hui
Structural engineer
Beijing Zhonghe Jiancheng Architectural Engineering Design Co., Ltd.-Team Lu Lijie
Landscape
Xu Lu, Li Beibei, Zhang Junchao, Liu Shuang, Liang Jingqi, Shi Qingqing
Lighting
Eastco Lighting Design (Shanghai) Co., Ltd.
Construction
HCCI Urban Architectural Planning and Design Co., Ltd.
Material
Concrete, Steel, Bamboo, Wood, U-Shaped Glass, White Granular Elastic Paint
Typology
Cultural › Art Center, Art gallery, Hotel

