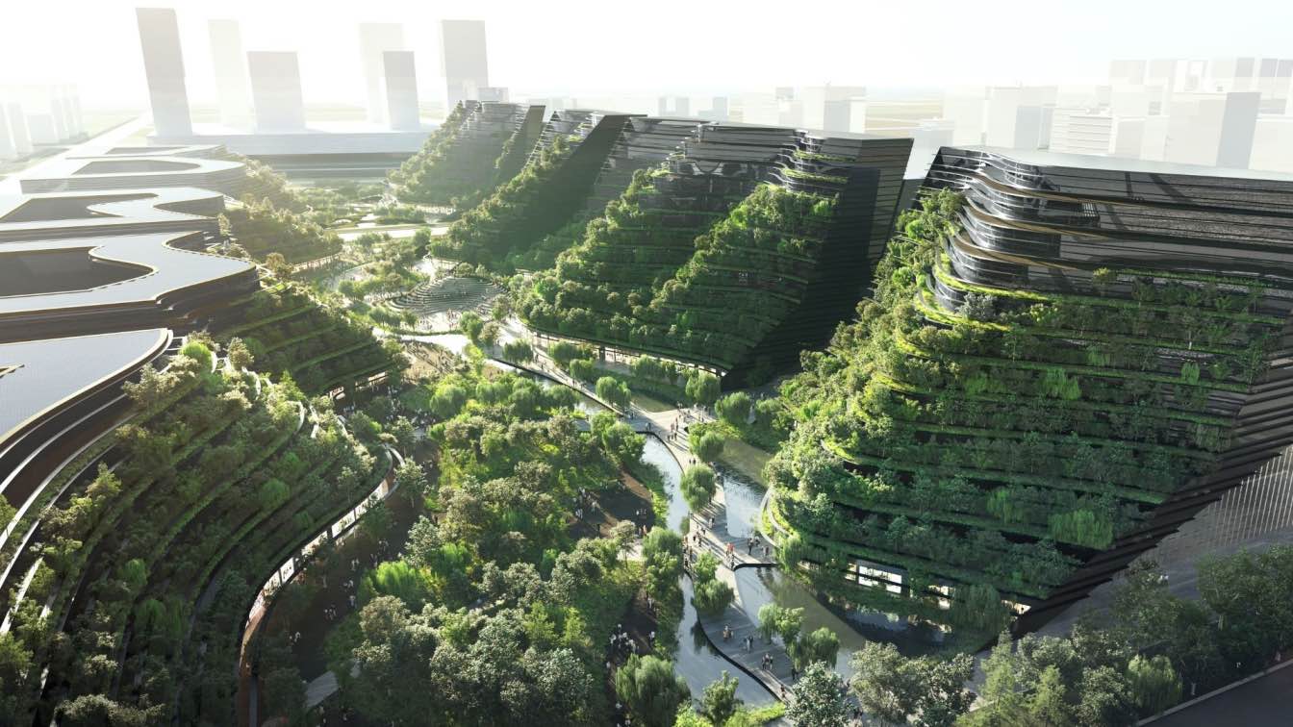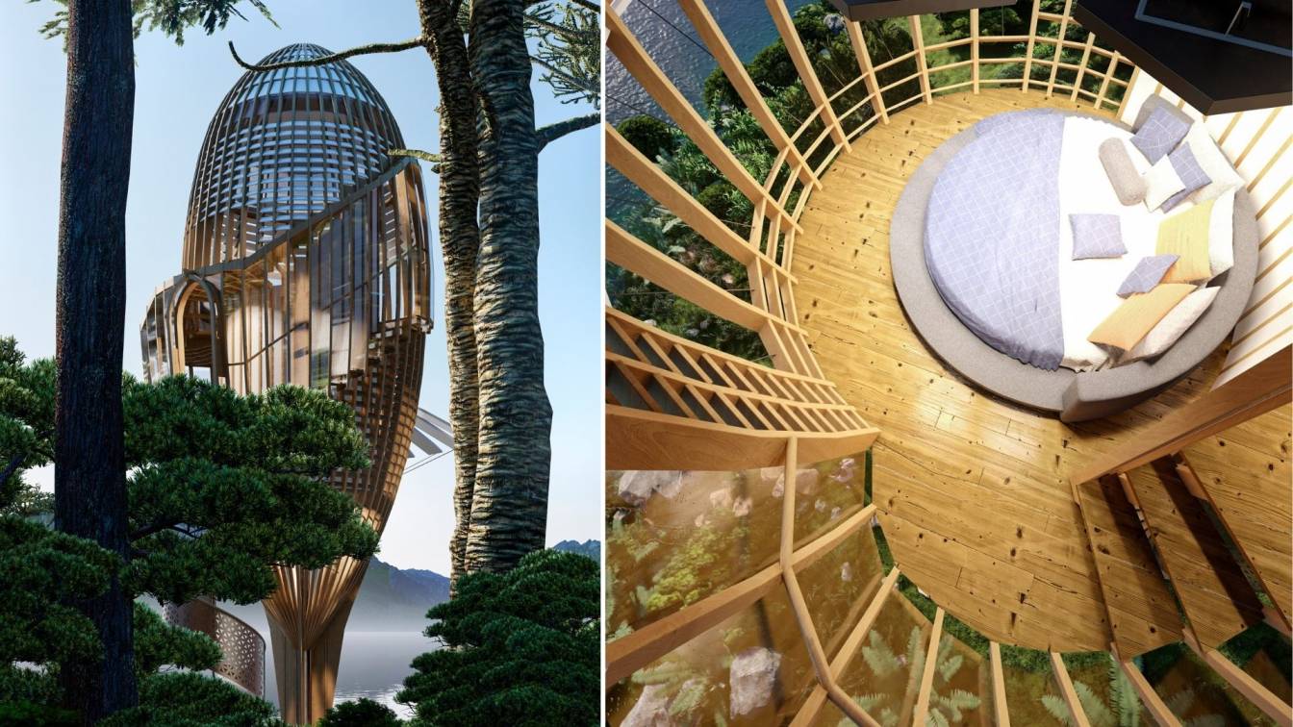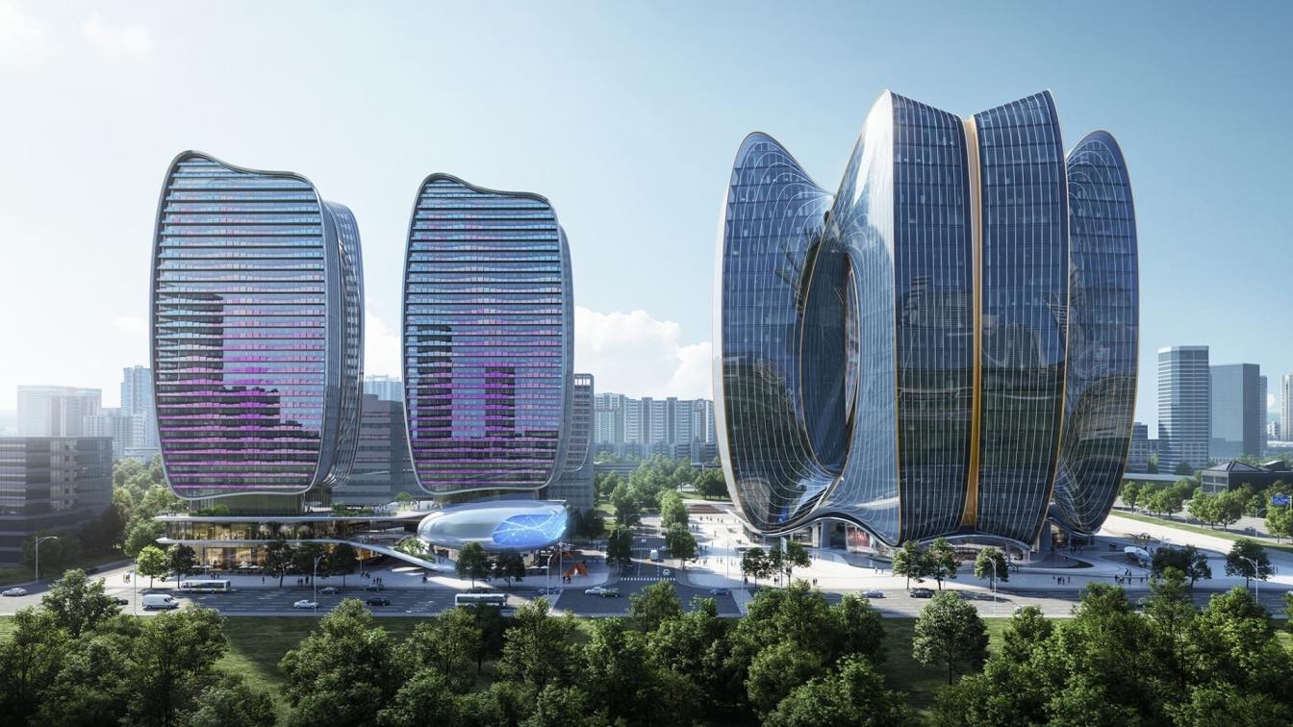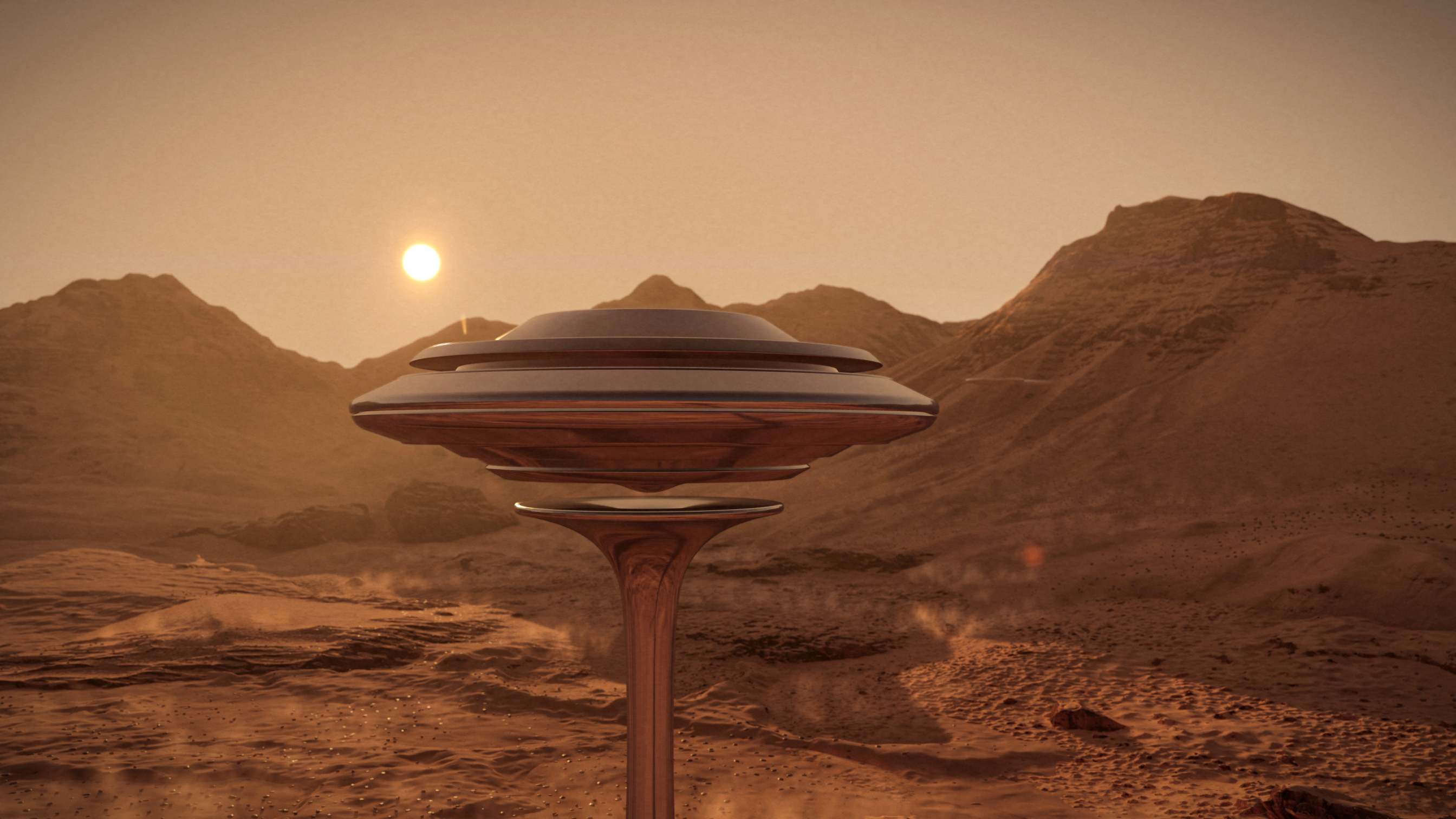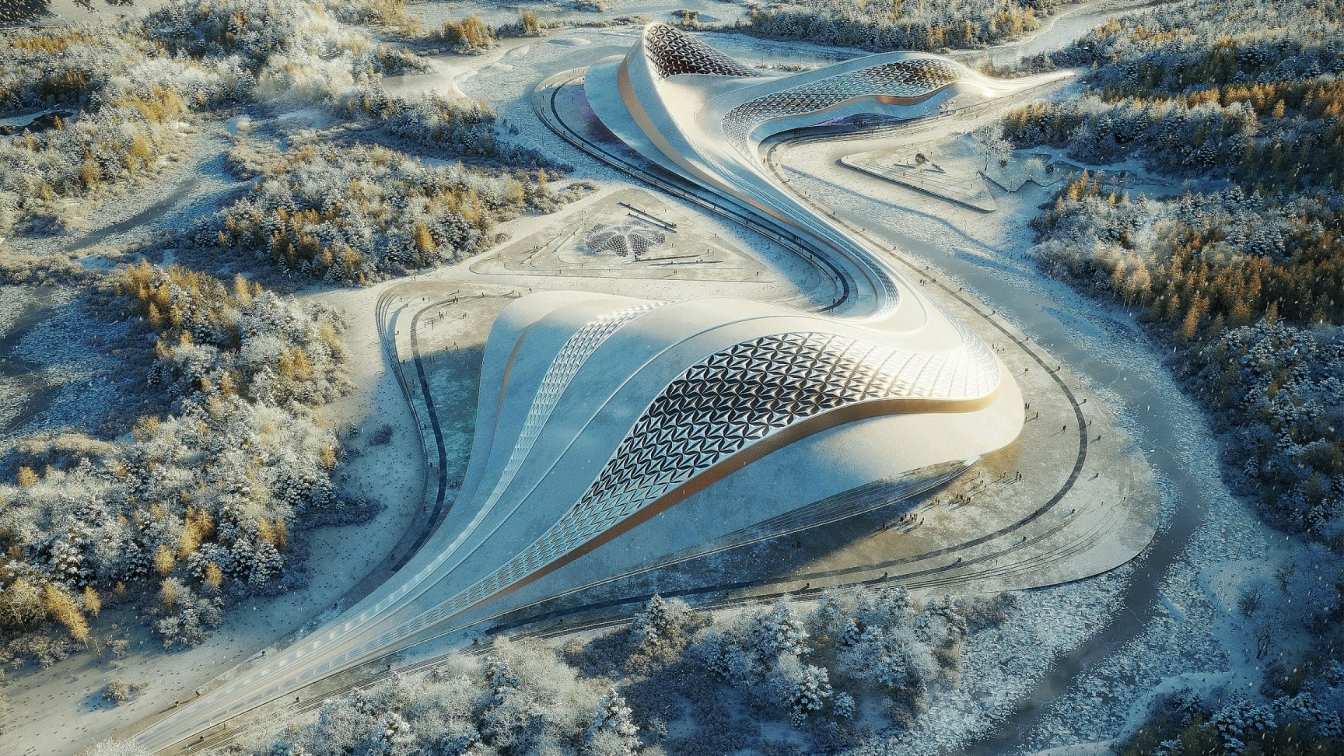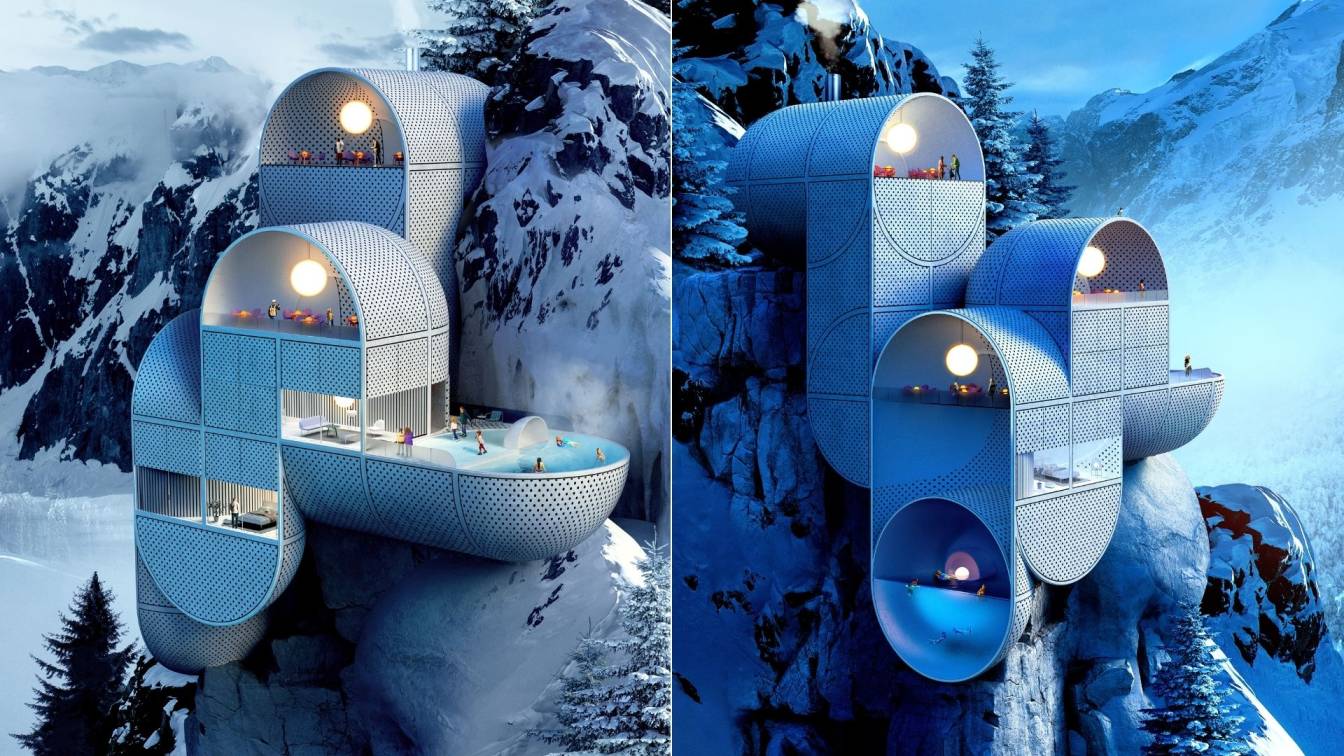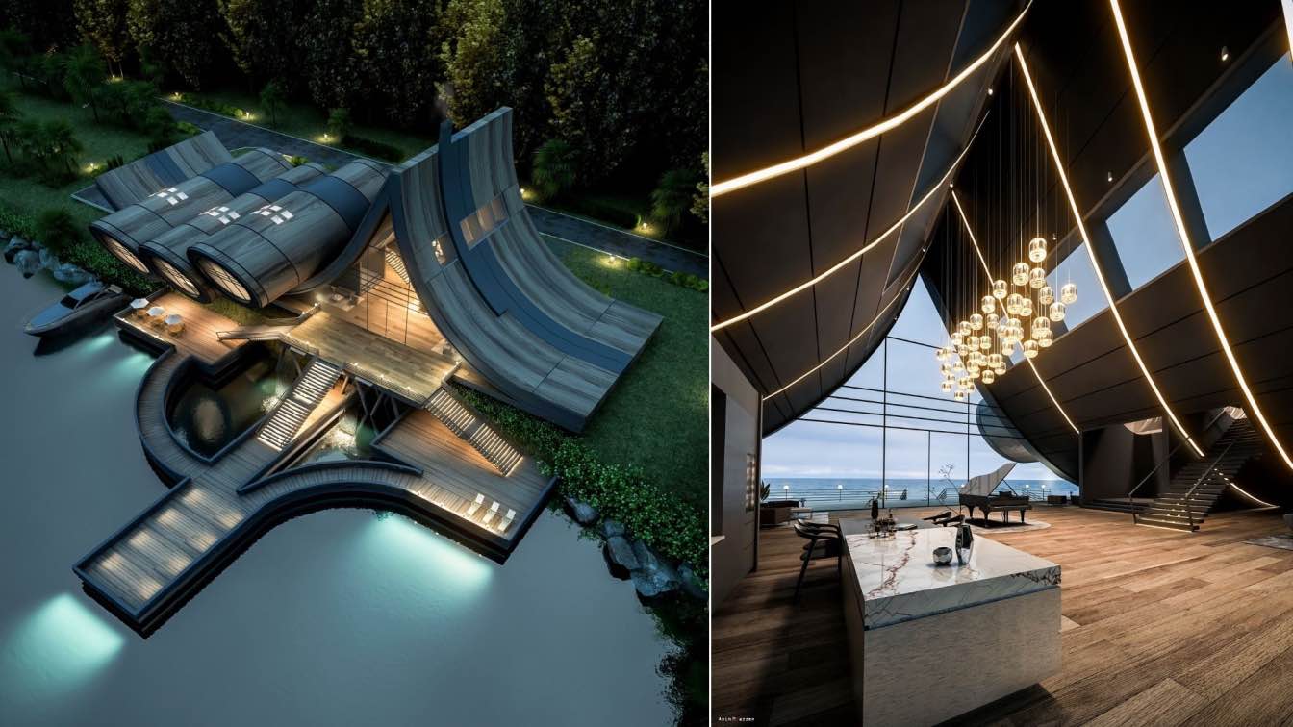The area of the iconic villa is 2000 square meters. A villa designed in the futuristic world where the lifestyle changes completely and becomes transport by planes and hovercrafts.
Project name
Iconic Villa
Architecture firm
Zubaida Emad
Location
The remaining location in the futuristic world
Tools used
AutoCAD, Autodesk 3ds Max, Lumion, Adobe Photoshop, Adobe After Effects
Principal architect
Zubaida Emad
Visualization
Zubaida Emad
Typology
Residential › House
The site is located in Shanghai’s Free Trade Zone and is surrounded by a number of international corporate headquarters which, while providing the necessary amount of operational space, pay little attention to the quality of their urban surroundings.
Project name
Shanghai Valley
Architecture firm
Delugan Meissl Associated Architects (DMAA)
Tools used
Autodesk 3ds Max
Principal architect
Sebastian Brunke
Design team
Jurgis Gecys, Ernesto M. Mulch
Collaborators
Sebastian Brunke (Project manager), Yiju Ding (Project coordination)
Visualization
Toni Nachev
Typology
Landscape Design, Mixed Use, Office, Residential, Urban Design
A livable place always tells us a story, a gesture, a sense, just like nature, architecture is also capable of flourishing like a tiny seed among the undergrowth, inhabiting it is our instinct and basic need, this house shows this reverence for nature and respect towards her, appropriating landscapes and taking advantage of every visual moment towa...
Project name
Earth Caterpillar House
Architecture firm
Veliz Arquitecto
Location
All over the world
Tools used
SketchUp, Lumion, Adobe Photoshop
Principal architect
Jorge Luis Veliz Quintana
Visualization
Veliz Arquitecto
Typology
Residential › House
Aedas’ triumphant scheme of Genzon Technology Innovation Center in Shenzhen’s Nanshan District encompasses offices that promote a new mode of working, luxury hotel facilities and a bracing shopping experience.
Project name
Shenzhen Genzon Technology Innovation Center
Tools used
Autodesk 3ds Max, V-ray, Adobe Photoshop
Principal architect
Dr. Andy Wen, Global Design Principal; Dong Wei Wang, Executive Director
Design team
Andy Wen, Dong Wei Wang
Client
Genzon Investment Group Co.
Status
Conceptcept - Design
Typology
Commercial › Offices, Retail, Hotels
We are pleased to present to you the result of a long architectural and scientific work from Lenz - production and research station ILO (Identified Levitating Object). Our architectural company organized a whole scientific group of physicists and engineers. The object is a static base and a levitating production station that moves with self-generat...
Project name
ILO: Levitating building on Mars
Architecture firm
Lenz Architects
Tools used
Autodesk 3ds Max, Lumion, Adobe Photoshop
Principal architect
Damir Ussenov
Design team
Lenz Architects
Collaborators
Nikita Filippov
Visualization
Vladislav Klintsov
The project is simulated and designed based on a parametric modeling algorithm.
Architecture firm
AV8 Studio
Tools used
Autodesk Revit, Autodesk 3ds Max, Corona Renderer, Adobe Photoshop
Principal architect
Tan Bui
The Mountain Lodge by ANTIREALITY, is a conceptual project of a small resort situated at a rocky ledge. The design proposal is meant for a weekend getaway destination as well as a place to rest, intended for mountain climbers.
Project name
Mountain Lodge
Architecture firm
ANTIREALITY
Tools used
Rhinoceros 3D, V-ray, Adobe Photoshop
Visualization
ANTIREALITY
You can be dark, but not in The House of Light! In my crazy search for new ideas in architecture. I really liked to have an amazing cabin beside the lake or the beach, and I wanted to challenge this house with unordinary forms!
Project name
House of Light
Architecture firm
Amin Moazzen
Tools used
Autodesk 3ds Max, V-ray, Adobe Photoshop
Principal architect
Amin Moazzen
Visualization
Amin Moazzen
Typology
Residential › House

