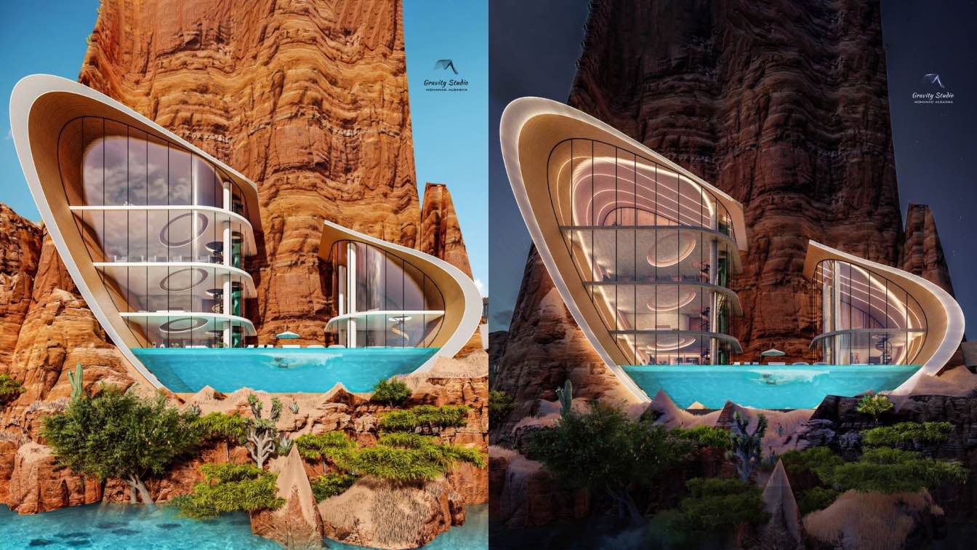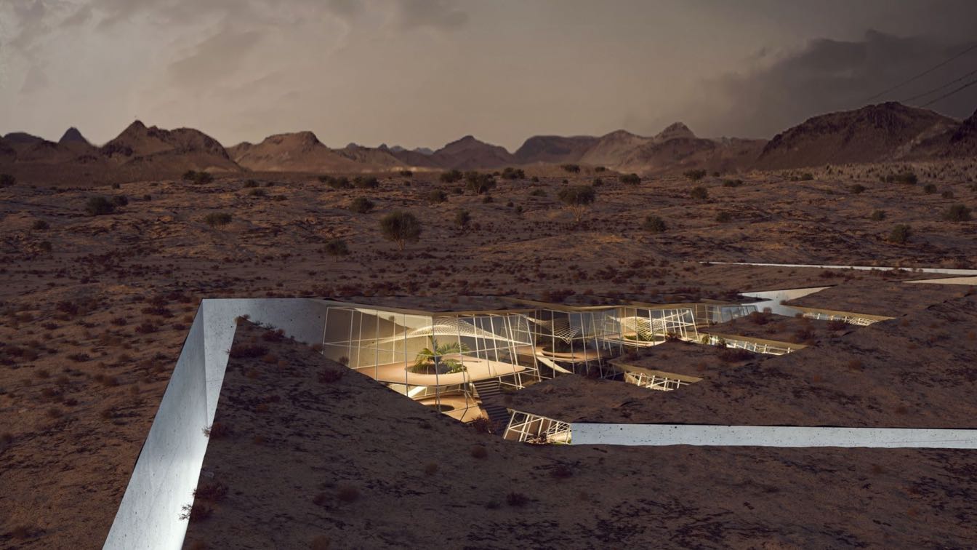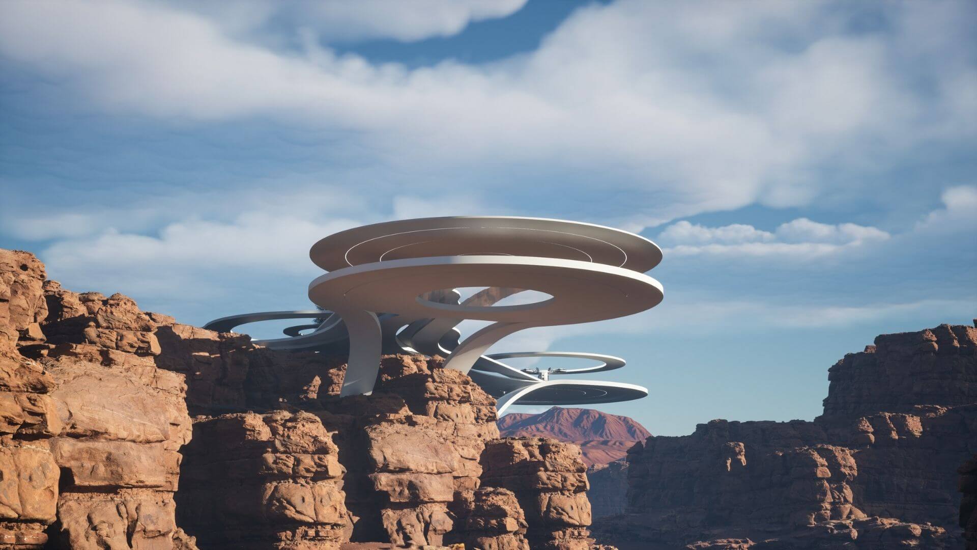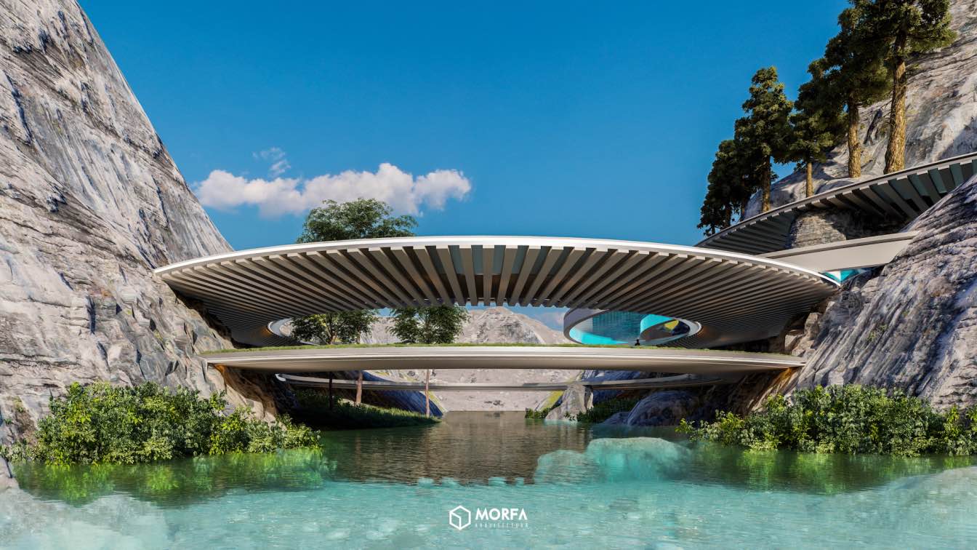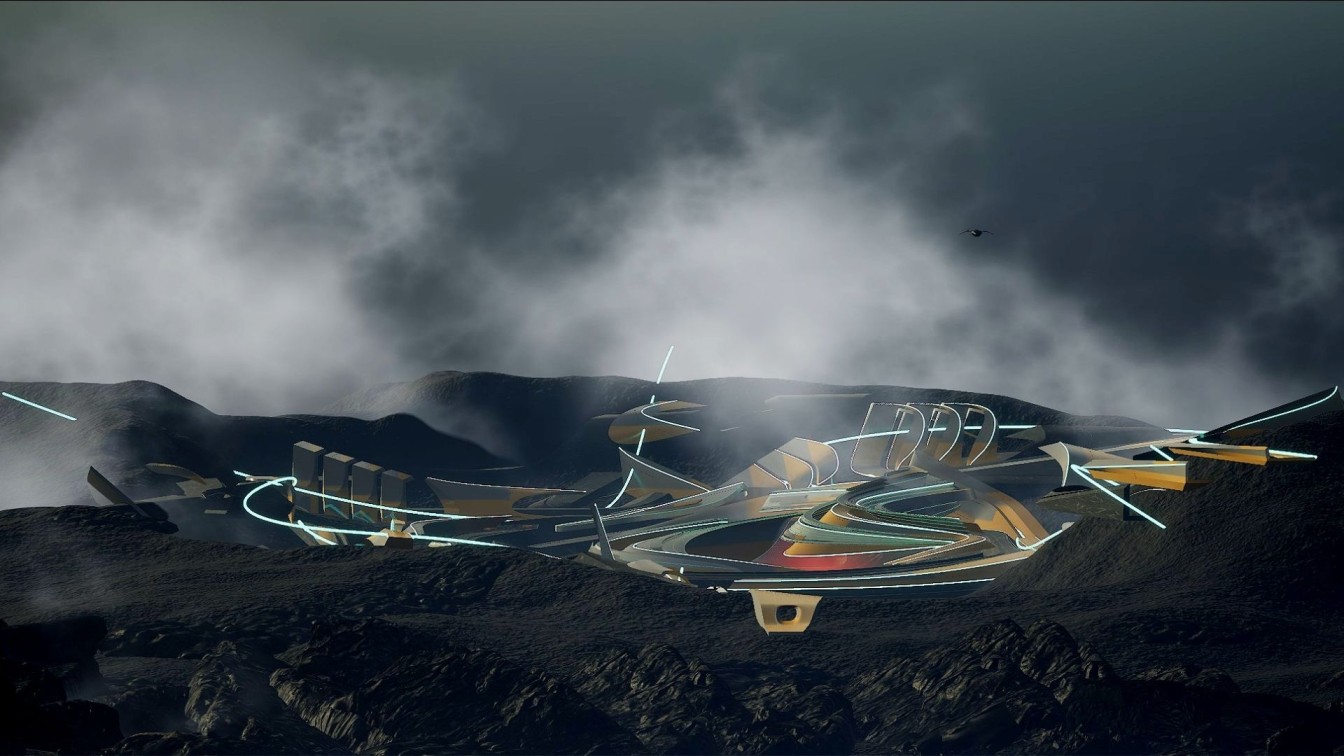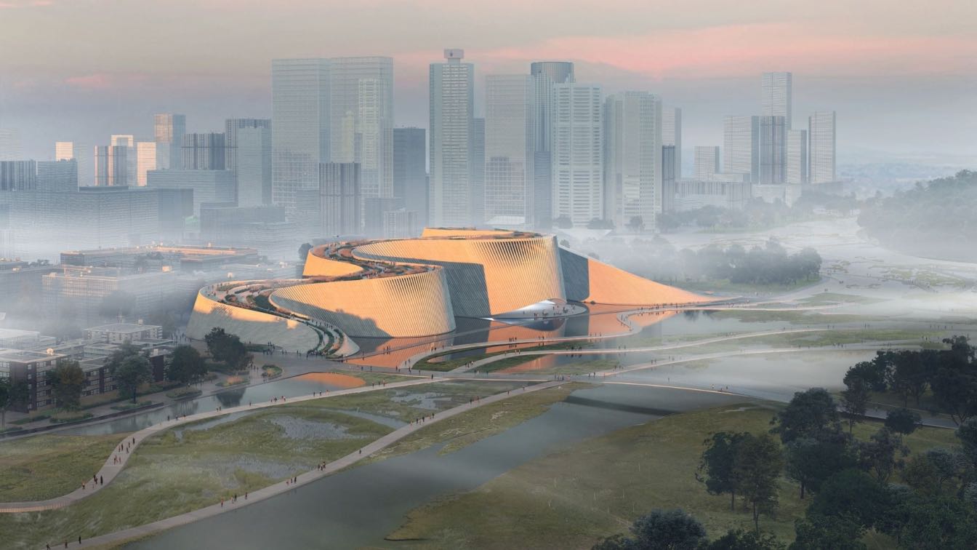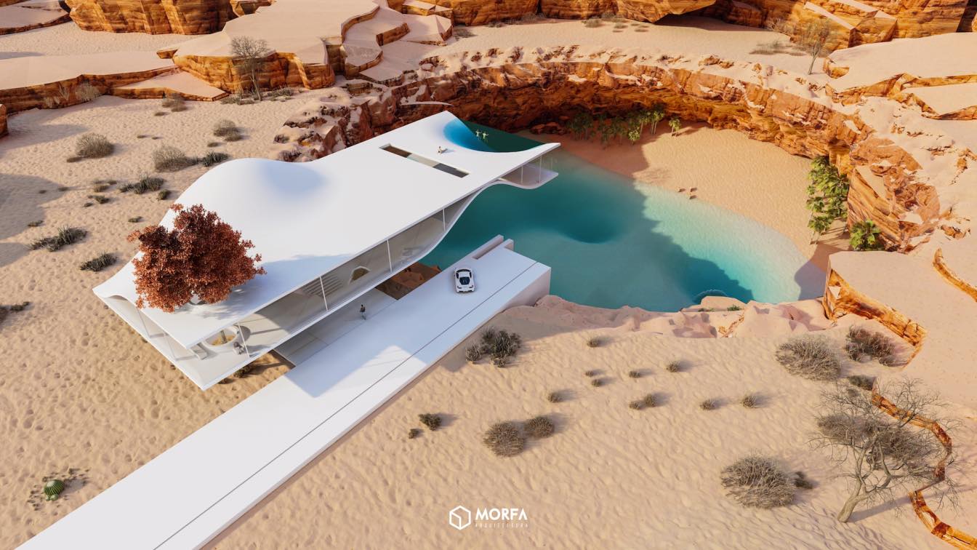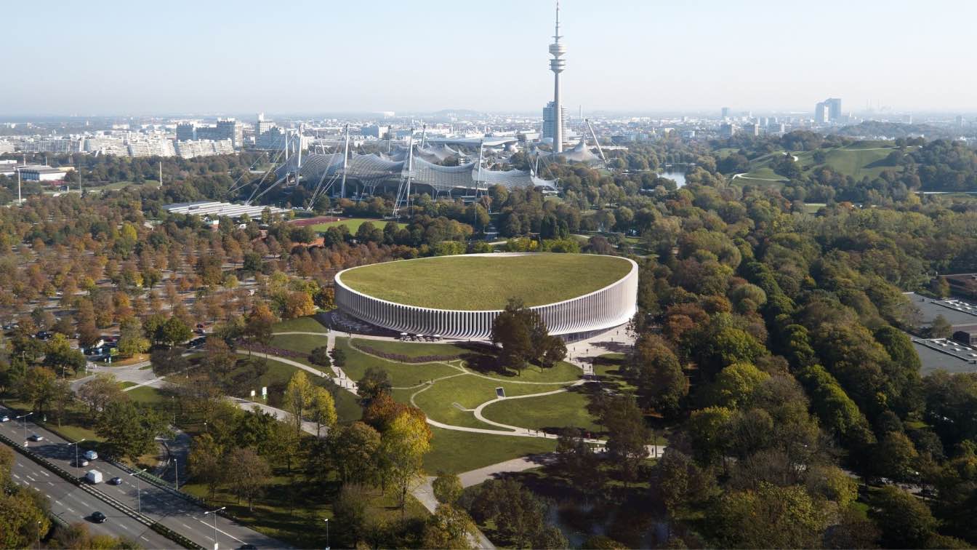A design for a rock mansion in the metaverse that was designed for the glp collection group, a 3 story mansion with an open space that is connected with a glass panels infinity pool with a straight connection with the ocean,
the left mass is open to 180 views with an aquarium that connects the 3 levels with a futuristic design, the exterior is des...
Project name
Rock Mansion
Architecture firm
Gravity Studio
Tools used
Rhinoceros 3D, Lumion, Adobe Photoshop
Principal architect
Mohanad Albasha
Visualization
Mohanad Albasha
Client
Glp Collection Group
Typology
Residential › House
The man stared out the window. The water was calm and the speakers were playing Bach. Several solar storms had been seen in the orbits since morning, the latter damaging the protective cap above the hypogeum. The time to repair the cap was four hours, and it was seven hours before the next storm. All the plants and cells of the world were in good c...
Project name
Museum of Life
Architecture firm
Davood Boroojeni Office
Tools used
SketchUp, V-ray, Lumion, Adobe Photoshop, Adobe InDesign
Principal architect
Davood Boroojeni, Saba Ammari, Majid Mokhtari, Hamed Kalateh
Visualization
Peno Visualization Studio
Typology
Cultural › Museum
The Flowing house is supported by tall cliffs that surround the landscape and it rises above the desert. The flowing design of the project makes it possible to reach any place on the house from anywhere. Divided in 4 sections, the main center area leads to the other 3 sections: A pool, a heliport, and a lookout with beautiful views of the landscape...
Project name
Flowing House
Architecture firm
Omlight
Tools used
Rhinoceros 3D, Unreal Engine, Adobe Lightroom
Principal architect
Oscar Miranda
Visualization
Oscar Miranda
Typology
Residential › House
This digital building is an architectural ring supported by two mountains, the ring rises above a river, it has a circular pool on the upper floor, the bottom of the pool is transparent and allows you to see the vegetation and the river below the main ring. At night the warm lights contrast with the blue tones of the context.
Architecture firm
MORFA Architecture
Tools used
SketchUp, Lumion, Adobe Photoshop
Principal architect
Javier Zubia
Visualization
MORFA Architecture
Typology
Residential › House
If natural occurrences could change the climate easily, how should we control it?
Taal volcano in the Philippines is one of the most dangerous active volcanoes in the world. It has erupted many times, and people are always threatened, but the Taal volcano has more geothermal energy than others.
Project name
TRANS-Nature
Architecture firm
Zhiyi Zhang
Tools used
Rhinoceros 3D, Adobe Photoshop, UE, V-ray
Principal architect
Zhiyi Zhang
Visualization
Zhiyi Zhang, Qian Yu
3XN, B+H and Zhubo Design were recently awarded first place in an international design competition for the new Shenzhen Natural History Museum, set to be one Shenzhen’s "Ten Cultural Facilities of the New Era" and the first large-scale comprehensive natural museum Southern China once complete.
Project name
Shenzhen Natural History Museum
Architecture firm
3XN, B+H Architects and Zhubo Design
Location
Yanzi Lake, Pingshan Dist., Shenzhen, China
Collaborators
B+H Architects and Zhubo Design
Visualization
Courtesy of 3XN
Built area
42,000 m² (Planned construction area), 100,000 m² (GFA: tentatively)
Budget
About 3.5 billion yuan (excluding costs for the tender)
Client
Engineering Design Management Center of Shenzhen Municipal Construction and Public Works Administration
Typology
Cultural › Museum
This project is a conceptual design of a house located in a private cenote. The cenotes were sacred sites for the Mayans. They were considered symbols of life and death as they provided fresh water and were believed to be the gateway to the underworld.
Project name
Cenote House 0004
Architecture firm
MORFA Architecture
Tools used
SketchUp, Lumion, Adobe Photoshop
Principal architect
Javier Zubia
Visualization
MORFA Architecture
Typology
Residential › House
SAP Garden is a new multipurpose sports arena to be built on the site of the former Olympic cycling track stadium in Munich Olympic Park owned by Red Bull Stadion München GmbH.
Location
Olympic Park, Munich, Germany
Collaborators
CL MAP. LATZ+PARTNER
Client
Red Bull Stadion München GmbH
Typology
Sport › Multipurpose sports arena

