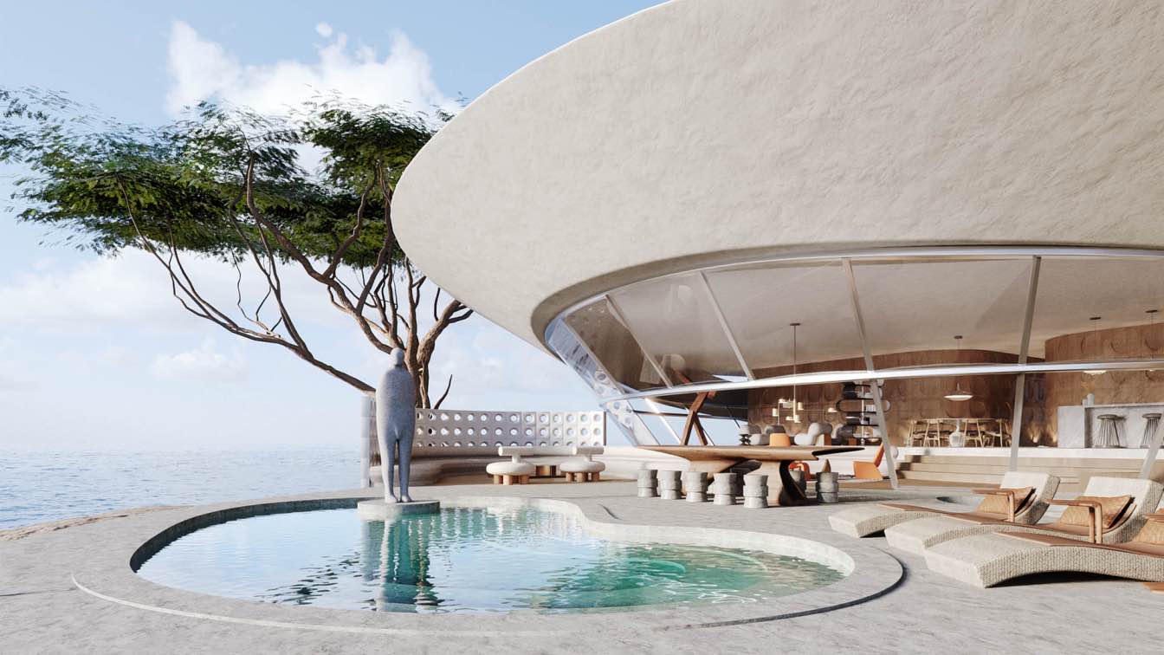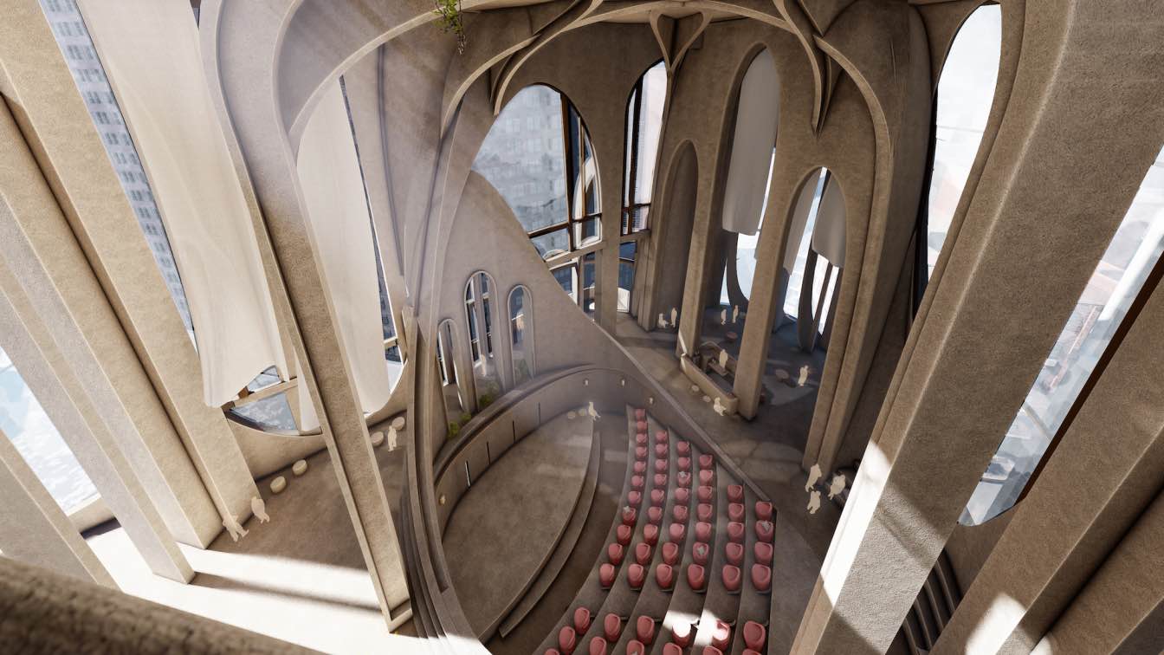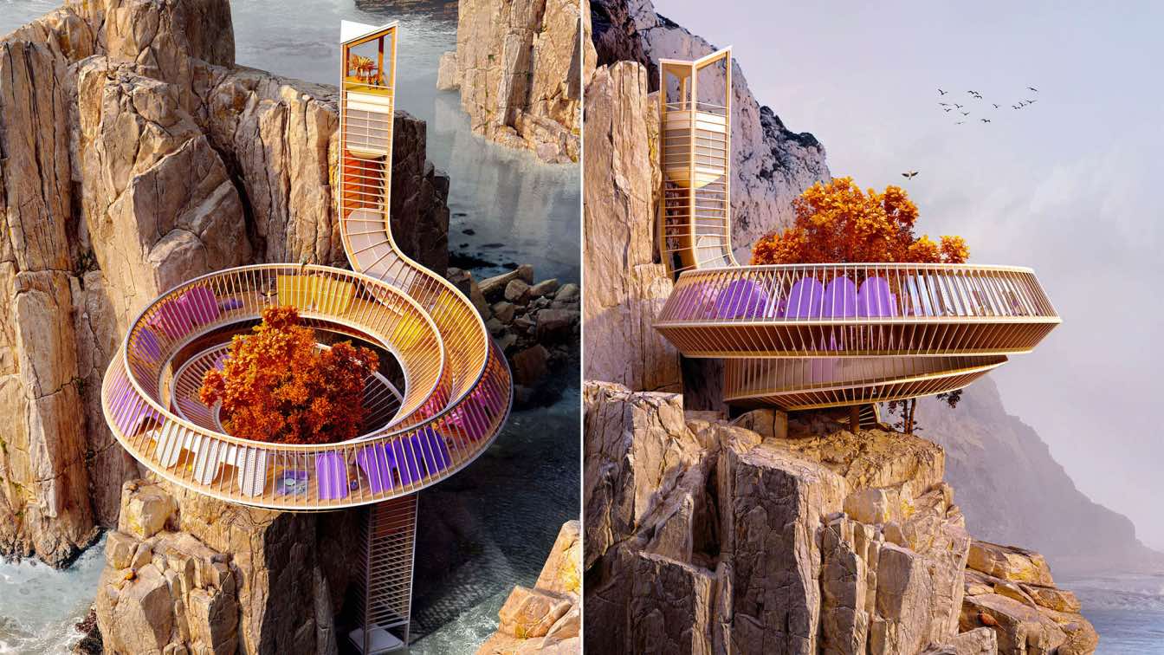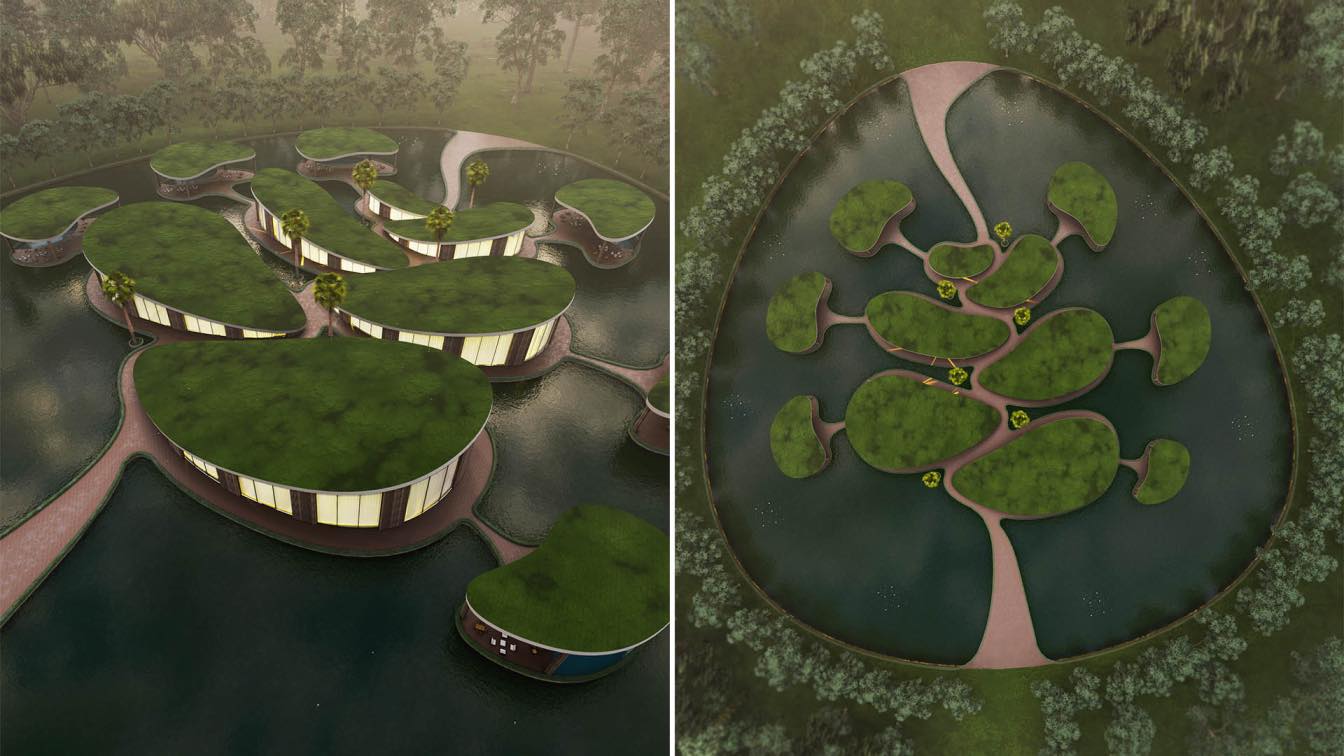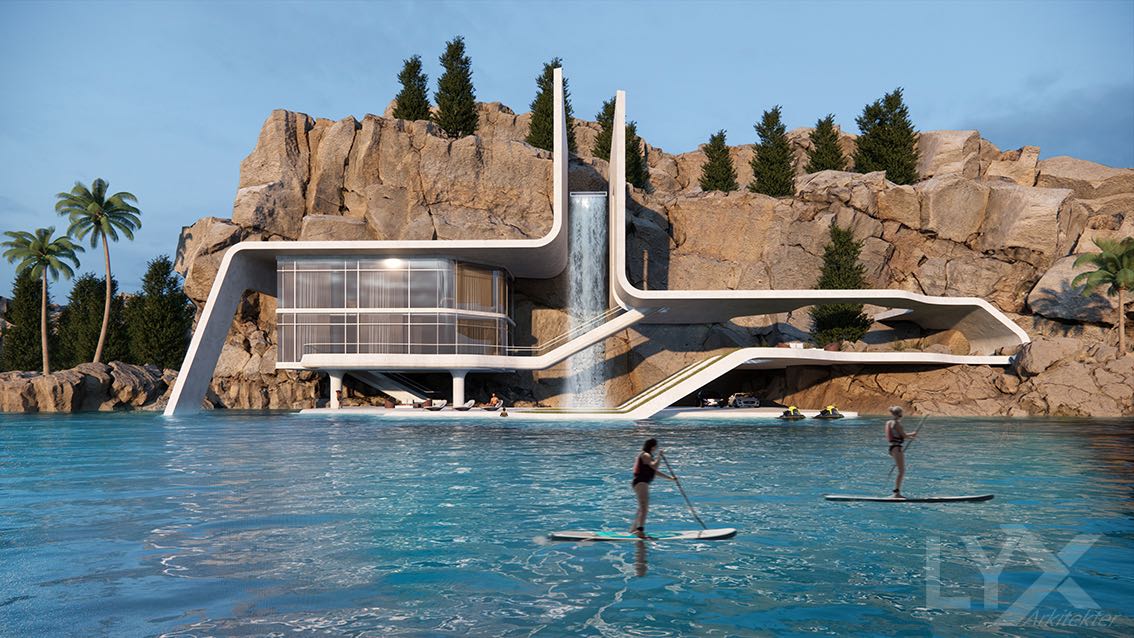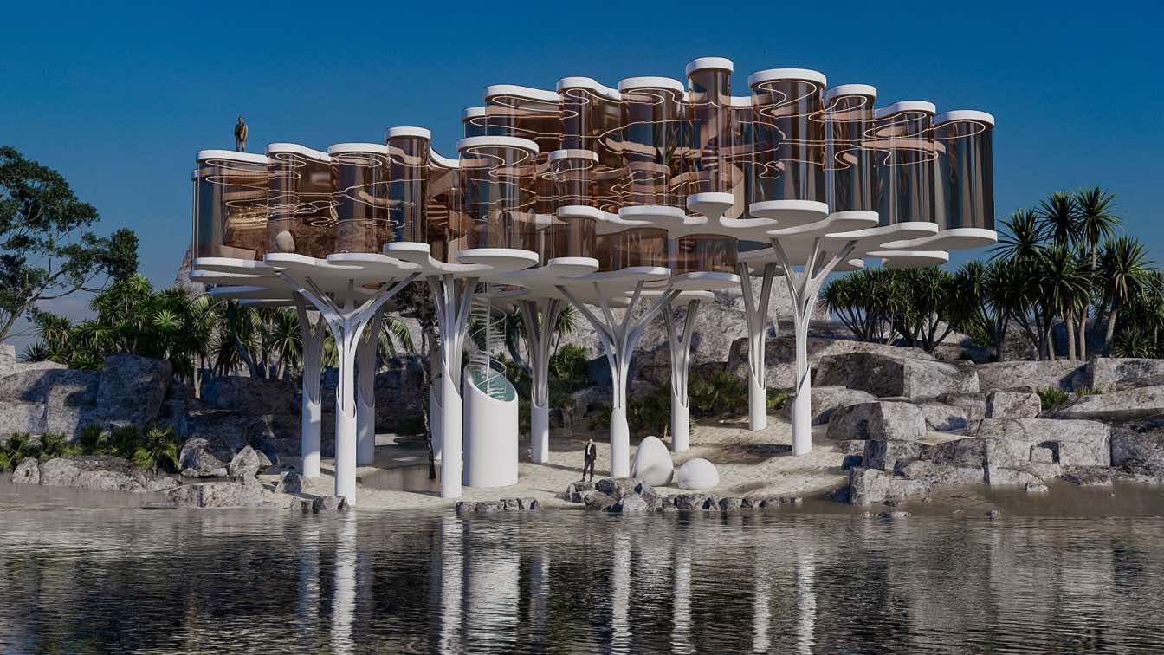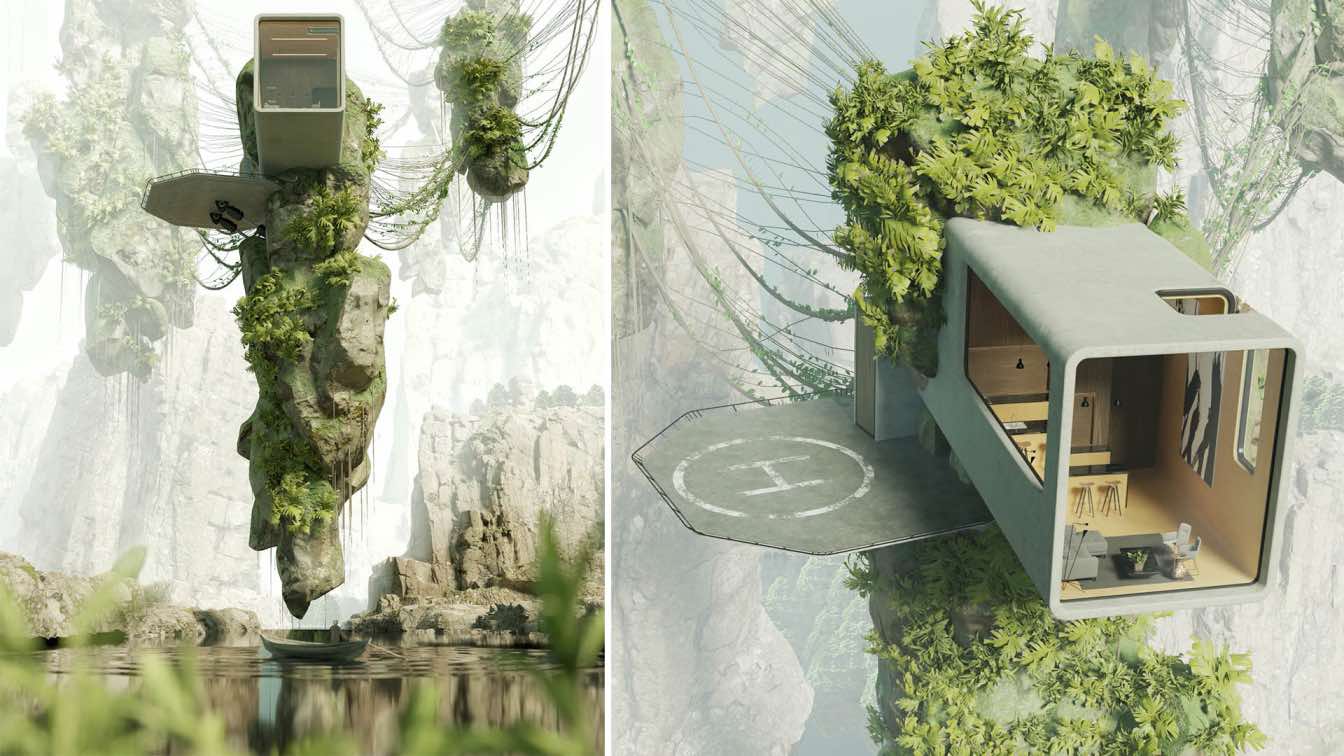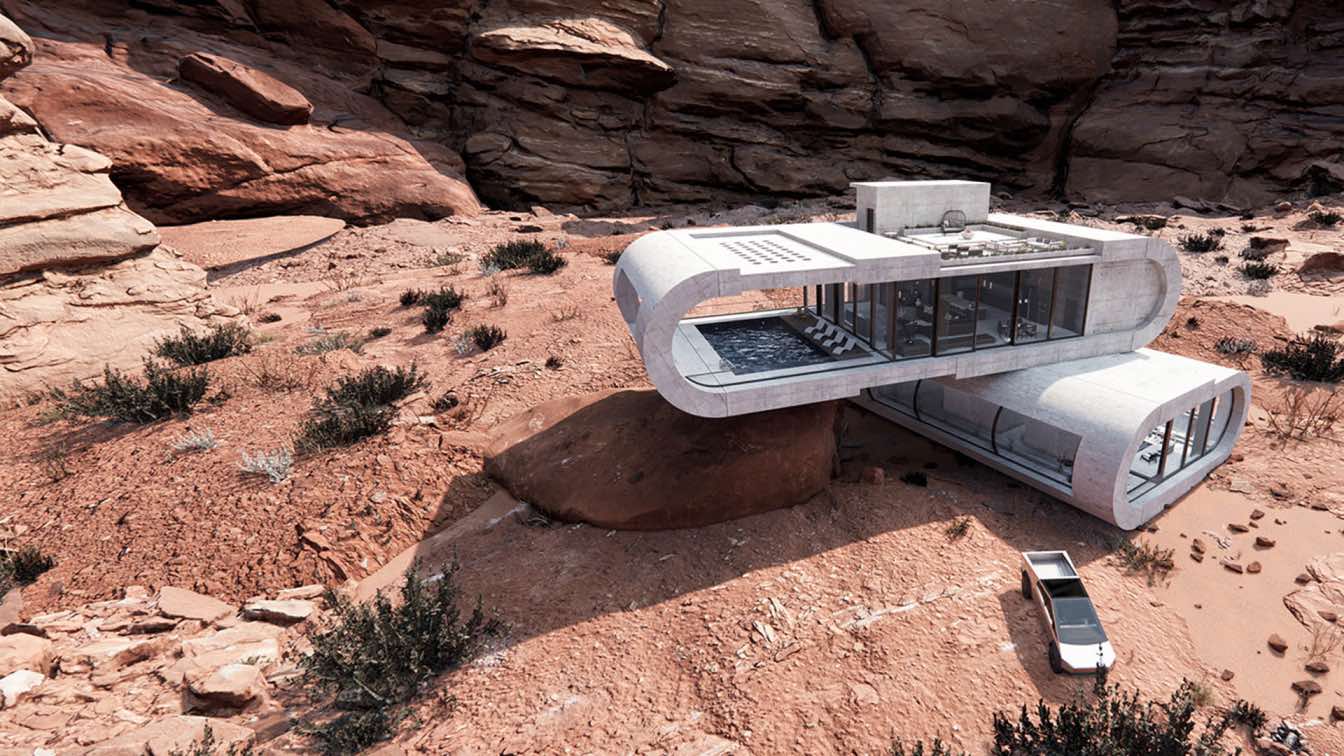The exterior concept design of the Glam Villa is a complex and complete property development concept design, by having designed not only the outdoor living areas, but also the the building itself.
Architecture firm
Aurora Saboir Design
Location
Ibiza, Balear Islands, Spain
Tools used
Autodesk 3ds Max, Corona Renderer, Adobe Photoshop
Principal architect
Aurora Saboir
Visualization
Romulo Santos Ferreira
Status
Finished Concept - Design
Typology
Residential › House
The Design is a Post Covid Sanatorium [Medi Hotel], with a theatre at its core. With the site being New York City, theatres and Broadway shows are quite a well-known thing and the architectural language allows the building to become part of the performance.
Architecture firm
Abhijit Prasanth
Tools used
Autodesk Revit, Rhinoceros 3D, Grasshopper, Lumion, Adobe Photoshop
Typology
Post Covid Quarantine hotel, Theatre for Performance and Arts
The Spiral House by ANTIREALITY, is a conceptual, experimental design of a coastal villa integrated within the rocky landscape. The main project idea is to challenge the standard way of approaching the functional layout of the house.
Project name
The Spiral House
Architecture firm
ANTIREALITY
Tools used
Rhinoceros 3D, V-ray, Adobe Photoshop
Visualization
ANTIREALITY
Typology
Residential › House
The location of this project is in homestead in Florida In designing this project, the employer asked us to design 3 villas so that these 4 villas are for familiar friends and families, one of the main demands of the client on this project was to create an environment and houses that are free from stress and create peace in every person who enters...
Project name
Tree of Life
Architecture firm
Milad Eshtiyaghi Studio
Location
Homestead, Florida, USA
Tools used
Rhinoceros 3D, Autodesk 3ds Max, Lumion, Adobe Photoshop
Principal architect
Milad Eshtiyaghi
Visualization
Milad Eshtiyaghi Studio
Typology
Residential › Housing
Designing a house on a cliff is one of the most challenging designs for architects. The villa form is inspired by origami. Folded white surfaces smoothly bend together to characterize this unique villa. An artificial waterfall has been added to create a fascinating atmosphere in the outdoor terraces around the infinity pool.
Project name
Diving Cliff House
Architecture firm
LYX arkitekter
Location
Calabria Cliffs, Italy
Tools used
Autodesk Revit, Autodesk 3ds Max, Quixel Bridge, Enscape, Adobe Photoshop, Adobe Aftereffects
Typology
Residential › House
I can imagine a future architect based on direct communion with technologies and the result of the advancement of artificial intelligence and virtual tours as well as virtual universes, therefore I try to combine concepts that are directed in that sense.
Project name
Sea Tear House
Architecture firm
Veliz Arquitecto
Tools used
SketchUp, Lumion, Adobe Photoshop
Principal architect
Jorge Luis Veliz Quintana
Design team
Jorge Luis Veliz Quintana
Visualization
Veliz Arquitecto
Typology
Residential › House
The concept for this visualization project was heavily inspired by the movie "Avatar". The idea of the project was to incorporate architectural design into a fictional setting. The abstract thought behind this archviz project is to explore the possibilities of human habitat in the future.
Project name
Nestled in Pandora
Architecture firm
Rohit Dhote
Location
Pandora (Fictional)
Principal architect
Rohit Dhote
Visualization
Rohit Dhote
Typology
Future Architecture
The idea was to create a prototype of a precast modular modern house. Concrete finish contrasting with the reddish rocks of Wadi Rum in Jordan forms an iconic house with a simple structure.
Architecture firm
LYX arkitekter
Location
Canyons Of Utah, United States
Tools used
SketchUp, Autodesk 3ds Max, Enscape, Adobe Photoshop
Typology
Residential › House

